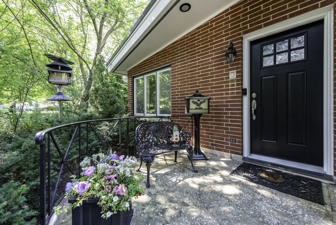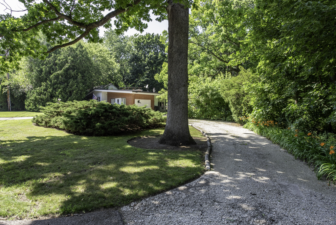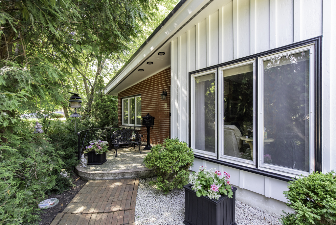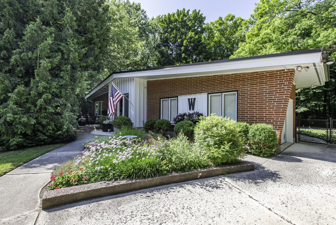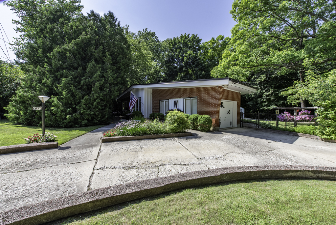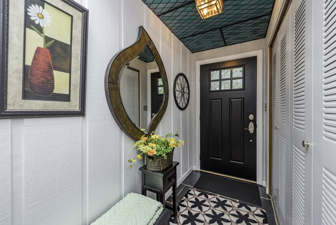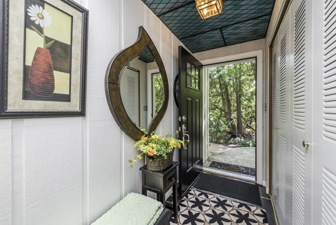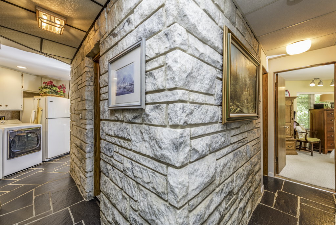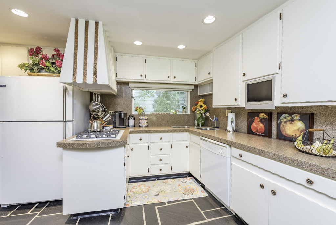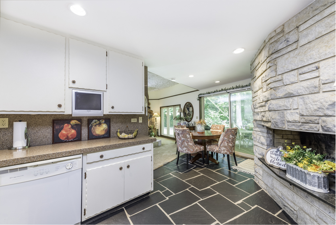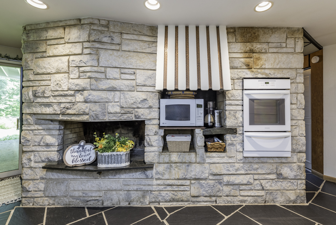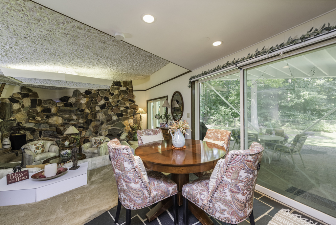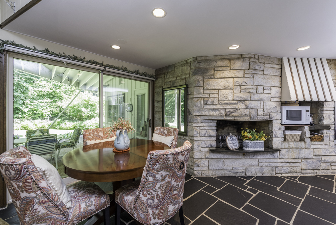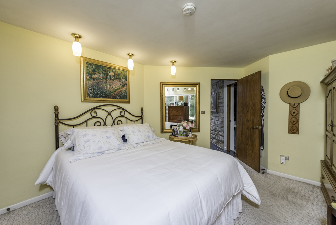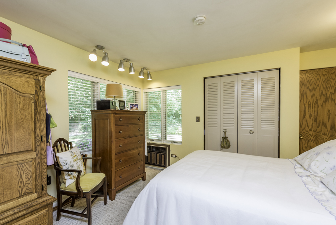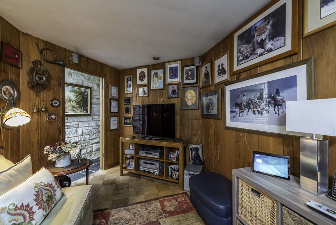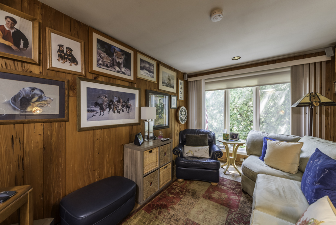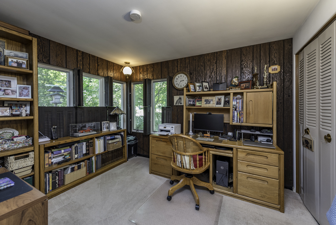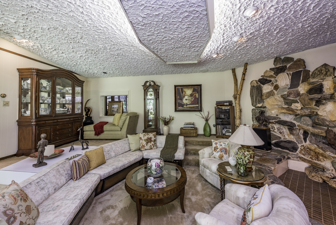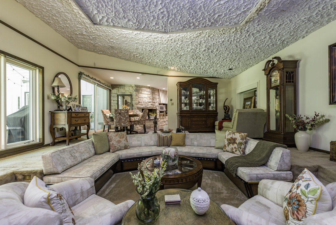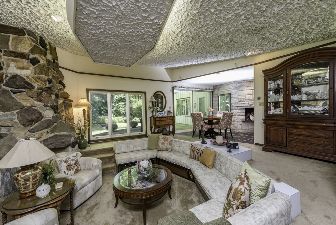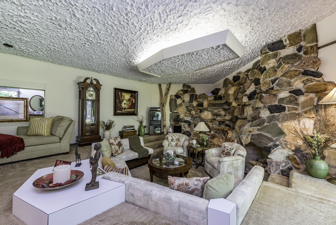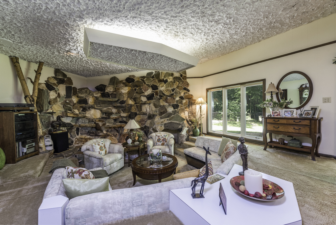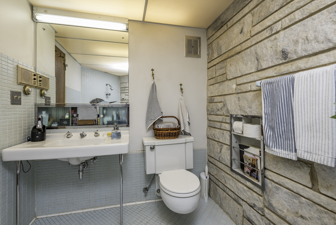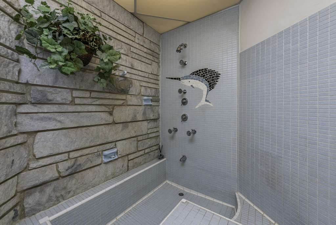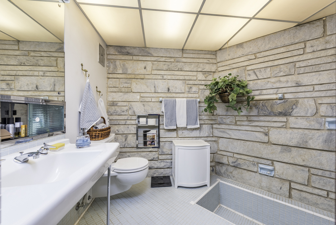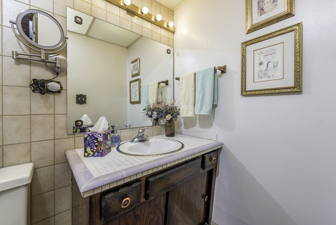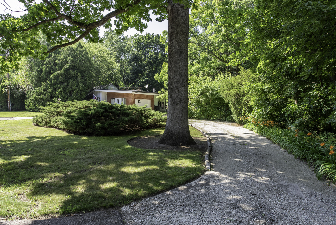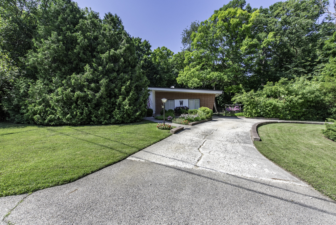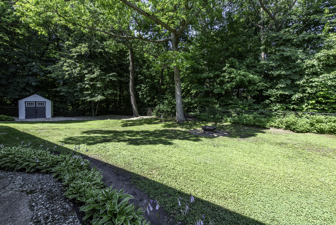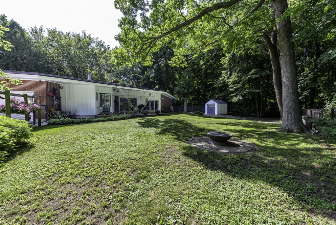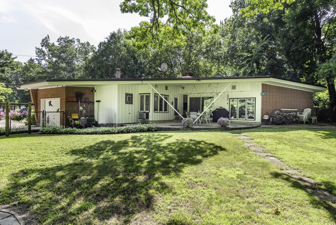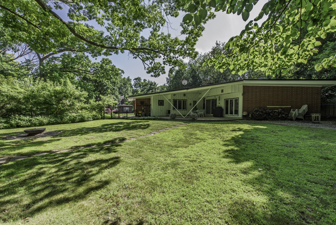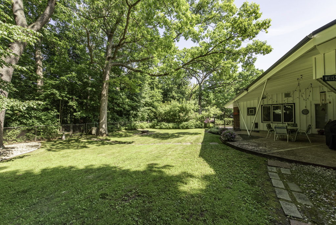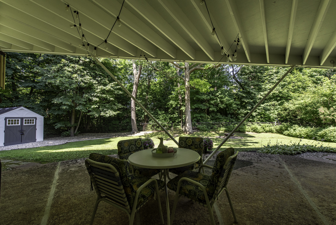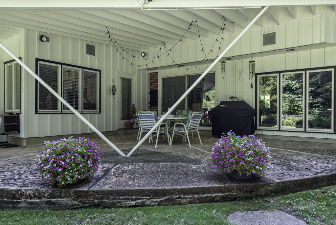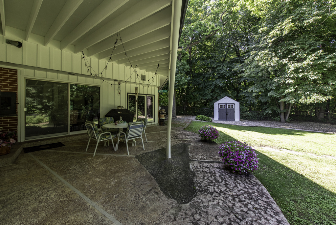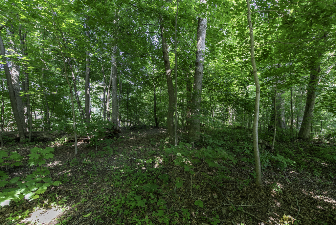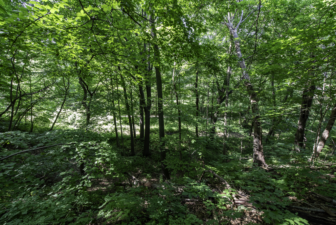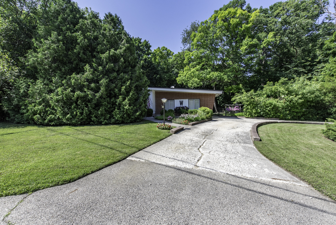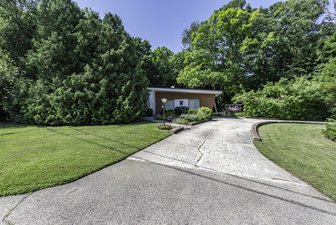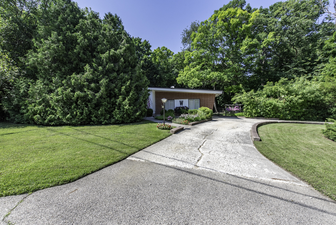Contingent
1810 5th Winthrop Harbor, IL 60096
1810 5th Winthrop Harbor, IL 60096
Description
Very unique Ranch home overlooking the Ravine. The home features 3 bedrooms, one full bath, one half bath, and a quarter bath with a walk-in shower. A third bedroom is currently utilized as a TV room. The kitchen has granite Countertops and slate flooring. 2 fireplaces: kitchen wall, and a living room fireplace. The Sellers relocating and are offering to leave some furniture for the future buyer. A list of these items can be found in the Documents tab. Given its unique features and charming design, this home would also make a very popular AirBnB rental.
- Listing Courtesy of: Cornerstone Realty Group, LLC
Details
Updated on November 7, 2025 at 3:47 am- Property ID: MRD12463394
- Price: $314,900
- Property Size: 1365 Sq Ft
- Bedrooms: 2
- Bathroom: 1
- Year Built: 1964
- Property Type: Single Family
- Property Status: Contingent
- Parking Total: 1
- Parcel Number: 04033060130000
- Water Source: Public
- Sewer: Public Sewer
- Architectural Style: Ranch
- Buyer Agent MLS Id: MRD33605
- Days On Market: 59
- Purchase Contract Date: 2025-11-04
- Basement Bath(s): No
- Living Area: 0.35
- Fire Places Total: 2
- Cumulative Days On Market: 59
- Tax Annual Amount: 508.51
- Roof: Asphalt
- Cooling: Window Unit(s)
- Asoc. Provides: None
- Appliances: Refrigerator,Washer,Dryer,Disposal,Cooktop,Oven,Gas Cooktop
- Parking Features: Circular Driveway,Garage Door Opener,Heated Garage,Yes,Garage Owned,Attached,Garage
- Room Type: No additional rooms
- Stories: 1 Story
- Directions: Sheridan to 5th Street, West on 5th to home.
- Buyer Office MLS ID: MRD3310
- Association Fee Frequency: Not Required
- Living Area Source: Assessor
- Township: Benton
- Bathrooms Half: 1
- ConstructionMaterials: Brick,Cedar
- Contingency: Attorney/Inspection
- Interior Features: 1st Floor Bedroom,Built-in Features,Granite Counters
- Asoc. Billed: Not Required
Address
Open on Google Maps- Address 1810 5th
- City Winthrop Harbor
- State/county IL
- Zip/Postal Code 60096
- Country Lake
Overview
Property ID: MRD12463394
- Single Family
- 2
- 1
- 1365
- 1964
Mortgage Calculator
Monthly
- Down Payment
- Loan Amount
- Monthly Mortgage Payment
- Property Tax
- Home Insurance
- PMI
- Monthly HOA Fees
