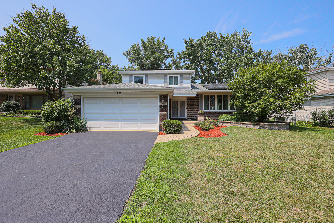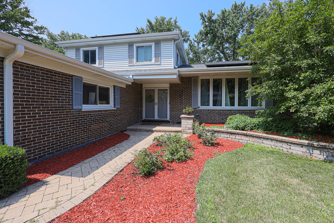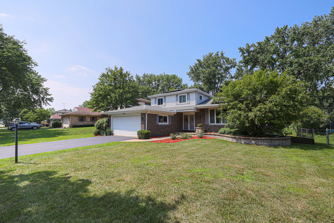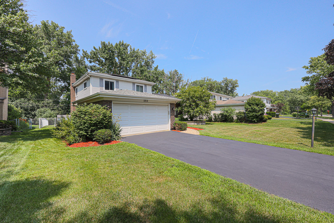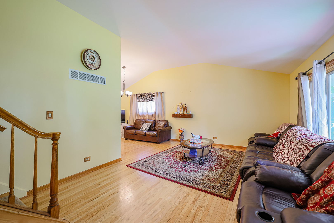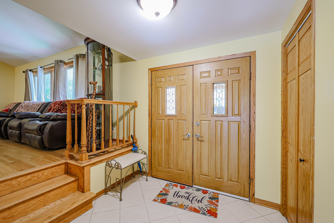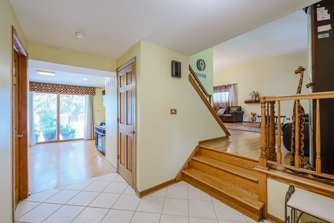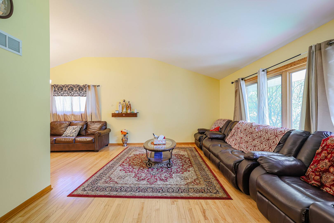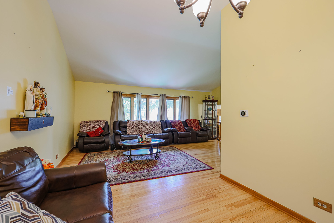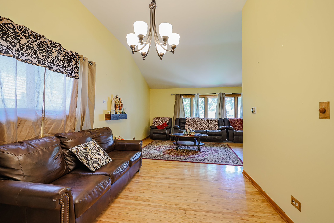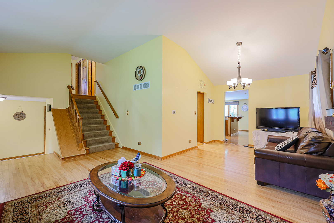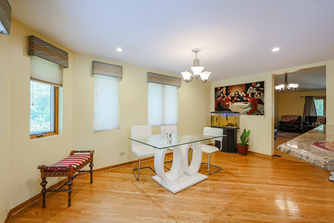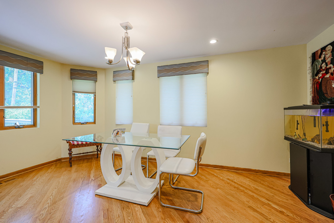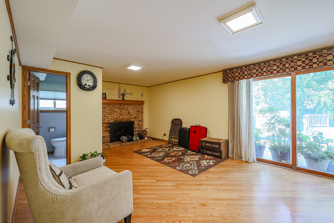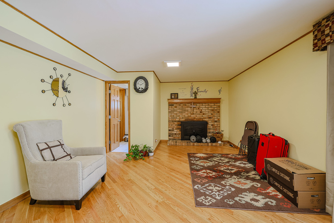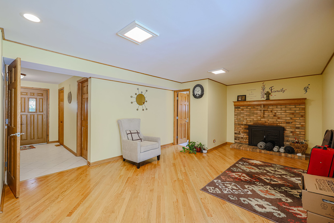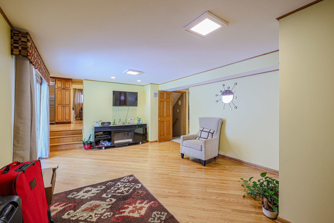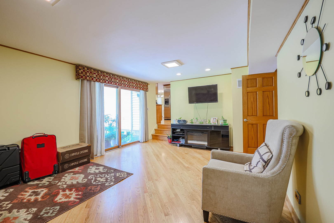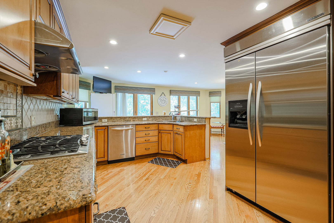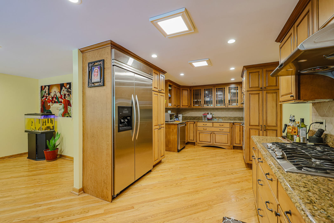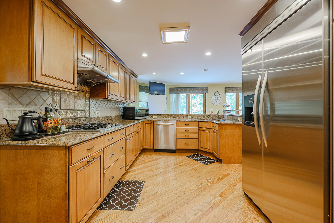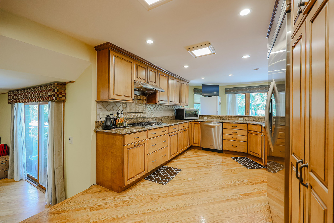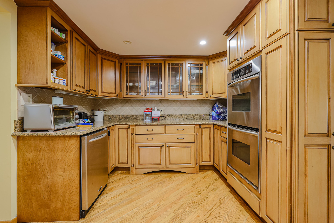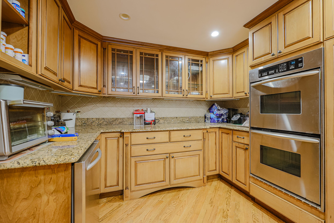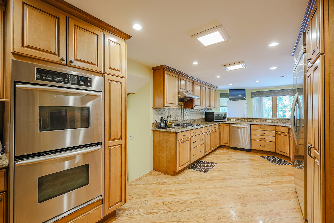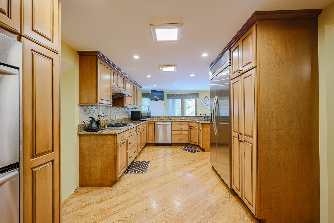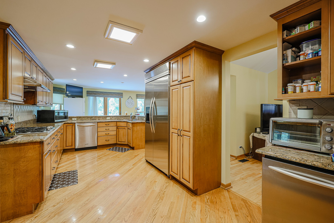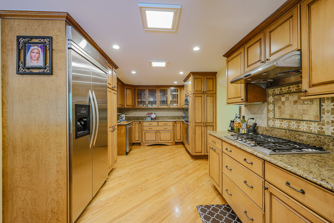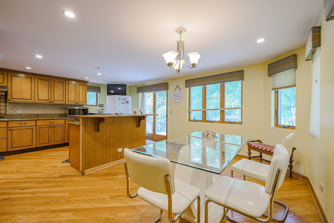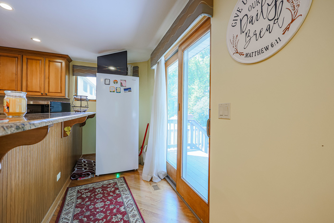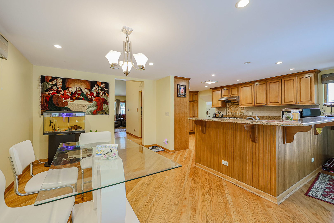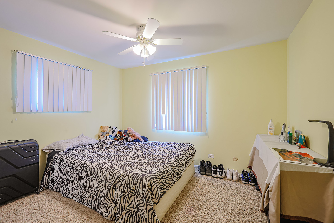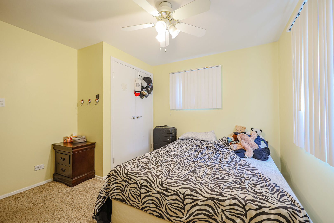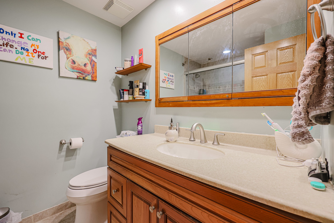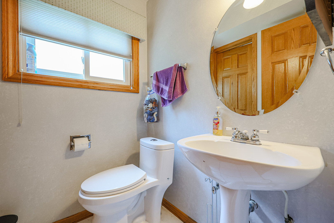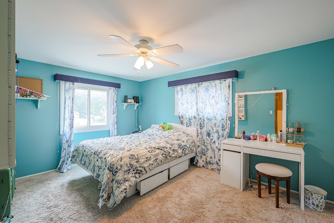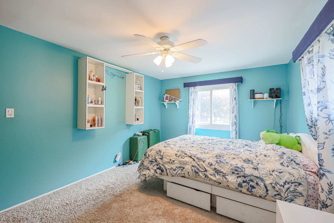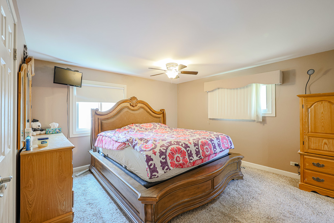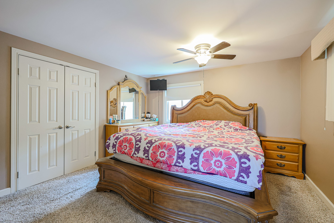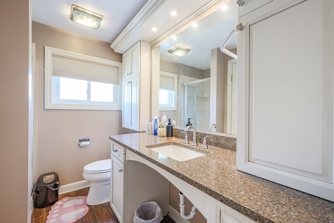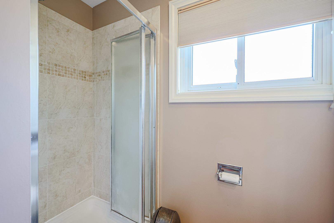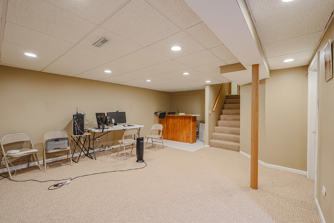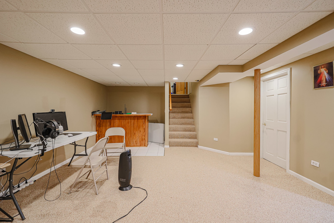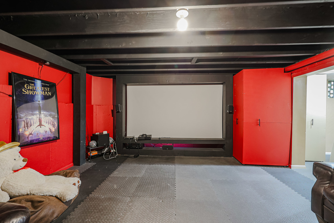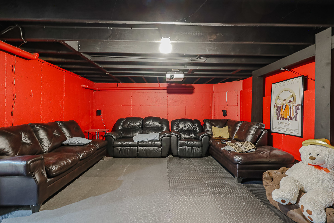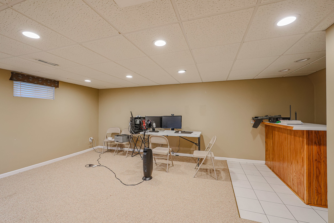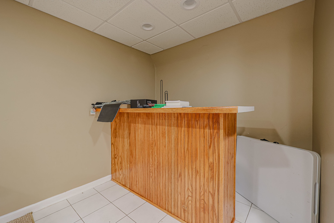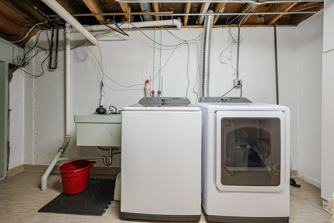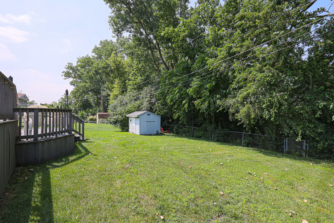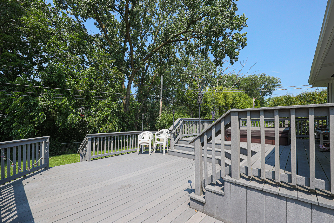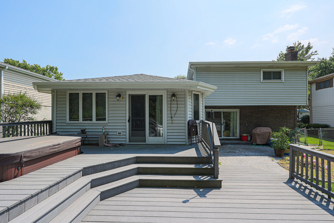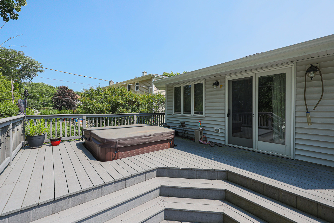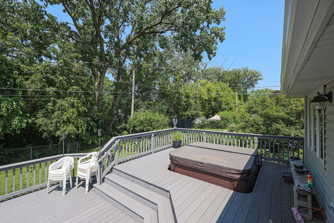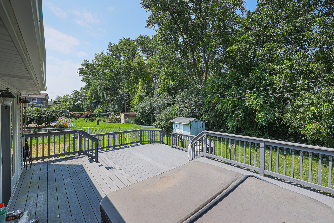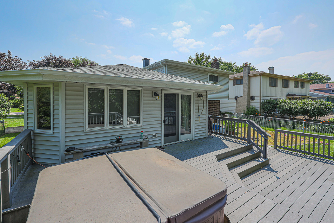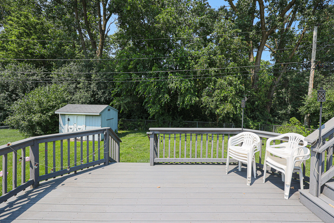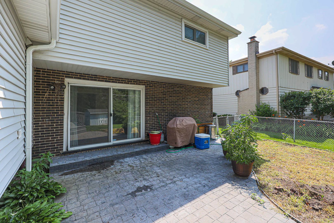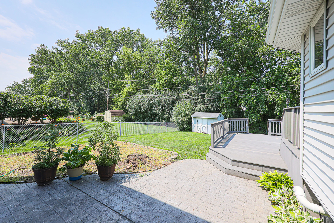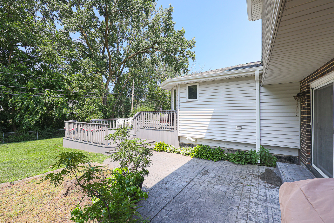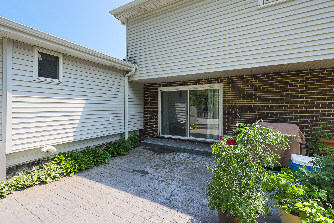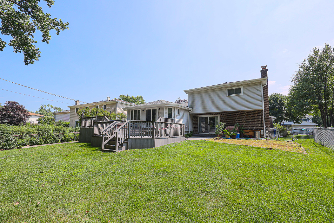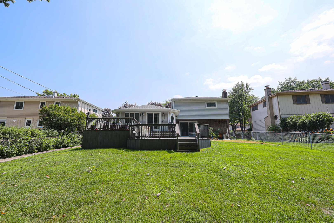Description
4 Bed Split Level.Additional bonus room in sub basement can be 5th bedroom. Hersey High School w Many Fabulous Finished Living Spaces.Renovated Kitchen is a Chef & Party Planner’s Dream featuring Stainless Steel Appliances (High-End Fridge & Double Oven) Granite Counters, Breakfast Bar, Spacious Eat in Area, a Bulters Pantry that opens to the Dining Room for Ease in Entertaining. Trendy Tiered Trex Deck w Hot Tub, Beautifully Updated, Master bath & 2nd Bathroom, a 1st Floor Bedroom w Adjoining Half Bath for use as an Office. Family Room w Wood Burning Fireplc w Sliders to Patio & Outdoor Fire Pit & spa. Finished Sub-Basement .Workout Area, Music Studio, Play Station.. use your Imagination. 400+sf Indoor Storage. Attached 2 car garage.Professionally Landscaped, Fenced in Yard. Close to Metra, Randhurst Mall, Parks, Playground, Golf , I-294,Ohare & Chicago.
- Listing Courtesy of: Achieve Real Estate Group Inc
Details
Updated on August 30, 2025 at 2:48 am- Property ID: MRD12427115
- Price: $529,900
- Bedrooms: 4
- Bathrooms: 2
- Year Built: 1970
- Property Type: Single Family
- Property Status: Price Change
- Parking Total: 6
- Parcel Number: 03253070220000
- Water Source: Lake Michigan
- Sewer: Public Sewer
- Architectural Style: Contemporary;Prairie;Bi-Level
- Buyer Agent MLS Id: MRD167958
- Days On Market: 37
- Purchase Contract Date: 2025-08-25
- Basement Bath(s): No
- Living Area: 0.2343
- Fire Places Total: 1
- Cumulative Days On Market: 37
- Tax Annual Amount: 1075.75
- Roof: Asphalt
- Cooling: Central Air
- Electric: Circuit Breakers,200+ Amp Service
- Asoc. Provides: None
- Appliances: Double Oven,Microwave,Dishwasher,Refrigerator,Bar Fridge,Washer,Dryer,Disposal,Stainless Steel Appliance(s),Range,Humidifier
- Parking Features: Asphalt,Garage Door Opener,On Site,Garage Owned,Attached,Driveway,Owned,Garage
- Room Type: Eating Area,Bonus Room,Deck,Recreation Room,Other Room,Storage,Foyer
- Community: Park,Pool,Tennis Court(s),Curbs,Sidewalks,Street Lights
- Stories: 1.5 Story
- Directions: E Euclid east of N Wolf Rd to N Burning Bush south to E Apache, west to home
- Buyer Office MLS ID: MRD85436
- Association Fee Frequency: Not Required
- Living Area Source: Not Reported
- Elementary School: Indian Grove Elementary School
- Middle Or Junior School: River Trails Middle School
- High School: John Hersey High School
- Township: Wheeling
- Bathrooms Half: 1
- ConstructionMaterials: Vinyl Siding,Brick
- Contingency: Attorney/Inspection
- Interior Features: Vaulted Ceiling(s),Dry Bar,1st Floor Bedroom,Open Floorplan,Granite Counters
- Asoc. Billed: Not Required
Address
Open on Google Maps- Address 1812 E Apache
- City Mount Prospect
- State/county IL
- Zip/Postal Code 60056
- Country Cook
Overview
- Single Family
- 4
- 2
- 1970
Mortgage Calculator
- Down Payment
- Loan Amount
- Monthly Mortgage Payment
- Property Tax
- Home Insurance
- PMI
- Monthly HOA Fees
