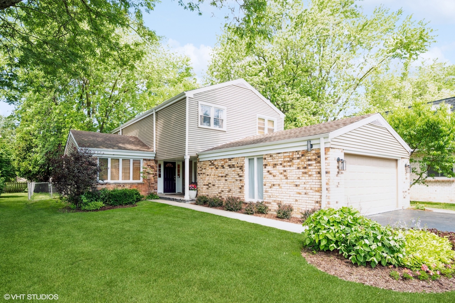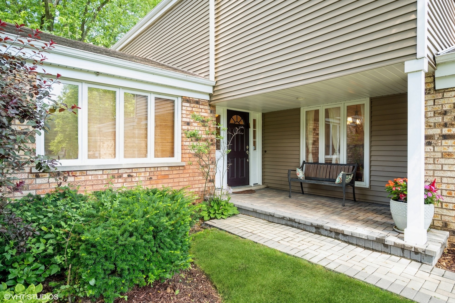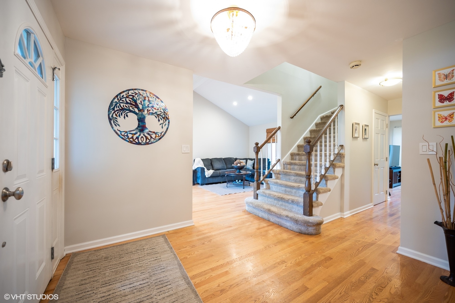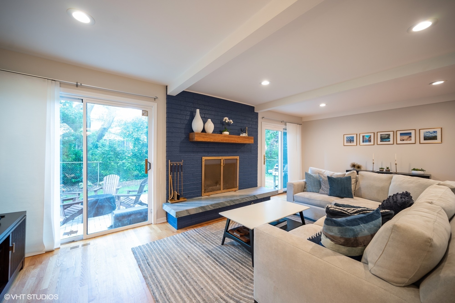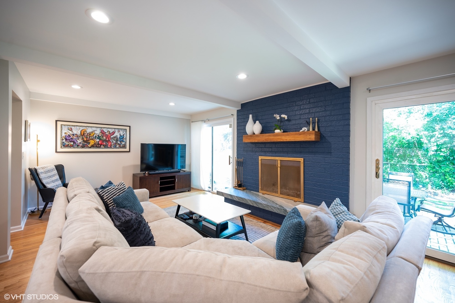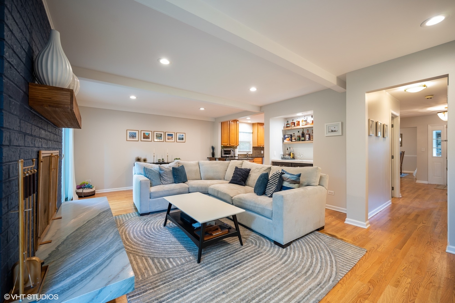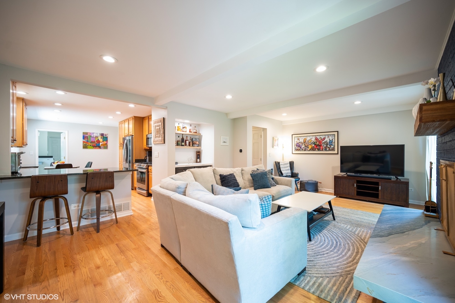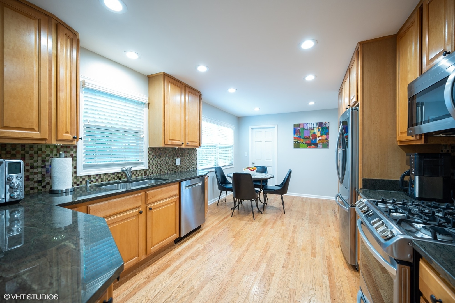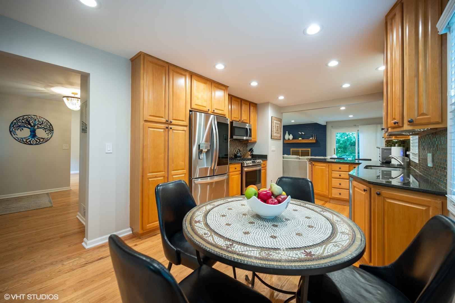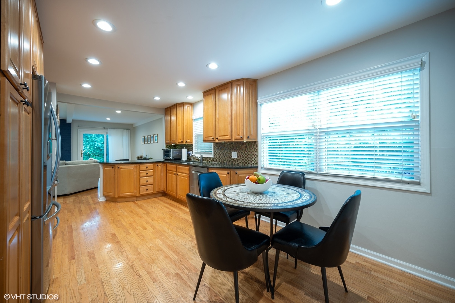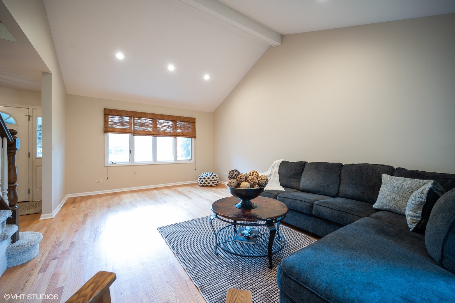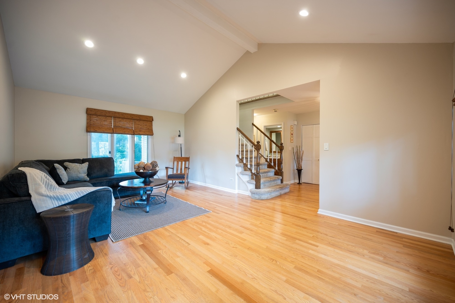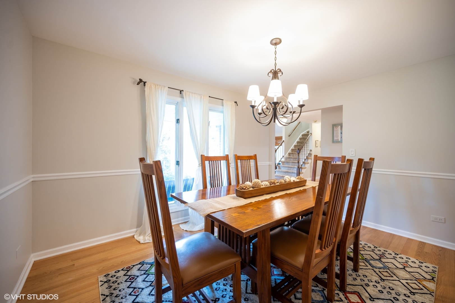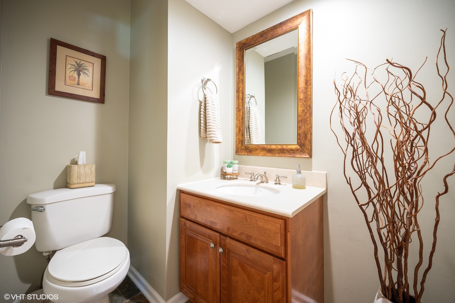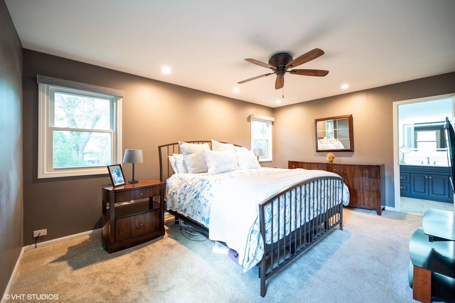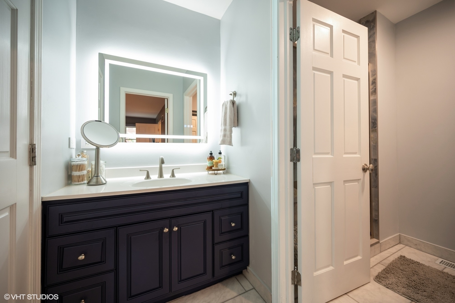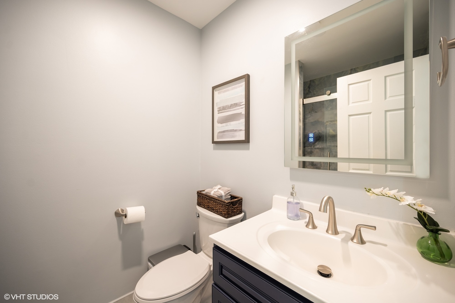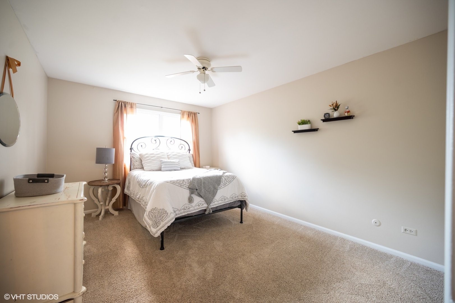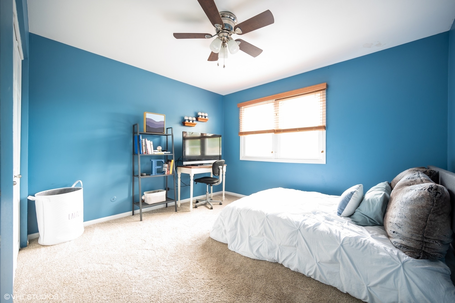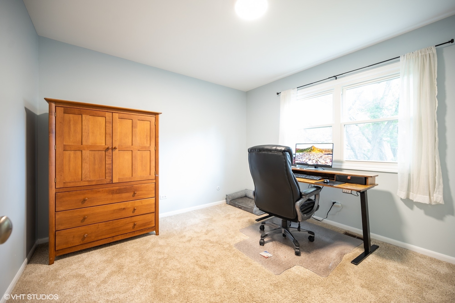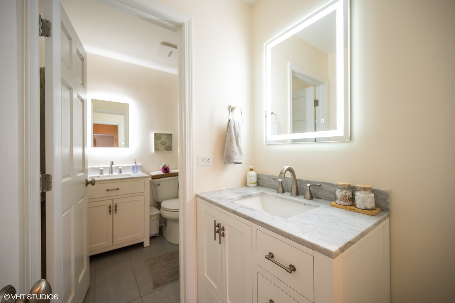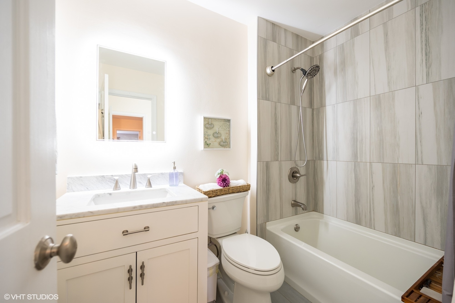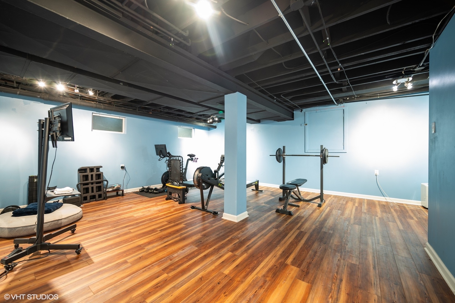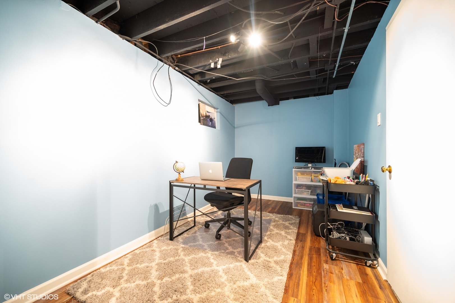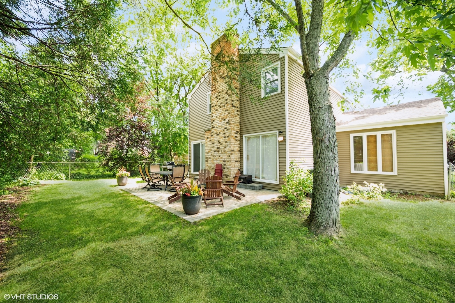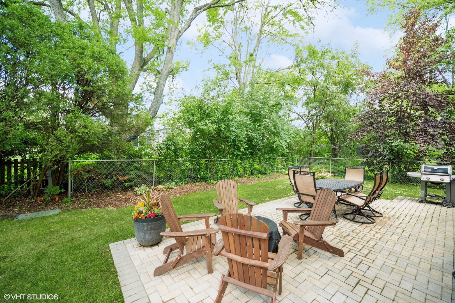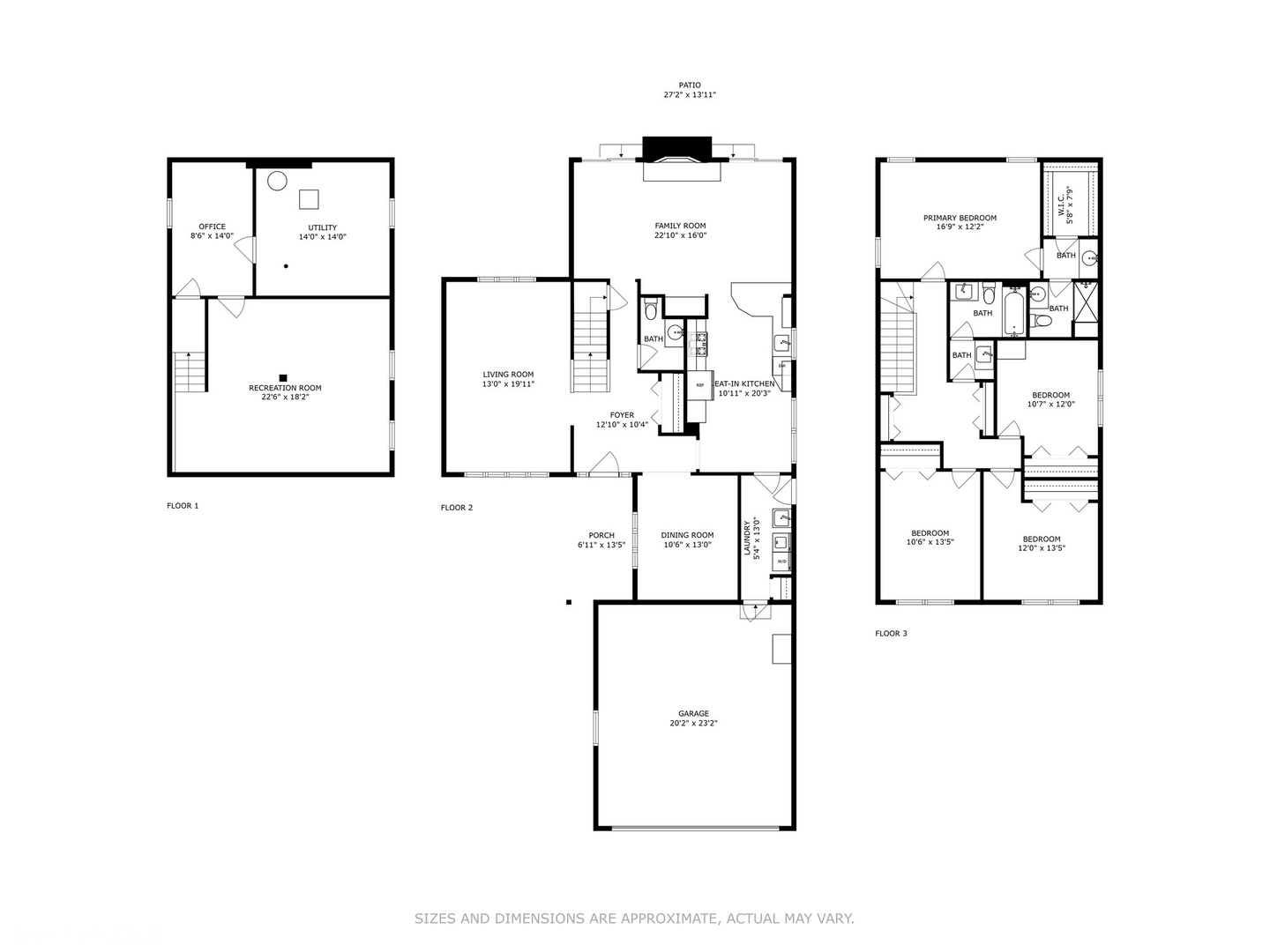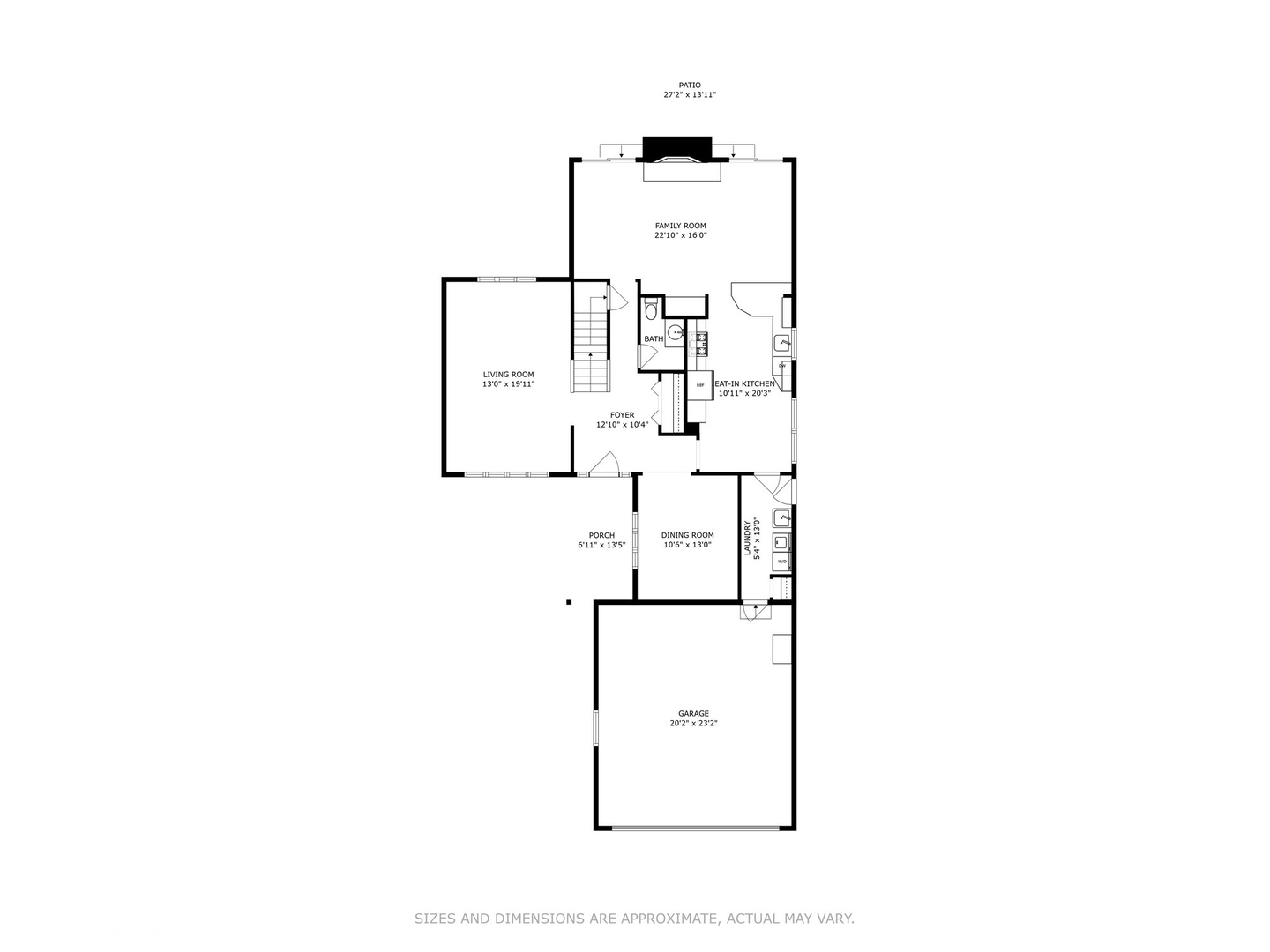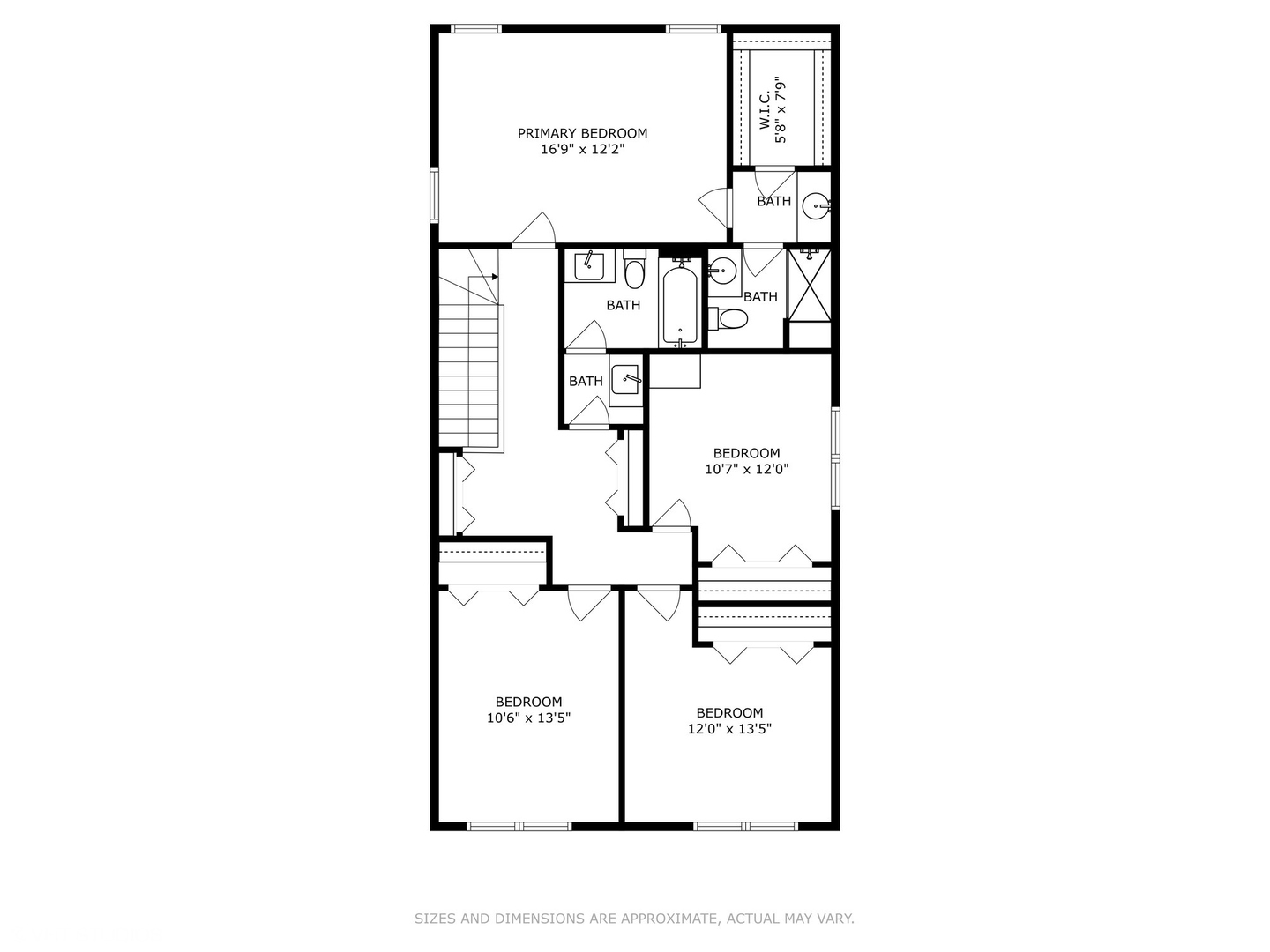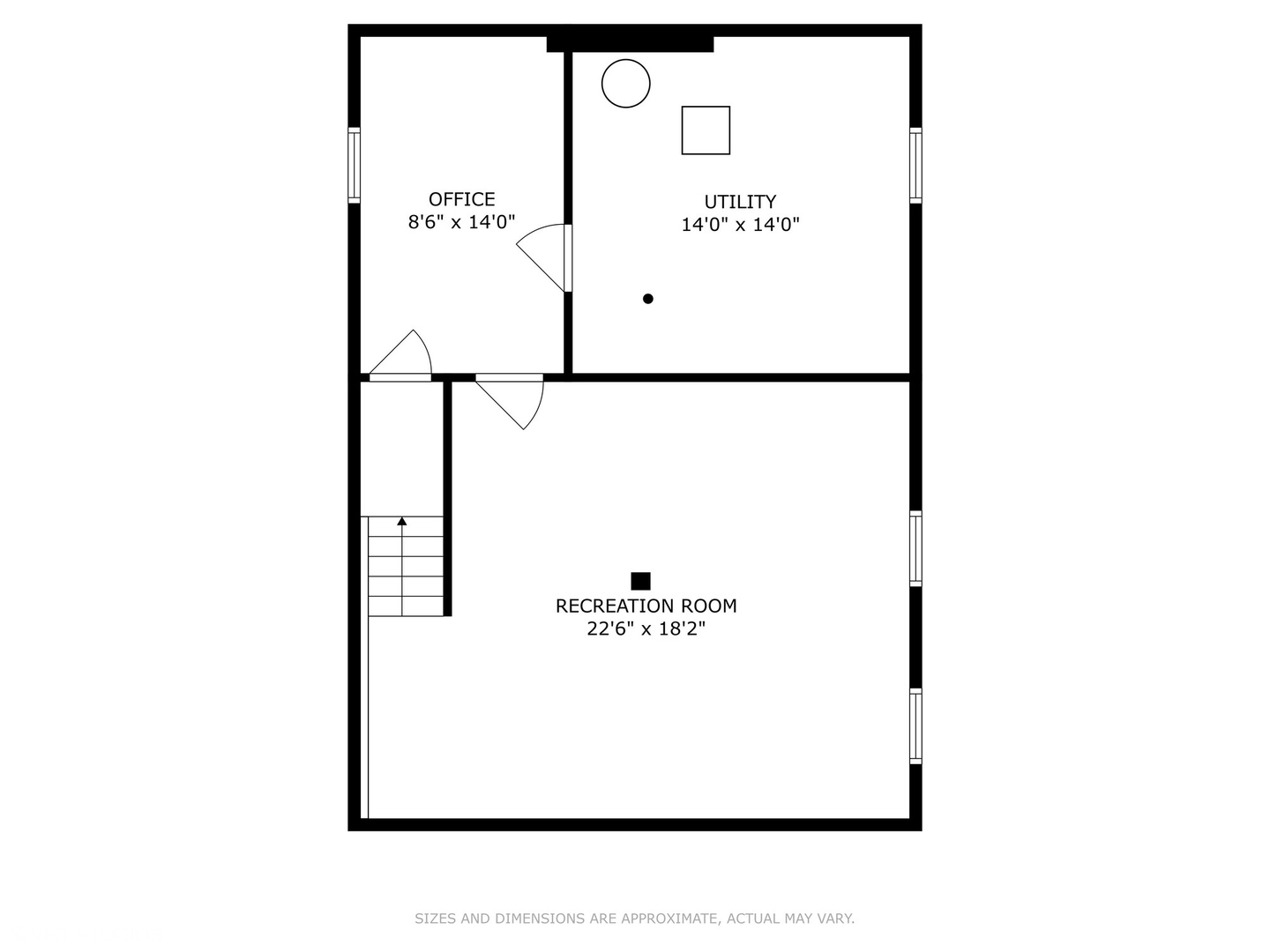Description
Prepare to fall in love with this beautifully updated & move-in ready colonial located on a quiet street in popular Sherwood Forest. An immaculate brick paver front walk leads to a charming, covered porch & the front door opens to a graciously sized & welcoming foyer. The 1st floor boasts gorgeous hardwood flooring, recessed lighting, and a terrific circular floor plan for easy entertaining and daily living. Fabulous eat-in kitchen features 42″ cabinets, granite countertops, newer stainless steel LG appliances including a French door fridge/freezer, 5 burner gas oven/range, microwave (2019) and Bosch dishwasher (2021) with a generously sized table area plus a peninsula with stool seating – all open to the family room. The stunning family room has a striking brick surround wood burning fireplace w/ a gas starter, gorgeous quartzite hearth, a dramatic charcoal colored dry bar (plumbed to be a wet bar) with quartz countertop & floating wood shelving, and double sliding glass doors overlooking the paver patio & fenced backyard. Sunny & spacious living room w/ vaulted ceiling, formal dining room w/ chair rail molding, neutral/updated powder room, and convenient 1st floor laundry/mud room with brand new LG front load W/D (2025), laundry chute, exterior door to a separate dog run and access to the oversized attached garage outfitted with an EV charger. The roomy primary suite features an organized WIC and updated bath w/ Carrera marble floors, handsome navy “his & her” vanities, glass enclosed shower and LED/anti-fog mirrors. Ample secondary bedrooms all with large, organized closets and share a big hall bath with dual white sink vanities w/ marble counters. The basement is finished with luxury vinyl plank flooring in both the recreation room & office, has a huge mechanical/storage room plus two concrete crawl spaces for additional storage. Other upgrades include a brand-new roof (2025), new siding (2022), updated HVAC (2015) and easy access to parks, downtown HP & downtown Deerfield, Ravinia, Lake MI, transportation, shopping, recreation and so much more.
- Listing Courtesy of: @properties Christie's International Real Estate
Details
Updated on September 11, 2025 at 10:47 am- Property ID: MRD12408617
- Price: $799,900
- Property Size: 2477 Sq Ft
- Bedrooms: 4
- Bathrooms: 2
- Year Built: 1977
- Property Type: Single Family
- Property Status: Contingent
- Parking Total: 2.5
- Parcel Number: 16214120280000
- Water Source: Lake Michigan
- Sewer: Public Sewer
- Architectural Style: Colonial
- Buyer Agent MLS Id: MRD39641
- Days On Market: 64
- Purchase Contract Date: 2025-09-09
- Basement Bath(s): No
- Living Area: 0.19
- Fire Places Total: 1
- Cumulative Days On Market: 64
- Tax Annual Amount: 1163.03
- Roof: Asphalt
- Cooling: Central Air
- Electric: Circuit Breakers,200+ Amp Service
- Asoc. Provides: None
- Appliances: Range,Microwave,Dishwasher,Refrigerator,Washer,Dryer,Disposal,Stainless Steel Appliance(s),Humidifier
- Parking Features: Asphalt,Garage Door Opener,On Site,Garage Owned,Attached,Garage
- Room Type: Office,Recreation Room,Foyer,Storage,Walk In Closet
- Community: Park,Curbs,Sidewalks,Street Lights,Street Paved
- Stories: 2 Stories
- Directions: Park Ave W of 40 to Cavell S to Sherwood Rd W & S (curves) to home on the W side of the street
- Buyer Office MLS ID: MRD6200
- Association Fee Frequency: Not Required
- Living Area Source: Assessor
- Elementary School: Sherwood Elementary School
- Middle Or Junior School: Edgewood Middle School
- High School: Highland Park High School
- Township: West Deerfield
- Bathrooms Half: 1
- ConstructionMaterials: Vinyl Siding,Brick
- Contingency: Attorney/Inspection
- Interior Features: Vaulted Ceiling(s),Dry Bar,Wet Bar,Walk-In Closet(s)
- Subdivision Name: Sherwood Forest
- Asoc. Billed: Not Required
Address
Open on Google Maps- Address 1812 Sherwood
- City Highland Park
- State/county IL
- Zip/Postal Code 60035
- Country Lake
Overview
- Single Family
- 4
- 2
- 2477
- 1977
Mortgage Calculator
- Down Payment
- Loan Amount
- Monthly Mortgage Payment
- Property Tax
- Home Insurance
- PMI
- Monthly HOA Fees
