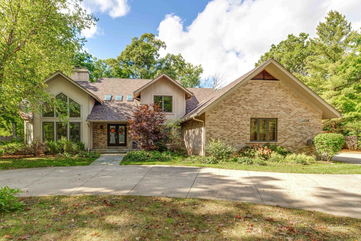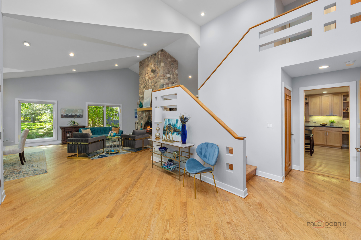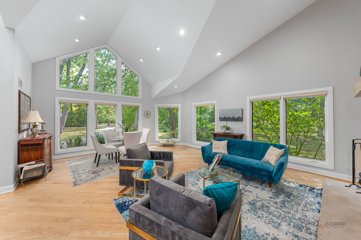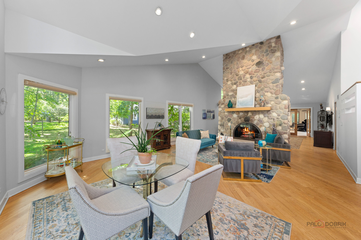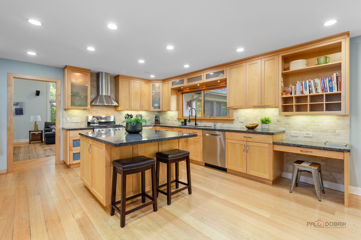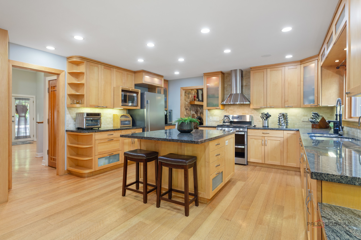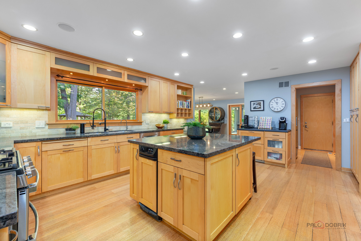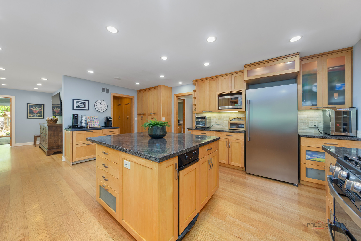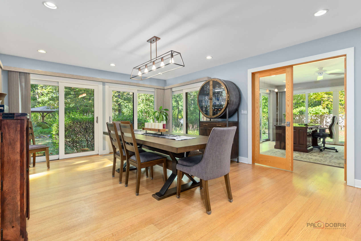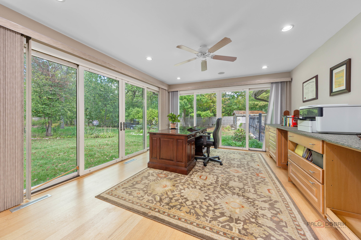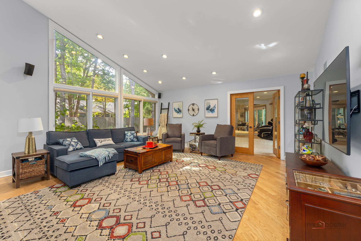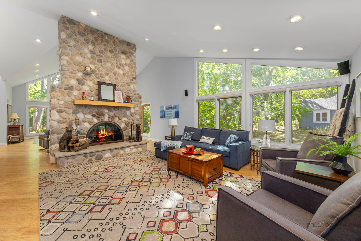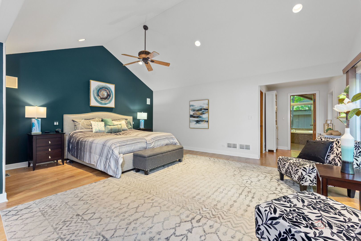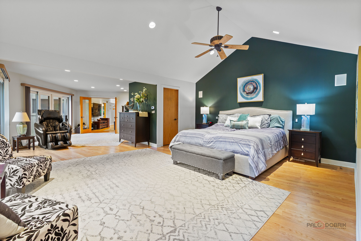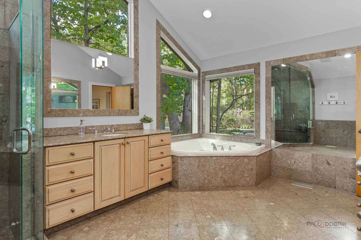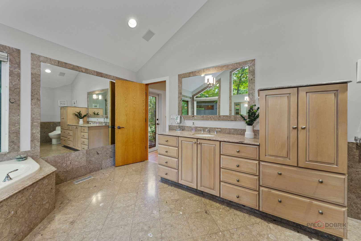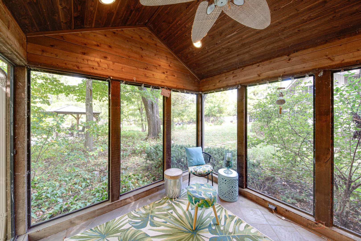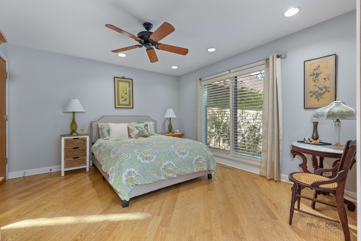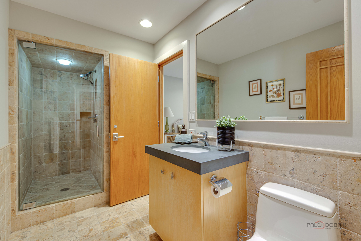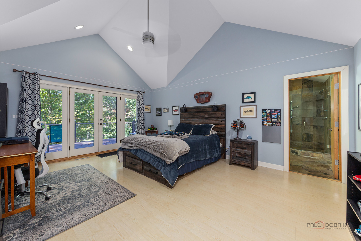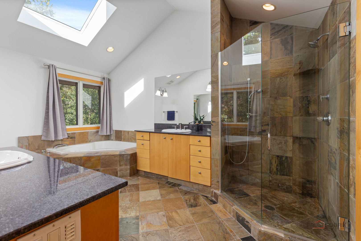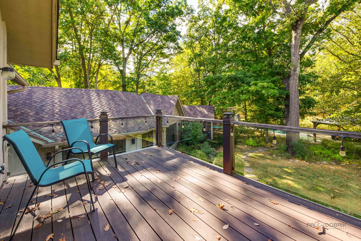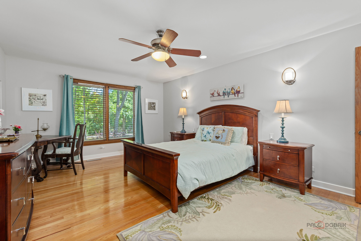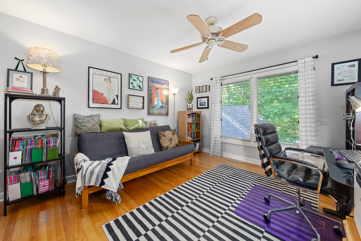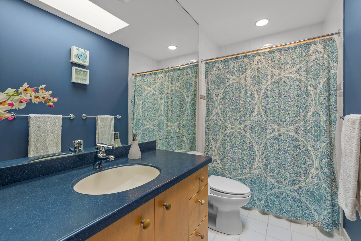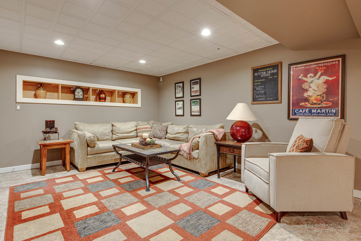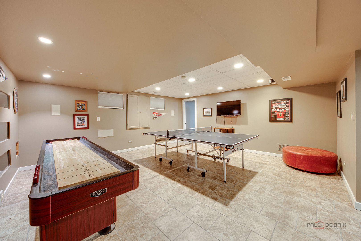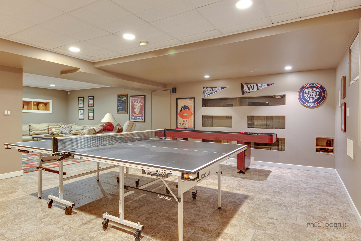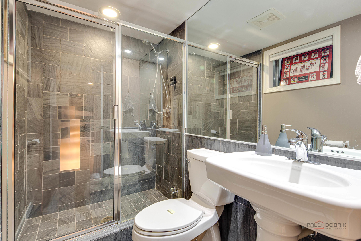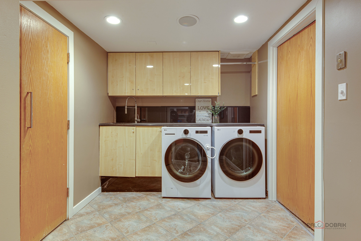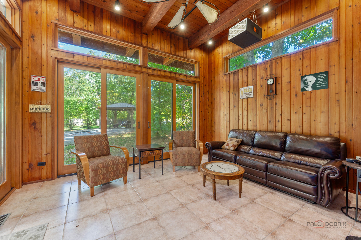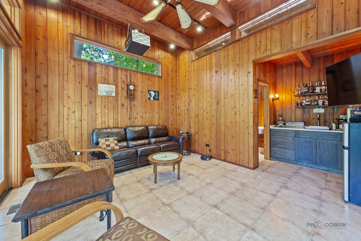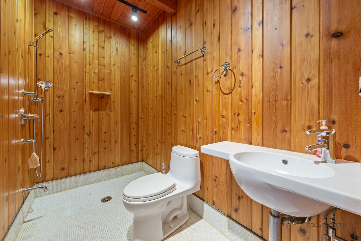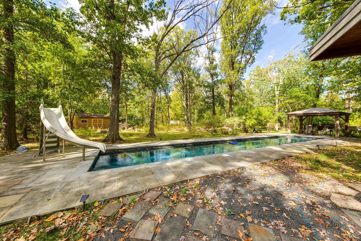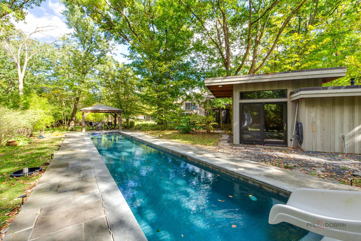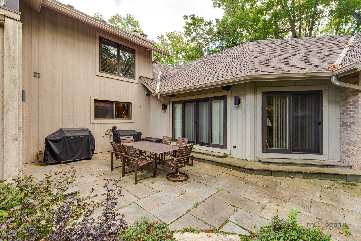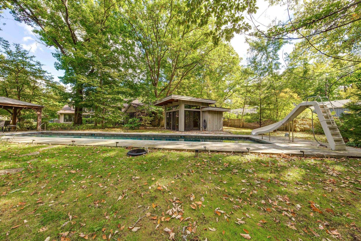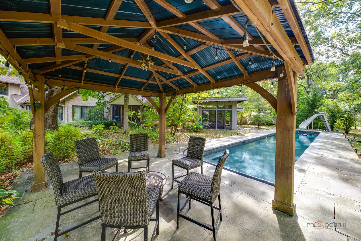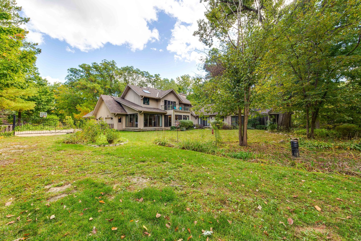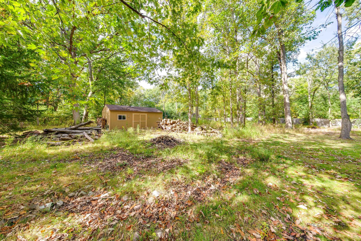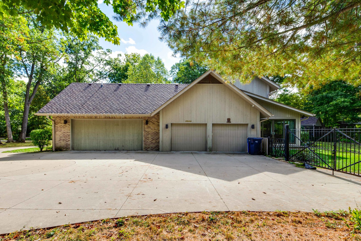Description
Unbelievable Dream Home in Riverwoods! NEW 2024 roof, skylights, and gutters. Tucked away on nearly 2 wooded acres, this private oasis offers the perfect blend of luxury, comfort, and resort-style living. The beautifully landscaped backyard features a heated in-ground pool with slide, newer equipment including heater and automatic pool cover, and a spectacular pool house-complete with a lounge area, wet bar, and full bath, making outdoor entertaining effortless. Inside, the home is equally impressive. This stunning 5-bedroom, 6-bath residence boasts soaring ceilings, gleaming hardwood floors, skylights, and floor-to-ceiling windows that flood the space with natural light. A grand two-story entry sets the tone, leading into the expansive living room with a dramatic floor-to-ceiling multi-sided stone fireplace, shared with the cozy family room. The formal dining room offers the perfect setting for gatherings, with direct access to the patio for seamless indoor/outdoor entertaining. At the heart of the home is the gourmet kitchen, featuring a large island with breakfast bar, granite countertops, stainless steel appliances that have all been replaced since 2021, and abundant cabinetry. The main level primary suite is a showstopper-your personal retreat with vaulted ceilings, two spacious walk-in closets, access to a serene screened-in porch, and a spa-like ensuite with dual vanities, whirlpool tub, and separate steam shower. An elegant office with French doors and a second main-level bedroom with shared ensuite add to the flexible floor plan. Upstairs, discover a second optional primary suite with vaulted ceilings, private ensuite, walk-in closet, and a private balcony overlooking the breathtaking grounds. Two additional bedrooms and a full bath complete the upper level. The finished basement offers endless possibilities with a large recreation room, full bath, exercise room, and laundry area. Additional highlights include a circular driveway with heated garage, newer fenced-in backyard, two sheds, and proximity to the Edward L. Ryerson Conservation Area-a large nature preserve offering hiking, snowshoeing, wildlife viewing, and a charming farm area. Easy access to highways, yet tucked away in peaceful privacy. This one-of-a-kind property truly has it all-space, luxury, and the perfect setting to make lifelong memories.
- Listing Courtesy of: RE/MAX Top Performers
Details
Updated on November 7, 2025 at 8:49 pm- Property ID: MRD12489332
- Price: $1,299,000
- Property Size: 4344 Sq Ft
- Bedrooms: 5
- Bathrooms: 6
- Year Built: 1987
- Property Type: Single Family
- Property Status: Contingent
- Parking Total: 4
- Parcel Number: 15244040030000
- Water Source: Public
- Sewer: Public Sewer
- Buyer Agent MLS Id: MRD46125
- Days On Market: 29
- Purchase Contract Date: 2025-10-20
- Basement Bath(s): Yes
- Living Area: 1.91
- Fire Places Total: 1
- Cumulative Days On Market: 29
- Tax Annual Amount: 1812.06
- Roof: Shake
- Cooling: Central Air,Zoned
- Asoc. Provides: None
- Appliances: Range,Microwave,Dishwasher,Refrigerator,Washer,Dryer,Disposal,Trash Compactor,Stainless Steel Appliance(s),Range Hood
- Parking Features: Concrete,Circular Driveway,Garage Door Opener,Yes,Garage Owned,Attached,Garage
- Room Type: Bedroom 5,Office,Recreation Room,Exercise Room,Foyer,Screened Porch
- Community: Street Paved
- Stories: 2 Stories
- Directions: Rte 22/ Telegraph Rd, S on Telegraph Rd, R on Wilmot Rd, R on Duffy Ln, L on S Robinwood Ct
- Buyer Office MLS ID: MRD4777
- Association Fee Frequency: Not Required
- Living Area Source: Assessor
- Elementary School: Bannockburn Elementary School
- Middle Or Junior School: Bannockburn Elementary School
- High School: Deerfield
- Township: Vernon
- ConstructionMaterials: Brick,Cedar,Stucco
- Contingency: Attorney/Inspection
- Interior Features: Vaulted Ceiling(s),Cathedral Ceiling(s),Wet Bar,1st Floor Bedroom,In-Law Floorplan,1st Floor Full Bath,Built-in Features,Walk-In Closet(s)
- Asoc. Billed: Not Required
Address
Open on Google Maps- Address 1830 Robinwood
- City Riverwoods
- State/county IL
- Zip/Postal Code 60015
- Country Lake
Overview
- Single Family
- 5
- 6
- 4344
- 1987
Mortgage Calculator
- Down Payment
- Loan Amount
- Monthly Mortgage Payment
- Property Tax
- Home Insurance
- PMI
- Monthly HOA Fees
