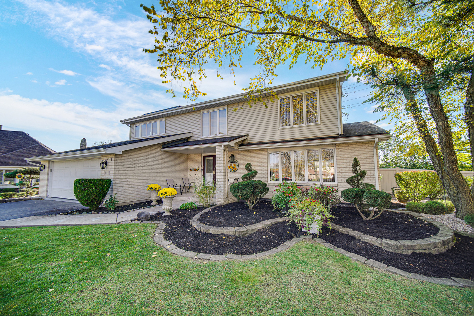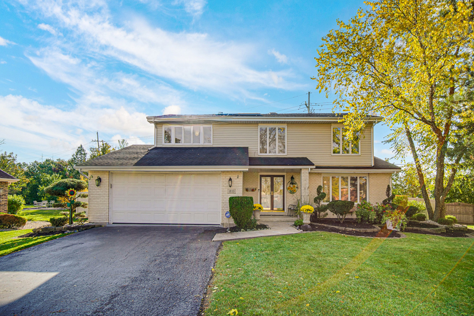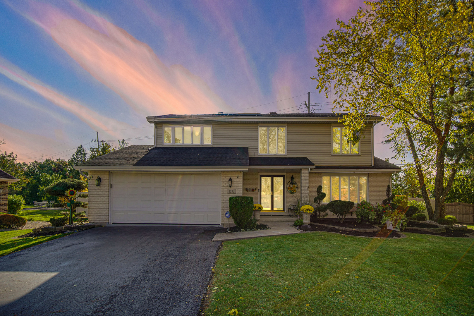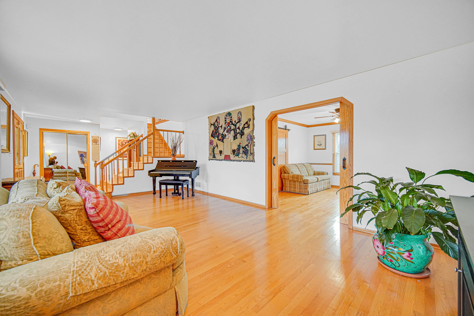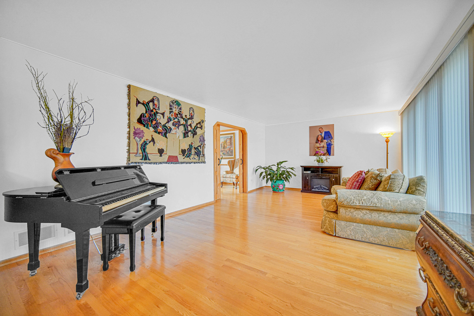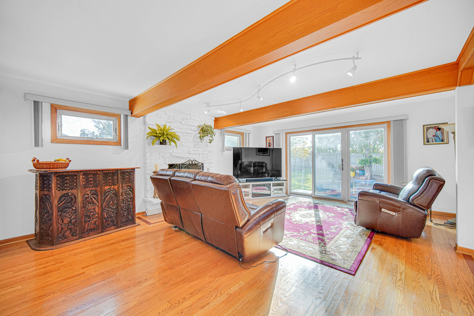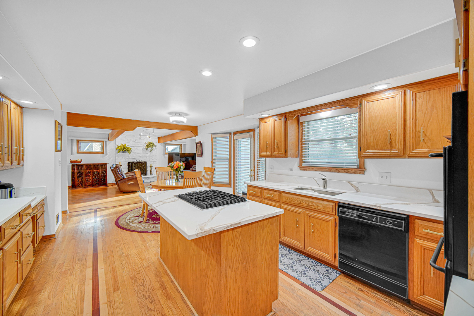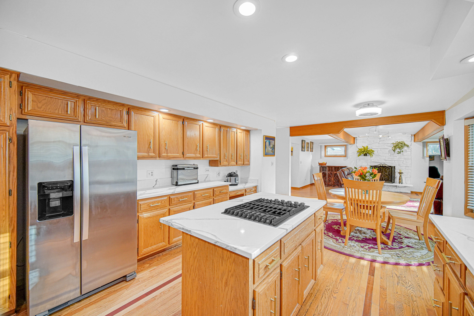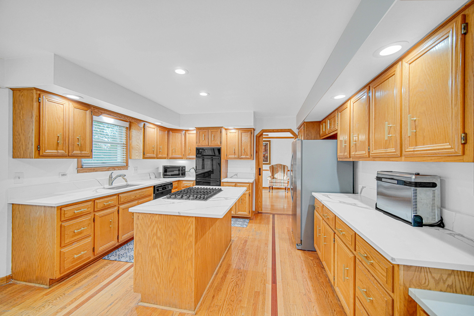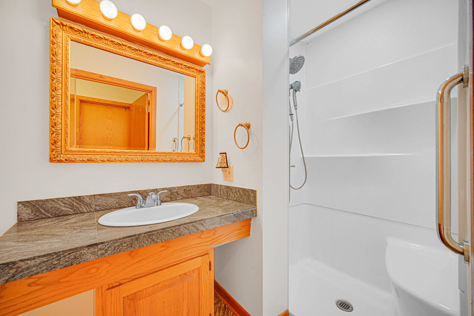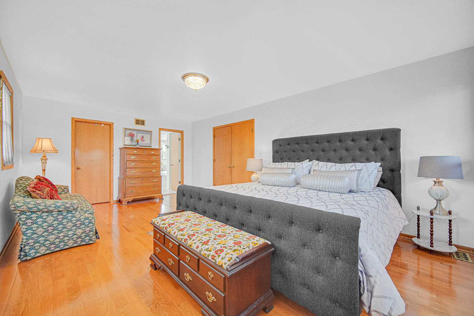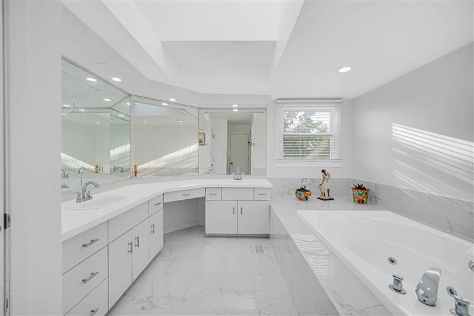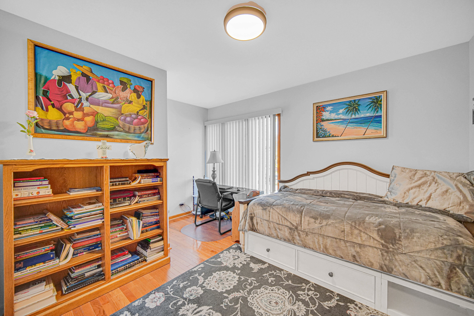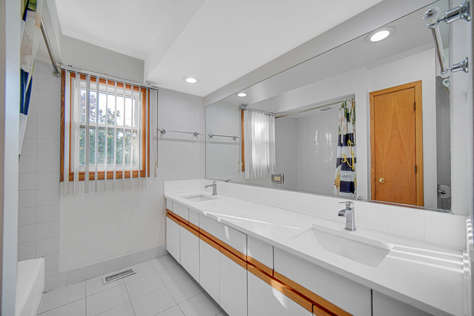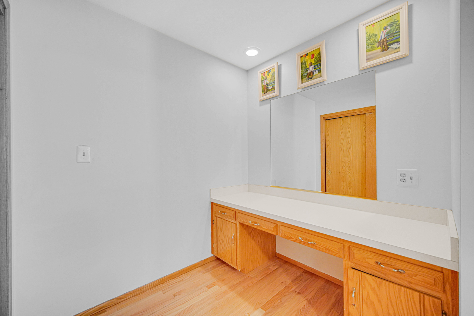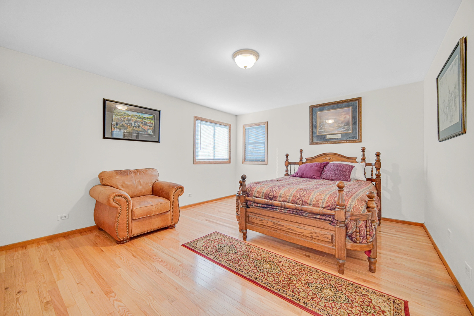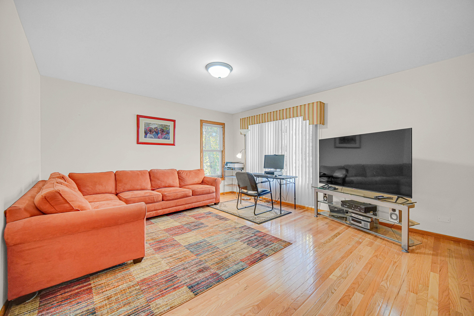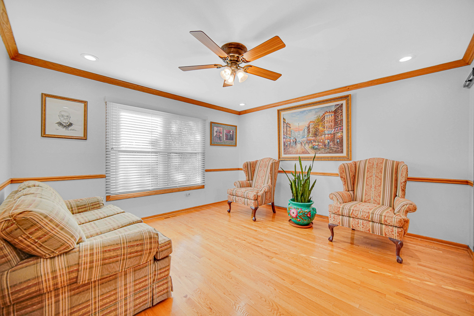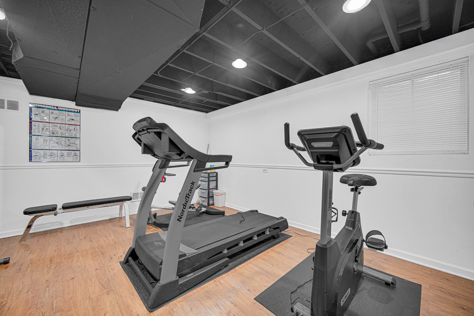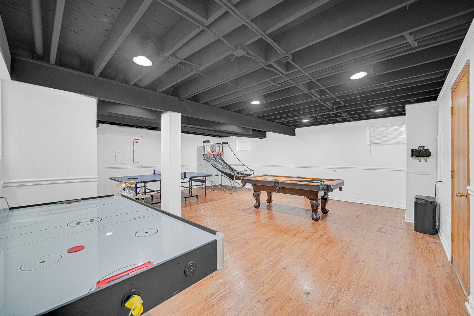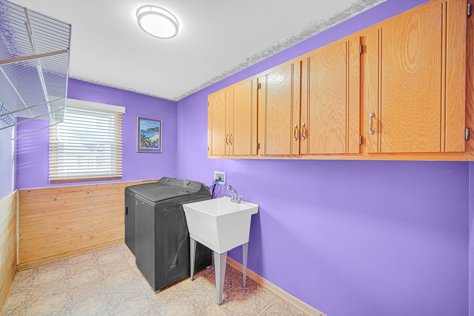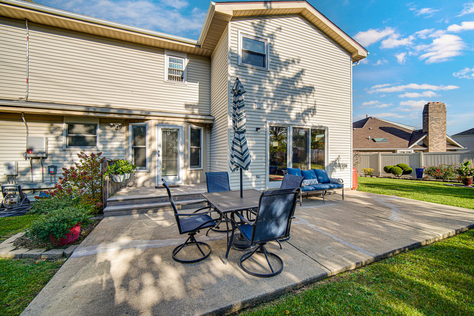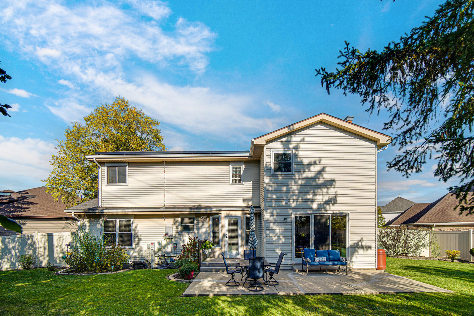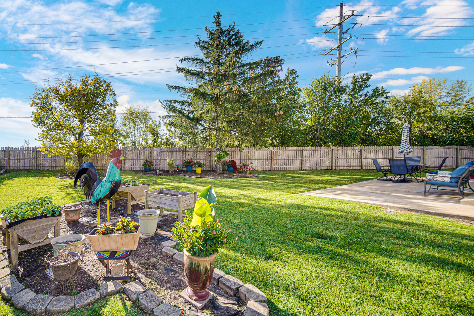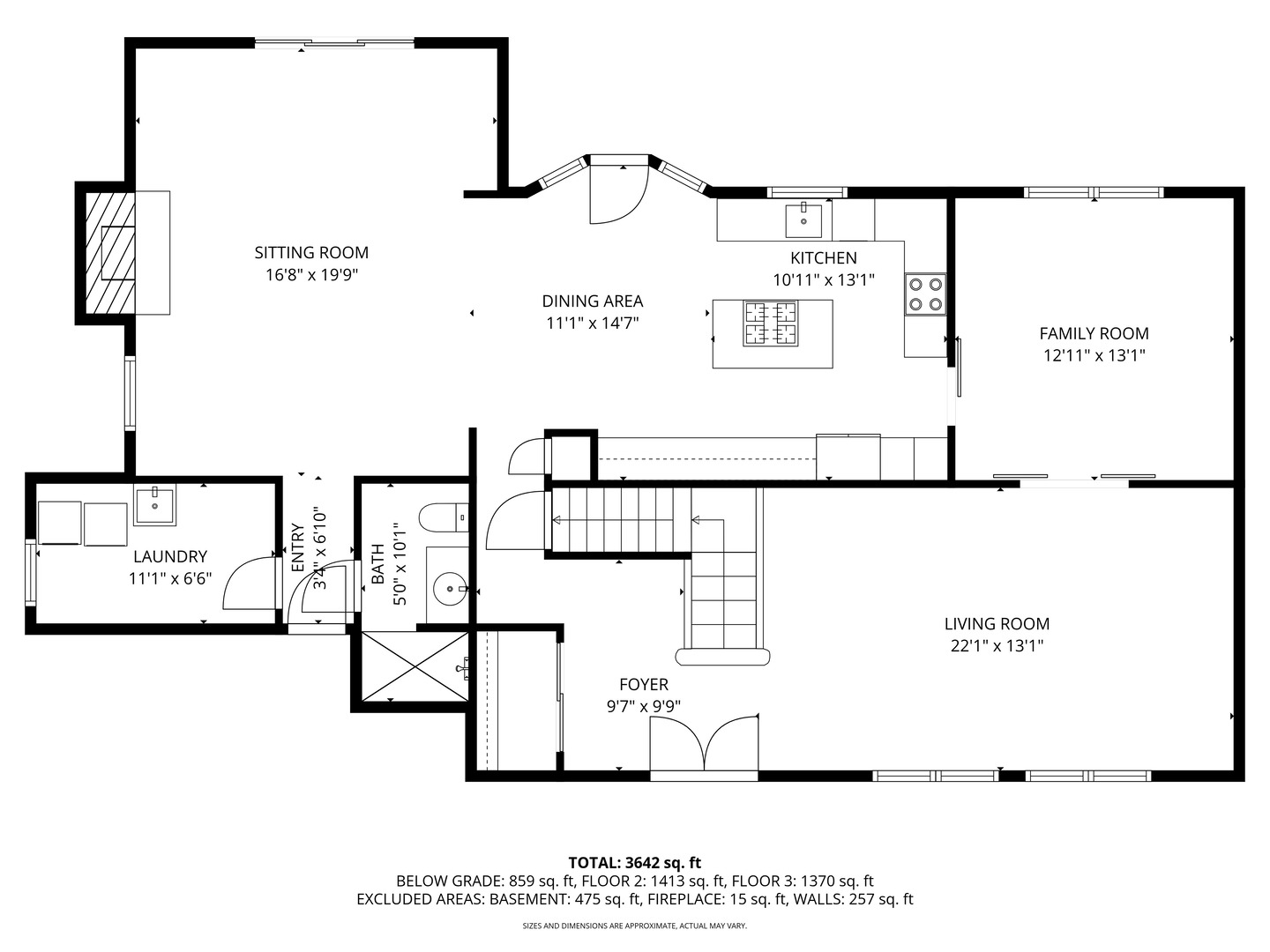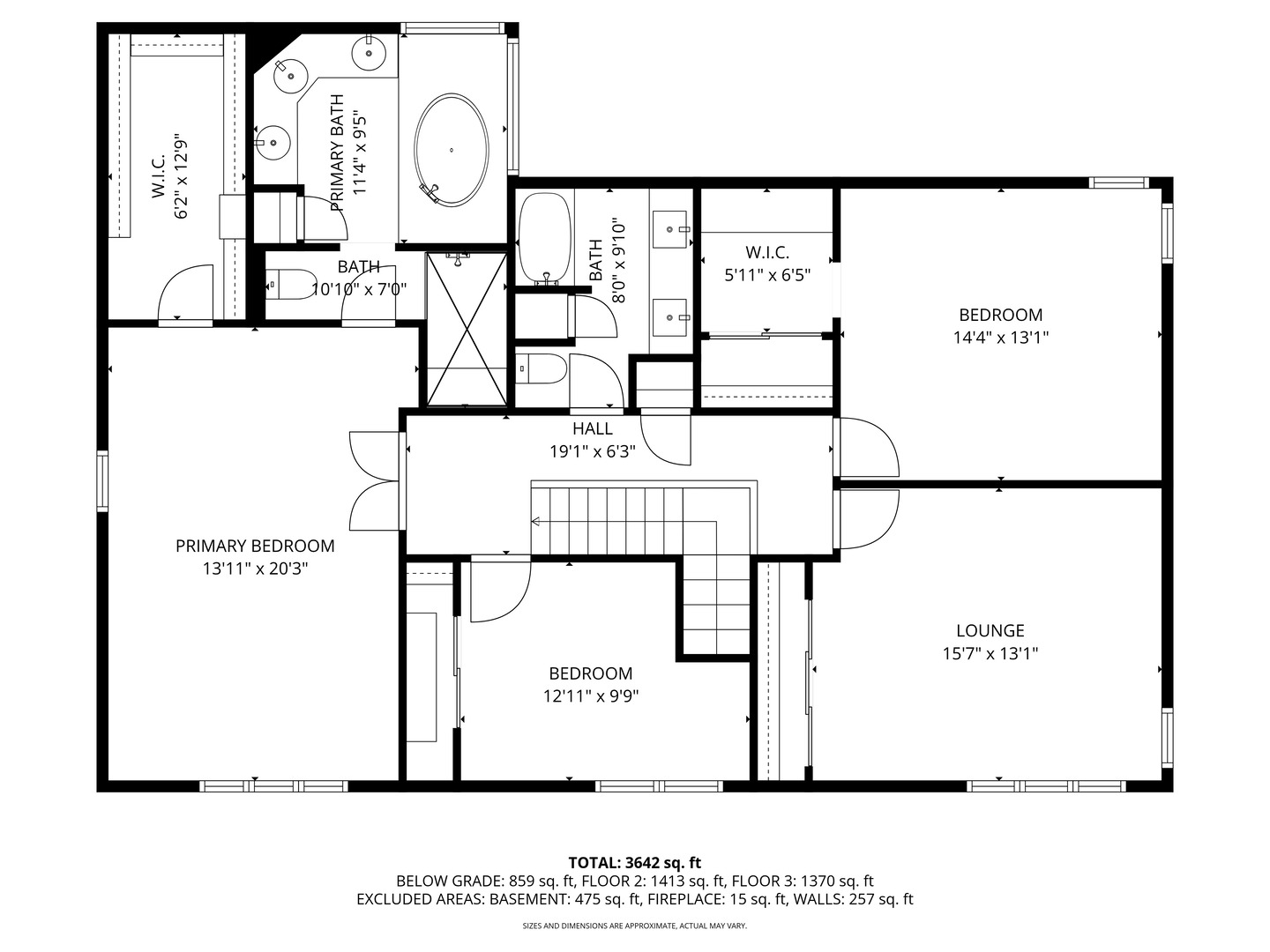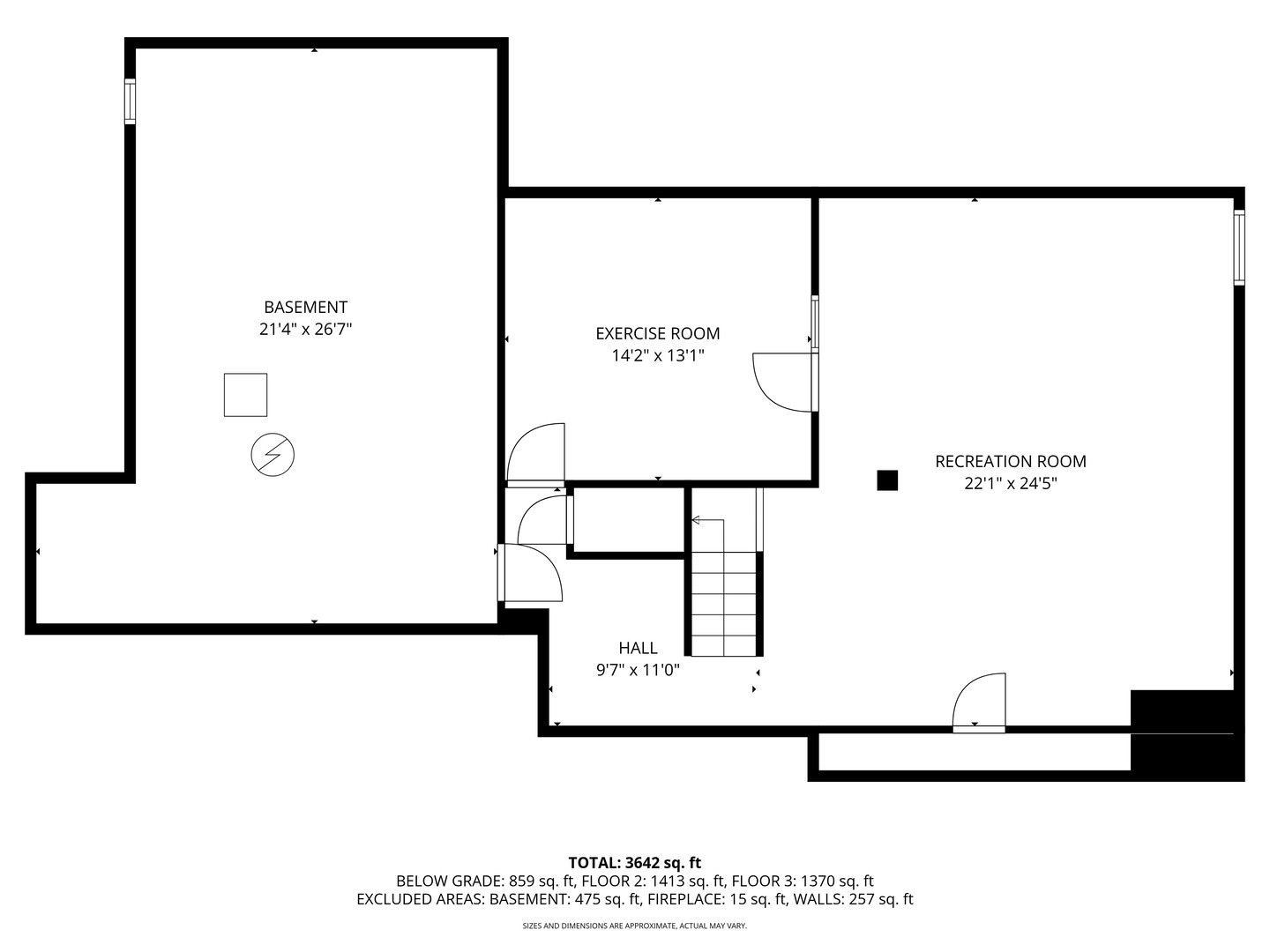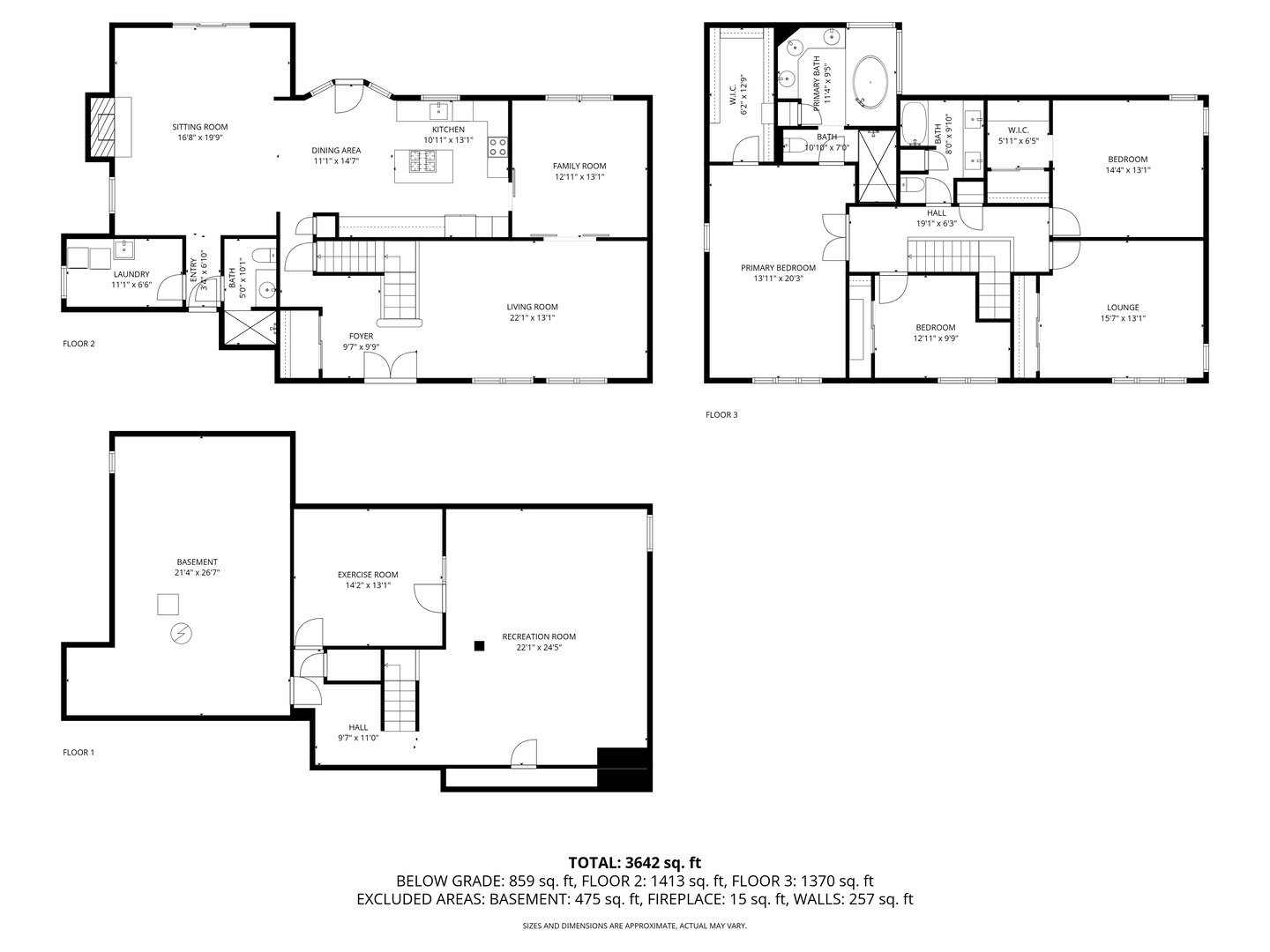Description
Nestled on a private cul-de-sac on nearly half an acre, this stunning 2-story home offers the perfect blend of comfort, elegance, and sustainability. Located just steps from award-winning Blue Ribbon schools, downtown Flossmoor shops, restaurants, and the Metra, this property delivers unmatched convenience and lifestyle. Inside, you’ll find a beautifully appointed kitchen with oak cabinets, quartz countertops, built-in appliances, and a pantry closet. The inviting family room features a cozy fireplace and opens to a breathtaking fenced yard with a spacious patio-perfect for entertaining or relaxing outdoors. Retreat to the luxurious primary suite with a walk-in closet and spa-inspired bath with Jacuzzi, double bowl vanity, and separate shower. Upstairs, the oversized bedrooms offer plenty of space for family or guests. The finished basement provides a large recreational area and utility space with room for future expansion. Energy-efficient solar panels and a full solar backup power system provide peace of mind and savings. An incredible opportunity to own in one of Flossmoor’s most sought-after neighborhoods-this one won’t last! Schedule your showing today!
- Listing Courtesy of: Keller Williams Preferred Rlty
Details
Updated on November 25, 2025 at 11:54 am- Property ID: MRD12510173
- Price: $449,900
- Property Size: 3120 Sq Ft
- Bedrooms: 4
- Bathrooms: 3
- Year Built: 1989
- Property Type: Single Family
- Property Status: Contingent
- Parking Total: 2
- Parcel Number: 31123160060000
- Water Source: Lake Michigan
- Sewer: Storm Sewer
- Buyer Agent MLS Id: MRD256594
- Days On Market: 20
- Purchase Contract Date: 2025-11-24
- Basement Bath(s): No
- Fire Places Total: 1
- Cumulative Days On Market: 20
- Tax Annual Amount: 958.83
- Roof: Asphalt
- Cooling: Central Air
- Electric: Circuit Breakers
- Asoc. Provides: None
- Appliances: Range,Microwave,Dishwasher,Refrigerator,Washer,Dryer
- Parking Features: Asphalt,Garage Door Opener,Yes,Garage Owned,Attached,Garage
- Room Type: Foyer,Breakfast Room,Recreation Room,Exercise Room,Utility Room-Lower Level
- Stories: 2 Stories
- Directions: Volmer to Kedzie, North to Lawrence Crescent, East to Pheasant Court
- Buyer Office MLS ID: MRD28297
- Association Fee Frequency: Not Required
- Living Area Source: Estimated
- High School: Homewood-Flossmoor High School
- Township: Rich
- ConstructionMaterials: Brick,Frame
- Contingency: Attorney/Inspection
- Interior Features: 1st Floor Full Bath,Built-in Features,Walk-In Closet(s)
- Subdivision Name: Heather Hill
- Asoc. Billed: Not Required
Address
Open on Google Maps- Address 1833 Pheasant
- City Flossmoor
- State/county IL
- Zip/Postal Code 60422
- Country Cook
Overview
- Single Family
- 4
- 3
- 3120
- 1989
Mortgage Calculator
- Down Payment
- Loan Amount
- Monthly Mortgage Payment
- Property Tax
- Home Insurance
- PMI
- Monthly HOA Fees
