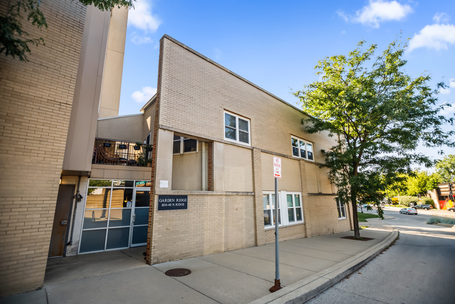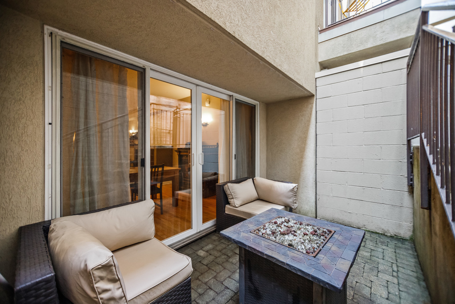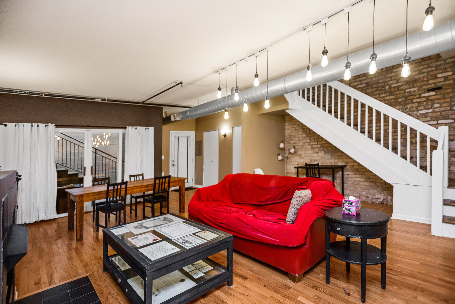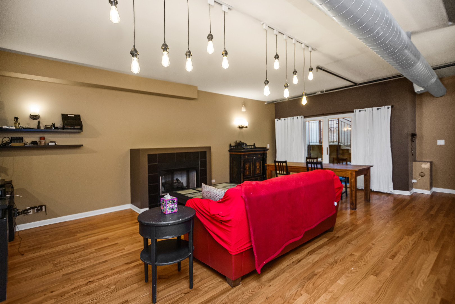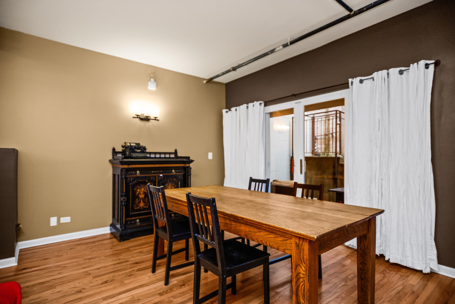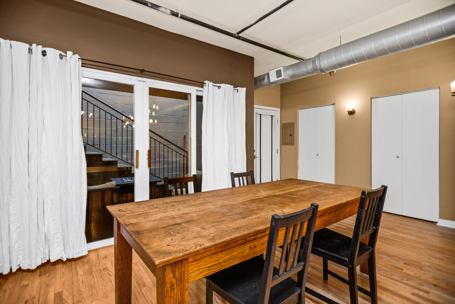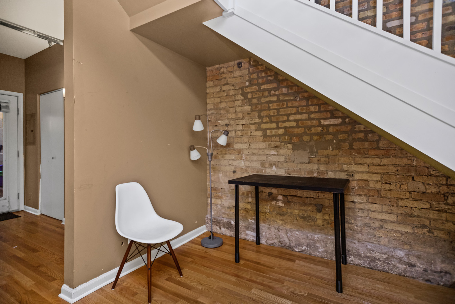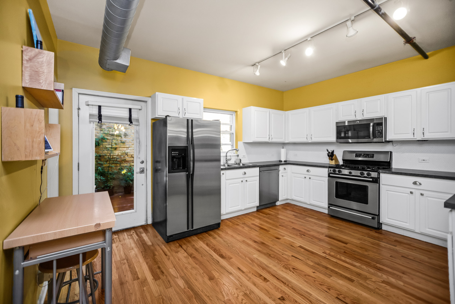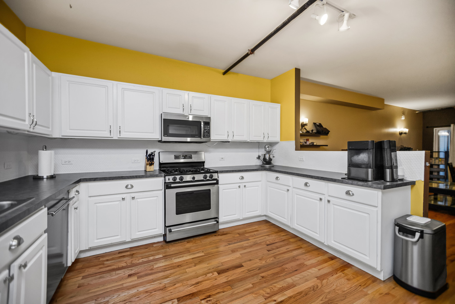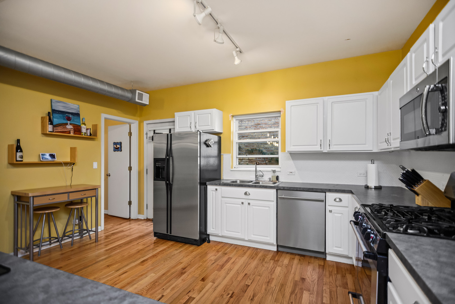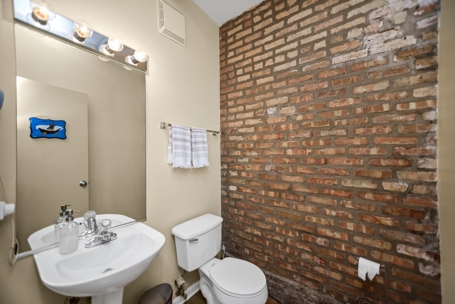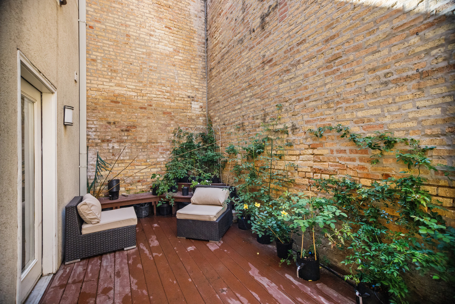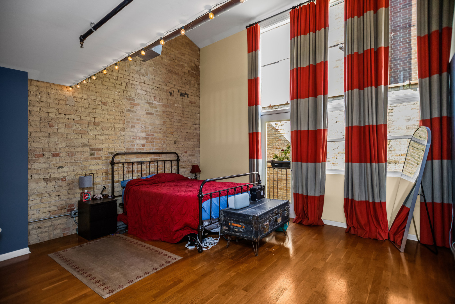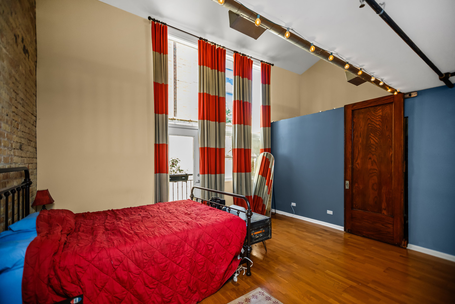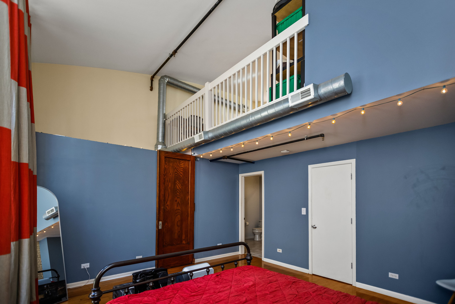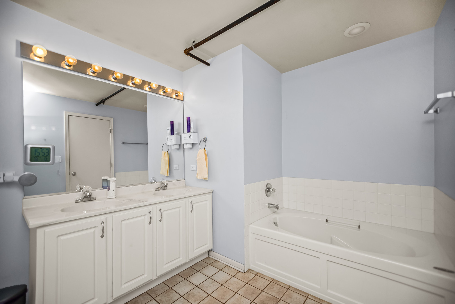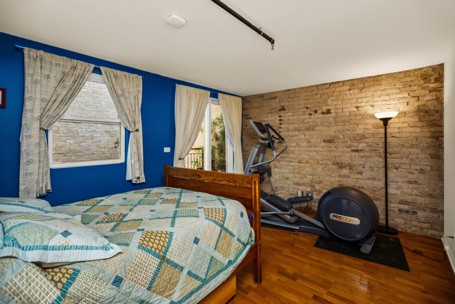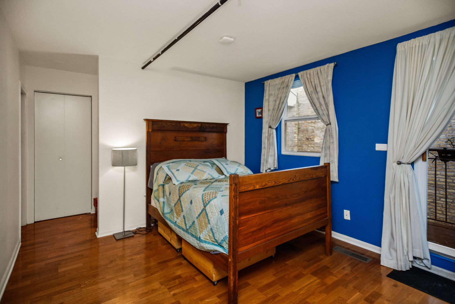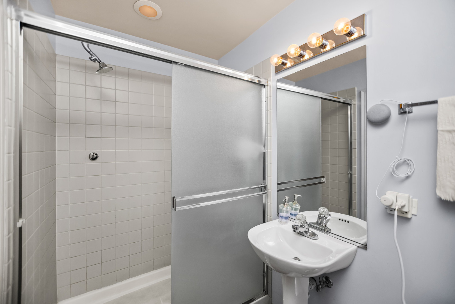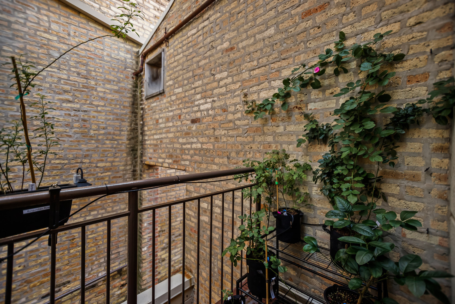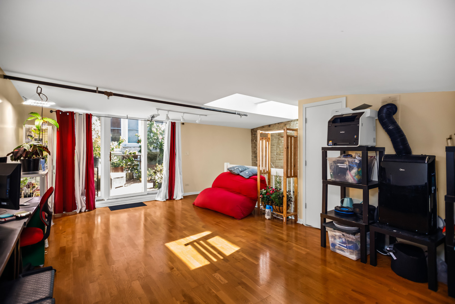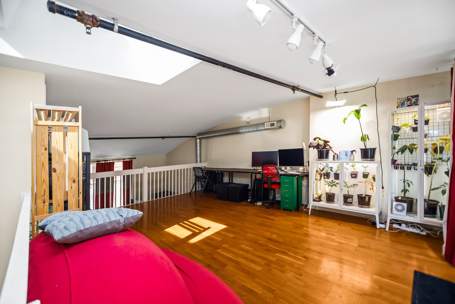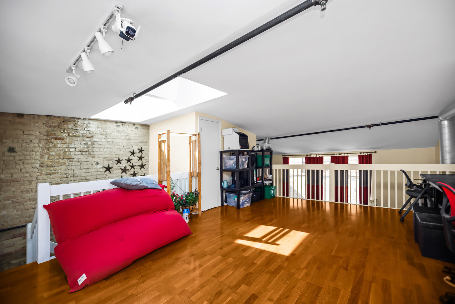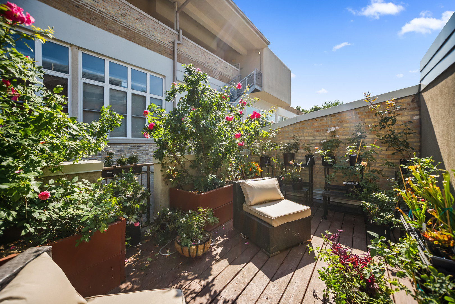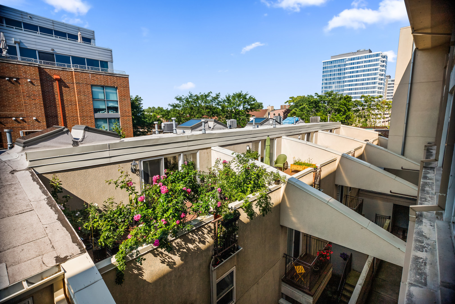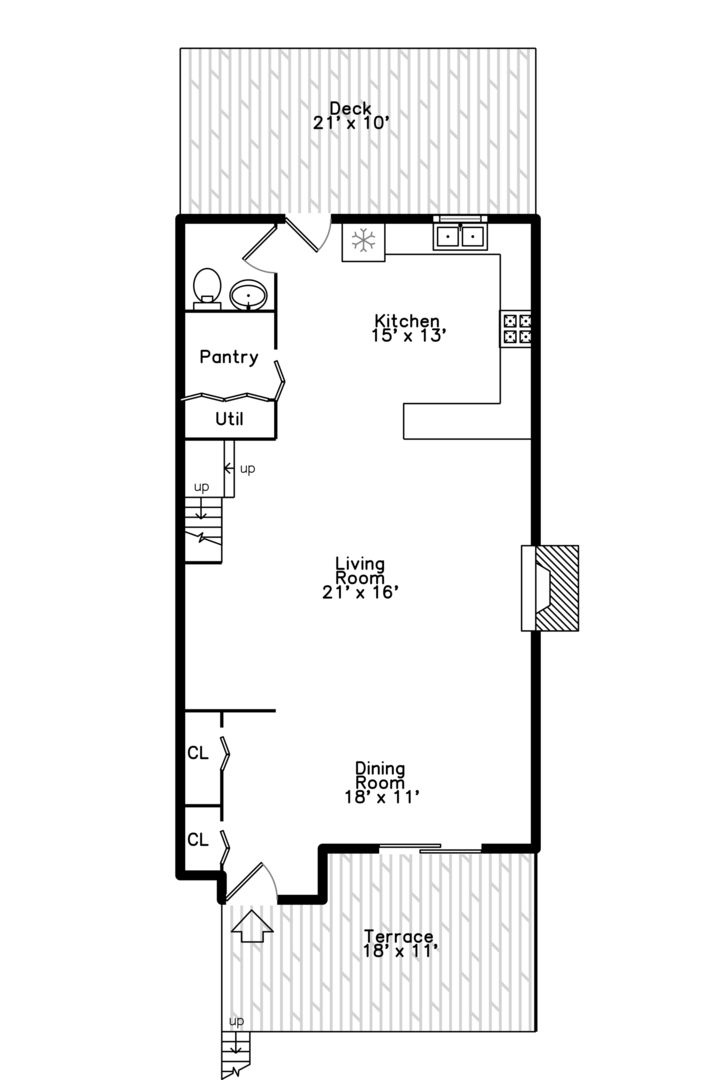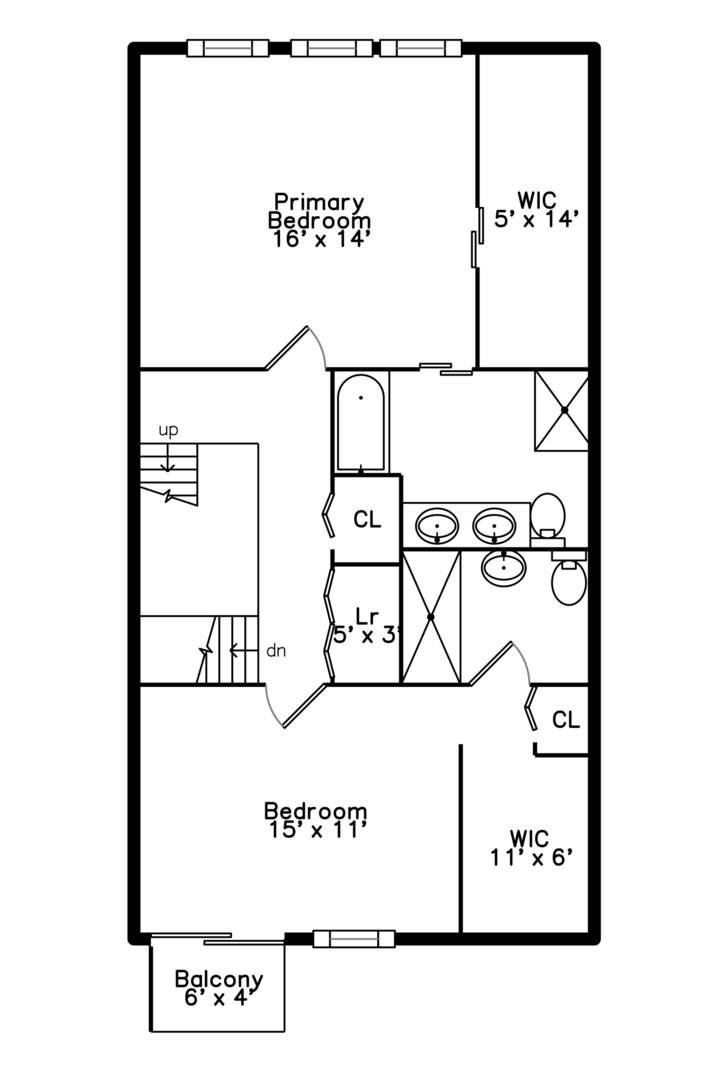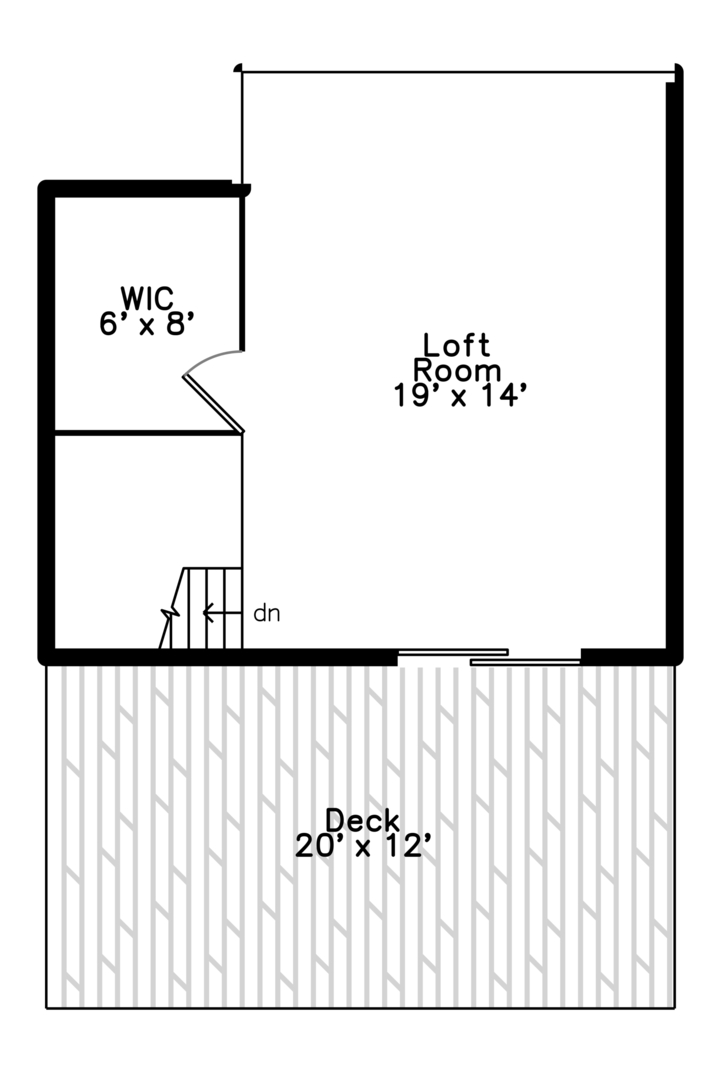Description
Welcome to a sophisticated townhome with almost 2,000 square feet that lives large like a house, and balances comfort, style, and open space across three thoughtfully designed levels. Enter the ground floor through the large front terrace which greets you with newly re-finished oak flooring and an open living area warmed by a cozy gas fireplace. A spacious U-shaped modern kitchen offers sleek finishes, generous counters and walk-in pantry-perfect for everyday living and entertaining. Enjoy the expansive back patio, that connect indoor charm with outdoor relaxation. Upstairs, the sunlit primary bedroom and its own ensuite bath impresses with a volume ceiling and generous walk-in closet, while an additional large bedroom and another bath offer flexibility and privacy. At the top, a versatile third-floor loft, multiple balconies and walk-out rooftop terrace adds an ideal spot for a home office, media lounge, or guest retreat. Complete with an indoor-heated garage space (33) and outside parking space (43), this home is truly a rare find… Fabulous location, short distance to farmer’s market, shopping, restaurants, both trains, downtown Evanston and the lakefront, this is the one!!
- Listing Courtesy of: Jameson Sotheby's International Realty
Details
Updated on August 19, 2025 at 10:51 am- Property ID: MRD12430832
- Price: $479,000
- Property Size: 1984 Sq Ft
- Bedrooms: 2
- Bathrooms: 2
- Year Built: 2000
- Property Type: Condo
- Property Status: Contingent
- HOA Fees: 657
- Parking Total: 2
- Parcel Number: 11181110261006
- Water Source: Lake Michigan
- Sewer: Public Sewer
- Buyer Agent MLS Id: MRD47743
- Days On Market: 18
- Purchase Contract Date: 2025-08-18
- Basement Bath(s): No
- Fire Places Total: 1
- Cumulative Days On Market: 18
- Tax Annual Amount: 986.24
- Cooling: Central Air
- Asoc. Provides: Water,Parking,Insurance,Exterior Maintenance,Scavenger,Snow Removal
- Appliances: Range,Microwave,Dishwasher,Refrigerator,Washer,Dryer
- Parking Features: Garage Door Opener,Heated Garage,On Site,Garage Owned,Attached,Assigned,Off Alley,Owned,Garage
- Room Type: Deck,Office,Terrace
- Directions: E ON GOLF (EMERSON) TO GREEN BAY SOUTH ON RIDGE TO 1834
- Buyer Office MLS ID: MRD3145
- Association Fee Frequency: Not Required
- Living Area Source: Plans
- Elementary School: Orrington Elementary School
- Middle Or Junior School: Haven Middle School
- Township: Evanston
- Bathrooms Half: 1
- CoBuyerAgentMlsId: MRD32333
- ConstructionMaterials: Brick
- Contingency: Attorney/Inspection
- Interior Features: Cathedral Ceiling(s),Storage
- Asoc. Billed: Not Required
Address
Open on Google Maps- Address 1834 RIDGE
- City Evanston
- State/county IL
- Zip/Postal Code 60201
- Country Cook
Overview
- Condo
- 2
- 2
- 1984
- 2000
Mortgage Calculator
- Down Payment
- Loan Amount
- Monthly Mortgage Payment
- Property Tax
- Home Insurance
- PMI
- Monthly HOA Fees
