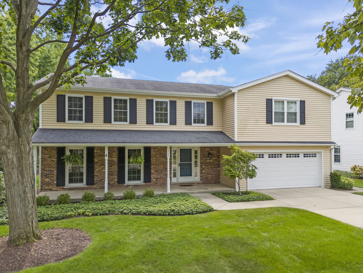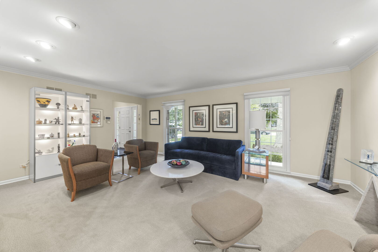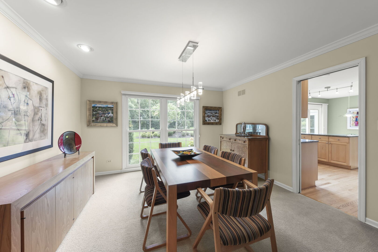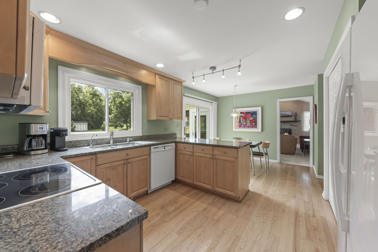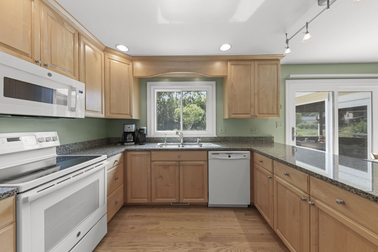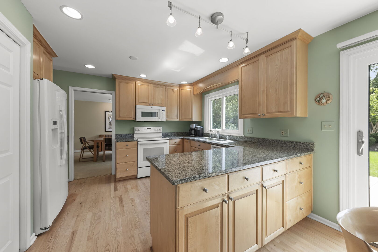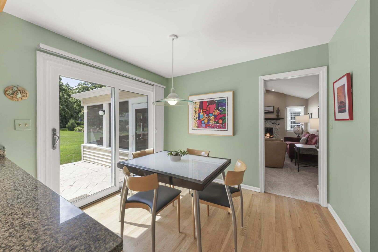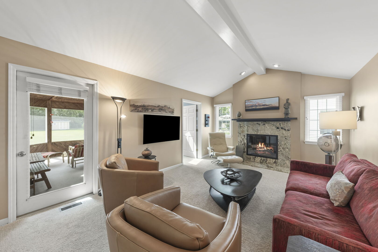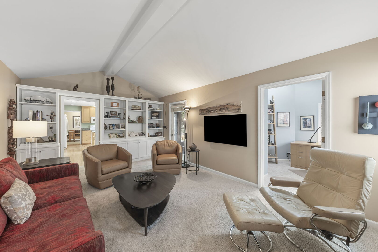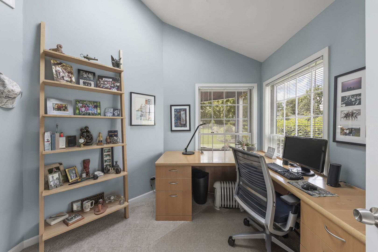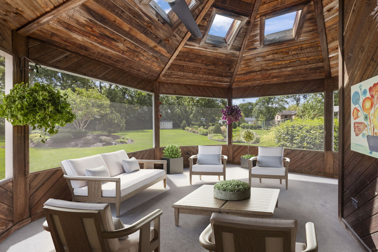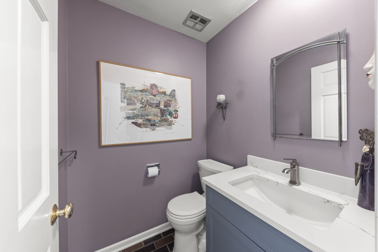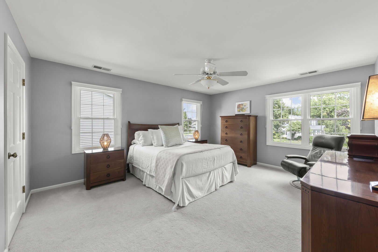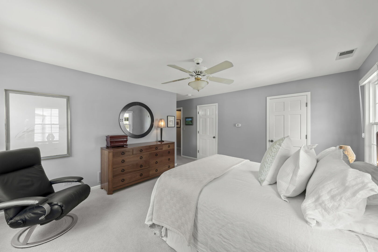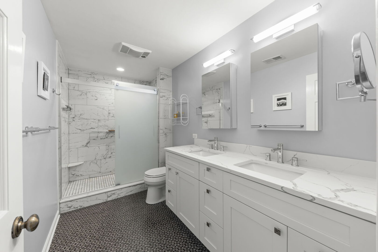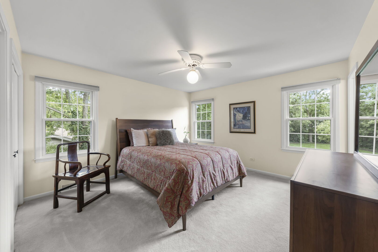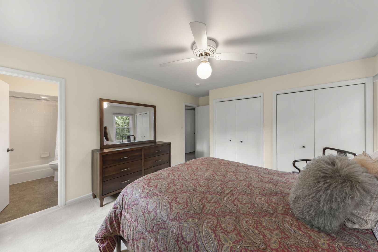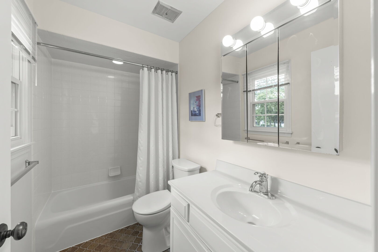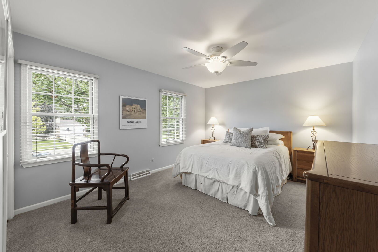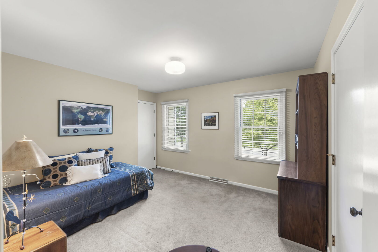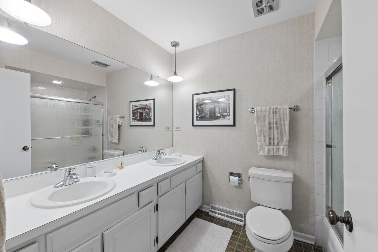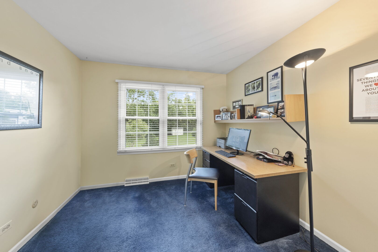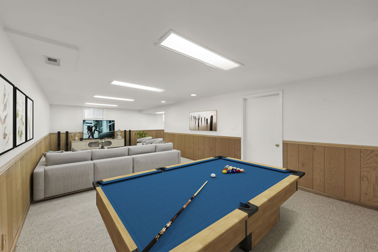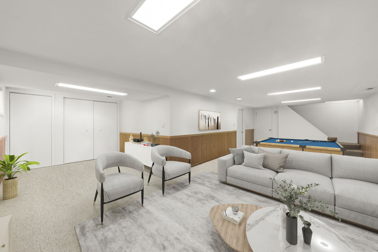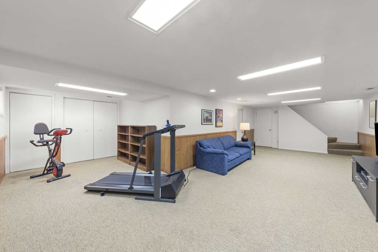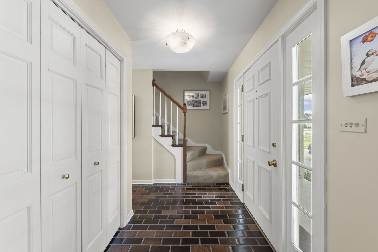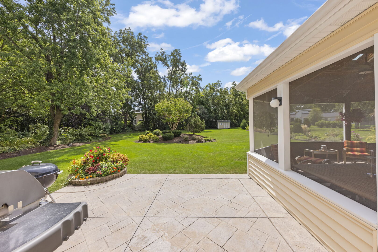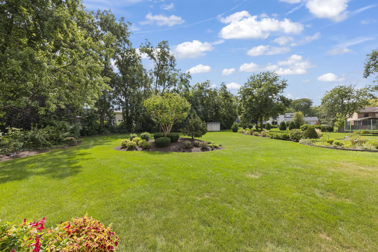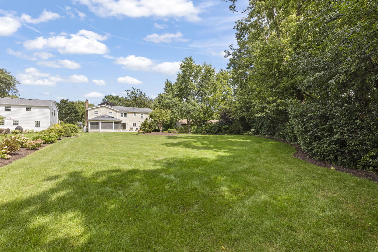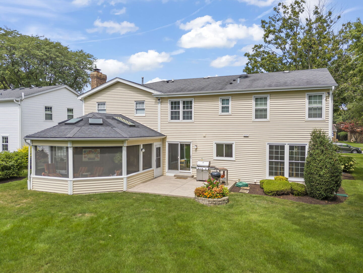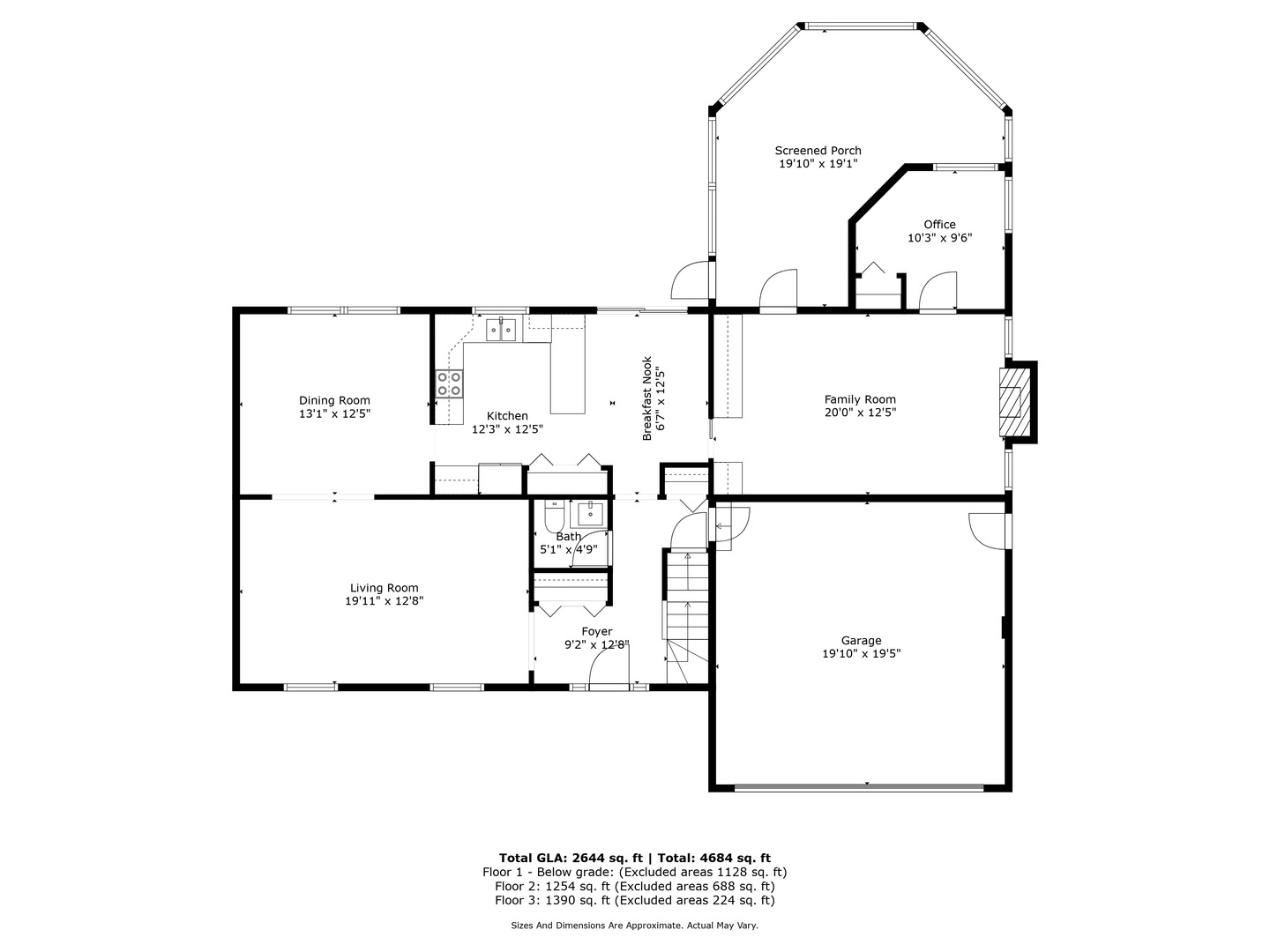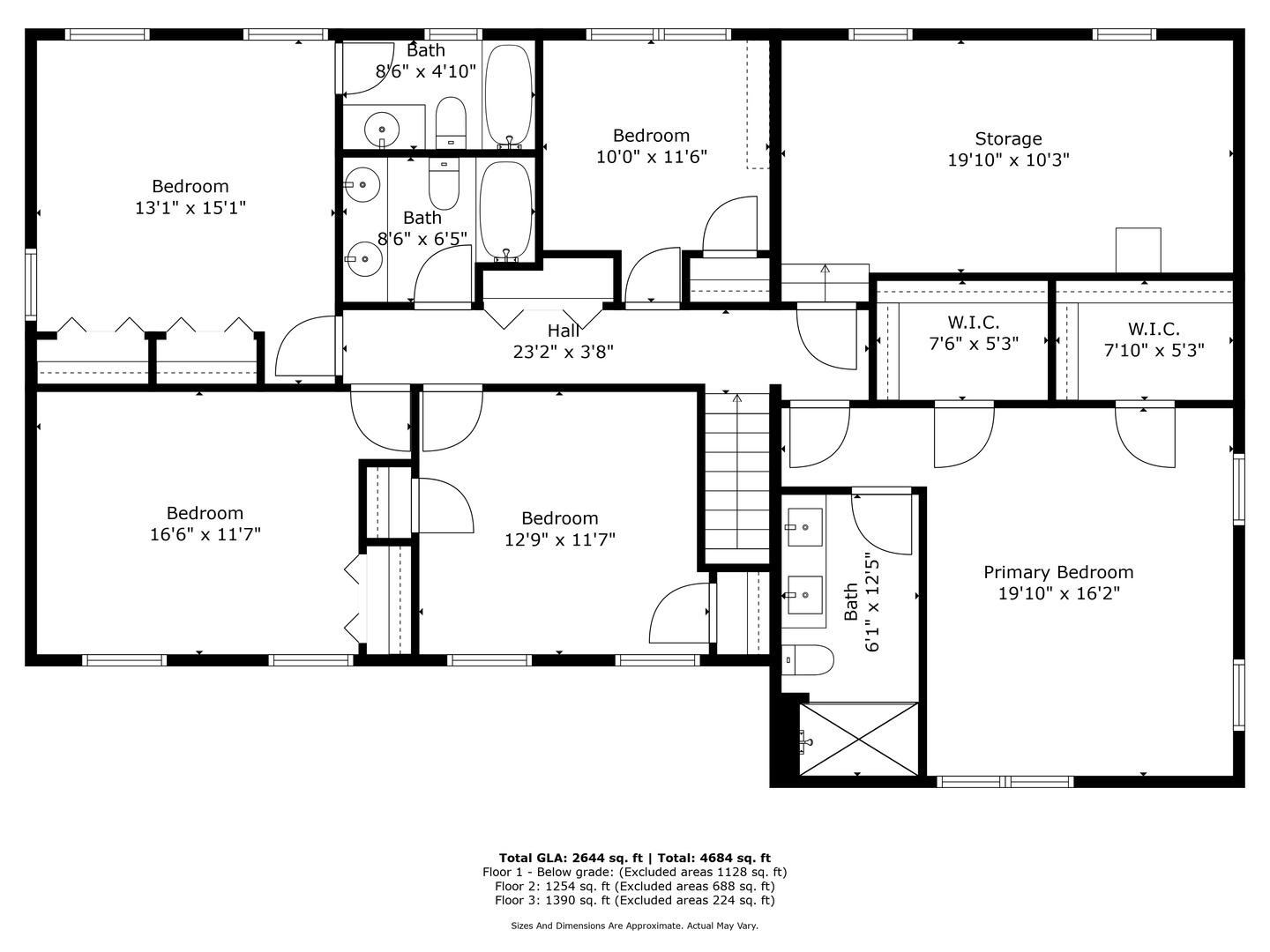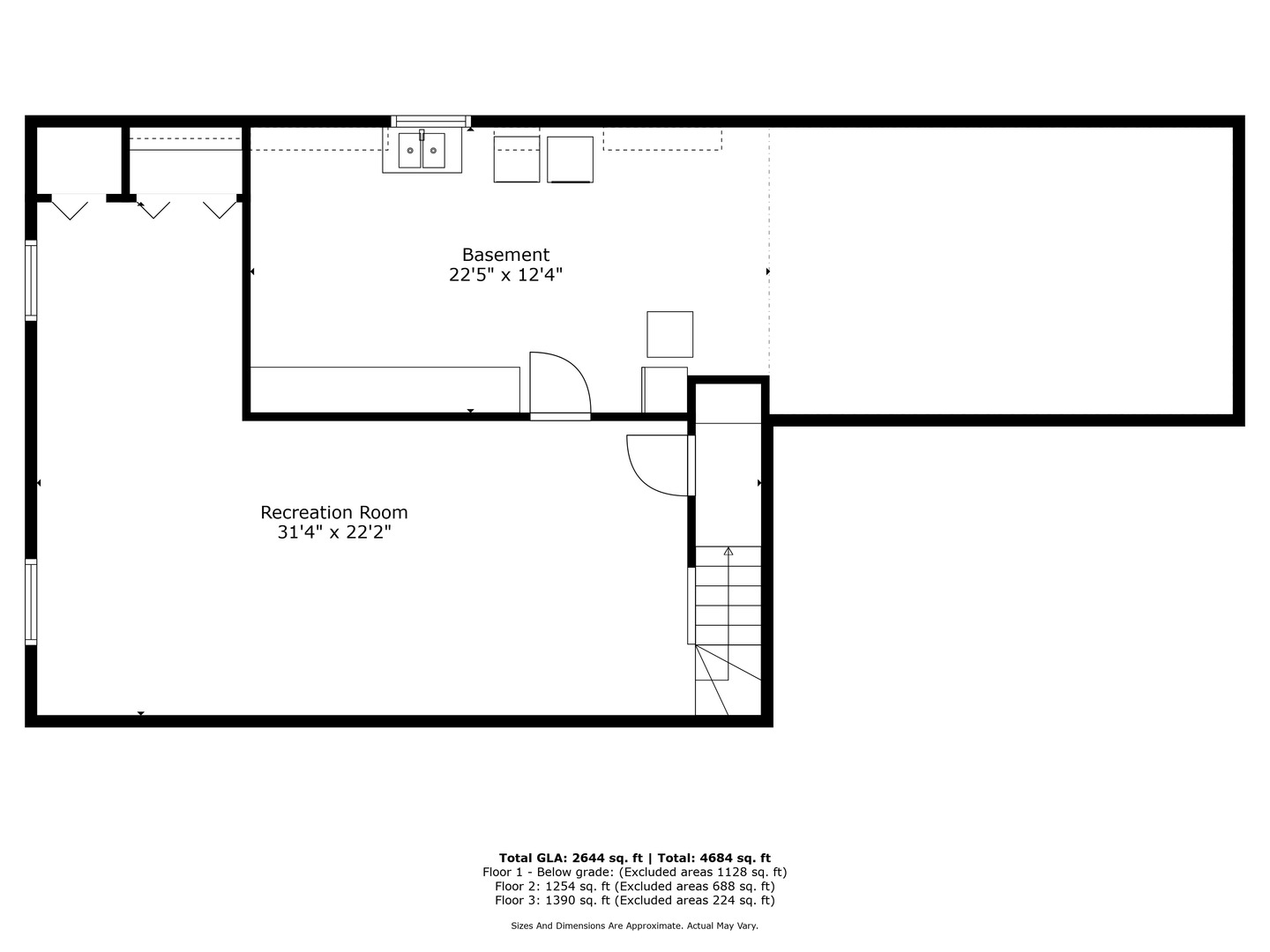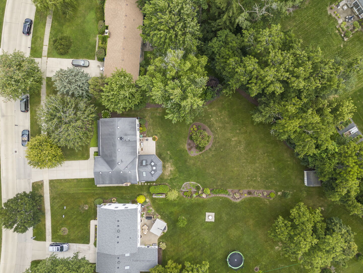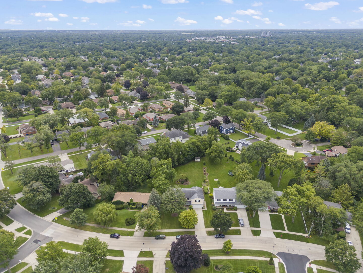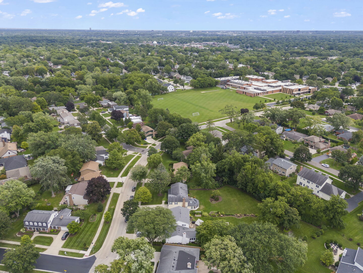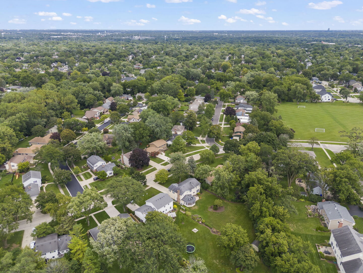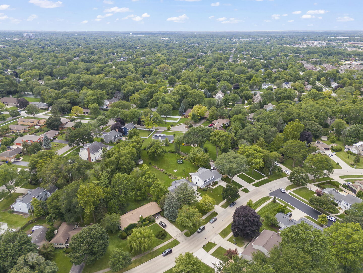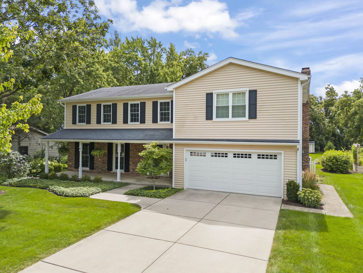Description
This impeccable, 5 bedroom, 3.1 bath Wheaton home is within Glen Ellyn School Districts 41 and 87 boundaries. Situated on nearly 1/2 acre lot with over 3500 square feet of finished living space to spread out or to entertain, the dreamy, screened porch with vaulted ceiling is truly the favored spot overlooking the landscaped and beautifully manicured backyard. The second floor boasts all 5 bedrooms and 3 full baths and a large walk-in attic for storage on same level. The peaceful primary suite features New bath and windows (2020) with double-sink vanity and two walk-in closets. Bedroom two is also en-suite with private bath. The light and bright eat-in kitchen with 42-inch maple cabinetry and pantry features sliding glass doors to the patio and back yard. First floor also includes the comfortable family room with vaulted ceiling, gas fireplace and built-ins, private office, formal living and dining rooms and powder room. The finished basement includes recreation room and plenty of storage. The amazing 250-foot lot with backyard large enough for swimming pool, sport court or just to enjoy as it is. Please see list of updates in additional information which includes Newer Roof, Gutter Guards, Siding, Windows. This convenient location with sidewalks and tree- lined streets is only 2 blocks to Hadley Jr High. Easy access to shopping, restaurants and Glen Ellyn or College Ave. Metra train station.
- Listing Courtesy of: Keller Williams Premiere Properties
Details
Updated on October 23, 2025 at 3:31 am- Property ID: MRD12486574
- Price: $799,000
- Property Size: 2747 Sq Ft
- Bedrooms: 5
- Bathrooms: 3
- Year Built: 1974
- Property Type: Single Family
- Property Status: Contingent
- Parking Total: 2
- Parcel Number: 0510105045
- Water Source: Lake Michigan
- Sewer: Public Sewer
- Buyer Agent MLS Id: MRD239695
- Days On Market: 20
- Purchase Contract Date: 2025-10-20
- Basement Bath(s): No
- Fire Places Total: 1
- Cumulative Days On Market: 20
- Tax Annual Amount: 1028.5
- Roof: Asphalt
- Cooling: Central Air
- Electric: Circuit Breakers
- Asoc. Provides: None
- Appliances: Range,Microwave,Dishwasher,Refrigerator,Washer,Dryer,Disposal,Humidifier
- Parking Features: Concrete,Garage Door Opener,On Site,Garage Owned,Attached,Garage
- Room Type: Foyer,Bedroom 5,Office,Walk In Closet,Pantry,Screened Porch,Storage,Recreation Room
- Community: Curbs,Sidewalks,Street Lights,Street Paved
- Stories: 2 Stories
- Directions: North of Hawthorne, west of Western and east of President.
- Buyer Office MLS ID: MRD22039
- Association Fee Frequency: Not Required
- Living Area Source: Assessor
- Elementary School: Churchill Elementary School
- Middle Or Junior School: Hadley Junior High School
- High School: Glenbard West High School
- Township: Milton
- Bathrooms Half: 1
- ConstructionMaterials: Vinyl Siding,Brick
- Contingency: Attorney/Inspection
- Interior Features: Vaulted Ceiling(s),Built-in Features,Walk-In Closet(s),Granite Counters,Separate Dining Room,Pantry,Replacement Windows
- Asoc. Billed: Not Required
Address
Open on Google Maps- Address 1840 Glencoe
- City Wheaton
- State/county IL
- Zip/Postal Code 60187
- Country DuPage
Overview
- Single Family
- 5
- 3
- 2747
- 1974
Mortgage Calculator
- Down Payment
- Loan Amount
- Monthly Mortgage Payment
- Property Tax
- Home Insurance
- PMI
- Monthly HOA Fees
