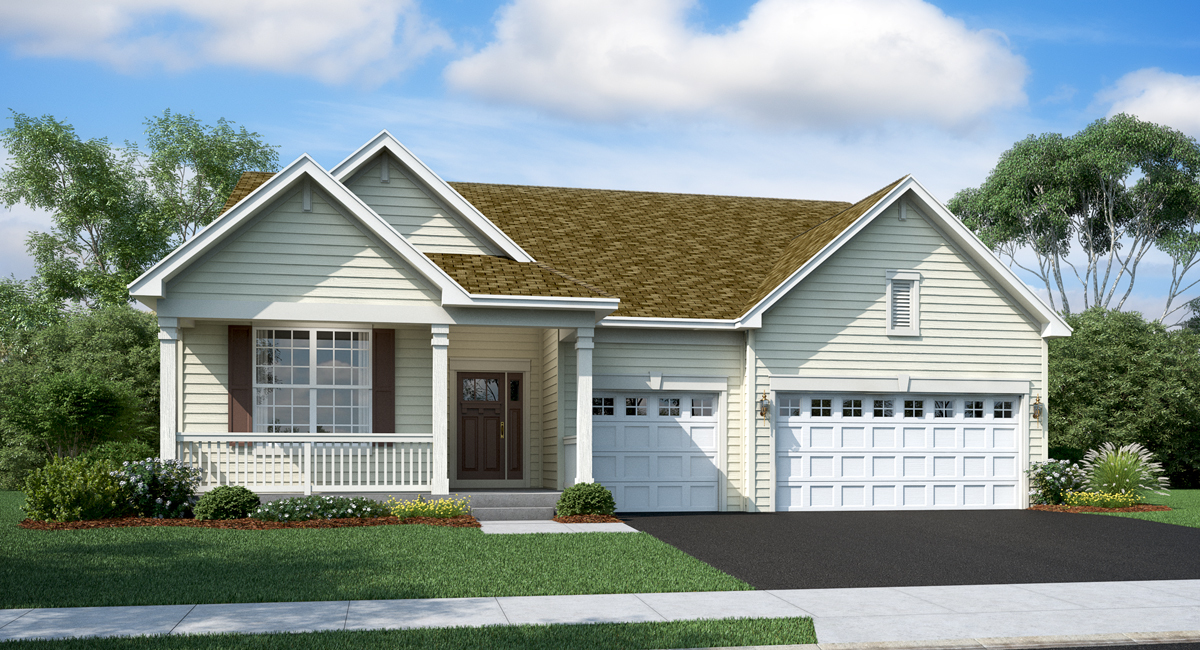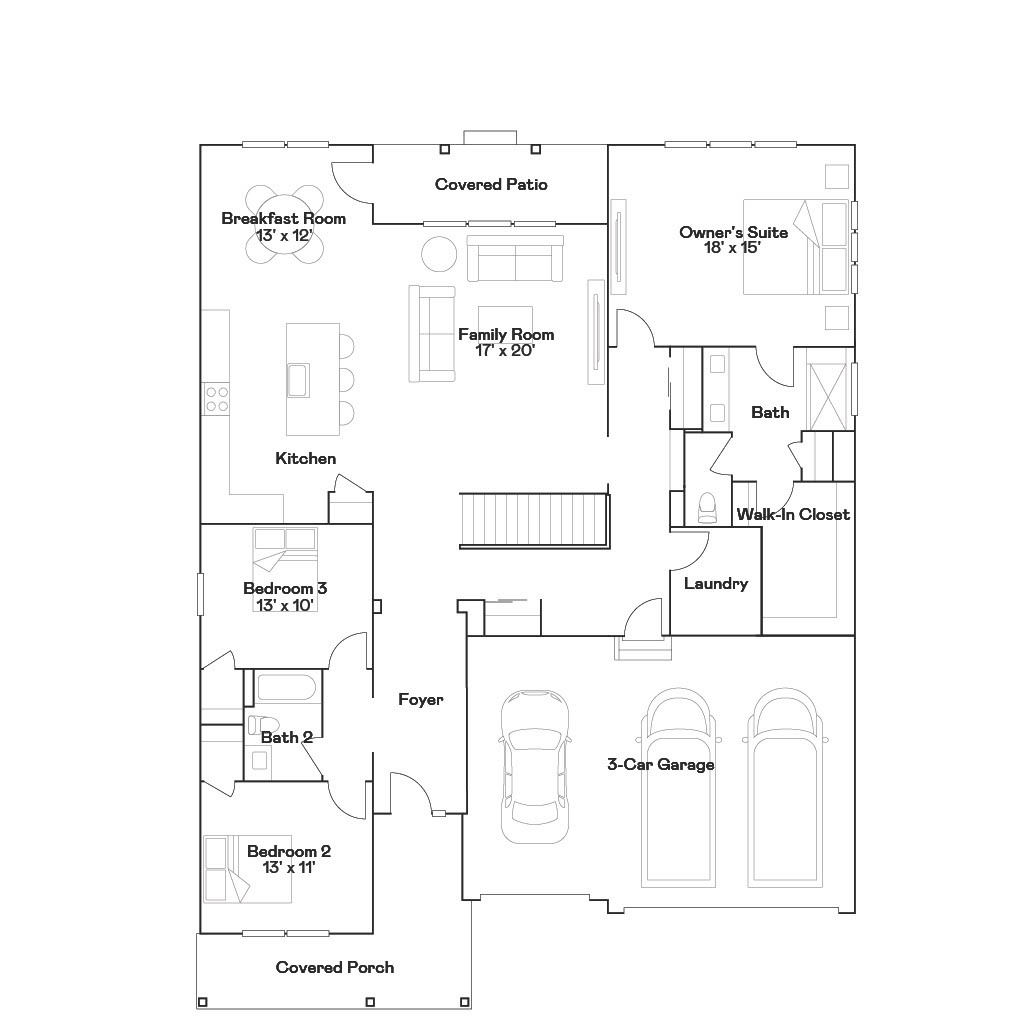Description
Pre-Construction Pricing Available! Experience the charm and luxury of the Ridgefield Ranch, a beautifully designed home with modern upgrades throughout. From the hardwood flooring that flows through the entryway, family room, and kitchen, to the stylish 42″ cabinets, every detail has been thoughtfully considered. The kitchen boasts quartz countertops, an oversized island, and additional windows to enhance natural light, making it an ideal space for cooking and entertaining. The primary bedroom is a true retreat with an elegant walk-in shower and transom window. A full, unfinished basement opens up possibilities for a workout space or rec room in the future. The home is designed with energy efficiency in mind, including James Hardie Board siding and Low-E vinyl double-pane windows with grills. Perfectly situated in a serene, country-like setting yet only minutes from the Randall Road corridor with shopping, dining, and entertainment options, this community offers both convenience and natural beauty. Families will appreciate the community park, splash pad, and highly regarded St. Charles Community School District 303. Please note: Photos shown represent a similar model and may vary slightly from the actual home.
- Listing Courtesy of: RE/MAX All Pro - St Charles
Details
Updated on May 6, 2025 at 10:46 am- Property ID: MRD12213819
- Price: $637,990
- Property Size: 2171 Sq Ft
- Bedrooms: 3
- Bathrooms: 2
- Year Built: 2025
- Property Type: Single Family
- Property Status: Pending
- HOA Fees: 500
- Parking Total: 3
- Off Market Date: 2025-05-04
- Parcel Number: 0000000001
- Water Source: Public
- Sewer: Public Sewer,Storm Sewer
- Architectural Style: Ranch
- Buyer Agent MLS Id: MRD214605
- Days On Market: 168
- Purchase Contract Date: 2025-05-04
- MRD DRV: Asphalt
- Basement Bath(s): No
- Cumulative Days On Market: 166
- Roof: Asphalt
- Cooling: Central Air
- Asoc. Provides: Insurance
- Appliances: Microwave,Dishwasher,Disposal,Stainless Steel Appliance(s),Cooktop,Oven,Range Hood,Gas Cooktop,Electric Oven
- Parking Features: Asphalt,On Site,Garage Owned,Attached,Garage
- Room Type: Breakfast Room
- Community: Park,Curbs,Sidewalks,Street Lights,Street Paved
- Stories: 1 Story
- Directions: LOT 248 - McDonald Rd. just five-miles south of US-20 and two miles west of Randall Rd just before Corron Rd.
- Exterior: Other
- Buyer Office MLS ID: MRD25309
- Association Fee Frequency: Not Required
- Living Area Source: Builder
- Elementary School: Ferson Creek Elementary School
- Middle Or Junior School: Thompson Middle School
- High School: St Charles North High School
- Township: Plato
- ConstructionMaterials: Other
- Interior Features: 1st Floor Bedroom,1st Floor Full Bath,Walk-In Closet(s)
- Subdivision Name: Ponds of Stony Creek
- Asoc. Billed: Not Required
- Parking Type: Garage
Address
Open on Google Maps- Address 1848 Chandolin
- City Elgin
- State/county IL
- Zip/Postal Code 60124
- Country Kane
Overview
- Single Family
- 3
- 2
- 2171
- 2025
Mortgage Calculator
- Down Payment
- Loan Amount
- Monthly Mortgage Payment
- Property Tax
- Home Insurance
- PMI
- Monthly HOA Fees


