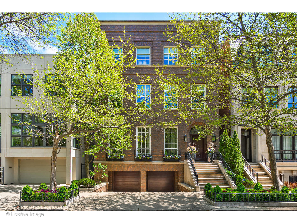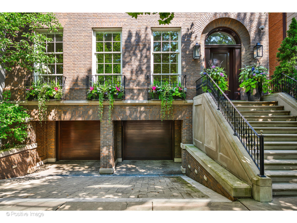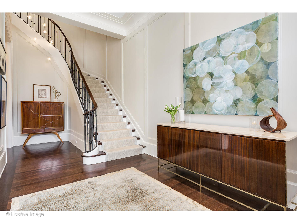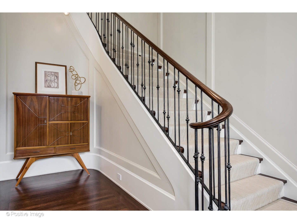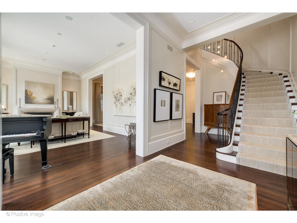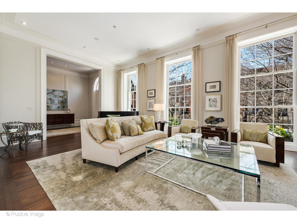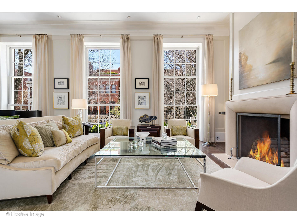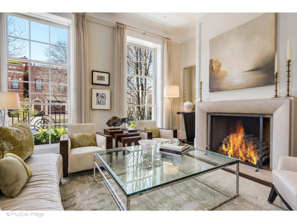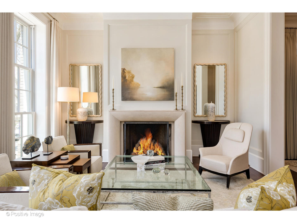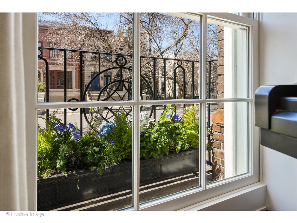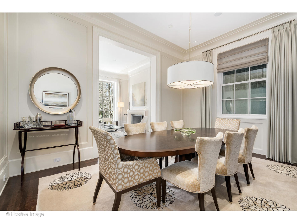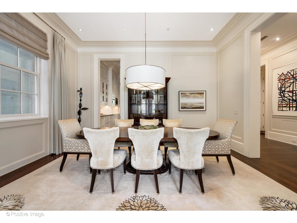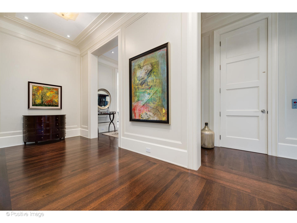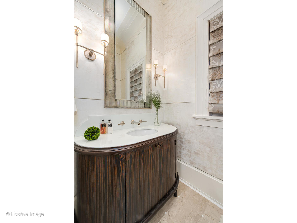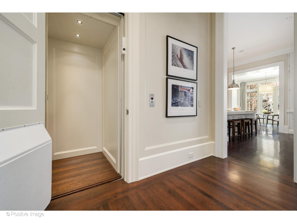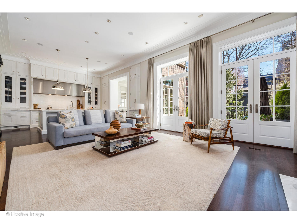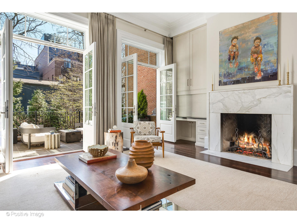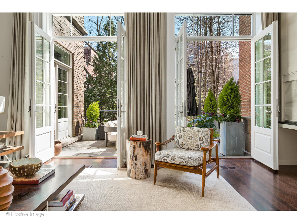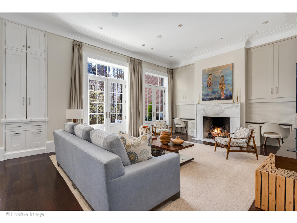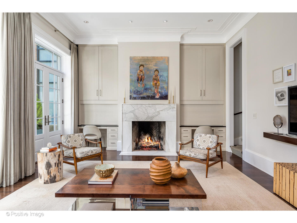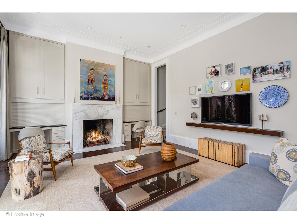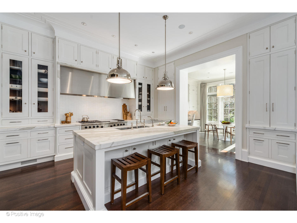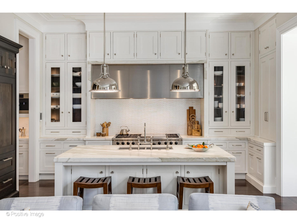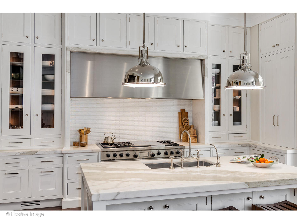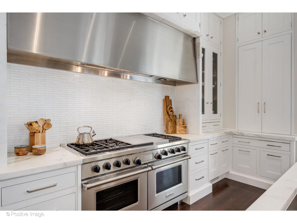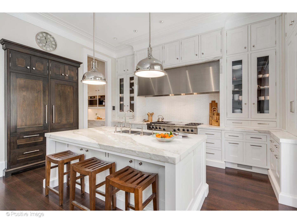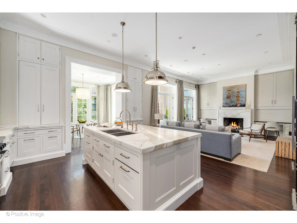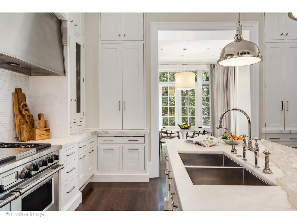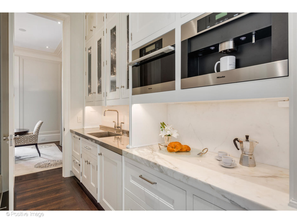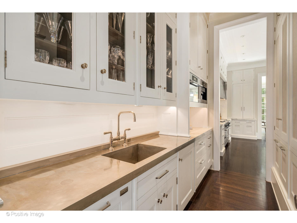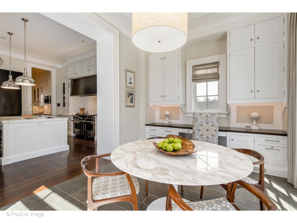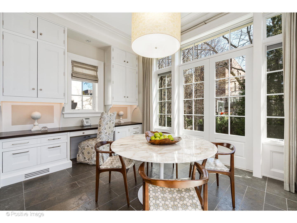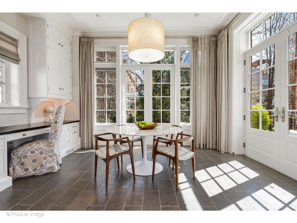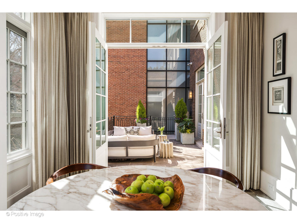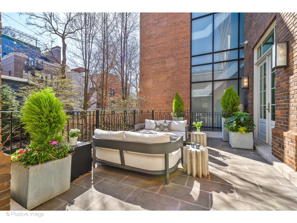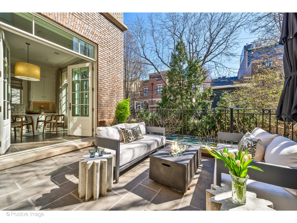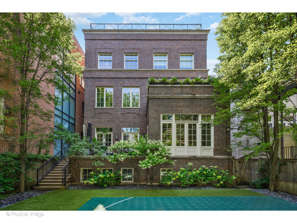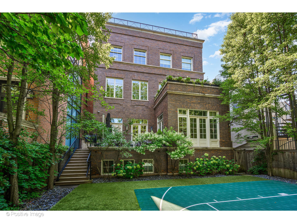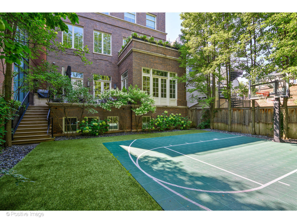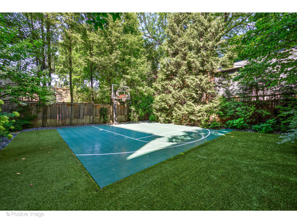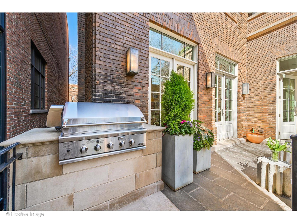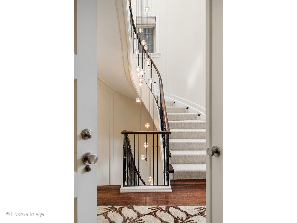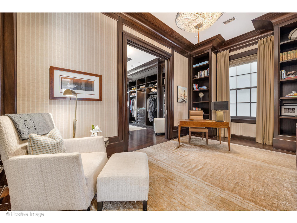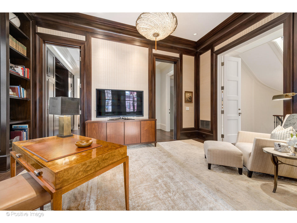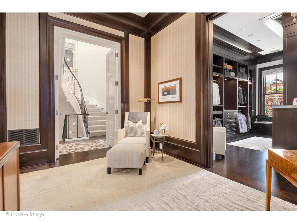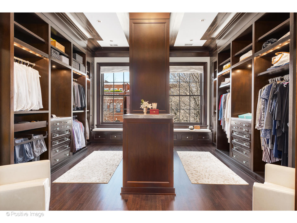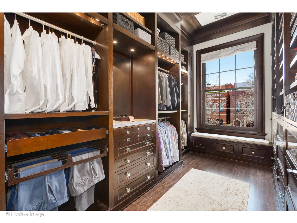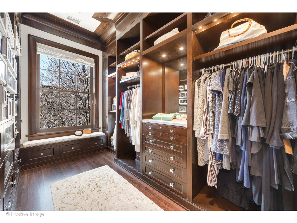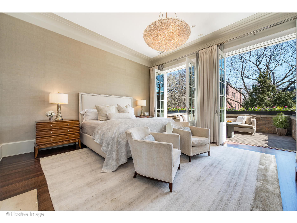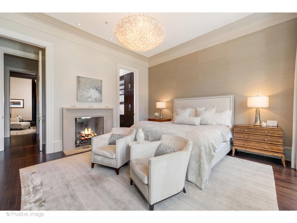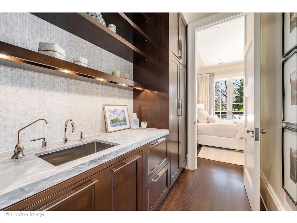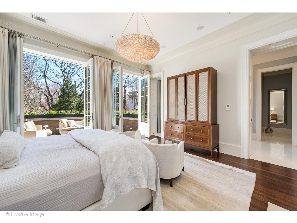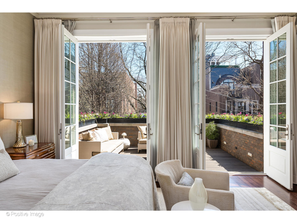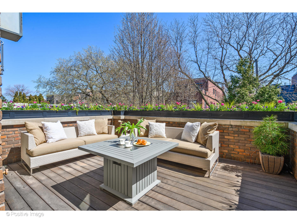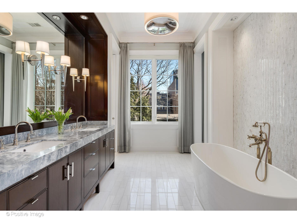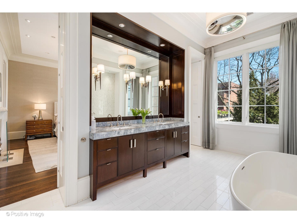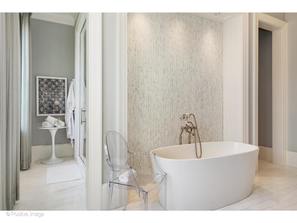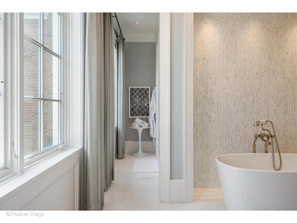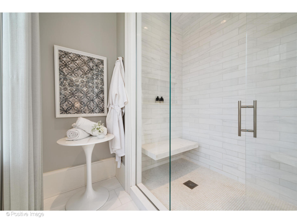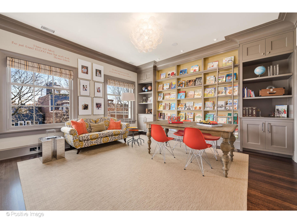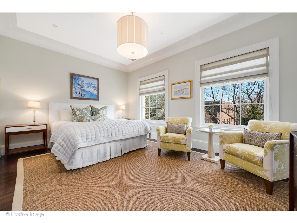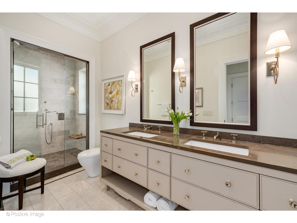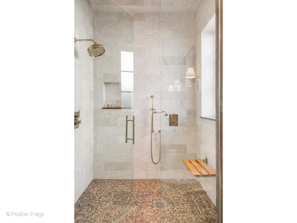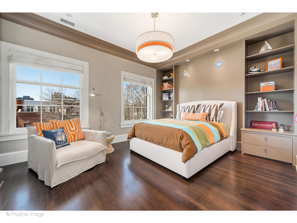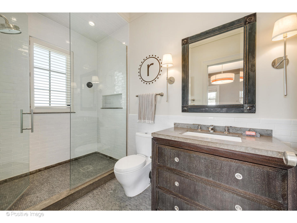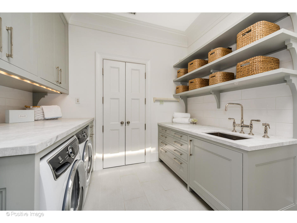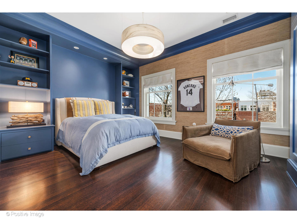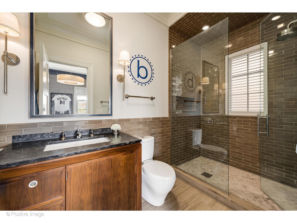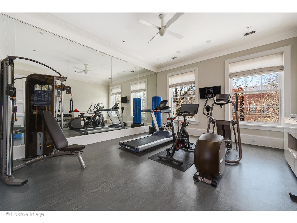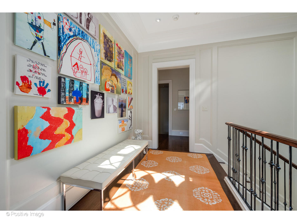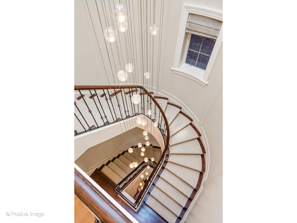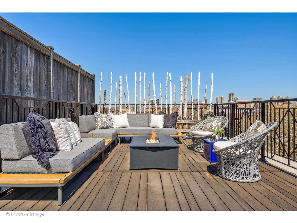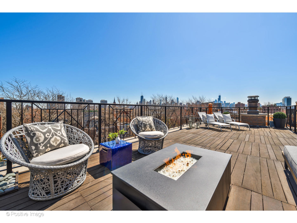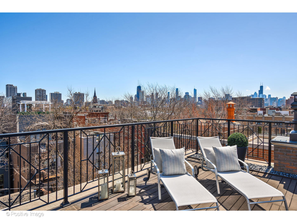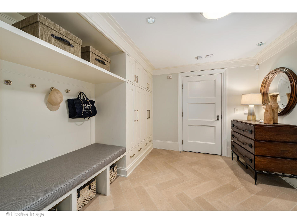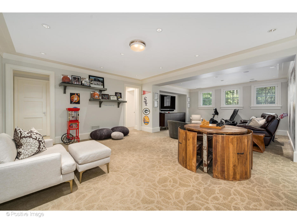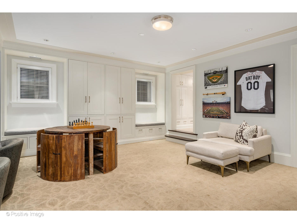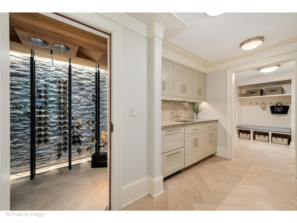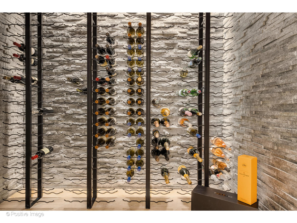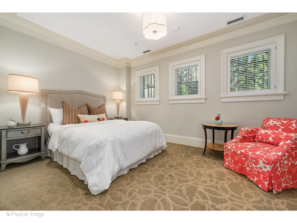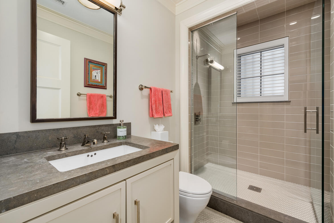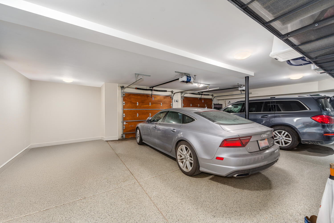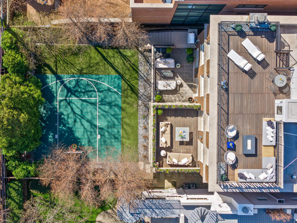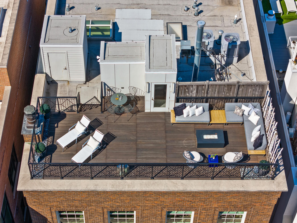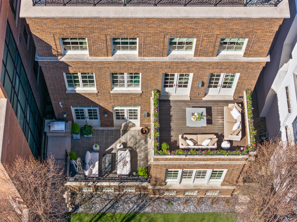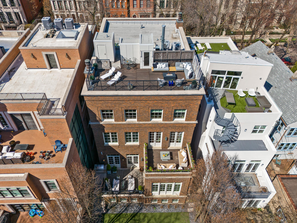Description
Set on an expansive 44-ft-wide lot on the most coveted block of one of Chicago’s most prestigious streets, 1853 N Burling is an exceptional custom-built estate. Situated in the heart of Lincoln Park, this architectural tour de force seamlessly combines masterful craftsmanship & refined modern living. Designed for extraordinary living, every element of this home has been carefully curated to reflect enduring quality & timeless elegance. The home’s distinguished facade is defined by hand-selected, water-struck custom brick, triple-hung windows, & a grand arched entry crowned by a handcrafted S.A. Baxter decorative doorknob. Upon entering, an elegant foyer & gallery hall unfold, w/generous wall space ideal for showcasing a fine art collection. Designed for effortless living, the home includes a full-service elevator that provides seamless access to all levels. A graciously sized formal living room impresses w/soaring 11-ft ceilings & a gas fireplace. Floor-to-ceiling windows frame picturesque tree-lined views, bathing the space in natural light. An adjacent formal dining room provides the perfect setting for both intimate dinners & large-scale entertaining. A jewel box of design, a powder room stuns w/Venetian plaster walls & a custom Macassar ebony vanity topped in glass. At the heart of the home is a Christopher Peacock-designed kitchen, a true statement in luxury and functionality. Outfitted w/marble slab countertops, Wolf, Sub-Zero, Bosch, & Broan appliances, & an oversized breakfast bar, the space is complemented by a fully appointed butler’s pantry, featuring a 2nd dishwasher, Wolf warming drawer, Miele coffee station, & steam oven. The adjoining family room centers around a gas fireplace & opens to a light-filled breakfast room framed by French doors. These doors lead to a Saint Andrew’s stone terrace with a built-in grill, overlooking the professionally landscaped grounds by J.W. Landscapes, complete w/custom sport court. A sculptural, curved staircase connects the upper levels, crowned by a domed skylight w/custom lens & a Bocci chandelier, casting a soft glow. The artisan-forged metal balustrade introduces architectural rhythm to the space. The primary suite is a serene retreat wrapped in fine millwork & thoughtful detail. The paneled sitting room w/custom cabinetry doubles as a sophisticated home office. In the bedroom, a gas fireplace & high ceilings create a sense of grandeur, while French doors open to a private terrace overlooking a manicured garden. Bathed in natural light, the spa-inspired bath features an oversized steam shower, soaking tub, mahogany vanity w/Calcutta marble, Lefroy Brooks fixtures, heated marble floors, & pocket doors. A richly appointed mahogany dressing room w/integrated cabinetry & a dedicated packing station completes the suite. A professionally outfitted exercise room completes this level with full-height mirrors & reinforced rubber flooring for sound & stability protection. The 3rd level hosts 3 ensuite bedrooms, each filled w/natural light & custom built-ins. A charming library w/built-in shelving, a rolling ladder, & a large walk-in closet-already plumbed for a future bath-provides flexibility for a creative space or an additional bedroom. The laundry room features Electrolux washer & dryer, ample cabinetry, & marble countertop workspace. Ascend to the rooftop to take in panoramic skyline views, where a firepit, lounge seating, & outdoor dining space create the ultimate setting for alfresco living. The lower level offers radiant heated floors, a spacious recreation room, a custom wet bar, climate-controlled wine cellar, guest suite, full bath, & a mudroom that connects directly to the attached, heated 2.5-car garage. Enhancing daily comfort, the home is equipped w/snowmelt system for the driveway, steps, & sidewalks. Designed to enhance everyday living, this residence includes a full irrigation system, outdoor landscape lighting, a state-of-the-art security system, & built-in speakers.
- Listing Courtesy of: @properties Christie's International Real Estate
Details
Updated on November 19, 2025 at 11:46 am- Property ID: MRD12450003
- Price: $9,450,000
- Property Size: 8691 Sq Ft
- Bedrooms: 7
- Bathrooms: 5
- Year Built: 2010
- Property Type: Single Family
- Property Status: Active
- Parking Total: 2.5
- Parcel Number: 14333010370000
- Water Source: Lake Michigan
- Sewer: Public Sewer
- Architectural Style: Georgian
- Days On Market: 92
- Basement Bath(s): Yes
- AdditionalParcelsYN: 1
- Fire Places Total: 3
- Cumulative Days On Market: 92
- Tax Annual Amount: 8667.78
- Cooling: Central Air
- Asoc. Provides: None
- Appliances: Double Oven,Range,Microwave,Dishwasher,Refrigerator,High End Refrigerator,Bar Fridge,Freezer,Washer,Dryer,Disposal,Wine Refrigerator,Range Hood,Water Purifier
- Parking Features: Heated Garage,Yes,Garage Owned,Attached,Garage
- Room Type: Breakfast Room,Bedroom 7,Recreation Room,Sitting Room,Bedroom 6,Bedroom 5,Walk In Closet,Balcony/Porch/Lanai,Deck,Terrace
- Community: Park
- Stories: 3 Stories
- Directions: Armitage to Burling, south to 1853
- Association Fee Frequency: Not Required
- Living Area Source: Builder
- Elementary School: Oscar Mayer Elementary School
- Middle Or Junior School: Oscar Mayer Elementary School
- High School: Lincoln Park High School
- Township: North Chicago
- Bathrooms Half: 1
- ConstructionMaterials: Brick
- Interior Features: Wet Bar,Elevator,Built-in Features,Walk-In Closet(s),Bookcases
- Asoc. Billed: Not Required
Address
Open on Google Maps- Address 1853 N Burling
- City Chicago
- State/county IL
- Zip/Postal Code 60614
- Country Cook
Overview
- Single Family
- 7
- 5
- 8691
- 2010
Mortgage Calculator
- Down Payment
- Loan Amount
- Monthly Mortgage Payment
- Property Tax
- Home Insurance
- PMI
- Monthly HOA Fees
