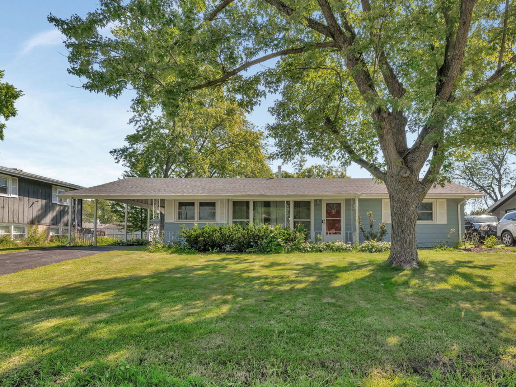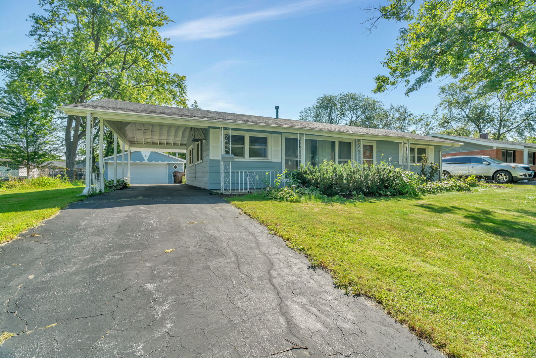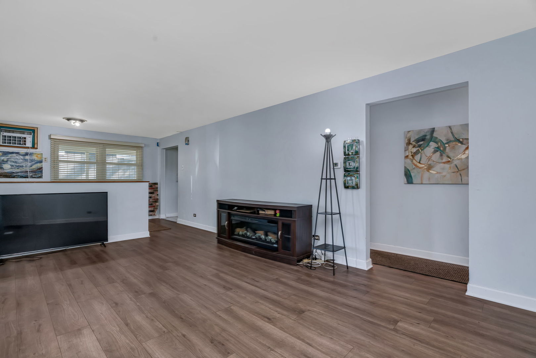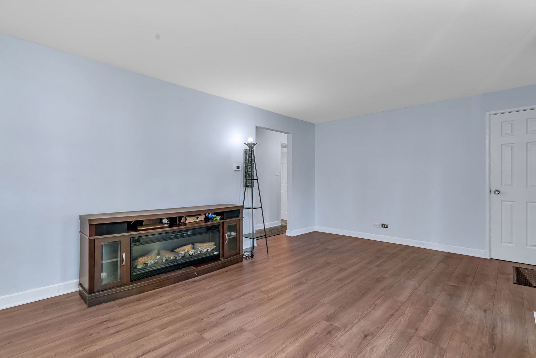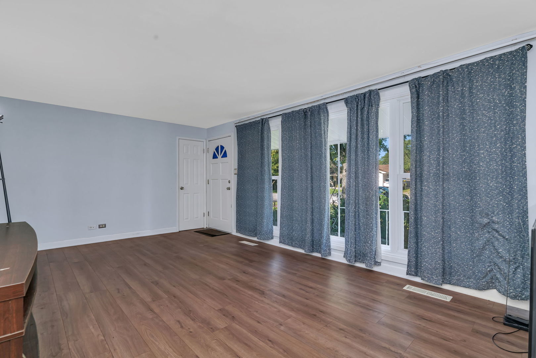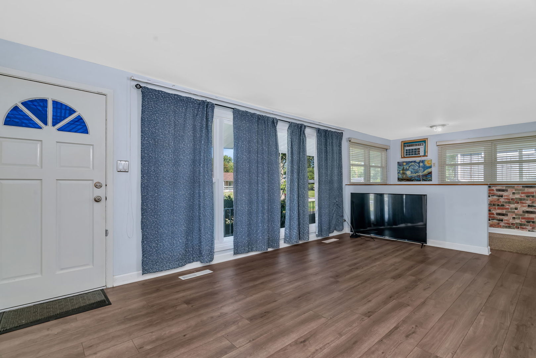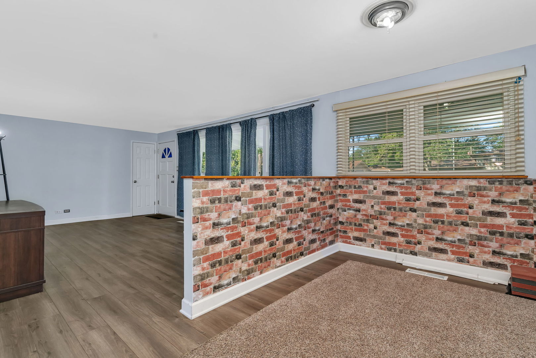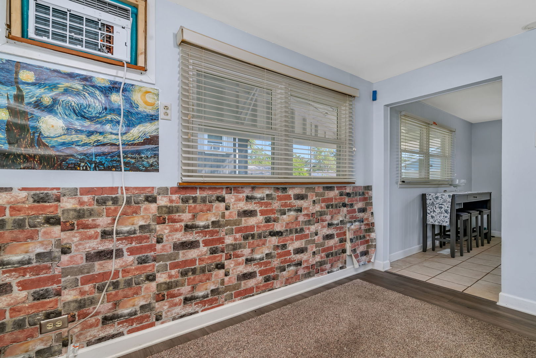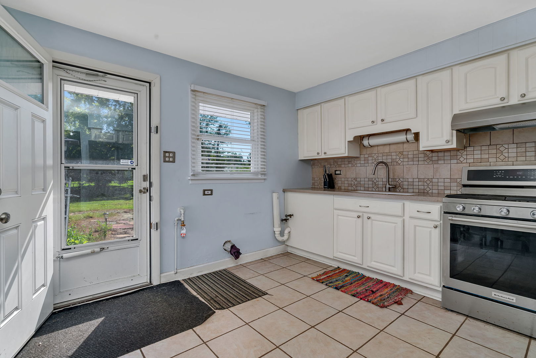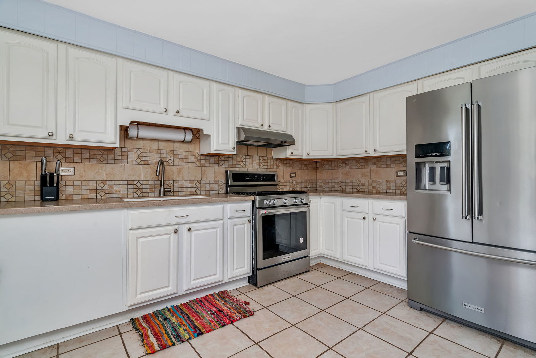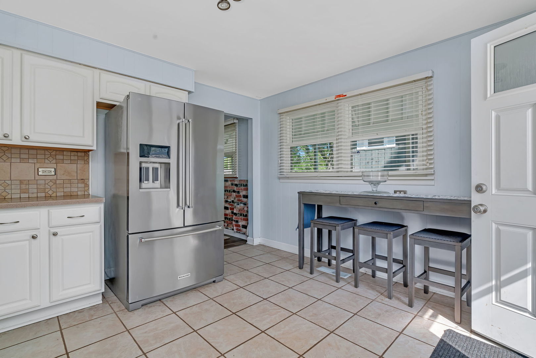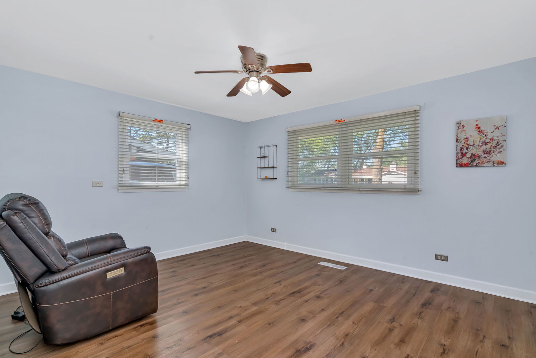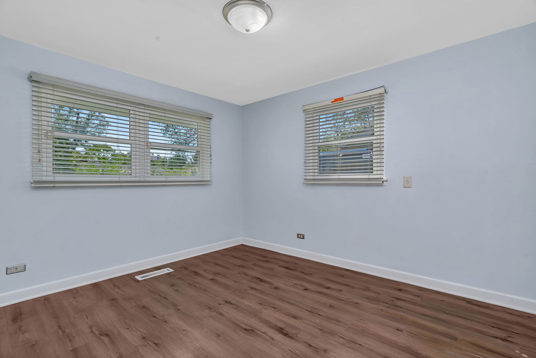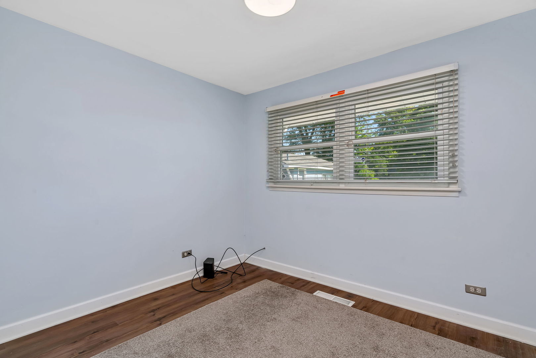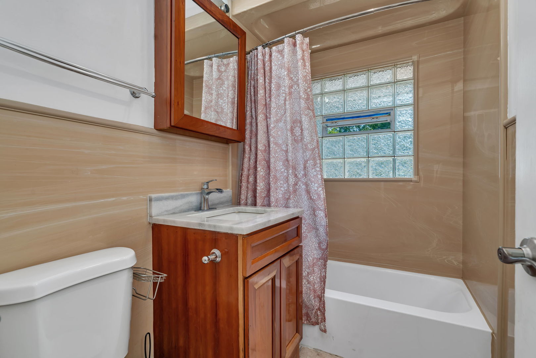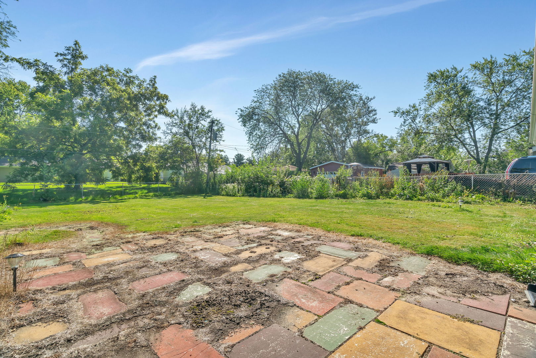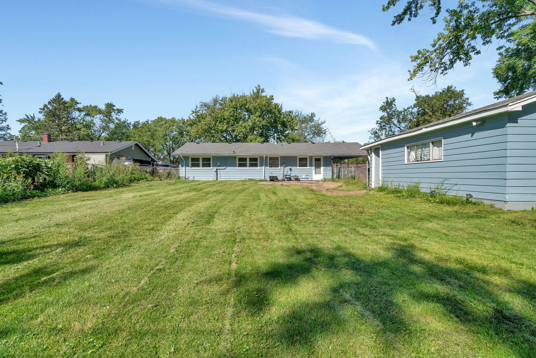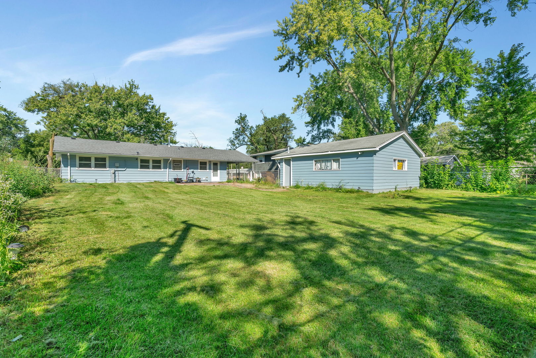Description
Welcome to 18921 John Ave – your next home! This spacious ranch offers 3 comfortable bedrooms and 1 full bathroom. The inviting living room flows seamlessly into the formal dining room, creating the perfect setting for everyday living and entertaining. The kitchen is designed with white cabinetry, quartz countertops, and a cozy eat-in nook. All three bedrooms are generously sized, offering plenty of space to unwind. Step outside to enjoy the fully fenced backyard, complete with a patio ideal for relaxing or hosting gatherings. The extra-long driveway with a 2-car carport provides ample parking, while the 2.5-car garage is perfect for storage and lawn care essentials. Schedule your showing today!
- Listing Courtesy of: Crosstown Realtors, Inc.
Details
Updated on September 4, 2025 at 2:38 am- Property ID: MRD12460696
- Price: $219,500
- Property Size: 1414 Sq Ft
- Bedrooms: 3
- Bathroom: 1
- Year Built: 1960
- Property Type: Single Family
- Property Status: New
- Parking Total: 4.5
- Parcel Number: 31033150150000
- Water Source: Lake Michigan,Public
- Sewer: Public Sewer
- Architectural Style: Ranch
- Basement Bath(s): No
- Living Area: 0.232
- Tax Annual Amount: 683.05
- Roof: Asphalt
- Cooling: Wall Unit(s)
- Asoc. Provides: None
- Appliances: Range,Refrigerator
- Parking Features: Asphalt,Garage Door Opener,Carport,On Site,Garage Owned,Detached,Driveway,Owned,Garage
- Room Type: No additional rooms
- Community: Street Paved
- Stories: 1 Story
- Directions: IL-43 N/S Harlem Ave, right onto 183rd St, right onto S Cicero Ave, left onto 189th St, right onto John Ave, destination will be on the left
- Association Fee Frequency: Not Required
- Living Area Source: Estimated
- High School: Fine Arts And Communications Cam
- Township: Rich
- ConstructionMaterials: Vinyl Siding
- Interior Features: 1st Floor Bedroom,1st Floor Full Bath,Built-in Features
- Asoc. Billed: Not Required
Address
Open on Google Maps- Address 18921 John
- City Country Club Hills
- State/county IL
- Zip/Postal Code 60478
- Country Cook
Overview
- Single Family
- 3
- 1
- 1414
- 1960
Mortgage Calculator
- Down Payment
- Loan Amount
- Monthly Mortgage Payment
- Property Tax
- Home Insurance
- PMI
- Monthly HOA Fees
