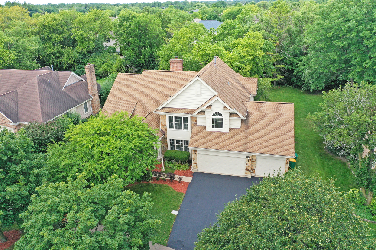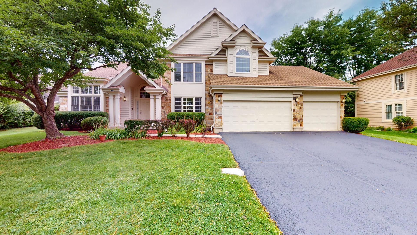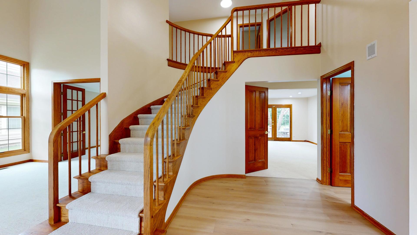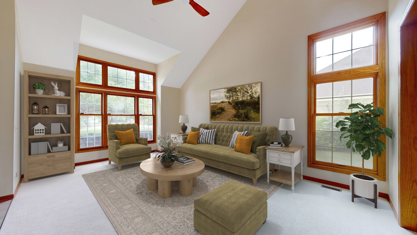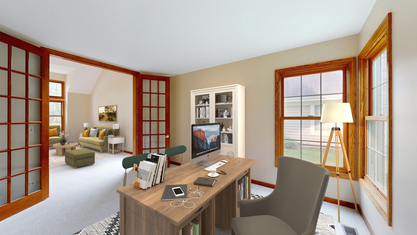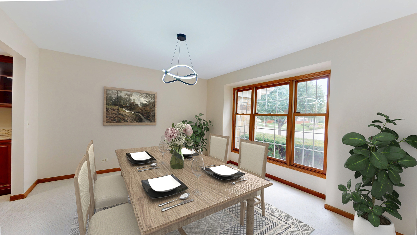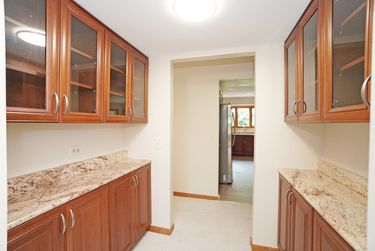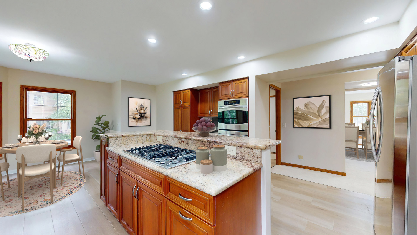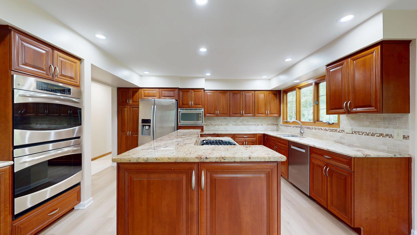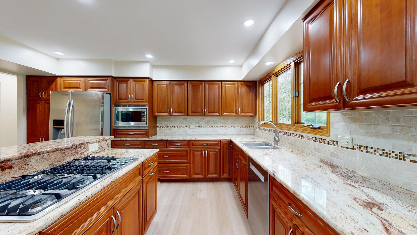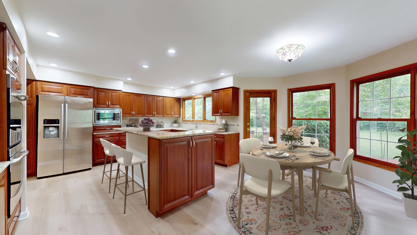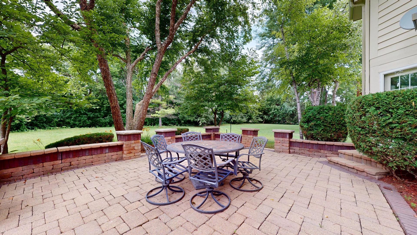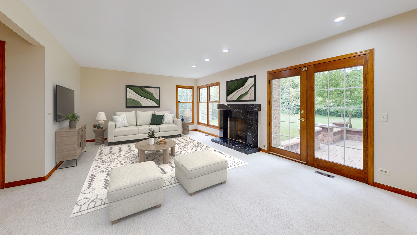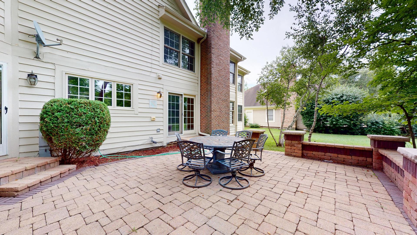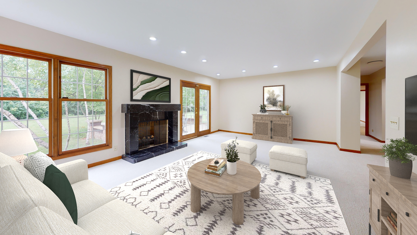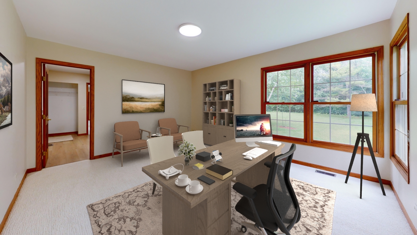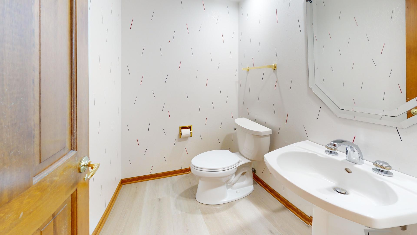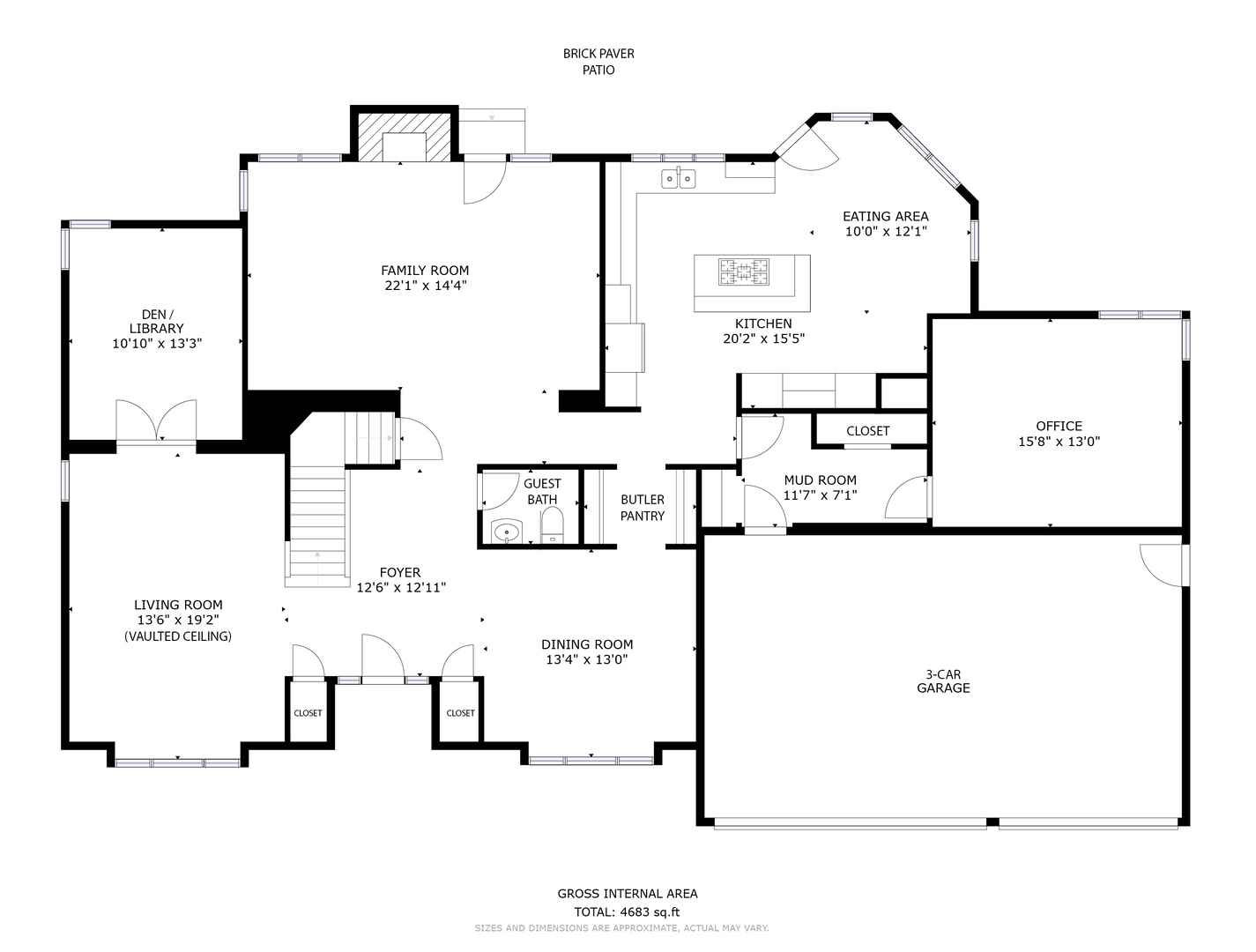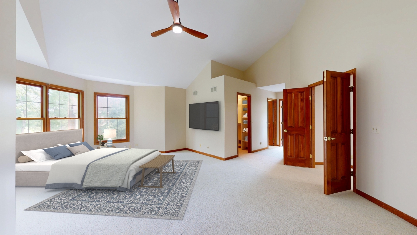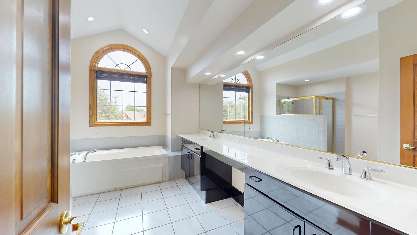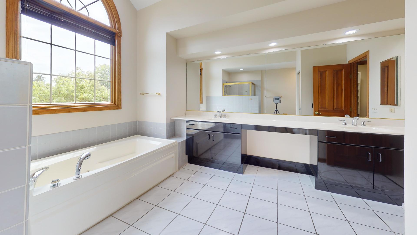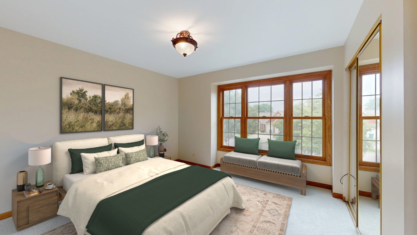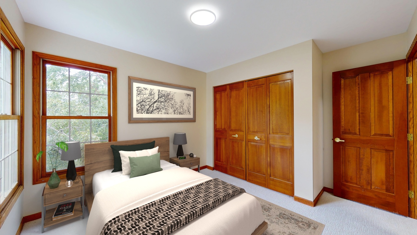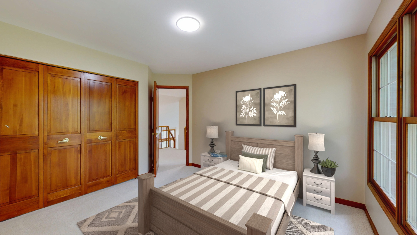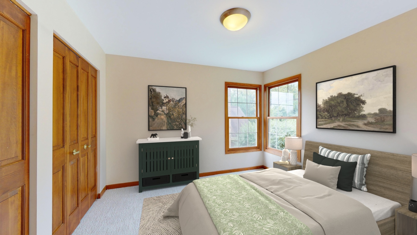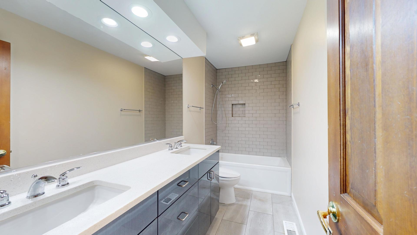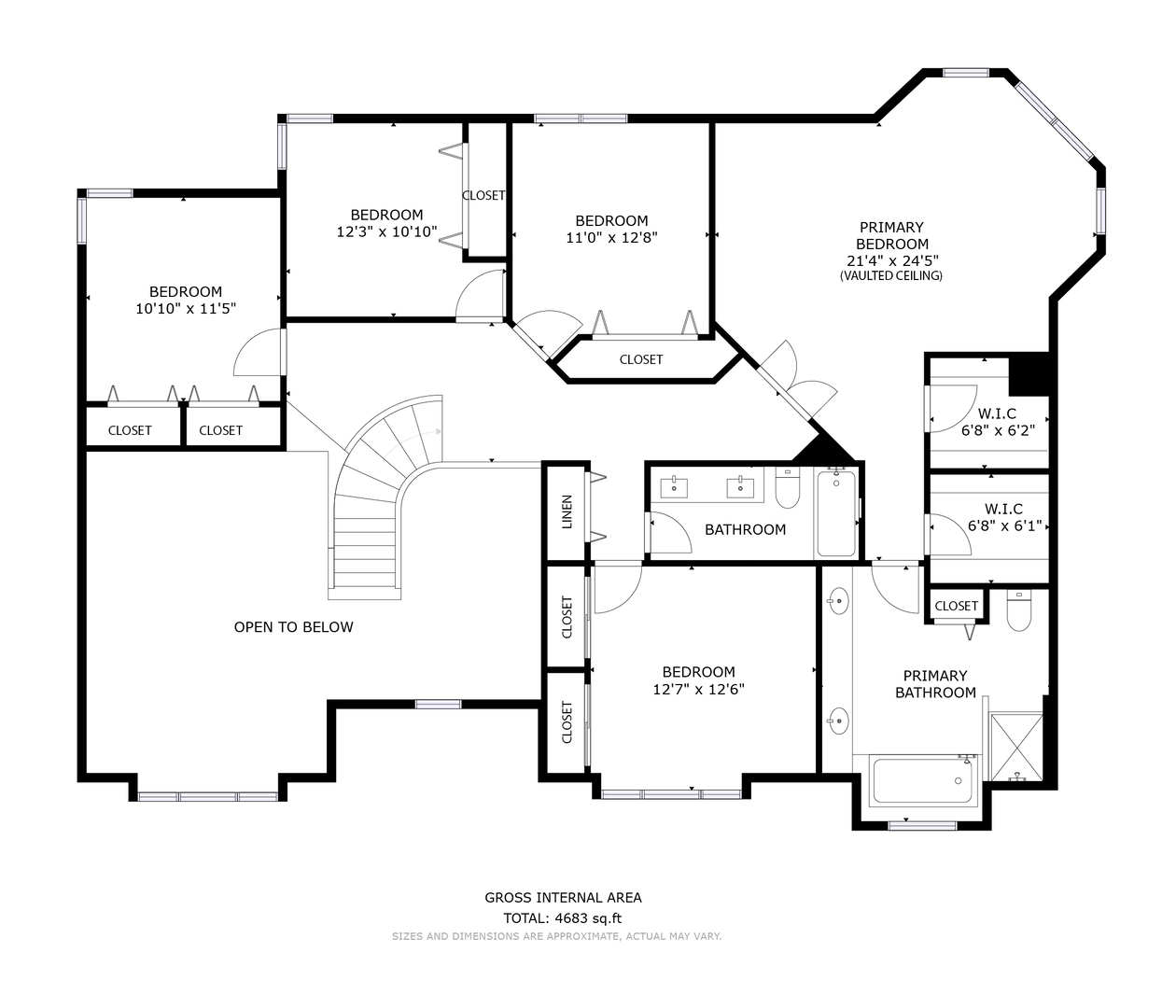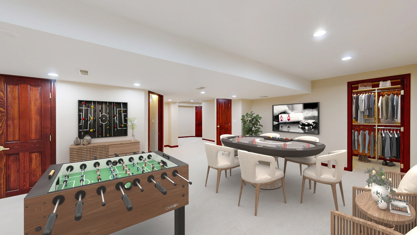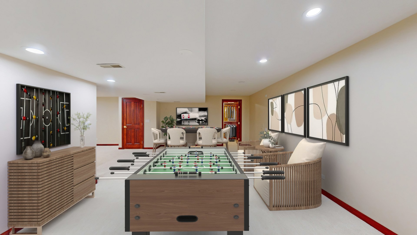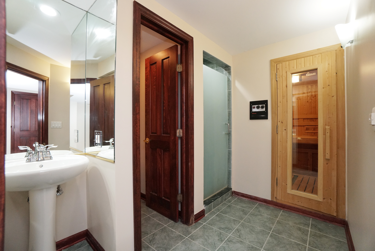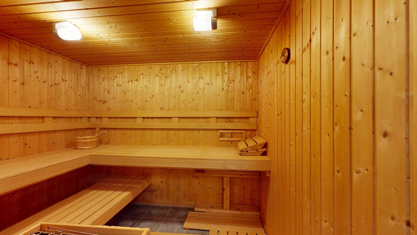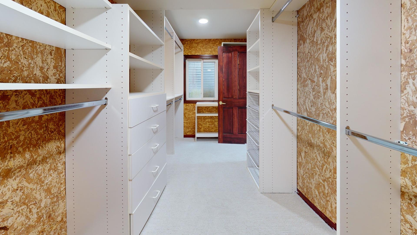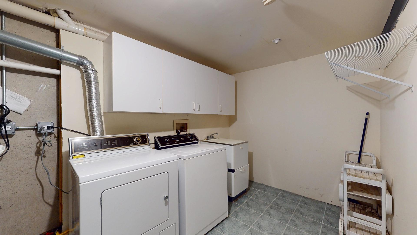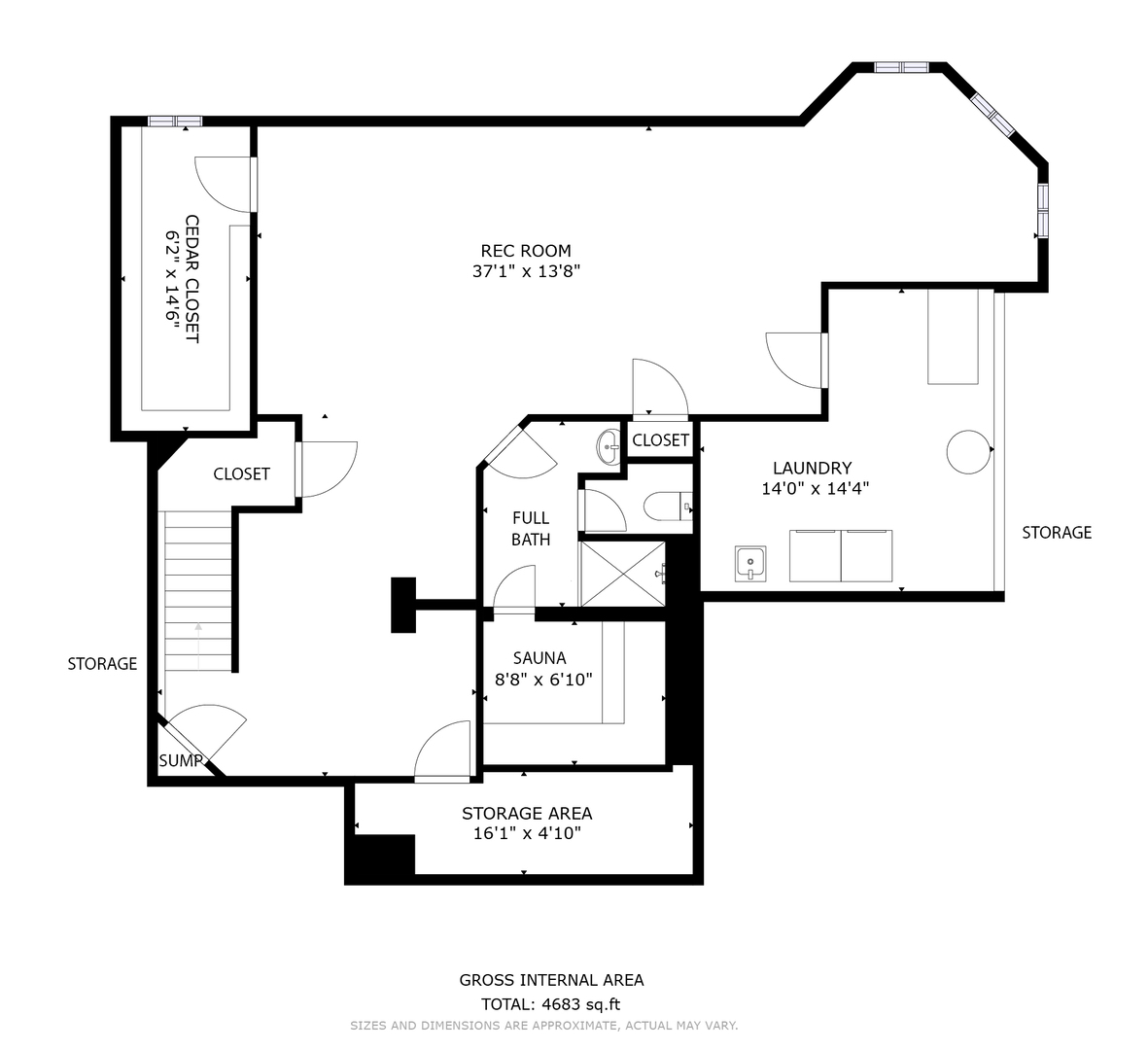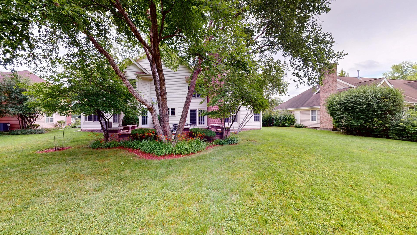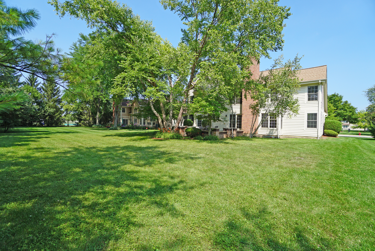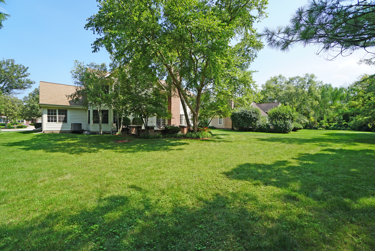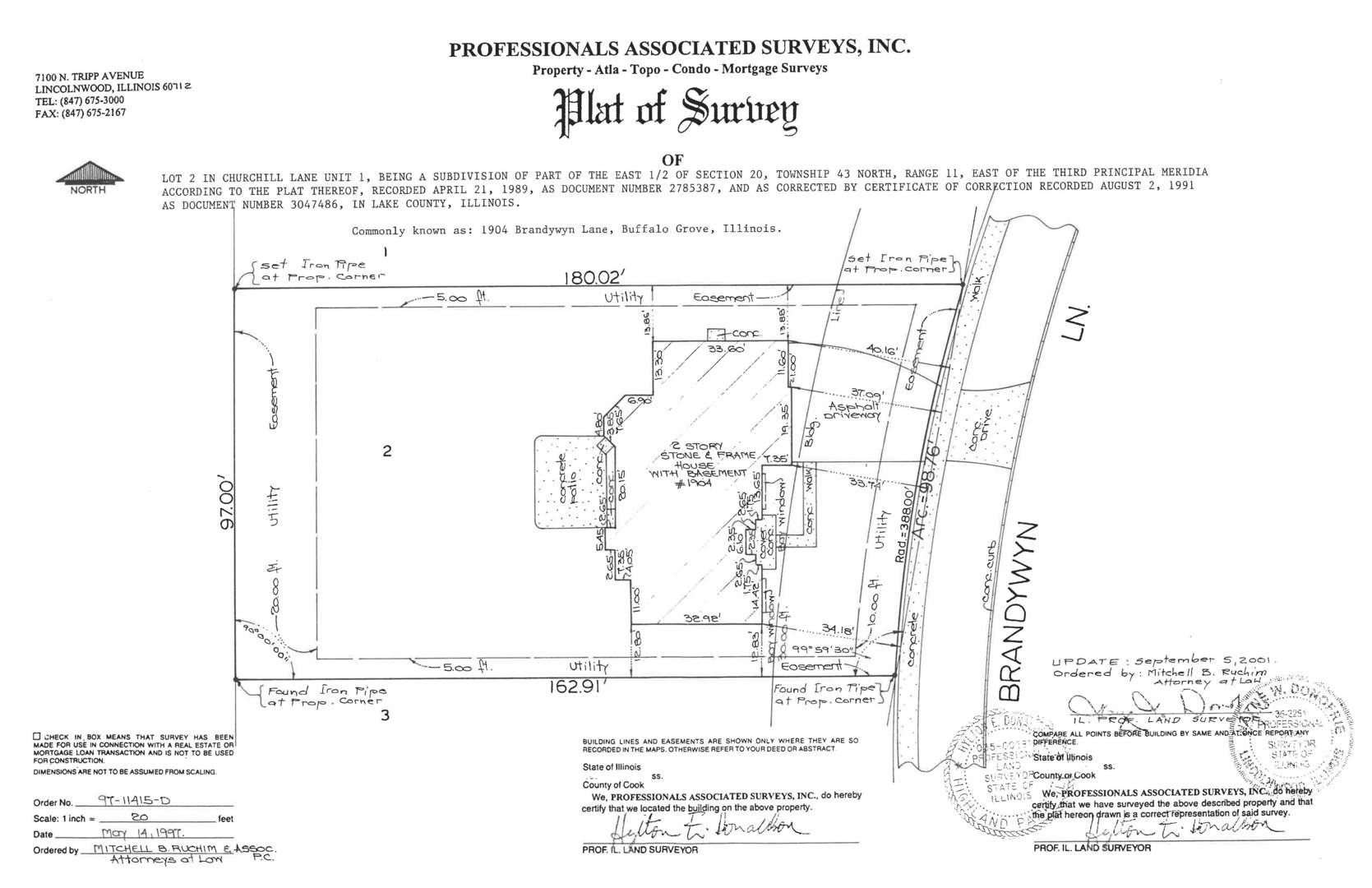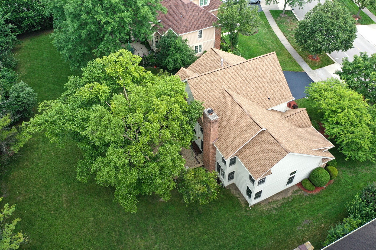Description
*Big *Bright *Beautiful … welcome home! A perfect location, flexible floor plan, with award-winning schools!! Two-story foyer and vaulted living room allows plenty of sunshine to warm the home. A first floor office plus a first floor den for one or two work from home or study at home families! Family room with fireplace and LED lights has access to the backyard and paver patio. A formal dining room with a serving pantry leads to the center island kitchen with breakfast bar and breakfast room with access to the back patio-great for BBQs! Updated kitchen with granite counters, tile backsplash, LED lights, and all stainless steel appliances including a double oven. Upstairs is the large master suite with dual walk-in closets, a vaulted ceiling, and private bath with double vanity sinks, and a separate tub and shower. Four additional bedrooms upstairs all with spacious closets, overhead lights, and access to the updated hall bathroom. Over 4,500 sq.ft of living space with the finished basement rec room, full bath, sauna, cedar closet and plenty of storage. Fresh paint, new carpet and flooring, and new LED lights. Over 1/3rd acre with pretty landscaping and a large brick paver patio. 3-car garage with extra storage. Close to shopping, parks, trails, and more. Highly rated Dist.96 and Stevenson High School. View the 3-D tour and come for a visit!!
- Listing Courtesy of: RE/MAX Suburban
Details
Updated on August 10, 2025 at 12:48 pm- Property ID: MRD12431211
- Price: $869,900
- Property Size: 4562 Sq Ft
- Bedrooms: 5
- Bathrooms: 3
- Year Built: 1991
- Property Type: Single Family
- Property Status: Contingent
- Parking Total: 3
- Parcel Number: 15204070030000
- Water Source: Lake Michigan
- Sewer: Public Sewer
- Architectural Style: Colonial
- Buyer Agent MLS Id: MRD26217
- Days On Market: 9
- Purchase Contract Date: 2025-08-03
- Basement Bath(s): Yes
- Living Area: 0.377
- Fire Places Total: 1
- Cumulative Days On Market: 9
- Tax Annual Amount: 1897.48
- Roof: Asphalt
- Cooling: Central Air
- Electric: Circuit Breakers
- Asoc. Provides: None
- Appliances: Double Oven,Microwave,Dishwasher,Refrigerator,Washer,Dryer,Disposal,Cooktop
- Parking Features: Asphalt,Garage Door Opener,On Site,Garage Owned,Attached,Garage
- Room Type: Bedroom 5,Eating Area,Office,Den,Recreation Room
- Stories: 2 Stories
- Directions: Aptakisic Rd to Brandywyn Ln north to home
- Buyer Office MLS ID: MRD28619
- Association Fee Frequency: Not Required
- Living Area Source: Assessor
- Elementary School: Prairie Elementary School
- Middle Or Junior School: Twin Groves Middle School
- High School: Adlai E Stevenson High School
- Township: Vernon
- Bathrooms Half: 1
- ConstructionMaterials: Cedar,Stone
- Contingency: Attorney/Inspection
- Interior Features: Vaulted Ceiling(s),Sauna,Walk-In Closet(s)
- Subdivision Name: Churchill Lane
- Asoc. Billed: Not Required
Address
Open on Google Maps- Address 1904 Brandywyn
- City Buffalo Grove
- State/county IL
- Zip/Postal Code 60089
- Country Lake
Overview
- Single Family
- 5
- 3
- 4562
- 1991
Mortgage Calculator
- Down Payment
- Loan Amount
- Monthly Mortgage Payment
- Property Tax
- Home Insurance
- PMI
- Monthly HOA Fees
