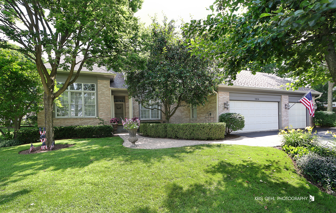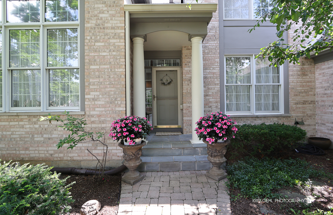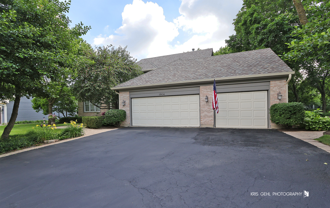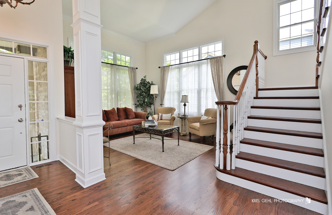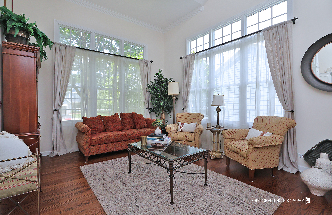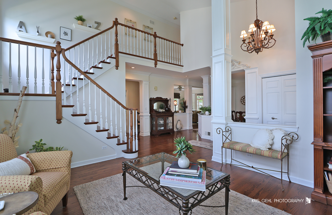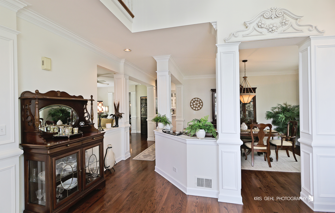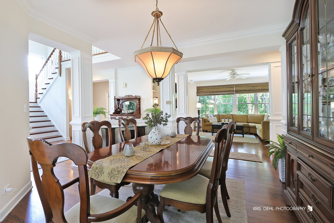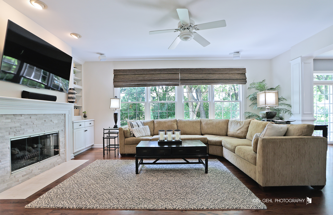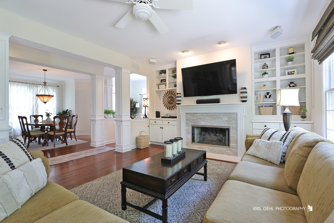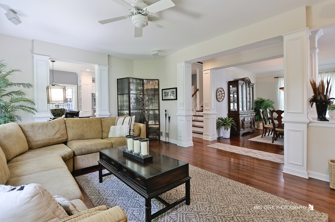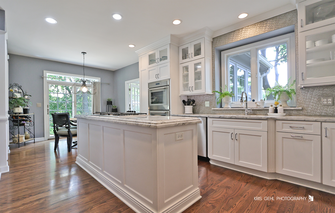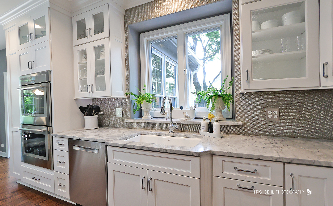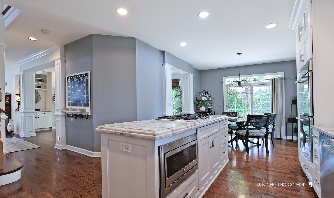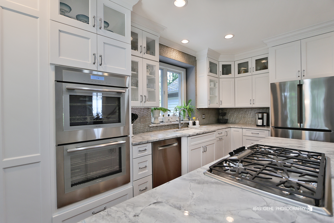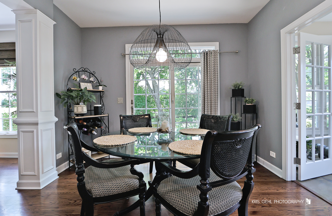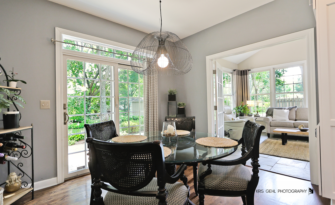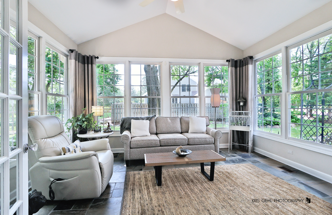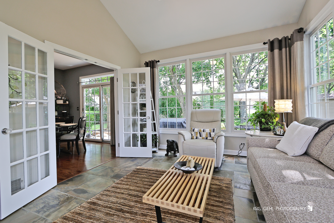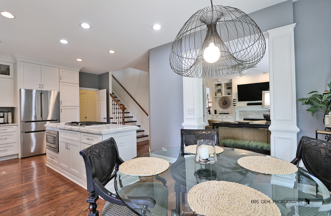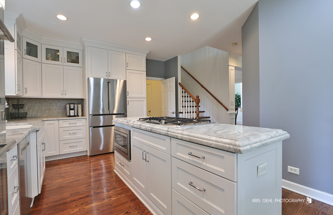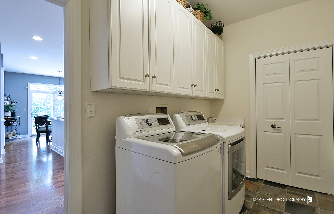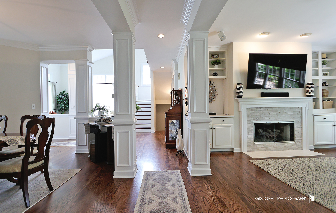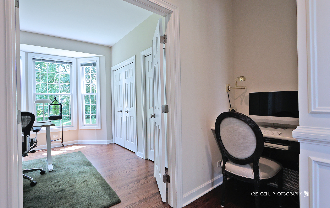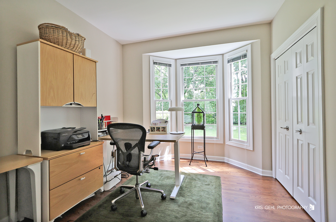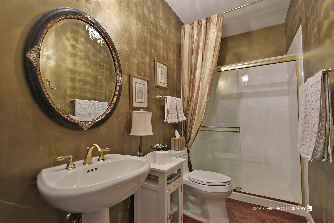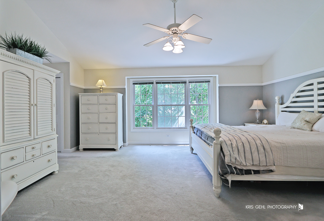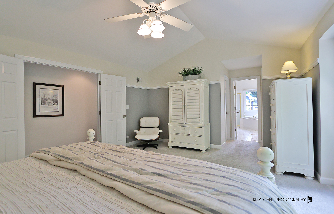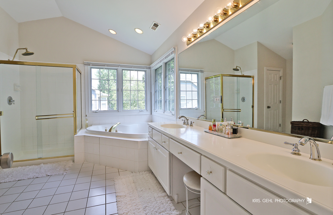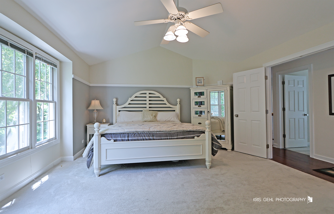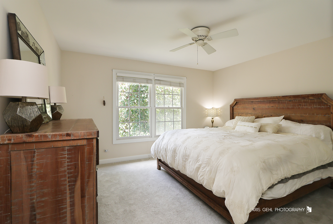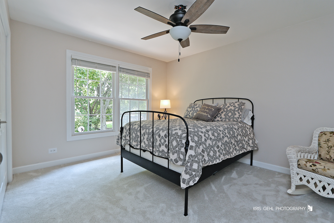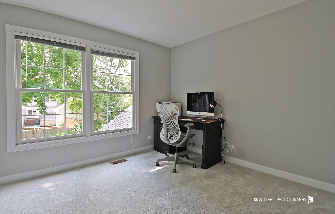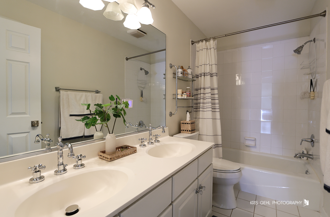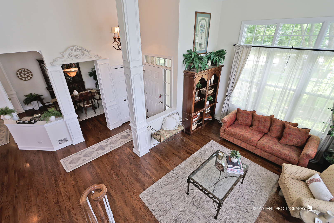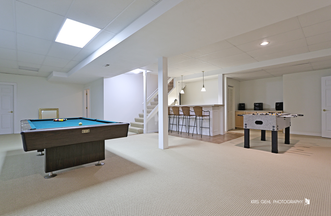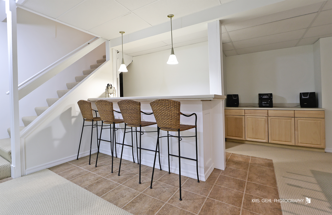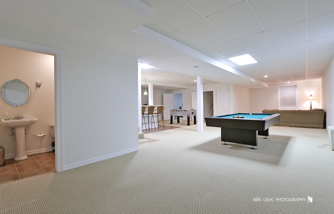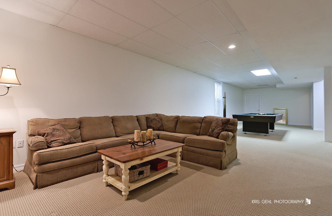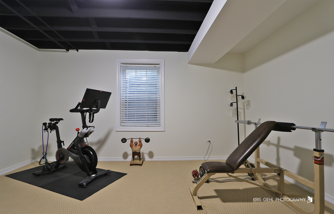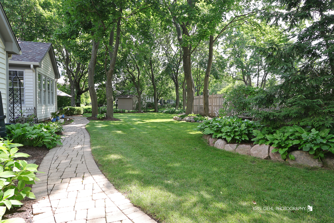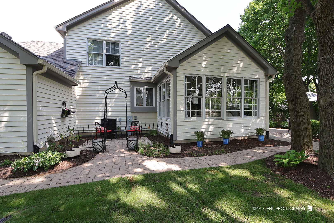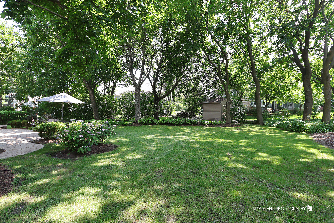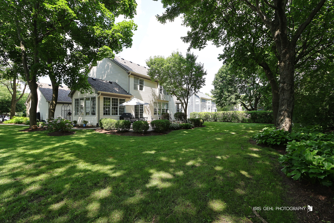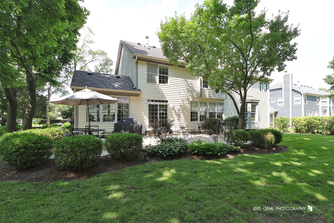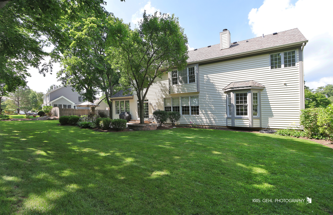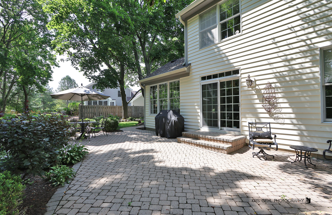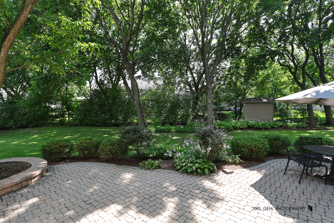Description
Welcome to this beautifully designed Alden Model, perfectly positioned on a wooded lot in this prestigious Timber Creek Subdivision. This prime location offers convenient access to local amenities, including direct entry to a scenic nature trail that leads to Independence Grove Forest Preserve and beyond. Inside, the updated kitchen a chef’s dream, featuring modern cabinetry quartzite countertops and top-of-the-line stainless steel appliances-including a Thermador cooktop, double oven, and refrigerator, plus a Bosch dishwasher.The kitchen flows seamlessly into the sunroom, family room, and dining room creating an ideal layout for everyday living, and entertaining. The attached three car garage provides convenient access to the home’s laundry room, or the entry door to the basement. The main level bedroom with an adjoining full bathroom adds flexibility for guest accommodations, or a home office. The partially finished basement offers additional options. The quality finishes and thoughtful updates throughout make this a must see.
- Listing Courtesy of: RE/MAX Plaza
Details
Updated on July 21, 2025 at 1:51 pm- Property ID: MRD12421511
- Price: $925,000
- Property Size: 3310 Sq Ft
- Bedrooms: 5
- Bathrooms: 4
- Year Built: 1994
- Property Type: Single Family
- Property Status: Contingent
- Parking Total: 3
- Parcel Number: 11081020040000
- Water Source: Lake Michigan
- Sewer: Public Sewer
- Buyer Agent MLS Id: MRD43451
- Days On Market: 5
- Purchase Contract Date: 2025-07-20
- Basement Bath(s): Yes
- Living Area: 0.36
- Fire Places Total: 1
- Cumulative Days On Market: 5
- Tax Annual Amount: 1480.17
- Roof: Asphalt
- Cooling: Central Air
- Electric: 100 Amp Service
- Asoc. Provides: None
- Appliances: Double Oven,Microwave,Dishwasher,High End Refrigerator,Washer,Dryer,Stainless Steel Appliance(s),Cooktop,Front Controls on Range/Cooktop,Gas Cooktop,Electric Oven,Oven,Humidifier
- Parking Features: Asphalt,Garage Door Opener,On Site,Garage Owned,Attached,Garage
- Room Type: Sun Room,Workshop,Game Room,Bedroom 5
- Community: Park,Lake,Curbs,Sidewalks,Street Lights,Street Paved
- Stories: 2 Stories
- Directions: Travel North on Butterfield Road crossing Peterson Road to enter the Timber Creek Neighborhood. Continue North past Braxton Road them make a right turn on Castleton Road. Turn Left on Halifax Street, Home is on the right side.
- Buyer Office MLS ID: MRD4564
- Association Fee Frequency: Not Required
- Living Area Source: Assessor
- Township: Libertyville
- ConstructionMaterials: Brick,Cedar
- Contingency: Attorney/Inspection
- Interior Features: Vaulted Ceiling(s),1st Floor Bedroom,In-Law Floorplan,1st Floor Full Bath,Walk-In Closet(s),Bookcases,High Ceilings,Open Floorplan,Special Millwork,Separate Dining Room,Workshop,Quartz Counters
- Subdivision Name: Timber Creek
- Asoc. Billed: Not Required
Address
Open on Google Maps- Address 1904 Halifax
- City Libertyville
- State/county IL
- Zip/Postal Code 60048
- Country Lake
Overview
- Single Family
- 5
- 4
- 3310
- 1994
Mortgage Calculator
- Down Payment
- Loan Amount
- Monthly Mortgage Payment
- Property Tax
- Home Insurance
- PMI
- Monthly HOA Fees
