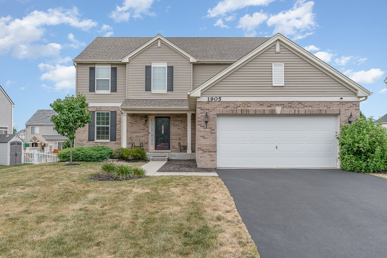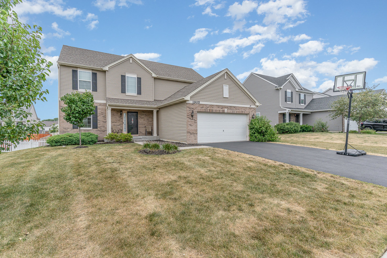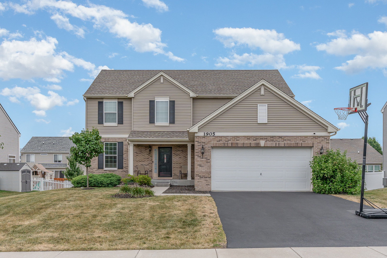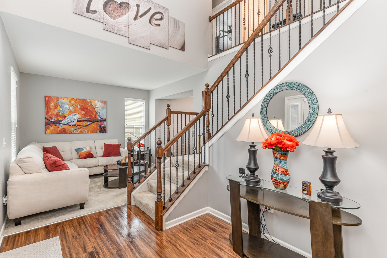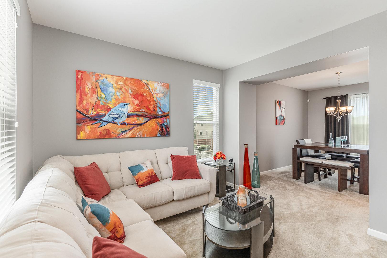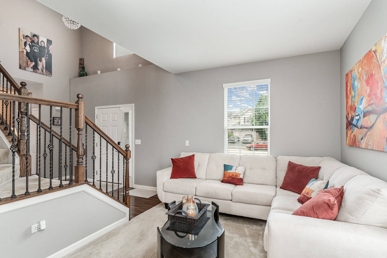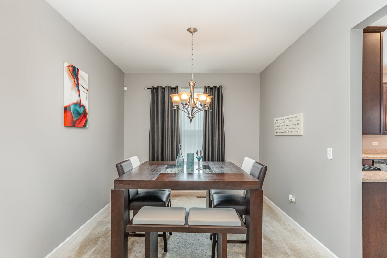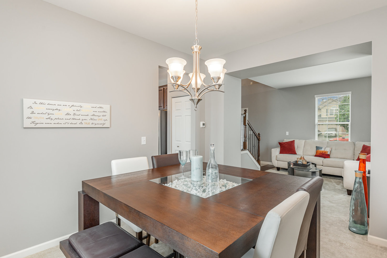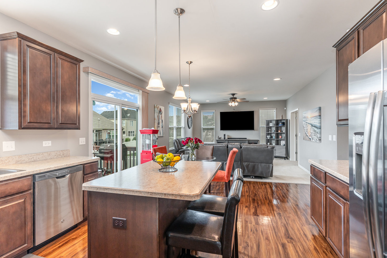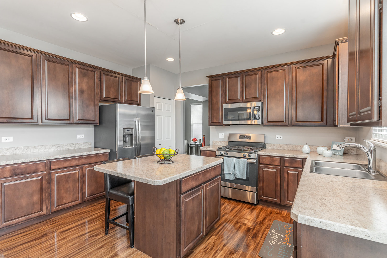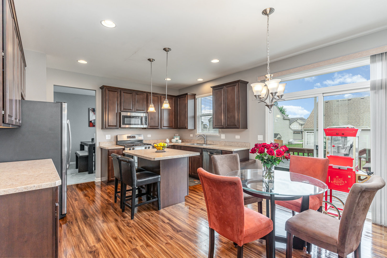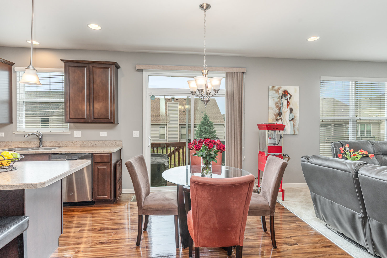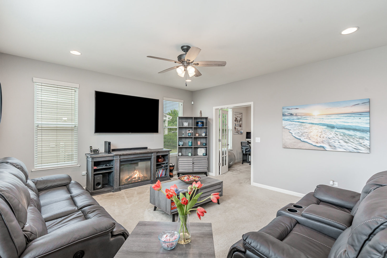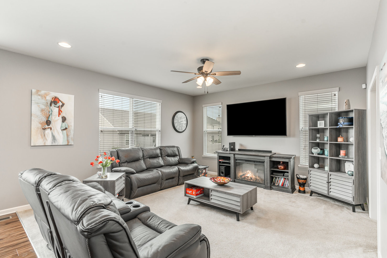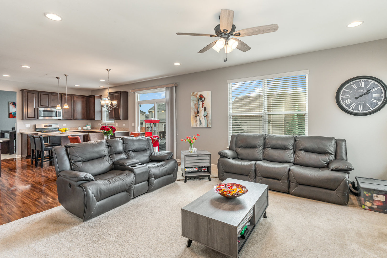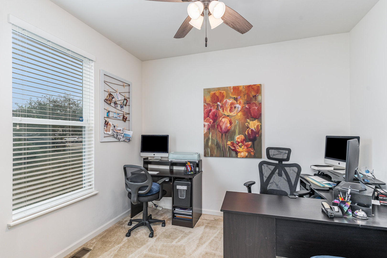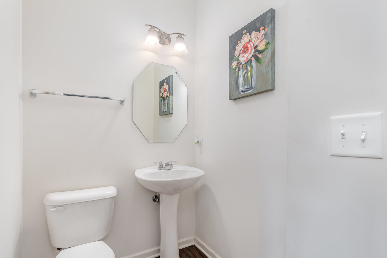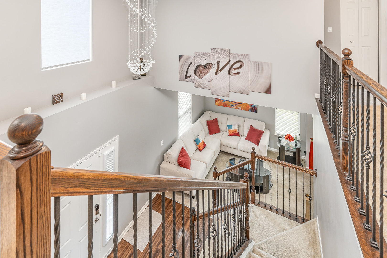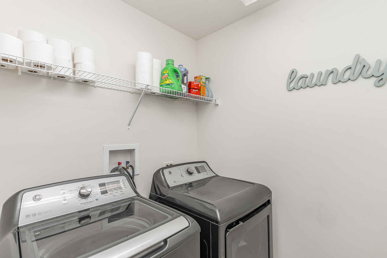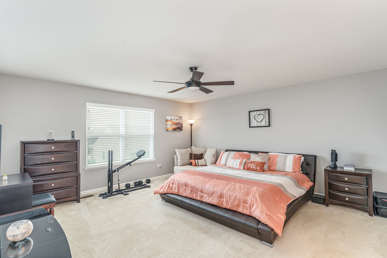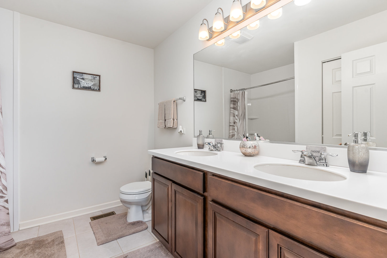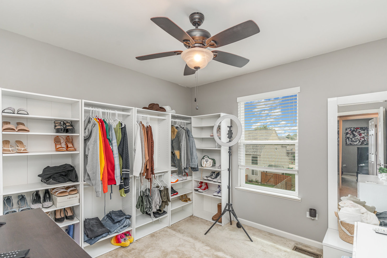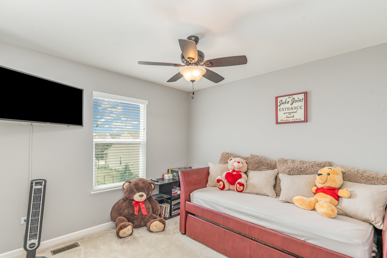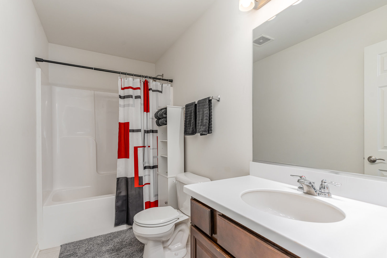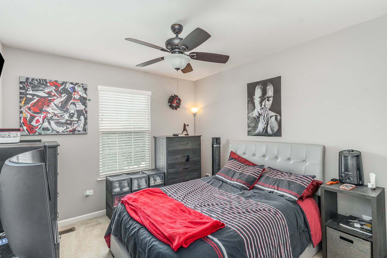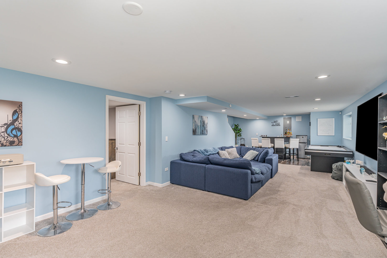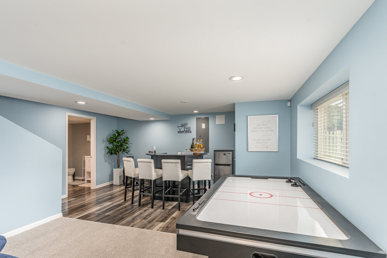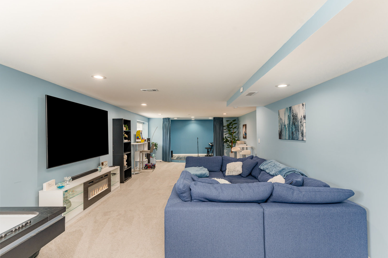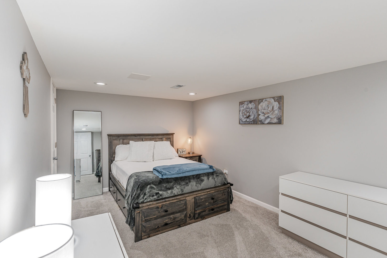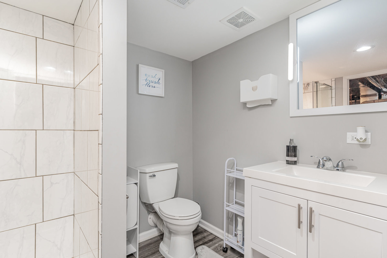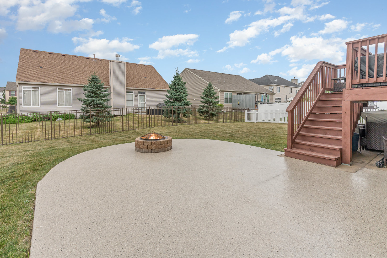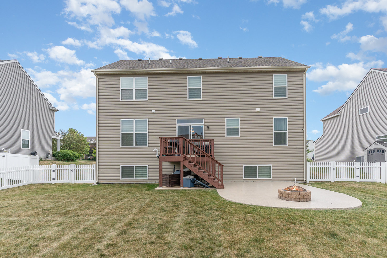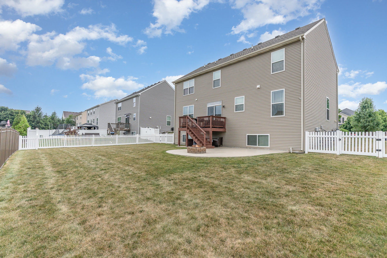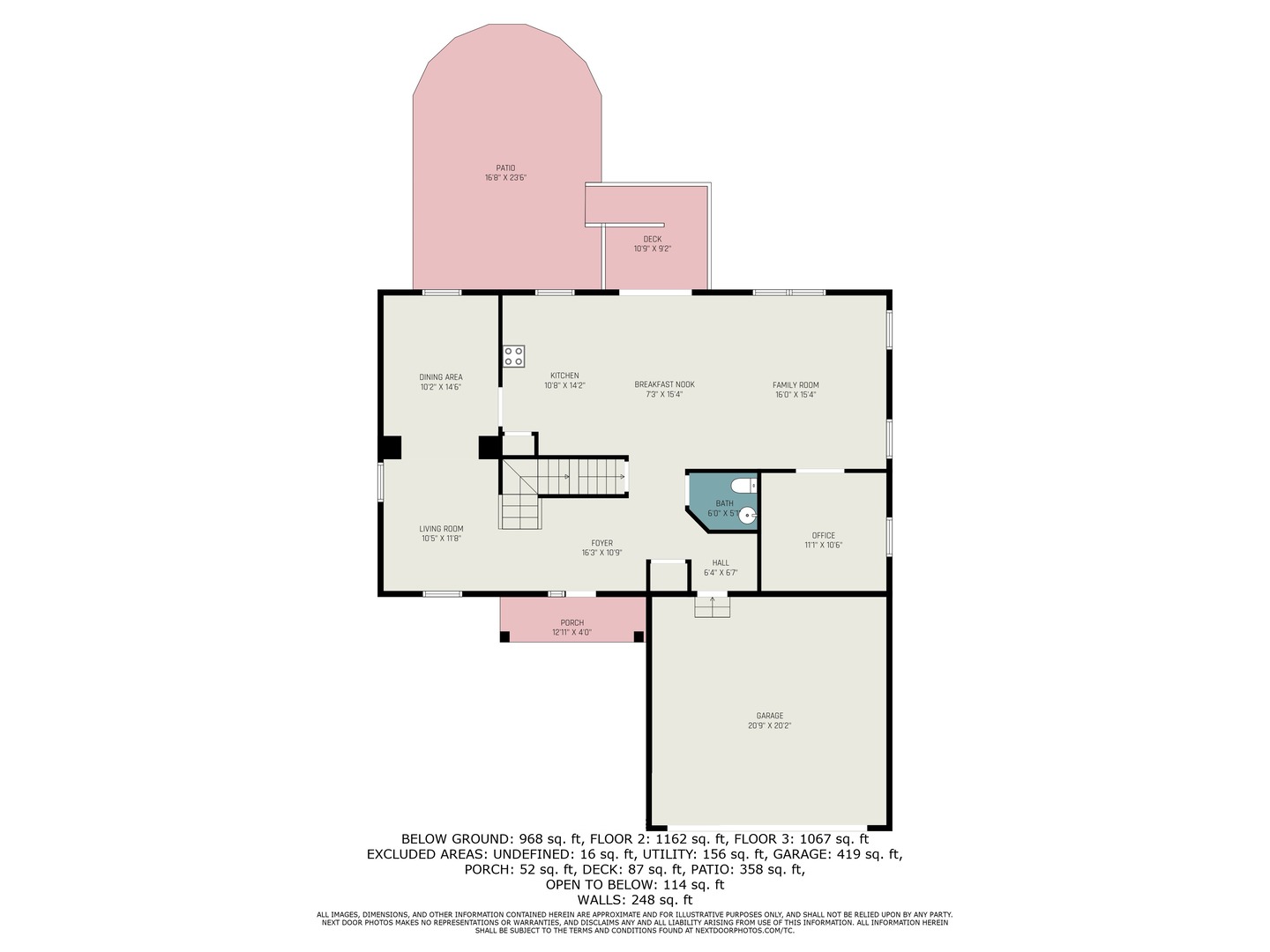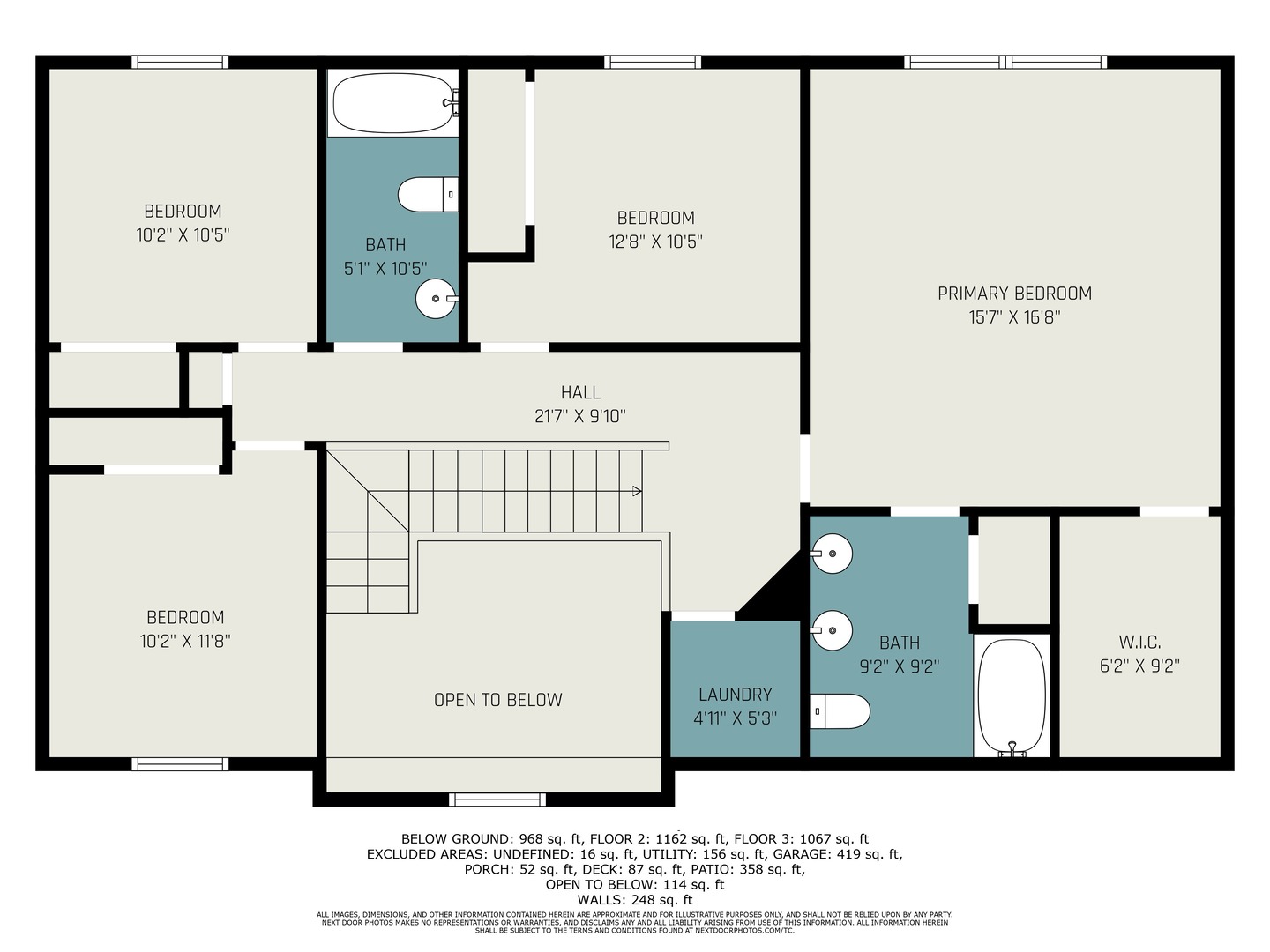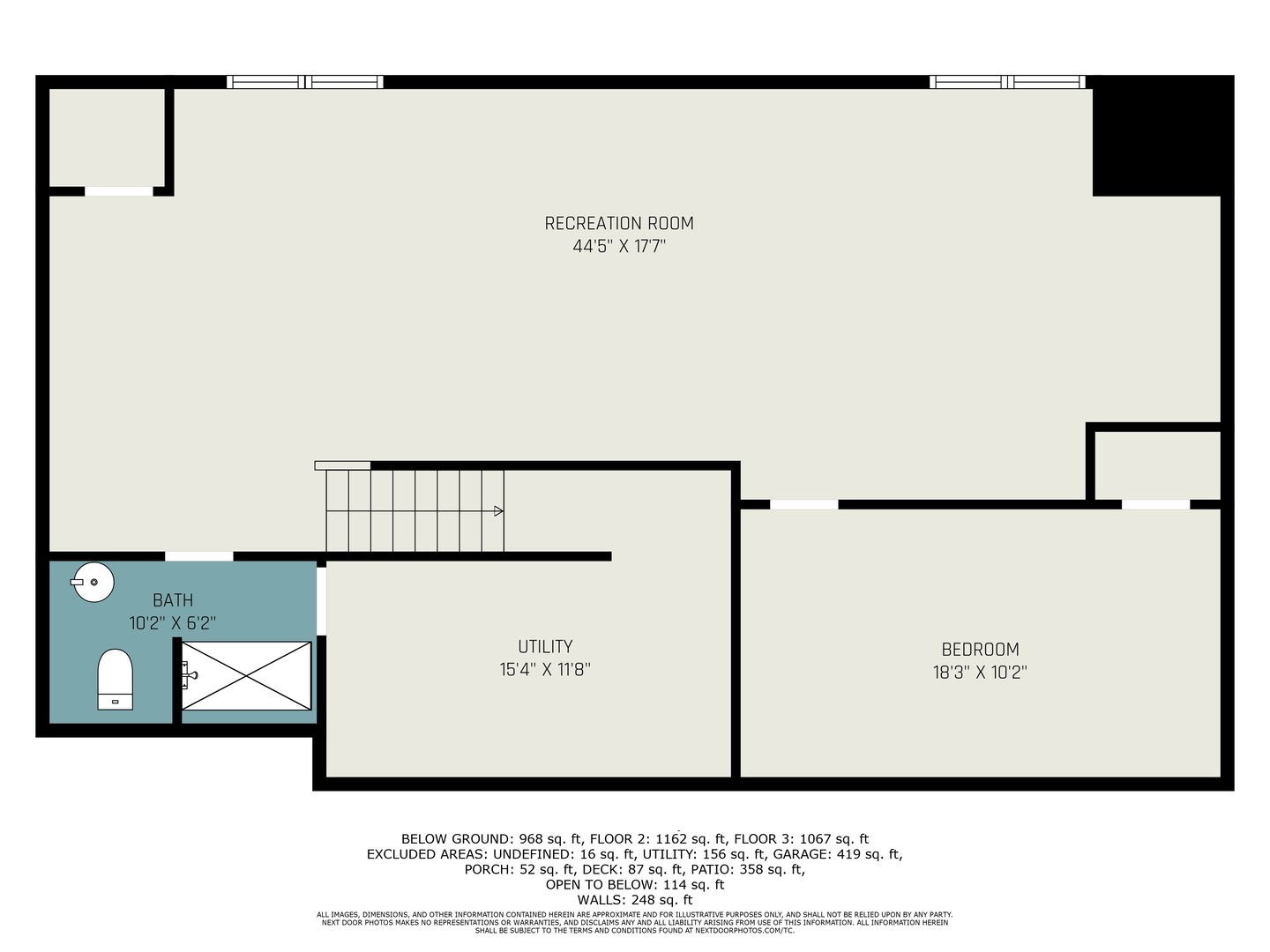Description
Welcome to the Victoria – a beautifully designed home featuring 4 bedrooms, 3.5 bathrooms, a first-floor study with elegant French doors, a two-car garage, and a full garden basement. Step into the impressive two-story foyer adorned with a stunning chandelier, where you’ll find a separate living room that flows seamlessly into the formal dining room. The dining room offers easy access to the modern kitchen, complete with stainless steel appliances, a pantry, center island with seating, and plenty of counter space. The adjacent breakfast area sits perfectly between the kitchen and spacious family room, creating an ideal open-concept layout for everyday living and entertaining. Upstairs, you’ll find four generously sized bedrooms, including the luxurious owner’s suite, which features a walk-in closet and private en-suite bathroom with double vanity. For added convenience, the laundry room is also located on this level. The finished garden basement is an entertainer’s dream-boasting a large open space perfect for a second family room, a place for you to add a dry bar, or game area. It even includes a built-in stage for the ultimate karaoke night! A full bathroom and a versatile flex room-perfect as a guest room or fifth bedroom-complete this level. Step outside to enjoy the fully fenced backyard, featuring a raised deck and expansive patio-ideal for summer gatherings and outdoor fun. Don’t miss your chance to see all the possibilities this wonderful home has to offer-schedule your showing today!
- Listing Courtesy of: Innovated Realty Solutions
Details
Updated on September 4, 2025 at 11:29 am- Property ID: MRD12417211
- Price: $449,000
- Property Size: 2380 Sq Ft
- Bedrooms: 4
- Bathrooms: 3
- Year Built: 2018
- Property Type: Single Family
- Property Status: Contingent
- HOA Fees: 400
- Parking Total: 2
- Parcel Number: 0635303011
- Water Source: Public
- Sewer: Public Sewer
- Buyer Agent MLS Id: MRD703282
- Days On Market: 49
- Purchase Contract Date: 2025-08-26
- Basement Bath(s): No
- Cumulative Days On Market: 49
- Roof: Asphalt
- Cooling: Central Air
- Asoc. Provides: None
- Appliances: Range,Microwave,Dishwasher,Refrigerator,Washer,Dryer,Disposal,Stainless Steel Appliance(s)
- Parking Features: Asphalt,On Site,Garage Owned,Attached,Garage
- Room Type: Breakfast Room,Office,Recreation Room,Media Room,Foyer,Mud Room,Walk In Closet,Deck
- Community: Park,Curbs,Sidewalks,Street Lights,Street Paved
- Stories: 2 Stories
- Directions: I-55 South, exit for US-30 toward Aurora/Joliet and head West, South on Lily Cache Rd, West on Caton Farm Rd, South on Arbeiter Rd, East on Wellington Dr, North on Willoughby Ln to home.
- Buyer Office MLS ID: MRD72505
- Association Fee Frequency: Not Required
- Living Area Source: Builder
- Elementary School: Thomas Jefferson Elementary Scho
- Middle Or Junior School: Aux Sable Middle School
- High School: Plainfield South High School
- Township: Na-Au-Say
- Bathrooms Half: 1
- ConstructionMaterials: Vinyl Siding,Brick
- Contingency: Attorney/Inspection
- Subdivision Name: Windsor Ridge
- Asoc. Billed: Not Required
Address
Open on Google Maps- Address 1905 Willoughby
- City Joliet
- State/county IL
- Zip/Postal Code 60431
- Country Kendall
Overview
- Single Family
- 4
- 3
- 2380
- 2018
Mortgage Calculator
- Down Payment
- Loan Amount
- Monthly Mortgage Payment
- Property Tax
- Home Insurance
- PMI
- Monthly HOA Fees
