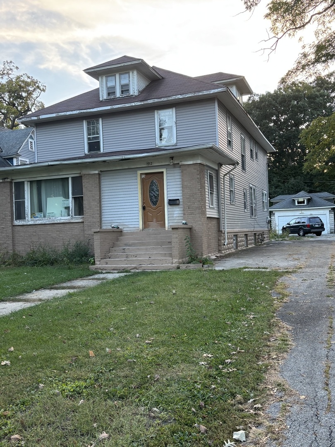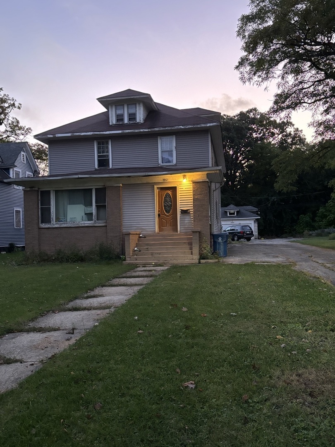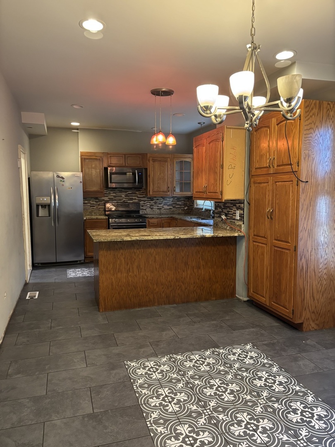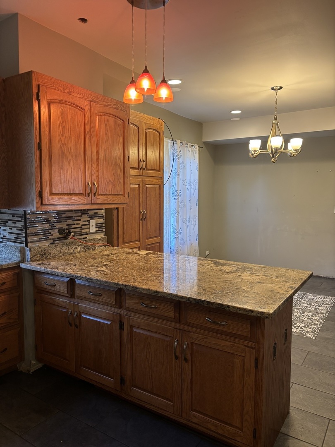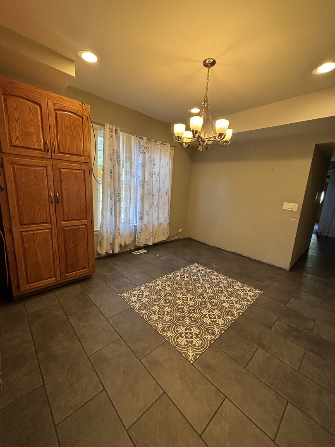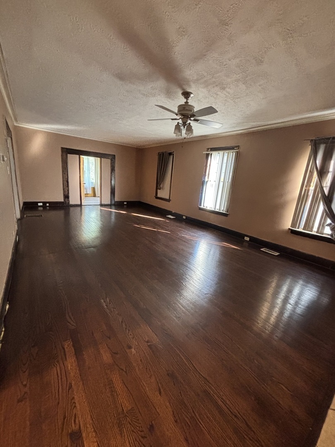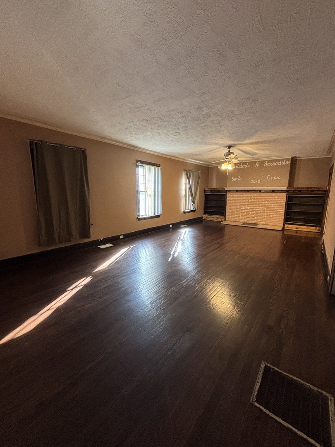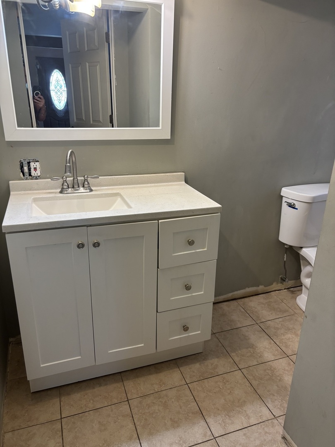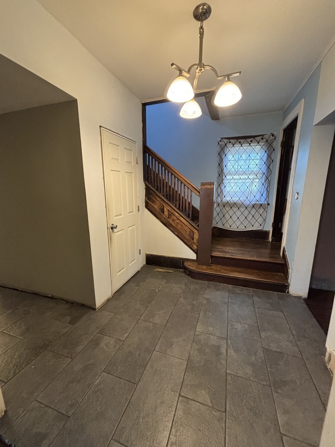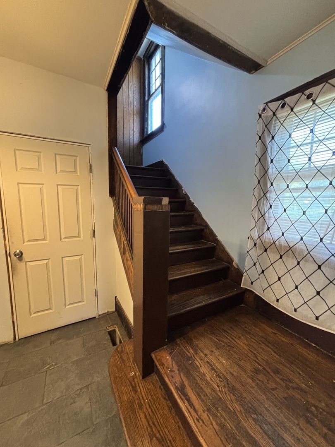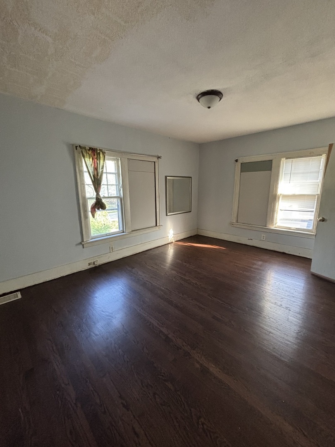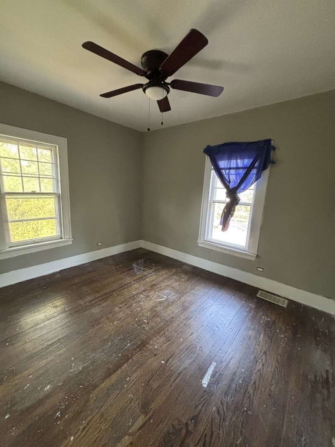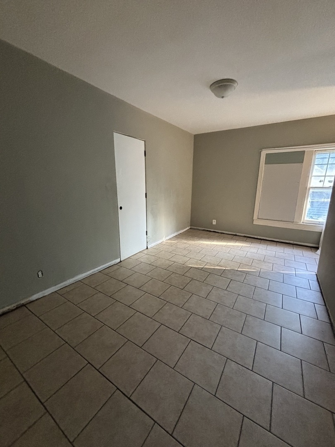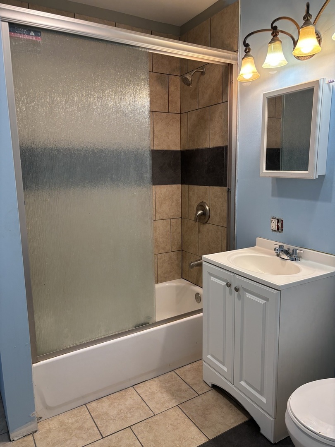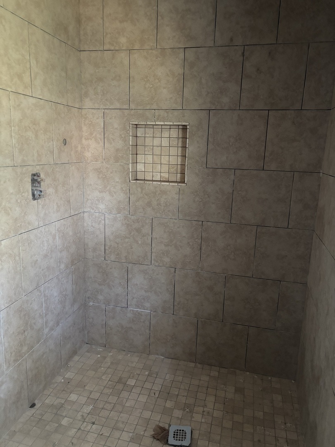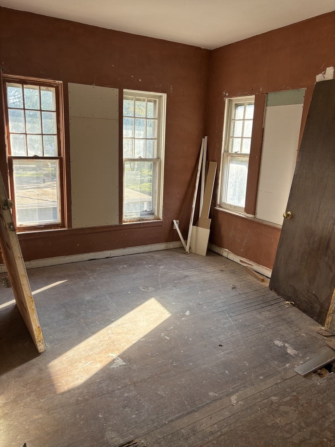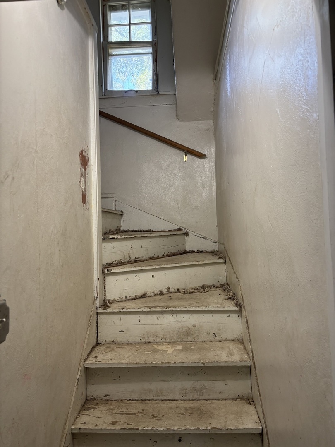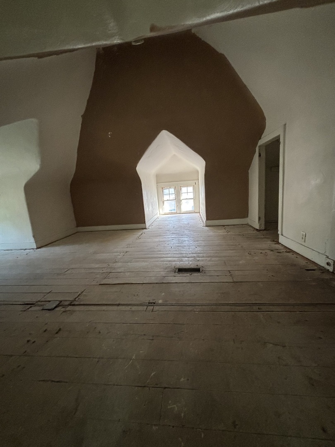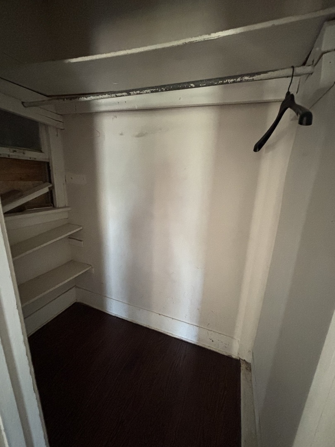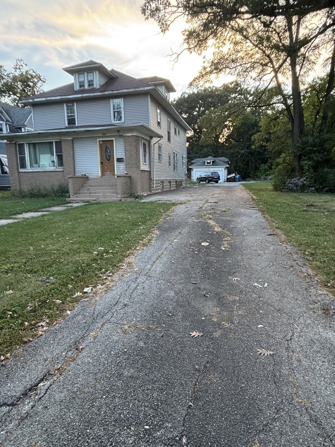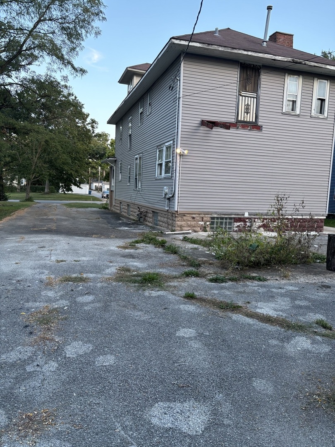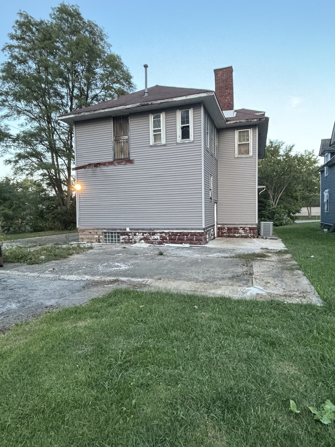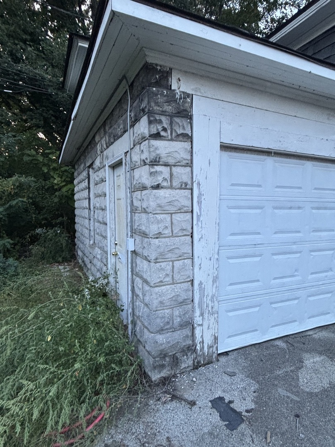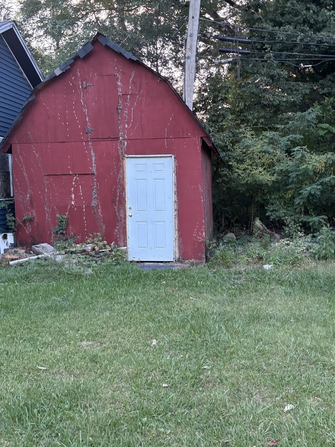Price Change
1912 Euclid Chicago Heights, IL 60411
1912 Euclid Chicago Heights, IL 60411
Description
ATTENTION INVESTORS!!! GREAT OPPORTUNITY!! KEEP IT AS A HUGE 6 BEDROOM HOME OR CAN BE CONVERTED TO A 2 UNIT!! EXTRA WIDE LOT WITH A LONG DRIVEWAY AND A 2 CAR GARAGE!! GARAGE IS SOLID, BUILT OF CONCRETE BLOCKS.** LIVING ROOM DINING ROOM WITH HARDWOOD FLOORS, EAT IN KITCHEN, 2.1 BATHS, FULL TALL BASEMENT, READY FOR YOUR IDEAS!! ** NEEDS SOME WORK WITH SOME UNFINISHED PROJECTS. ** NO FHA. REGULAR SALE SOLD AS/IS.
- Listing Courtesy of: Re/Max 10
Details
Updated on November 27, 2025 at 11:47 am- Property ID: MRD12486049
- Price: $187,500
- Property Size: 2200 Sq Ft
- Bedrooms: 5
- Bathrooms: 2
- Year Built: 1920
- Property Type: Single Family
- Property Status: Price Change
- Parking Total: 2
- Parcel Number: 32291030270000
- Water Source: Public
- Sewer: Public Sewer
- Architectural Style: Georgian
- Days On Market: 52
- Basement Bedroom(s): 1
- Basement Bath(s): No
- Living Area: 0.2296
- Cumulative Days On Market: 52
- Tax Annual Amount: 369.92
- Roof: Asphalt
- Cooling: None
- Asoc. Provides: None
- Appliances: Range,Refrigerator
- Parking Features: Asphalt,Side Driveway,Yes,Garage Owned,Detached,Garage
- Room Type: Bedroom 5,Bedroom 6,Enclosed Porch Heated,Foyer,Mud Room,Pantry,Walk In Closet
- Community: Park,Curbs,Sidewalks,Street Lights,Street Paved
- Stories: 3 Stories
- Directions: ABERDEEN,L ON 14THPL,L ON EUCLID TO HOME
- Association Fee Frequency: Not Required
- Living Area Source: Estimated
- Township: Bloom
- Bathrooms Half: 1
- ConstructionMaterials: Brick
- Interior Features: Built-in Features,Walk-In Closet(s),Dining Combo,Granite Counters
- Asoc. Billed: Not Required
Address
Open on Google Maps- Address 1912 Euclid
- City Chicago Heights
- State/county IL
- Zip/Postal Code 60411
- Country Cook
Overview
Property ID: MRD12486049
- Single Family
- 5
- 2
- 2200
- 1920
Mortgage Calculator
Monthly
- Down Payment
- Loan Amount
- Monthly Mortgage Payment
- Property Tax
- Home Insurance
- PMI
- Monthly HOA Fees
