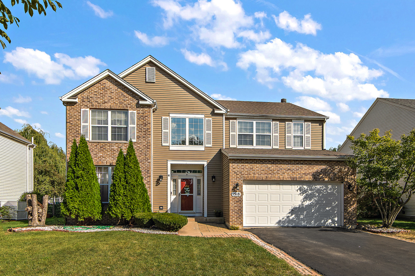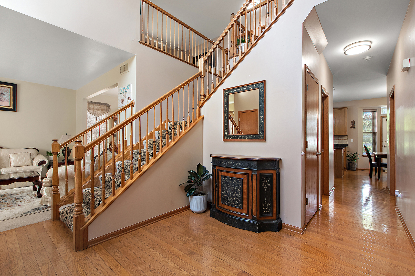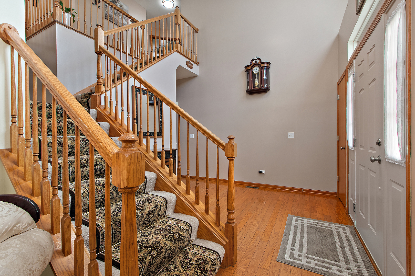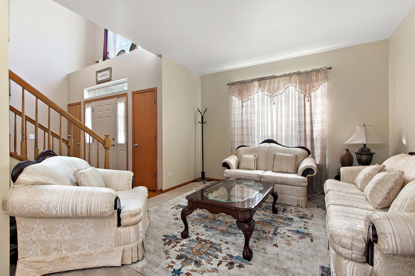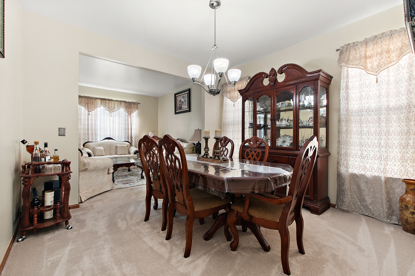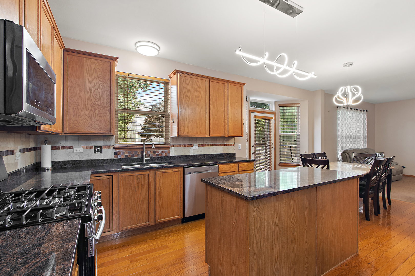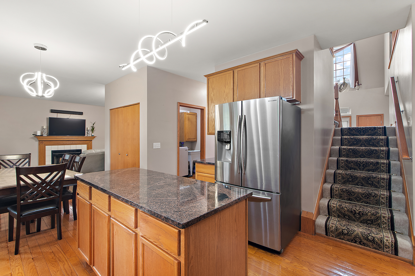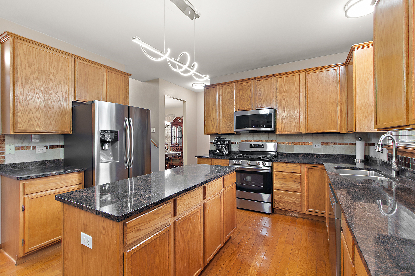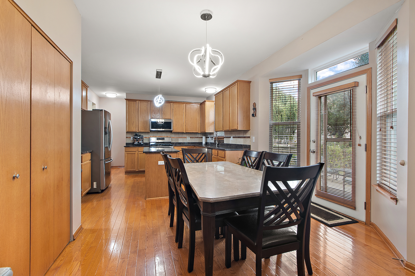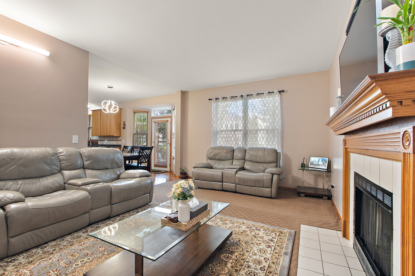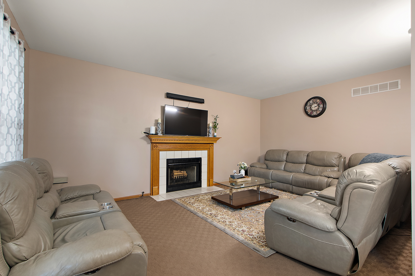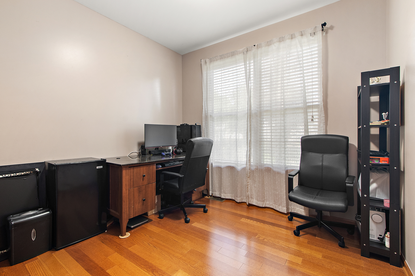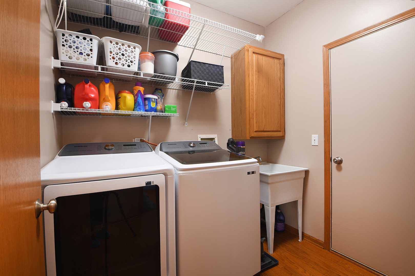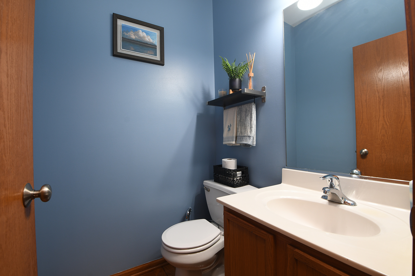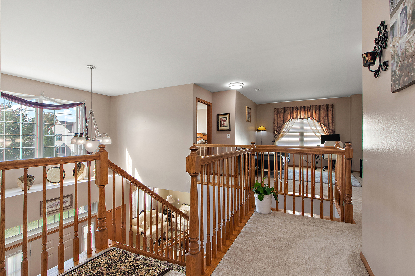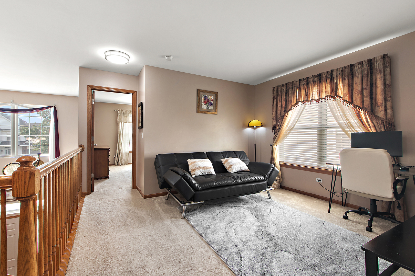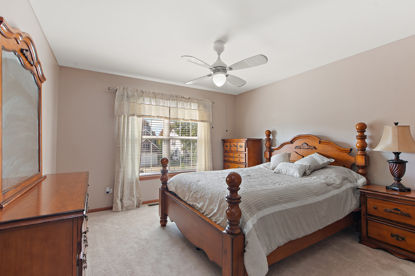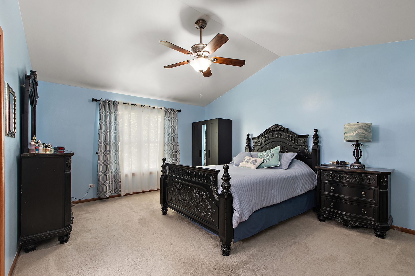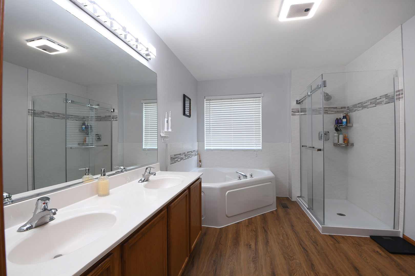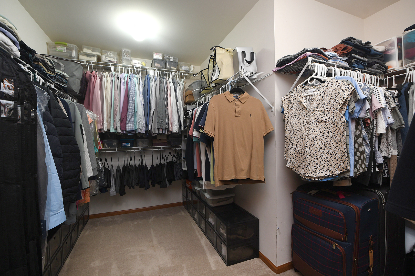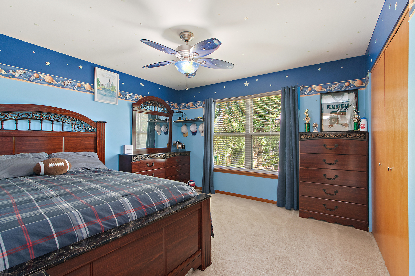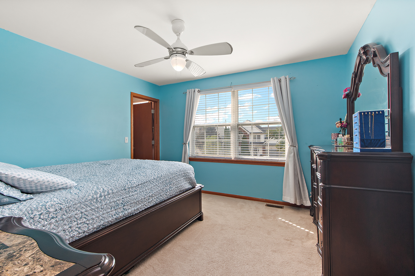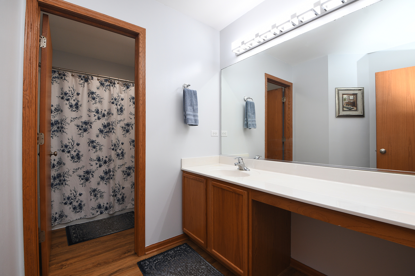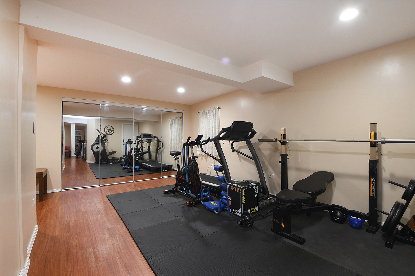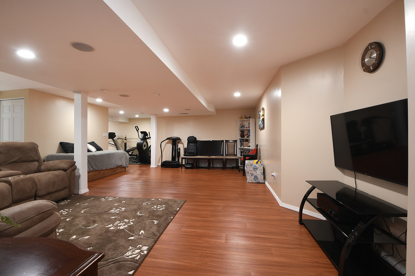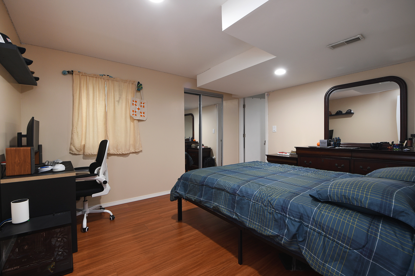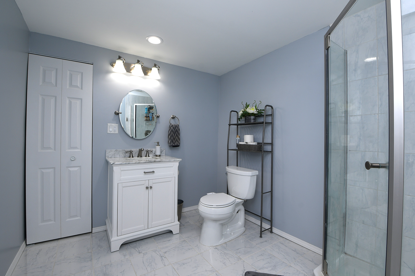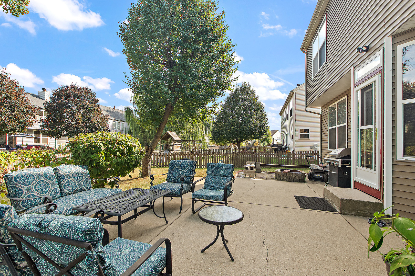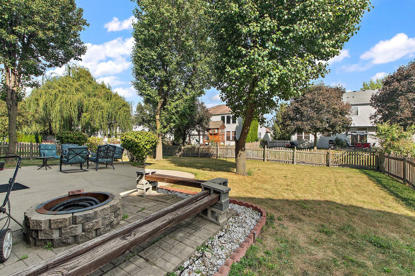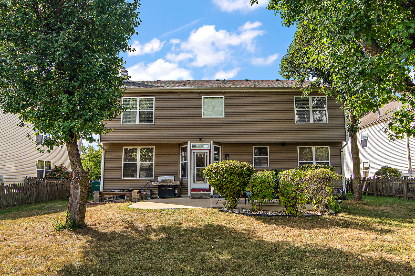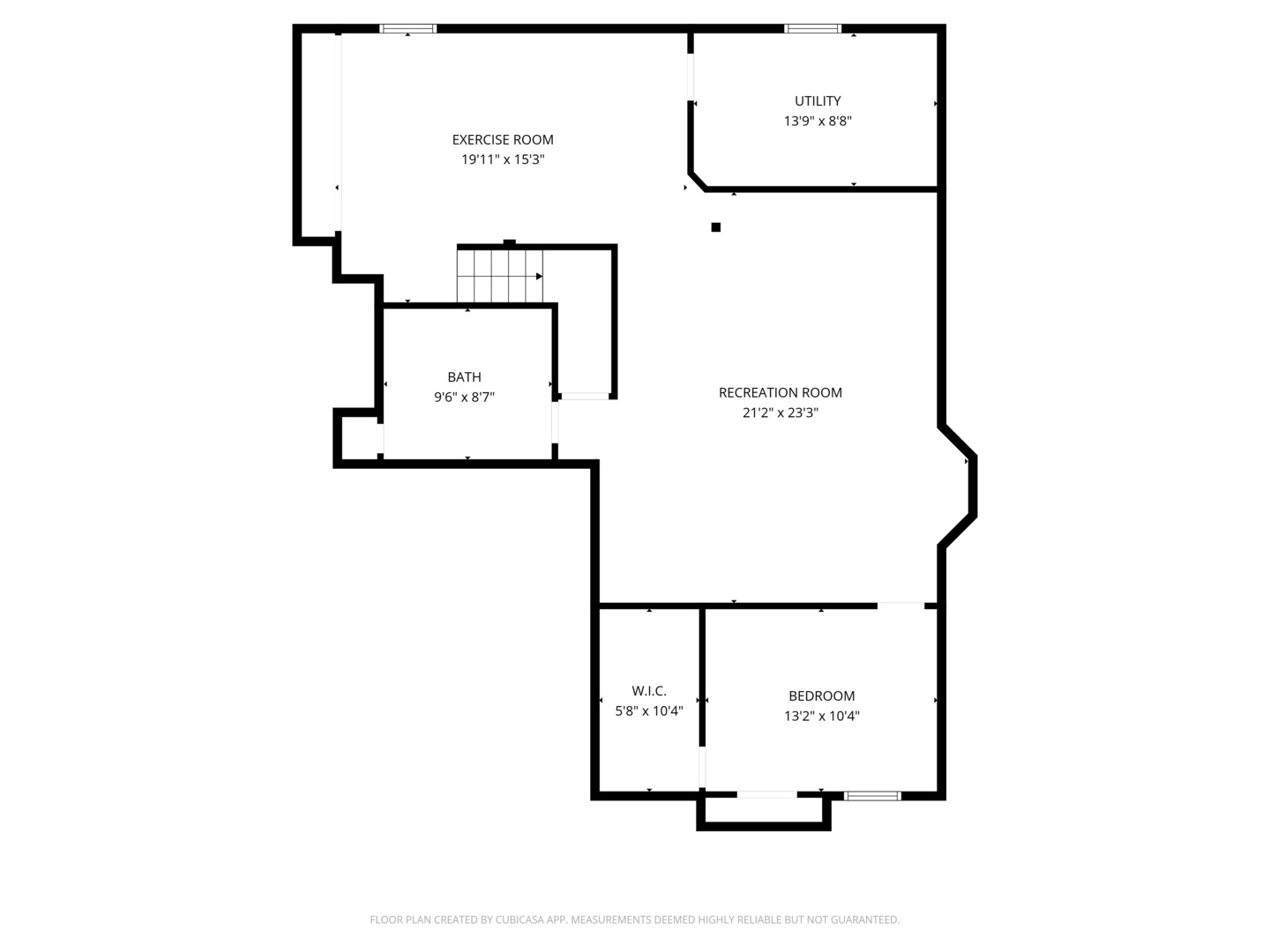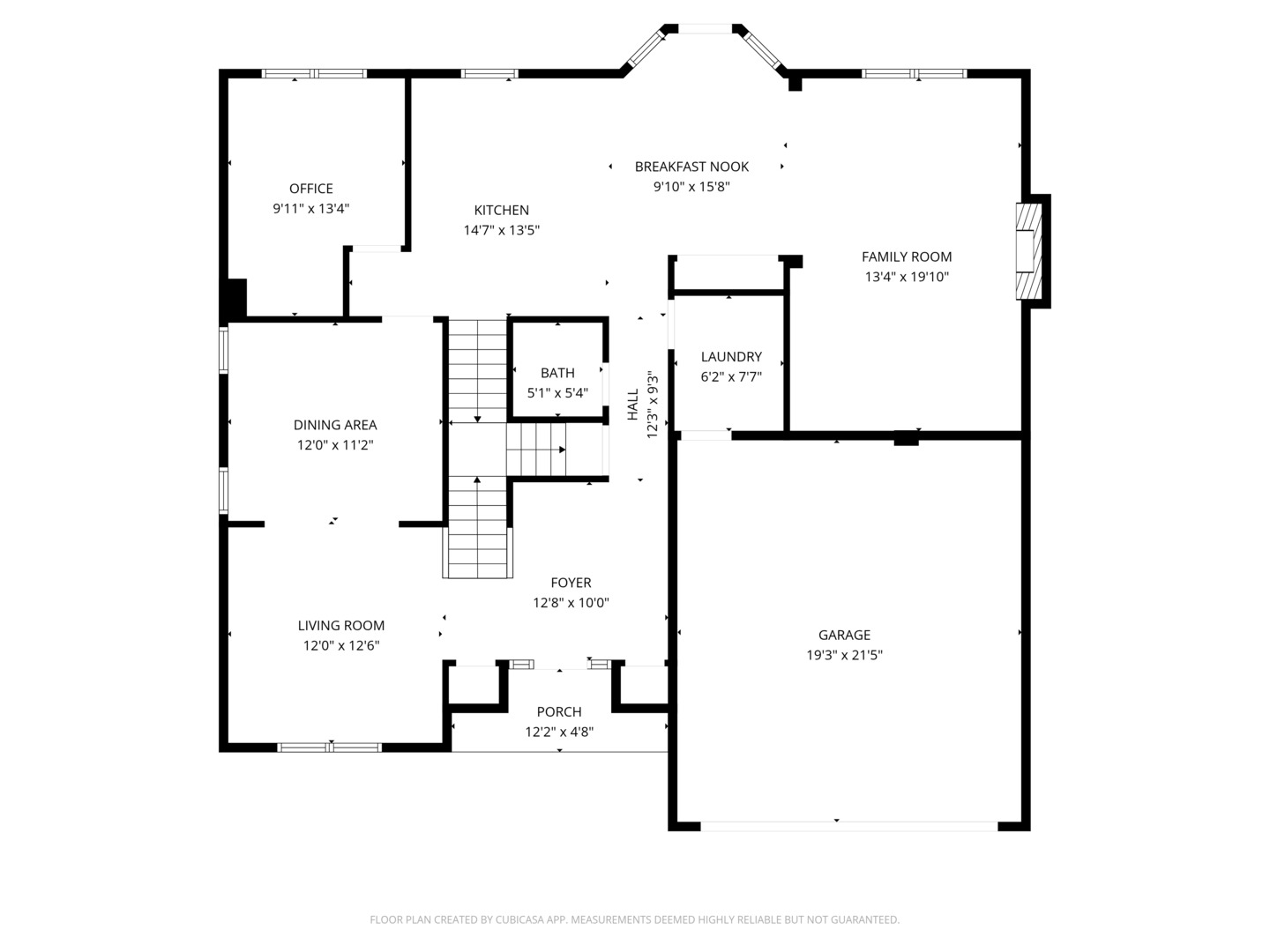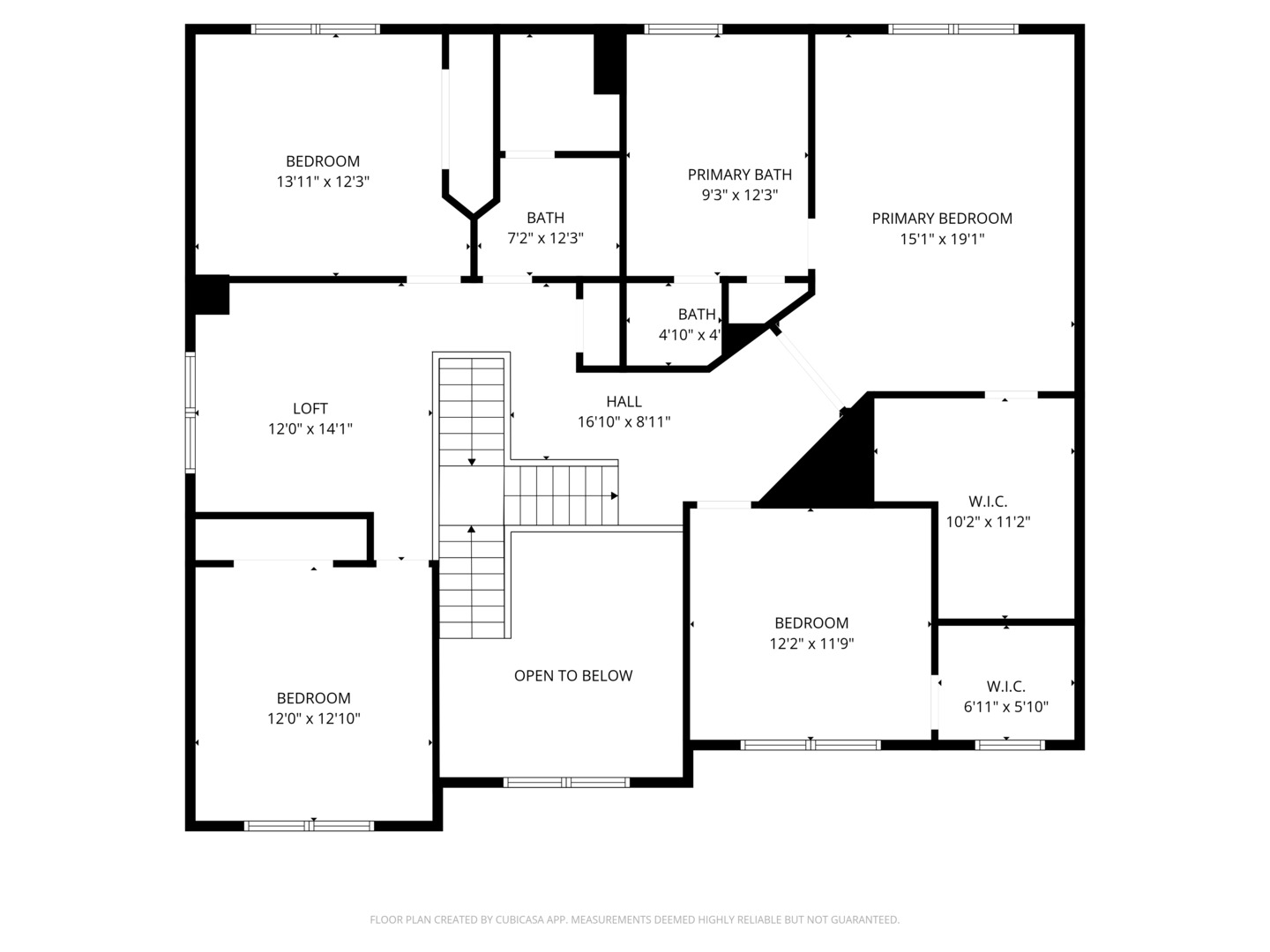Description
Welcome to your dream home in the highly sought-after Clublands subdivision, where elegance meets everyday comfort! This beautiful 2-story residence offers 5 bedrooms, 3.1 baths, and every modern feature you’ve been searching for. From the moment you step inside, the grand double custom staircase makes a lasting impression. The open-concept main level is perfect for entertaining, featuring a gourmet kitchen with granite countertops, stainless steel appliances, and an abundance of cabinetry. The spacious family room is filled with natural light, creating a warm and inviting atmosphere for gatherings. The first-floor office is ideal for remote work or can easily be transformed into a main-level bedroom-perfect for guests or multigenerational living. Upstairs, you’ll find spacious bedrooms and beautifully updated bathrooms, including a luxurious primary suite designed for relaxation. The finished basement offers additional living space with a dedicated home gym and plenty of room for entertainment or recreation. Located in a vibrant community, you’ll enjoy exclusive access to a clubhouse, tennis courts, and pool-resort-style amenities right in your neighborhood. Conveniently close to shopping, dining, and top-rated schools, this home truly has it all. Seller is motivated.
- Listing Courtesy of: HomeSmart Realty Group
Details
Updated on December 11, 2025 at 5:46 pm- Property ID: MRD12487731
- Price: $484,900
- Property Size: 3927 Sq Ft
- Bedrooms: 4
- Bathrooms: 3
- Year Built: 2003
- Property Type: Single Family
- Property Status: Active
- HOA Fees: 65
- Parking Total: 2
- Parcel Number: 0636327006
- Water Source: Public
- Sewer: Public Sewer
- Days On Market: 69
- Basement Bedroom(s): 1
- Basement Bath(s): Yes
- Living Area: 0.19
- Fire Places Total: 1
- Cumulative Days On Market: 69
- Tax Annual Amount: 730.25
- Roof: Asphalt
- Cooling: Central Air
- Electric: 200+ Amp Service
- Asoc. Provides: Clubhouse,Pool
- Appliances: Range,Microwave,Dishwasher,Refrigerator,Washer,Dryer,Stainless Steel Appliance(s)
- Parking Features: Yes,Garage Owned,Attached,Garage
- Room Type: Loft,Other Room,Foyer,Office,Breakfast Room,Bedroom 5,Recreation Room,Exercise Room,Utility Room-Lower Level
- Community: Clubhouse,Park,Pool,Tennis Court(s),Curbs,Sidewalks,Street Lights
- Stories: 2 Stories
- Directions: Caton Farm Road (West of County Line), to Clublands Pkwy, South to Townsend Blvd., North to Crosswind Dr
- Association Fee Frequency: Not Required
- Living Area Source: Plans
- Township: Na-Au-Say
- Bathrooms Half: 1
- ConstructionMaterials: Vinyl Siding,Brick
- Interior Features: Vaulted Ceiling(s),Walk-In Closet(s),Granite Counters,Separate Dining Room,Pantry
- Asoc. Billed: Not Required
Address
Open on Google Maps- Address 1918 Crosswind
- City Plainfield
- State/county IL
- Zip/Postal Code 60586
- Country Kendall
Overview
- Single Family
- 4
- 3
- 3927
- 2003
Mortgage Calculator
- Down Payment
- Loan Amount
- Monthly Mortgage Payment
- Property Tax
- Home Insurance
- PMI
- Monthly HOA Fees
