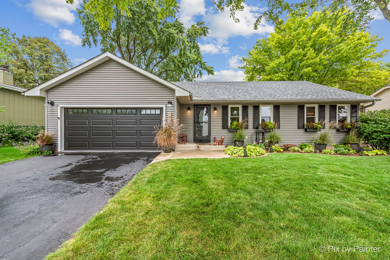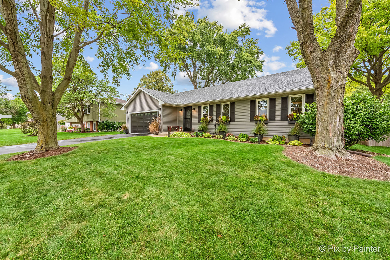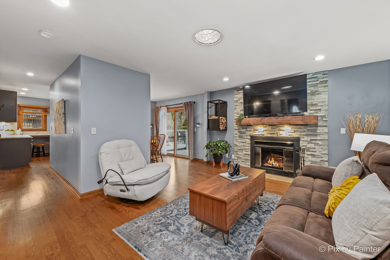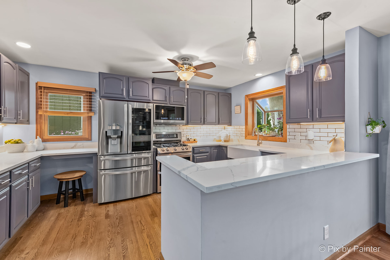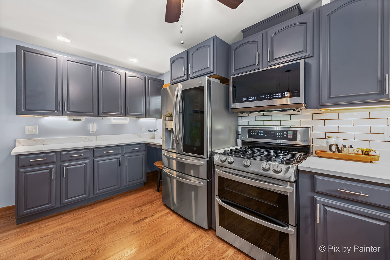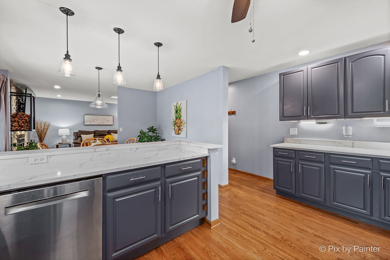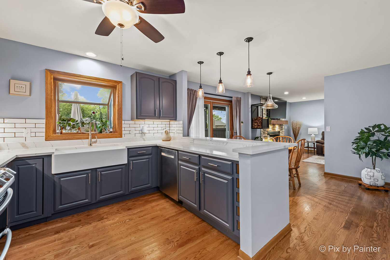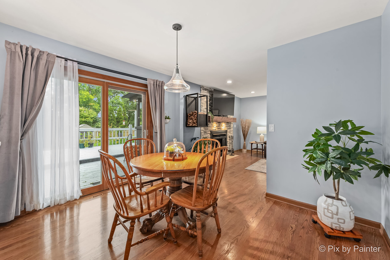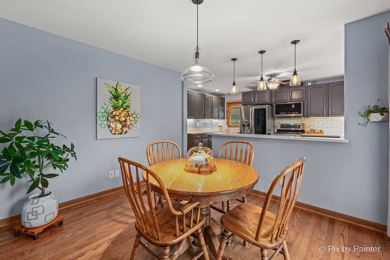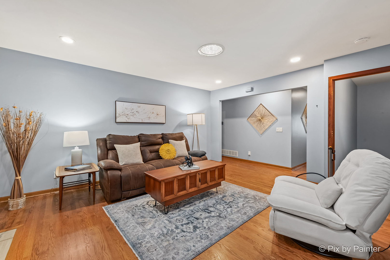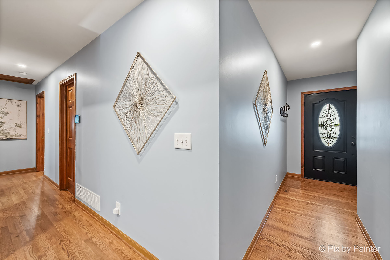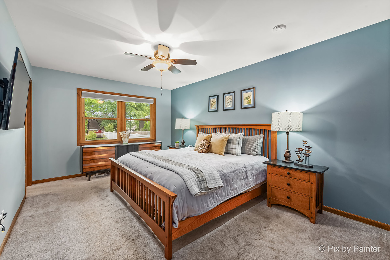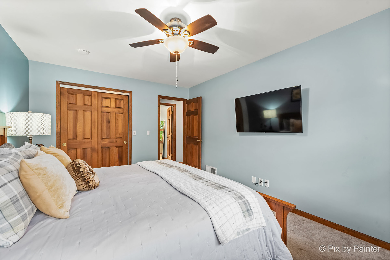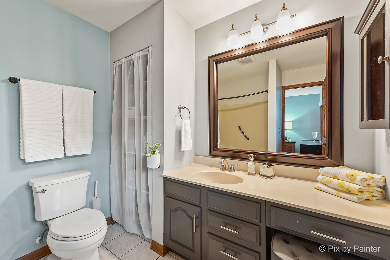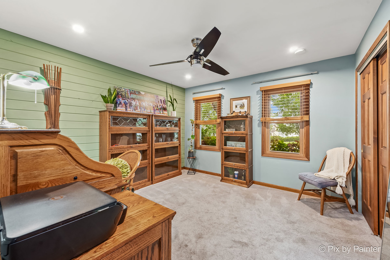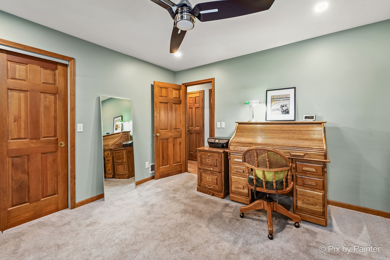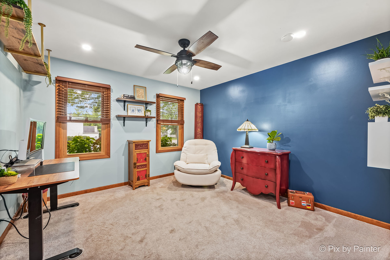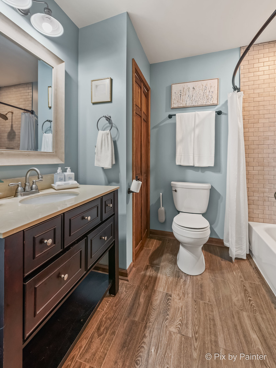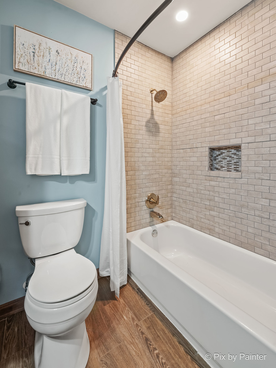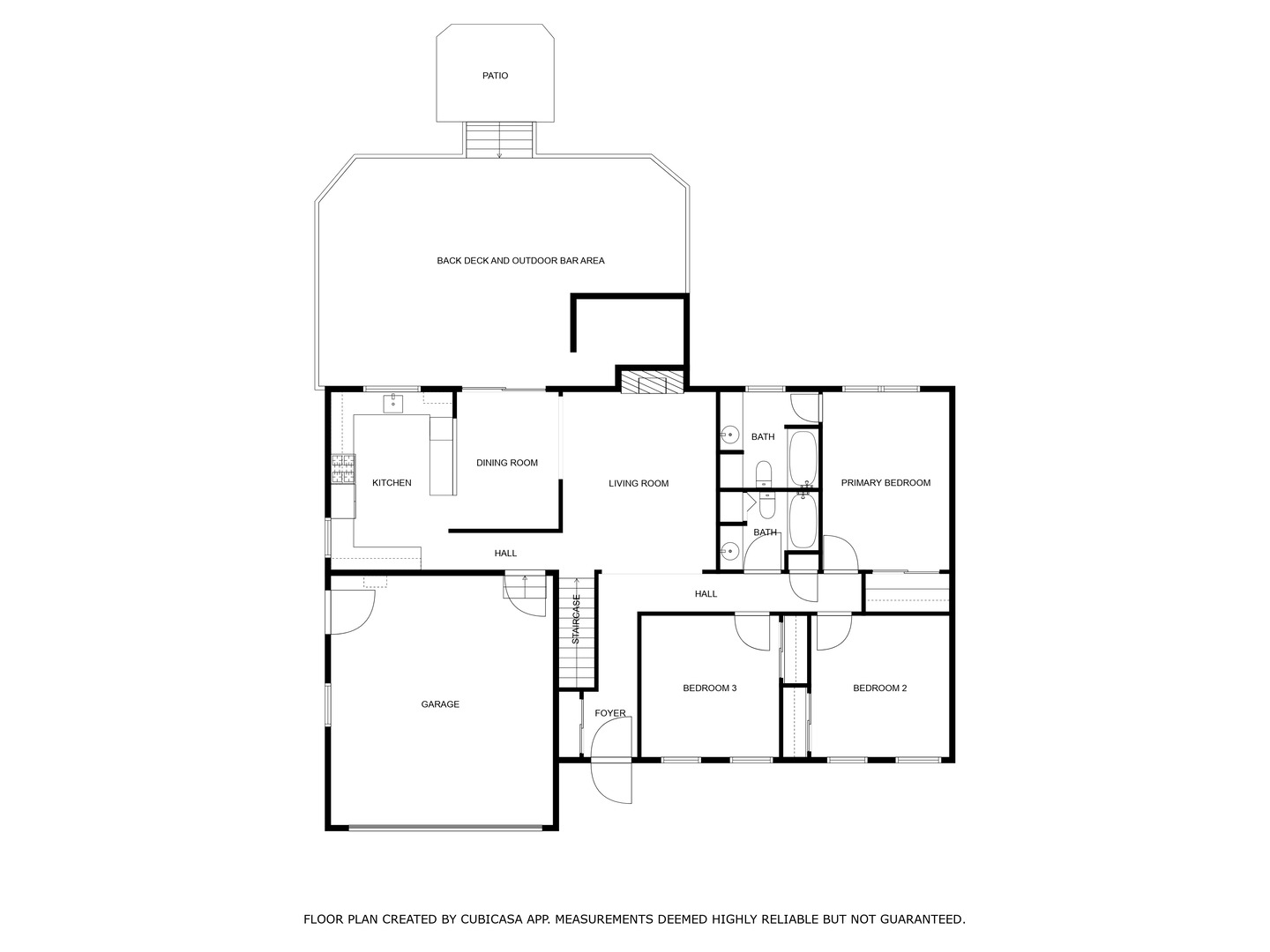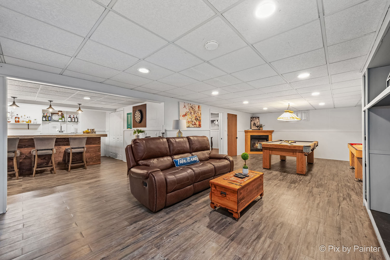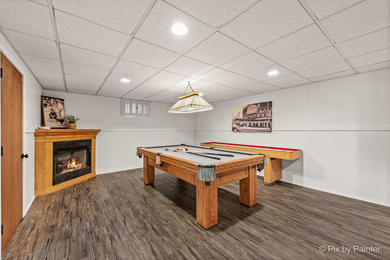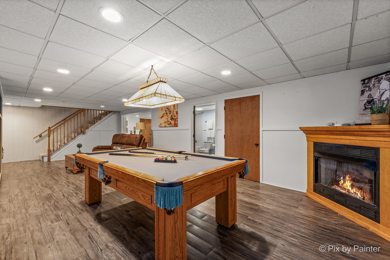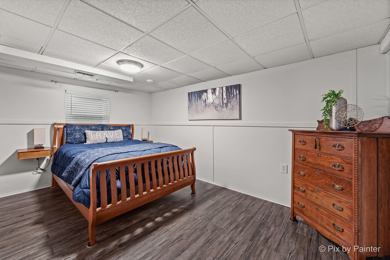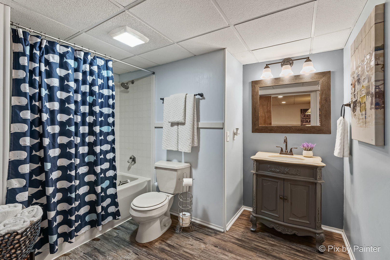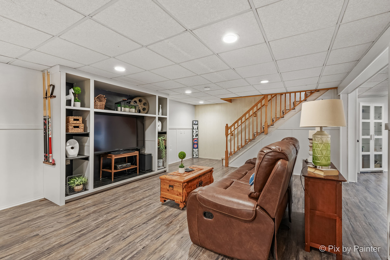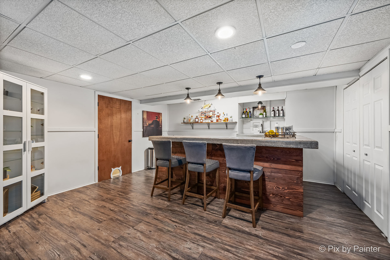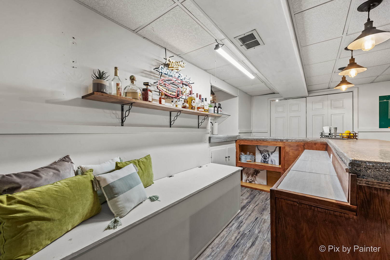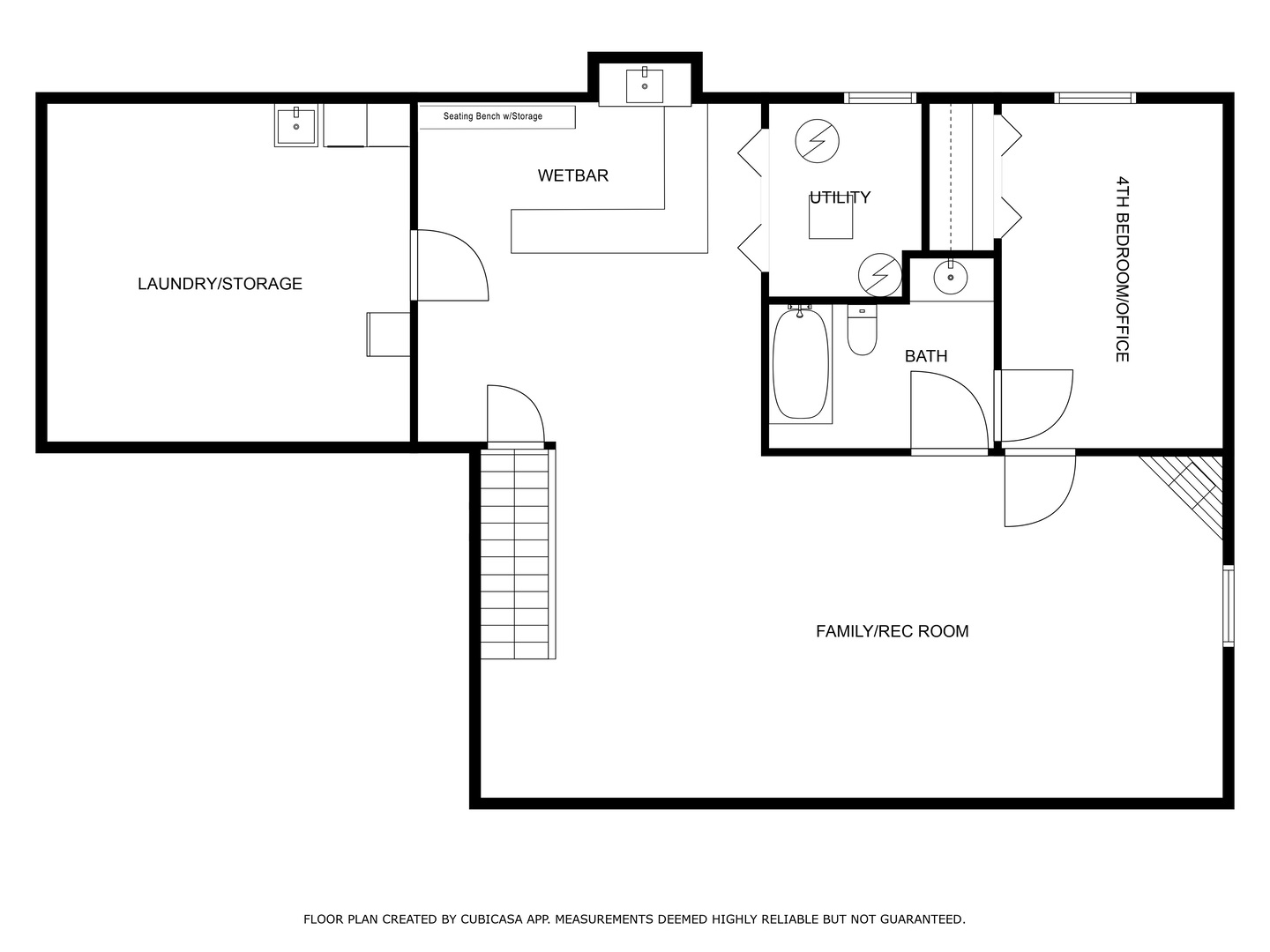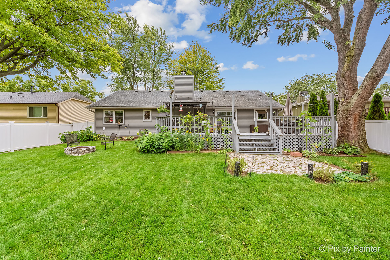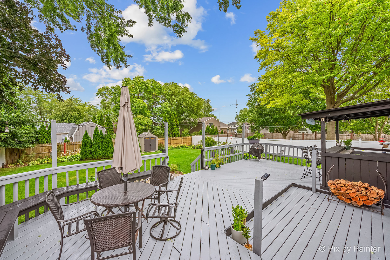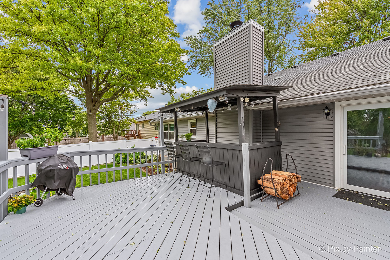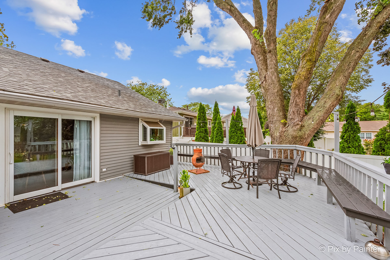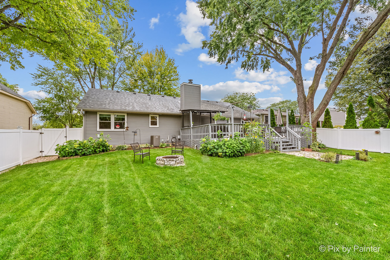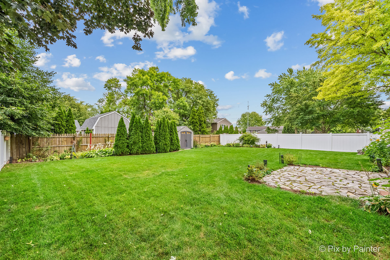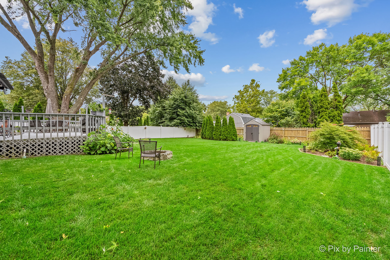Description
This Gorgeous Ranch Awaits! Welcome Home To This Meticulously Maintained Ranch, Offering The Perfect Blend Of Comfort, Style, And Modern Upgrades. As You Step Inside, You’ll Immediately Notice The High-Quality Finishes In An Open And Inviting Layout. The Main Level Features A LIVING ROOM With Wood Burning Fireplace With A Stacked-Stone Fireplace Surround With Custom Lighting Under The Wood Mantle, Sun-Tunnel And Gleaming Hardwood Floors That Extend Through The Entry Into The Living Room, Dining Area And Kitchen. This Culinary Dream KITCHEN Boasts All Stainless Steel Appliances Including A Double Oven And High-End Refrigerator, Beautiful Quartz Countertops, And Ample Cabinet Space. The PRIMARY BEDROOM Has A Full PRIVATE BATHROOM. BEDROOMS 2 & 3 Are Across From The Nicely Updated Hall Bath. The Quality Doesn’t Stop There… You’ll Love The FULL FINISHED BASEMENT And All It Has To Offer! Here You’ll Find The Spacious 4TH BEDROOM Adjacent To The 3RD FULL BATH. The FAMILY ROOM/REC ROOM Includes A BUILT-IN Floor-To-Ceiling Entertainment Cabinet, A Corner Fireplace And A Pool Table And Shuffle Board! The Fun Continues As You Head To The Custom Wet Bar With Storage Bench Seating, Plus Lots Of Cabinets And Shelving For Keeping Organized. There’s Plenty Of Space For Dancing Or Setting Up For Karaoke Night! The Basement Offers An Oversized LAUNDRY ROOM With Tons Of Storage As Well As A Separate Area For Mechanicals. You’ll Love Entertaining On The Expansive Back Deck Which Offers An Outdoor Dry Bar, Solar Lighting, and Attached Bench Seating. All You Need To Do Is Sit Back And Enjoy The FULLY FENCED BACK YARD with Beautiful, Well-Designed Landscaping! Oversized 2 Car Garage With Beautiful Custom Door, Epoxy Floor and 2 Car Retractable Garage Door Screen Providing Extra Entertainment Area. Highly Rated D303 School District. NUMEROUS UPGRADES Include: ROOF (2022), Sun Tunnel (2022), HVAC (2023), Water Heater (2024), Kitchen Appliances (2024), Washer & Dryer (2023), Electric Panel (2021), Garage Door (2022), Garage Epoxy Floor (2021), Deck Repainted (2025) and So Much More. PRIDE OF OWNERSHIP SHINES AT THIS HOME! Wonderful Location Close To Schools, Shopping and Neighborhood Parks.
- Listing Courtesy of: Keller Williams Inspire - Geneva
Details
Updated on September 5, 2025 at 5:52 pm- Property ID: MRD12457154
- Price: $475,000
- Property Size: 2850 Sq Ft
- Bedrooms: 3
- Bathrooms: 3
- Year Built: 1985
- Property Type: Single Family
- Property Status: New
- Parking Total: 6
- Parcel Number: 0936353011
- Water Source: Public
- Sewer: Public Sewer
- Architectural Style: Ranch
- Days On Market: 1
- Basement Bedroom(s): 1
- Basement Bath(s): Yes
- Living Area: 0.239
- Fire Places Total: 2
- Cumulative Days On Market: 1
- Tax Annual Amount: 775.17
- Roof: Asphalt
- Cooling: Central Air
- Electric: 200+ Amp Service
- Asoc. Provides: None
- Appliances: Double Oven,Microwave,Dishwasher,High End Refrigerator,Washer,Dryer,Disposal,Stainless Steel Appliance(s),Water Softener Owned,Gas Cooktop,Humidifier
- Parking Features: Asphalt,Garage Door Opener,On Site,Garage Owned,Attached,Driveway,Owned,Garage
- Room Type: Foyer
- Community: Park,Curbs,Sidewalks,Street Lights,Street Paved
- Stories: 1 Story
- Directions: Kirk Road to Division W2 Home OR Rt. 38 to East Side Drive N2 Division E2 Home.
- Association Fee Frequency: Not Required
- Living Area Source: Assessor
- Elementary School: Munhall Elementary School
- Middle Or Junior School: Wredling Middle School
- High School: St Charles East High School
- Township: St. Charles
- ConstructionMaterials: Vinyl Siding
- Interior Features: Wet Bar,1st Floor Bedroom,1st Floor Full Bath,Workshop,Quartz Counters
- Asoc. Billed: Not Required
Address
Open on Google Maps- Address 1930 Division
- City St. Charles
- State/county IL
- Zip/Postal Code 60174
- Country Kane
Overview
- Single Family
- 3
- 3
- 2850
- 1985
Mortgage Calculator
- Down Payment
- Loan Amount
- Monthly Mortgage Payment
- Property Tax
- Home Insurance
- PMI
- Monthly HOA Fees
