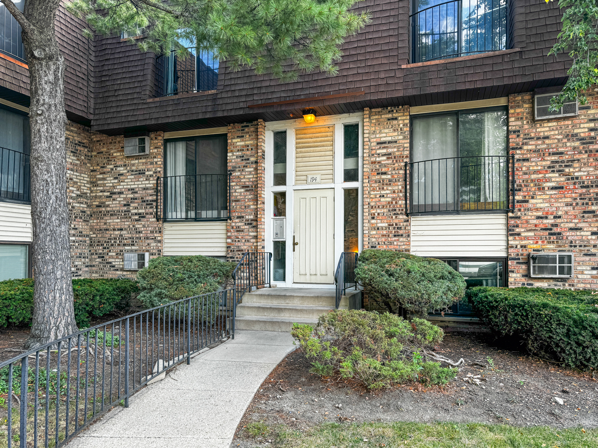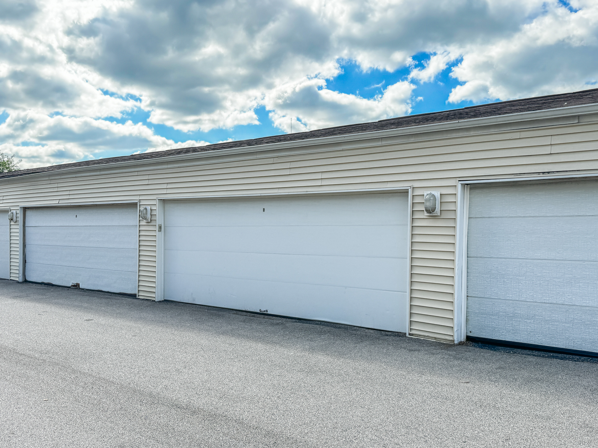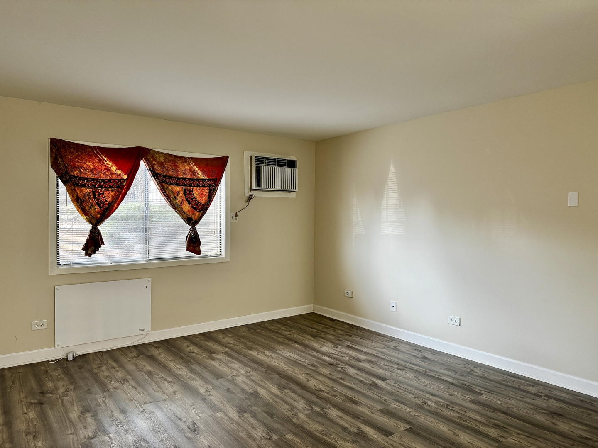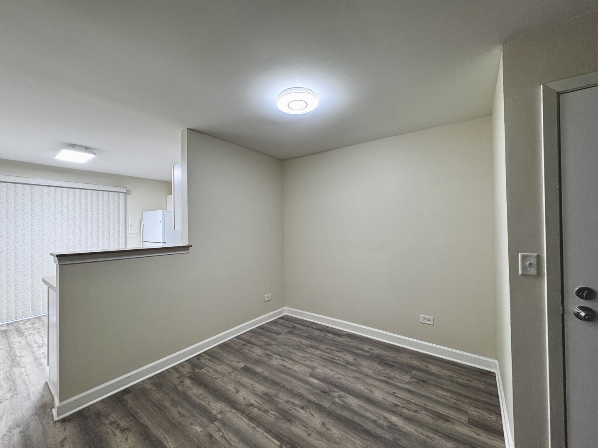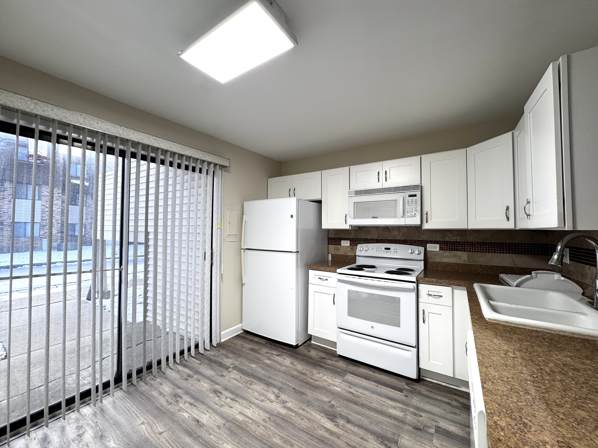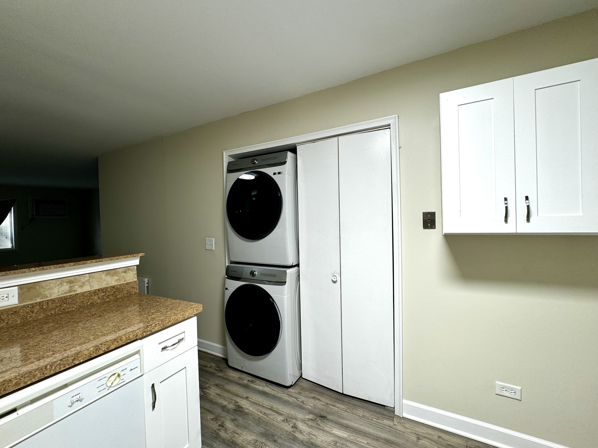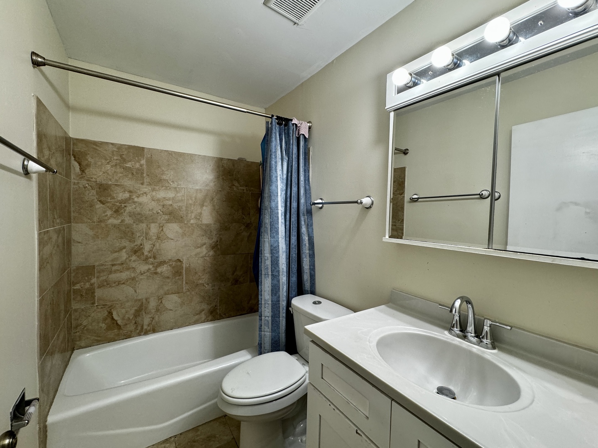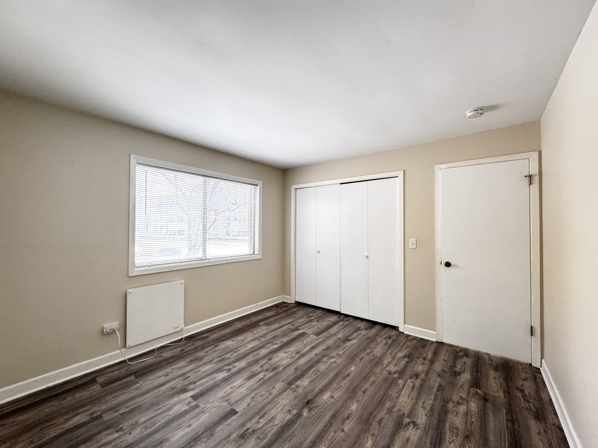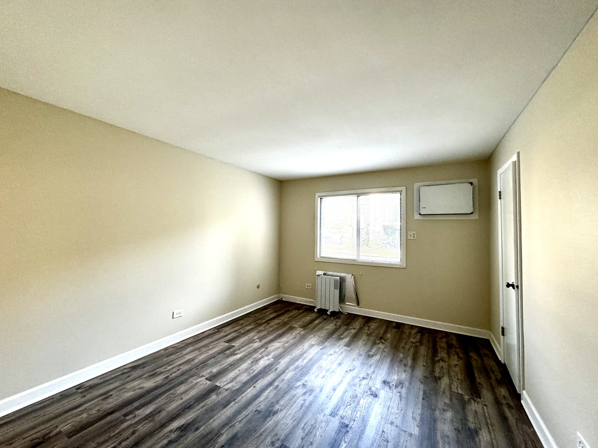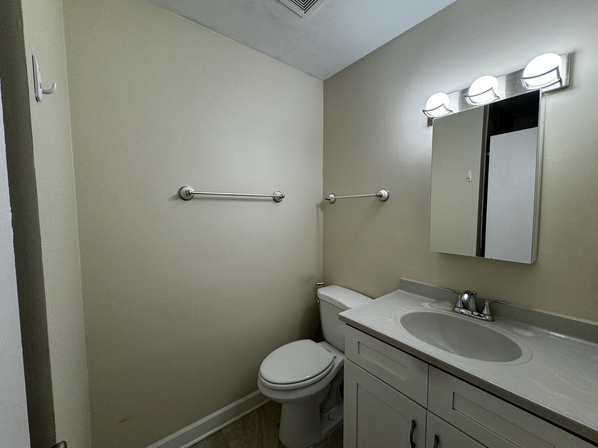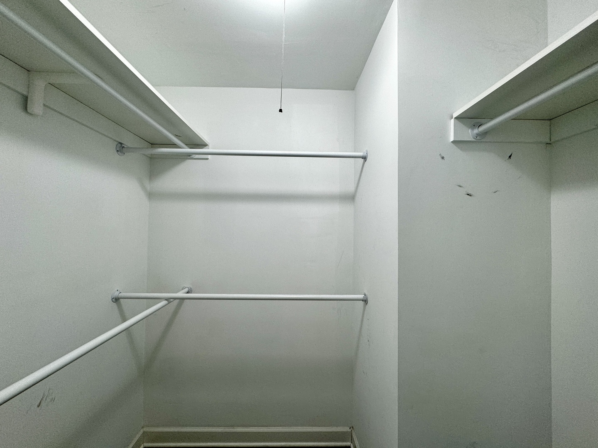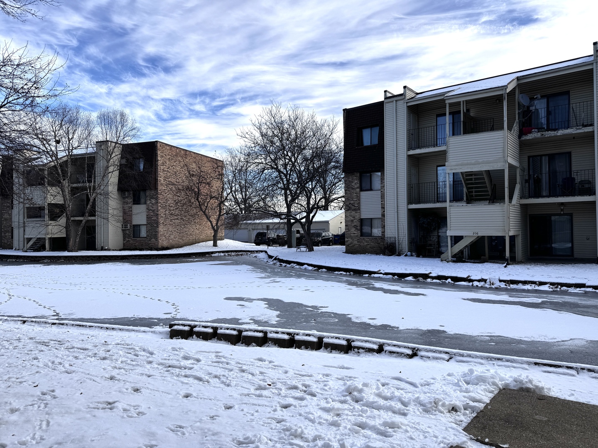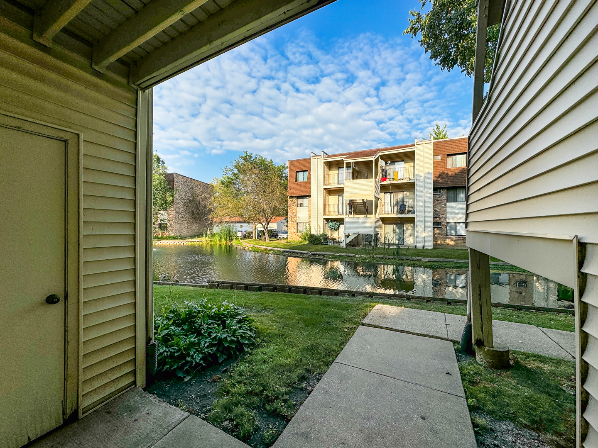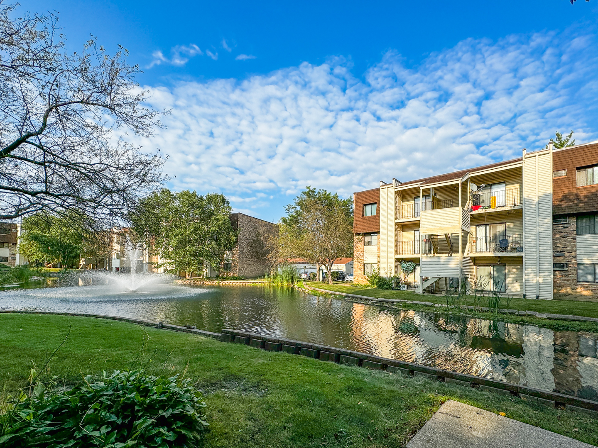Description
Welcome to this ready to move in condo in the highly sought after Waters Edge community! Boasting 2 spacious bedrooms and 2 full bathrooms, this well-maintained home is ideal for those seeking a low-maintenance lifestyle. As you first enter through the living room, you will see new laminate flooring throughout the condo. The kitchen features white shaker cabinets, updated fixtures and a backsplash. In-unit laundry features newer stackable washer and dryer (2021). Step through the sliding glass doors to find the patio overlooking the serene pond. One car shared garage is included, offering secure parking and additional storage space-a valuable feature for both residents and potential tenants. Although being sold AS-IS, this move-in ready condo requires minimal updates, making it a hassle-free choice for first-time buyers, downsizing, or investors looking for a property with great rental potential. Conveniently located near shopping centers, dining, and access to major highways. Don’t miss out on this fantastic opportunity-schedule your showing today!
- Listing Courtesy of: RE/MAX Cornerstone
Details
Updated on March 15, 2025 at 10:47 am- Price: $199,900
- Property Size: 988 Sq Ft
- Bedrooms: 2
- Bathrooms: 2
- Year Built: 1982
- Property Type: Condo
- Property Status: Closed
- HOA Fees: 370
- Parking Total: 1
- Off Market Date: 2025-02-13
- Close Date: 2025-03-14
- Sold Price: 180000
- Parcel Number: 0222113091
- Water Source: Lake Michigan
- Sewer: Public Sewer
- Buyer Agent MLS Id: MRD231228
- Days On Market: 82
- Purchase Contract Date: 2025-02-13
- MRD FIN: Cash
- Basement Bath(s): No
- MRD GAR: Garage Door Opener(s),Transmitter(s)
- Cumulative Days On Market: 52
- Tax Annual Amount: 296.07
- Cooling: Wall Unit(s)
- Asoc. Provides: Water,Parking,Insurance,Exterior Maintenance,Lawn Care,Scavenger,Snow Removal
- Appliances: Range,Microwave,Dishwasher,Refrigerator,Washer,Dryer
- Room Type: No additional rooms
- Directions: BLOOMINGDALE RD N OR ARMY TRAIL RD TO DUNTEMAN DR TO WATERS EDGE ON LEFT TO UNIT.
- Exterior: Vinyl Siding,Brick
- Buyer Office MLS ID: MRD29066
- Association Fee Frequency: Not Required
- Living Area Source: Assessor
- Elementary School: Black Hawk Elementary School
- Middle Or Junior School: Marquardt Middle School
- High School: Glenbard East High School
- Township: Bloomingdale
- Contingency: Attorney/Inspection
- Interior Features: Wood Laminate Floors,Laundry Hook-Up in Unit,Storage,Walk-In Closet(s),Drapes/Blinds
- Asoc. Billed: Not Required
- Parking Type: Garage
Address
Open on Google Maps- Address 194 S Waters Edge
- City Glendale Heights
- State/county IL
- Zip/Postal Code 60139
- Country DuPage
Overview
- Condo
- 2
- 2
- 988
- 1982
Mortgage Calculator
- Down Payment
- Loan Amount
- Monthly Mortgage Payment
- Property Tax
- Home Insurance
- PMI
- Monthly HOA Fees
