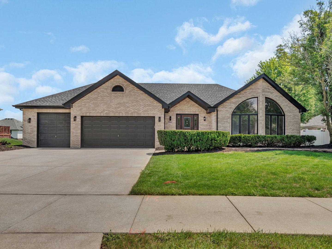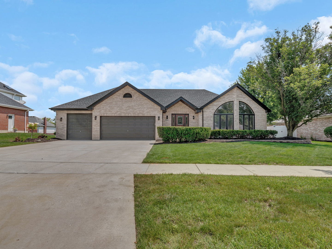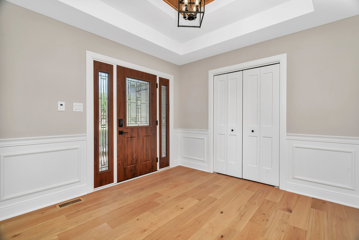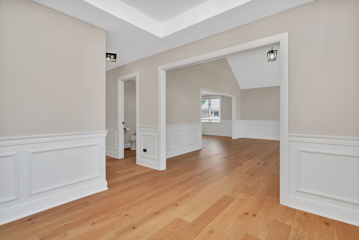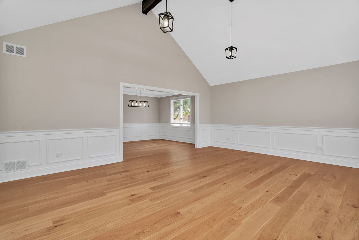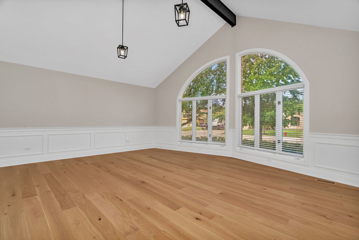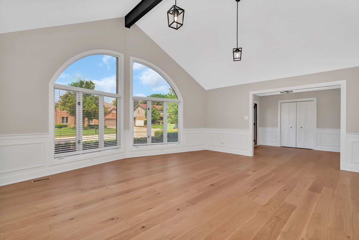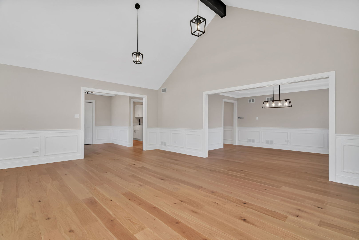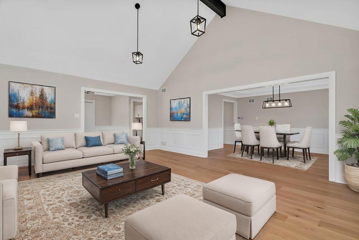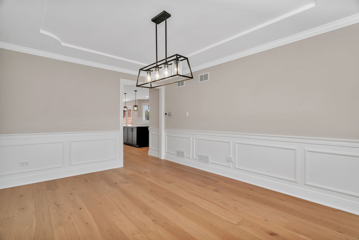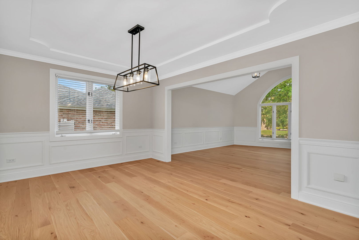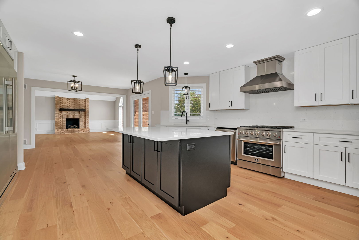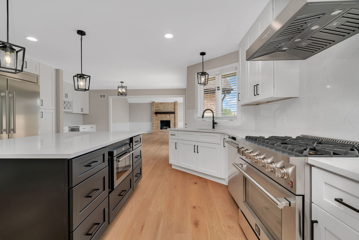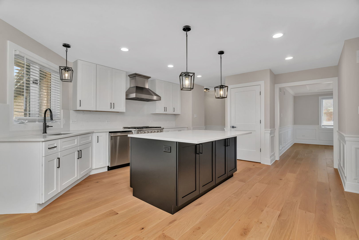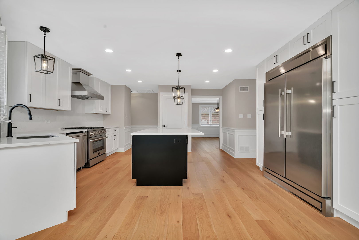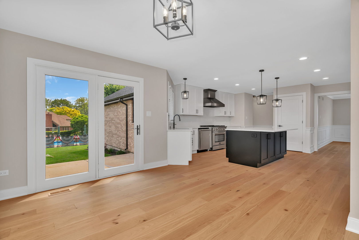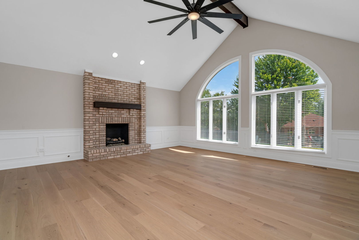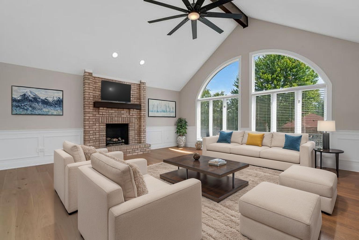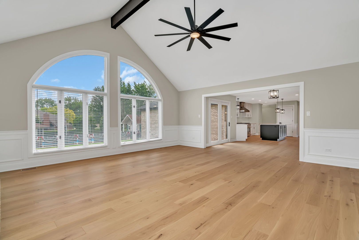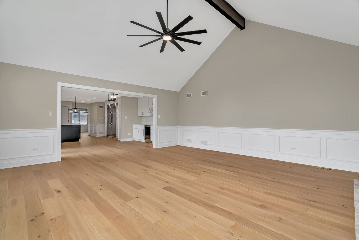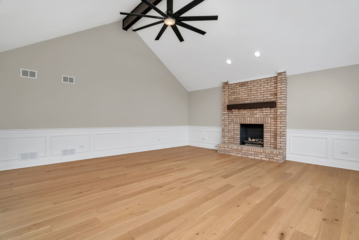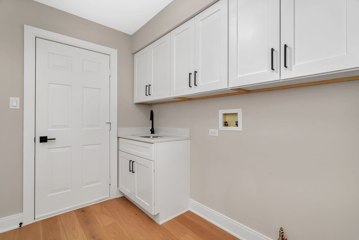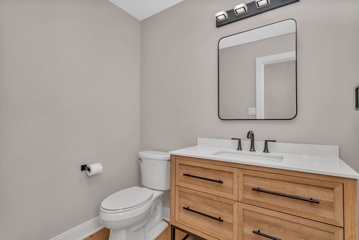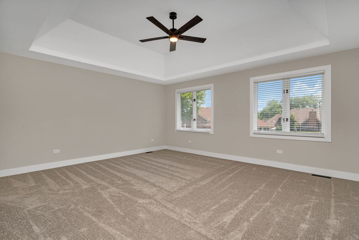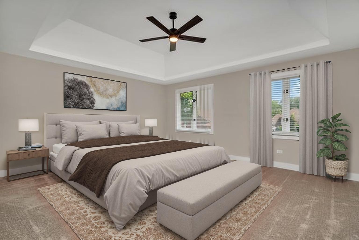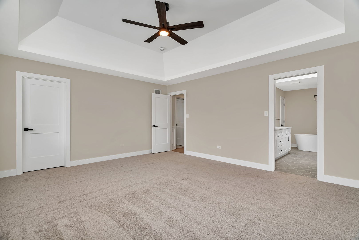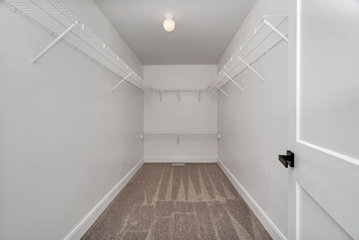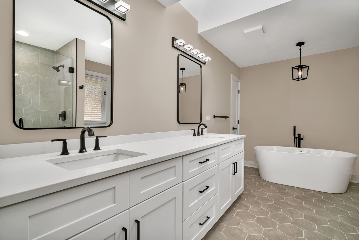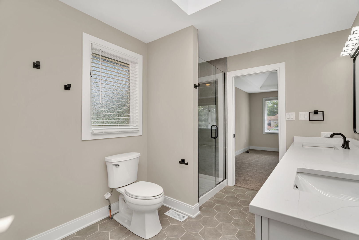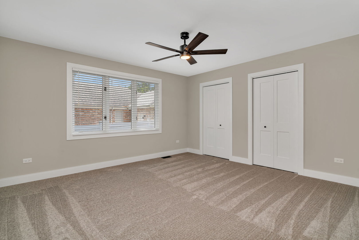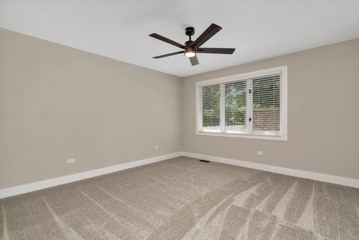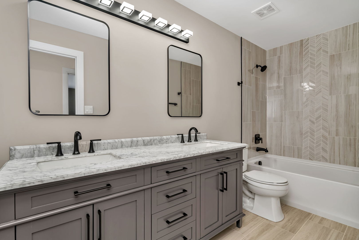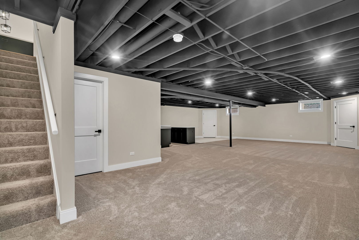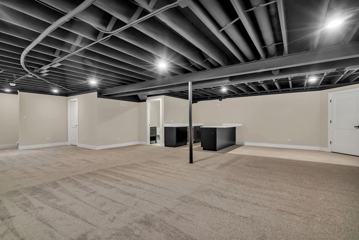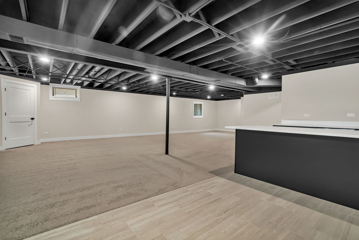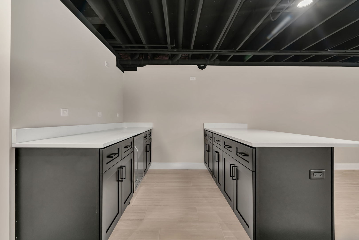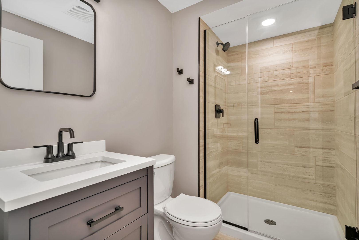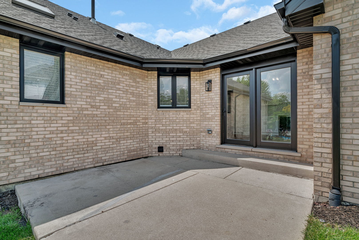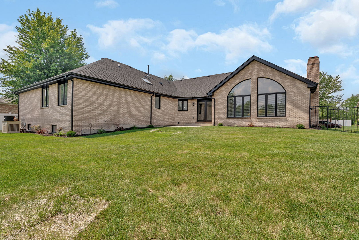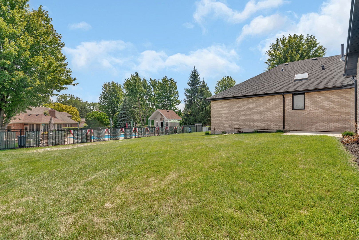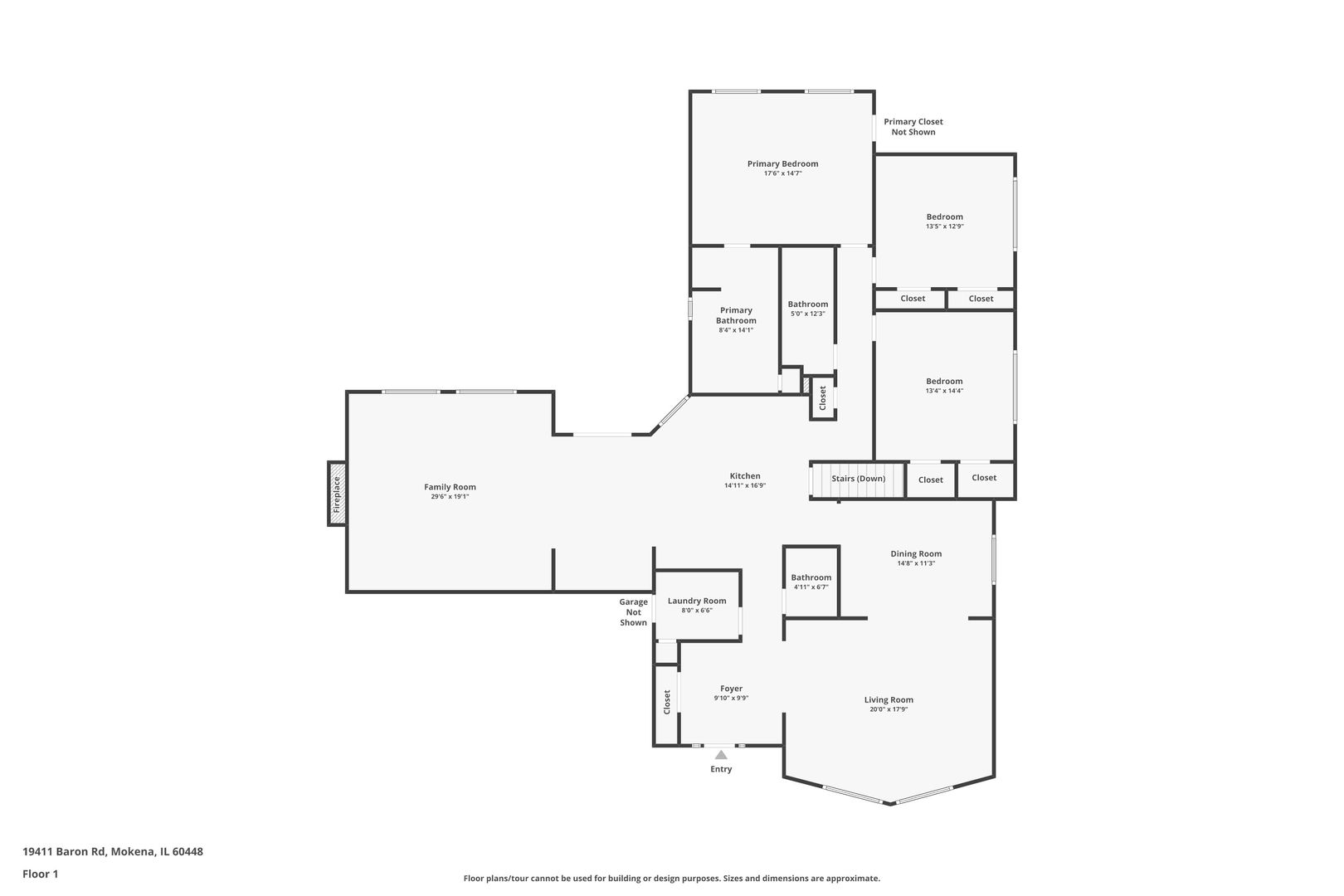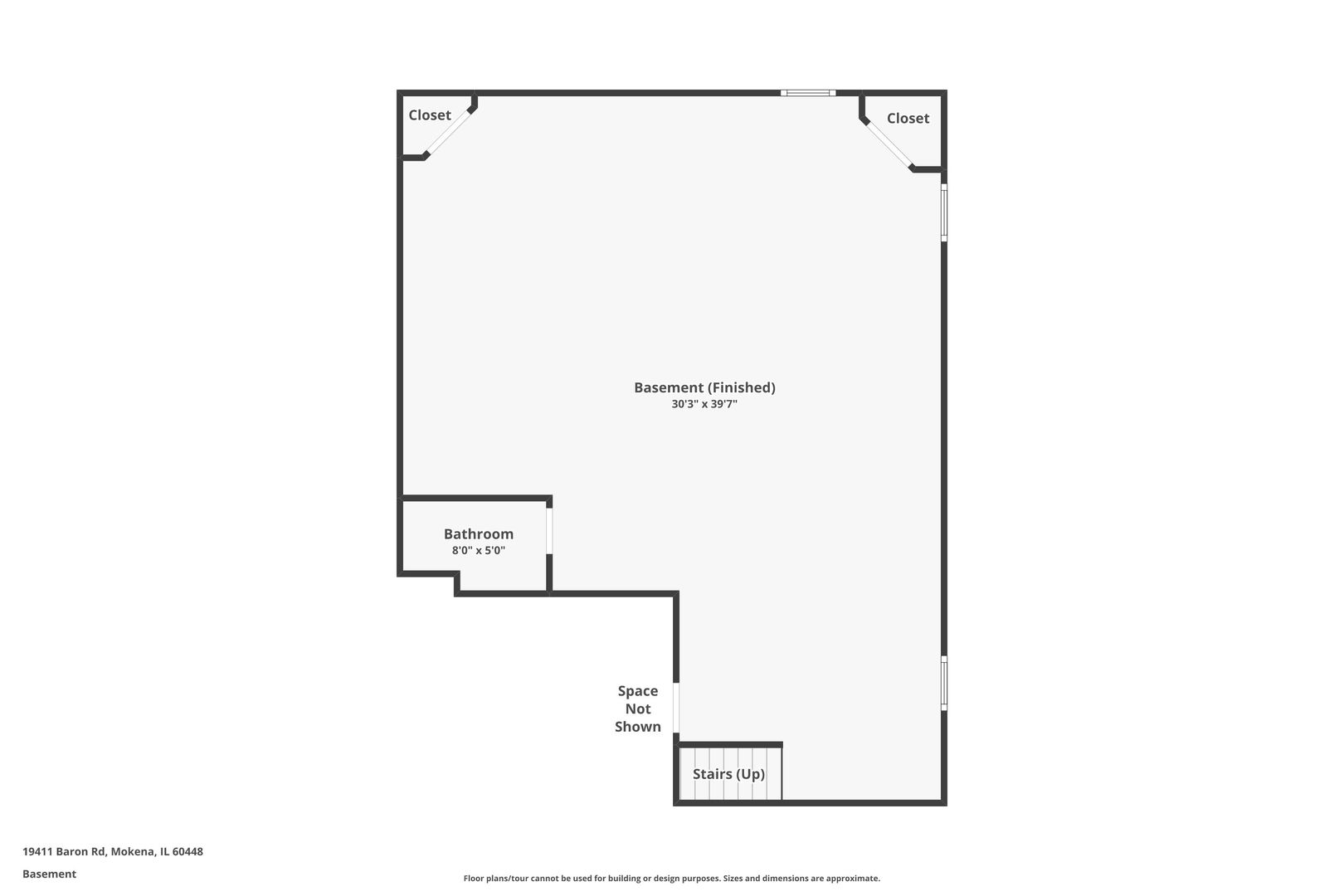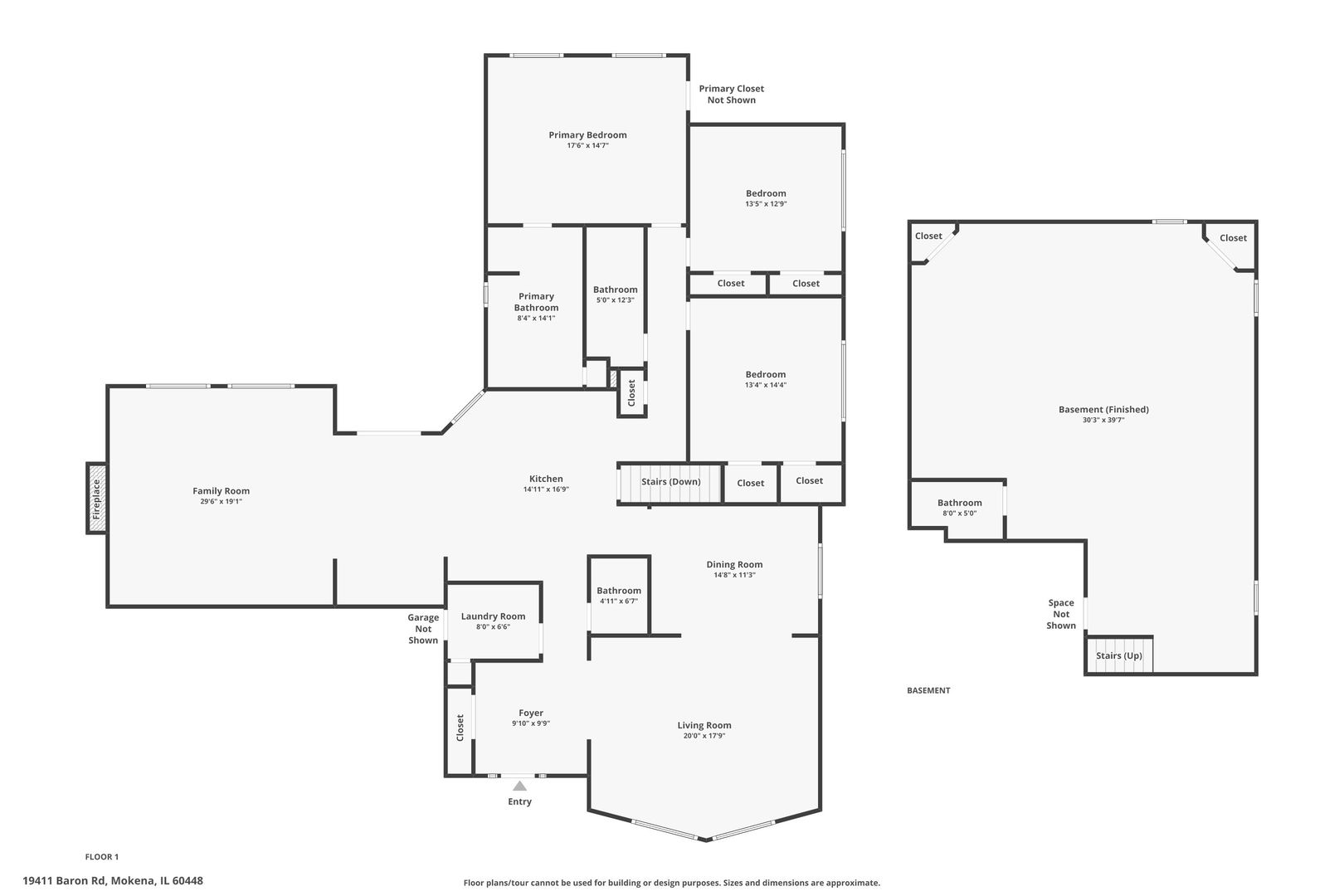Description
Fall in love with this beautifully remodeled all-brick ranch featuring 3 bedrooms and 3.5 baths, updated from top to bottom. Step inside to discover custom wainscoting, new trim, solid-core doors, and stylish 2-inch faux wood blinds. Gorgeous hardwood floors flow seamlessly throughout the main living areas, complemented by new carpeting in the bedrooms and basement. Vaulted ceilings enhance the spacious living room, which opens to a formal dining room with a custom ceiling detail. The heart of the home is the chef’s kitchen, boasting a large island, professional Forno Pro-style appliances, quartz countertops, a cozy eating area with a wine cooler, and ample storage. The family room, also with vaulted ceilings, features a stunning brick fireplace-perfect for relaxing evenings. The master suite is a true retreat, offering a large walk-in closet and a spa-like bathroom with a skylight, dual sinks, a freestanding soaking tub, and a walk-in shower. Two additional bedrooms provide plenty of closet space with double closets in each. Head downstairs to the fully finished basement for even more living and entertaining space. It includes a dry bar with a wine cooler and a full bathroom for added convenience. Outside, enjoy your fenced backyard and patio-ideal for gatherings or quiet relaxation. Additional upgrades include a new 35-year architectural shingle roof, in-ground sprinkler system, new water heater, updated landscaping, and fresh interior and exterior paint. Located in a top-rated school district and close to parks, shopping, the Metra, and major highways, this home truly has it all. Come see it for yourself!
- Listing Courtesy of: Crosstown Realtors, Inc.
Details
Updated on December 6, 2025 at 11:47 am- Property ID: MRD12517459
- Price: $699,900
- Property Size: 4302 Sq Ft
- Bedrooms: 3
- Bathrooms: 3
- Year Built: 1996
- Property Type: Single Family
- Property Status: Contingent
- Parking Total: 3
- Parcel Number: 1909071530060000
- Water Source: Public
- Sewer: Public Sewer
- Architectural Style: Ranch
- Buyer Agent MLS Id: MRD235420
- Days On Market: 23
- Purchase Contract Date: 2025-12-01
- Basement Bath(s): Yes
- Living Area: 0.28
- Fire Places Total: 1
- Cumulative Days On Market: 23
- Tax Annual Amount: 1153.96
- Roof: Asphalt
- Cooling: Central Air
- Asoc. Provides: None
- Appliances: Range,Microwave,Dishwasher,High End Refrigerator,Stainless Steel Appliance(s),Wine Refrigerator
- Parking Features: Concrete,Garage Door Opener,Yes,Garage Owned,Attached,Garage
- Room Type: Foyer,Eating Area,Recreation Room
- Community: Curbs,Sidewalks,Street Lights,Street Paved
- Stories: 1 Story
- Directions: US-6 E/Maple Rd, right onto W 187th St, right onto Townline Rd, left onto Duchess Ave, right onto Baron Rd, destination will be on the left
- Buyer Office MLS ID: MRD28286
- Association Fee Frequency: Not Required
- Living Area Source: Estimated
- High School: Lincoln-Way Central High School
- Township: Frankfort
- Bathrooms Half: 1
- ConstructionMaterials: Brick
- Contingency: Attorney/Inspection
- Interior Features: Vaulted Ceiling(s),Dry Bar,1st Floor Bedroom,1st Floor Full Bath,Built-in Features,Walk-In Closet(s),Beamed Ceilings,Open Floorplan,Separate Dining Room,Quartz Counters
- Subdivision Name: St. Mark
- Asoc. Billed: Not Required
Address
Open on Google Maps- Address 19411 Baron
- State/county IL
- Zip/Postal Code 60448
- Country Will
Overview
- Single Family
- 3
- 3
- 4302
- 1996
Mortgage Calculator
- Down Payment
- Loan Amount
- Monthly Mortgage Payment
- Property Tax
- Home Insurance
- PMI
- Monthly HOA Fees
