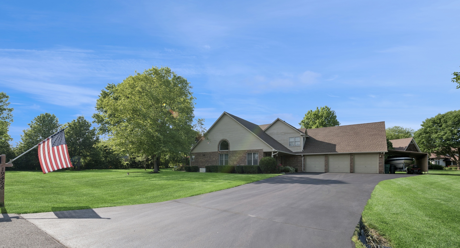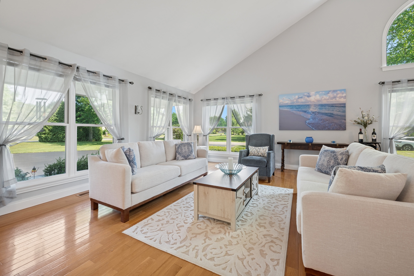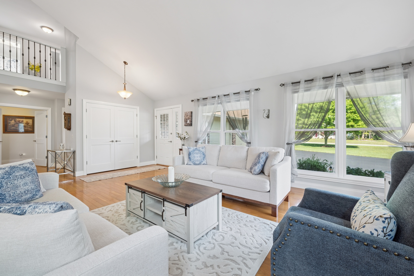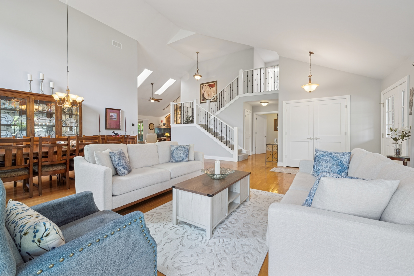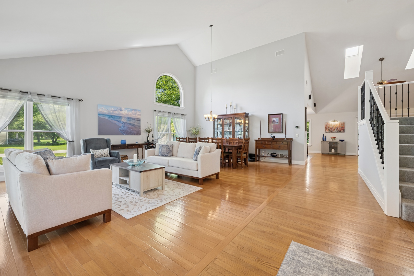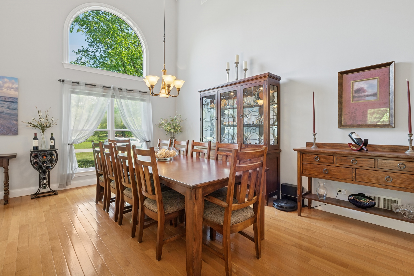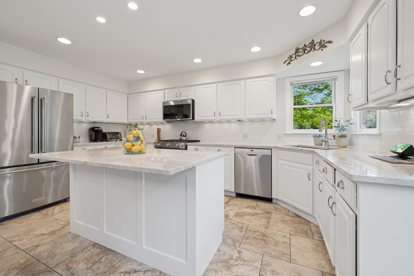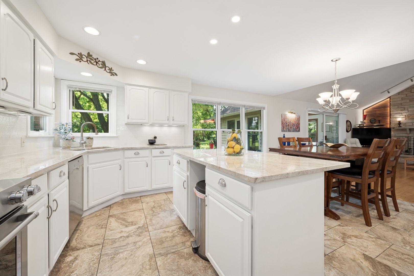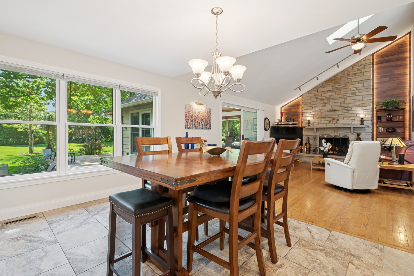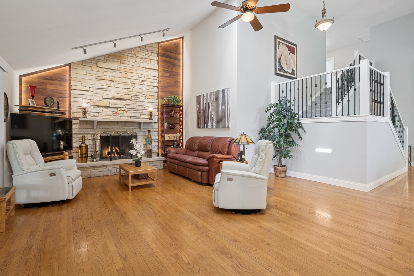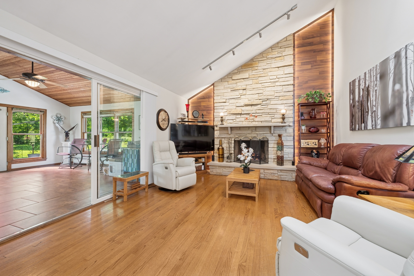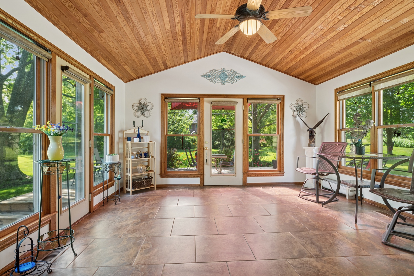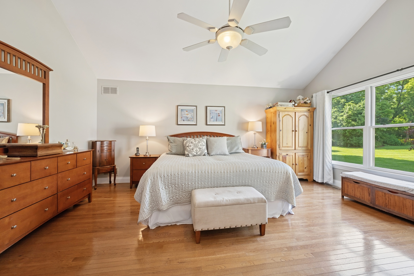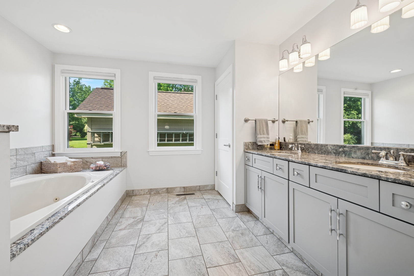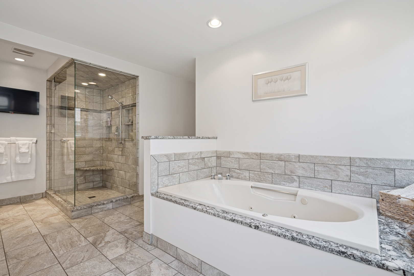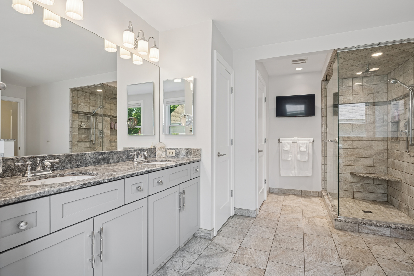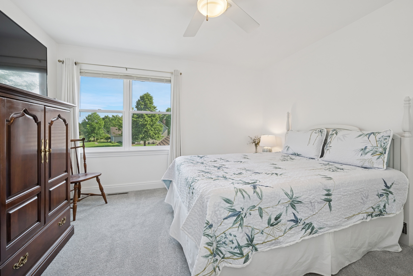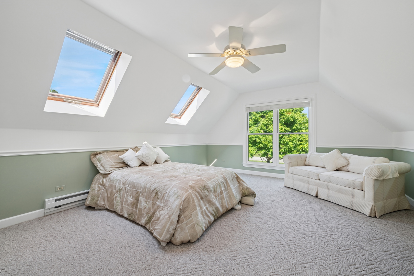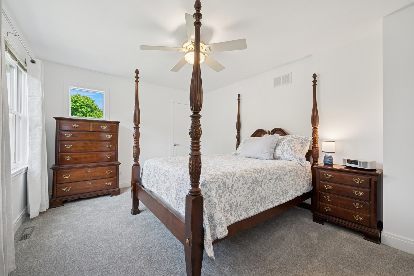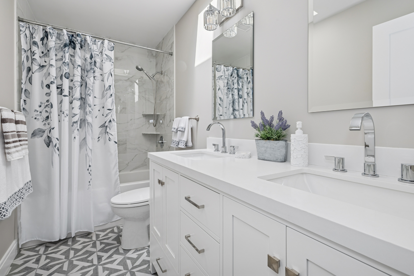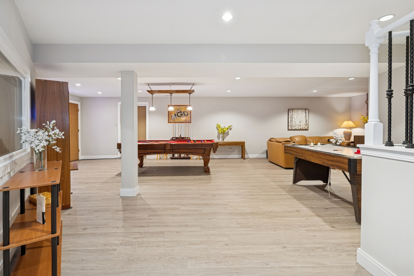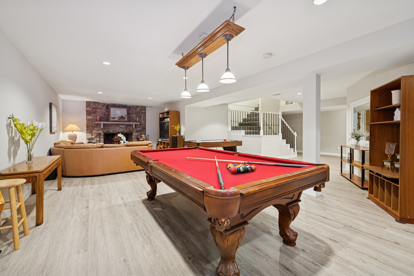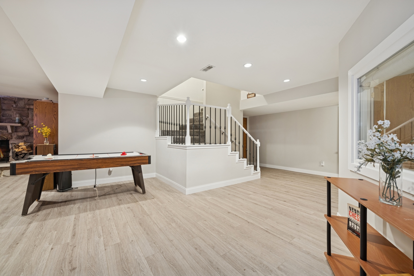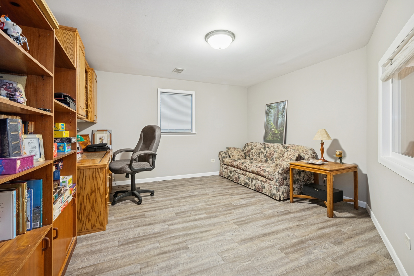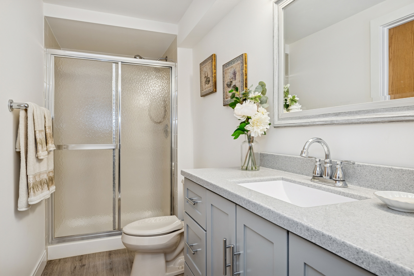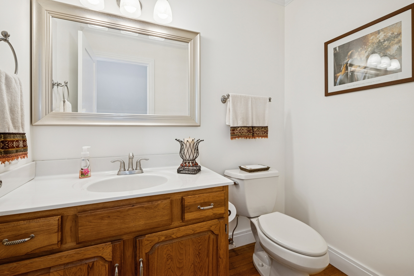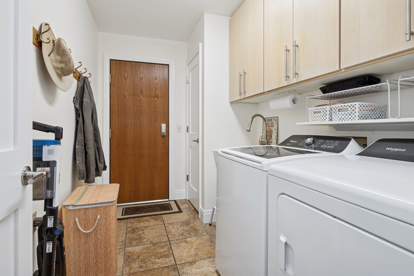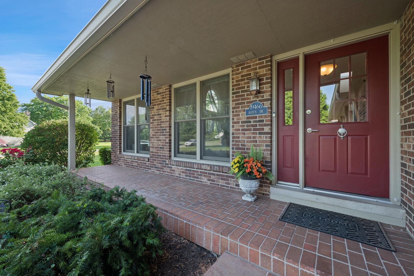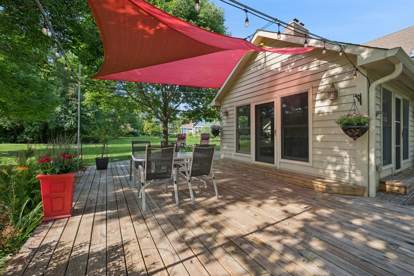Description
Multiple Offers Received! WOW! Your DREAM HOME awaits you in the sought after Indian Trails Subdivision! Welcome to the next exciting chapter of your life in this STUNNING 4-bedroom, 3.1-bathroom home, perfectly situated on a sprawling 1-acre cul-de-sac lot in the award-winning Stevenson High School District! From the moment you walk through the front door, you’re greeted by a grand 1.5 story staircase, a sun-drenched living and dining area, complete with hardwood floors, an impressive atrium window, and cathedral ceilings that set the tone for the rest of this beautifully maintained unique home. The heart of the home is the amazing gourmet kitchen featuring Quartzite countertops, stainless steel appliances, a more than generously sized island, and large dining space that flows into the soaring two-story family room-highlighted by a dramatic floor-to-ceiling fireplace flanked by custom wall paneling and shelves. Large sliding glass doors leading into a sunroom surrounded by windows, offering panoramic views of the lush, professionally landscaped backyard-a true retreat and perfect for relaxing or entertaining. Hard to find first-floor primary suite features hardwood floors, cathedral ceilings, a large walk-in closet, and a luxurious, spa-inspired en-suite bath with a huge walk-in shower, whirlpool tub, double vanity, and sleek porcelain tile finishes. Upstairs, you’ll find a cozy loft area, two bedrooms each with walk-in closets, and a spacious tandem room with skylight-ideal as a playroom, guest room, or additional office. The updated full bathroom boasts an extremely modern, stylish color palette. Like there wasn’t enough, come downstairs to the fully finished walk-out basement that offers an incredible amount of living space, including a second family room with 2nd fireplace, media room, entertainment bar, utility/storage room, and a 4th bedroom (currently used as a home office). The picturesque backyard is like your own private oasis-perfect for both everyday living and special gatherings. Gas heater in garage, invisible pet fence, Generac generator, canvas carport, custom built shed with electricity, and full irrigation system. So many more upgrades and so much to see! This SPECTACULAR home is a HIDDEN GEM a true retreat and is located near shopping, restaurants, library, Hawthorn Mall, Melody Farms, Metra, and walking distance to the neighborhood park with a playground, tennis courts and basketball courts. Don’t miss the opportunity to call this BREATHTAKING home yours!
- Listing Courtesy of: Berkshire Hathaway HomeServices Chicago
Details
Updated on July 29, 2025 at 11:53 am- Property ID: MRD12412081
- Price: $760,000
- Property Size: 4382 Sq Ft
- Bedrooms: 4
- Bathrooms: 3
- Year Built: 1990
- Property Type: Single Family
- Property Status: Contingent
- Parking Total: 3
- Parcel Number: 14012050010000
- Water Source: Well
- Sewer: Public Sewer
- Architectural Style: Traditional
- Buyer Agent MLS Id: MRD28549
- Days On Market: 18
- Purchase Contract Date: 2025-07-19
- Basement Bath(s): Yes
- Living Area: 0.9513
- Fire Places Total: 2
- Cumulative Days On Market: 18
- Tax Annual Amount: 1322.42
- Roof: Asphalt
- Cooling: Central Air
- Electric: 200+ Amp Service
- Asoc. Provides: None
- Appliances: Range,Microwave,Dishwasher,Bar Fridge,Washer,Dryer,Stainless Steel Appliance(s)
- Parking Features: Asphalt,Garage Door Opener,On Site,Garage Owned,Attached,Garage
- Room Type: Eating Area,Tandem Room,Media Room,Family Room,Walk In Closet,Loft,Sun Room,Utility Room-Lower Level
- Community: Park,Tennis Court(s),Lake,Street Paved
- Stories: 1.5 Story
- Directions: GILMER TO DIAMOND LAKE N TO EAGLE W TO 19466 ASPEN DR
- Buyer Office MLS ID: MRD25752
- Association Fee Frequency: Not Required
- Living Area Source: Landlord/Tenant/Seller
- High School: Adlai E Stevenson High School
- Township: Ela
- Bathrooms Half: 1
- ConstructionMaterials: Vinyl Siding,Brick
- Contingency: Attorney/Inspection
- Interior Features: Vaulted Ceiling(s),Cathedral Ceiling(s),Wet Bar,1st Floor Bedroom,1st Floor Full Bath,Built-in Features,Walk-In Closet(s),Pantry
- Subdivision Name: Indian Trails
- Asoc. Billed: Not Required
Address
Open on Google Maps- Address 19466 W Aspen
- City Mundelein
- State/county IL
- Zip/Postal Code 60060
- Country Lake
Overview
- Single Family
- 4
- 3
- 4382
- 1990
Mortgage Calculator
- Down Payment
- Loan Amount
- Monthly Mortgage Payment
- Property Tax
- Home Insurance
- PMI
- Monthly HOA Fees
