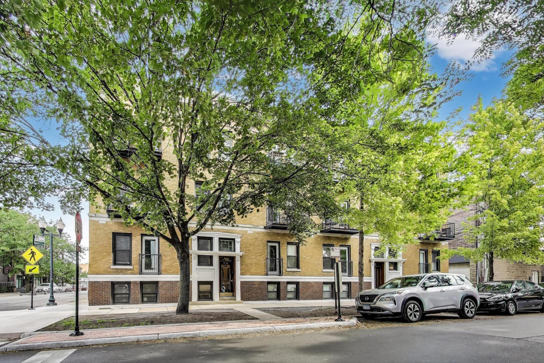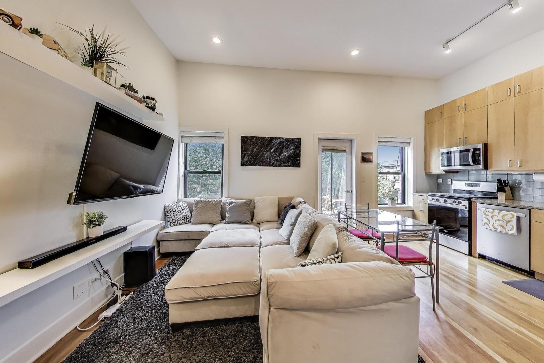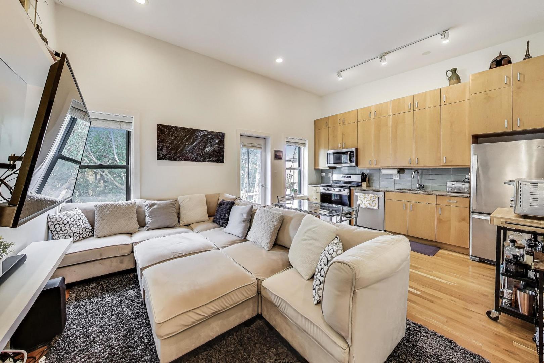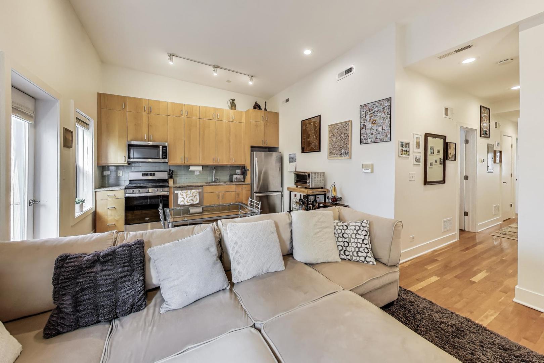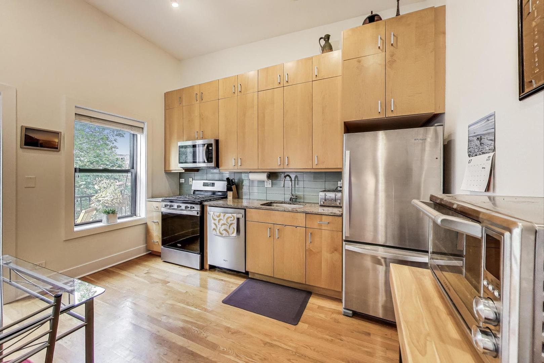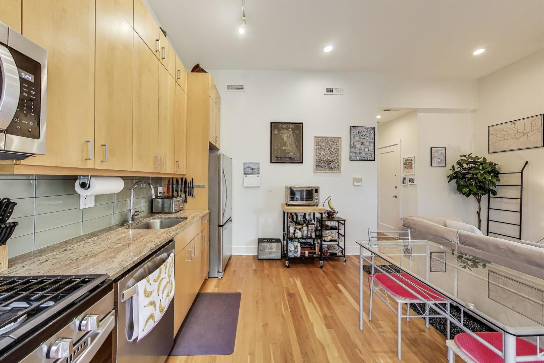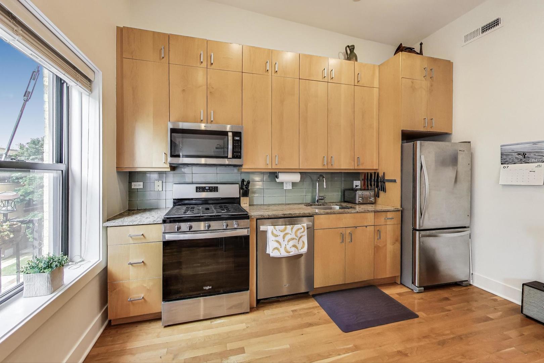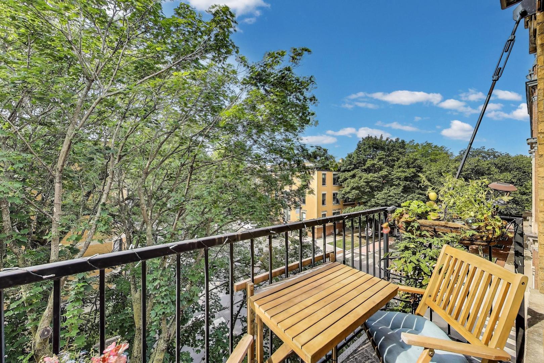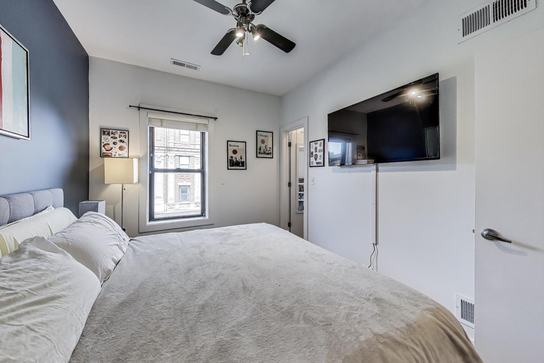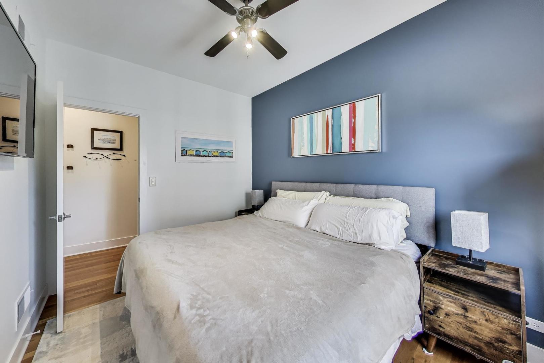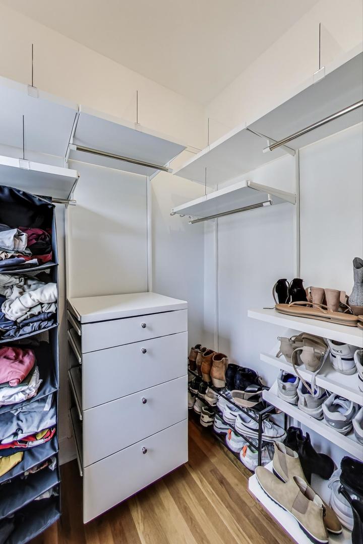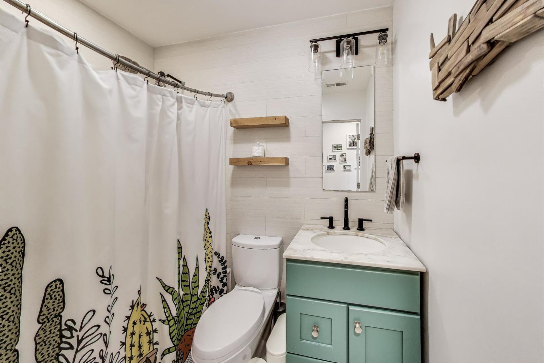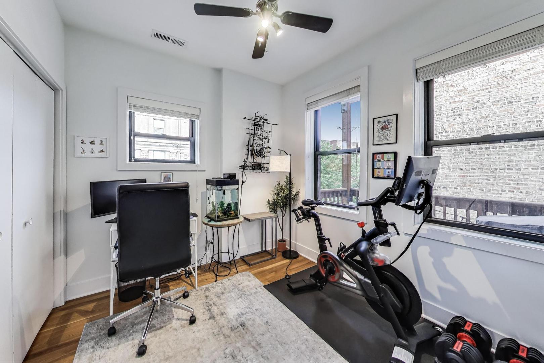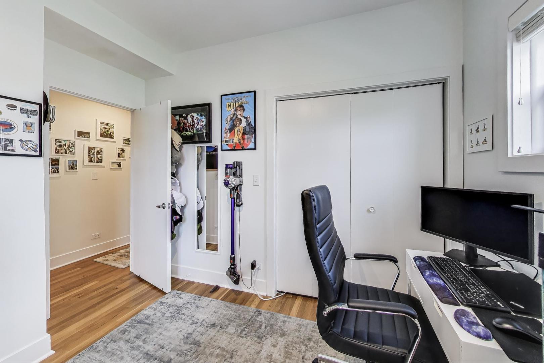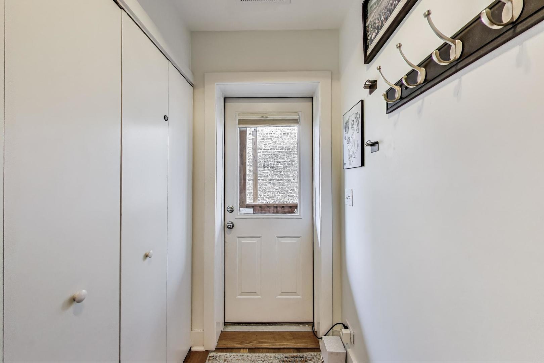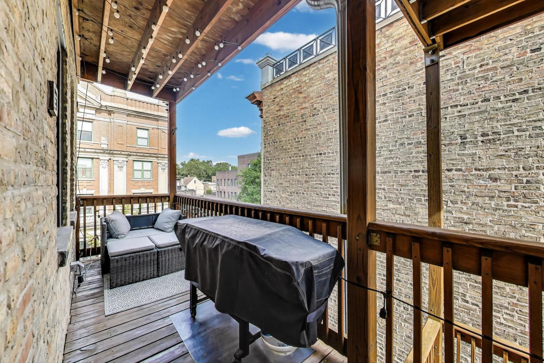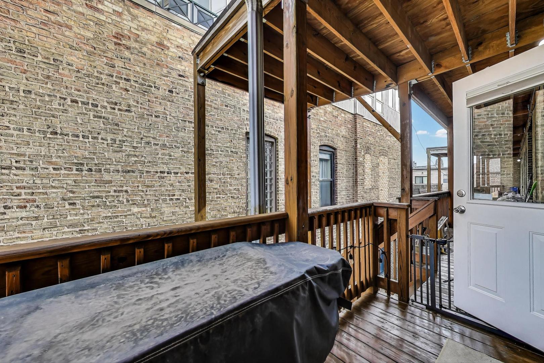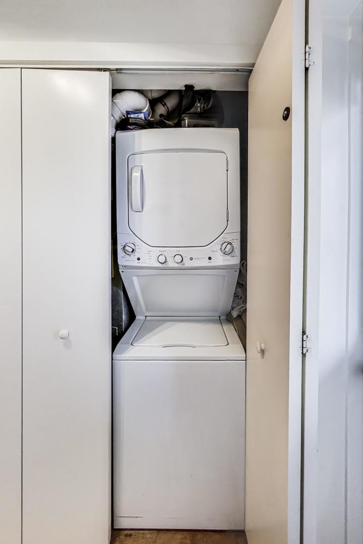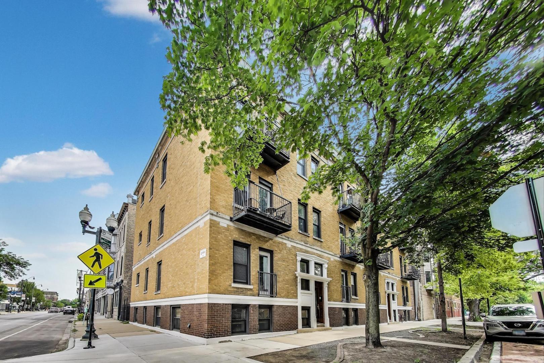Description
Welcome to North Center! This stunning, sun-filled top-floor 2 bedroom condo is just steps from the vibrant Damen/Lincoln/Irving intersection and only 2.5 blocks from the Brown Line El stop. Featuring vaulted ceilings and hardwood floors throughout, this inviting unit offers a modern yet timeless design.The spacious kitchen boasts 42″ cabinets, glass subway tile backsplash, granite countertops, and stainless steel appliances. The open-concept living area extends to a private balcony, while an additional rear deck provides the perfect outdoor space for entertaining. The updated full bath, in-unit washer/dryer, and brand-new AC unit add to the home’s convenience.The primary bedroom features a generous walk-in closet, and there is ample additional storage in the basement. Easy street parking, gated parking space is available directly across the street. Enjoy unbeatable walkability to Lincoln Square, Roscoe Village, and all that North Center has to offer!
- Listing Courtesy of: @properties Christie's International Real Estate
Details
Updated on November 12, 2025 at 11:55 pm- Property ID: MRD12325050
- Price: $320,000
- Bedrooms: 2
- Bathroom: 1
- Year Built: 1910
- Property Type: Condo
- Property Status: New
- HOA Fees: 231
- Parcel Number: 14192020141011
- Water Source: Public
- Sewer: Public Sewer
- Basement Bath(s): No
- Tax Annual Amount: 507.77
- Roof: Rubber
- Cooling: Central Air
- Asoc. Provides: Water,Insurance,Exterior Maintenance,Lawn Care,Scavenger,Snow Removal
- Appliances: Range,Microwave,Dishwasher,Refrigerator,Washer,Dryer,Disposal,Stainless Steel Appliance(s),Humidifier
- Parking Features: Assigned,Off Street,Off Site,Other
- Room Type: Balcony/Porch/Lanai,Deck
- Directions: Irving Park to Damen, South on Damen to Byron, East to Property
- Association Fee Frequency: Not Required
- Living Area Source: Not Reported
- Elementary School: Bell Elementary School
- Middle Or Junior School: Bell Elementary School
- High School: Lake View High School
- Township: Jefferson
- ConstructionMaterials: Brick
- Interior Features: Cathedral Ceiling(s),Storage,Built-in Features,Walk-In Closet(s),Granite Counters
- Asoc. Billed: Not Required
Address
Open on Google Maps- Address 1958 W Byron
- City Chicago
- State/county IL
- Zip/Postal Code 60613
- Country Cook
Overview
- Condo
- 2
- 1
- 1910
Mortgage Calculator
- Down Payment
- Loan Amount
- Monthly Mortgage Payment
- Property Tax
- Home Insurance
- PMI
- Monthly HOA Fees
