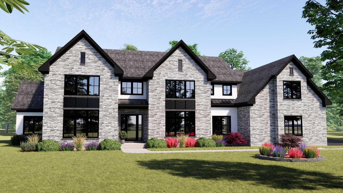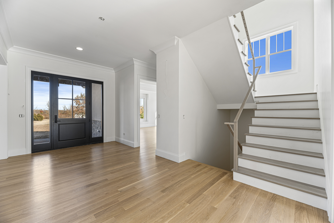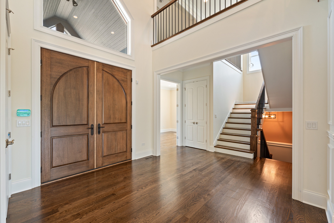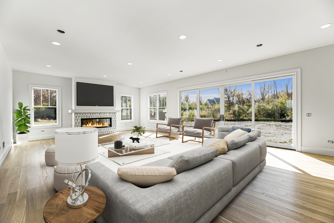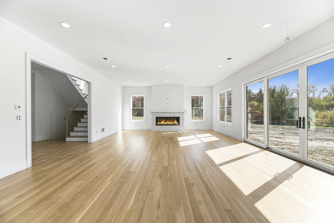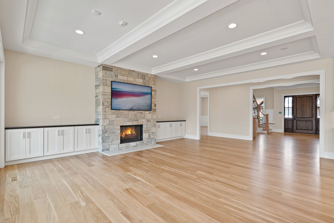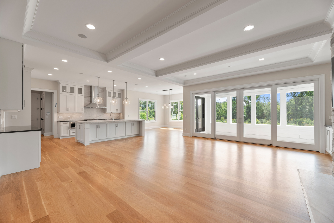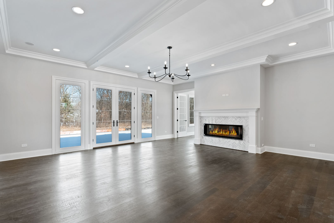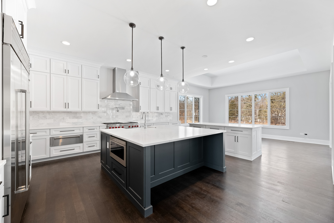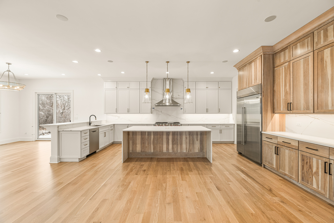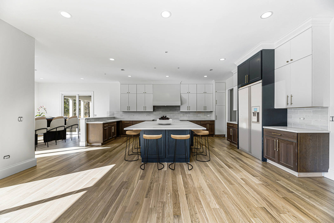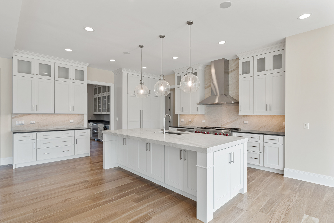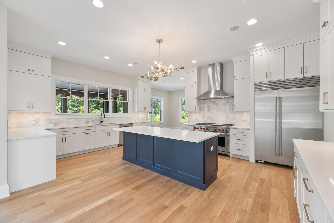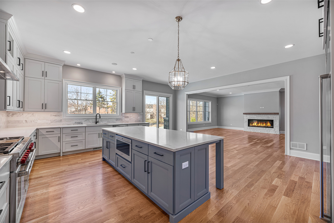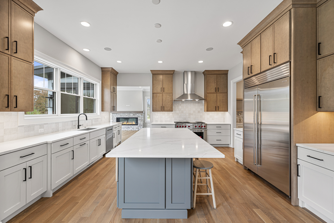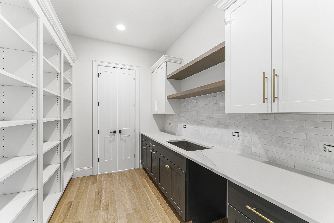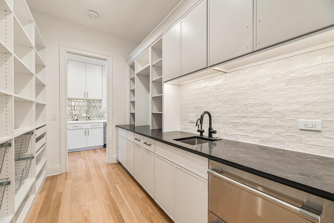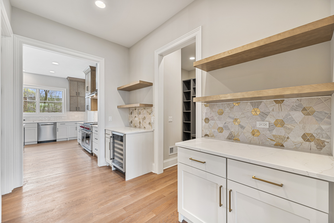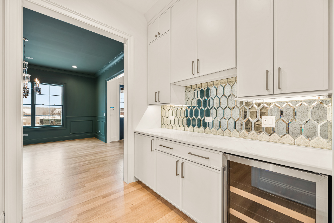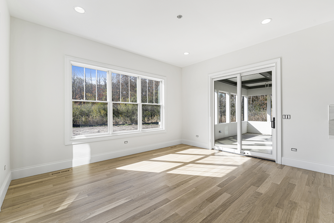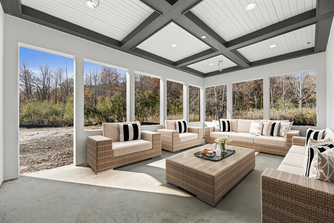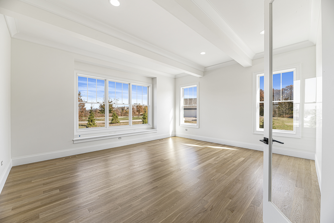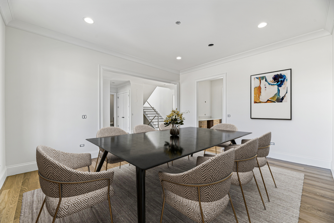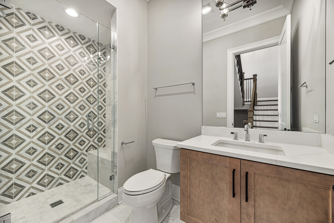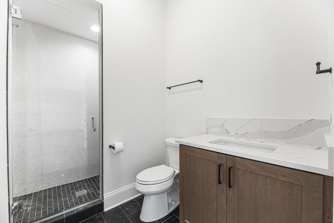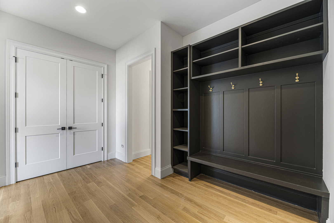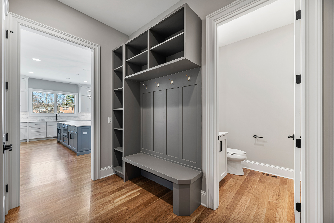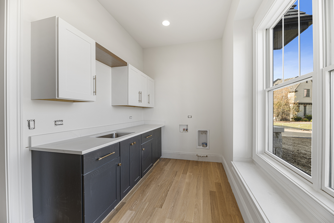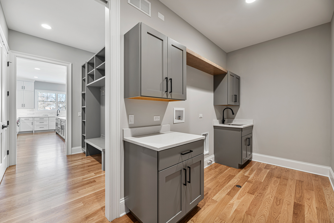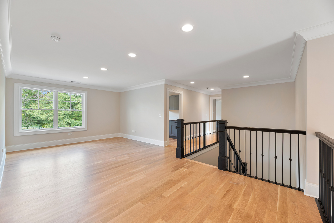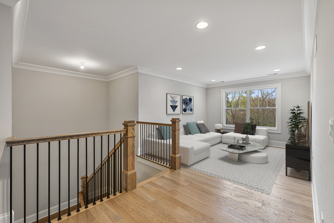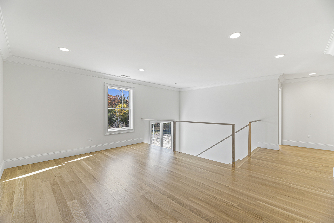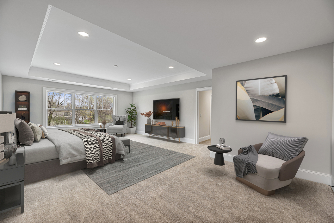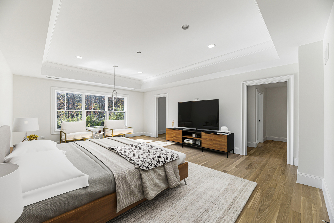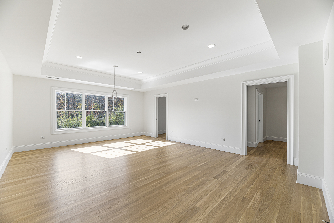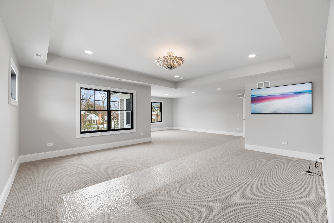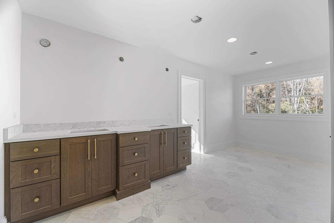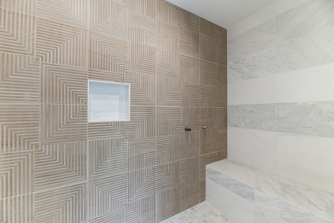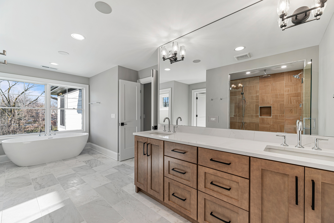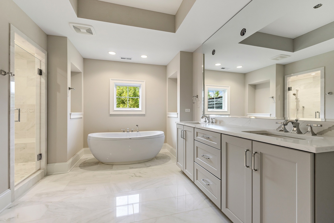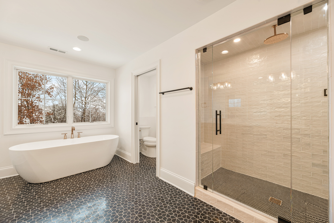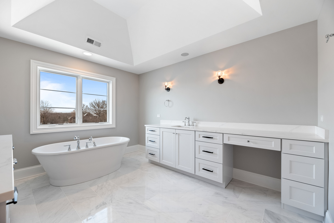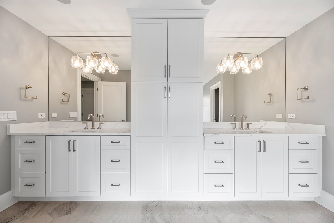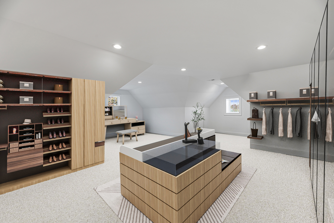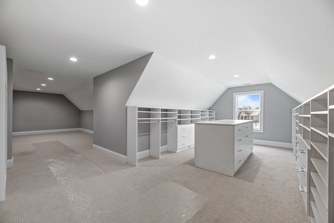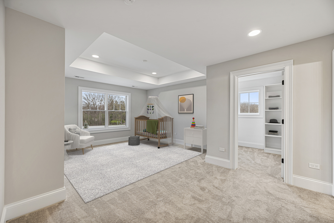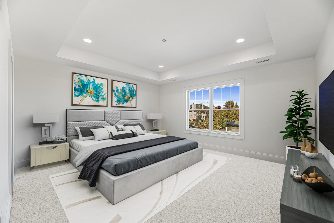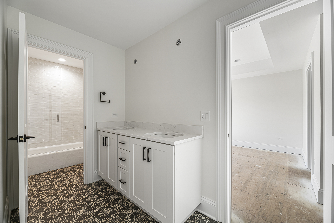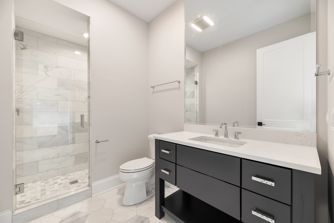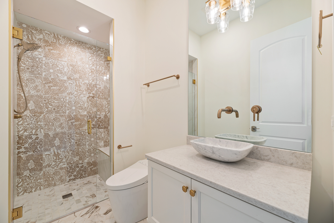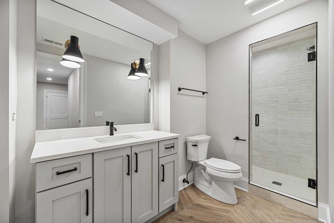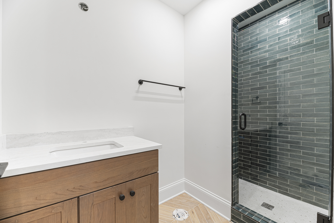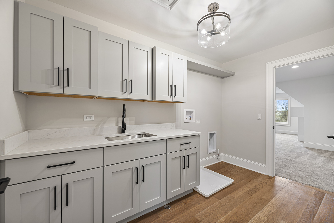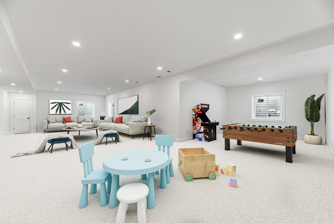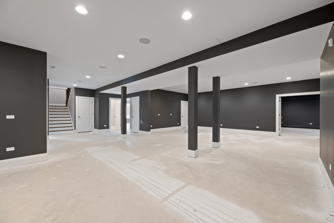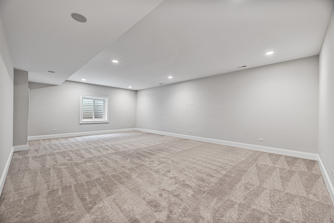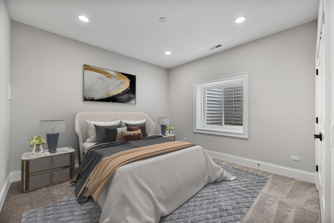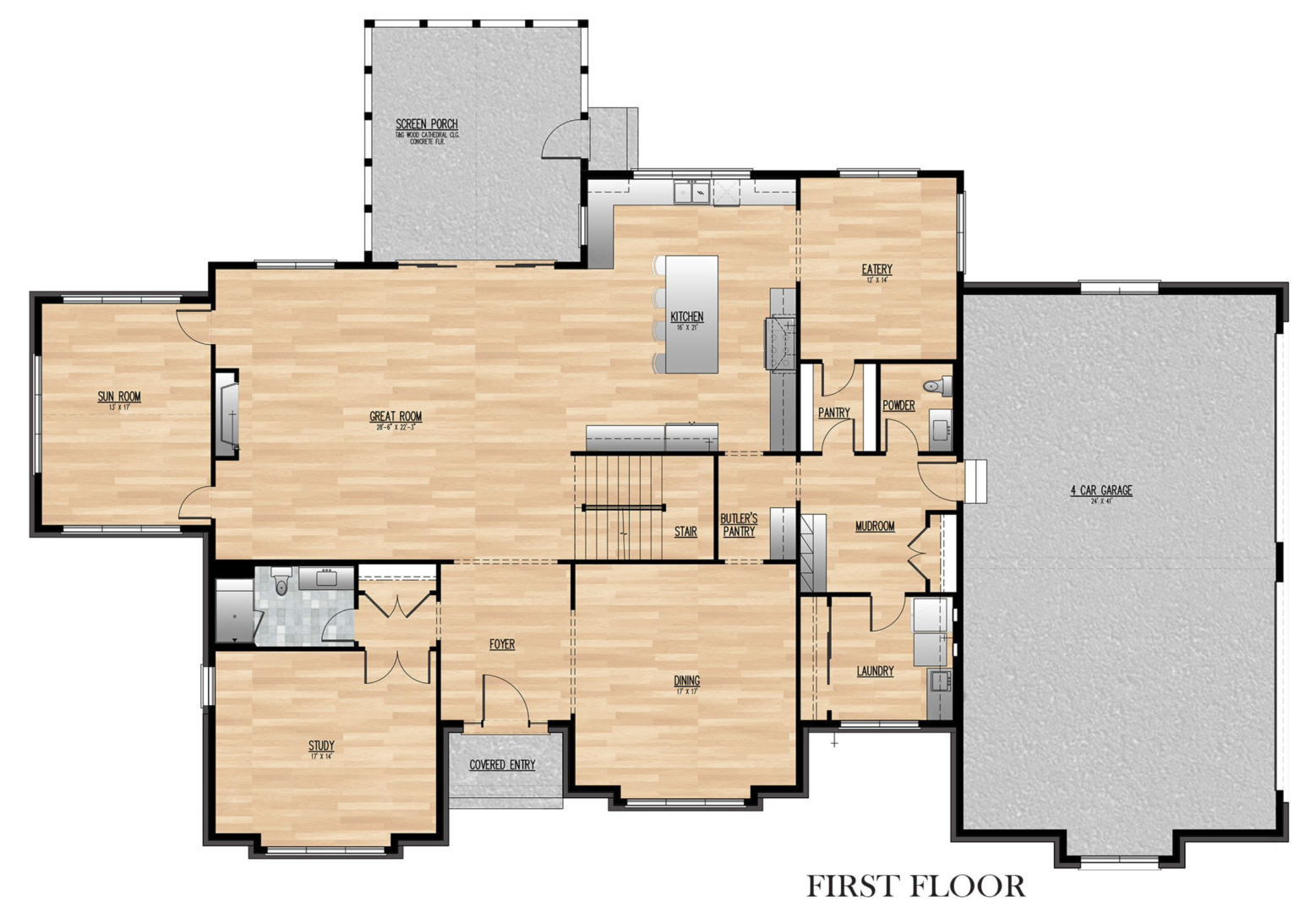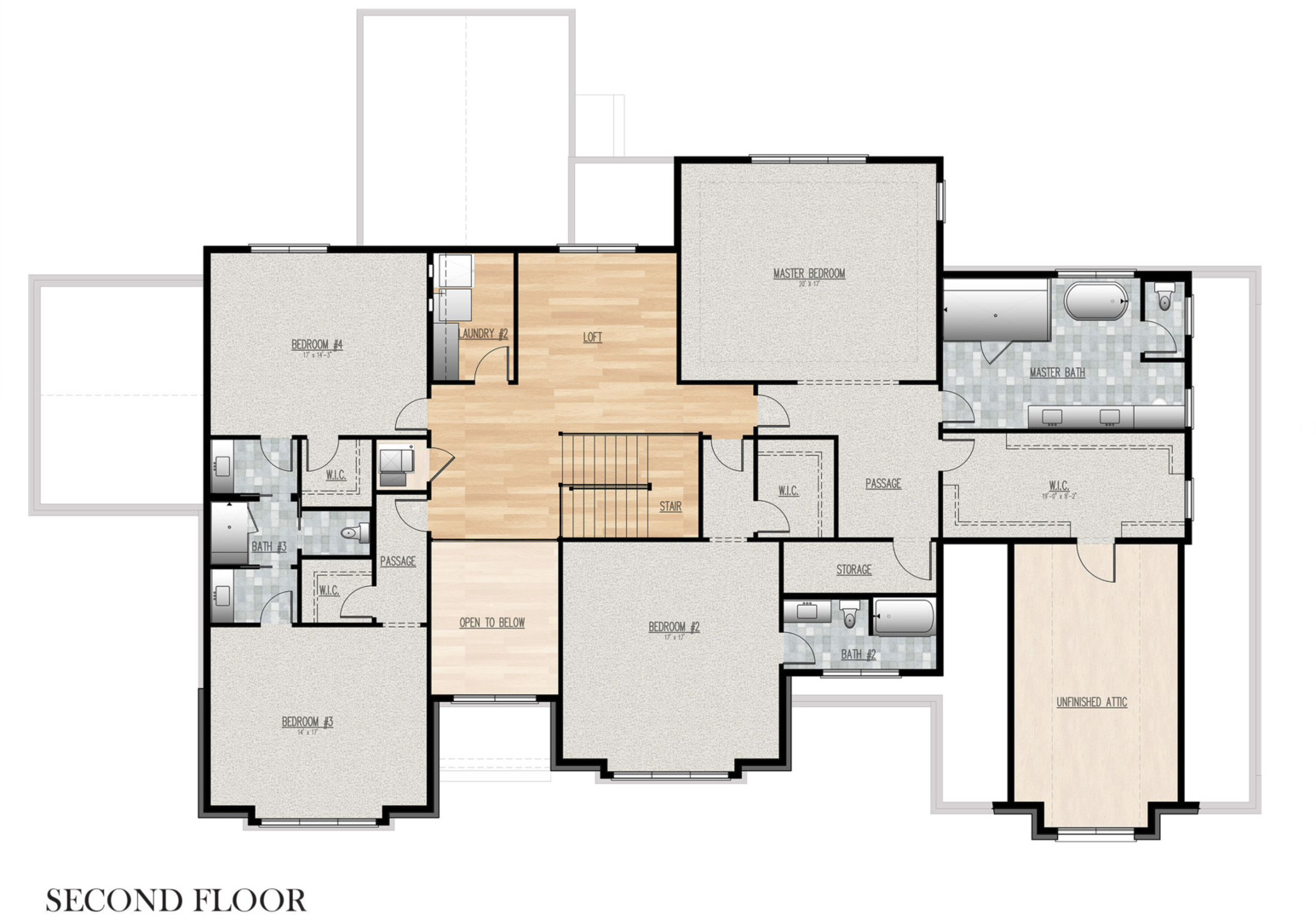Description
This is a luxury new construction home built by Arthur J. Greene Construction Co, a top North Shore builder. The home sits on 1.24 acres in the Windridge subdivision and has a stucco and stone exterior with a 4 car garage. It is designed for someone who wants space, quality, and privacy. The main floor has an open layout with 10 foot ceilings. The great room has a fireplace and opens to a chef’s kitchen with a breakfast room and a walk in pantry. There is a large mudroom with custom built in lockers, a laundry room, a formal dining room with a butler’s pantry, and a main floor office or bedroom with an adjoining full bath. A screened porch and a sunroom give you wide views of the property. The second floor has an open loft, a second laundry room, and four ensuite bedrooms. The primary suite has a spa like bath and an enormous walk in closet. The finished basement has 10 foot ceilings, a huge rec room, plus another bedroom and full bath. Every detail has been carefully chosen for luxury buyers, and there is still time to customize. Buyer summary * Location benefits: Set on 1.24 acres in the Windridge subdivision on the North Shore. * Interior highlights: 10 foot ceilings, great room with fireplace, chef’s kitchen, breakfast room, walk in pantry, formal dining room with butler’s pantry, main floor office or bedroom with full bath, loft, two laundry rooms, four ensuite bedrooms, spa level primary suite, finished basement with rec room and extra bed and bath. * Exterior highlights: Stucco and stone exterior, screened porch, sunroom with panoramic views, and a 4 car garage. * Lifestyle fit: For someone who wants new construction, high quality finishes, large indoor and outdoor spaces, and the ability to personalize the final details.
- Listing Courtesy of: Compass
Details
Updated on November 17, 2025 at 11:45 am- Property ID: MRD12294954
- Price: $3,750,000
- Property Size: 7487 Sq Ft
- Bedrooms: 5
- Bathrooms: 5
- Year Built: 2025
- Property Type: Single Family
- Property Status: Active
- Parking Total: 4
- Parcel Number: 16181050240000
- Water Source: Lake Michigan,Public
- Sewer: Public Sewer
- Days On Market: 258
- Basement Bedroom(s): 1
- Basement Bath(s): Yes
- Living Area: 1.24
- Fire Places Total: 1
- Cumulative Days On Market: 258
- Tax Annual Amount: 105.2
- Cooling: Central Air
- Asoc. Provides: None
- Appliances: Range,Dishwasher,Refrigerator,High End Refrigerator,Freezer
- Parking Features: Yes,Garage Owned,Attached,Garage
- Room Type: Foyer,Breakfast Room,Mud Room,Pantry,Bedroom 5,Loft,Bedroom 6,Recreation Room,Screened Porch
- Stories: 2 Stories
- Directions: Telegraph Rd., North of 22 and South of Old Mill, West on Arbor Ln. to 2nd left on Windridge Dr., South to Home, Lot is on left.
- Exterior: Stucco,Stone
- Association Fee Frequency: Not Required
- Living Area Source: Builder
- Elementary School: Everett Elementary School
- Middle Or Junior School: Deer Path Middle School
- High School: Lake Forest High School
- Township: West Deerfield
- Bathrooms Half: 1
- ConstructionMaterials: Stucco,Stone
- Interior Features: 1st Floor Bedroom,1st Floor Full Bath,Walk-In Closet(s),Pantry
- Asoc. Billed: Not Required
- Parking Type: Garage
Address
Open on Google Maps- Address 1959 Windridge
- City Lake Forest
- State/county IL
- Zip/Postal Code 60045
- Country Lake
Overview
- Single Family
- 5
- 5
- 7487
- 2025
Mortgage Calculator
- Down Payment
- Loan Amount
- Monthly Mortgage Payment
- Property Tax
- Home Insurance
- PMI
- Monthly HOA Fees
