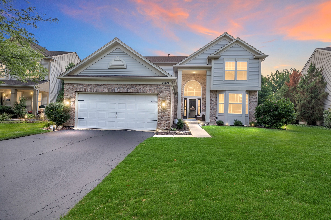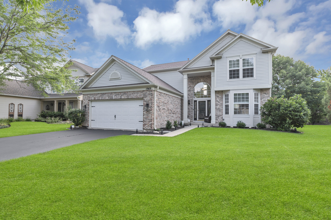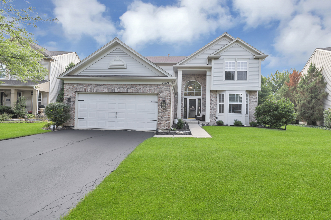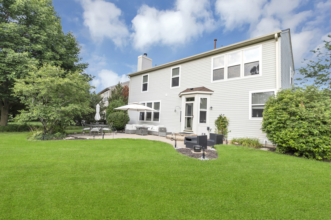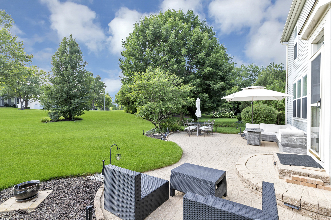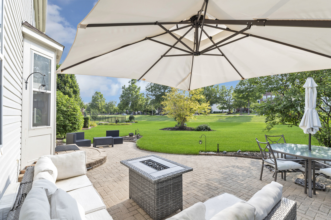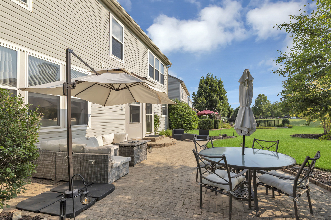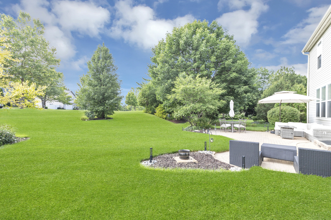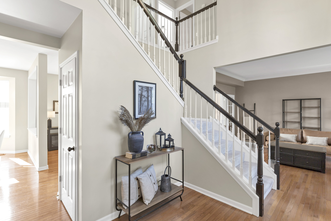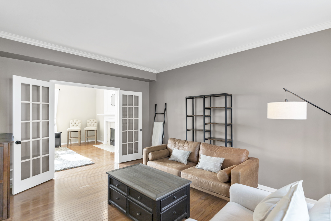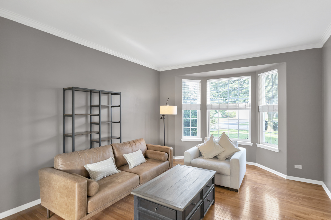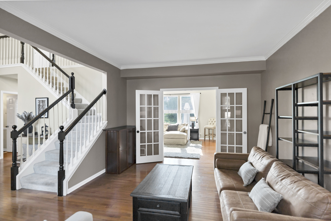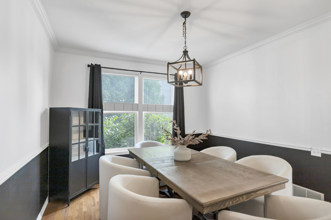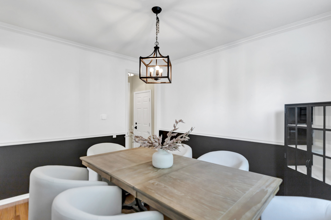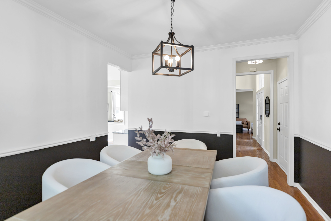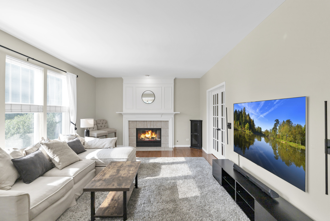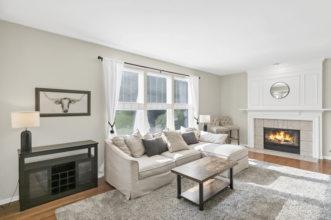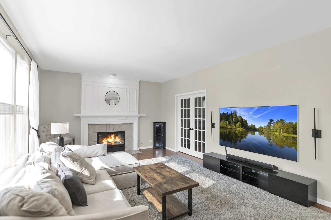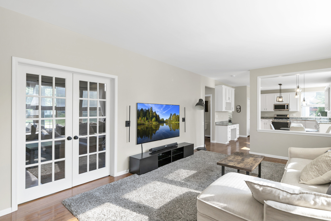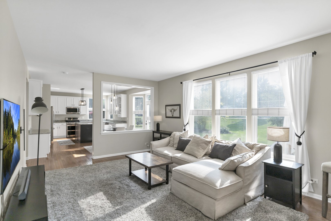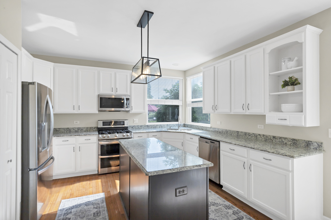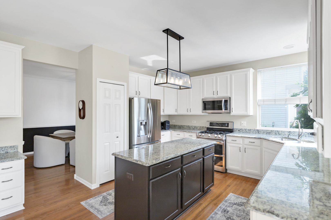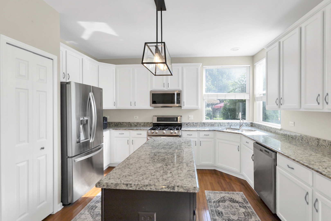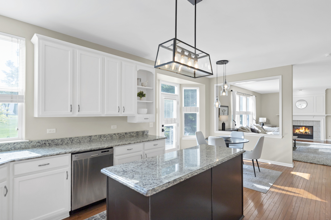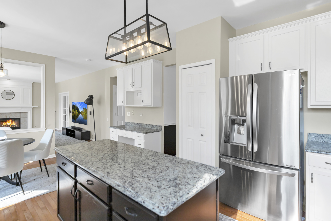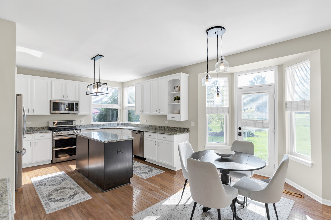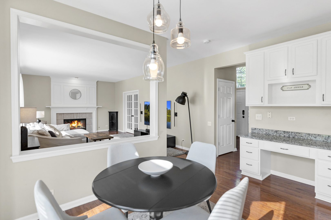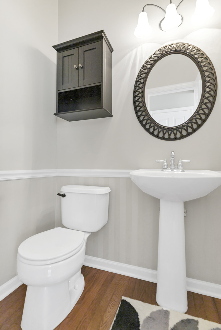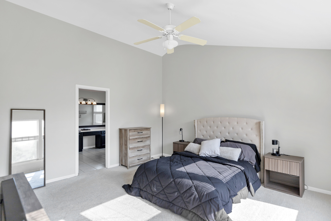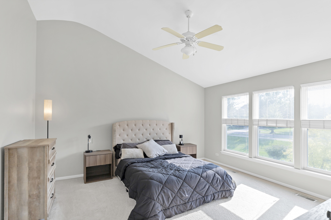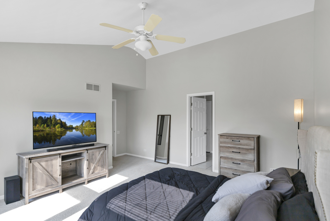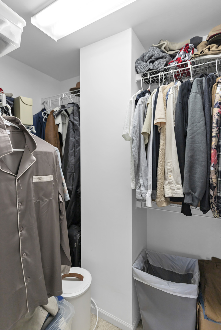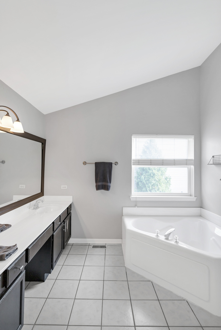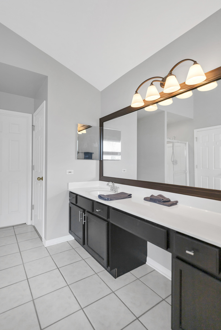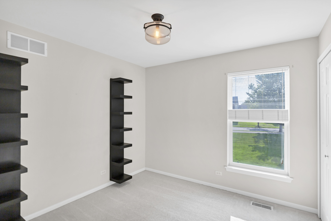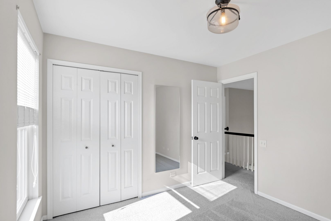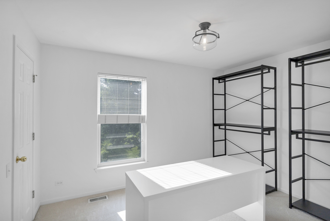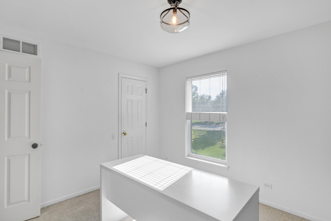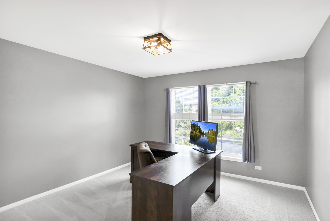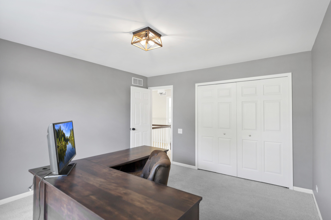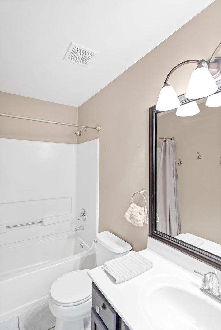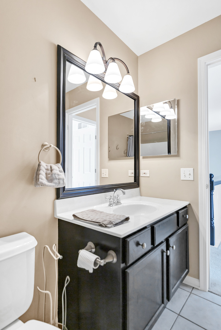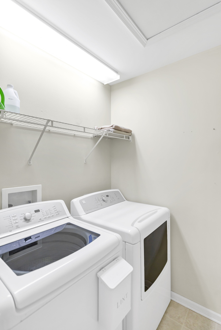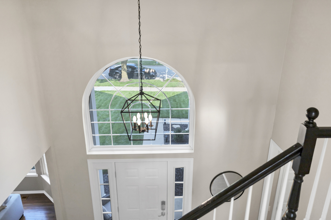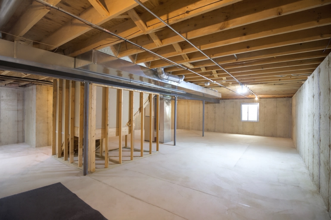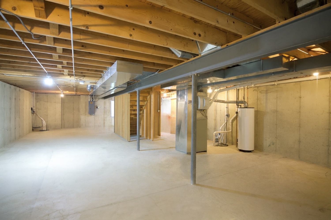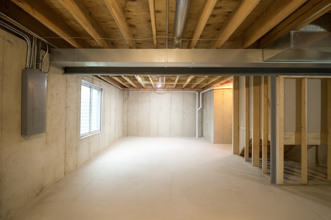Description
Welcome to 1969 Bayfield Dr – Backing to Trails & Steps from the Park! This meticulously maintained 4-bedroom home sits on a premium lot, backing to a scenic walking/jogging path and just steps from a fantastic community park-an ideal setting for outdoor lovers and active families! Inside, you’ll find beautiful hardwood flooring throughout the main level, with an open-concept kitchen that flows into the spacious family room featuring a cozy fireplace, a wall of windows, and plenty of room for movie nights, game nights, or simply relaxing together. Upstairs, all four bedrooms are conveniently located on the second floor, along with a 2nd-floor laundry room-no more hauling baskets up and down stairs! Need even more space? The unfinished basement is a blank canvas, ready for your dream rec room, home gym, or office. Light Fixtures & Door Hardware 3 yrs, Roof (2017), Appliances (2016), Furnace (2015), New A/C (2020) Located in the highly regarded Oswego School District, this home has it all-space, updates, location, and comfort. Welcome home!
- Listing Courtesy of: eXp Realty
Details
Updated on August 13, 2025 at 12:35 pm- Property ID: MRD12421263
- Price: $475,000
- Property Size: 2432 Sq Ft
- Bedrooms: 4
- Bathrooms: 2
- Year Built: 2000
- Property Type: Single Family
- Property Status: Contingent
- HOA Fees: 269
- Parking Total: 2
- Parcel Number: 0701051060170000
- Water Source: Public
- Sewer: Public Sewer
- Architectural Style: Traditional
- Buyer Agent MLS Id: MRD225980
- Days On Market: 6
- Purchase Contract Date: 2025-08-12
- Basement Bath(s): No
- Living Area: 0.2
- Fire Places Total: 1
- Cumulative Days On Market: 6
- Tax Annual Amount: 928.42
- Roof: Asphalt
- Cooling: Central Air
- Asoc. Provides: Other
- Appliances: Range,Microwave,Dishwasher,High End Refrigerator,Washer,Dryer,Disposal,Stainless Steel Appliance(s)
- Parking Features: Asphalt,Garage Door Opener,On Site,Garage Owned,Attached,Garage
- Room Type: Foyer
- Community: Park,Curbs,Sidewalks,Street Lights,Street Paved
- Stories: 2 Stories
- Directions: Keating Drive to Middlebury left to Spinnaker right to Seaview left to Capri Right to Bayfield Right
- Buyer Office MLS ID: MRD23120
- Association Fee Frequency: Not Required
- Living Area Source: Assessor
- Elementary School: Homestead Elementary School
- Middle Or Junior School: Murphy Junior High School
- High School: Oswego East High School
- Township: Wheatland
- Bathrooms Half: 1
- ConstructionMaterials: Vinyl Siding,Brick
- Contingency: Attorney/Inspection
- Interior Features: Cathedral Ceiling(s),Built-in Features,Walk-In Closet(s),Open Floorplan,Granite Counters
- Subdivision Name: Harbor Springs
- Asoc. Billed: Not Required
Address
Open on Google Maps- Address 1969 Bayfield
- City Aurora
- State/county IL
- Zip/Postal Code 60503
- Country Will
Overview
- Single Family
- 4
- 2
- 2432
- 2000
Mortgage Calculator
- Down Payment
- Loan Amount
- Monthly Mortgage Payment
- Property Tax
- Home Insurance
- PMI
- Monthly HOA Fees
