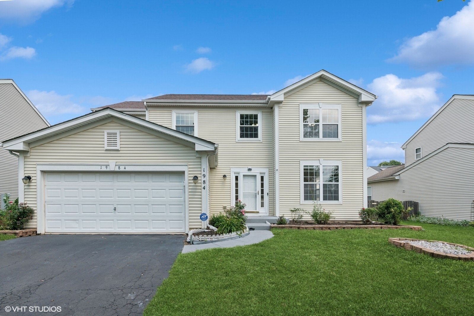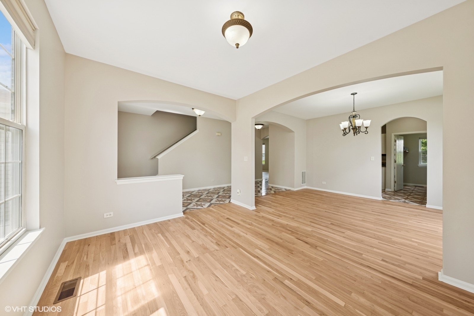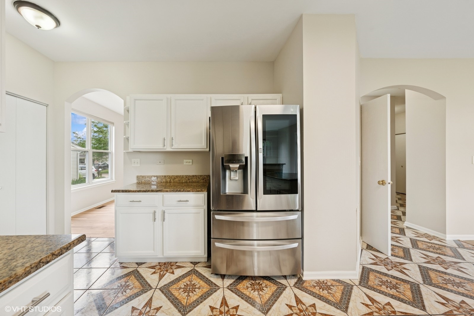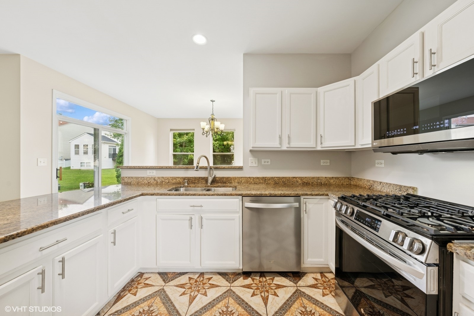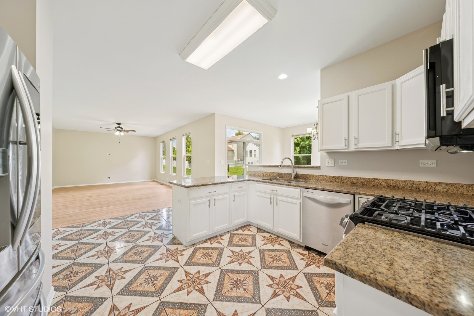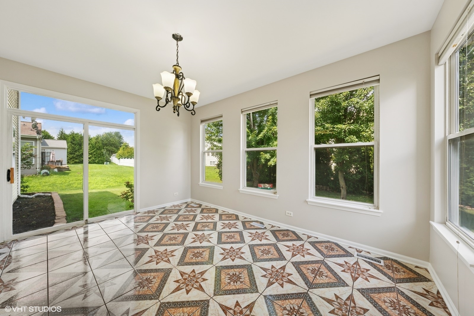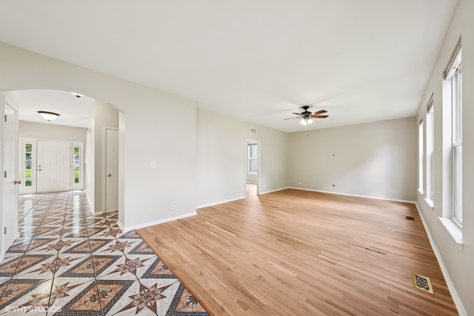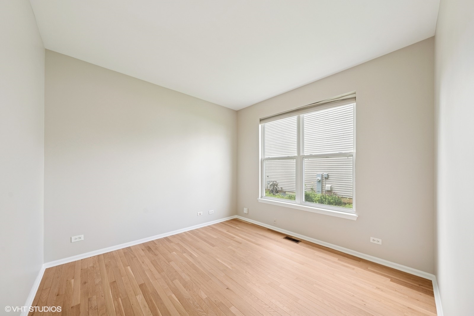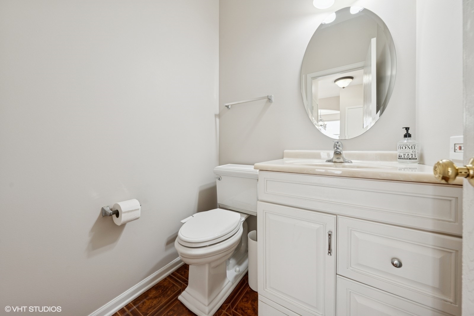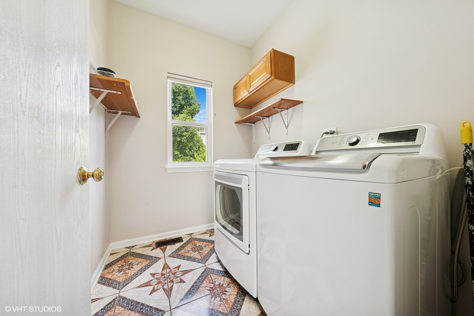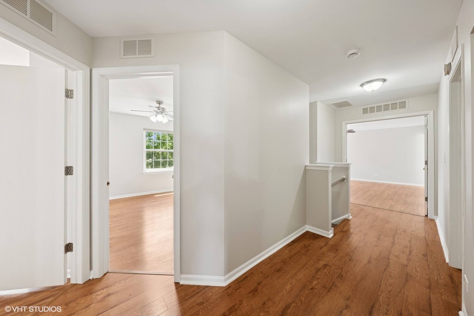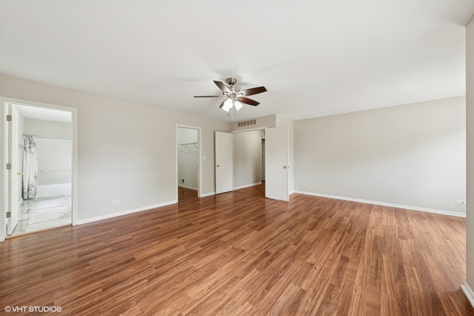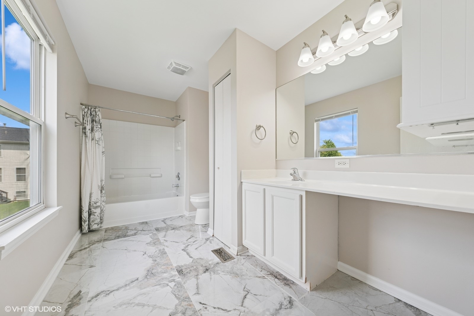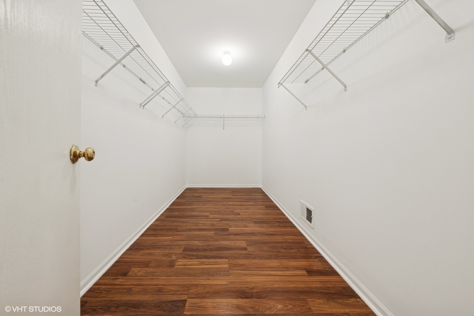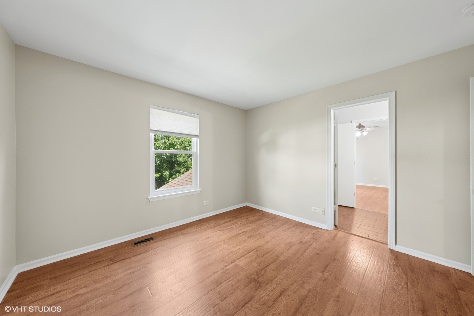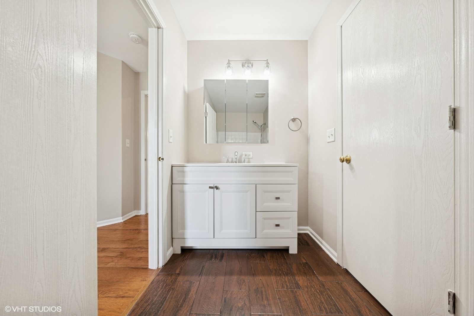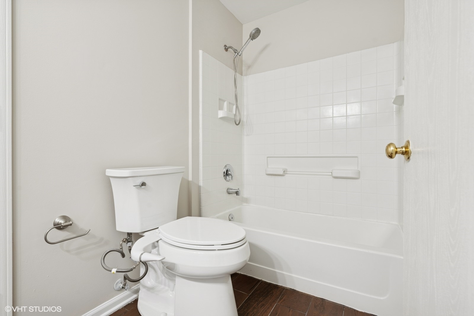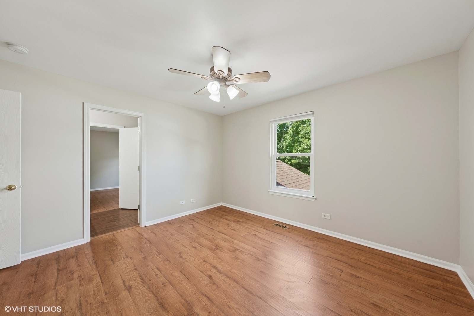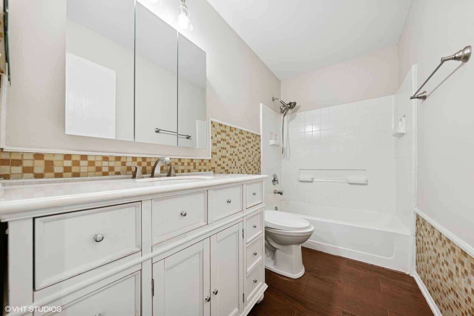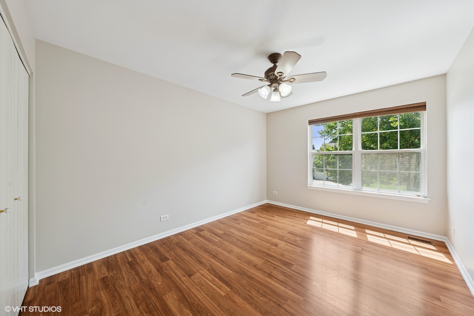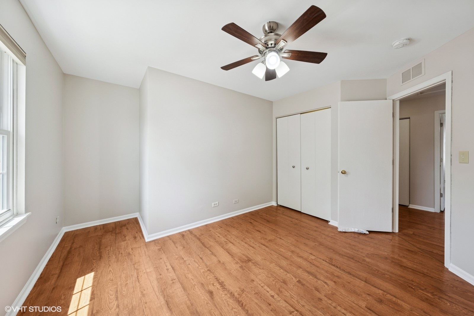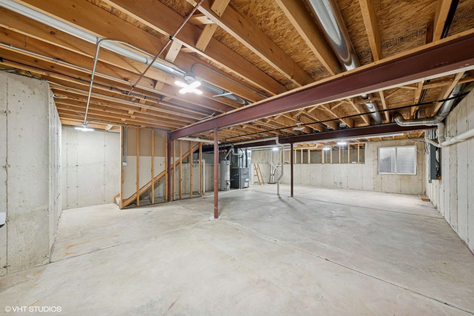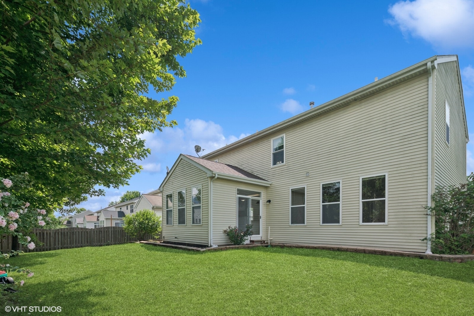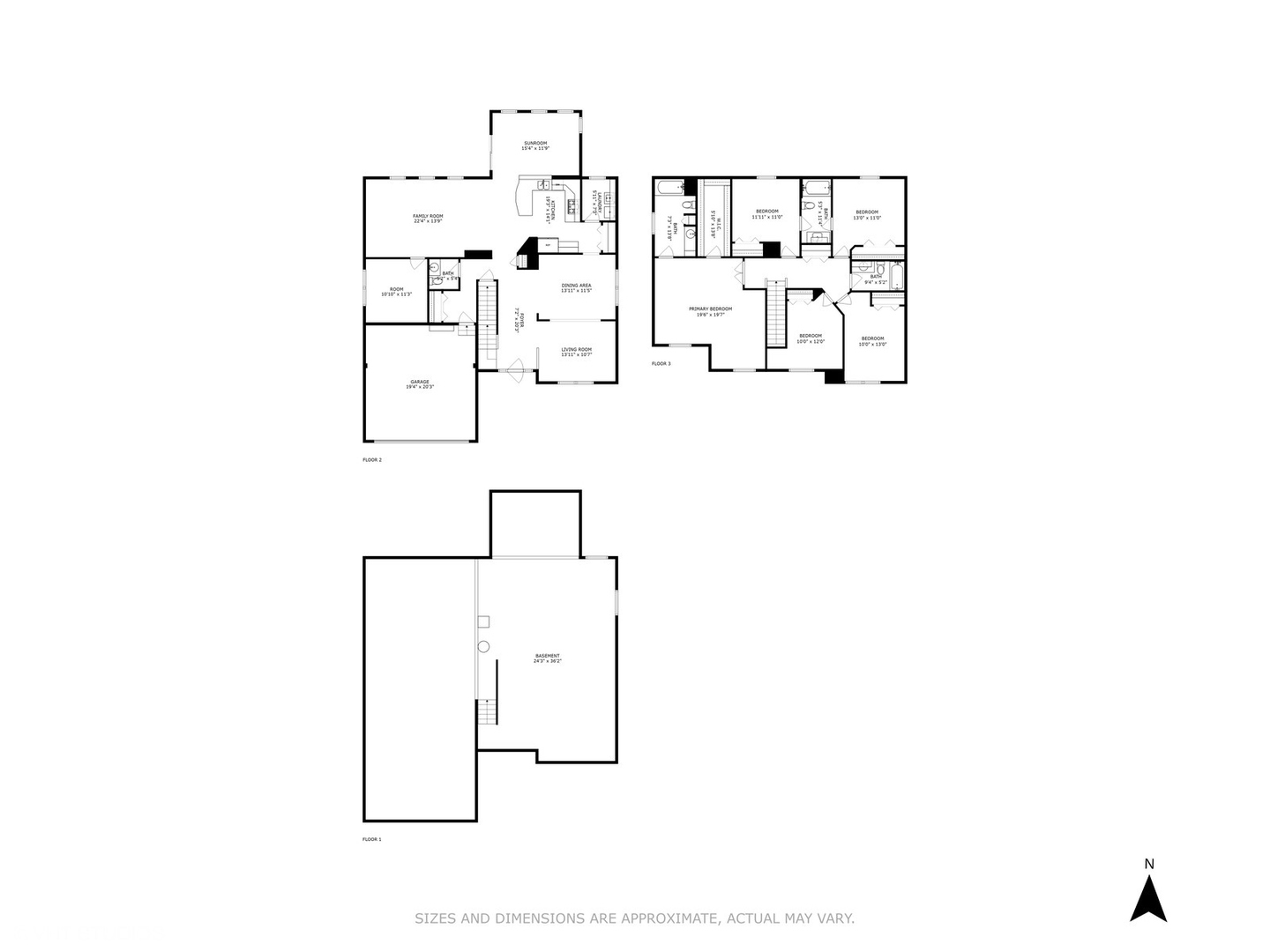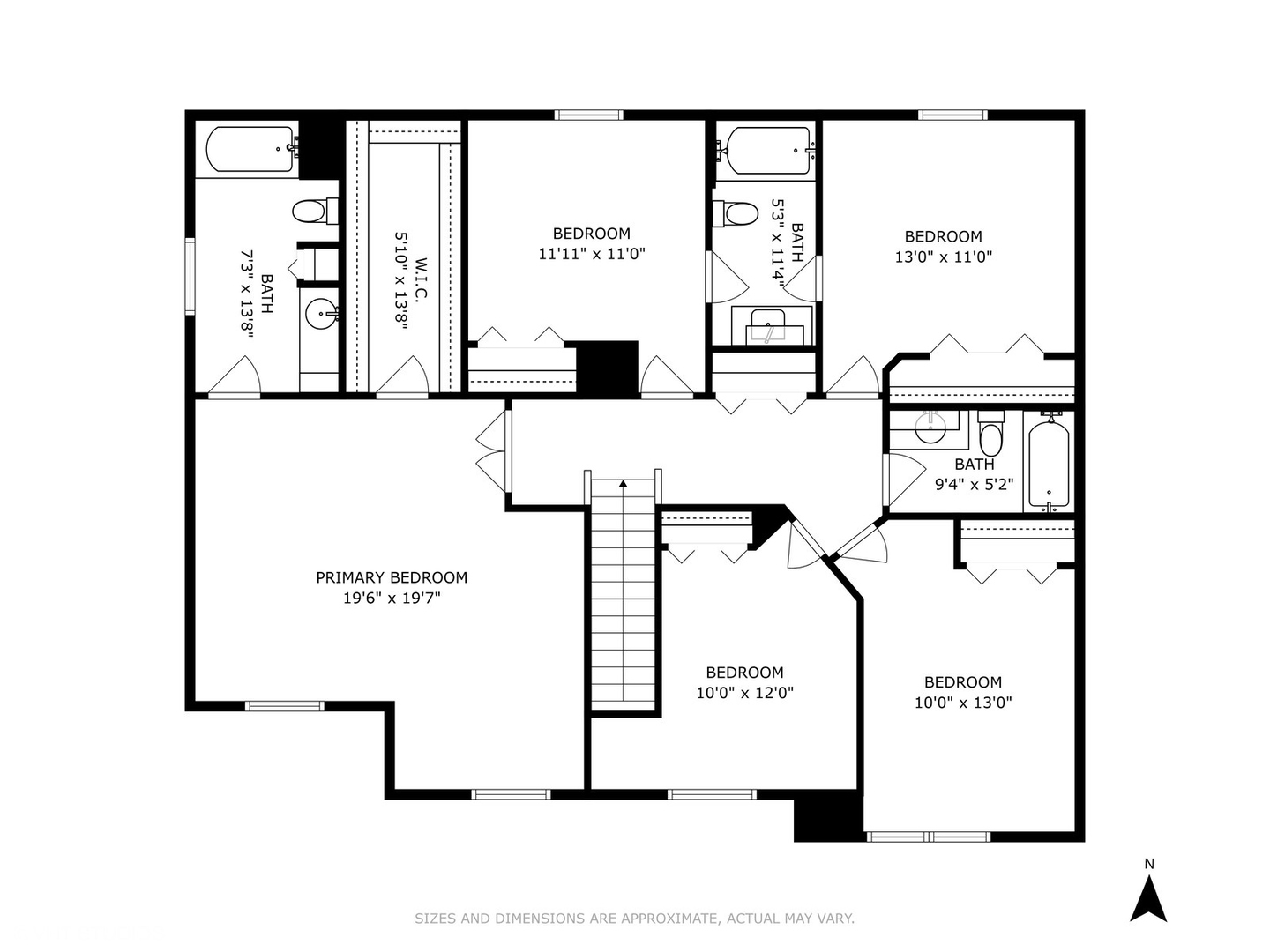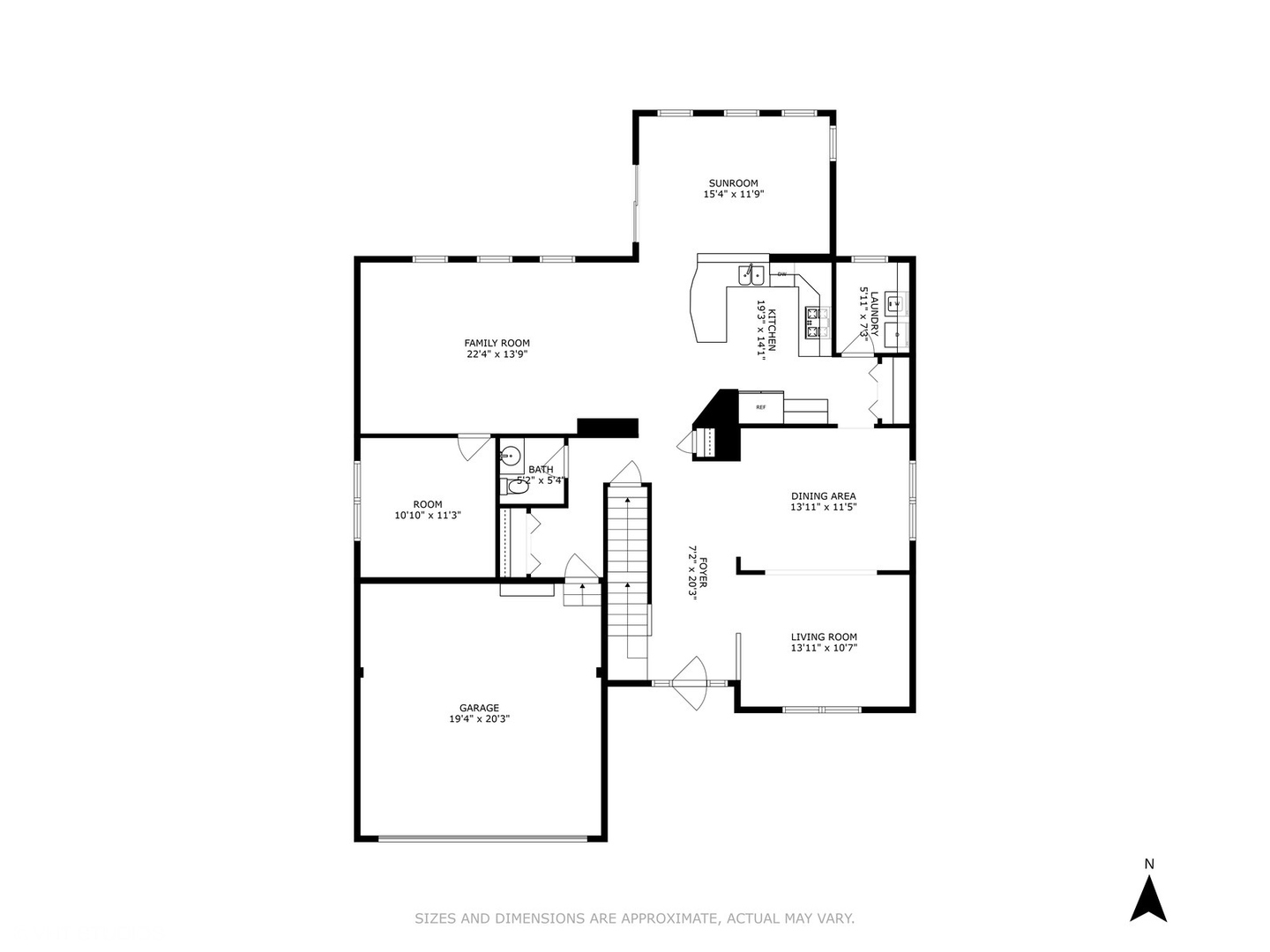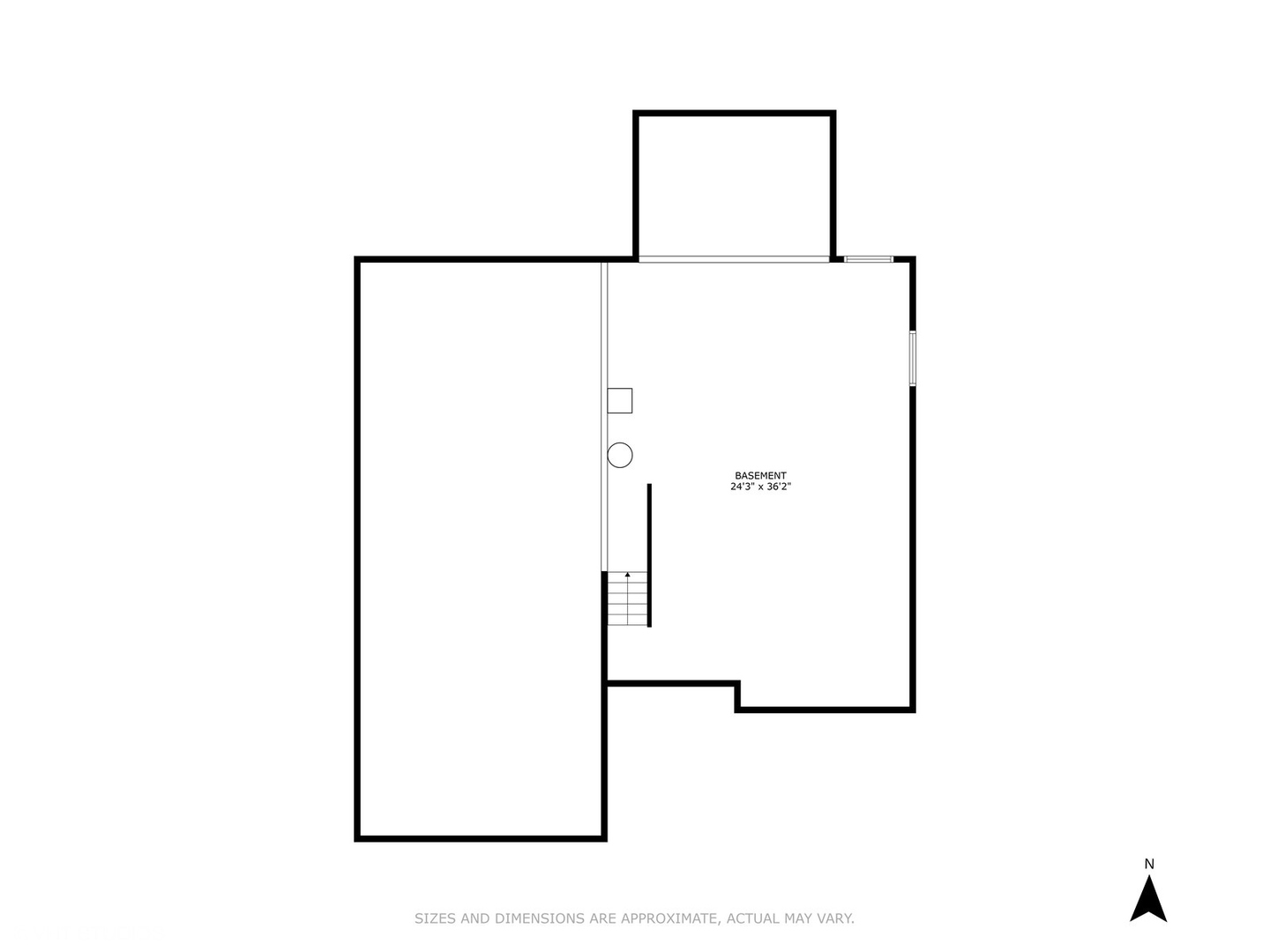Description
Welcome to 1984 Bluemist Drive, Where Space, Comfort, and Convenience Converge in this Beautifully Maintained 5 Bedroom, 3.5 Bath Home in Aurora’s Desirable Nature’s Glen. With approx. 3,000 Square Feet of Living Space, This Two-Story Gem Offers a Versatile Layout with Fresh Paint and Hardwood Floors. The Combined Living and Dining Area Flows Seamlessly into a Spacious Kitchen with Island, Pantry closet, and Breakfast Bar-ideal for Hosting or everyday living. Also open to the Kitchen is a large and bright Breakfast Room. A Spacious Family Room anchors the Main Level, Offering the Perfect Spot to Unwind or Gather. Convenient First Floor Office and Laundry Room round out the first floor. Upstairs there are 5 Bedrooms and Three Full Baths. The Expansive Primary Suite Features a Private Bath and Walk-in Closet. Two Bedrooms Share a Jack & Jill bathroom. Close to Parks, Shopping, Dining, and Commuter routes. Ready to be Your Home Sweet Home!!
- Listing Courtesy of: Baird & Warner
Details
Updated on August 13, 2025 at 12:31 pm- Property ID: MRD12416557
- Price: $450,000
- Property Size: 3089 Sq Ft
- Bedrooms: 5
- Bathrooms: 3
- Year Built: 2005
- Property Type: Single Family
- Property Status: Contingent
- HOA Fees: 250
- Parking Total: 2
- Parcel Number: 1525480015
- Water Source: Lake Michigan
- Sewer: Public Sewer
- Architectural Style: Contemporary
- Buyer Agent MLS Id: MRD267561
- Days On Market: 23
- Purchase Contract Date: 2025-08-11
- Basement Bath(s): No
- Living Area: 0.172
- Cumulative Days On Market: 23
- Tax Annual Amount: 729.48
- Roof: Asphalt
- Cooling: Central Air
- Electric: Circuit Breakers,200+ Amp Service
- Asoc. Provides: None
- Appliances: Range,Microwave,Dishwasher,Refrigerator,Washer,Dryer,Disposal
- Parking Features: Asphalt,Garage Door Opener,On Site,Garage Owned,Attached,Garage
- Room Type: Bedroom 5,Eating Area,Den
- Community: Park,Curbs,Sidewalks,Street Lights,Street Paved
- Stories: 2 Stories
- Directions: US34 W OGDEN AVE, RIGHT TO MONTGOMERY, RIGHT TO KAUTZ, LEFT TO WESTRIDGE, LEFT TO FESCUE DR-BLUEMIST DR
- Buyer Office MLS ID: MRD23156
- Association Fee Frequency: Not Required
- Living Area Source: Estimated
- Elementary School: Olney C Allen Elementary School
- Middle Or Junior School: Henry W Cowherd Middle School
- High School: East High School
- Township: Aurora
- Bathrooms Half: 1
- ConstructionMaterials: Vinyl Siding
- Contingency: Attorney/Inspection
- Interior Features: Walk-In Closet(s),Open Floorplan,Granite Counters
- Subdivision Name: Natures Glen
- Asoc. Billed: Not Required
Address
Open on Google Maps- Address 1984 Bluemist
- City Aurora
- State/county IL
- Zip/Postal Code 60504
- Country Kane
Overview
- Single Family
- 5
- 3
- 3089
- 2005
Mortgage Calculator
- Down Payment
- Loan Amount
- Monthly Mortgage Payment
- Property Tax
- Home Insurance
- PMI
- Monthly HOA Fees
