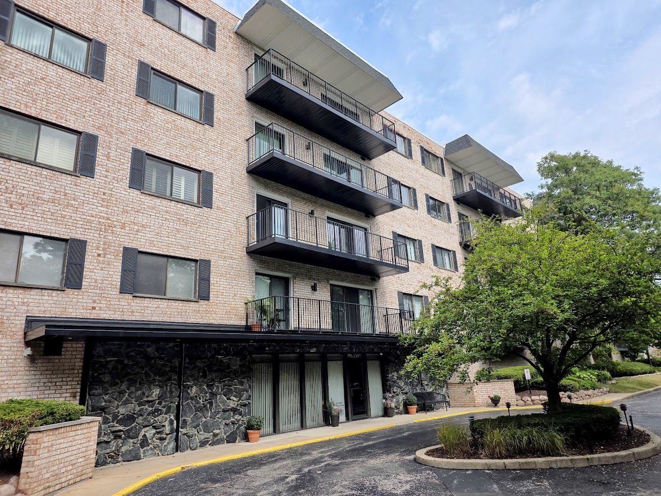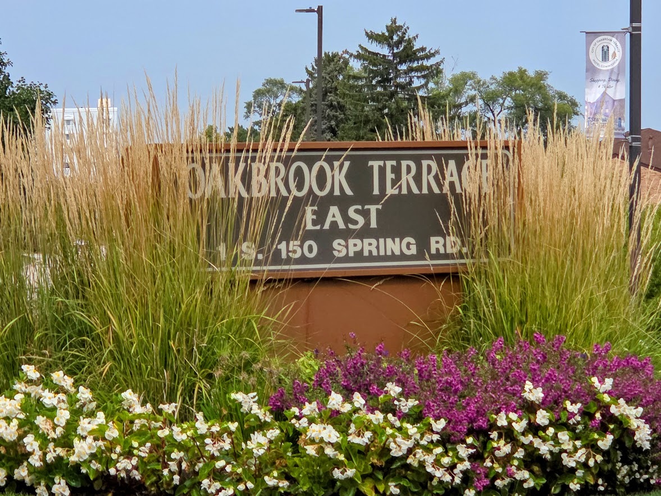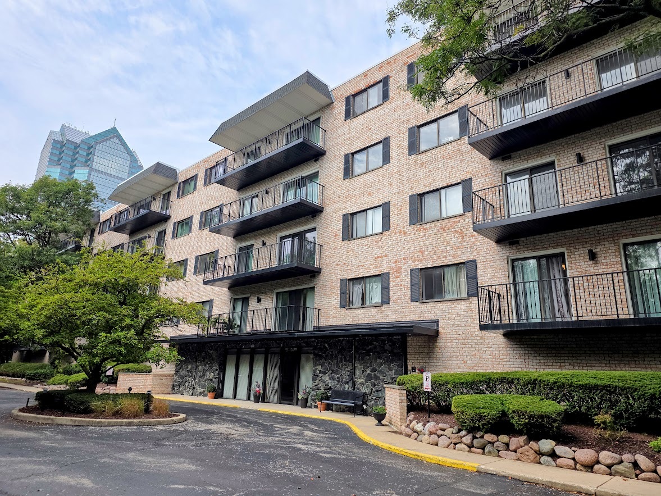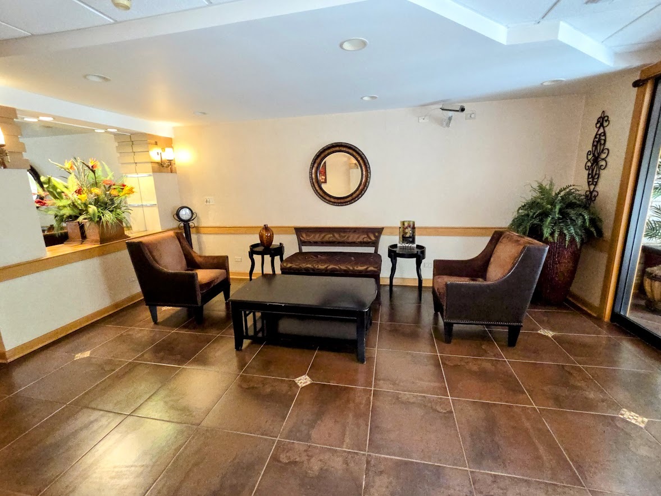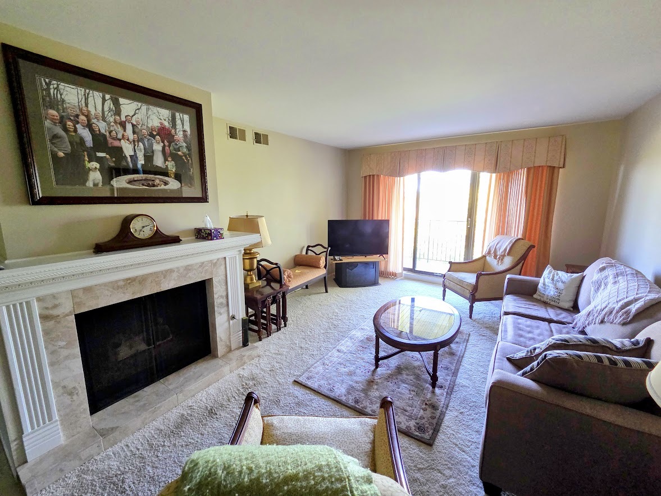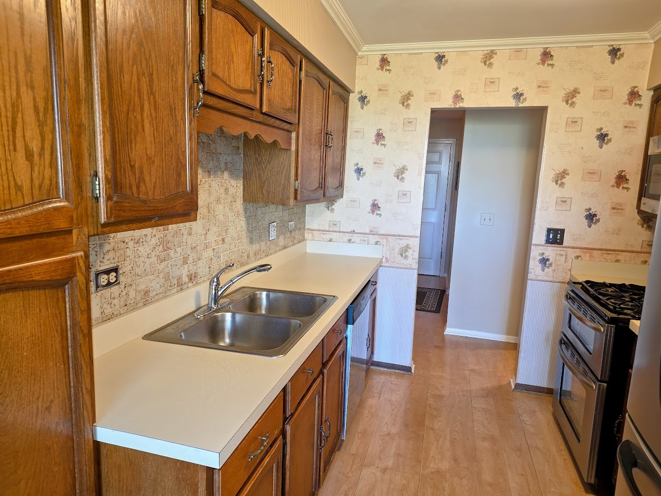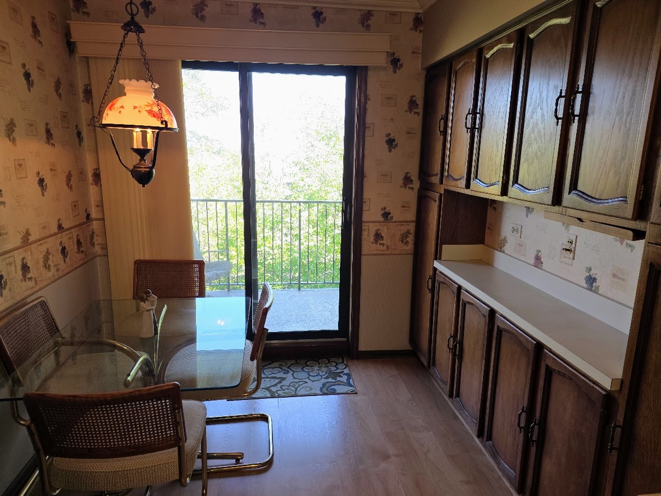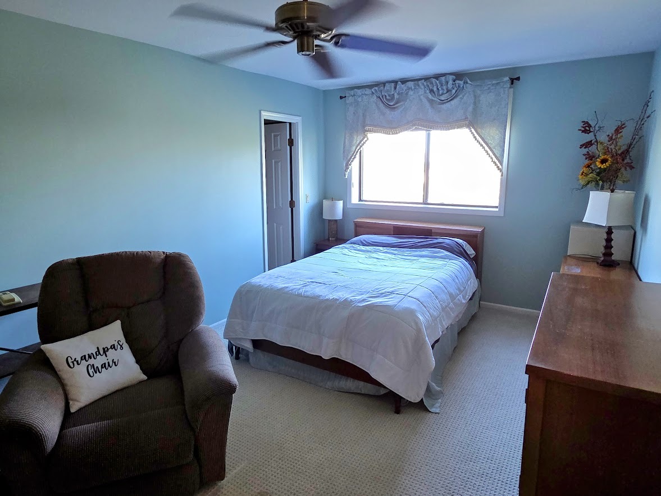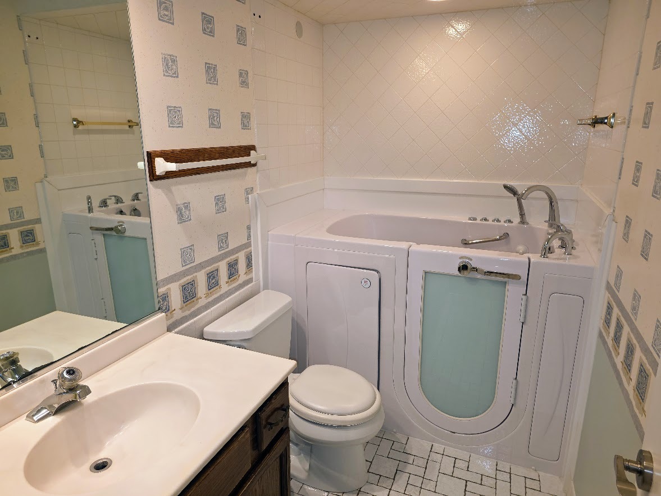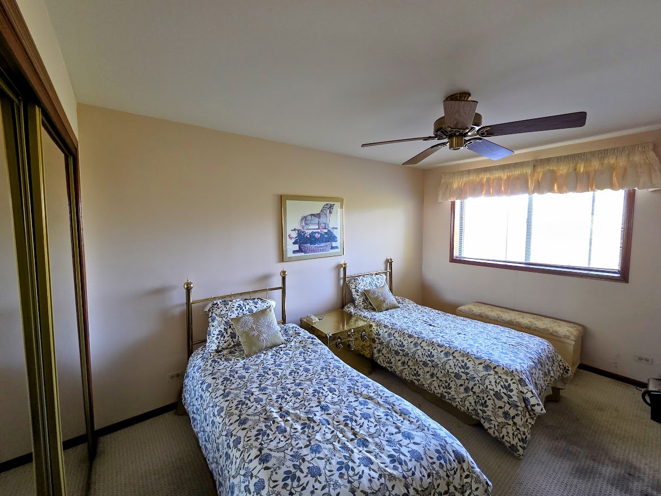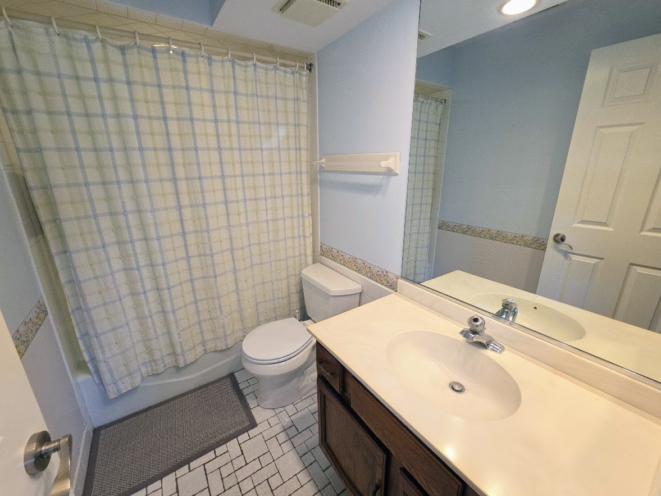Description
Welcome to the Oakbrook Terrace East. Highly desirable condominium located just seconds from Oak Brook Mall. This 2 bedroom, 2 bath condo has been meticulously maintained and is the only unit that comes with 2 garage spaces! Home features formal living room with gas fireplace and dining room. Eat-in kitchen has all stainless appliances, LVP flooring, abundant cabinet and counter top space. Both the kitchen and living room open to the balcony which over looks green space. Primary bedrooms offers a walk-in closet and bathroom with a walk-in spa-like soaking tub. Laundry room on same floor. Secured elevator building. Great location near shopping, dining, Drury Lane, Elmhurst Hospital and Center for Health. Estate sale. Conveyed as-is.
- Listing Courtesy of: Compass
Details
Updated on November 12, 2025 at 5:23 pm- Property ID: MRD12470734
- Price: $259,900
- Property Size: 1190 Sq Ft
- Bedrooms: 2
- Bathrooms: 2
- Year Built: 1981
- Property Type: Condo
- Property Status: Active
- HOA Fees: 421
- Parking Total: 2
- Parcel Number: 0623113008
- Water Source: Lake Michigan
- Sewer: Public Sewer
- Days On Market: 30
- Basement Bath(s): No
- Fire Places Total: 1
- Cumulative Days On Market: 30
- Tax Annual Amount: 257.83
- Cooling: Central Air
- Electric: Circuit Breakers
- Asoc. Provides: Gas,Parking,Insurance,Exterior Maintenance,Lawn Care,Scavenger,Snow Removal
- Appliances: Range,Microwave,Dishwasher,Refrigerator
- Parking Features: Garage Door Opener,Yes,Garage Owned,Attached,Garage
- Room Type: Balcony/Porch/Lanai
- Directions: Rt. 83 to 16th, east to Spring Rd., north to property. Building will be on the west side of the street.
- Association Fee Frequency: Not Required
- Living Area Source: Assessor
- Township: York
- ConstructionMaterials: Brick
- Asoc. Billed: Not Required
Address
Open on Google Maps- Address 1S150 Spring
- City Oakbrook Terrace
- State/county IL
- Zip/Postal Code 60181
- Country DuPage
Overview
- Condo
- 2
- 2
- 1190
- 1981
Mortgage Calculator
- Down Payment
- Loan Amount
- Monthly Mortgage Payment
- Property Tax
- Home Insurance
- PMI
- Monthly HOA Fees
