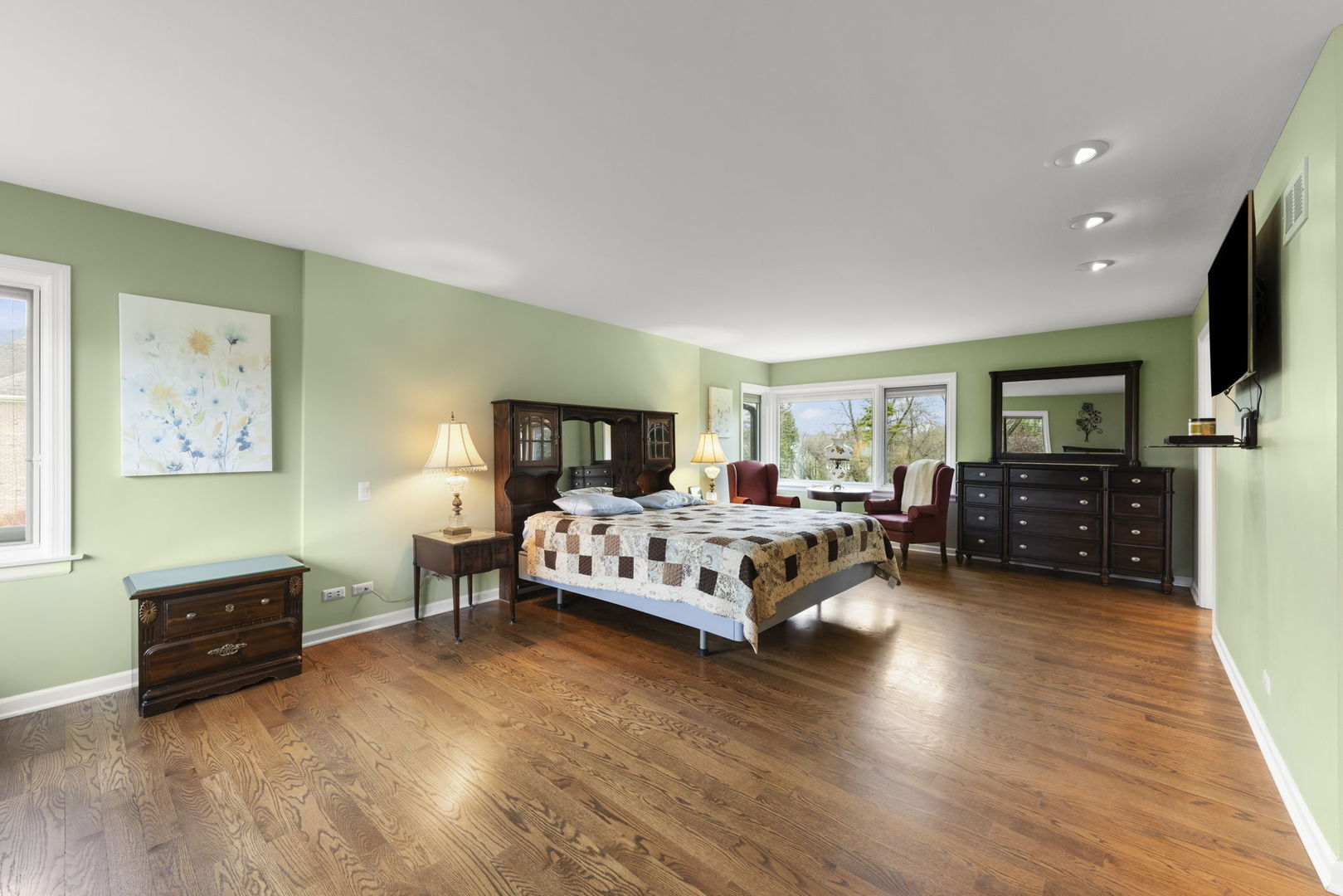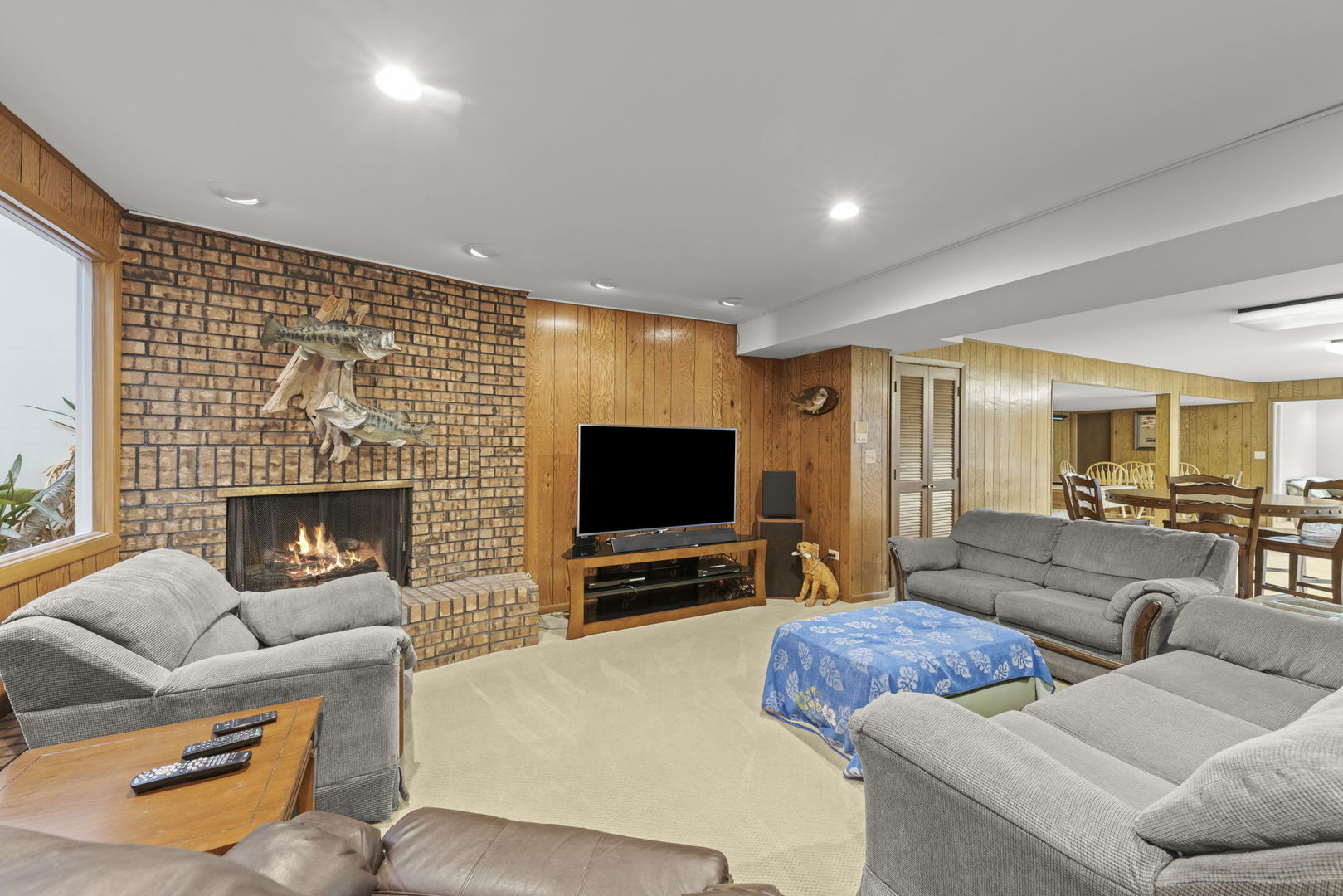Description
Are you looking for a one of a kind home in Lombard that rarely comes along? This is it! On just over an acre of land, over 5,000 finished sq ft, fully updated, and laundry on both levels, this home won’t disappoint. This home features hardwood floors throughout every room on the main level. Updated kitchen features granite countertops, recessed lighting, breakfast bar style eating area, all soft close cabinets & drawers, and all high end kitchen appliances. The living & family room each have a wood burning fireplace with gas starter and recessed lighting. With bay windows in the living and dining room, you’ll notice this home has a lot of natural light! The dining room is perfect for large family gatherings and overlooks the atrium that leads to the basement. Near bedrooms 2 & 3 you have a full shared bath that’s completely updated and features a comfort height vanity. With a large master bedroom, you have 2 closets, a sitting/dressing area, and a fully updated full bath with a comfort height dual vanity, standup shower, and heated floors. As you make your way downstairs through the atrium, you enter the fully finished walk-out basement! Perfect for entertaining and relaxing, the basement features a 4th bed with a walk-in closet, 2nd family room area with a gas fireplace, wet bar, updated full bath with heated floors, finished laundry room combined with an exercise room or could flex as a home office. Walk-out through the sliding door onto a huge concrete patio and your 230 ft wide backyard! The backyard of this home was made for entertaining! Features a large deck with access from the family room, 2 huge concrete patios, professionally designed landscape, outdoor lighting, and an underground fence for pets. Close to shopping and entertainment with major highways all nearby and only 3 minutes from the elementary school, don’t wait to come see this one!
- Listing Courtesy of: Keller Williams Premiere Properties
Details
Updated on May 10, 2025 at 12:47 pm- Property ID: MRD12343709
- Price: $950,000
- Property Size: 3112 Sq Ft
- Bedrooms: 4
- Bathrooms: 3
- Year Built: 1980
- Property Type: Single Family
- Property Status: Contingent
- Parking Total: 3
- Parcel Number: 0620306026
- Water Source: Well
- Sewer: Septic Tank
- Architectural Style: Ranch
- Buyer Agent MLS Id: MRD212343
- Days On Market: 16
- Purchase Contract Date: 2025-05-09
- Basement Bath(s): Yes
- Living Area: 1.0254
- Fire Places Total: 3
- Cumulative Days On Market: 16
- Tax Annual Amount: 1249.37
- Roof: Asphalt
- Cooling: Central Air
- Electric: Circuit Breakers
- Asoc. Provides: None
- Appliances: Range,Microwave,Dishwasher,Refrigerator,High End Refrigerator,Washer,Dryer,Stainless Steel Appliance(s),Range Hood,Water Purifier Rented,Water Softener Rented,Other,Humidifier
- Parking Features: Concrete,Garage Door Opener,On Site,Garage Owned,Attached,Garage
- Room Type: Recreation Room,Exercise Room,Atrium
- Community: Curbs,Sidewalks,Street Lights,Street Paved
- Stories: 1 Story
- Directions: HIGHLAND TO EASTGATE, EAST TO STEWART SOUTH TO HOME
- Buyer Office MLS ID: MRD23265
- Association Fee Frequency: Not Required
- Living Area Source: Assessor
- Elementary School: Manor Hill Elementary School
- Middle Or Junior School: Glenn Westlake Middle School
- High School: Glenbard East High School
- Township: York
- Bathrooms Half: 1
- ConstructionMaterials: Brick
- Contingency: Attorney/Inspection
- Interior Features: Wet Bar,Built-in Features,Walk-In Closet(s),Granite Counters,Pantry
- Asoc. Billed: Not Required
Address
Open on Google Maps- Address 1S561 Stewart
- City Lombard
- State/county IL
- Zip/Postal Code 60148
- Country DuPage
Overview
- Single Family
- 4
- 3
- 3112
- 1980
Mortgage Calculator
- Down Payment $190,000.00
- Loan Amount $760,000.00
- Monthly Mortgage Payment $5,056.30
- Property Tax $1,250.83
- Home Insurance $0.00
- Monthly HOA Fees $0.00












































