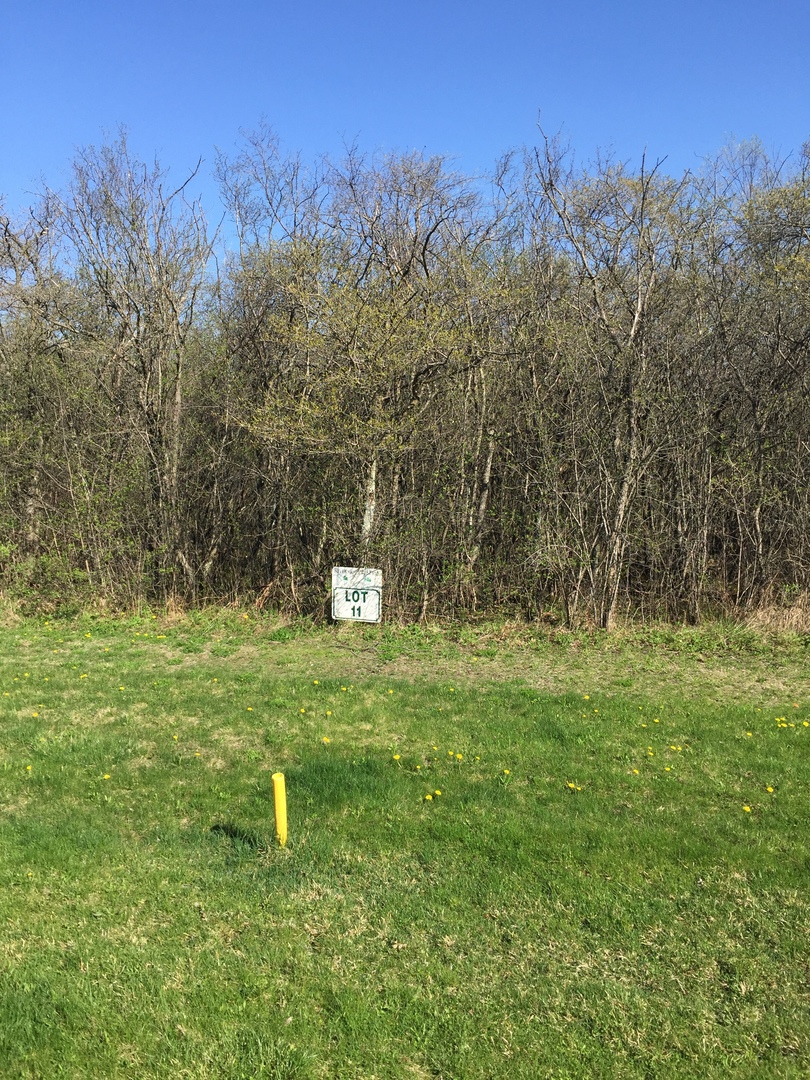Active
2 Alexandra Mettawa, IL 60048
2 Alexandra Mettawa, IL 60048
Description
3 ACRE BUILDING SITE IN THE PRIVATE GATED “RIVERSIDE FOREST” SUBDIVISION IN METTAWA. PLAT OF SUBDIVISION AND COMPLETE PRICE LIST FOR LOTS AVAILABLE.
- Listing Courtesy of: Premier Realty Group, Inc.
Details
Updated on January 3, 2026 at 1:48 pm- Property ID: MRD10726473
- Price: $259,500
- Property Type: Land
- Property Status: Active
- Parcel Number: 15032020160000
- Water Source: Private
- Days On Market: 2047
- Basement Bath(s): No
- AdditionalParcelsYN: 1
- Living Area: 3.13
- Cumulative Days On Market: 2047
- Tax Annual Amount: 251.75
- Directions: RT. 60 TO ST. MARY'S ROAD, SOUTH 1 BLOCK TO "RIVERSIDE FOREST" SUBDIVISION, WEST TO ALEXANDRA.
- Elementary School: Aspen Elementary School
- Middle Or Junior School: Hawthorn Middle School South
- High School: Vernon Hills High School
- Township: Libertyville
- CurrentUse: Estate
- FrontageLength: 396
- FrontageType: Private Road
- Subdivision Name: Riverside Preserve of Mettawa
- Utilities: Electricity Nearby,Natural Gas Nearby,Sewer Nearby
- Zoning: SINGL
Address
Open on Google Maps- Address 2 Alexandra
- City Mettawa
- State/county IL
- Zip/Postal Code 60048
- Country Lake
Overview
Property ID: MRD10726473
- Land
Mortgage Calculator
Monthly
- Down Payment
- Loan Amount
- Monthly Mortgage Payment
- Property Tax
- Home Insurance
- PMI
- Monthly HOA Fees


