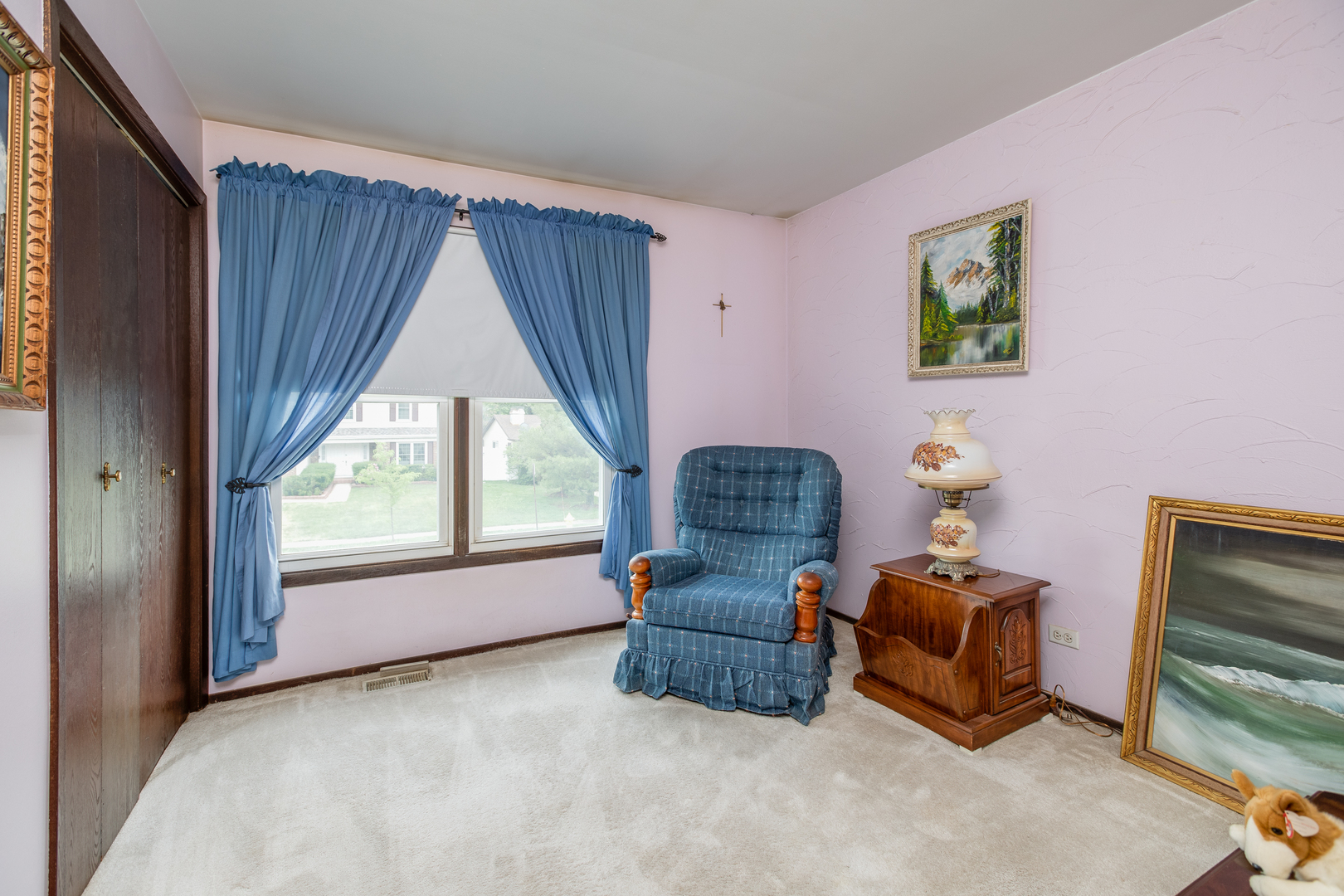Closed
20 Auburn Glendale Heights, IL 60139
20 Auburn Glendale Heights, IL 60139
Description
Welcome to this charming 4 bedroom, 2 bathroom raised ranch that has been meticulously cared for and ready for your updates. Walk into a freshly painted living room, dining area and kitchen. NEW carpeting on the main level and stairs.(2023) Lower level features an additional 4th bedroom with a full bath and a walkout to the backyard. Take a step out into the new deck/patio (2021) to get a view of the spacious backyard. Perfect for summer activities, entertaining guests and for your four legged friends to run around in. Close to shopping centers, restaurants, parks and access to major roads and I-355.
- Listing Courtesy of: RE/MAX Cornerstone
Details
Updated on April 15, 2024 at 2:33 pm- Property ID: MRD11851074
- Price: $310,000
- Property Size: 1166 Sq Ft
- Bedrooms: 4
- Bathrooms: 2
- Year Built: 1977
- Property Type: Single Family
- Property Status: Closed
- Off Market Date: 2023-08-07
- Close Date: 2023-09-13
- Sold Price: 310900
- Parcel Number: 0228210008
- Water Source: Public
- Basement: Walkout
- Sewer: Public Sewer
- Buyer Agent MLS Id: MRD881164
- Days On Market: 256
- Purchase Contract Date: 2023-08-07
- MRD FIN: Conventional
- Basement Bath(s): Yes
- MRD GAR: Garage Door Opener(s),Transmitter(s)
- Cumulative Days On Market: 4
- Cooling: Central Air
- Asoc. Provides: None
- Appliances: Range,Microwave,Dishwasher,Refrigerator,Washer,Dryer
- Room Type: No additional rooms
- Stories: Raised Ranch
- Directions: Army Trail Rd. S on Schmale Rd. E on Mill Pond Dr. S on President St. W on Auburn Dr.
- Exterior: Aluminum Siding,Brick
- Association Fee Frequency: Not Applicable
- Living Area Source: Assessor
- Elementary School: Pheasant Ridge Primary School
- Middle Or Junior School: Glenside Middle School
- High School: Glenbard North High School
- Township: Bloomingdale
- Contingency: Attorney/Inspection
- Asoc. Billed: Not Applicable
- Parking Type: Garage
Address
Open on Google Maps- Address 20 Auburn
- City Glendale Heights
- State/county IL
- Zip/Postal Code 60139
- Country Du Page
Overview
Property ID: MRD11851074
- Single Family
- 4
- 2
- 1166
- 1977
Mortgage Calculator
Monthly
- Down Payment
- Loan Amount
- Monthly Mortgage Payment
- Property Tax
- Home Insurance
- PMI
- Monthly HOA Fees
















