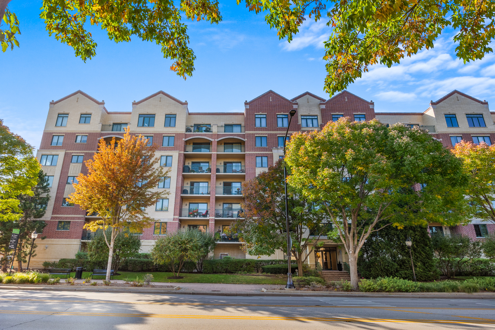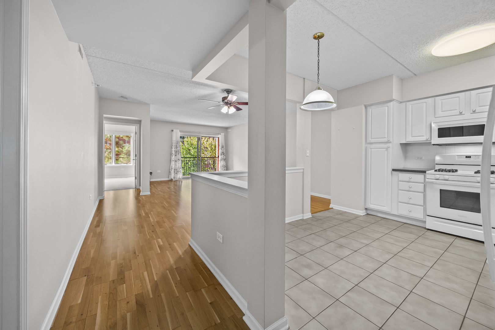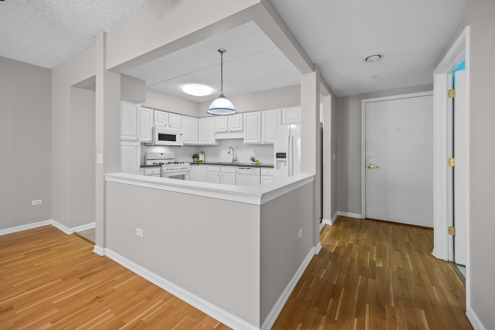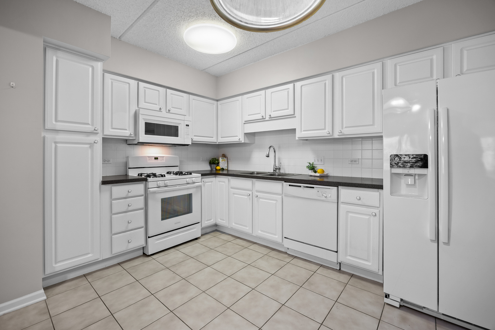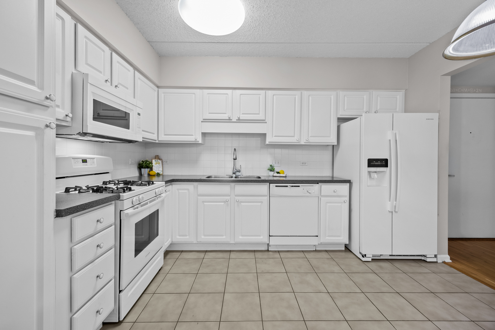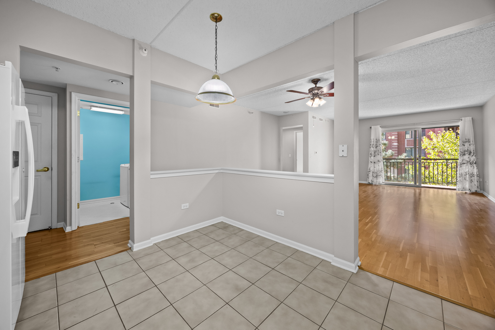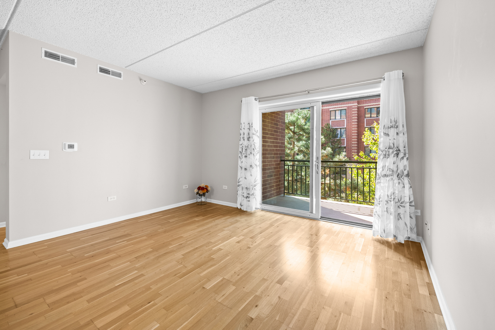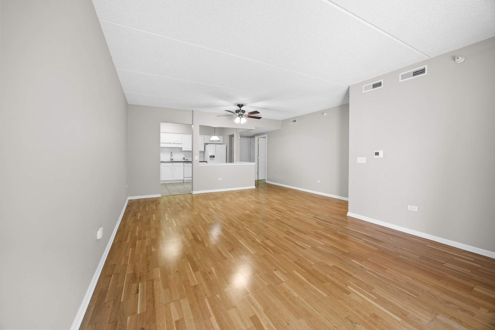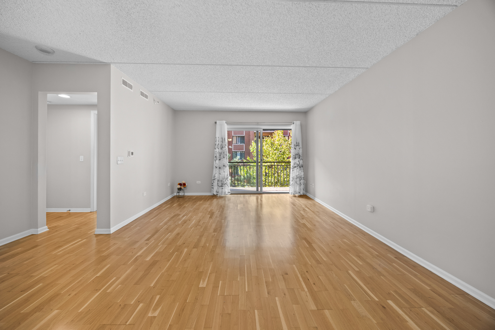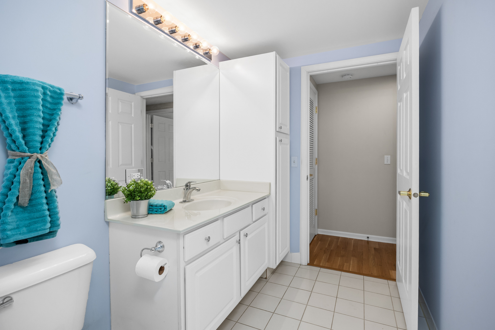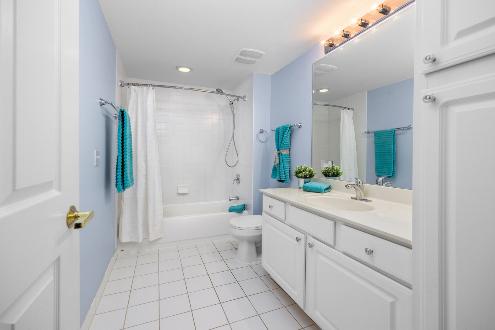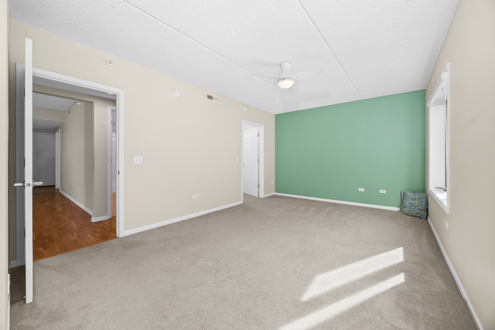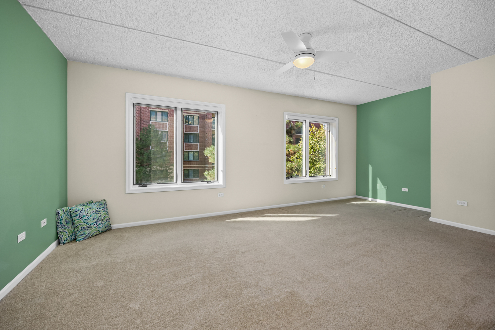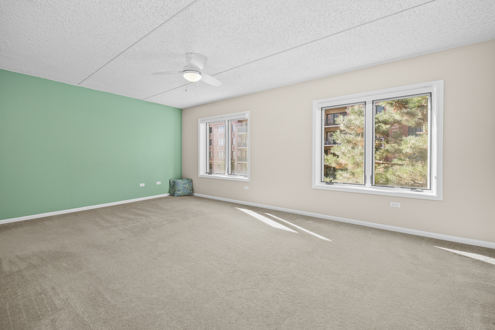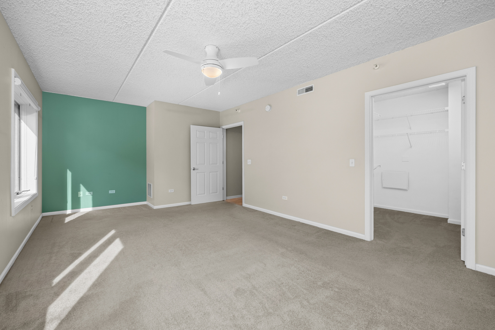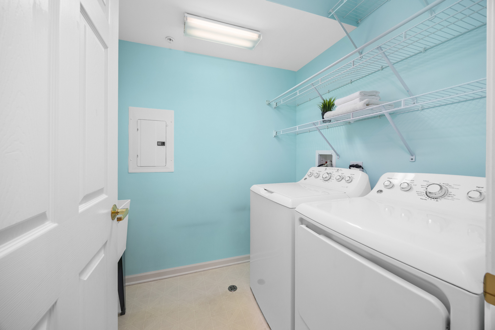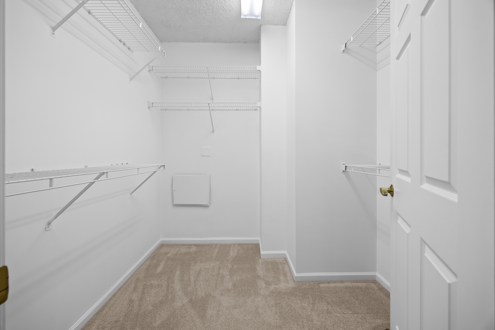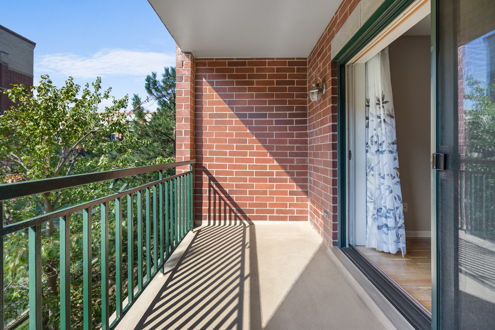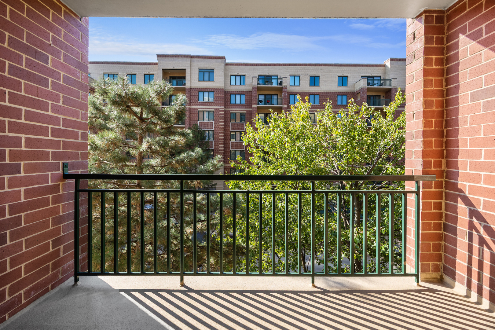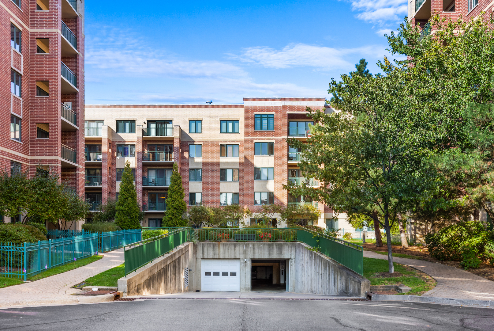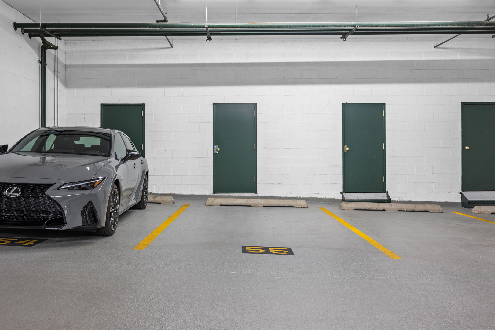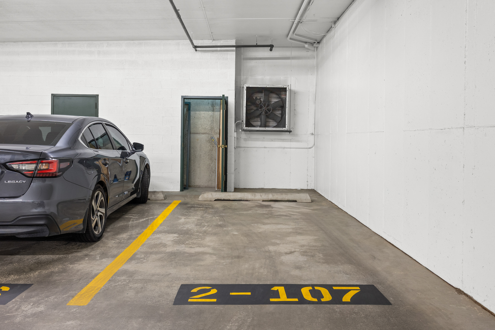Description
Beautiful condo in a premium location in the HEART OF DOWNTOWN MT. PROSPECT! Walk to restaurants, library, Metra, shopping, and so much more! This lovely condo comes with TWO parking spaces and storage units in the underground heated parking garage. Inside, you will find a spacious entry way, a white kitchen with ample counters and cabinet space, and a separate utility room with a full-sized washer/dryer and a utility sink. The kitchen has room for a table and is open to the dining area and living room, creating an easy entertaining atmosphere and a more spacious feel. Sliding doors lead to a spacious balcony with room to BBQ (no charcoal) or enjoy your morning coffee and relax. Gleaming hardwood flooring, immaculately clean, and freshly painted. The bedroom is nicely sized and features an enormous walk-in closet. HOA includes heated garage parking, heat, water, gas, cable, and internet! Pet-friendly building. Welcome home!
- Listing Courtesy of: Berkshire Hathaway HomeServices American Heritage
Details
Updated on November 5, 2025 at 11:52 am- Property ID: MRD12498786
- Price: $309,900
- Property Size: 1100 Sq Ft
- Bedroom: 1
- Bathroom: 1
- Year Built: 2004
- Property Type: Condo
- Property Status: Contingent
- HOA Fees: 434
- Parking Total: 2
- Parcel Number: 08121020631149
- Water Source: Lake Michigan
- Sewer: Public Sewer
- Buyer Agent MLS Id: MRD1013834
- Days On Market: 18
- Purchase Contract Date: 2025-11-03
- Basement Bath(s): No
- Cumulative Days On Market: 18
- Tax Annual Amount: 281.33
- Roof: Asphalt
- Cooling: Central Air
- Asoc. Provides: Heat,Water,Parking,Insurance,TV/Cable,Exterior Maintenance,Lawn Care,Scavenger,Snow Removal
- Appliances: Range,Microwave,Dishwasher,Refrigerator,Washer,Dryer
- Parking Features: Garage Door Opener,Heated Garage,Yes,Garage Owned,Attached,Garage
- Room Type: Balcony/Porch/Lanai
- Directions: MAIN ST (83) S OF CENTRAL TO GENERAL PARKING ON SOUTH SIDE OF BLDG.PARK ON LEFT (4 HR.). WALK NORTH
- Buyer Office MLS ID: MRD87973
- Association Fee Frequency: Not Required
- Living Area Source: Assessor
- Elementary School: Fairview Elementary School
- Middle Or Junior School: Lincoln Junior High School
- High School: Prospect High School
- Township: Elk Grove
- ConstructionMaterials: Brick
- Contingency: Attorney/Inspection
- Interior Features: Storage,Walk-In Closet(s),Dining Combo
- Utilities: Cable Available
- Asoc. Billed: Not Required
Address
Open on Google Maps- Address 20 S MAIN
- City Mount Prospect
- State/county IL
- Zip/Postal Code 60056
- Country Cook
Overview
- Condo
- 1
- 1
- 1100
- 2004
Mortgage Calculator
- Down Payment
- Loan Amount
- Monthly Mortgage Payment
- Property Tax
- Home Insurance
- PMI
- Monthly HOA Fees
