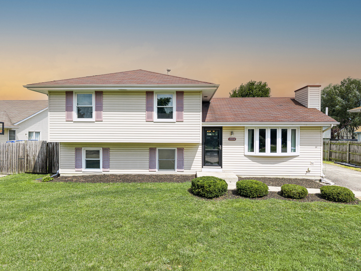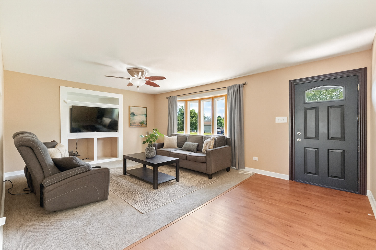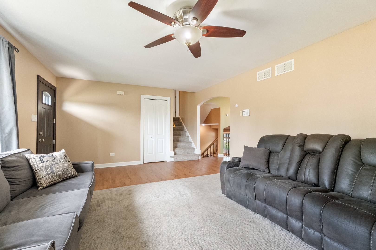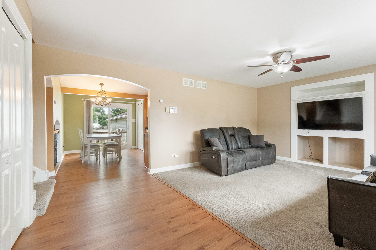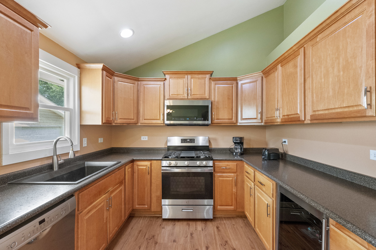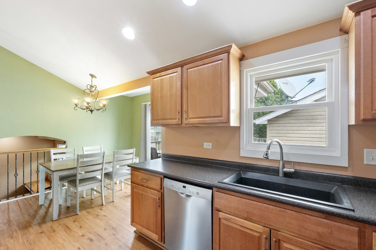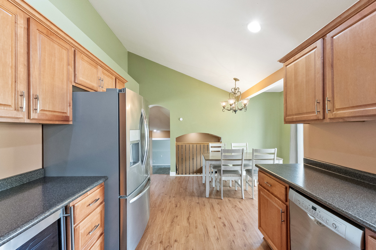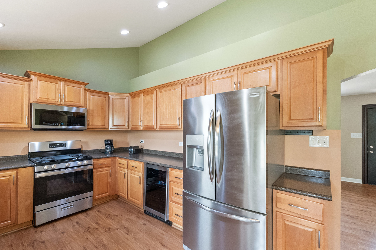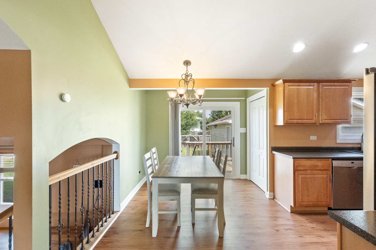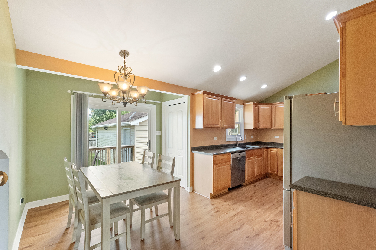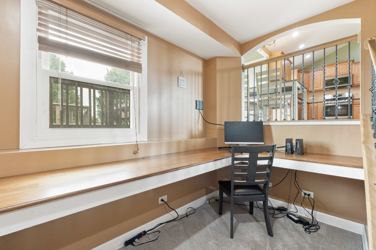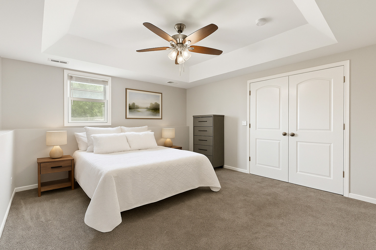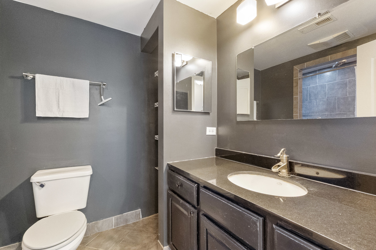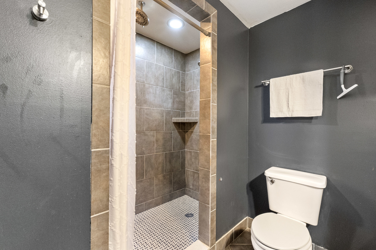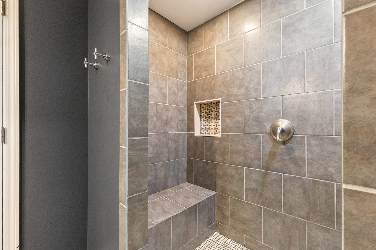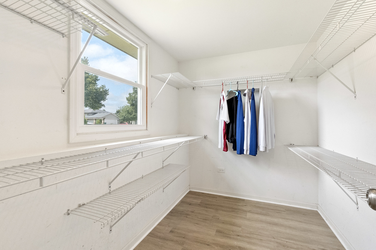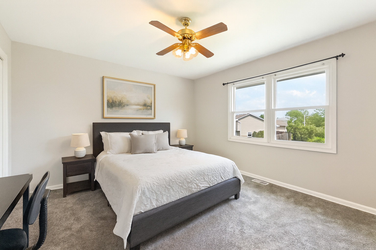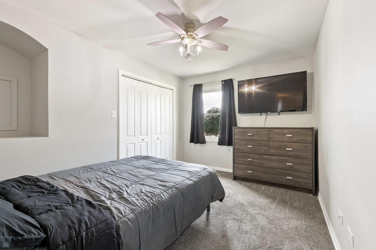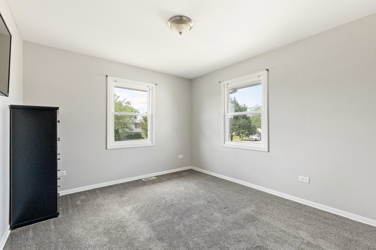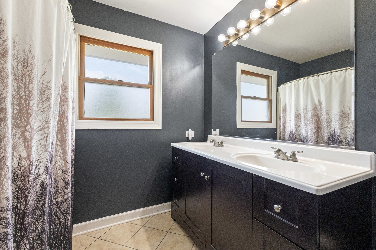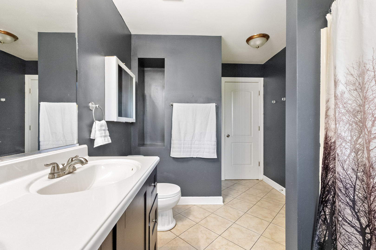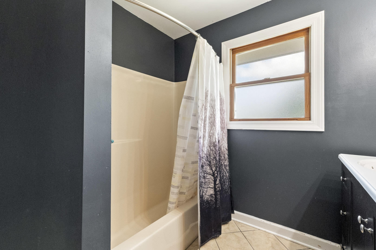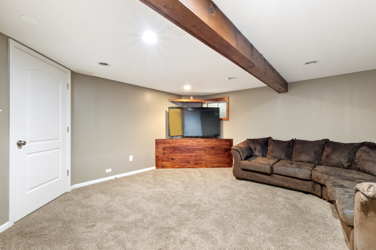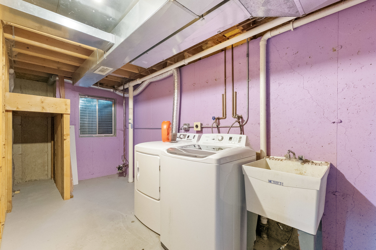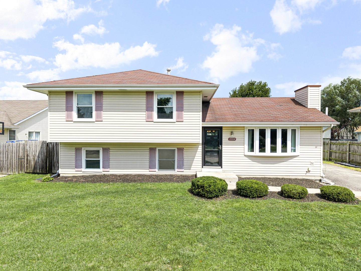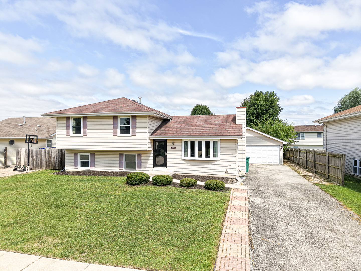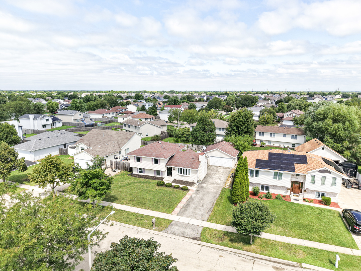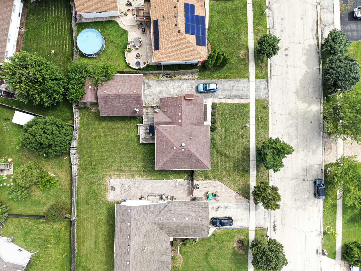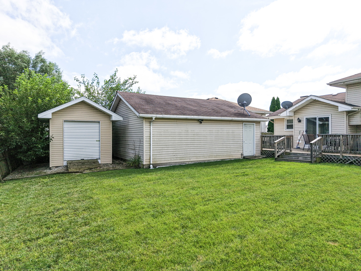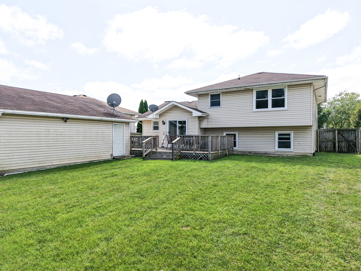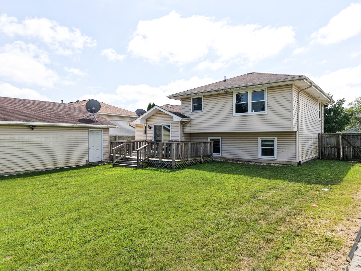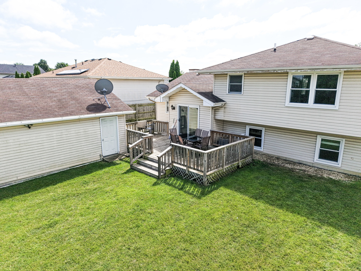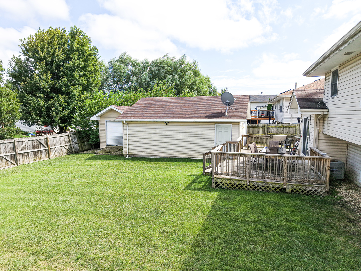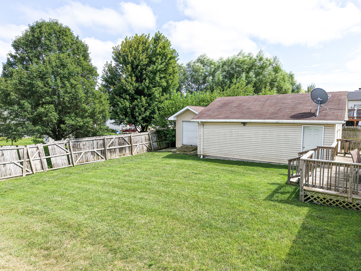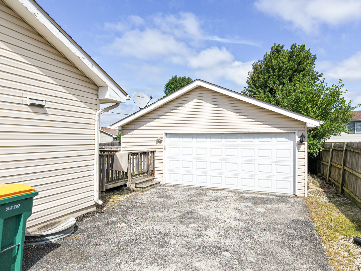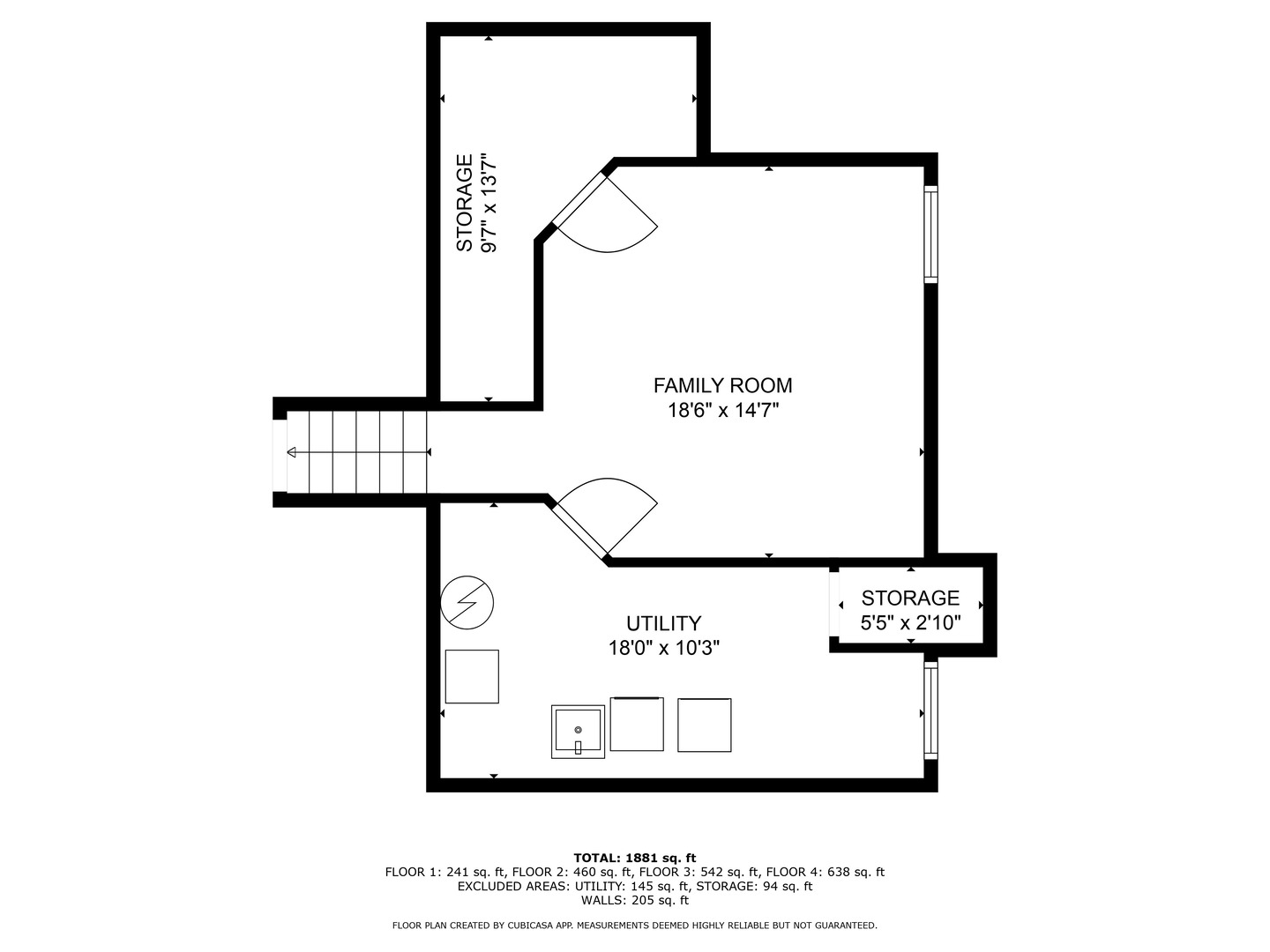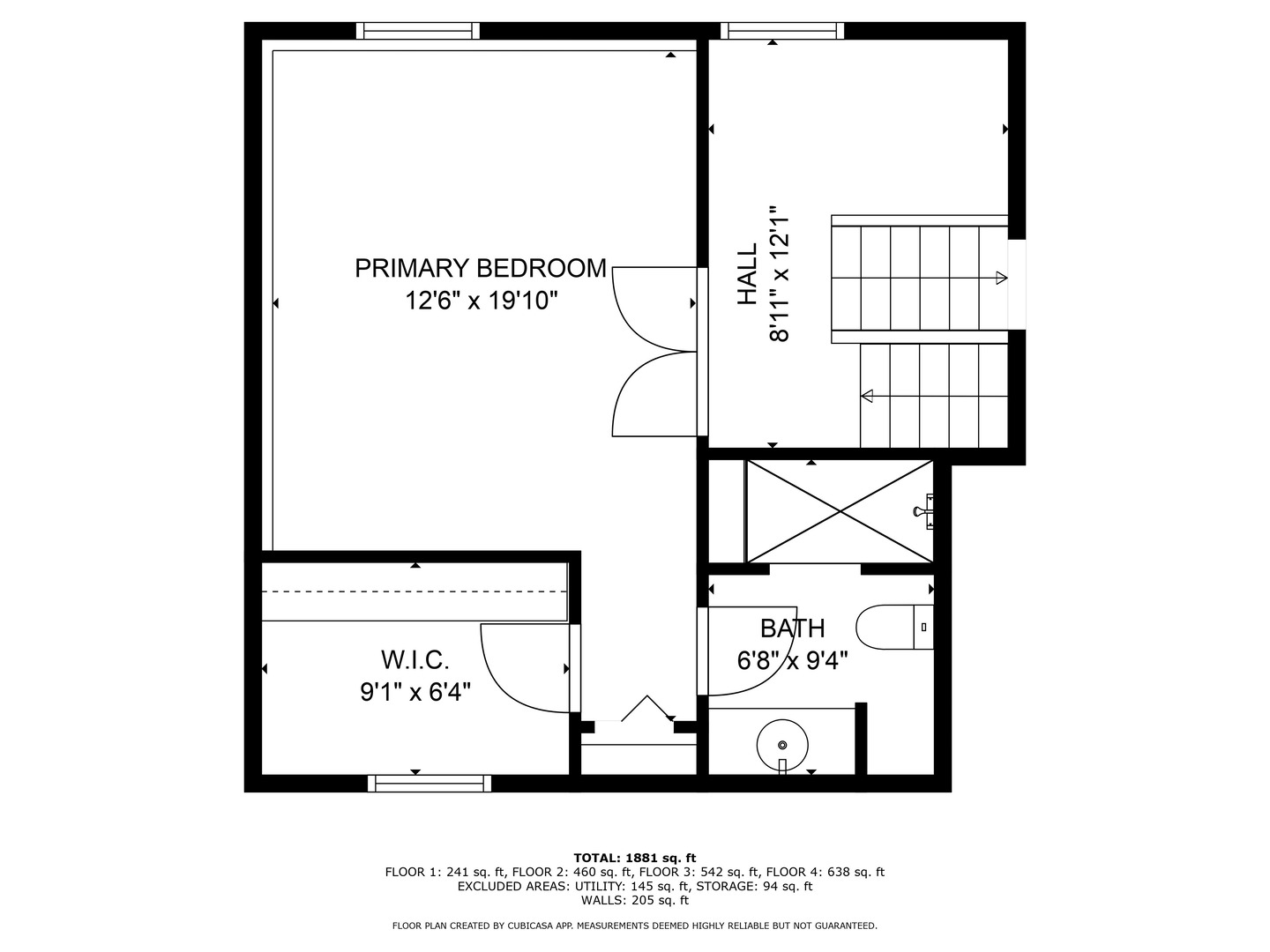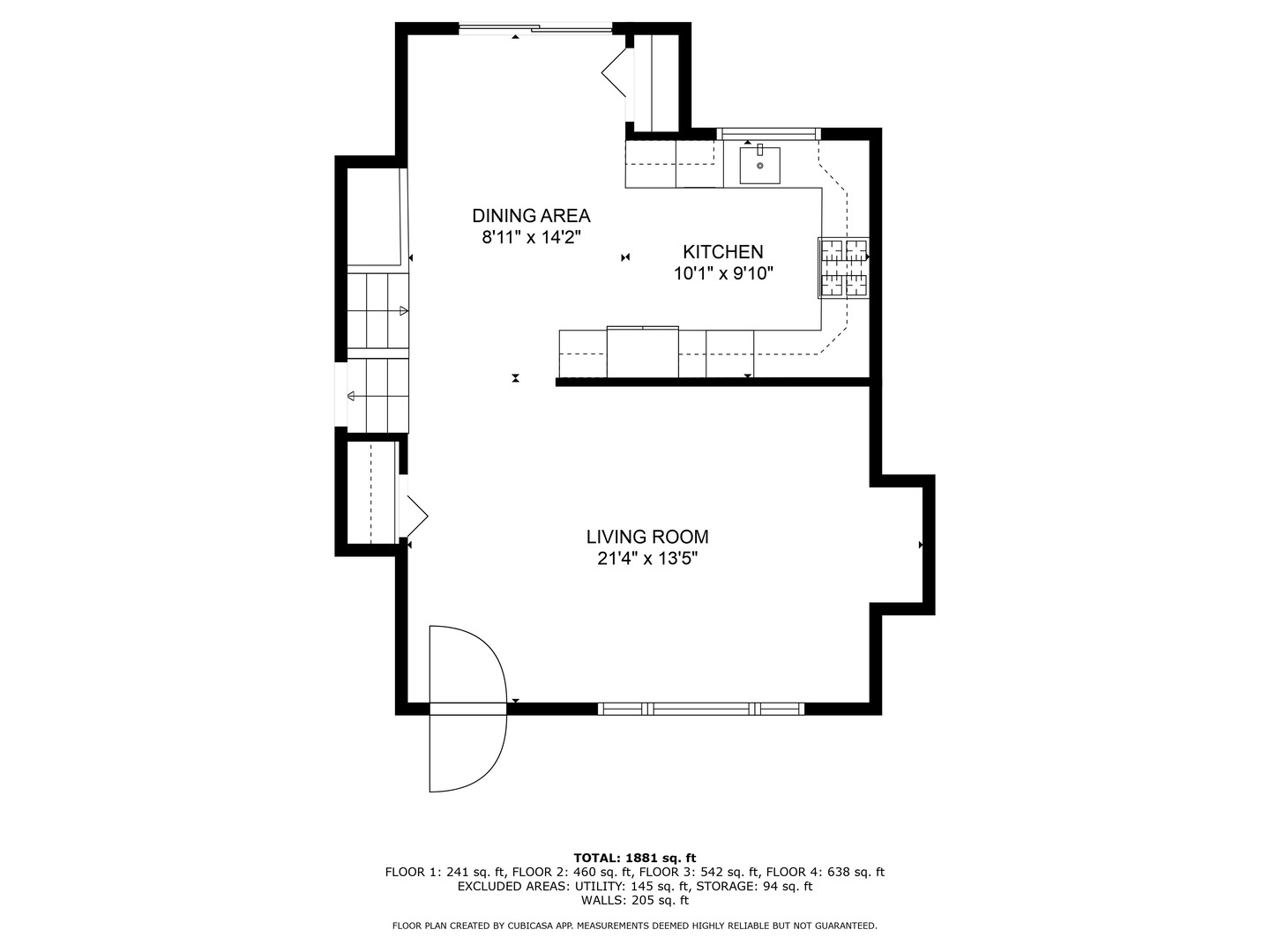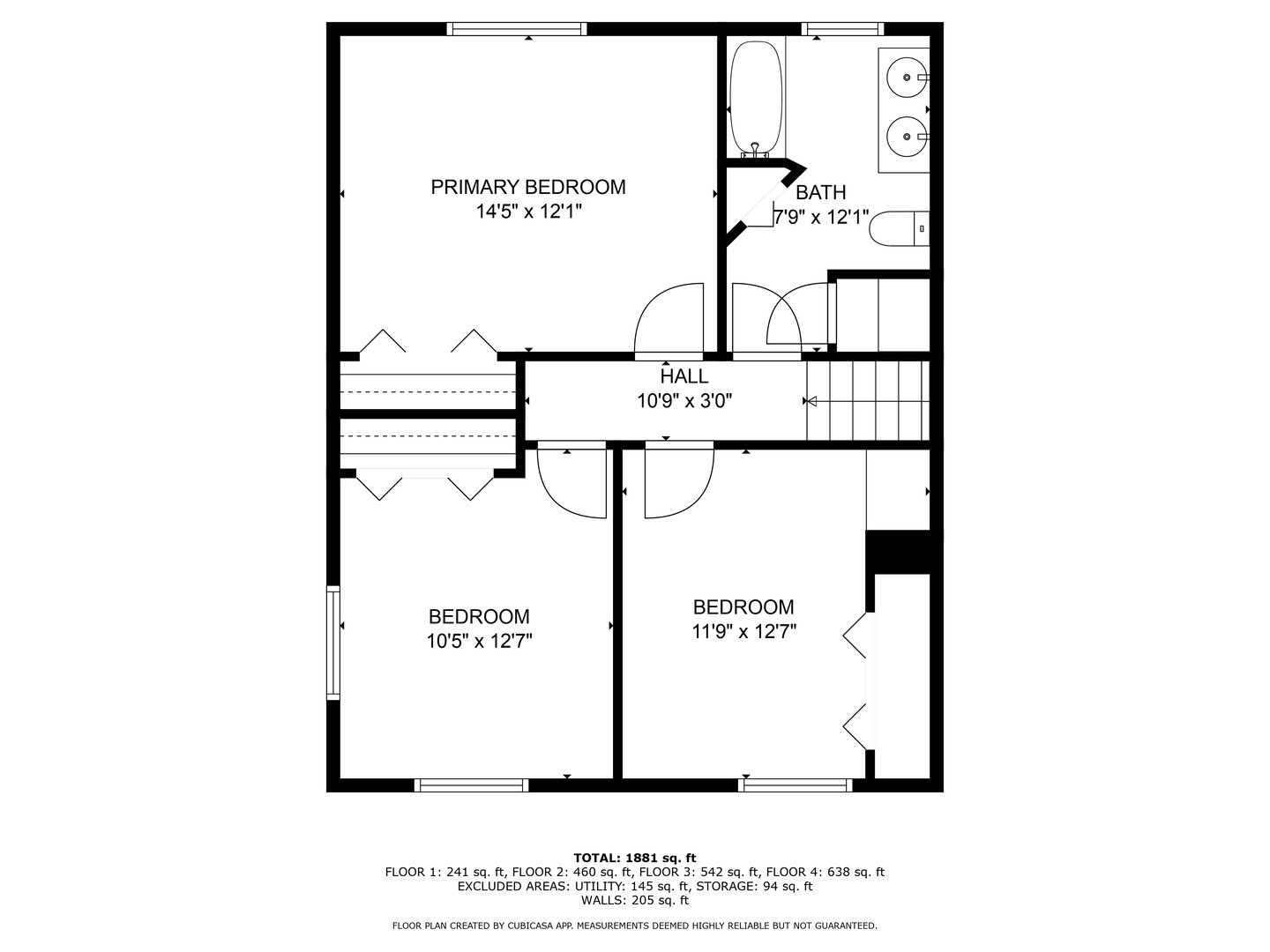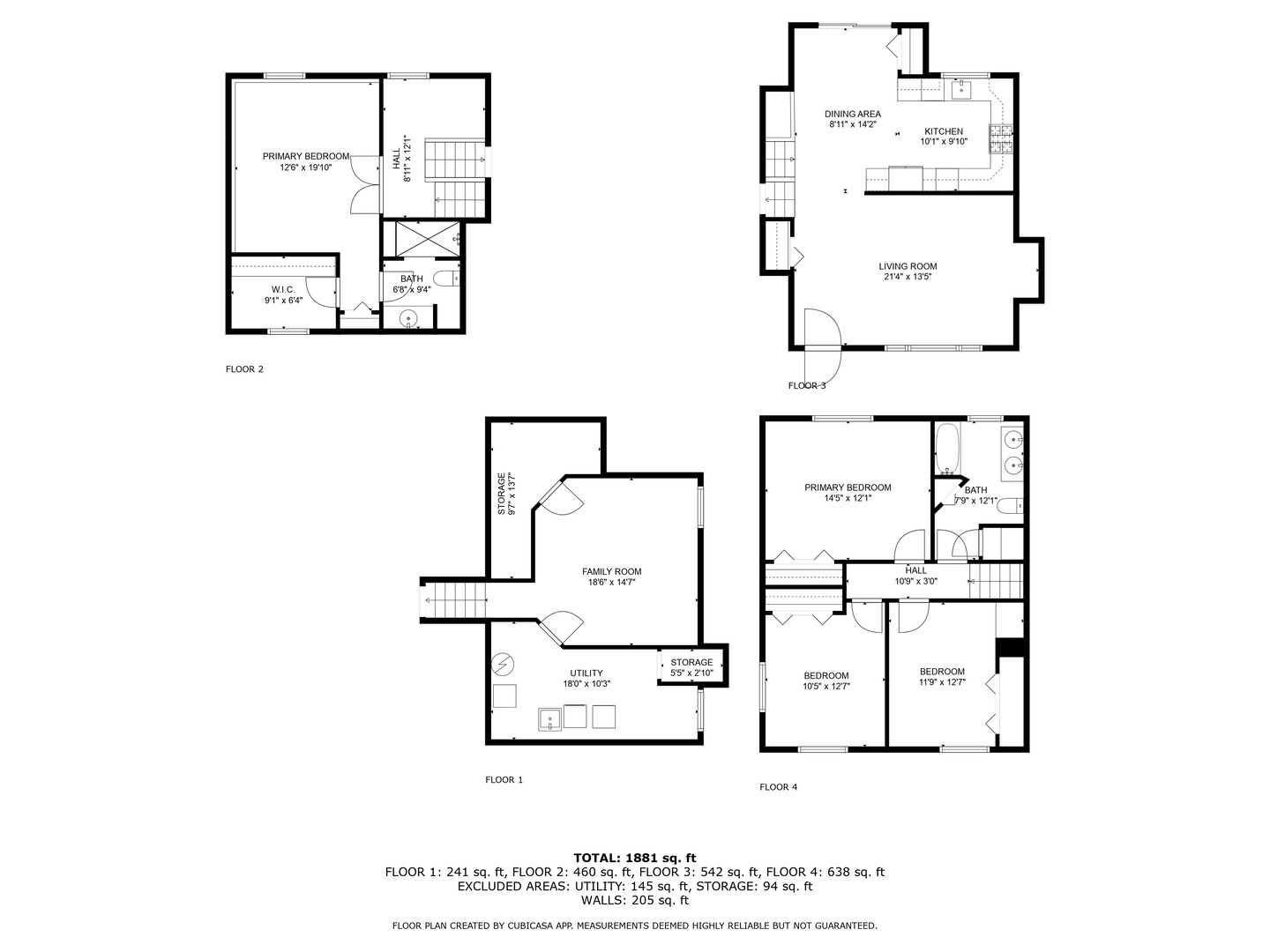Description
Once upon a time, there was a family searching for a home that had space to grow, room to gather, and a place for everyone to belong. They found it here, in this custom 4-bedroom, 2-bath split-level with a finished basement in Plainfield. Each day, the main level welcomed them with vaulted ceilings, hardwood floors, and sunshine streaming through a bay window. Meals were shared in the dining room that opened to the deck, while the kitchen-with its maple cabinets, stainless appliances, pantry, and ample counter space-became the heart of their home. Because families need room, the upper level offered three generous bedrooms with ample closets and an updated full bath with dual sinks. And because every parent deserves a retreat, the lower level held a hidden treasure: a spacious 19×13 primary suite with a walk-in closet and a spa-like bath featuring a full-body walk-in shower. This level also offered a flexible space-perfect for a study, gaming zone, or creative craft area. But life is also about play and togetherness, so the finished basement became the ideal family room and storage hub. Outside, the freshly top-coated driveway, newly painted soffits, oversized 2.5-car garage, backyard shed, and large yard with a deck gave them space for projects, laughter, and memories that lasted a lifetime. Recent updates include: stove, dishwasher, washer/dryer, and microwave (13 months old); flooring and carpeting (approx. 20 months old); new windows plus front, back, and screen doors (2 years old); and hot water heater (2020). And ever since, the story of this home has been about 4 bedrooms, 2 bathrooms, vaulted ceilings, multiple finished levels, and endless possibilities. Maybe the next chapter is yours.
- Listing Courtesy of: eXp Realty - Geneva
Details
Updated on October 22, 2025 at 12:28 am- Property ID: MRD12443317
- Price: $365,000
- Property Size: 2000 Sq Ft
- Bedrooms: 4
- Bathrooms: 2
- Year Built: 2001
- Property Type: Single Family
- Property Status: Contingent
- Parking Total: 2
- Parcel Number: 0603311120050000
- Water Source: Public
- Sewer: Public Sewer
- Buyer Agent MLS Id: MRD253135
- Days On Market: 61
- Purchase Contract Date: 2025-10-20
- Basement Bath(s): No
- Living Area: 0.16
- Cumulative Days On Market: 61
- Tax Annual Amount: 510.42
- Roof: Asphalt
- Cooling: Central Air
- Asoc. Provides: None
- Appliances: Range,Microwave,Dishwasher,Refrigerator,Washer,Dryer,Stainless Steel Appliance(s)
- Parking Features: On Site,Garage Owned,Detached,Garage
- Room Type: Office,Walk In Closet
- Community: Park,Curbs,Sidewalks,Street Lights,Street Paved
- Stories: Split Level w/ Sub
- Directions: RT 59 to THEODORE W to CUMBERLAND
- Buyer Office MLS ID: MRD25688
- Association Fee Frequency: Not Required
- Living Area Source: Estimated
- Township: Plainfield
- ConstructionMaterials: Vinyl Siding
- Contingency: Attorney/Inspection
- Interior Features: Cathedral Ceiling(s),Walk-In Closet(s),Open Floorplan
- Subdivision Name: Cumberland
- Asoc. Billed: Not Required
Address
Open on Google Maps- Address 2004 Cumberland
- City Plainfield
- State/county IL
- Zip/Postal Code 60586
- Country Will
Overview
- Single Family
- 4
- 2
- 2000
- 2001
Mortgage Calculator
- Down Payment
- Loan Amount
- Monthly Mortgage Payment
- Property Tax
- Home Insurance
- PMI
- Monthly HOA Fees
