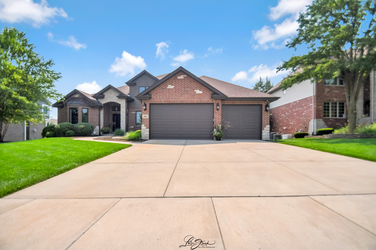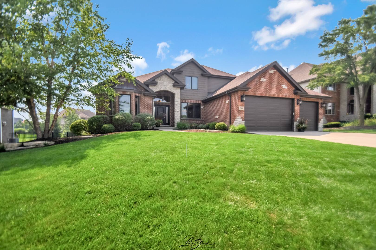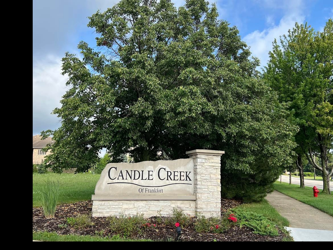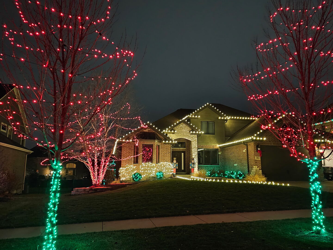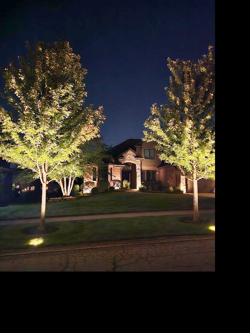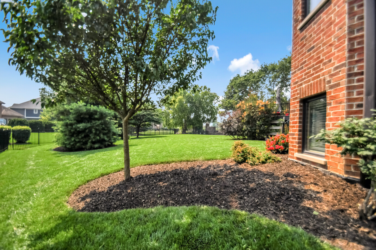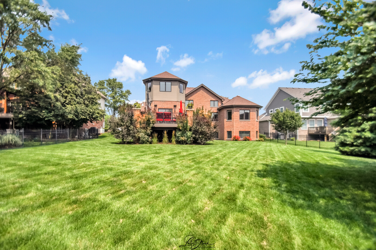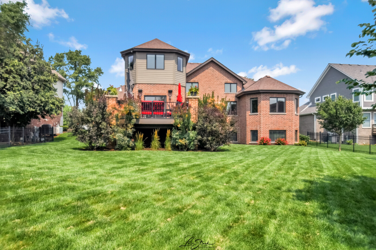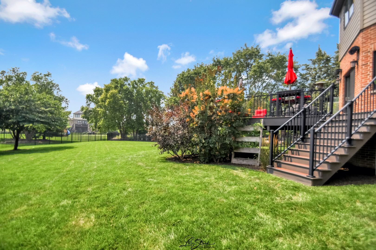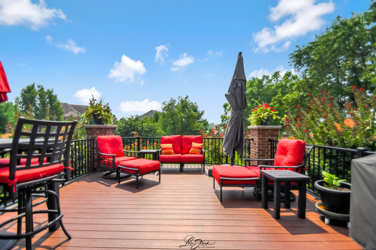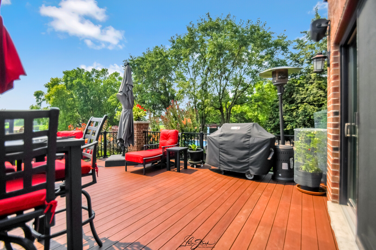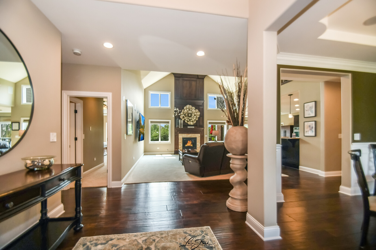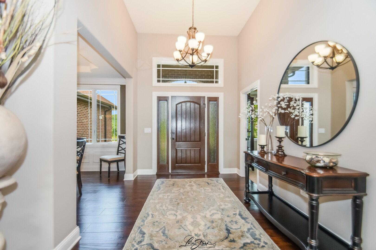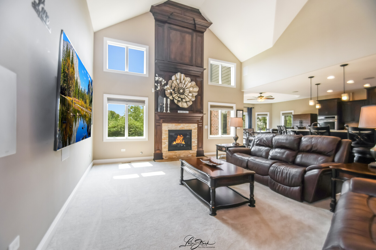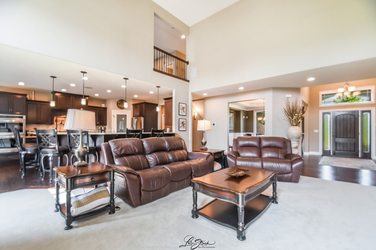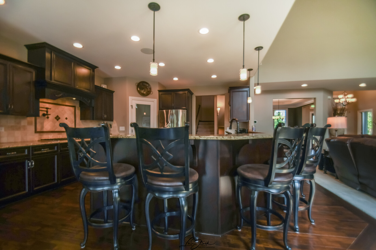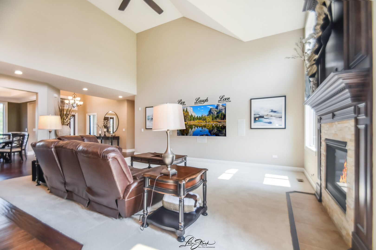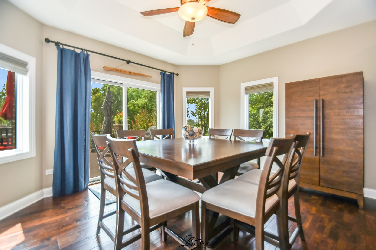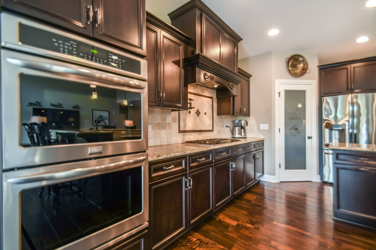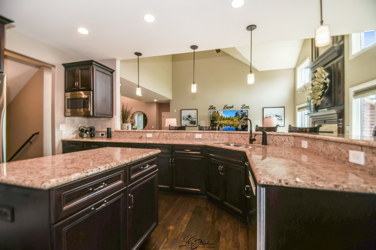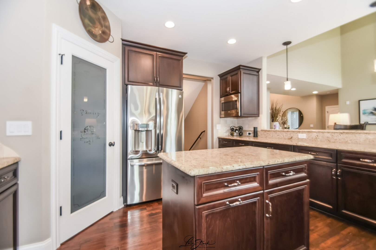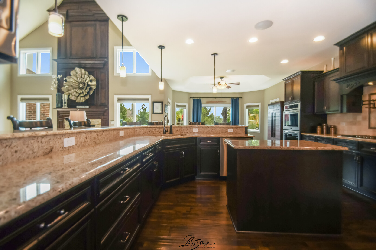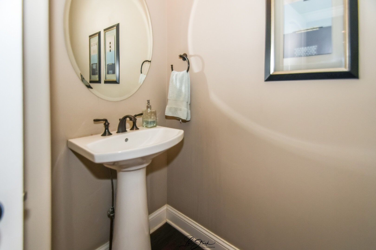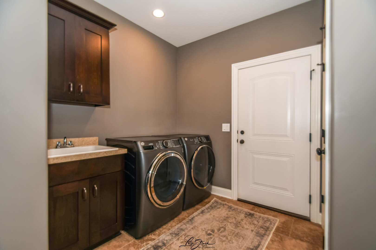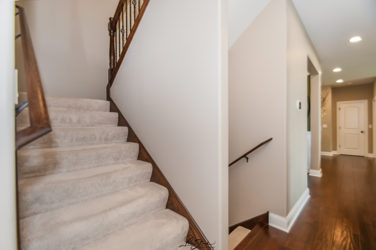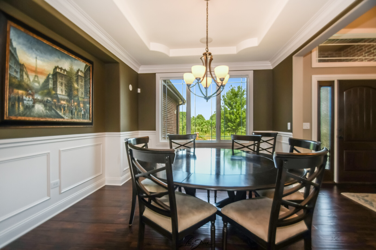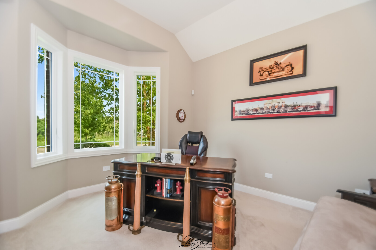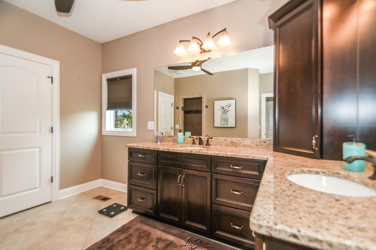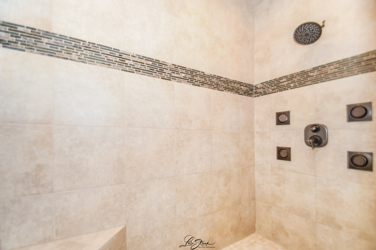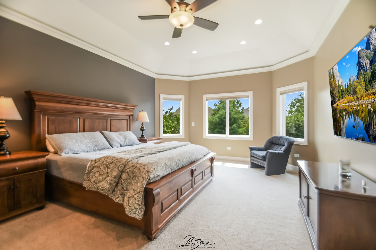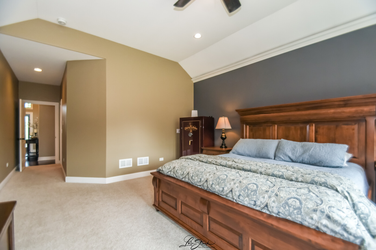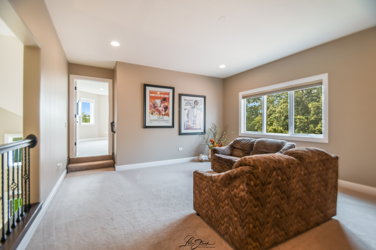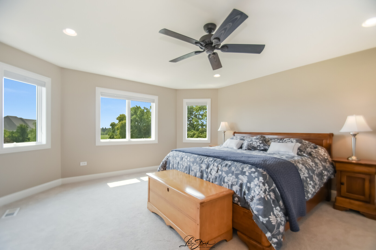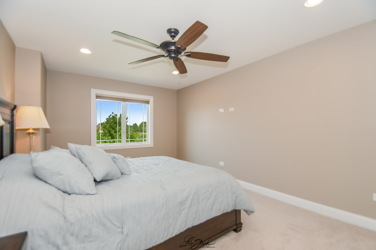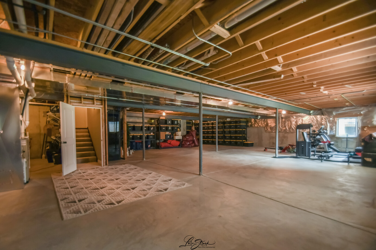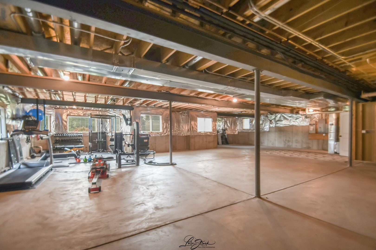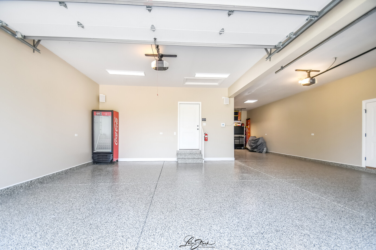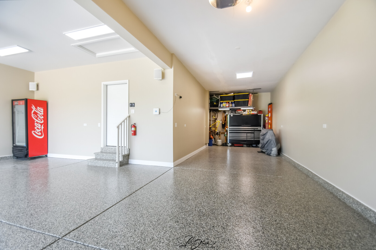Description
**Exceptional Custom Brick Home in Sought-After Candle Creek Subdivision** Welcome to this stunning custom brick residence with a Luxurious First Floor Master suite! The home is enhanced with elegant stone accents. This move-in ready home invites you to relax and enjoy an exceptional living experience. **Attention to Detail and Thoughtful Design** This home boasts remarkable attention to detail and custom finishes throughout. The graceful design elements make it perfect for both living and entertaining. Enjoy the ambiance of custom lighting both inside and outside, enhancing the home’s inviting atmosphere. The expansive living room features a striking fireplace, providing a warm focal point visible from the kitchen, ideal for cozy gatherings. The open floor plan facilitates effortless entertaining, ensuring your home is the perfect venue for hosting family & friends. Step into the gourmet kitchen, complete with abundant custom cabinetry and high-end appliances, including a pot filler, Thermador appliances and a Bosch dishwasher. The spacious island and granite countertops offer ample prep space, while the generous breakfast bar, with seating for six, creates a perfect casual dining area. The eat-in kitchen space and large walk-in pantry add to the features of the kitchen. Access the expansive 16’6″ x 20’6″ maintenance free 2 tone composite deck through the kitchen, featuring matching brick pillars, including a natural gas line for grilling – perfect for outdoor gatherings and entertaining. **Master Suite & Additional Bedrooms** The first-floor master suite offers a tranquil retreat with an overview of the backyard. It includes a large walk-in closet with custom built-in cabinetry and a master bath featuring a spacious walk-in shower, double sinks & additional custom cabinetry. On the second floor, you’ll find two generously sized bedrooms, each with ample closet space, along with a large loft area, perfect for a home office or play area. Possibilities for a 4th bedroom/office space. A full bathroom on this level adds convenience. **Versatile Unfinished Basement & Garage Space** An enormous, 2400 square feet of unfinished basement awaits your personal touch and design. The basement is equipped with radiant floor tubing with manifolds (boiler needed), roughed in bathroom, 9′ ceilings, and a lookout basement to the backyard, providing flexibility in design. An additional 100 amp sub panel will suffice all your electrical needs to make this finished basement your own. A 7′ Audio/Video entertainment tower to run the AV throughout the entire home is conveniently located in the basement for all your entertainment needs. The extraordinary garage spanning nearly 900 square feet is a standout feature with 9′ tall doors, tandem garage door being 10′ wide, giving you options of 4 vehicles inside. The new polyaspartic garage floor coating with lifetime transferable warranty lifts this amazing garage to another level. Radiant floor tubing also installed in the floor, combined with newly upgraded insulated garage doors, will provide a comfortable space year round! **Additional Features** Solid brass landscape lighting fixtures (lifetime warranty) with color changing LED bulbs will provide rich vibrant accent for everyday and every holiday season.(night Photos) Electrical outlets in the eves conveniently on a timer will light up the custom LED Christmas Lighting included. Enormous amount of storage offer the entire garage and Master suite. **Prime Location** Located just minutes from local amenities and attractions, this home combines luxury and convenience into one perfect package. Don’t miss this opportunity to make this exquisite home your own! For more information or schedule a viewing contact me today!
- Listing Courtesy of: Century 21 Circle - Aurora
Details
Updated on October 11, 2025 at 12:47 pm- Property ID: MRD12436095
- Price: $839,000
- Property Size: 3300 Sq Ft
- Bedrooms: 3
- Bathrooms: 2
- Year Built: 2015
- Property Type: Single Family
- Property Status: Contingent
- Parking Total: 7
- Parcel Number: 1909151050130000
- Water Source: Public
- Sewer: Public Sewer
- Buyer Agent MLS Id: MRD268036
- Days On Market: 71
- Purchase Contract Date: 2025-10-10
- Basement Bath(s): No
- Fire Places Total: 1
- Cumulative Days On Market: 71
- Tax Annual Amount: 1422
- Roof: Asphalt
- Cooling: Central Air
- Asoc. Provides: None
- Parking Features: Concrete,Garage Door Opener,Heated Garage,Garage,On Site,Attached,Driveway
- Room Type: Loft,Office,Foyer
- Community: Curbs,Street Lights,Street Paved
- Stories: 2 Stories
- Directions: Route 45 - Laporte (East) - Waterview (South) - Brendan St.
- Buyer Office MLS ID: MRD60120
- Association Fee Frequency: Not Required
- Living Area Source: Assessor
- Elementary School: Grand Prairie Elementary School
- Middle Or Junior School: Hickory Creek Middle School
- High School: Lincoln-Way East High School
- Township: Frankfort
- Bathrooms Half: 1
- ConstructionMaterials: Brick,Stone
- Contingency: Attorney/Inspection
- Interior Features: Vaulted Ceiling(s),Cathedral Ceiling(s),1st Floor Bedroom,1st Floor Full Bath,Walk-In Closet(s),High Ceilings,Open Floorplan,Granite Counters,Separate Dining Room,Pantry,Workshop
- Asoc. Billed: Not Required
Address
Open on Google Maps- Address 20042 Brendan
- City Frankfort
- State/county IL
- Zip/Postal Code 60423
- Country Will
Overview
- Single Family
- 3
- 2
- 3300
- 2015
Mortgage Calculator
- Down Payment
- Loan Amount
- Monthly Mortgage Payment
- Property Tax
- Home Insurance
- PMI
- Monthly HOA Fees
