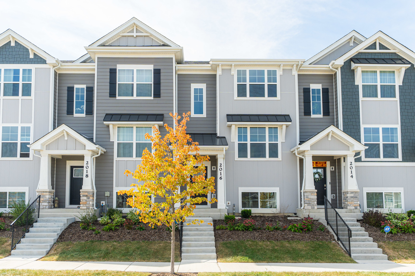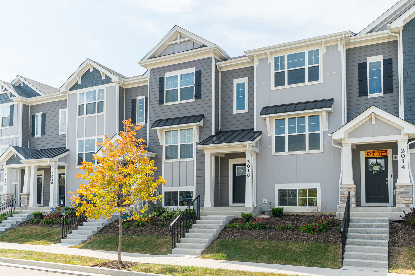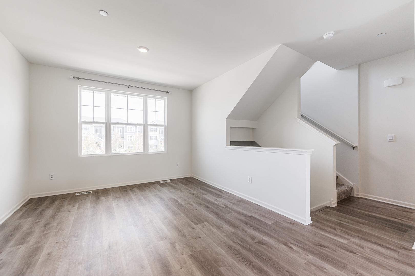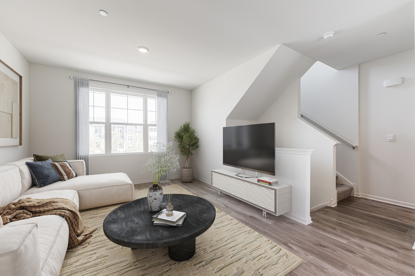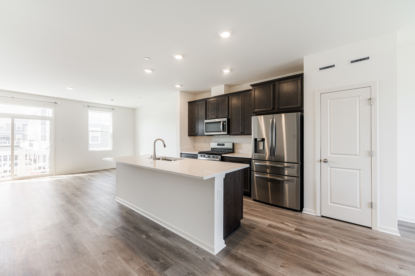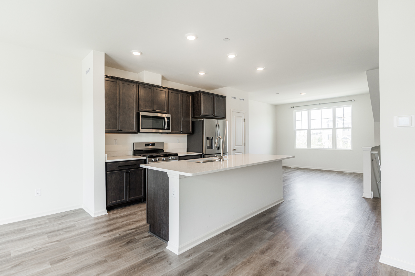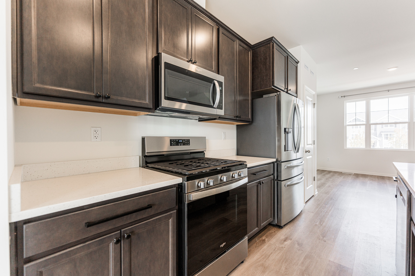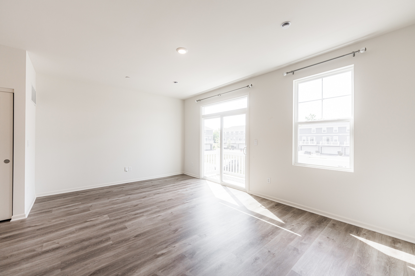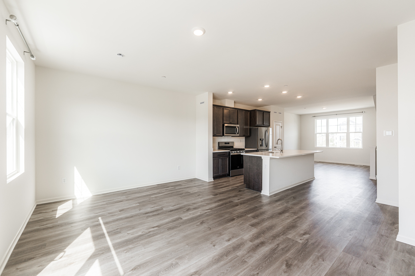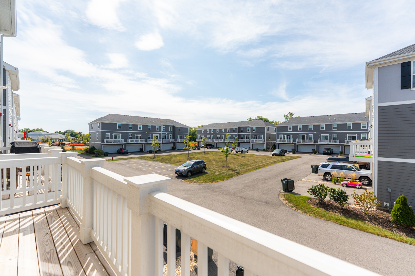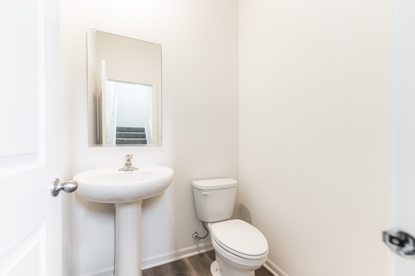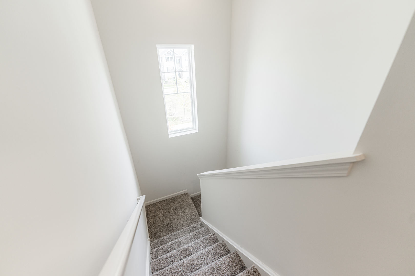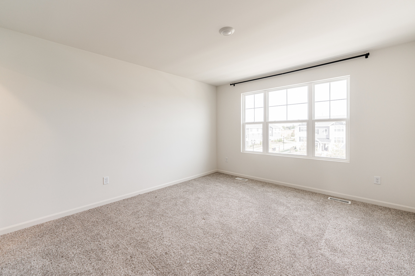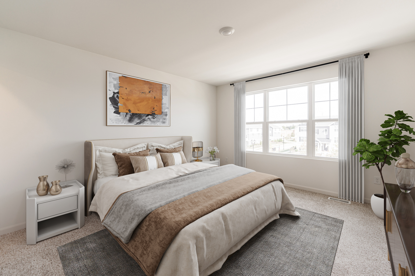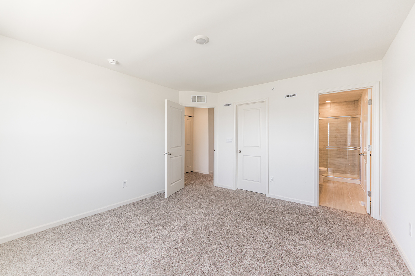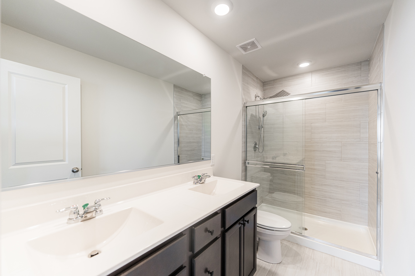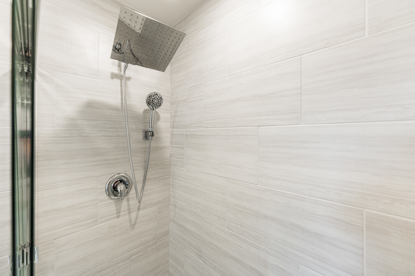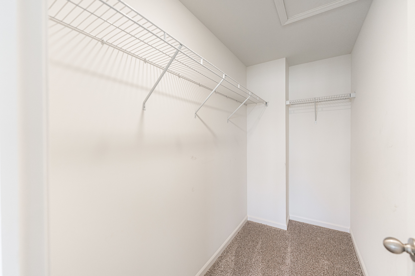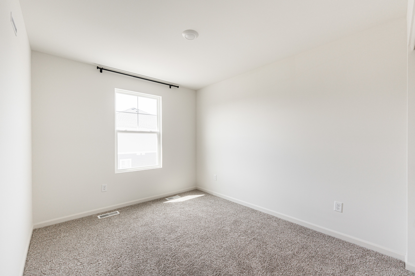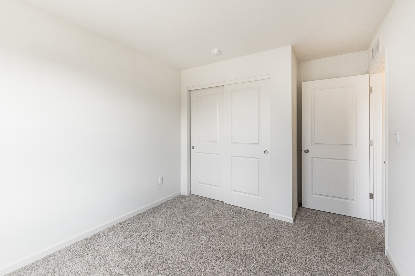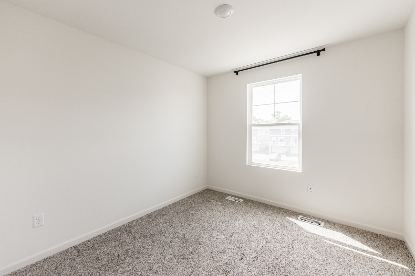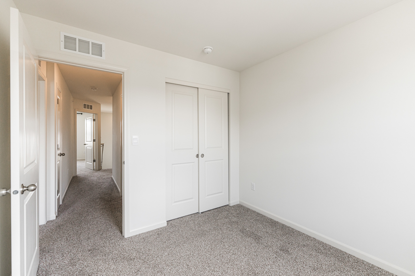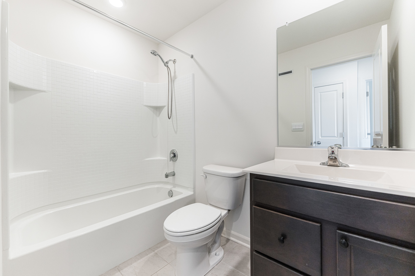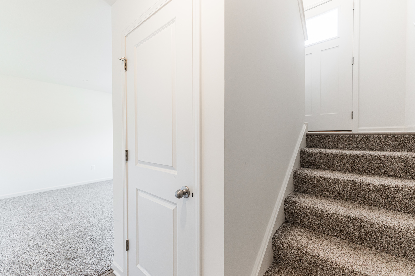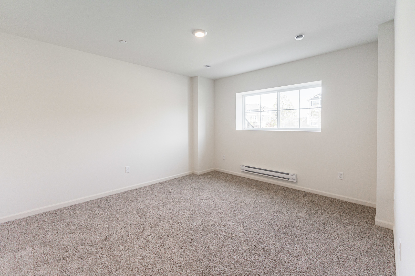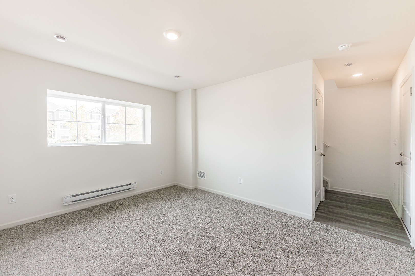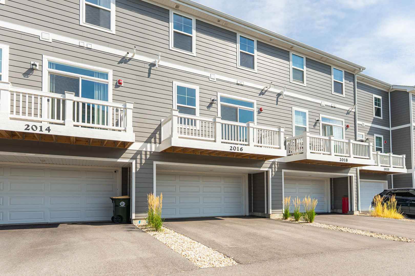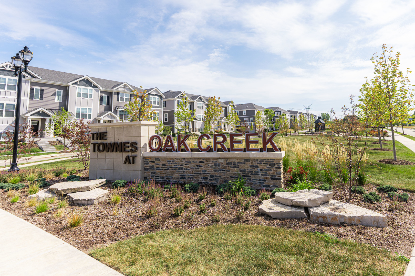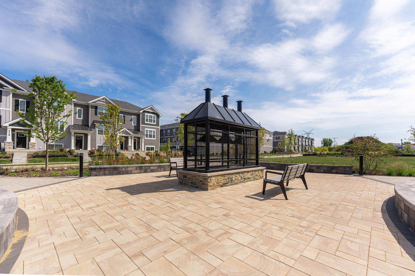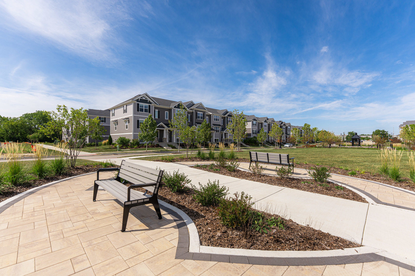Description
Welcome to this beautifully designed, two-year-old home featuring a sleek, modern aesthetic and an open-concept layout. This spacious residence offers 3 bedrooms and 2.5 bathrooms, and is move-in ready, offering endless potential for your personal touches. Upon entering through the two-car garage, you’ll find a versatile basement room perfect for a recreational area, home office, or additional storage. Ascend to the main floor where you’re greeted by an expansive family room, dining area, and a chef-inspired kitchen-ideal for both everyday living and entertaining. A stylish half bath adds to the convenience of the main floor, while a private balcony provides the perfect setting for morning coffee and enjoying scenic views. On the upper level, you’ll find three generously sized bedrooms, including a primary suite with a luxurious en-suite bathroom and a spacious walk-in closet. The second floor also features a full bathroom and conveniently located laundry room. This home is ready for you to make it your own. Don’t miss out on this exceptional opportunity to own a modern gem in a sought-after neighborhood.
- Listing Courtesy of: Executive Realty Group LLC
Details
Updated on September 14, 2025 at 10:58 am- Property ID: MRD12471277
- Price: $431,500
- Property Size: 1752 Sq Ft
- Bedrooms: 3
- Bathrooms: 2
- Year Built: 2023
- Property Type: Townhouse
- Property Status: New
- HOA Fees: 296
- Parking Total: 2
- Parcel Number: 15062030780000
- Water Source: Lake Michigan
- Sewer: Public Sewer
- Days On Market: 1
- Basement Bath(s): No
- Cumulative Days On Market: 1
- Tax Annual Amount: 1264.75
- Cooling: Central Air
- Electric: 100 Amp Service
- Asoc. Provides: Insurance,Exterior Maintenance,Lawn Care,Snow Removal
- Parking Features: Attached,Garage
- Room Type: Great Room,Bonus Room
- Directions: From 83 go East on IL 60 Townline Rd South on Oak Creek Plaza then on to Yellowstone Blvd
- Association Fee Frequency: Not Required
- Living Area Source: Builder
- Elementary School: Diamond Lake Elementary School
- Middle Or Junior School: West Oak Middle School
- High School: Adlai E Stevenson High School
- Township: Vernon
- Bathrooms Half: 1
- ConstructionMaterials: Other
- Asoc. Billed: Not Required
Address
Open on Google Maps- Address 2016 Yellowstone
- City Mundelein
- State/county IL
- Zip/Postal Code 60060
- Country Lake
Overview
- Townhouse
- 3
- 2
- 1752
- 2023
Mortgage Calculator
- Down Payment
- Loan Amount
- Monthly Mortgage Payment
- Property Tax
- Home Insurance
- PMI
- Monthly HOA Fees
