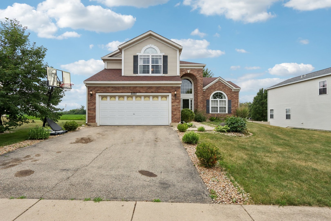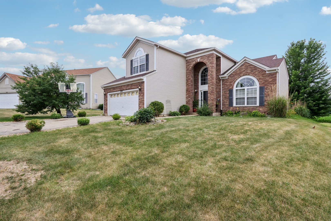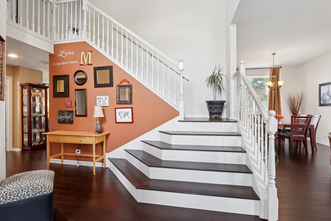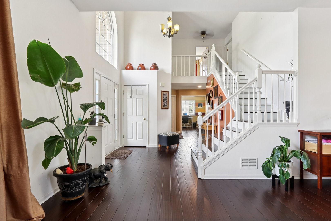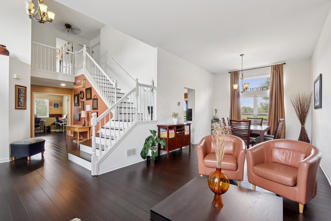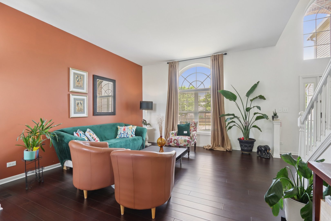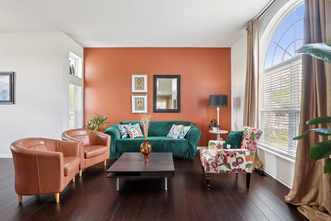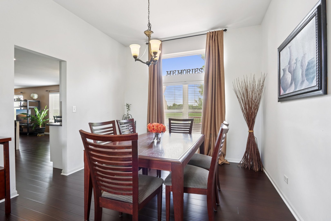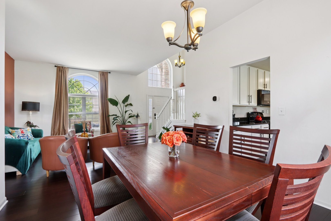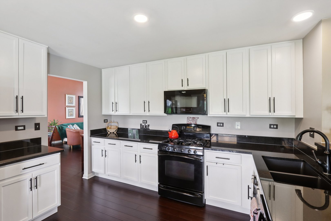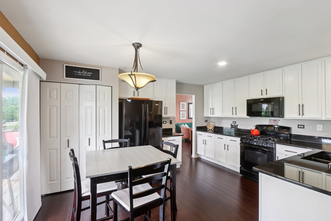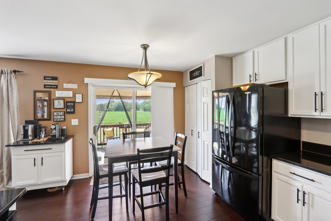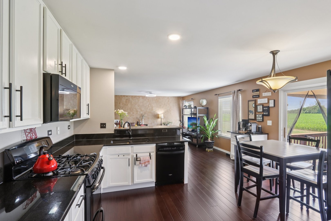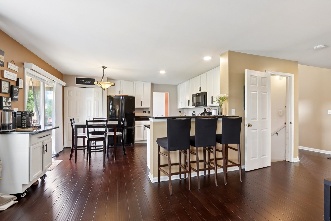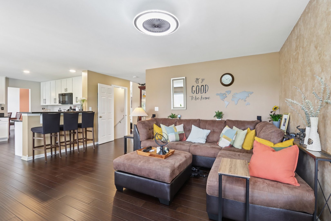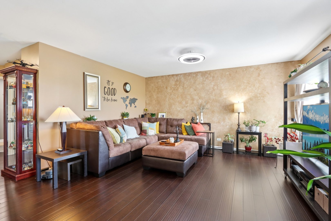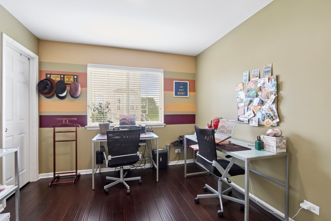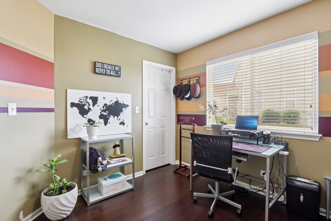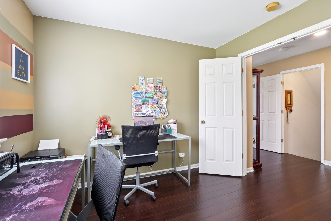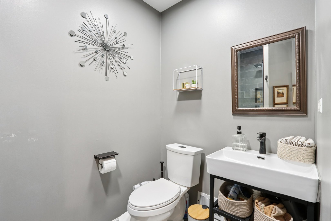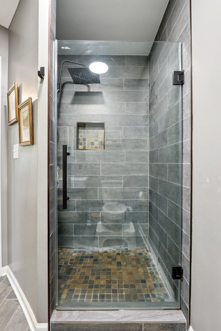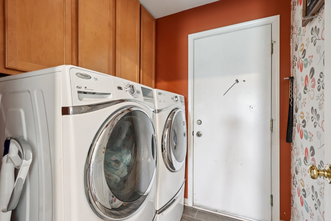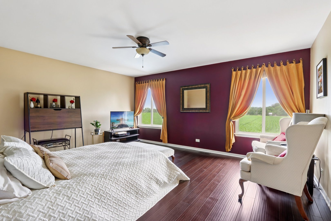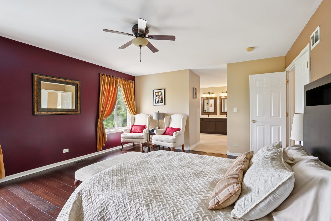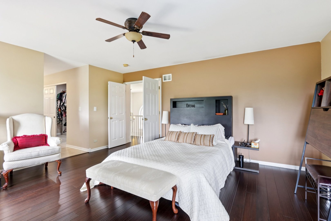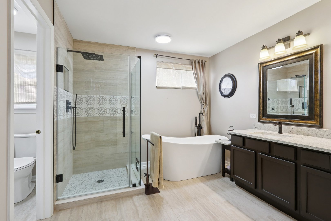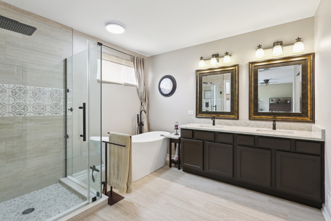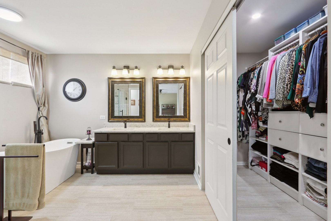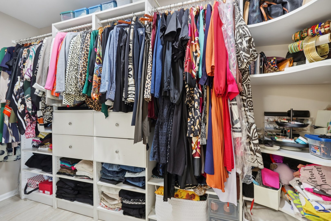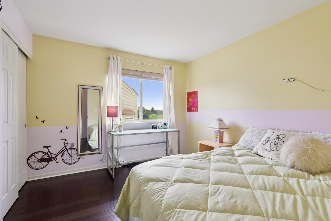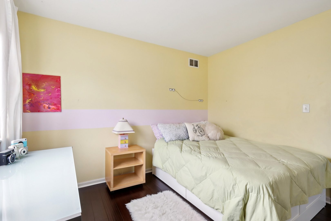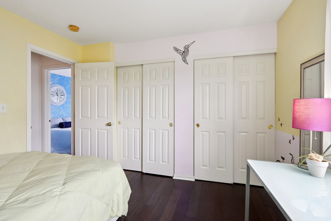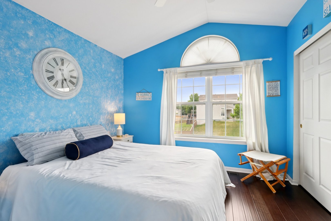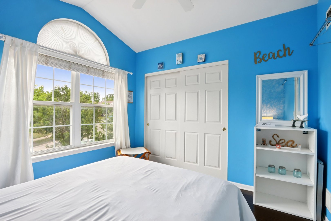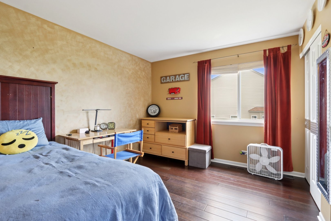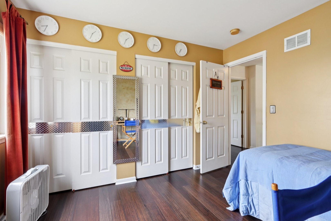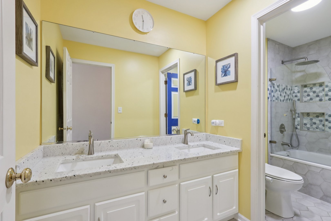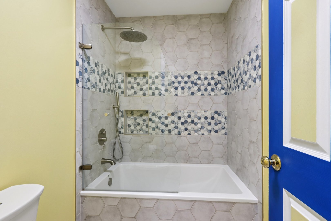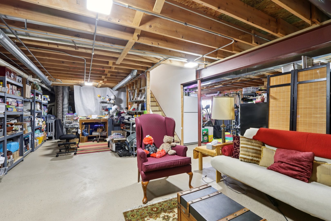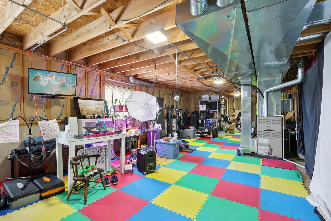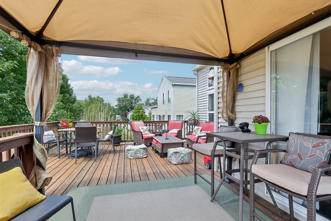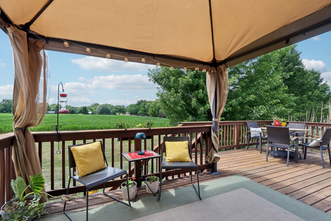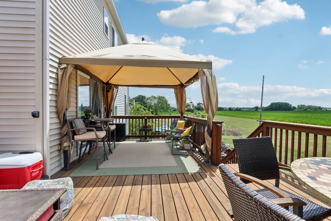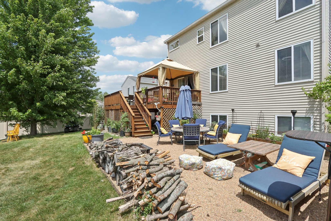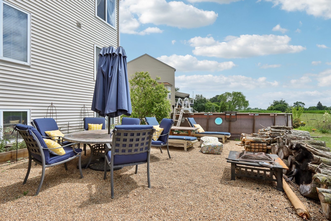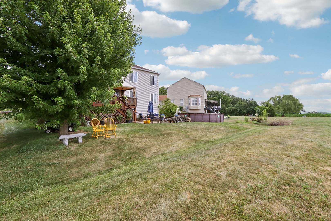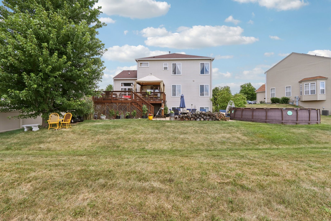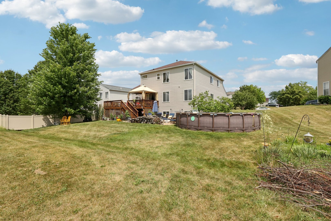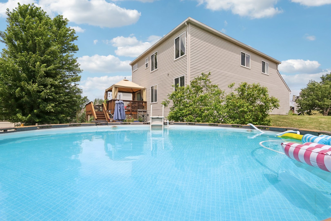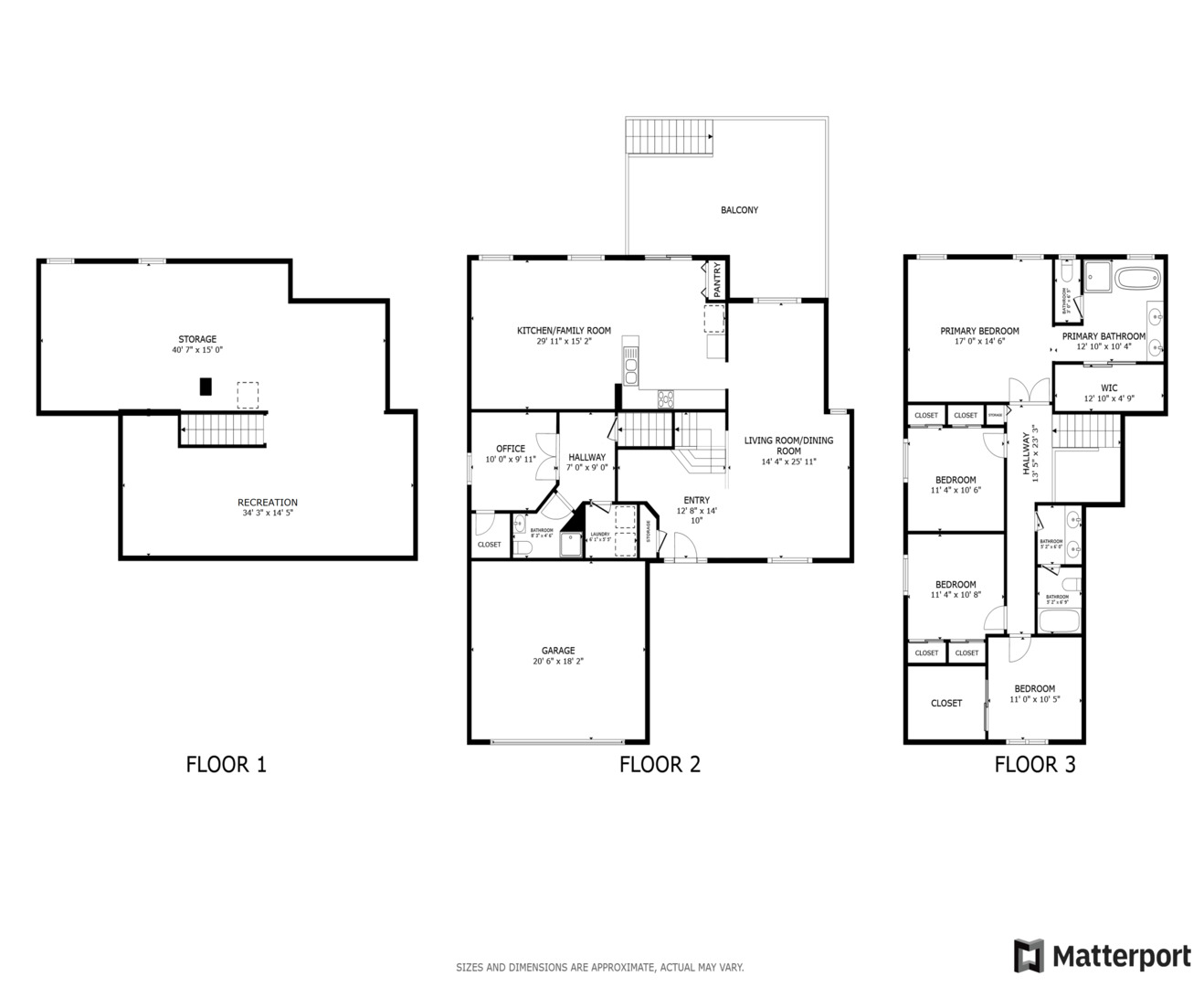Description
Welcome to this amazing four-bedroom, three-bathroom home! As you step inside, you’ll find beautiful hardwood flooring throughout the main level, leading from the foyer into an open-concept formal dining room and living room. The sunlit kitchen features white cabinets, granite countertops, and all-new appliances. The main floor seamlessly extends to the outdoor living space, which faces west and offers spectacular sunset views over the tree line. Enjoy peaceful tranquility from your deck with no back neighbors – a rare find! The second floor boasts new hardwood flooring and fully renovated bathrooms. The primary suite will give you that “WOW” factor with its brand-new updated spa bathroom and spacious closets. This home is spacious, warm, and modern, with upgrades that will make you feel right at home. It’s an ideal space for relaxing or hosting loved ones year-round. The full, unfinished basement is waiting for your personal touches! **Whole House Upgrades:** Flooring: Hardwood (2018). Kitchen: Granite countertops (2018), cabinets (2018), fridge, stove, dishwasher, microwave, coffee bar (2021). Bathrooms: All three completely renovated (2019-2022). Roof (2013). Furnace (2003). Hot Water Heater (2020).
- Listing Courtesy of: Redfin Corporation
Details
Updated on September 11, 2025 at 3:30 am- Property ID: MRD12389841
- Price: $449,000
- Property Size: 2424 Sq Ft
- Bedrooms: 4
- Bathrooms: 3
- Year Built: 2003
- Property Type: Single Family
- Property Status: Pending
- HOA Fees: 25
- Parking Total: 2
- Off Market Date: 2025-08-18
- Parcel Number: 1513279002
- Water Source: Public
- Sewer: Public Sewer
- Buyer Agent MLS Id: MRD894530
- Days On Market: 64
- Purchase Contract Date: 2025-08-18
- Basement Bath(s): No
- Living Area: 0.25
- Cumulative Days On Market: 41
- Tax Annual Amount: 724.35
- Cooling: Central Air
- Electric: Circuit Breakers
- Asoc. Provides: Other
- Appliances: Double Oven,Range,Microwave,Dishwasher,High End Refrigerator,Washer,Dryer,Disposal,Cooktop,Range Hood
- Parking Features: Garage Door Opener,Garage,On Site,Garage Owned,Attached
- Room Type: Office
- Community: Park,Pool,Tennis Court(s),Lake,Curbs,Sidewalks,Street Lights,Street Paved
- Stories: 2 Stories
- Directions: Indian Trail Rd to Felton Rd - Felton to Sheffer Rd - Sheffer to Sarah Ln - Sarah to Stephen St - Stephen to Westbury Ln
- Buyer Office MLS ID: MRD16938
- Association Fee Frequency: Not Required
- Living Area Source: Assessor
- Elementary School: Mabel Odonnell Elementary School
- Middle Or Junior School: C F Simmons Middle School
- High School: East High School
- Township: Aurora
- ConstructionMaterials: Vinyl Siding,Brick
- Contingency: Attorney/Inspection
- Interior Features: 1st Floor Bedroom,1st Floor Full Bath,Built-in Features,Walk-In Closet(s)
- Subdivision Name: Westbury Farm
- Asoc. Billed: Not Required
Address
Open on Google Maps- Address 2025 Westbury
- City Aurora
- State/county IL
- Zip/Postal Code 60502
- Country Kane
Overview
- Single Family
- 4
- 3
- 2424
- 2003
Mortgage Calculator
- Down Payment
- Loan Amount
- Monthly Mortgage Payment
- Property Tax
- Home Insurance
- PMI
- Monthly HOA Fees
