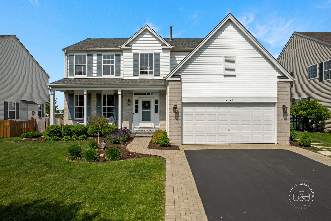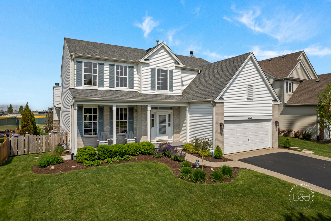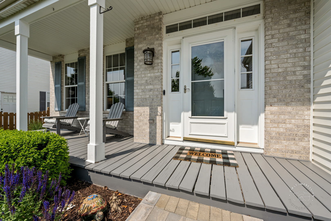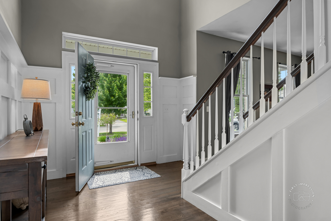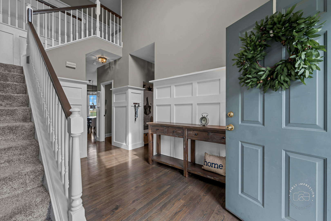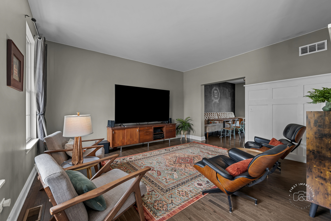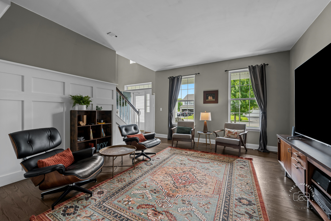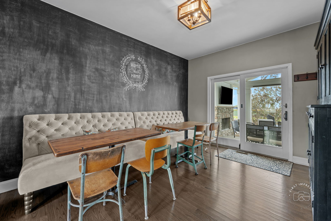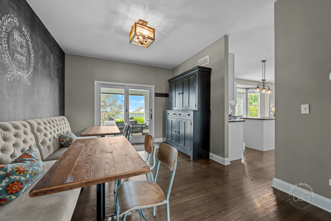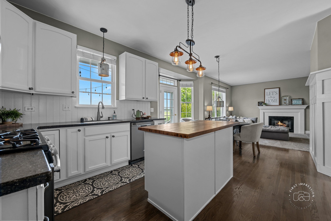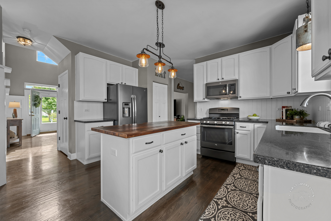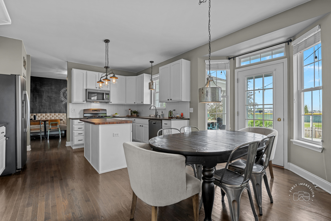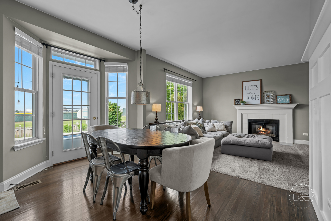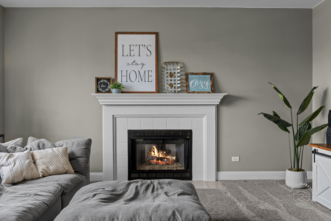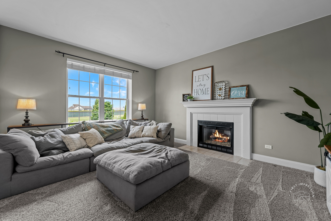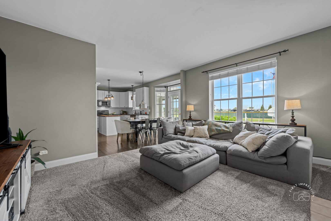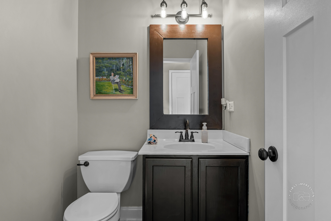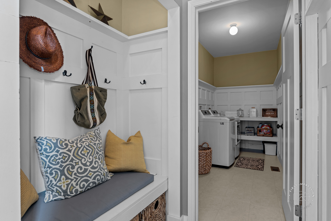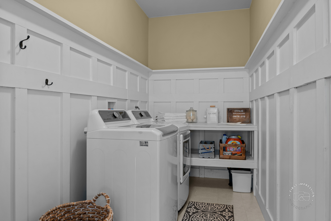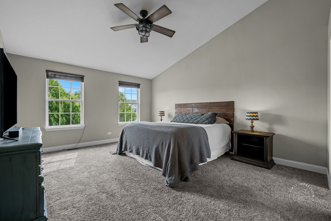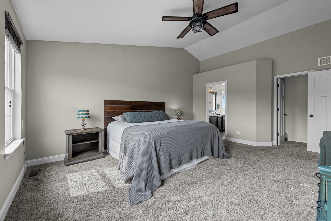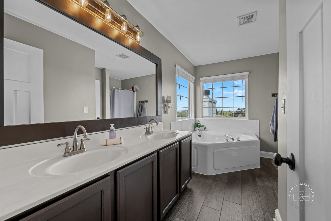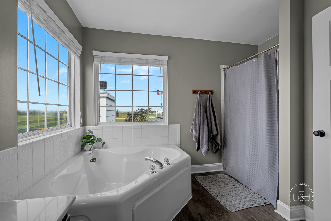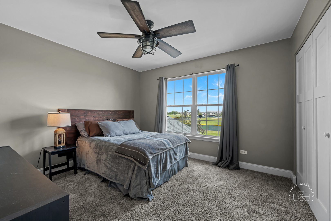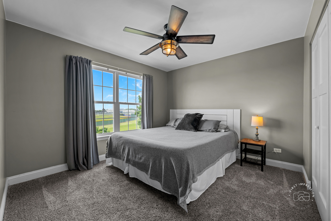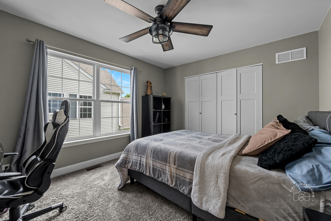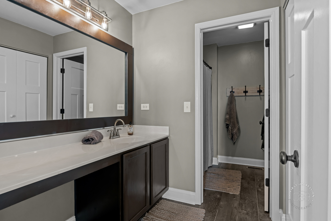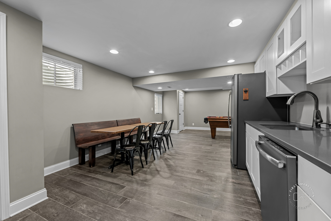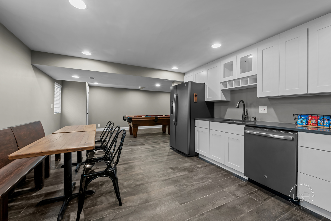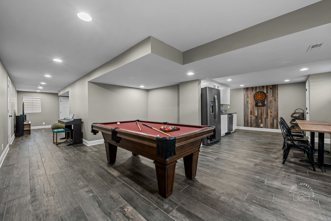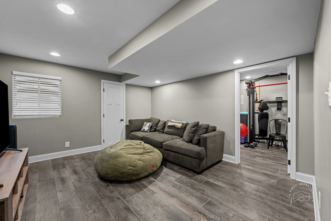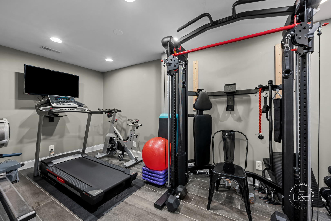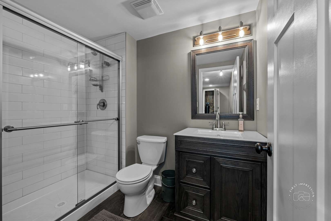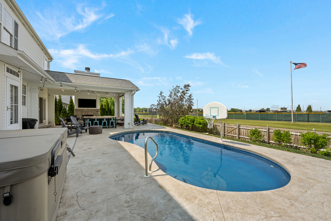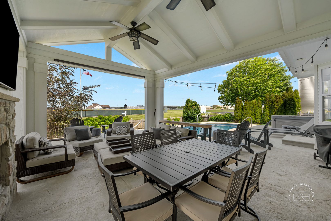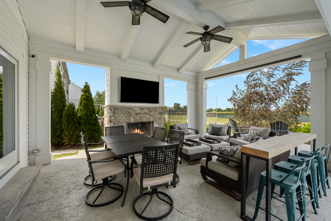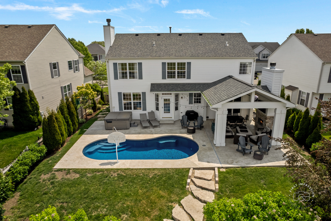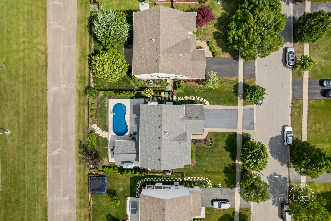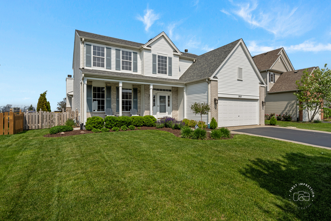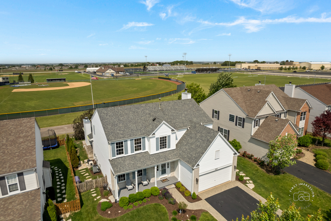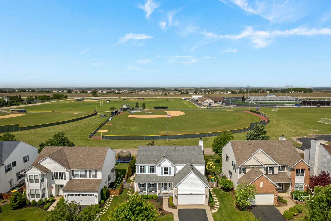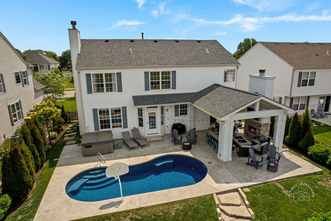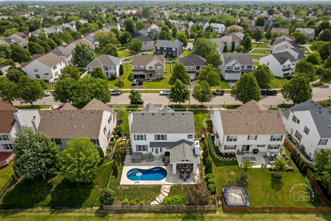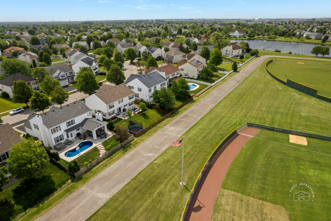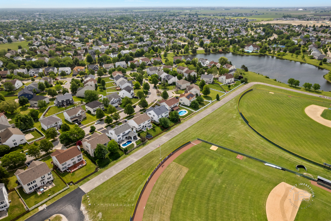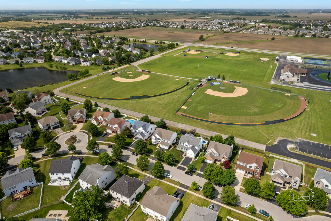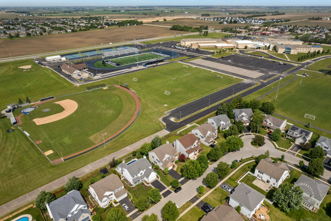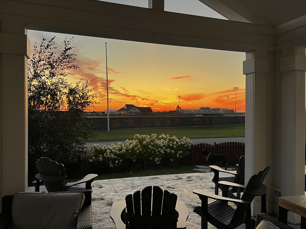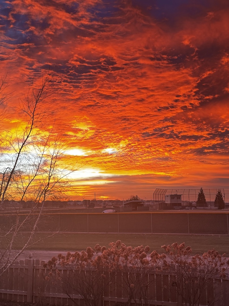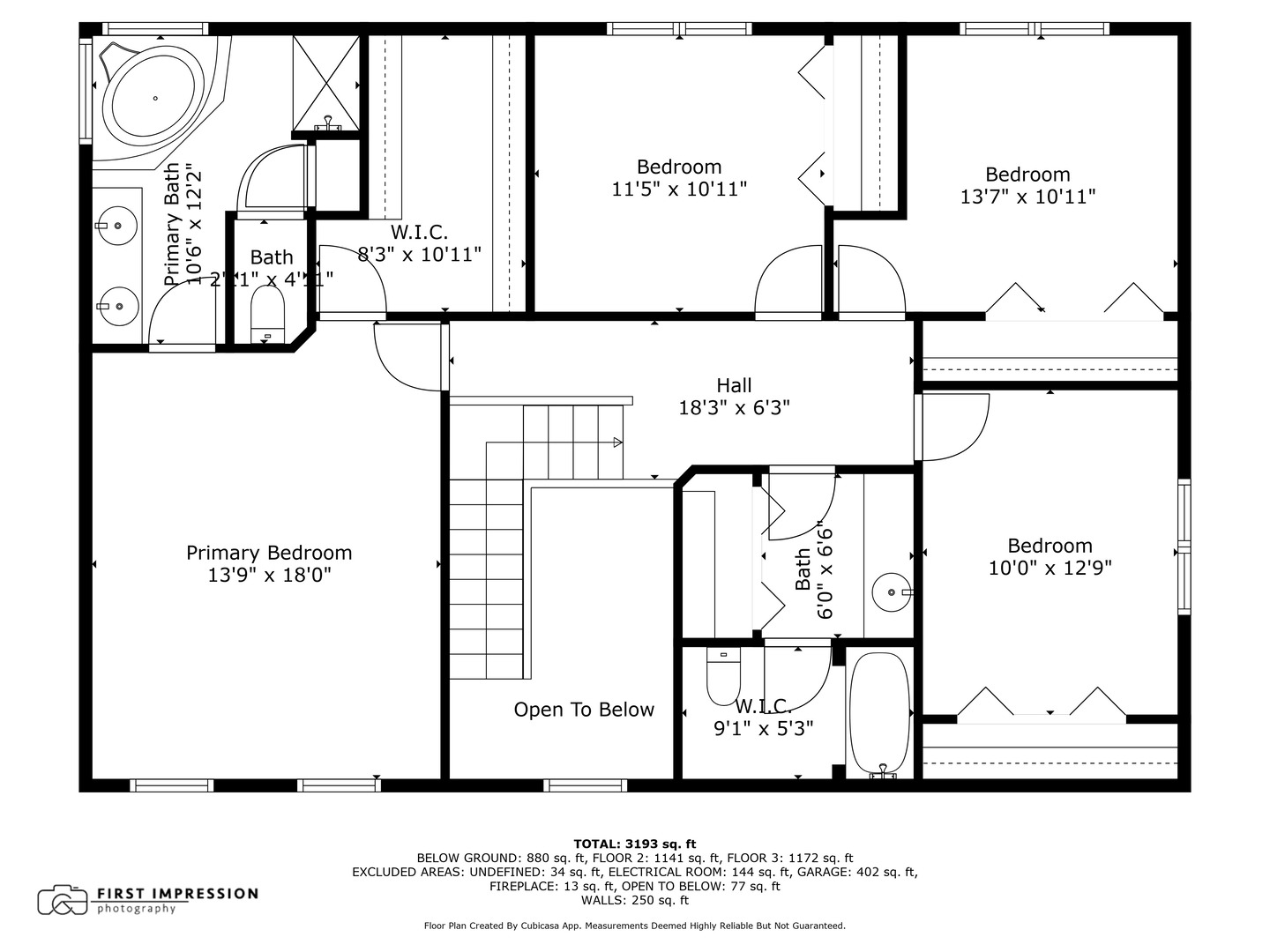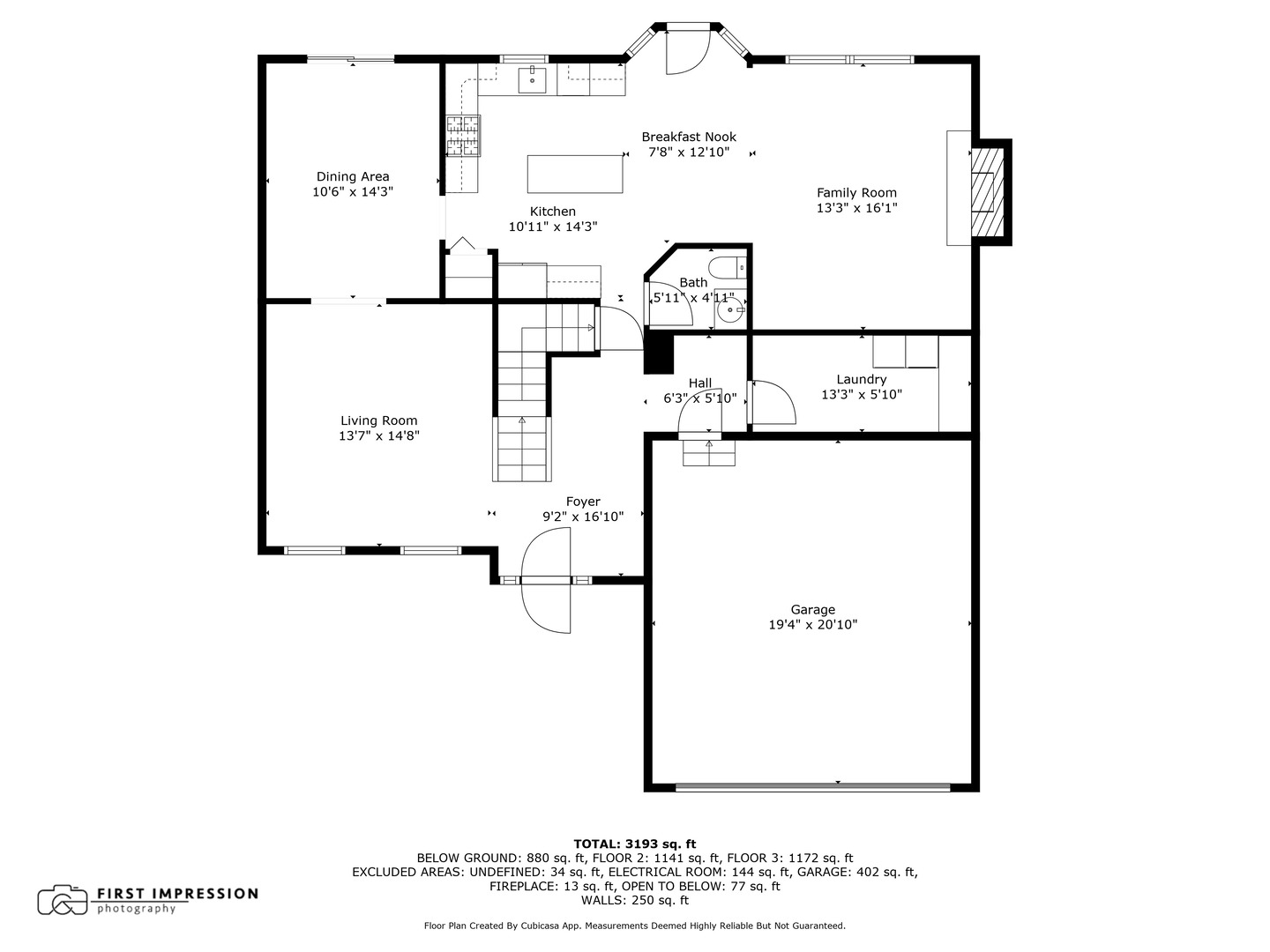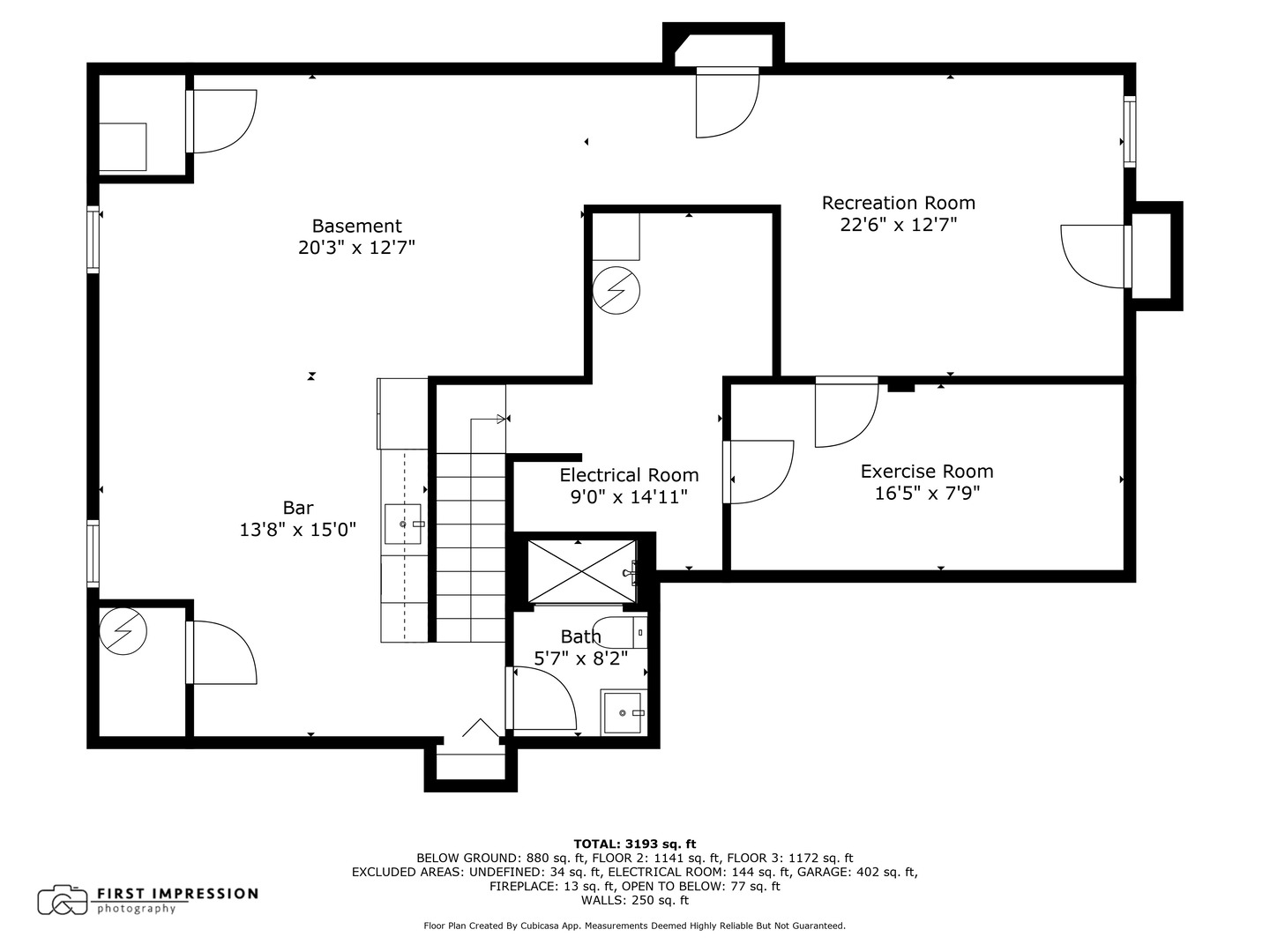Description
If you are looking for something special… this home just might be the one! There is over 3,400 square feet of finished space including 4 bedrooms, 3.5 baths and a finished basement with a game room, wet bar, media room, exercise room, full bath and storage. If that’s not enough walk out to the backyard and find a covered patio with gas fireplace and outdoor television, inground pool and plenty of patio space. This home backs to Plainfield South High School with unobstructed views to the West… you’ll see some beautiful sunsets! Other features include beautiful hardwood floors on the first floor. an updated kitchen with stainless steel appliances, a first floor laundry, two-story foyer and a vaulted primary suite. Replacement year for home items: roof 2018, exterior paint 2025, HVAC 2023, water heater 2023, pool 2017, garage door opener 2024, basement finish 2016 and kitchen appliances 2018. Windows are original but all are in great shape. Radon mitigation system installed 2006 – new fan 2025. The Clublands community features a clubhouse, parks, playgrounds, a pool and several ponds/lakes. Walking distance to Plainfield South High School and Charles Reed Elementary School. Also close to transportation, shopping, restaurants and within minutes of downtown Plainfield.
- Listing Courtesy of: Baird & Warner Fox Valley - Geneva
Details
Updated on August 7, 2025 at 3:29 pm- Property ID: MRD12435416
- Price: $525,000
- Property Size: 2430 Sq Ft
- Bedrooms: 4
- Bathrooms: 3
- Year Built: 2003
- Property Type: Single Family
- Property Status: Active
- HOA Fees: 65
- Parking Total: 2
- Parcel Number: 0636180020
- Water Source: Public
- Sewer: Public Sewer
- Days On Market: 6
- Basement Bath(s): Yes
- Living Area: 0.18
- Fire Places Total: 2
- Cumulative Days On Market: 6
- Tax Annual Amount: 713.53
- Roof: Asphalt
- Cooling: Central Air
- Electric: Circuit Breakers,200+ Amp Service
- Asoc. Provides: Insurance,Clubhouse,Pool,Other
- Appliances: Range,Microwave,Dishwasher,Refrigerator,Bar Fridge,Washer,Dryer,Disposal,Stainless Steel Appliance(s),Water Softener,Water Softener Owned,Humidifier
- Parking Features: Asphalt,Garage Door Opener,On Site,Garage Owned,Attached,Garage
- Room Type: Game Room,Exercise Room,Media Room,Foyer,Mud Room
- Community: Clubhouse,Park,Pool,Tennis Court(s),Lake,Sidewalks,Street Lights,Street Paved
- Stories: 2 Stories
- Directions: Route 59 to Caton Farm Road West to Clubsland Parkway to 2027 Heatherstone Lane
- Association Fee Frequency: Not Required
- Living Area Source: Assessor
- Elementary School: Charles Reed Elementary School
- Middle Or Junior School: Aux Sable Middle School
- High School: Plainfield South High School
- Township: Na-Au-Say
- Bathrooms Half: 1
- ConstructionMaterials: Vinyl Siding
- Interior Features: Cathedral Ceiling(s),Hot Tub,Wet Bar,Walk-In Closet(s),Special Millwork
- Subdivision Name: Clublands
- Asoc. Billed: Not Required
Address
Open on Google Maps- Address 2027 Heatherstone
- City Plainfield
- State/county IL
- Zip/Postal Code 60586
- Country Kendall
Overview
- Single Family
- 4
- 3
- 2430
- 2003
Mortgage Calculator
- Down Payment $105,000.00
- Loan Amount $420,000.00
- Monthly Mortgage Payment $2,794.27
- Property Tax $713.13
- Home Insurance $0.00
- Monthly HOA Fees $65.00
