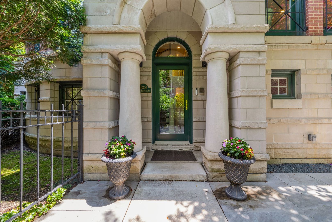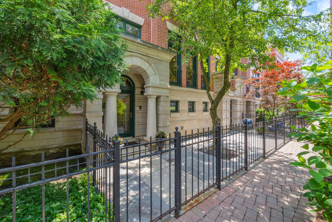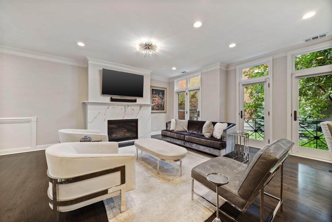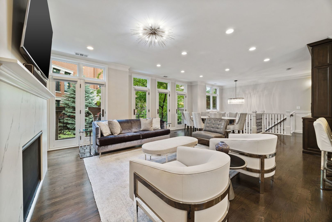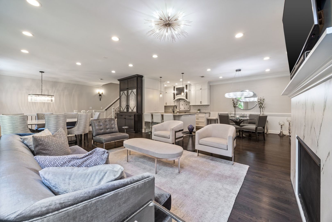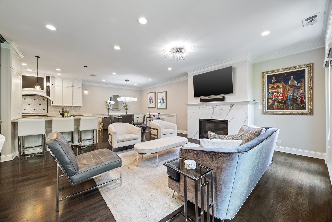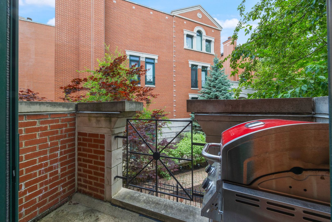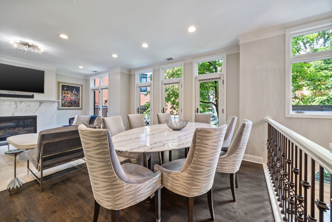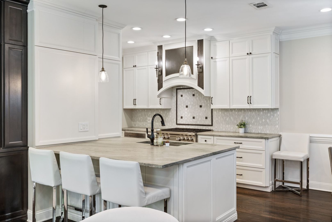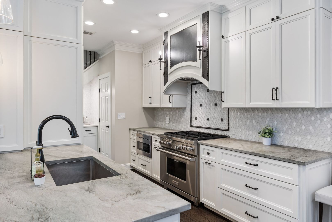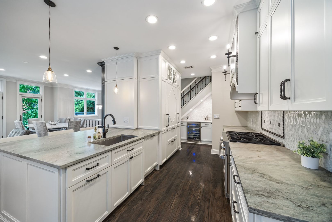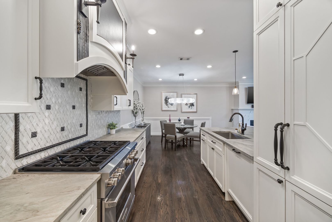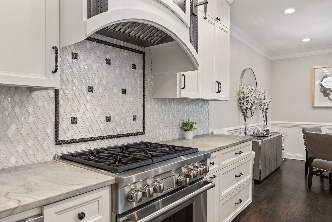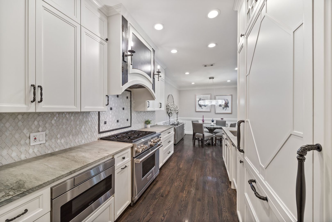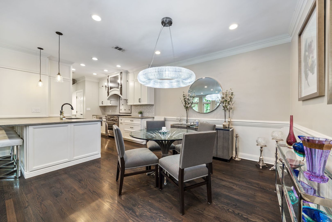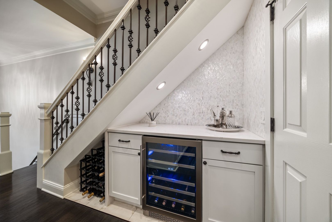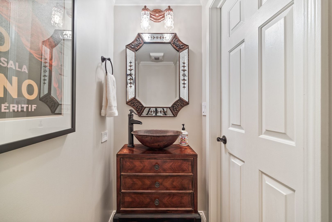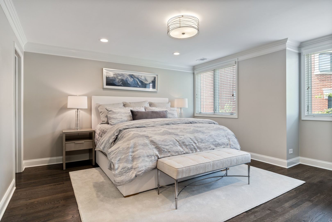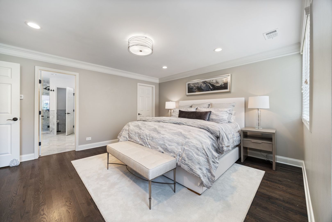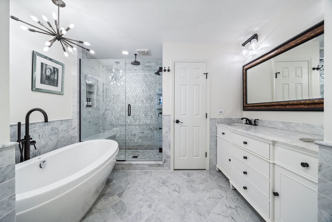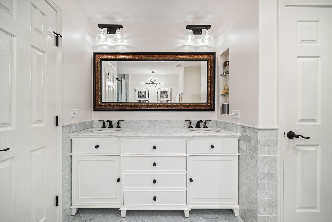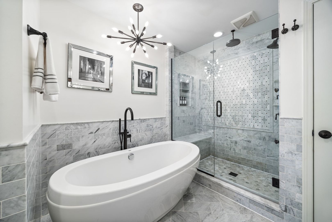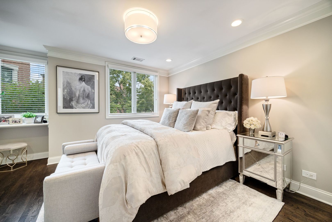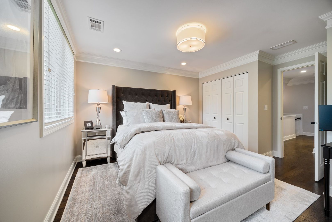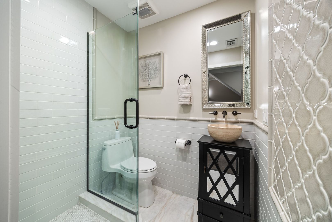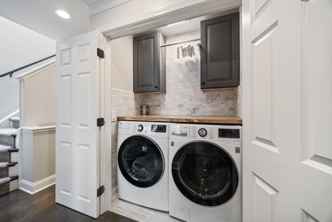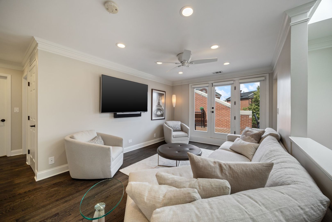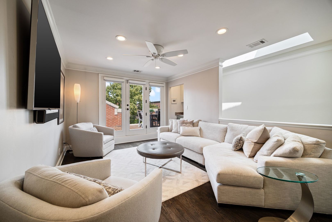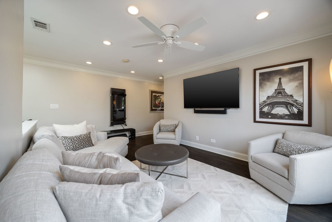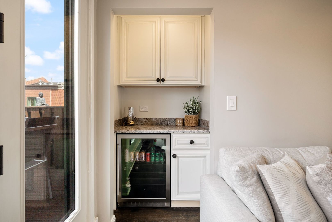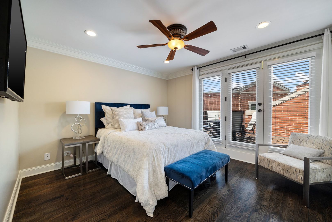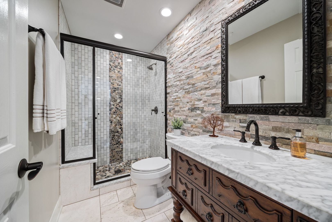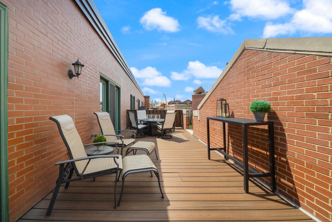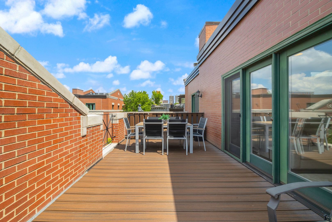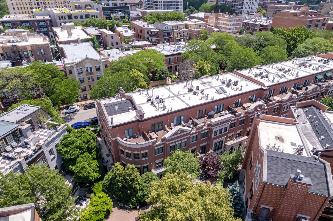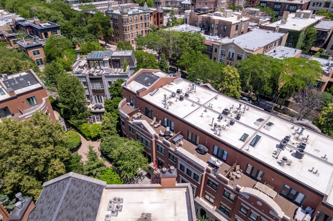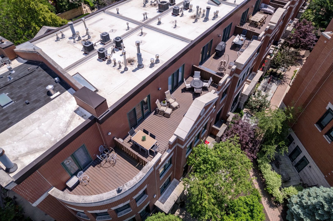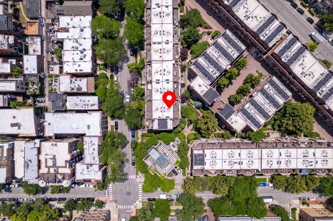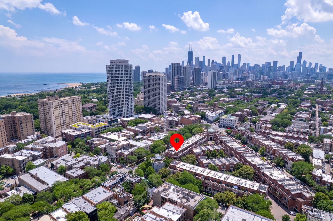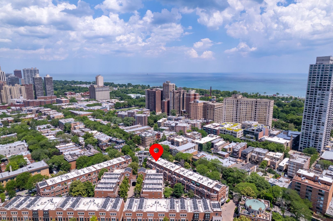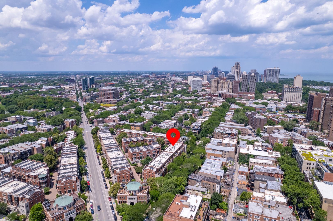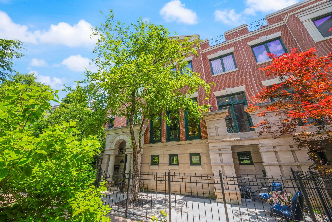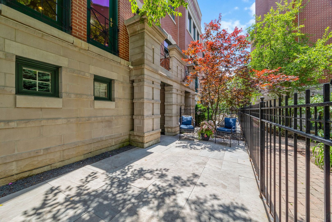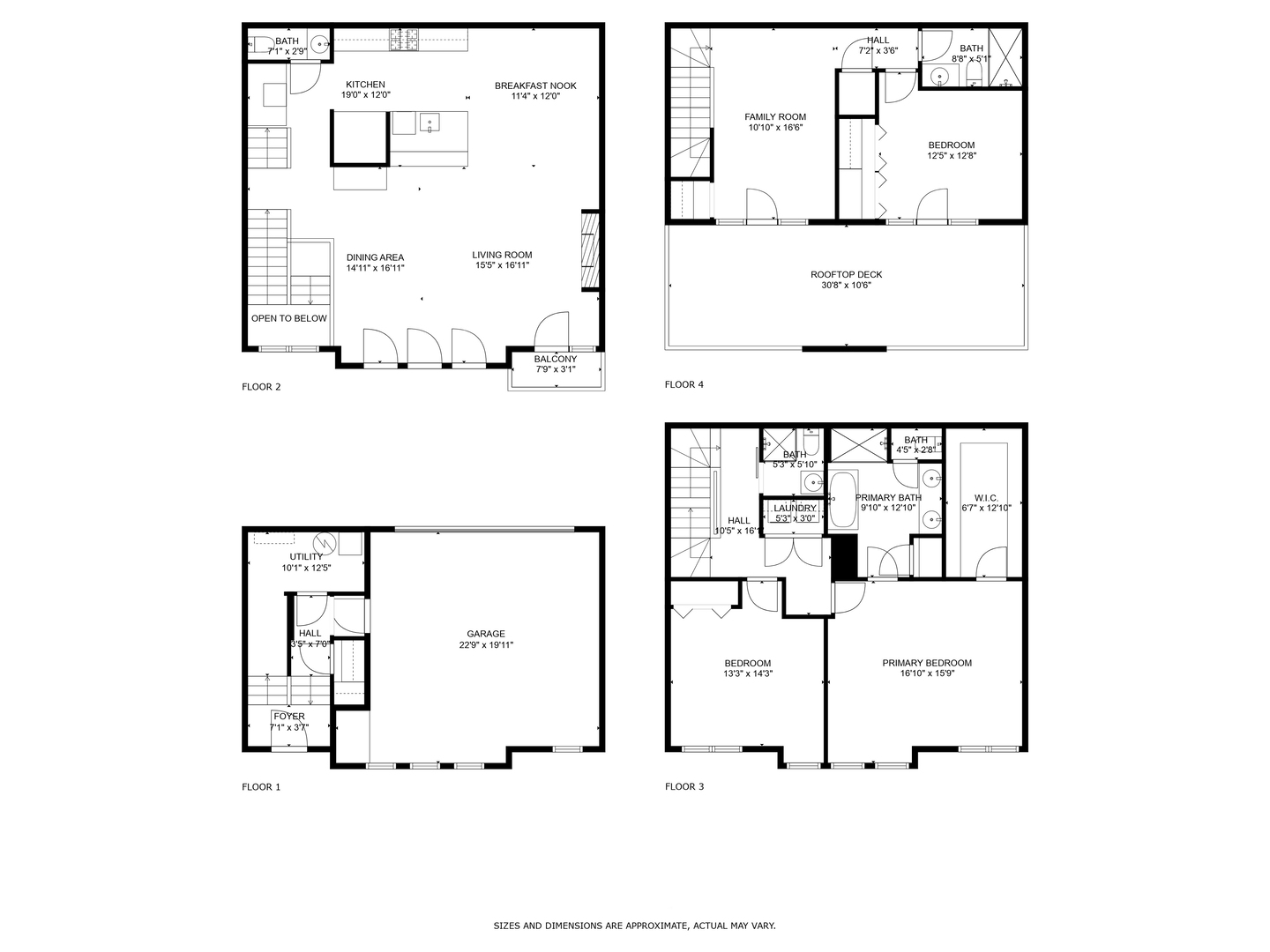Description
You’ll delight in living in one of the finest renovations of a larger Burling Model townhome at the Pointe Townhomes at Lincoln Park. With beautiful designer finishes throughout, the brilliant new floorplan on the main level is achieved by relocating the fireplace to the outside wall, adjacent to the grill deck, allowing for an open kitchen with a breakfast bar, custom white cabinetry, Wolf range, SubZero fridge, and separate wine-bar, plus a custom walnut built-in China-cabinet. An excellent main floor layout, benefitting from the floor-to-ceiling west facing windows, that is both comfortable and perfect for entertaining. Upstairs laundry is on the bedroom level, the 2nd bedroom has been expanded to allow for an office space, and featuring a giant primary suite with a fully-organized walk-in closet and luxurious marble-clad en-suite bathroom with double-bowl vanity, freestanding tub and separate shower. Top floor has a 3rd bedroom and 3rd full bath, in addition to a family room with bar adjacent to the rooftop deck with partial skyline views. Includes a heated 2-Car attached garage, fenced private front patio and exceptional storage throughout. Located inside the courtyard at the far northeast corner of the complex, the most ideal location, where Lincoln Park meets Old Town, walking distance to Francis W Parker School, Latin School, Lincoln Elementary School, and LaSalle Foreign Language Academy, Zoo, North Avenue Beach, and award-winning restaurants and shopping. Monthly Association due is $839.49 (Water, Common Insurance, TV/Cable, Lawn Care, Scavenger, Snow removal ). Sold before print.
- Listing Courtesy of: Keller Williams ONEChicago
Details
Updated on August 23, 2025 at 11:41 am- Property ID: MRD12402101
- Price: $1,650,000
- Property Size: 3080 Sq Ft
- Bedrooms: 3
- Bathrooms: 3
- Year Built: 1996
- Property Type: Townhouse
- Property Status: Pending
- HOA Fees: 840
- Parking Total: 2
- Off Market Date: 2025-08-22
- Parcel Number: 14331320451036
- Water Source: Lake Michigan
- Sewer: Public Sewer
- Buyer Agent MLS Id: MRD876001
- Days On Market: 1
- Purchase Contract Date: 2025-08-22
- Basement Bath(s): No
- Fire Places Total: 1
- Tax Annual Amount: 1751.55
- Cooling: Central Air
- Asoc. Provides: Water,Insurance,TV/Cable,Lawn Care,Scavenger,Snow Removal
- Appliances: Range,Microwave,Dishwasher,High End Refrigerator,Washer,Dryer,Disposal,Wine Refrigerator,Gas Cooktop
- Parking Features: Garage Door Opener,Heated Garage,On Site,Garage Owned,Attached,Garage
- Room Type: Utility Room-Lower Level,Deck
- Directions: Armitage to Sedgwick North to property. This is an interior unit - enter off Sedgwick or Dickens.
- Buyer Office MLS ID: MRD87123
- Association Fee Frequency: Not Required
- Living Area Source: Estimated
- Elementary School: Lincoln Elementary School
- Middle Or Junior School: Lincoln Elementary School
- High School: Lincoln Park High School
- Township: North Chicago
- Bathrooms Half: 1
- CoBuyerAgentMlsId: MRD876001
- ConstructionMaterials: Brick
- Interior Features: Dry Bar,Storage,Built-in Features,Walk-In Closet(s),Open Floorplan,Separate Dining Room
- Subdivision Name: The Pointe
- Asoc. Billed: Not Required
Address
Open on Google Maps- Address 2030 N Sedgwick
- City Chicago
- State/county IL
- Zip/Postal Code 60614
- Country Cook
Overview
- Townhouse
- 3
- 3
- 3080
- 1996
Mortgage Calculator
- Down Payment
- Loan Amount
- Monthly Mortgage Payment
- Property Tax
- Home Insurance
- PMI
- Monthly HOA Fees
