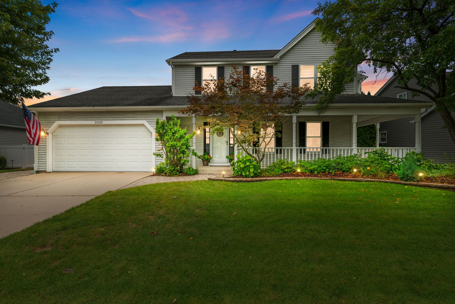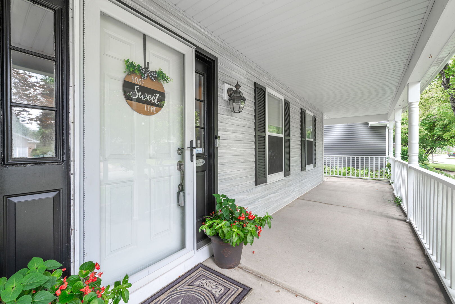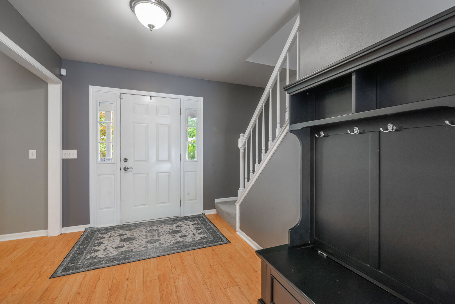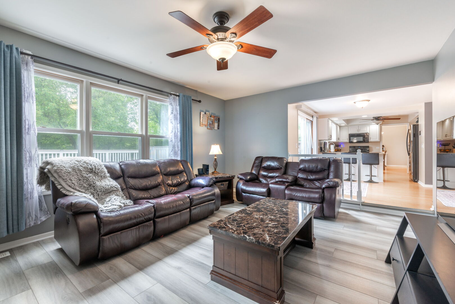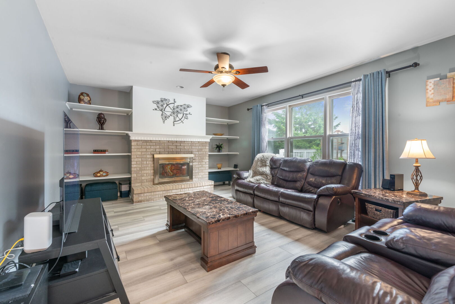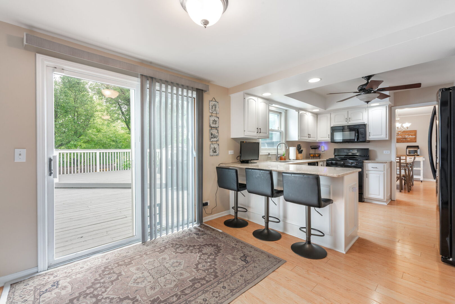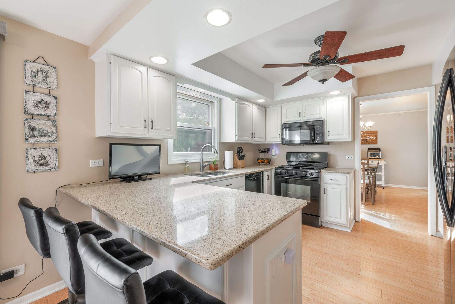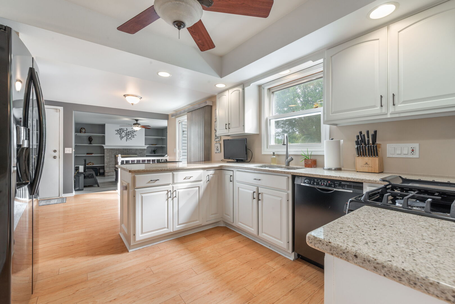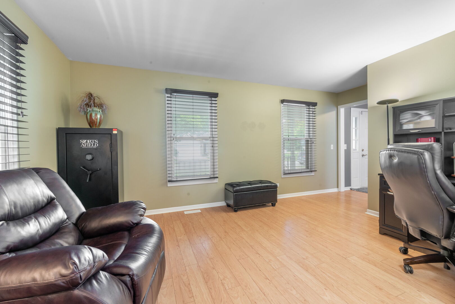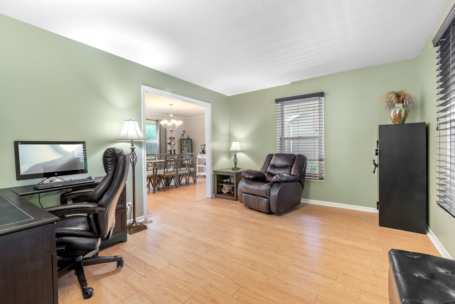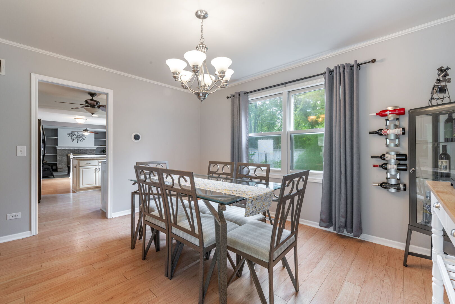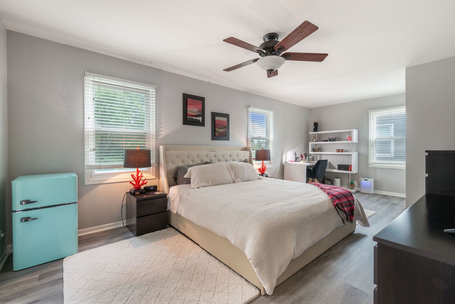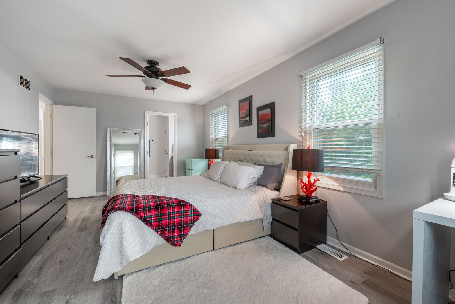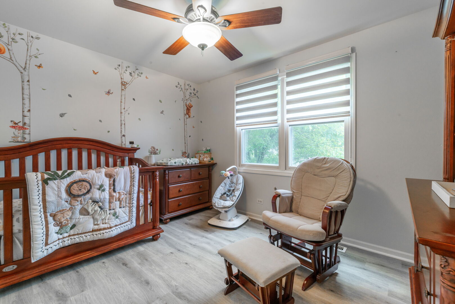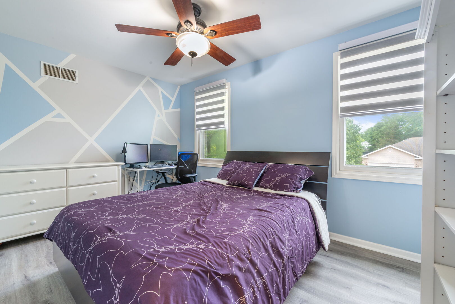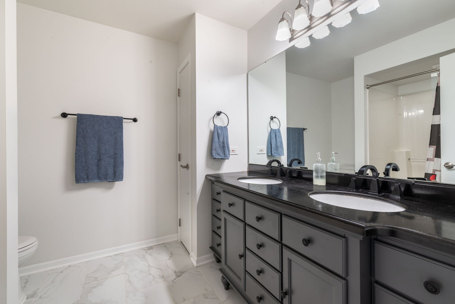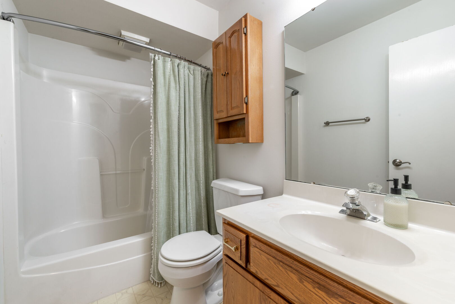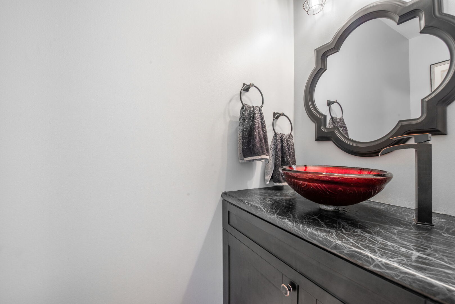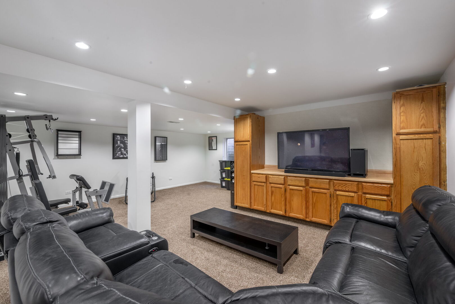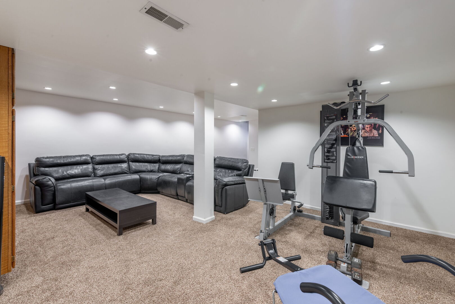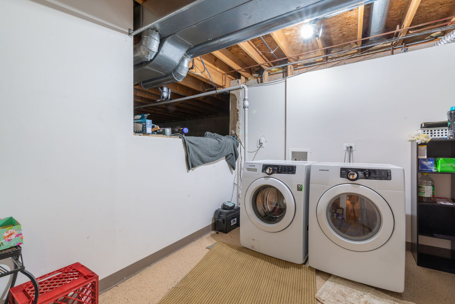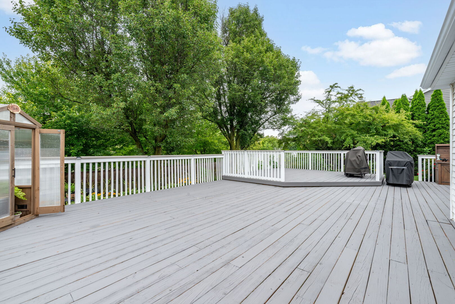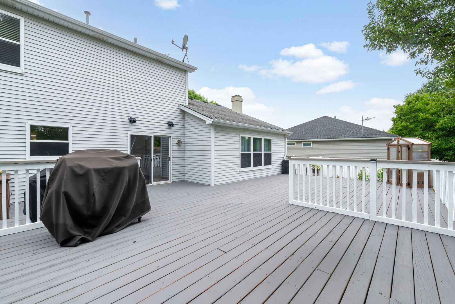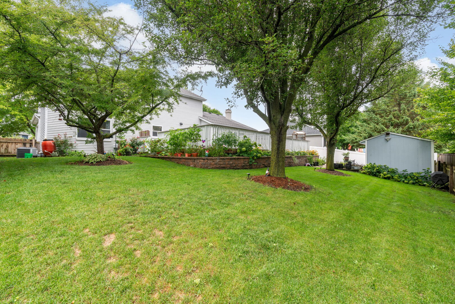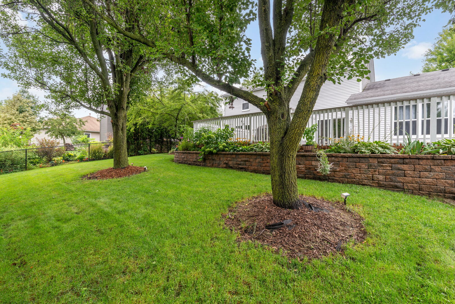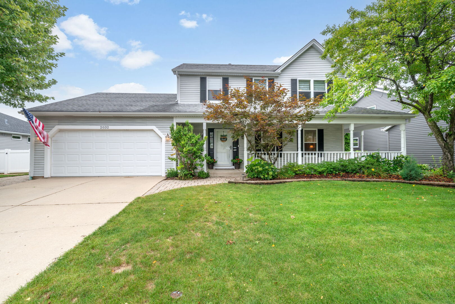Description
Tucked away in a picturesque, tree-lined neighborhood, this beautifully maintained 2-story gem offers the perfect blend of comfort, style, and convenience. Step into a sun-drenched kitchen featuring elegant granite countertops, seamlessly flowing into a cozy family room complete with a fireplace and custom built-in bookshelves-ideal for gatherings or quiet evenings in. Enjoy outdoor living on the freshly painted HUGE deck or relax on the inviting wrap-around porch. The finished basement adds versatile space for entertainment, hobbies, or a home office. Upstairs, the remodeled primary bath boasts a luxurious jacuzzi tub for ultimate relaxation. Recent Updates Include: * Newer flooring throughout * Central air and furnace (2021) with advanced blue light purification system * Fresh paint and thoughtful upgrades throughout Prime Location Perks: * Just 1/2 mile from the Metra train station * Minutes to I-90 for easy commuting * Close to top-tier shopping and dining along Randall Road * Only 2 blocks from Creekside Elementary School This home truly has it all-space, style, and a stellar location. Don’t miss your chance to make it yours!
- Listing Courtesy of: Coldwell Banker Realty
Details
Updated on October 2, 2025 at 11:01 pm- Property ID: MRD12446411
- Price: $414,500
- Property Size: 1914 Sq Ft
- Bedrooms: 3
- Bathrooms: 2
- Year Built: 1994
- Property Type: Single Family
- Property Status: Price Change
- Parking Total: 2
- Parcel Number: 0609279011
- Water Source: Public
- Sewer: Public Sewer
- Days On Market: 41
- Basement Bath(s): No
- Fire Places Total: 1
- Cumulative Days On Market: 41
- Tax Annual Amount: 721.25
- Roof: Asphalt
- Cooling: Central Air
- Asoc. Provides: None
- Parking Features: Concrete,On Site,Garage Owned,Attached,Garage
- Room Type: Eating Area,Game Room,Recreation Room
- Stories: 2 Stories
- Directions: Randall north of Highland to Royal east to Clearwater north to Swan
- Association Fee Frequency: Not Required
- Living Area Source: Estimated
- Elementary School: Creekside Elementary School
- Middle Or Junior School: Kimball Middle School
- High School: Larkin High School
- Township: Elgin
- Bathrooms Half: 1
- ConstructionMaterials: Aluminum Siding
- Subdivision Name: Valley Creek
- Asoc. Billed: Not Required
Address
Open on Google Maps- Address 2032 Swan
- City Elgin
- State/county IL
- Zip/Postal Code 60123
- Country Kane
Overview
- Single Family
- 3
- 2
- 1914
- 1994
Mortgage Calculator
- Down Payment
- Loan Amount
- Monthly Mortgage Payment
- Property Tax
- Home Insurance
- PMI
- Monthly HOA Fees
