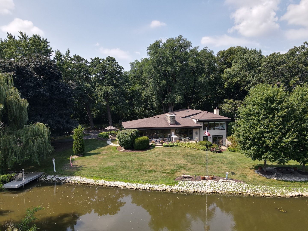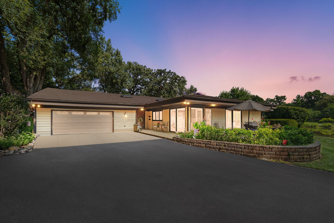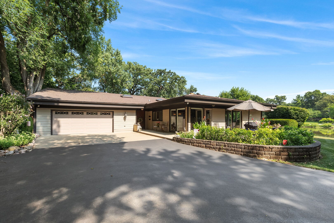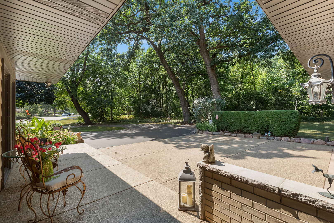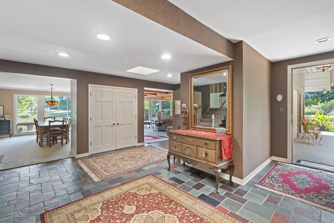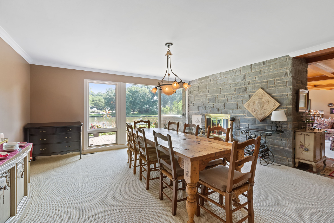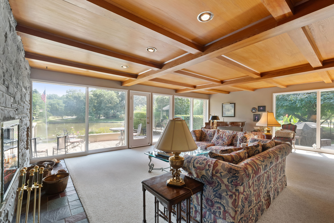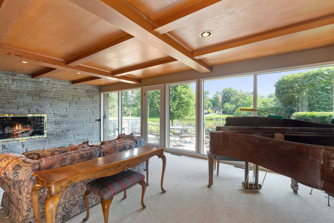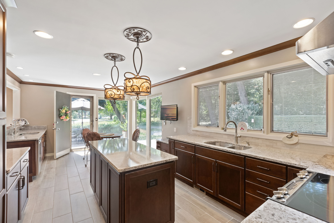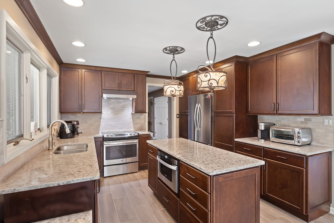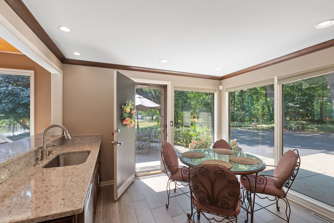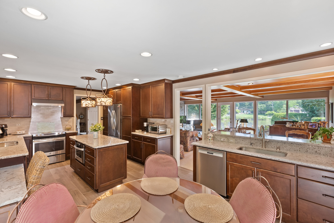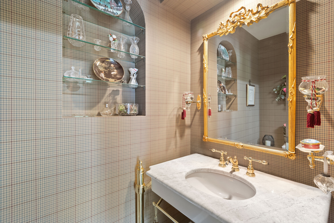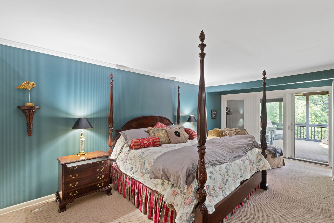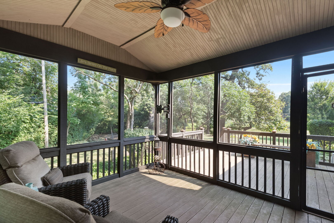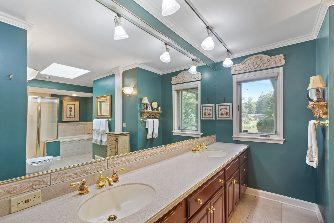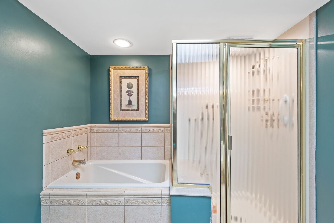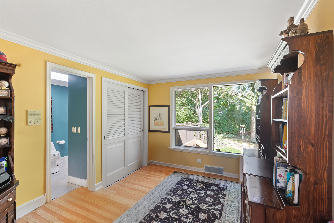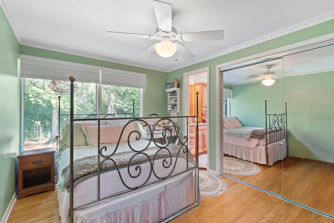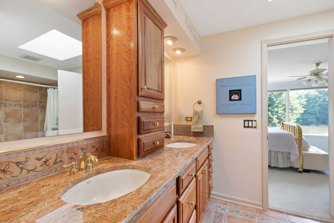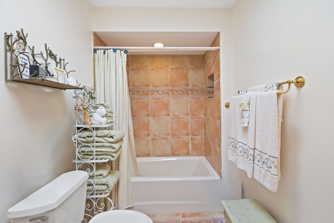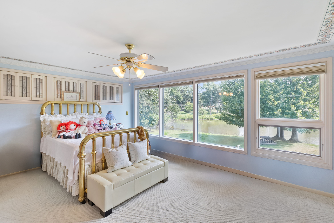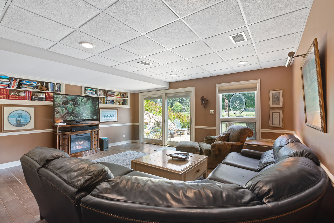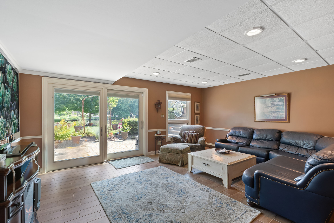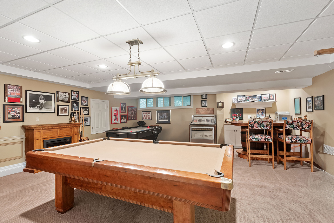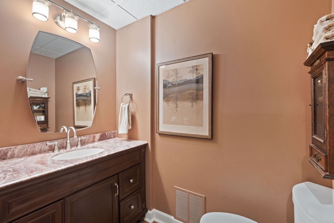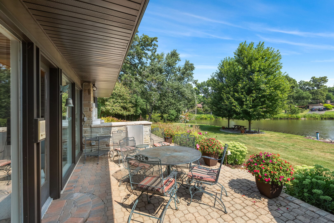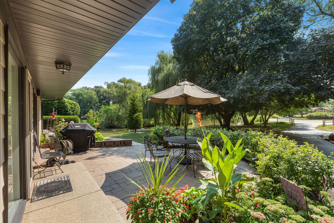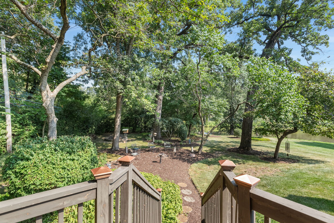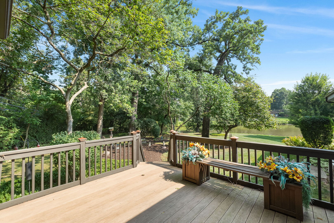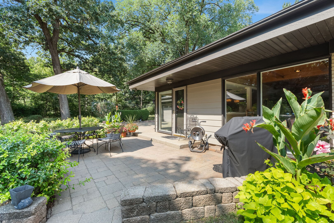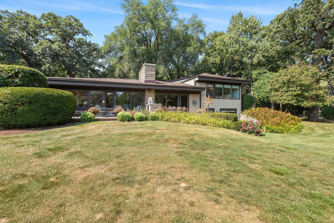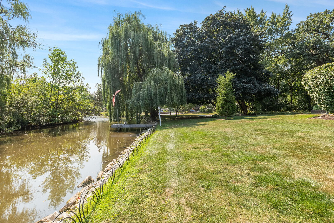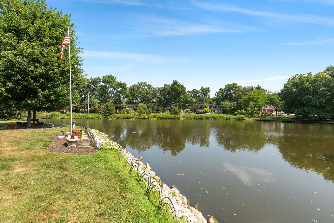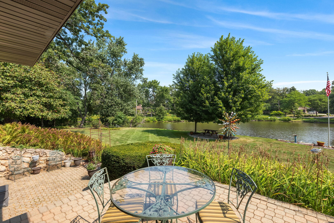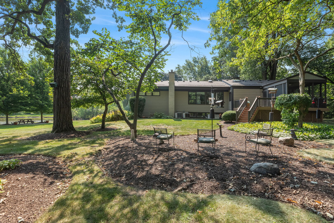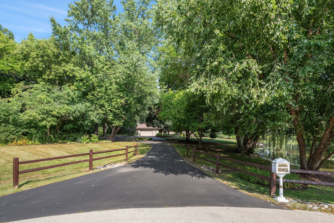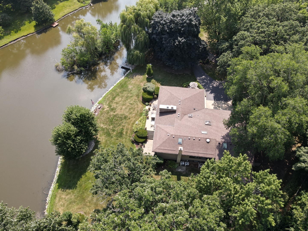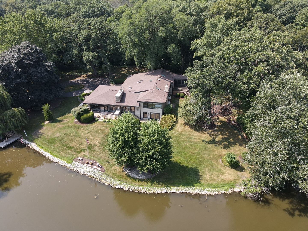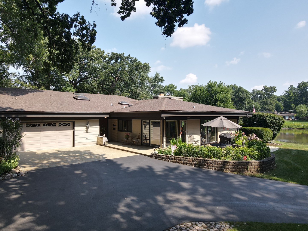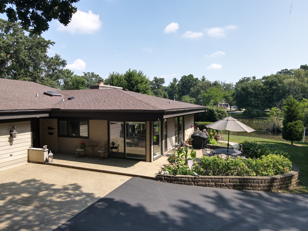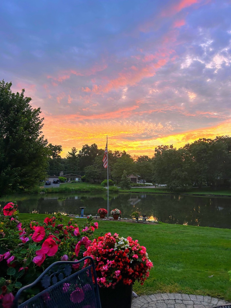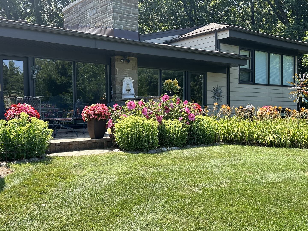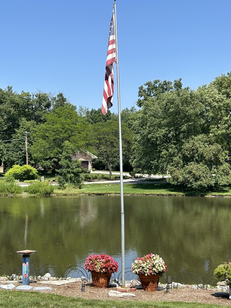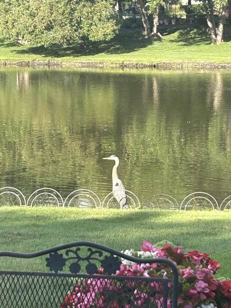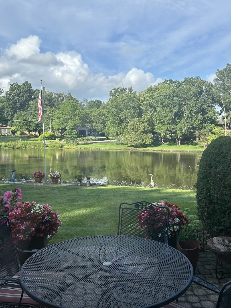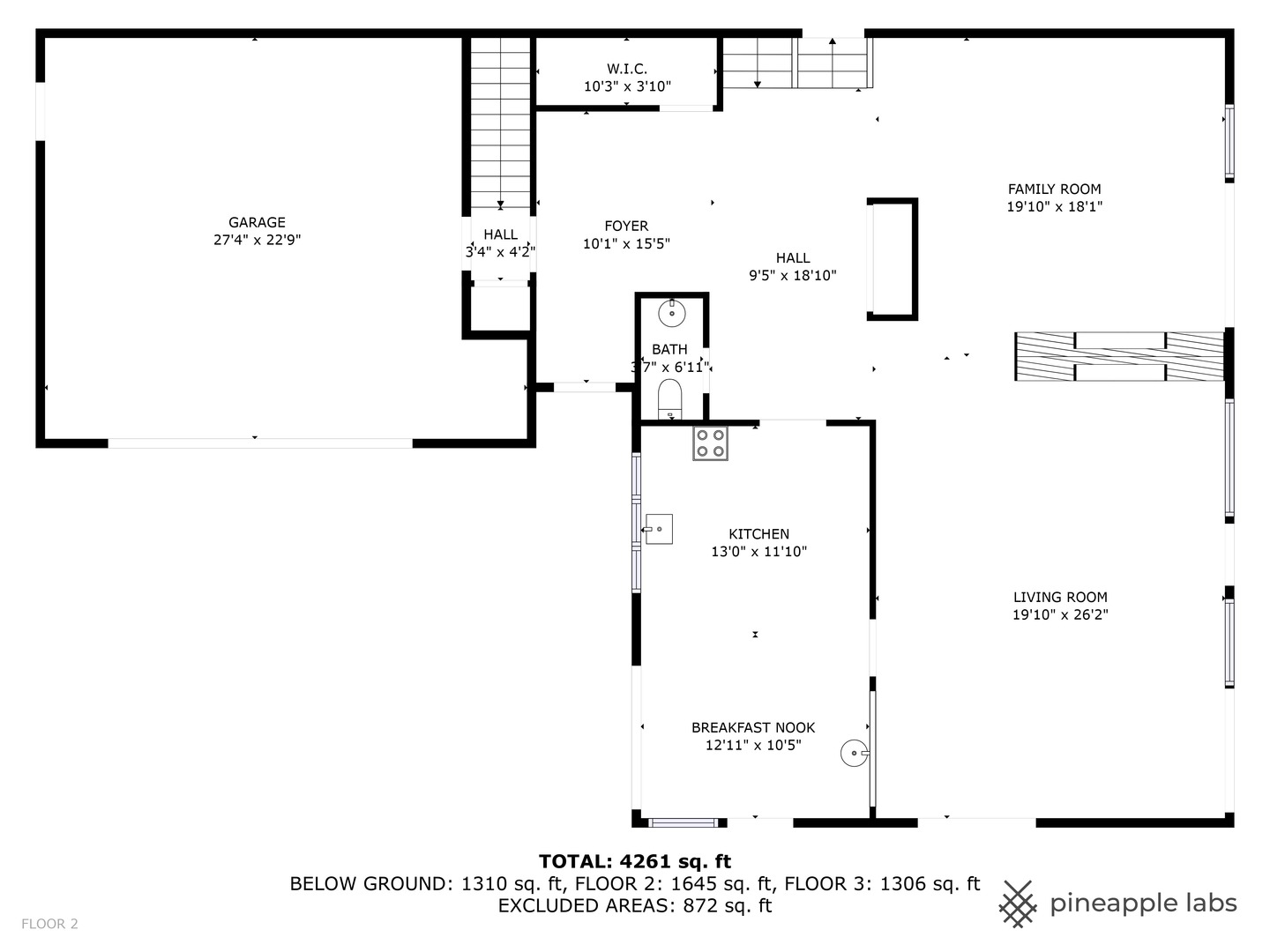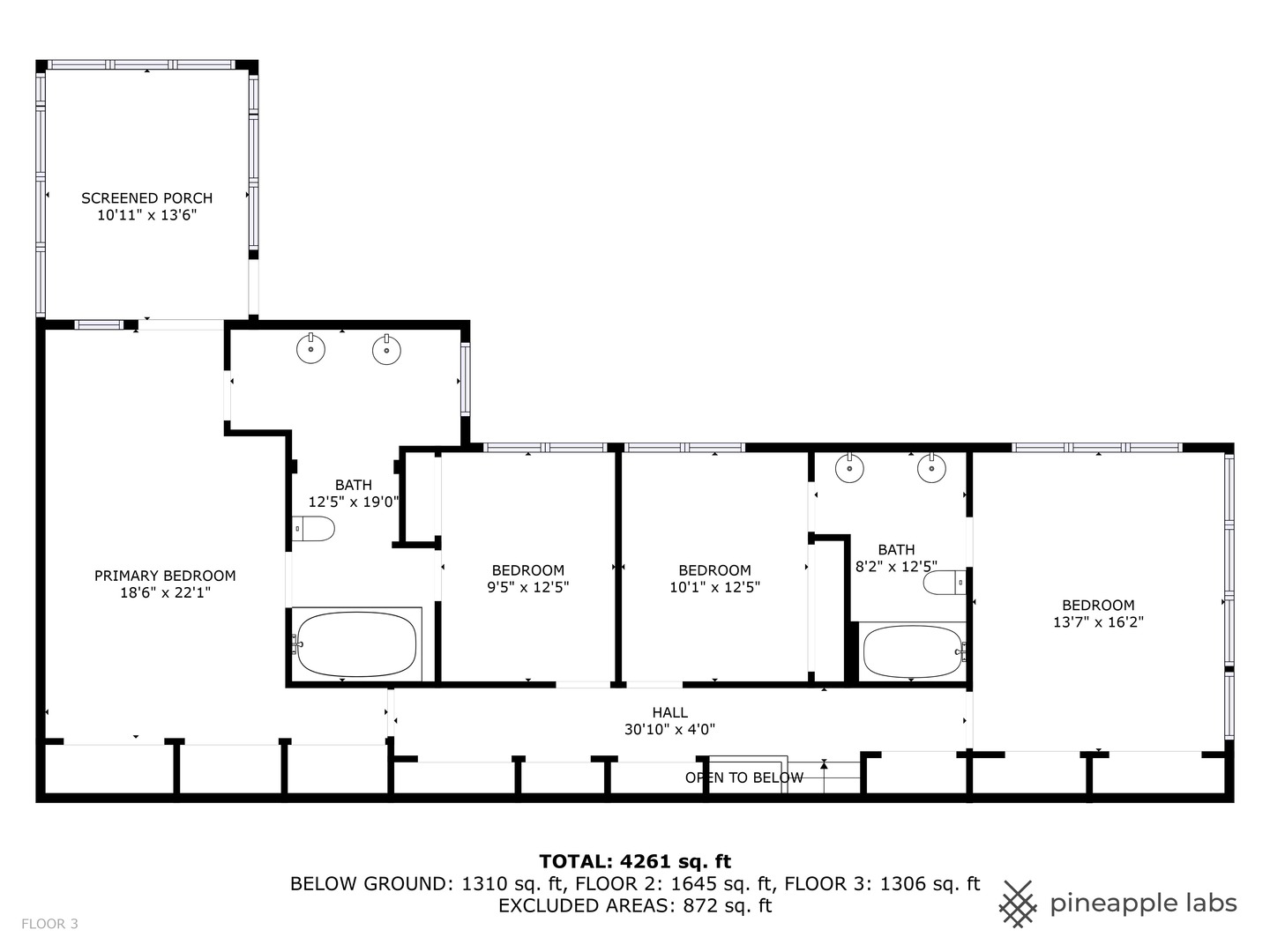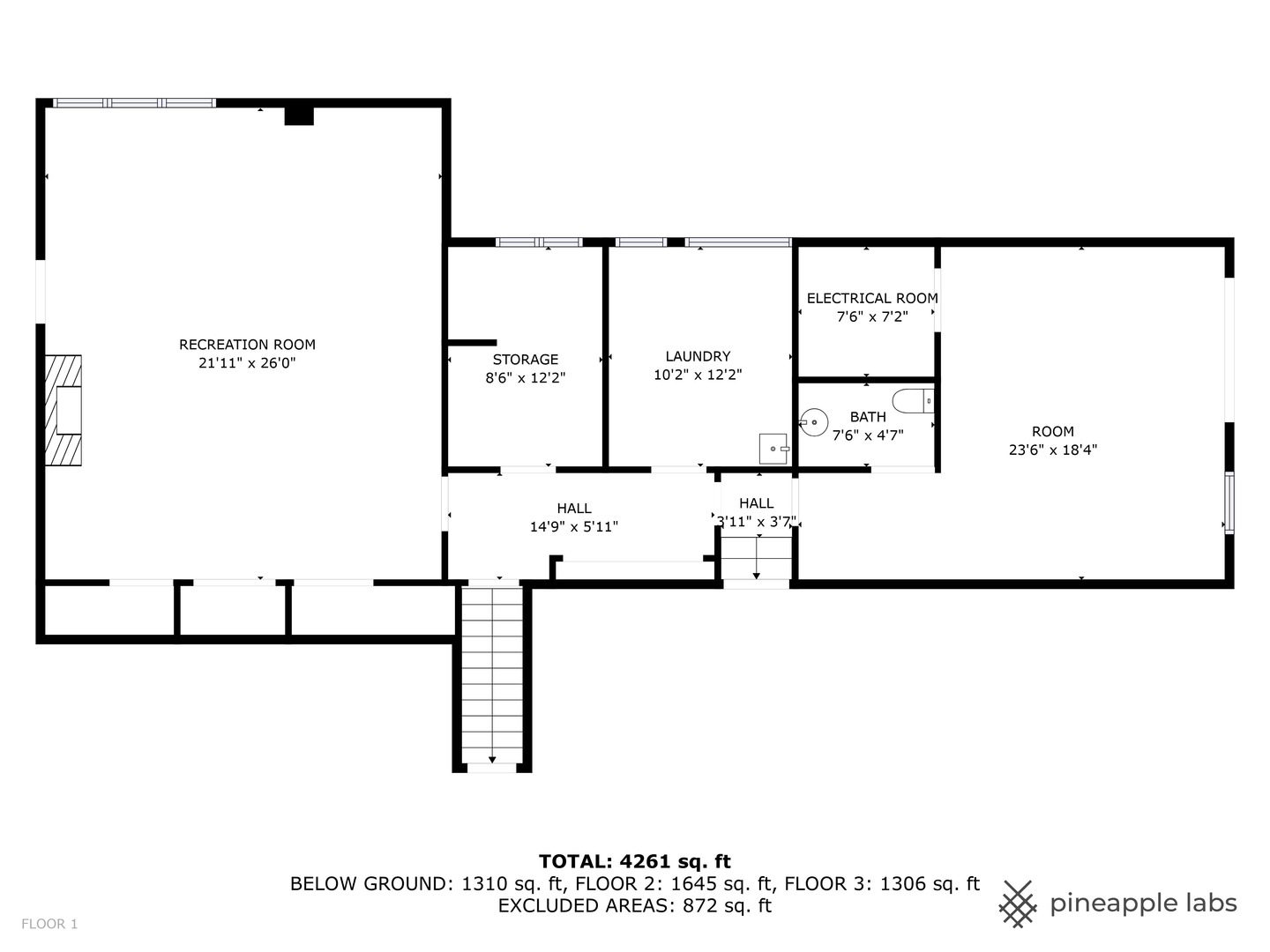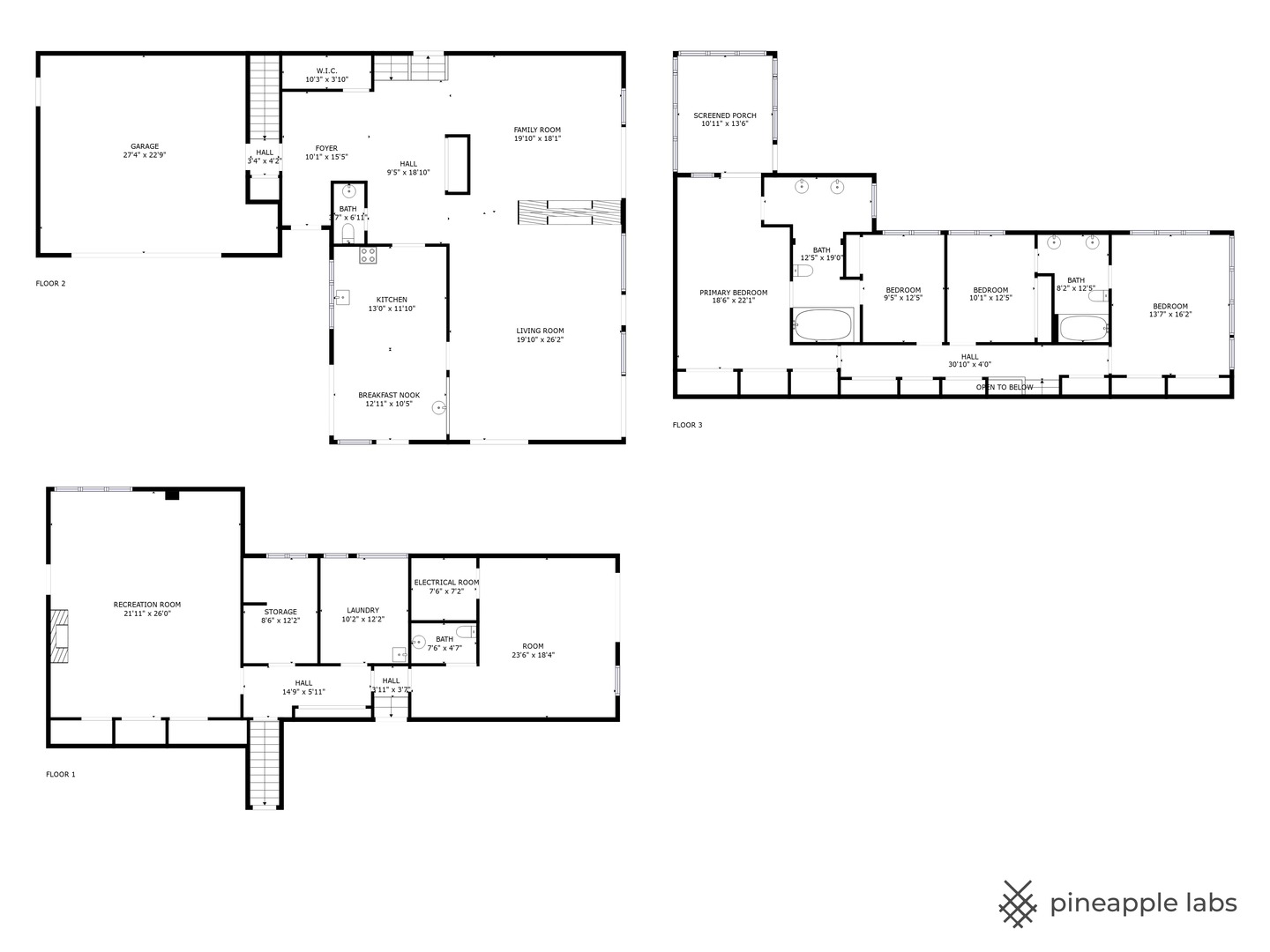Description
Nestled on a sprawling 1.5-acre parcel in Plum Grove Estates, this stunning mid-century modern home combines serene waterfront living (300 ft frontage) with impeccable craftsmanship. Whether you’re seeking peaceful retreats by the water’s edge or vibrant outdoor entertaining, this property delivers. 4 bedrooms, 2.5 car garage with over 4,000 sq.ft of living space, spread across a thoughtfully designed split-level layout that transitions seamlessly to the professionally landscaped grounds. Outside, there are four distinct patios, each crafted for a different mood-sun-soaked brunches, alfresco dinners under the stars, a quiet reading nook, or a lively summer gathering. At the heart of the home, the chef-inspired kitchen shines with Granite countertops, a professional-grade gas range, built-in refrigerator, high-end cabinetry makes this space inviting for guests to gather around. Adjacent dining and living areas flow effortlessly, with floor to ceiling windows capturing panoramic views and flooding the interior with natural light. The screened porch (adjacent to the Primary Bedroom) extends your living space, creating a natural sanctuary that frames the pond’s gentle ripples and the verdant canopy of century-old oaks. Primary bedroom features spacious spa and ample closets to fill. Shared bath in the hallway. Note the floor to ceiling windows in bedroom 2 -What a view! In the lower level, the 17 x 15 room could be a media room, private office, or an additional bedroom. This room has the outdoor walk out to a private patio. Also, there is a recreation room or game room with bar and wine refrigerator. Set in the coveted Plum Grove Estates community, you’re just minutes from local conveniences while enjoying country-club tranquility. Fremd High School and Plum Grove Junior High! See for yourself how this home delivers the ultimate balance of peaceful waterfront retreat and vibrant entertainment oasis. Schedule your private tour today!
- Listing Courtesy of: Coldwell Banker Realty
Details
Updated on September 3, 2025 at 5:53 pm- Property ID: MRD12458164
- Price: $920,000
- Property Size: 4261 Sq Ft
- Bedrooms: 4
- Bathrooms: 2
- Year Built: 1955
- Property Type: Single Family
- Property Status: Active
- HOA Fees: 350
- Parking Total: 2.5
- Parcel Number: 02353040220000
- Water Source: Well
- Sewer: Public Sewer
- Architectural Style: Other
- Days On Market: 6
- Basement Bath(s): Yes
- AdditionalParcelsYN: 1
- Living Area: 1.5
- Fire Places Total: 2
- Cumulative Days On Market: 6
- Tax Annual Amount: 1271.92
- Roof: Asphalt
- Cooling: Central Air
- Electric: 100 Amp Service
- Asoc. Provides: Insurance
- Appliances: Range,Microwave,Dishwasher,Refrigerator,Washer,Dryer,Stainless Steel Appliance(s),Water Purifier,Humidifier
- Parking Features: Asphalt,Circular Driveway,Garage Door Opener,On Site,Garage Owned,Attached,Garage
- Room Type: Foyer,Breakfast Room,Recreation Room,Workshop,Enclosed Porch,Media Room
- Community: Park,Tennis Court(s),Street Paved
- Stories: 2 Stories
- Directions: Take Barrington Road South of Palatine Road, East on Algonquin Road, Take North on Meacham Road, East on Briarwood Road, North on Brookdale Lane, North on Brookdale Court
- Association Fee Frequency: Not Required
- Living Area Source: Assessor
- Elementary School: Central Road Elementary School
- Middle Or Junior School: Plum Grove Middle School
- High School: Wm Fremd High School
- Township: Palatine
- Bathrooms Half: 2
- ConstructionMaterials: Other
- Interior Features: Vaulted Ceiling(s),Wet Bar,Built-in Features,Granite Counters,Separate Dining Room,Pantry
- Subdivision Name: Plum Grove Estates
- Asoc. Billed: Not Required
Address
Open on Google Maps- Address 2050 Brookdale
- City Palatine
- State/county IL
- Zip/Postal Code 60067
- Country Cook
Overview
- Single Family
- 4
- 2
- 4261
- 1955
Mortgage Calculator
- Down Payment
- Loan Amount
- Monthly Mortgage Payment
- Property Tax
- Home Insurance
- PMI
- Monthly HOA Fees
