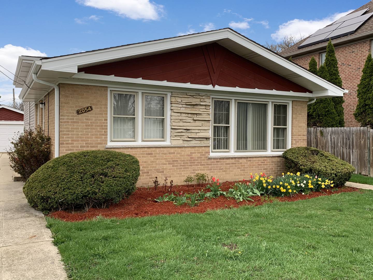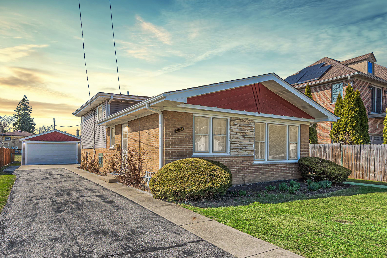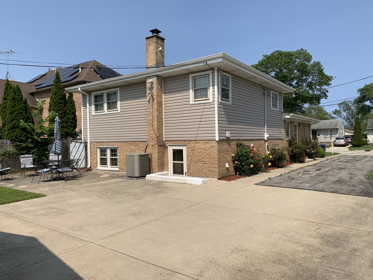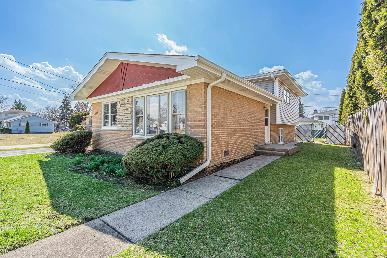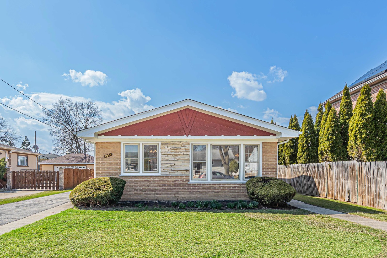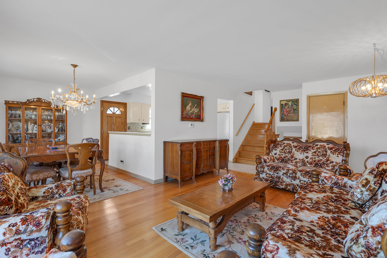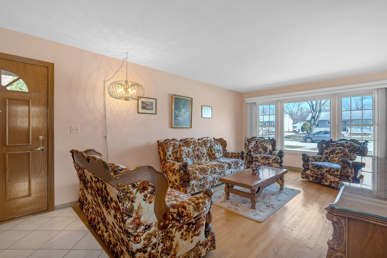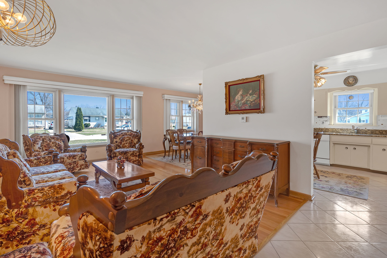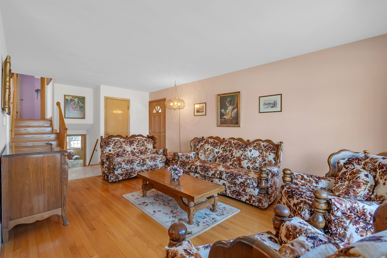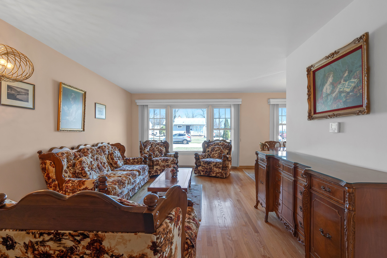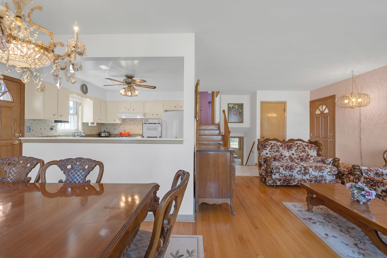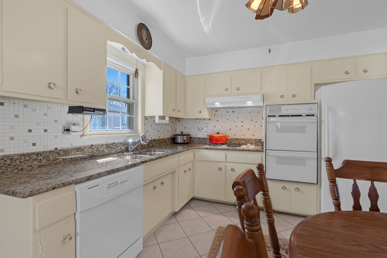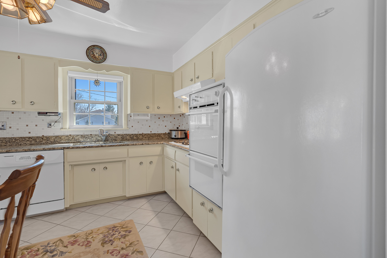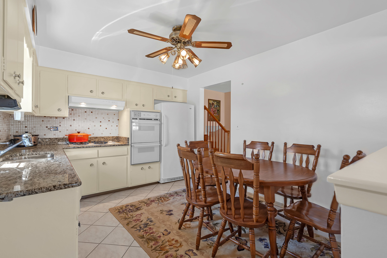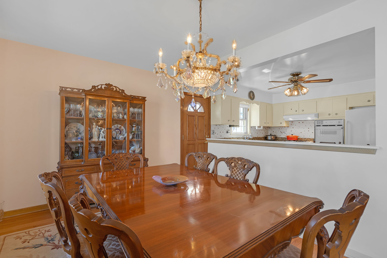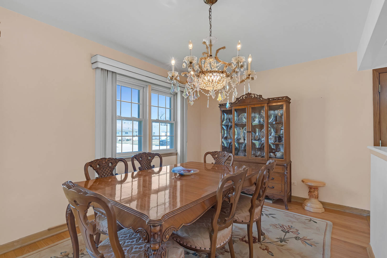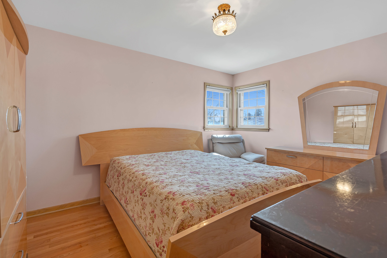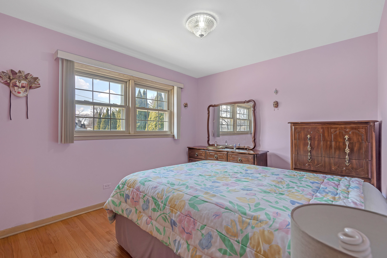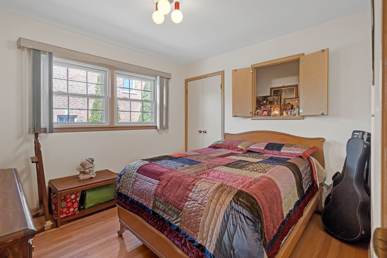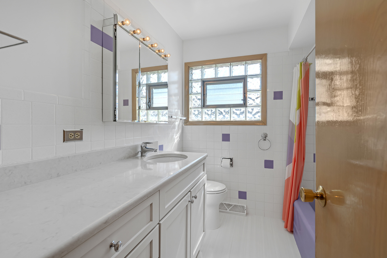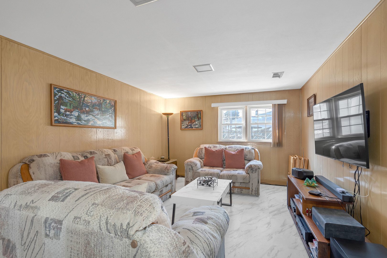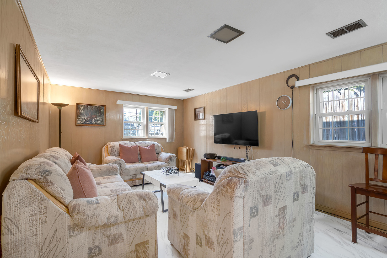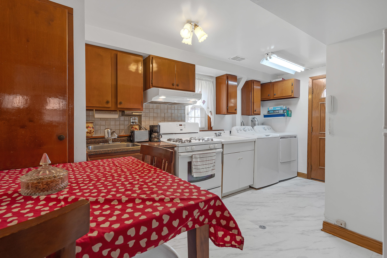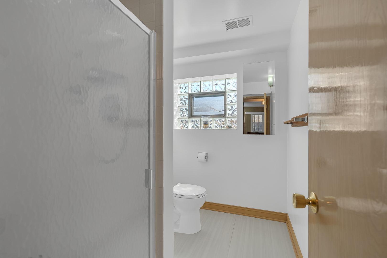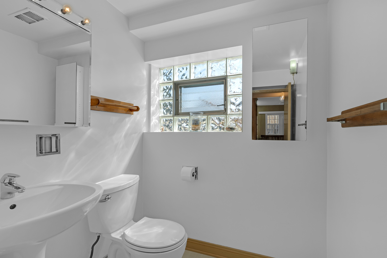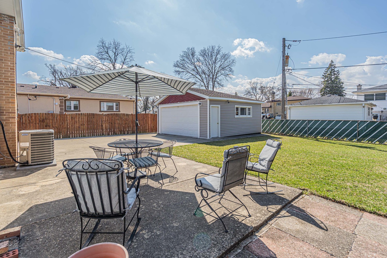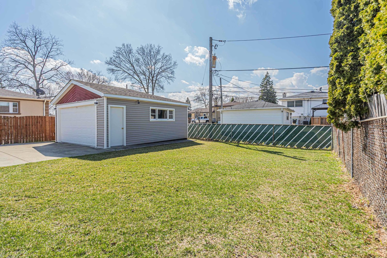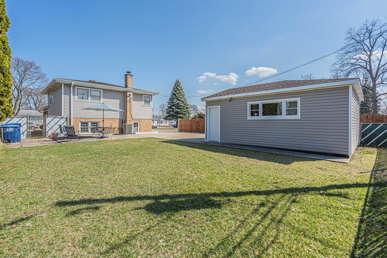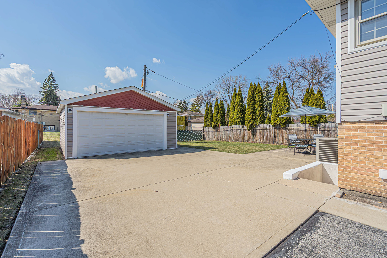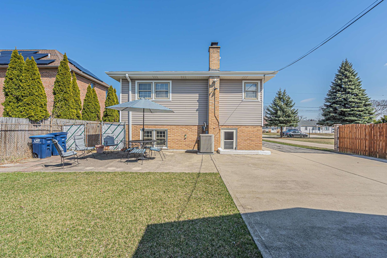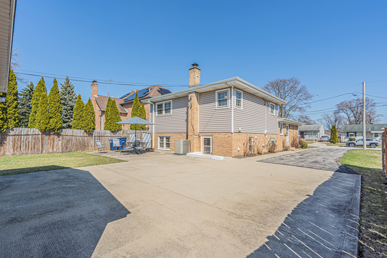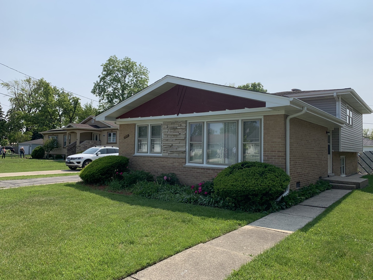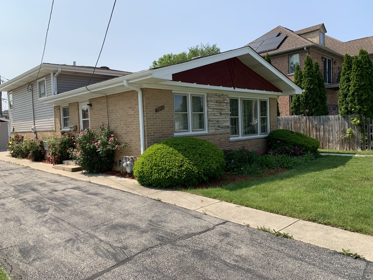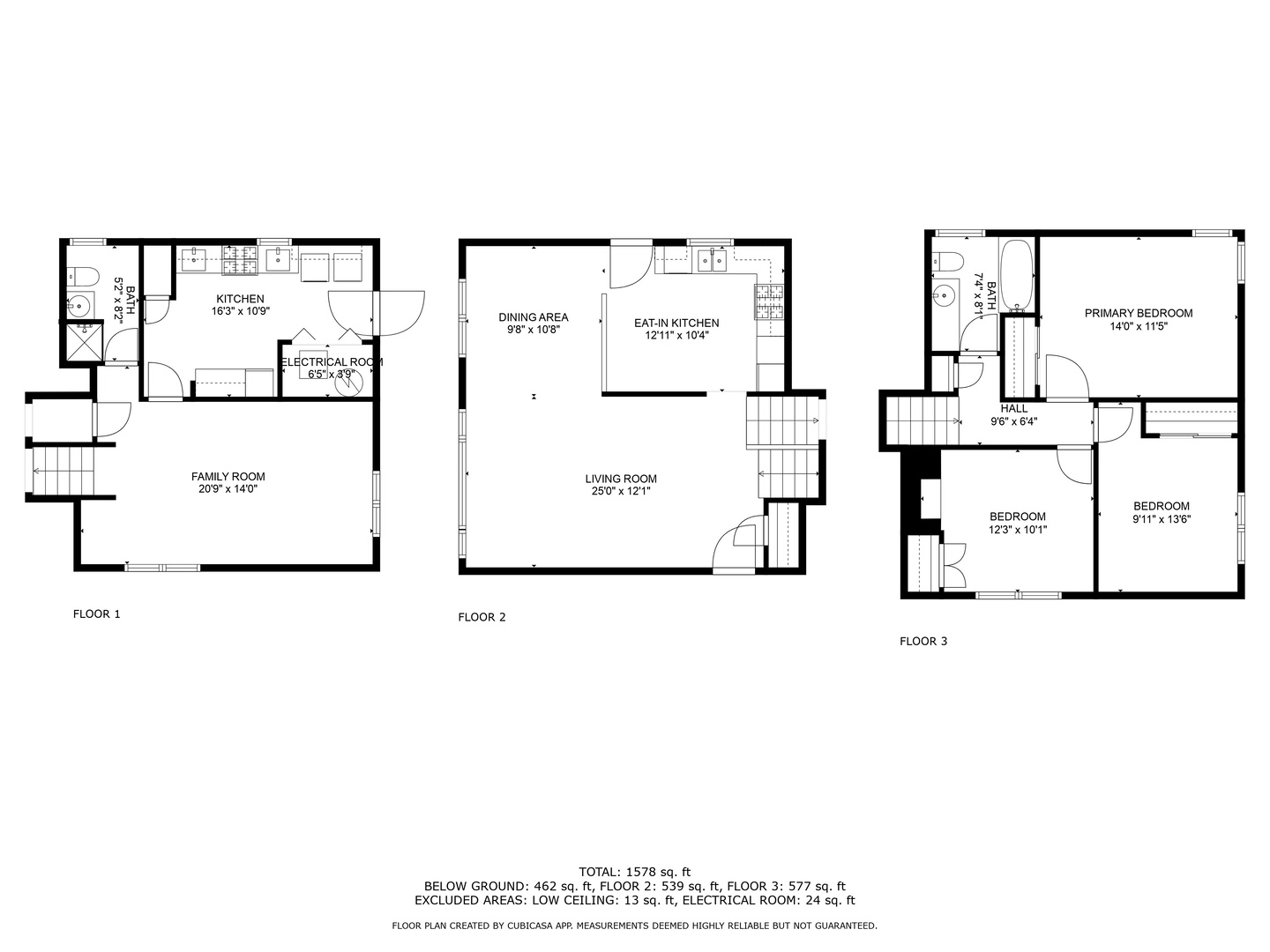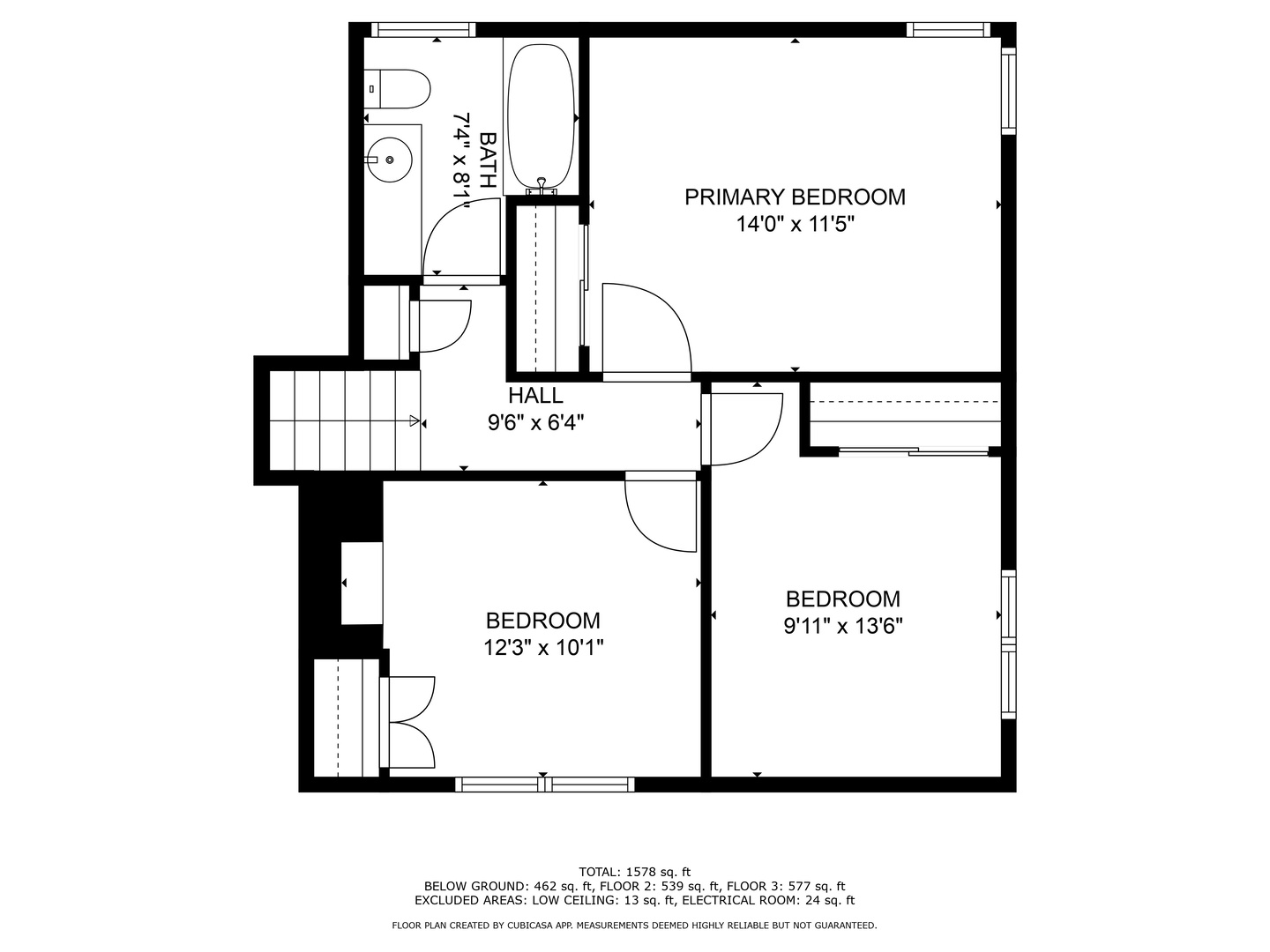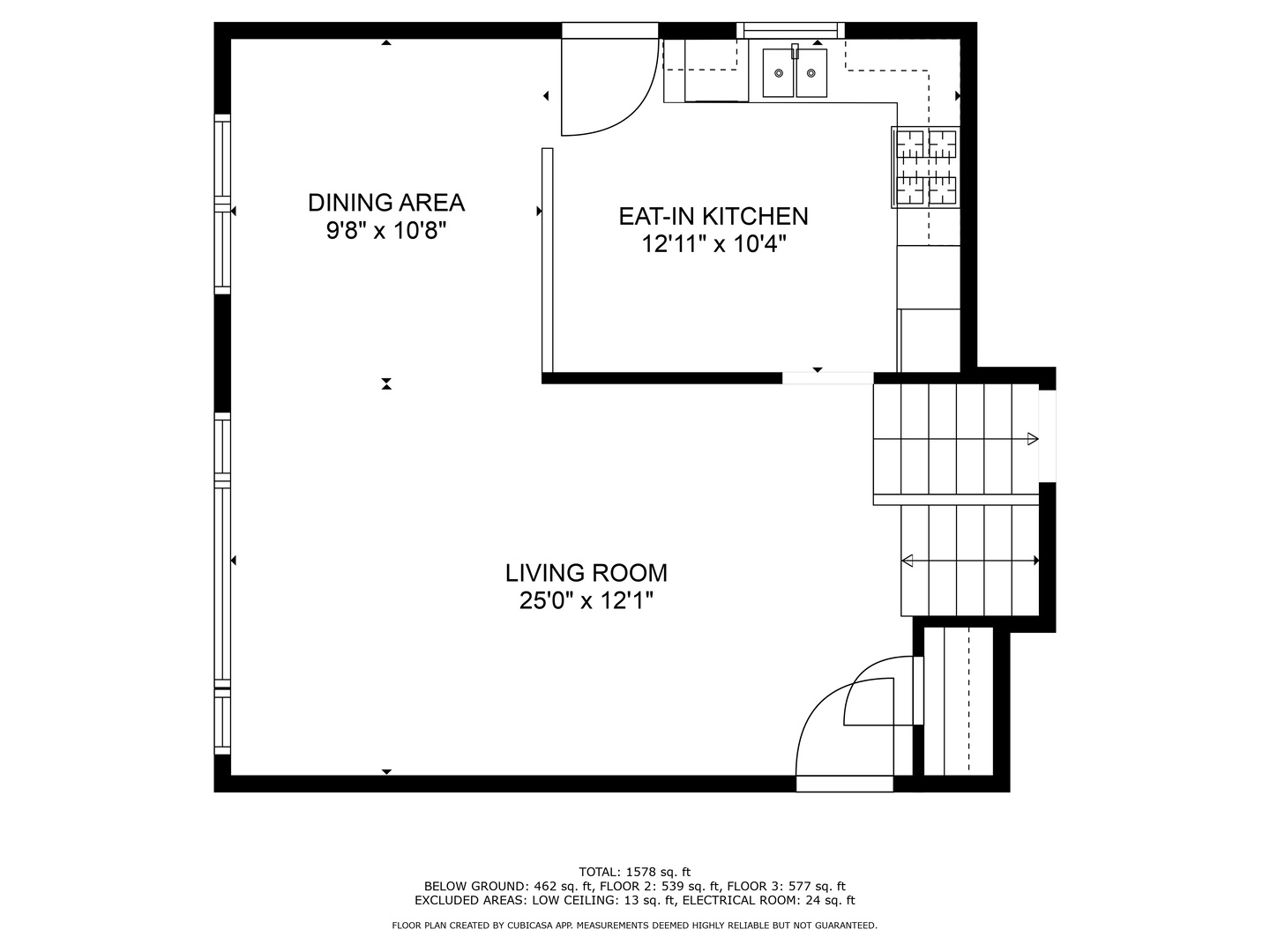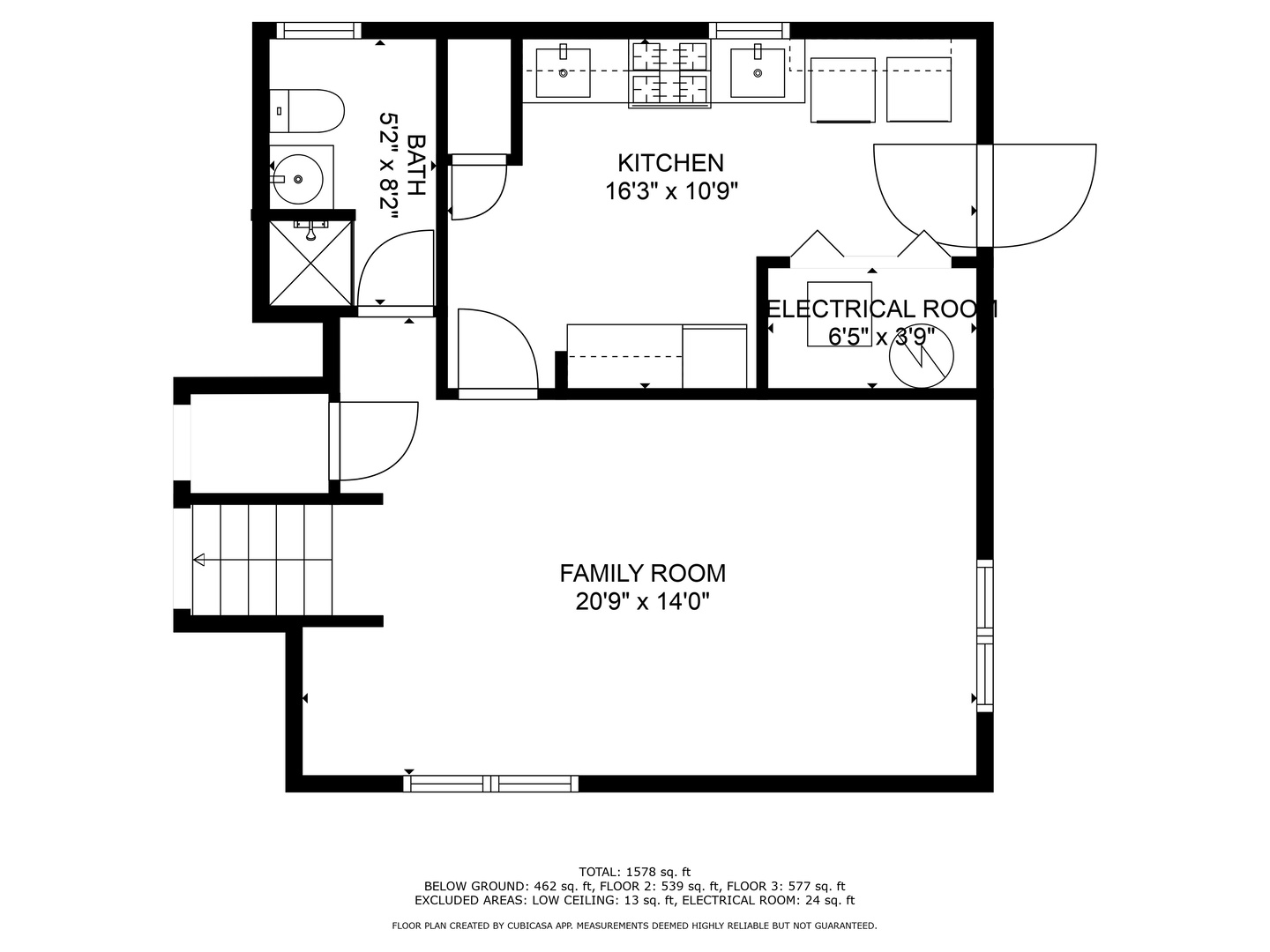Description
Located on a peaceful street, this immaculately maintained 3 bed & 2 bath split-level home is a rare find. It boasts numerous recent upgrades, including freshly applied commercial grade Emulsion Sealer on driveway (2025), Honeywell Humidifier with new Electronic Air Cleaner system (2025), new vinyl siding on the rear of the home & 2.5-car garage (2024), along with new gutters, soffit, and fascia (2024). The home also features newer soundproof windows throughout with cappings, architectural shingle roof, and newer hot water tank. Additionally newer sump pump with check valve for your safety and peace of mind. Both bathrooms have been tastefully updated with porcelain tiles, vanities, and toilets. The original birch hardwood floors & woodwork on the 1st and 2nd levels are in pristine condition. The birch wood cabinets in the kitchen flow seamlessly into the living and dining areas, creating a great space for entertaining. The lower level includes a cozy family room and kitchenette, perfect for summer gatherings or an in-law suite. For added storage, there is a cement crawl space. Enjoy outdoor living in the large & fenced yard with a spacious patio, ideal for relaxing or entertaining. This home is located in a fantastic, quiet neighborhood with easy access to major highways, public transportation, schools, parks, and shopping. It’s truly a wonderful place to call home!
- Listing Courtesy of: HomeSmart Connect LLC
Details
Updated on September 3, 2025 at 10:48 am- Property ID: MRD12427538
- Price: $449,999
- Property Size: 1578 Sq Ft
- Bedrooms: 3
- Bathrooms: 2
- Year Built: 1965
- Property Type: Single Family
- Property Status: Active
- Parking Total: 2
- Parcel Number: 09283010350000
- Water Source: Public
- Sewer: Public Sewer
- Architectural Style: Bi-Level
- Days On Market: 42
- Basement Bath(s): Yes
- Living Area: 0.1679
- Cumulative Days On Market: 42
- Tax Annual Amount: 300.42
- Roof: Asphalt
- Cooling: Central Air
- Electric: Circuit Breakers
- Asoc. Provides: None
- Appliances: Refrigerator,Freezer,Washer,Dryer,Cooktop,Oven,Range Hood
- Parking Features: Concrete,Garage Door Opener,On Site,Garage Owned,Detached,Garage
- Room Type: Kitchen
- Stories: Split Level
- Directions: River Rd to Howard ( between Touhy and Oakton) W on Howard to Birch South to 2054
- Association Fee Frequency: Not Required
- Living Area Source: Other
- Elementary School: South Elementary School
- Middle Or Junior School: Algonquin Middle School
- High School: Maine West High School
- Township: Maine
- ConstructionMaterials: Vinyl Siding,Brick
- Asoc. Billed: Not Required
Address
Open on Google Maps- Address 2054 Birch
- City Des Plaines
- State/county IL
- Zip/Postal Code 60018
- Country Cook
Overview
- Single Family
- 3
- 2
- 1578
- 1965
Mortgage Calculator
- Down Payment
- Loan Amount
- Monthly Mortgage Payment
- Property Tax
- Home Insurance
- PMI
- Monthly HOA Fees
