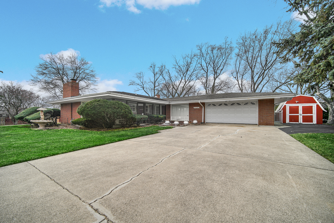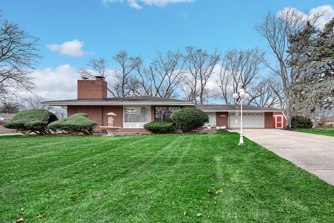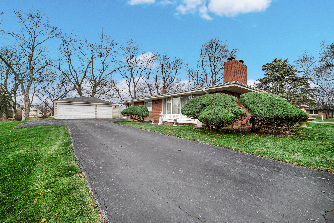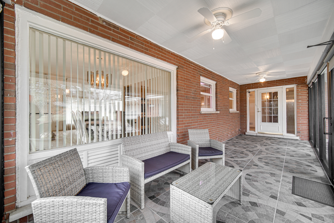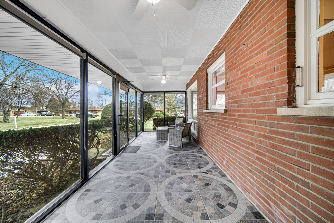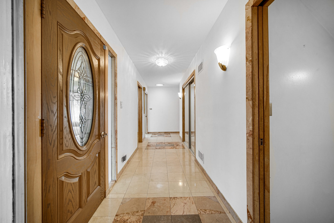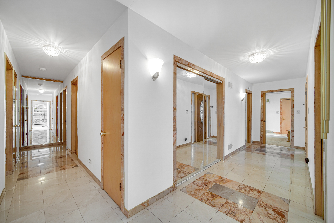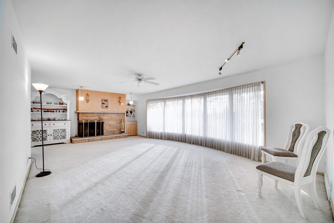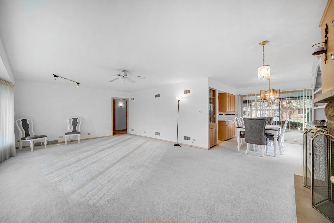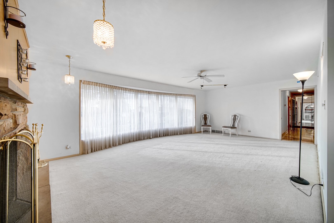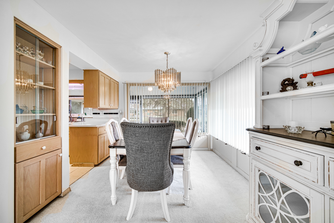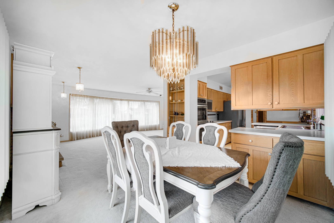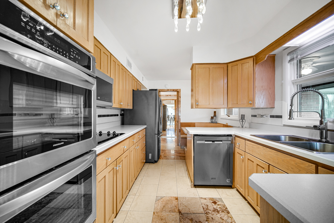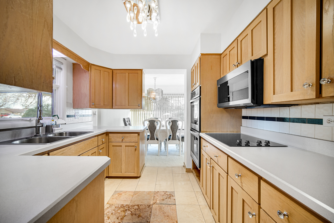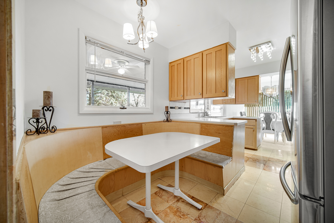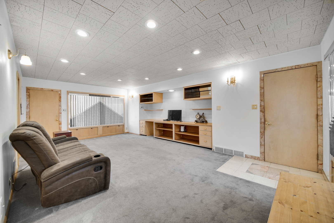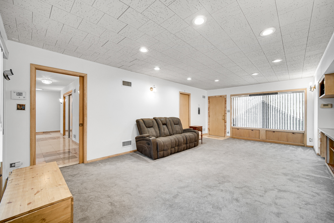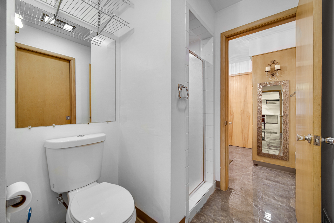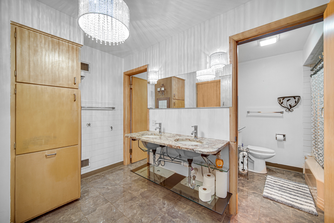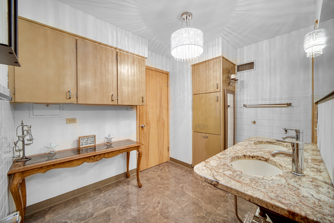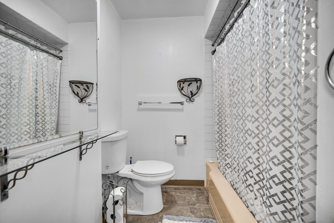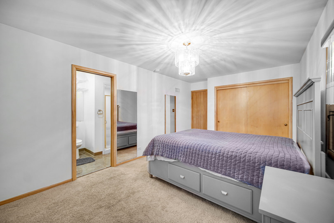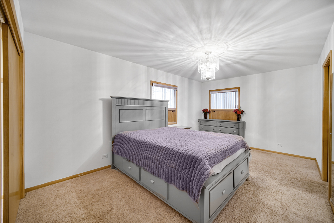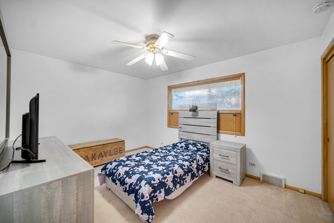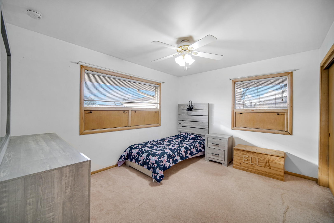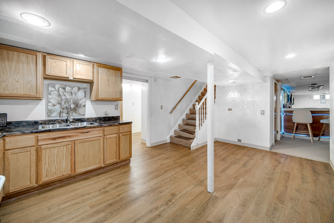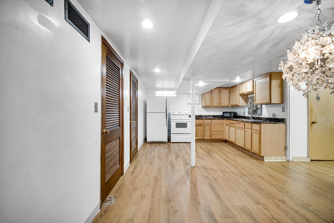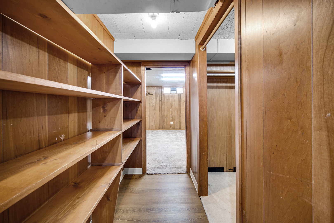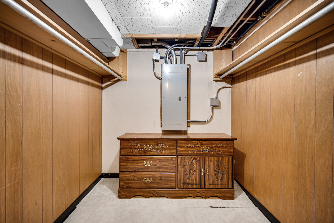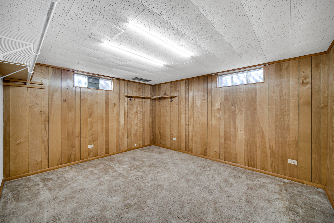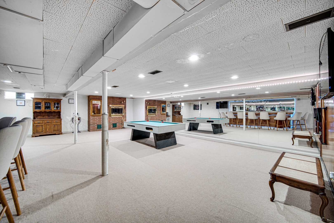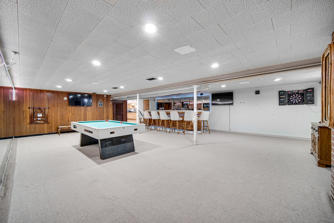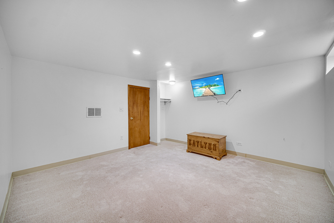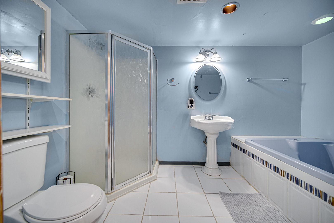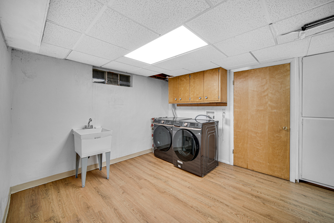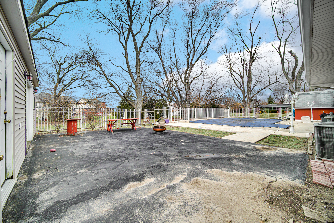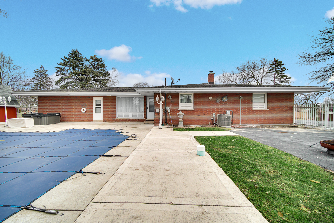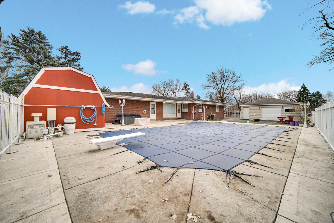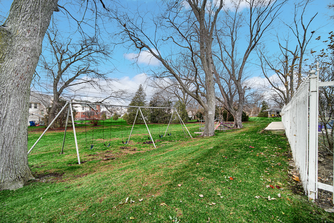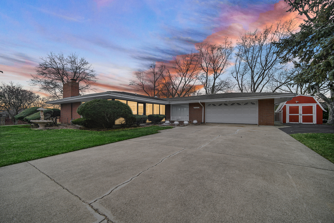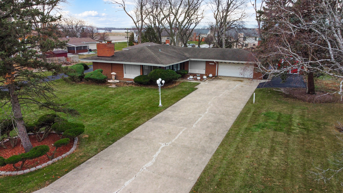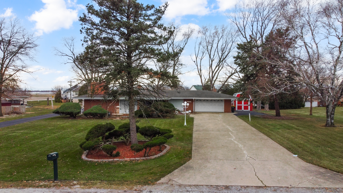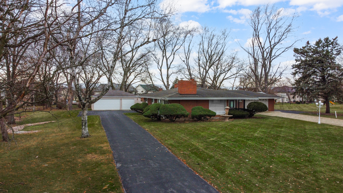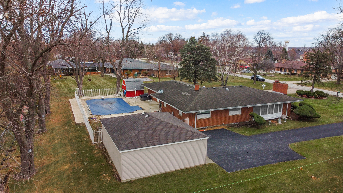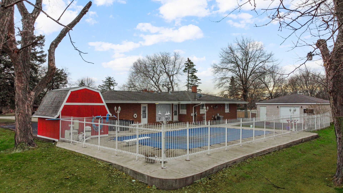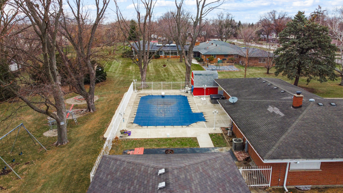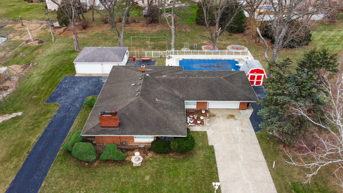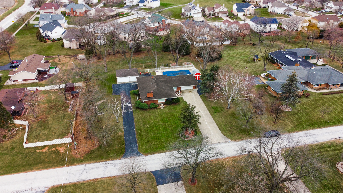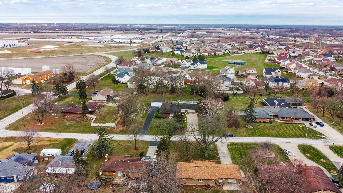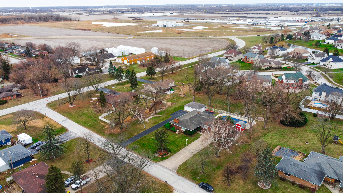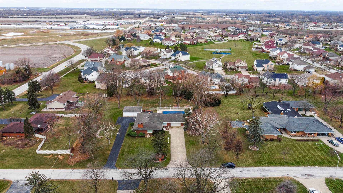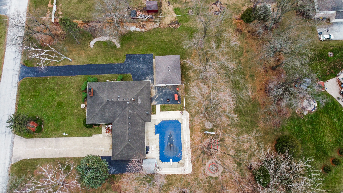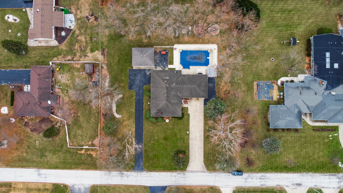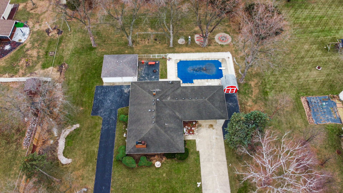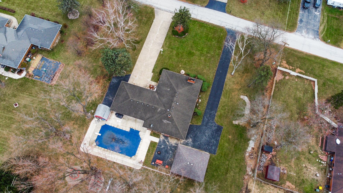Description
Poised on an expansive 1.07-acre estate, this distinguished brick ranch delivers timeless elegance and exceptional versatility, perfectly suited for refined related or multigenerational living. A newly enclosed porch with custom shades sets a sophisticated tone, leading into a sunlit marble foyer accented by a dramatic skylight. The living room showcases a statement fireplace offering both gas and wood-burning options, blending comfort with classic charm. The thoughtfully designed eat-in kitchen features stainless steel appliances and a double oven, seamlessly connecting to an impressive great room that frames serene backyard views. Step outside to a private resort-style retreat highlighted by a spectacular 9-foot-deep, 40,000-gallon illuminated in-ground pool, complete with a new liner installed in 2022-an ideal setting for entertaining or tranquil relaxation. The fully finished lower level elevates the home’s functionality, offering a wood-burning fireplace, second kitchen, elegant entertainment space with wet bar, laundry room, and a spa-inspired three-quarter bath with whirlpool tub, along with possible 2 bedrooms, office, or den. Completing this remarkable offering are an attached two-car garage featuring a half bath plus a detached three-car garage (25′ x 30′). An additional back lot enhances the estate with vintage style playground. Major mechanicals-including roof, furnace, A/C, and hot water tank-are approximately 11 years old, ensuring peace of mind while enjoying this exceptional property. Schedule Your Tour Today!!
- Listing Courtesy of: Advanced Real Estate LLC
Details
Updated on January 3, 2026 at 2:47 pm- Property ID: MRD12536318
- Price: $399,999
- Property Size: 2146 Sq Ft
- Bedrooms: 3
- Bathrooms: 3
- Year Built: 1958
- Property Type: Single Family
- Property Status: Active
- Parking Total: 5
- Parcel Number: 32132020480000
- Water Source: Well
- Sewer: Septic Tank
- Architectural Style: Ranch
- Days On Market: 12
- Basement Bedroom(s): 2
- Basement Bath(s): Yes
- AdditionalParcelsYN: 1
- Living Area: 1.07
- Fire Places Total: 2
- Cumulative Days On Market: 12
- Tax Annual Amount: 597.04
- Roof: Asphalt
- Cooling: Central Air
- Asoc. Provides: None
- Appliances: Range,Microwave,Dishwasher,Refrigerator,Cooktop,Oven,Water Softener Owned,Other
- Parking Features: Asphalt,Concrete,Side Driveway,Garage Door Opener,Garage,Yes,Attached,Detached
- Room Type: Kitchen,Bedroom 5
- Stories: 1 Story
- Directions: Joe Orr rd to Bensley Ave. go North, house is on the west side of the street.
- Association Fee Frequency: Not Required
- Living Area Source: Assessor
- Township: Bloom
- ConstructionMaterials: Brick/Stone Msn Pred
- Asoc. Billed: Not Required
Address
Open on Google Maps- Address 20580 Bensley
- City Lynwood
- State/county IL
- Zip/Postal Code 60411
- Country Cook
Overview
- Single Family
- 3
- 3
- 2146
- 1958
Mortgage Calculator
- Down Payment
- Loan Amount
- Monthly Mortgage Payment
- Property Tax
- Home Insurance
- PMI
- Monthly HOA Fees
