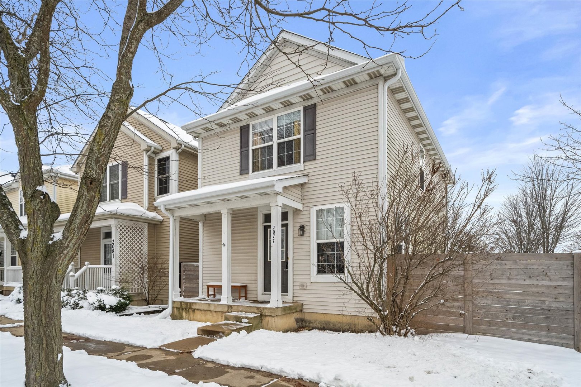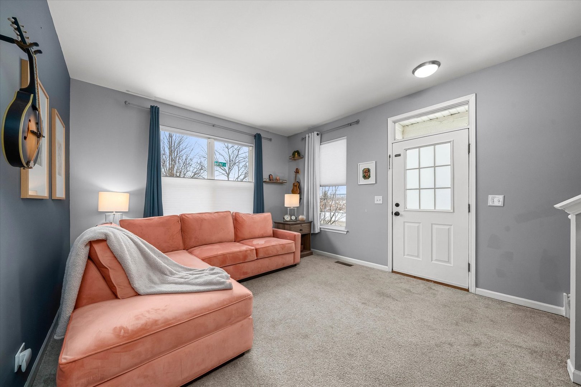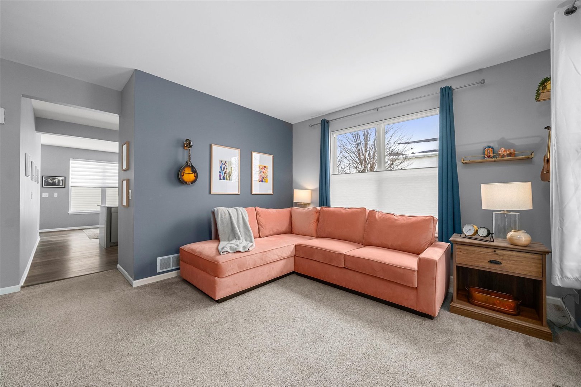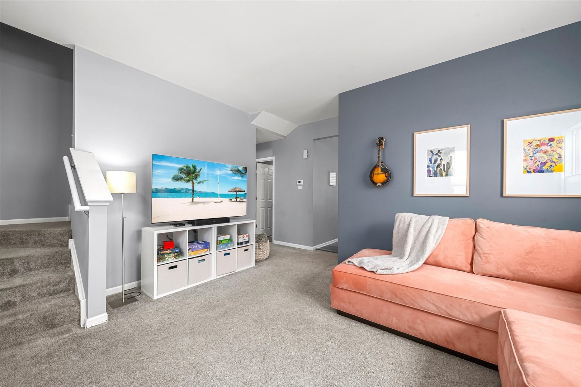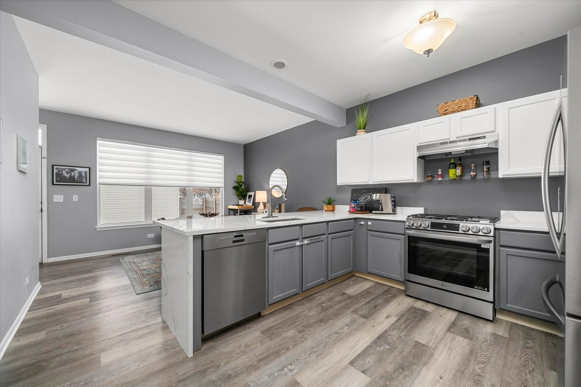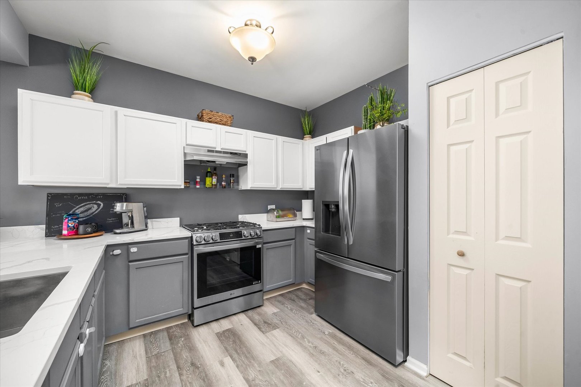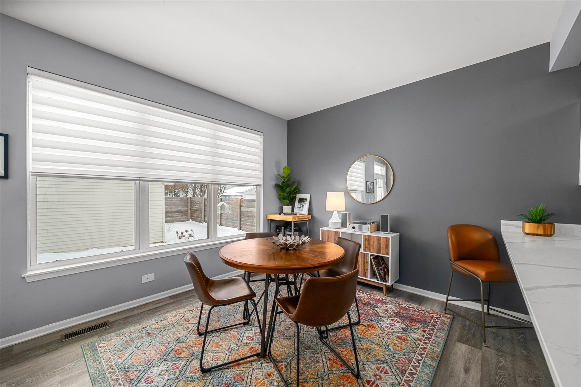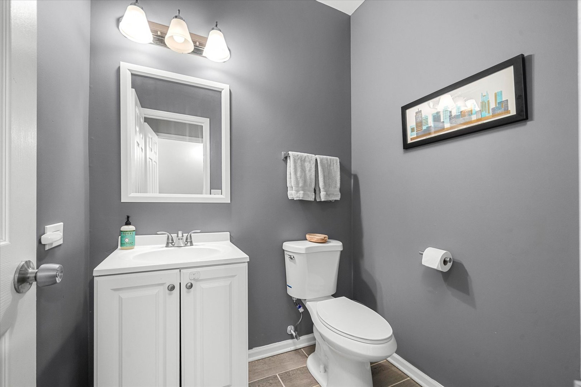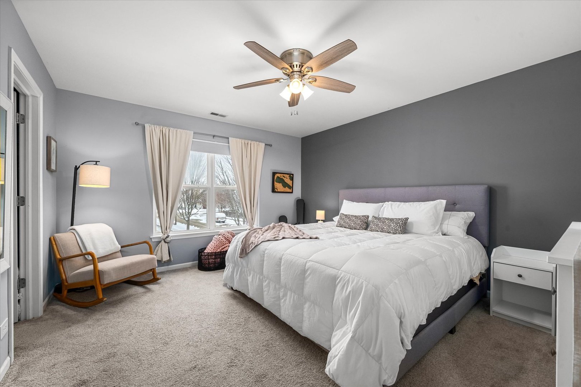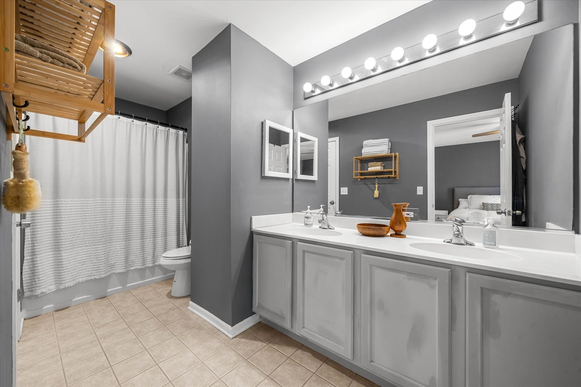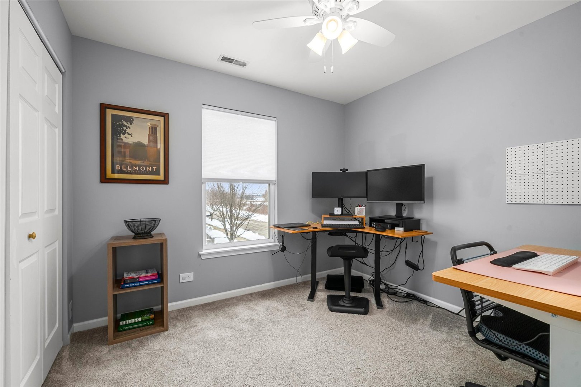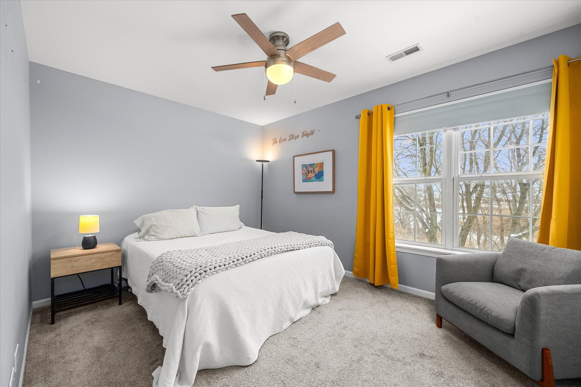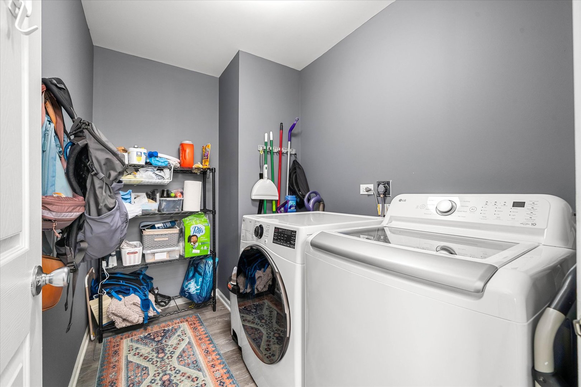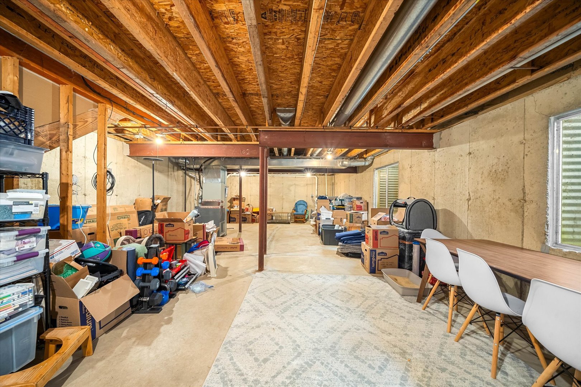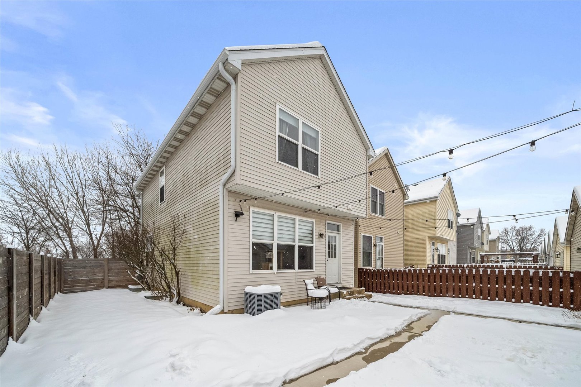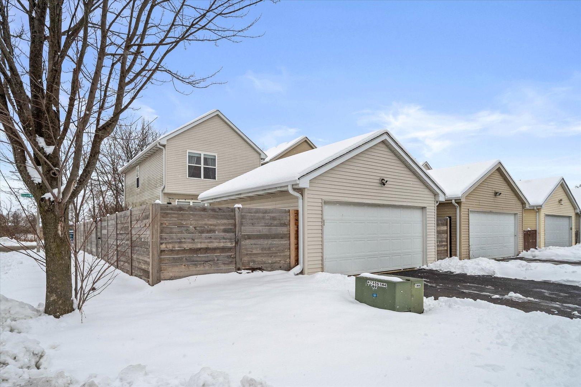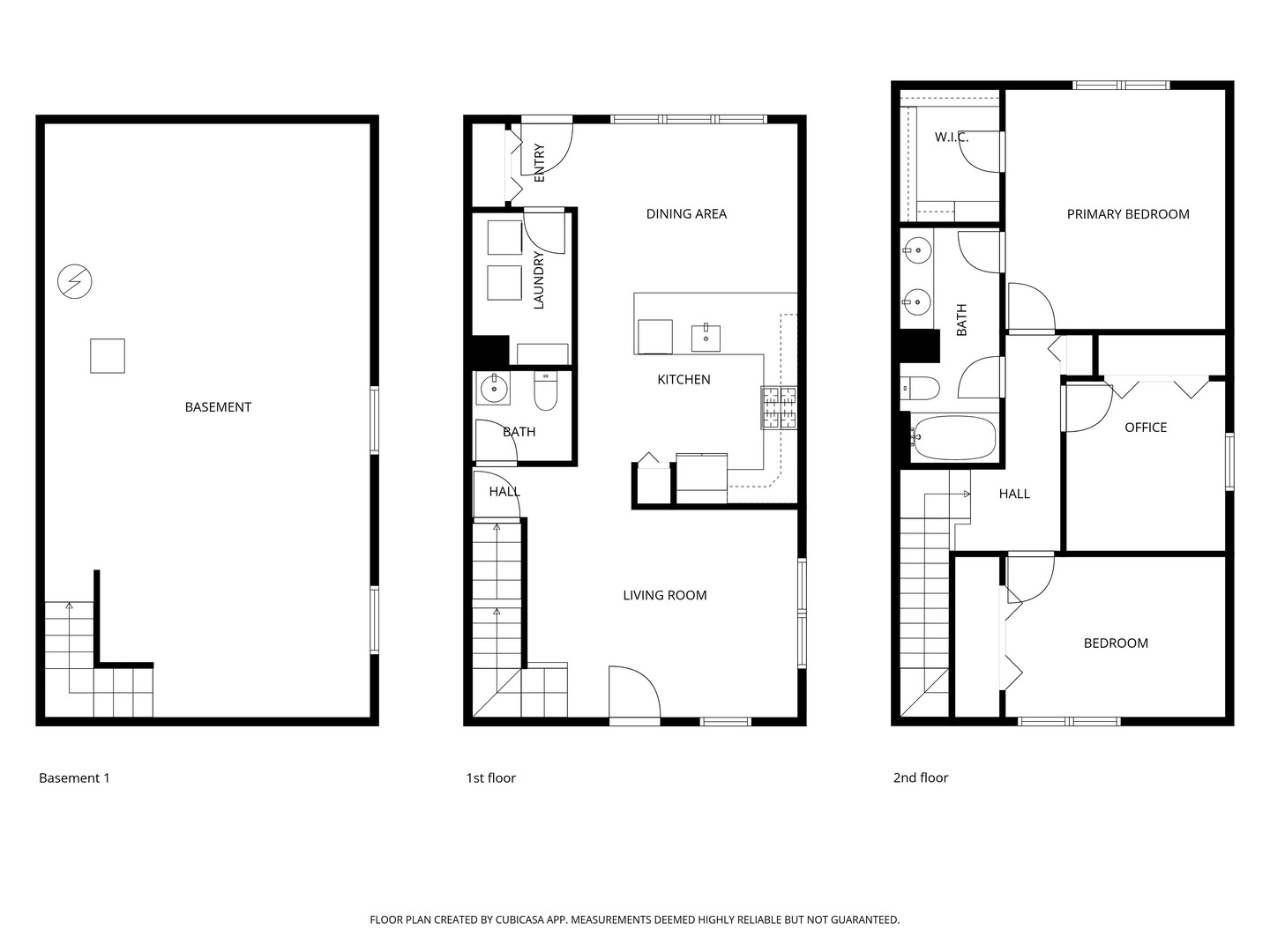Description
Welcome home! Prepare to be impressed! Ready to move-in and enjoy! This bright and charming home features an inviting floor plan & many recent upgrades and improvements: Roof and gutters, CAC, Fence, Carpet, Cook’s kitchen boasting newer stainless steel appliances, elegant quartz countertops and an abundance of cabinet and counter space. Spacious primary bedroom offers walk-in closet and bath access, full basement with roughed-in plumbing, a detached two-car garage with a newer garage opener & first floor laundry room. Situated on a premium corner lot, this low-maintenance single-family home is conveniently located near shopping, Oswego schools, parks, and a variety of amenities. This meticulously maintained home is ready for its new owner. Schedule your visit today!
- Listing Courtesy of: Baird & Warner
Details
Updated on January 7, 2026 at 11:46 am- Property ID: MRD12523572
- Price: $325,000
- Property Size: 1502 Sq Ft
- Bedrooms: 3
- Bathroom: 1
- Year Built: 1999
- Property Type: Single Family
- Property Status: Contingent
- HOA Fees: 45
- Parking Total: 2
- Parcel Number: 0701051150110000
- Water Source: Public
- Sewer: Public Sewer
- Architectural Style: Traditional
- Buyer Agent MLS Id: MRD228968
- Days On Market: 34
- Purchase Contract Date: 2026-01-05
- Basement Bath(s): No
- Living Area: 0.1
- Cumulative Days On Market: 34
- Tax Annual Amount: 553.58
- Roof: Asphalt
- Cooling: Central Air
- Electric: Circuit Breakers
- Asoc. Provides: None
- Appliances: Range,Microwave,Dishwasher,Refrigerator,Washer,Dryer,Stainless Steel Appliance(s),Range Hood
- Parking Features: Asphalt,Garage Door Opener,Yes,Garage Owned,Detached,Garage
- Room Type: No additional rooms
- Community: Curbs,Sidewalks,Street Lights
- Stories: 2 Stories
- Directions: From Eola Rd, take Hafenrichter Rd east. Turn left onto Union Mill Dr. Home will be on the left.
- Buyer Office MLS ID: MRD23156
- Association Fee Frequency: Not Required
- Living Area Source: Assessor
- Elementary School: Homestead Elementary School
- Middle Or Junior School: Murphy Junior High School
- High School: Oswego East High School
- Township: Wheatland
- Bathrooms Half: 1
- ConstructionMaterials: Vinyl Siding
- Contingency: Attorney/Inspection
- Interior Features: Quartz Counters
- Subdivision Name: Country Walk
- Asoc. Billed: Not Required
Address
Open on Google Maps- Address 2077 Union Mill
- City Aurora
- State/county IL
- Zip/Postal Code 60503
- Country Will
Overview
- Single Family
- 3
- 1
- 1502
- 1999
Mortgage Calculator
- Down Payment
- Loan Amount
- Monthly Mortgage Payment
- Property Tax
- Home Insurance
- PMI
- Monthly HOA Fees
