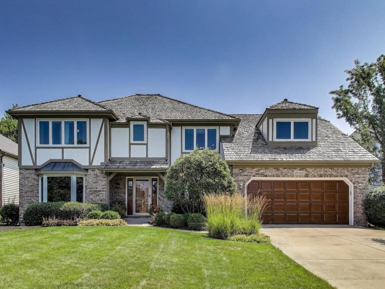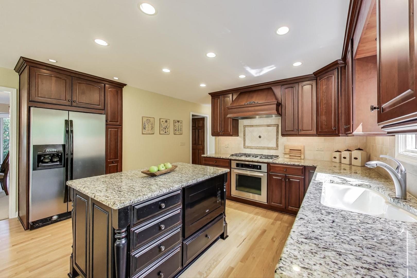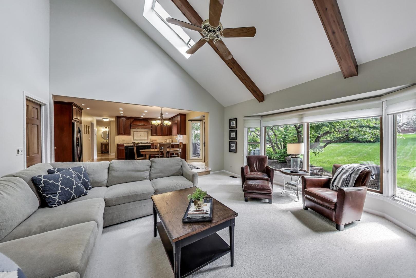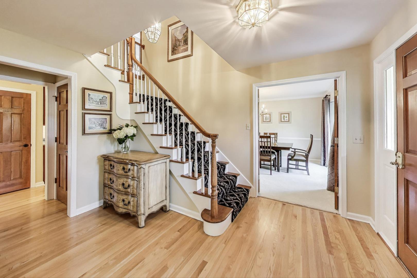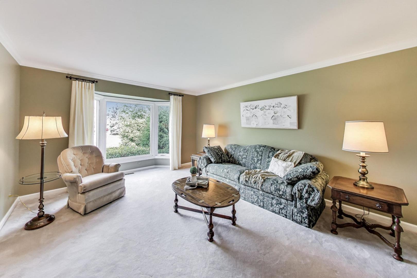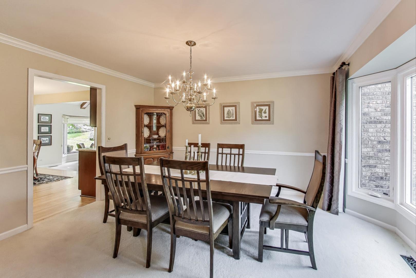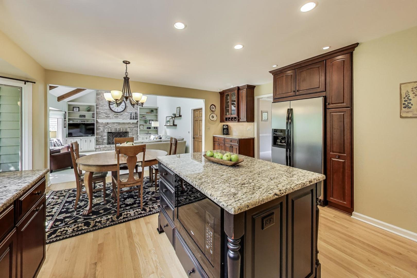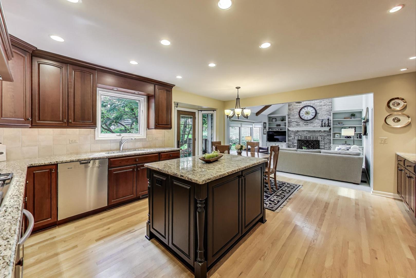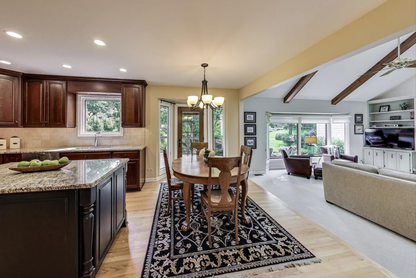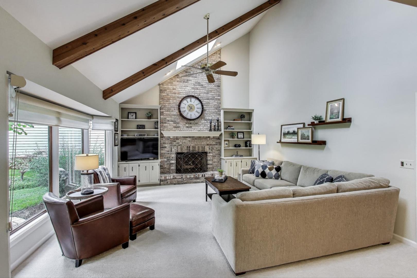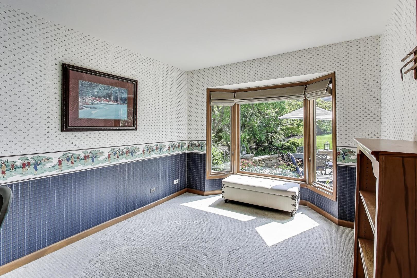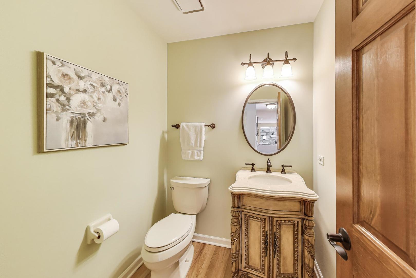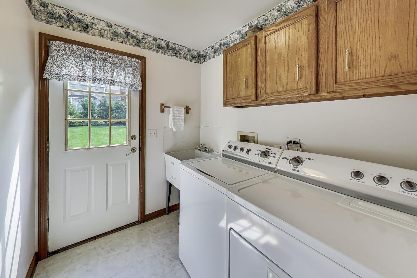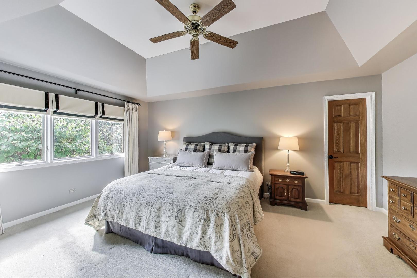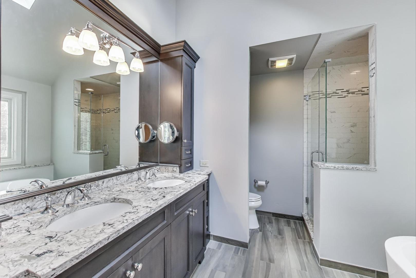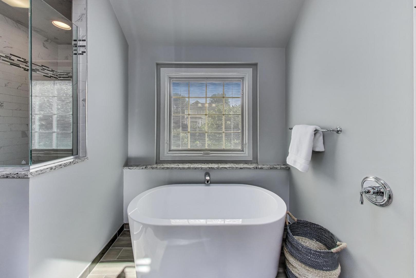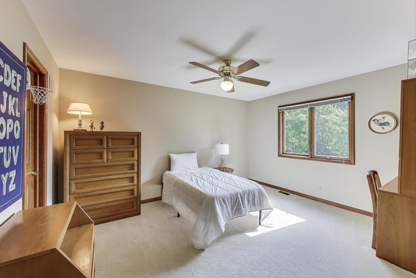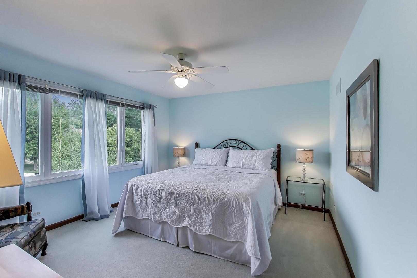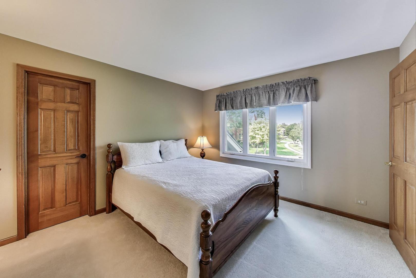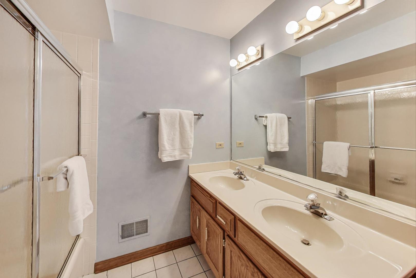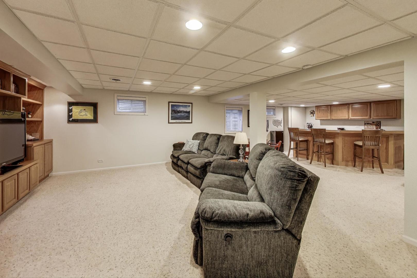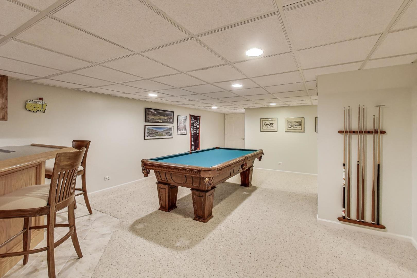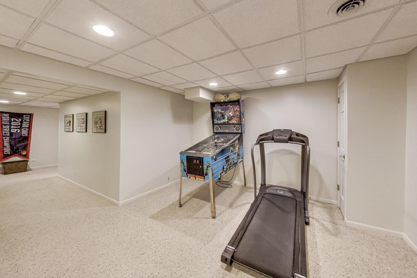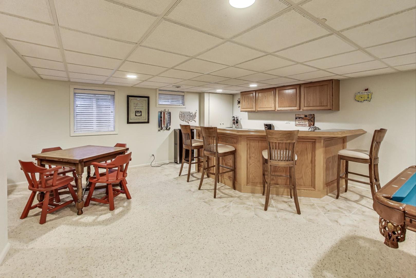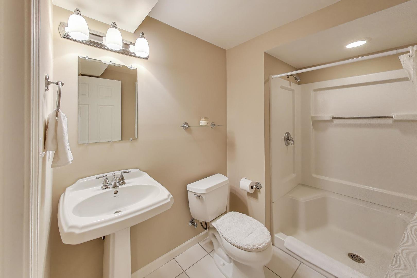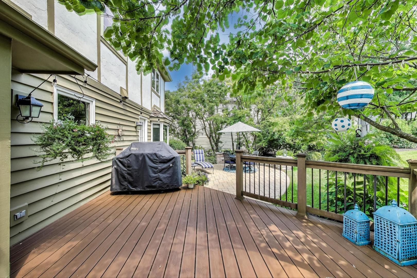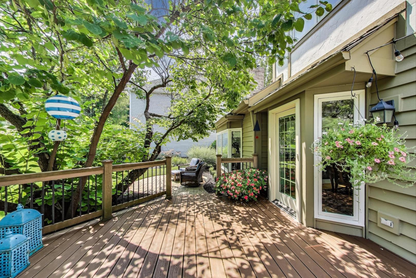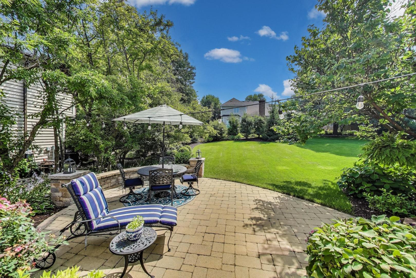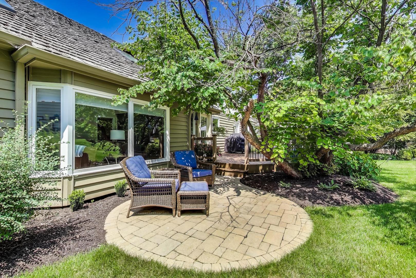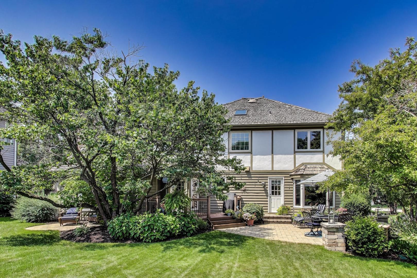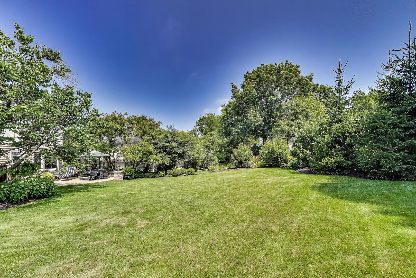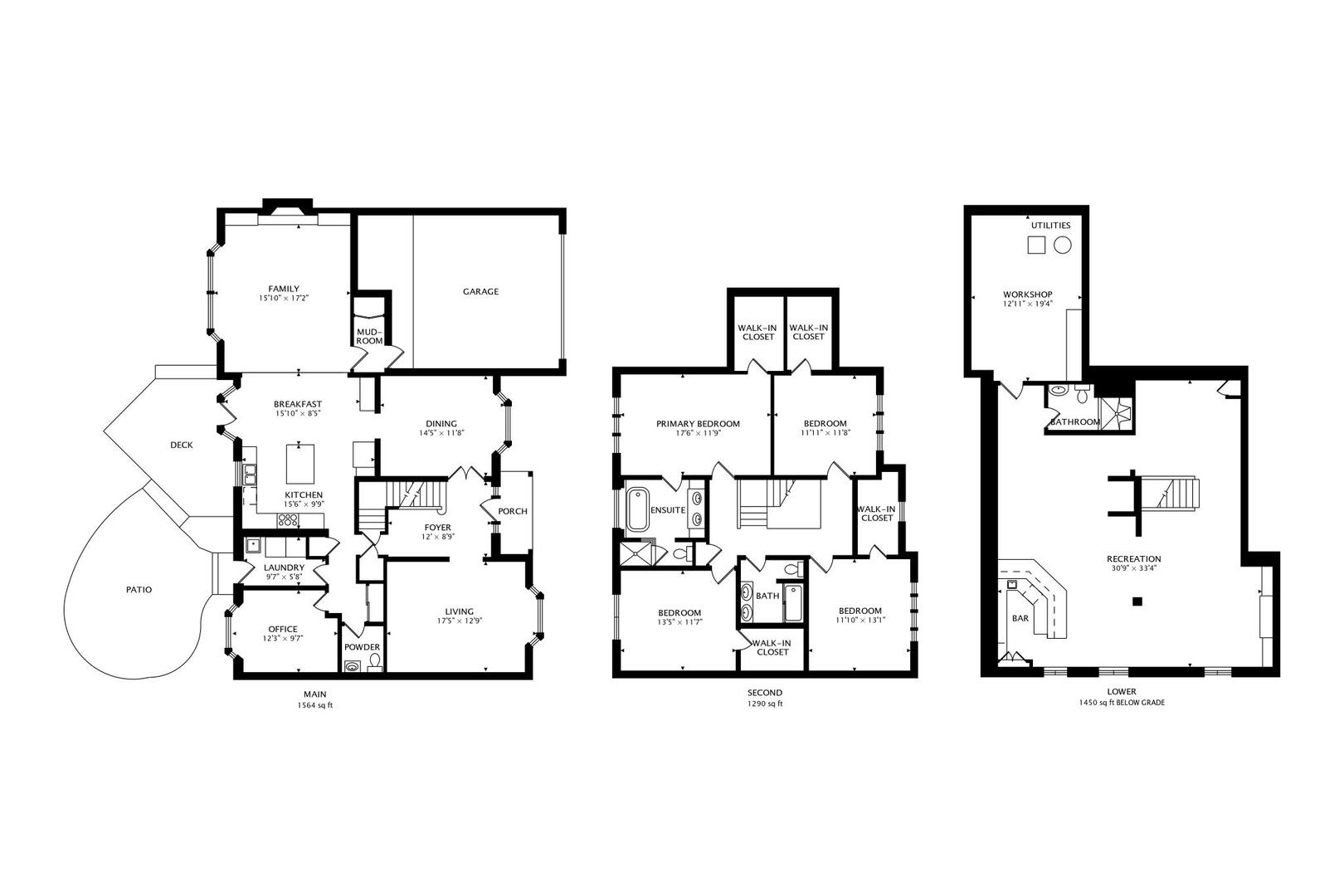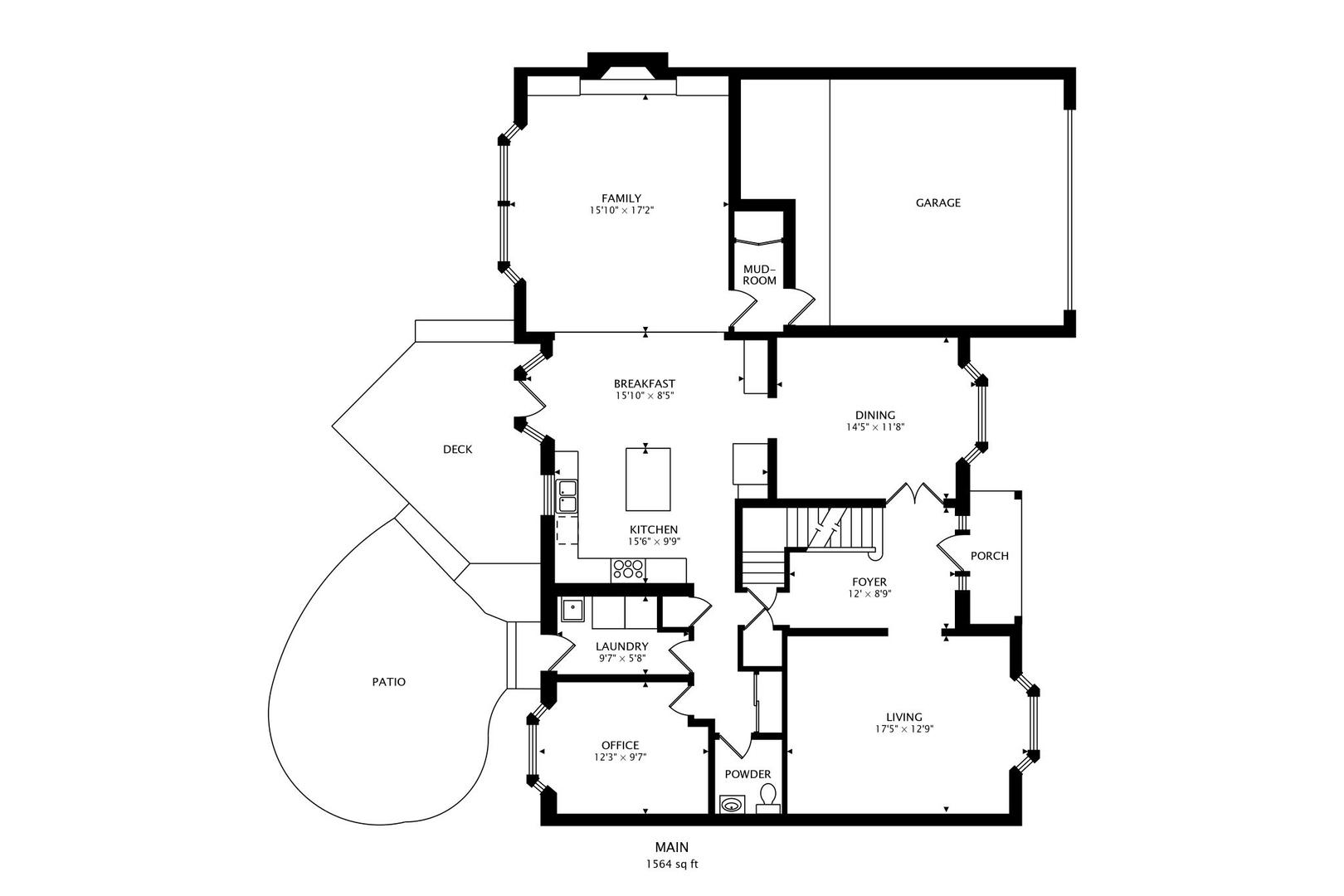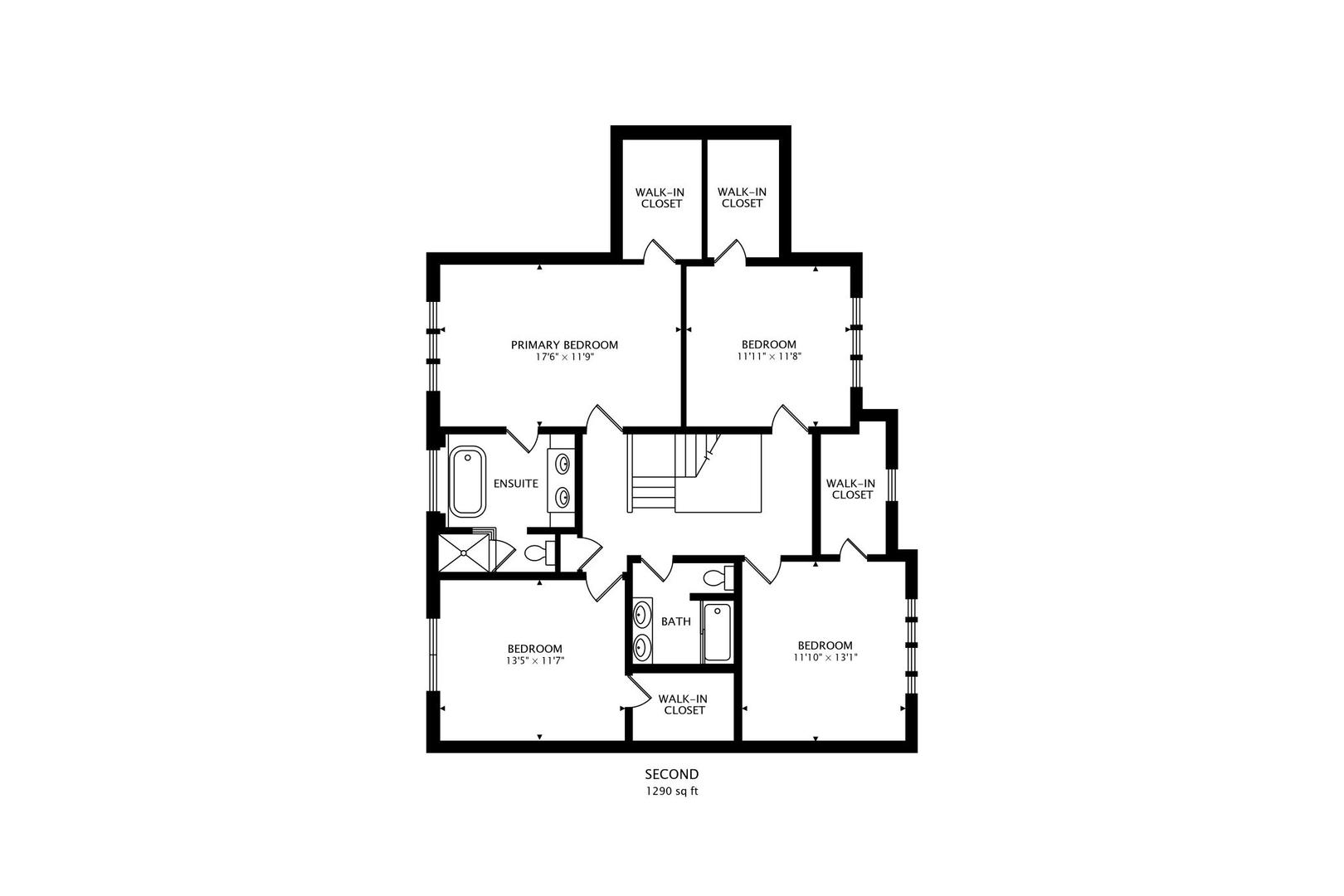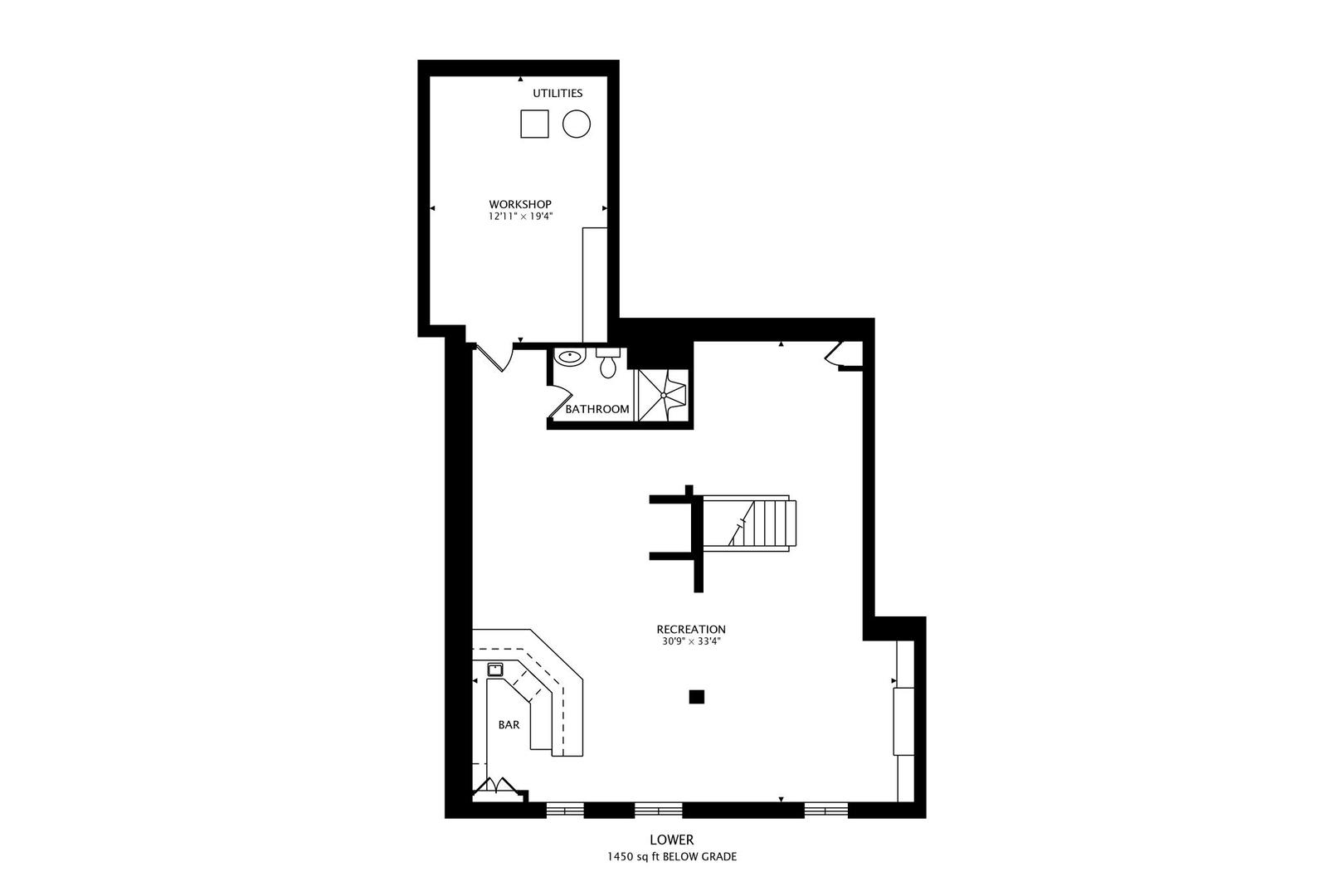Description
Located on a quiet Oak Creek circle drive, this custom-built Georgian-style home is ready for its next lucky owner. With a spacious, open floor plan and thoughtful updates throughout, this home offers the perfect blend of comfort, style, and modern amenities-ideal for both everyday living and entertaining. The first floor features a versatile bedroom/office with an adjacent bath, providing excellent work-from-home flexibility. The living room can easily be converted into another office or first-floor bedroom. The chef’s kitchen is a standout, offering ample prep space and a central island. Its seamless flow into the vaulted family room and stone patio with two separate seating areas creates an entertainer’s dream. The first-floor laundry room, conveniently located away from the garage, also provides outdoor access. The mudroom off the garage serves as an ideal landing zone, keeping clutter contained. Upstairs, the master suite offers a peaceful retreat with a large closet, tray ceiling, and a separate bath and shower, ensuring both storage and comfort. Four additional generously-sized bedrooms, each with walk-in closets, provide plenty of room for family and guests. The full-pour finished basement is perfect for entertaining, featuring a full bath, bar area, and ample space for a TV area, game room, or craft space, with additional storage in the mechanical room. The expansive backyard is a true oasis, offering mature landscaping and a CB Conlin-designed patio-perfect for relaxing or hosting gatherings. Recent Improvements and Ages: Front Windows (2019) with lifetime transferable warranty, Sump Pump (2016), Washer/Dryer (2015), Master Bath Renovation (2013), Kitchen Appliances (2007), Upstairs Carpet (2017), Lawn Sprinkler System (2014). This home is ideally located within walking/biking distance of Scott Elementary, Madison Jr. High, the neighborhood pool, library, and over 25 miles of bike paths. Top-rated Naperville Central High School and District 203 schools are just minutes away. Plus, with easy access to Pace buses and the Metra, commuting downtown is a breeze. Don’t miss the opportunity to own a stunning home in one of Naperville’s hidden gem neighborhoods!
- Listing Courtesy of: @properties Christie's International Real Estate
Details
Updated on January 20, 2026 at 11:48 am- Property ID: MRD12499117
- Price: $875,000
- Property Size: 2854 Sq Ft
- Bedrooms: 5
- Bathrooms: 3
- Year Built: 1992
- Property Type: Single Family
- Property Status: Pending
- Parking Total: 2
- Off Market Date: 2026-01-05
- Parcel Number: 0832407003
- Water Source: Public
- Sewer: Public Sewer
- Architectural Style: Georgian
- Buyer Agent MLS Id: MRD103362
- Days On Market: 17
- Purchase Contract Date: 2026-01-05
- Basement Bath(s): Yes
- Living Area: 0.3073
- Fire Places Total: 1
- Cumulative Days On Market: 2
- Tax Annual Amount: 998.42
- Roof: Shake
- Cooling: Central Air
- Electric: Circuit Breakers
- Asoc. Provides: None
- Appliances: Range,Microwave,Dishwasher,Refrigerator,Washer,Dryer,Range Hood,Gas Cooktop
- Parking Features: Concrete,Garage Door Opener,Yes,Garage Owned,Attached,Garage
- Room Type: Bedroom 5,Recreation Room,Foyer
- Community: Curbs,Sidewalks,Street Lights,Street Paved
- Stories: 2 Stories
- Directions: Naper to Spindletree, East to Fall Brook
- Buyer Office MLS ID: MRD18705
- Association Fee Frequency: Not Required
- Living Area Source: Plans
- Elementary School: Scott Elementary School
- Middle Or Junior School: Madison Junior High School
- High School: Naperville Central High School
- Township: Lisle
- Bathrooms Half: 1
- ConstructionMaterials: Brick,Cedar
- Contingency: Attorney/Inspection
- Interior Features: Vaulted Ceiling(s),Cathedral Ceiling(s),Wet Bar,1st Floor Bedroom,1st Floor Full Bath
- Subdivision Name: Oak Creek
- Asoc. Billed: Not Required
Address
Open on Google Maps- Address 2098 Fall Brook
- City Naperville
- State/county IL
- Zip/Postal Code 60565
- Country DuPage
Overview
- Single Family
- 5
- 3
- 2854
- 1992
Mortgage Calculator
- Down Payment
- Loan Amount
- Monthly Mortgage Payment
- Property Tax
- Home Insurance
- PMI
- Monthly HOA Fees
