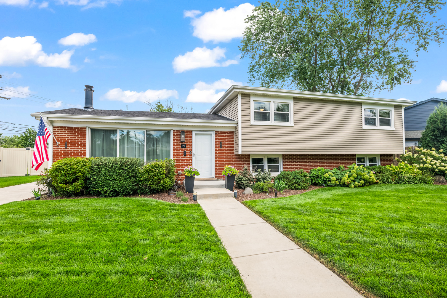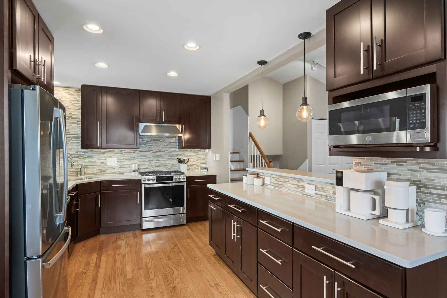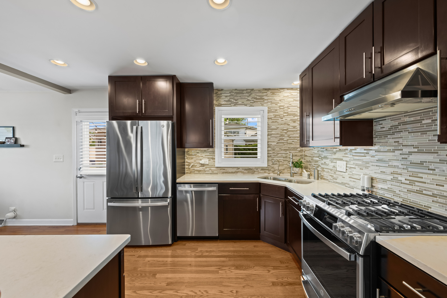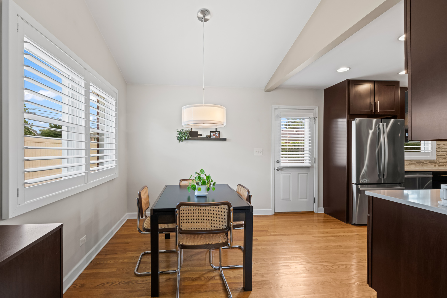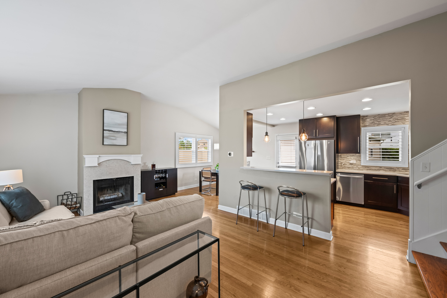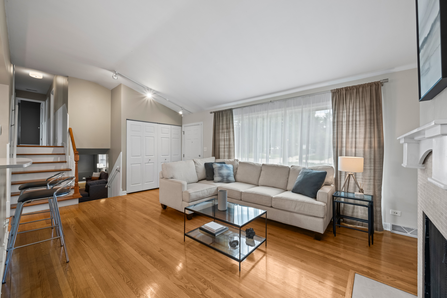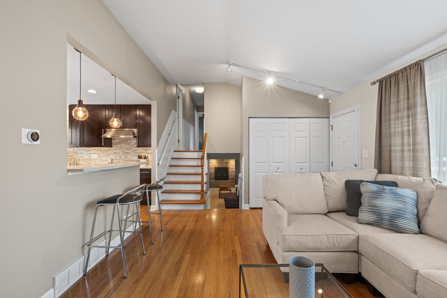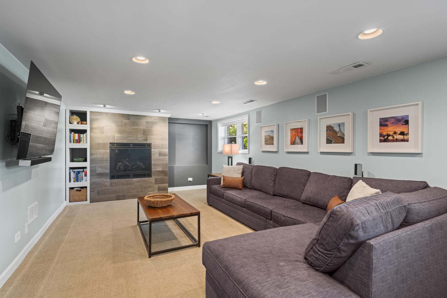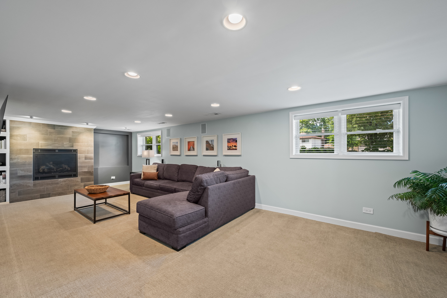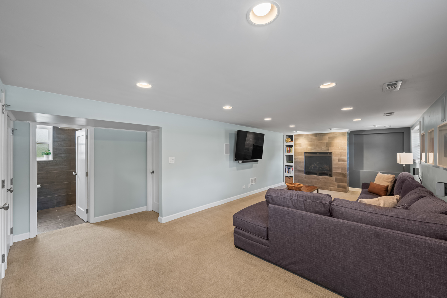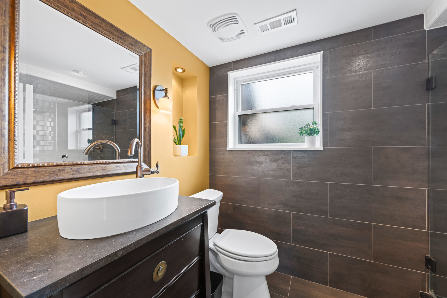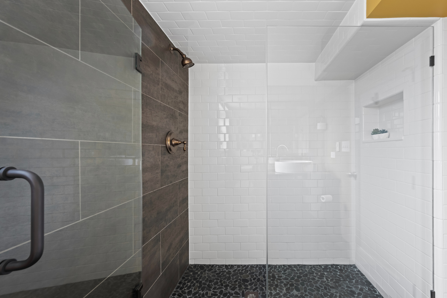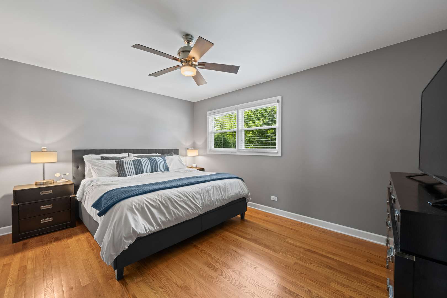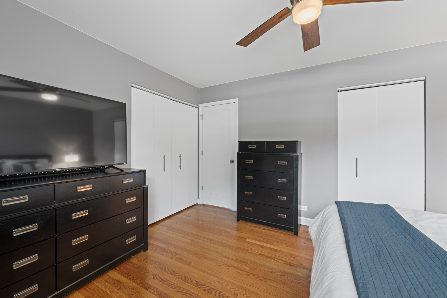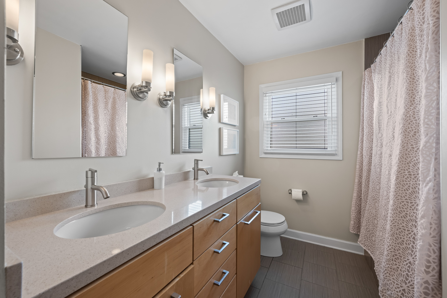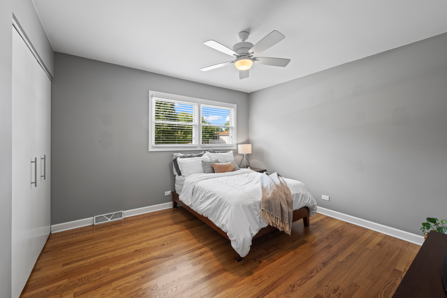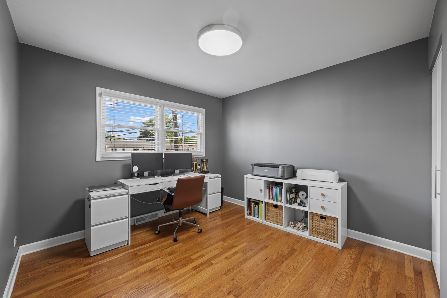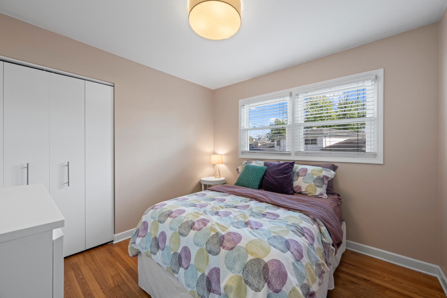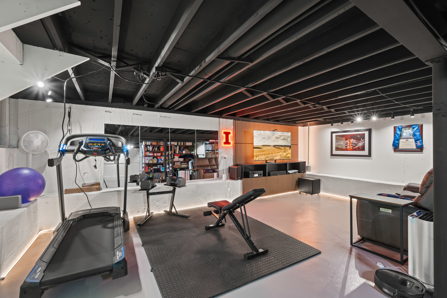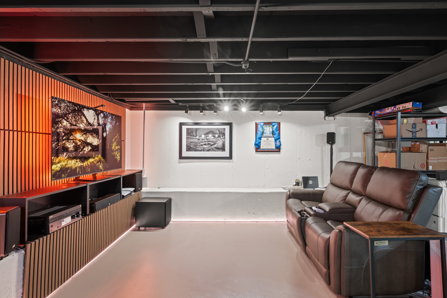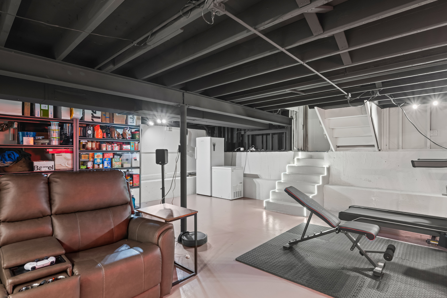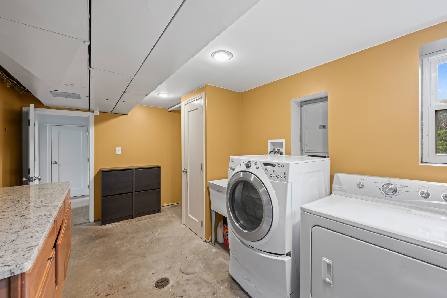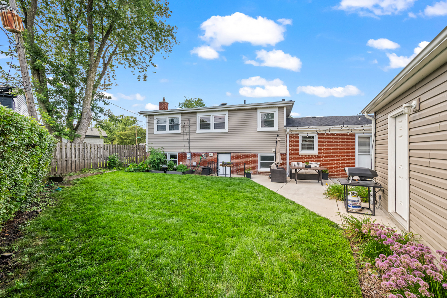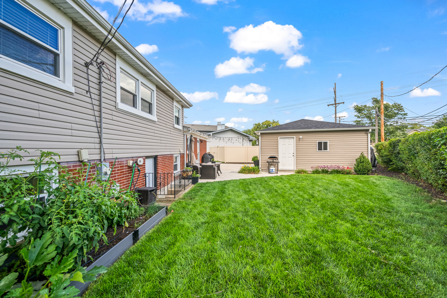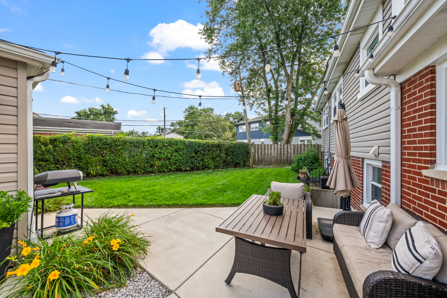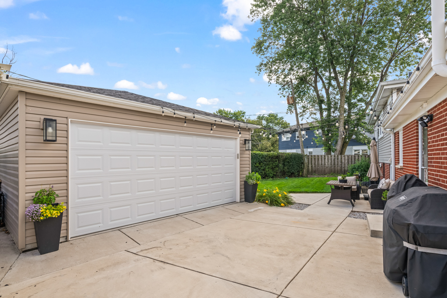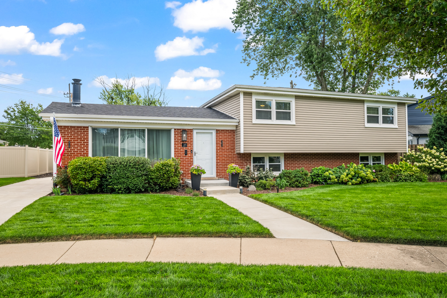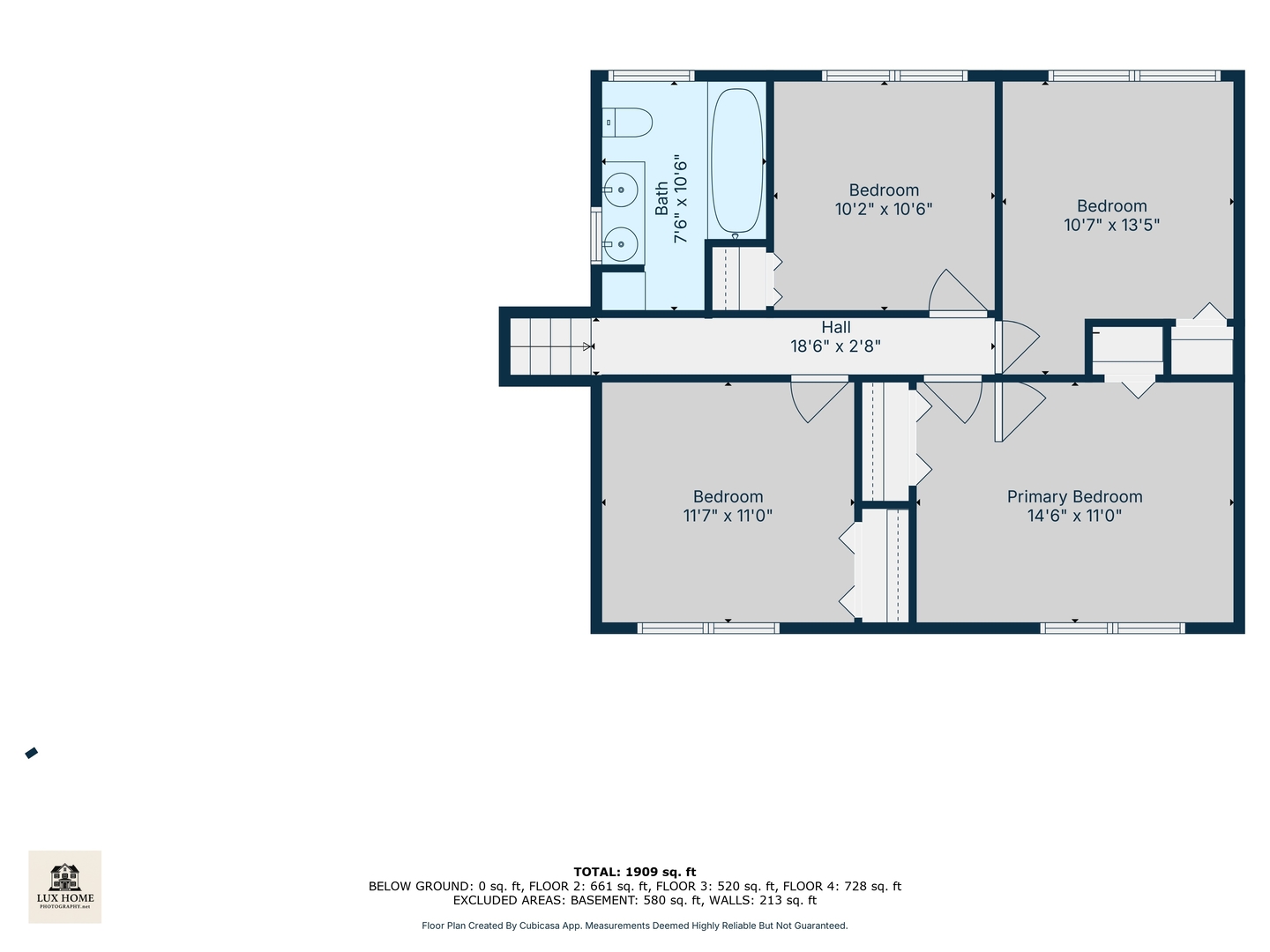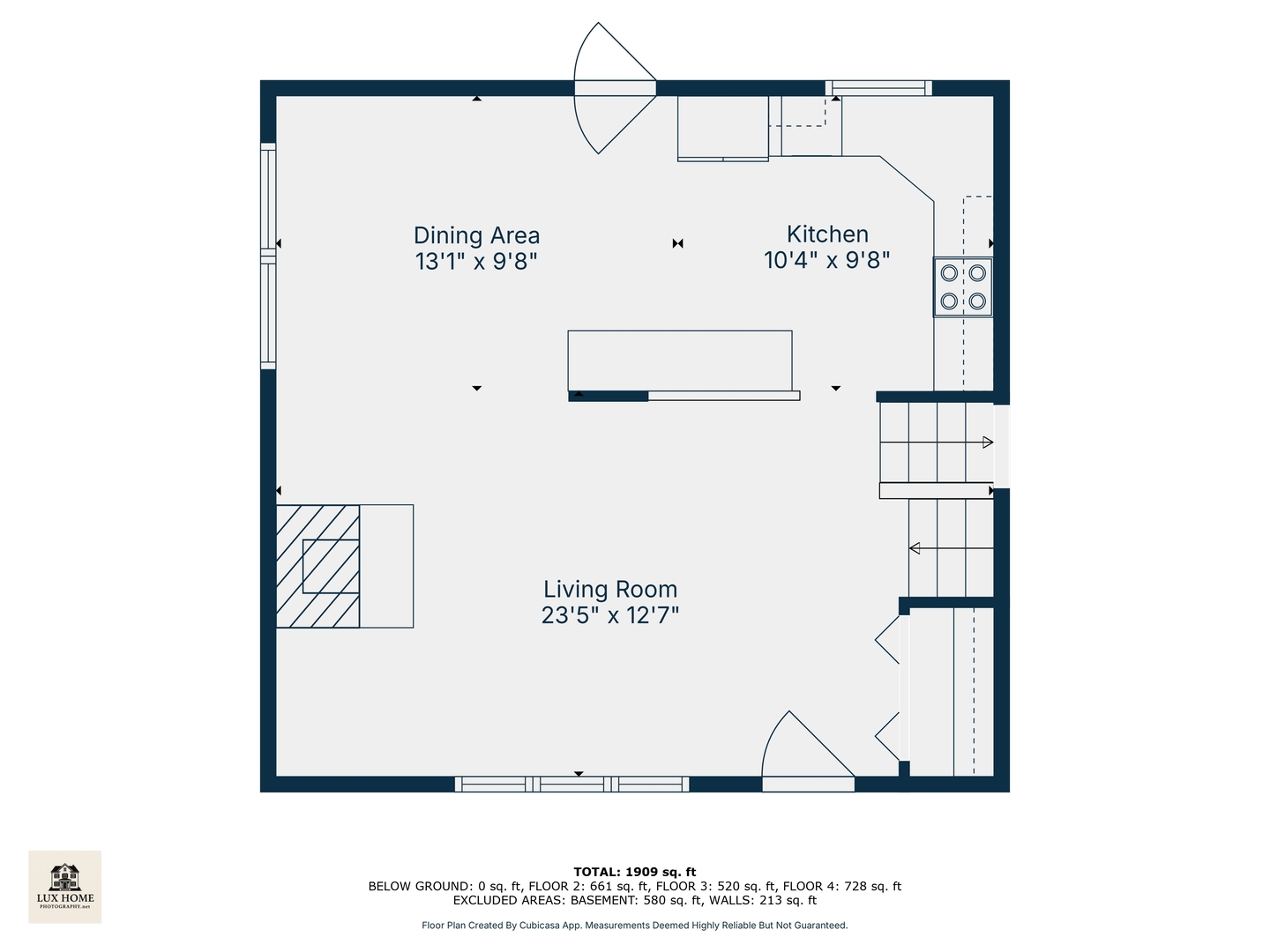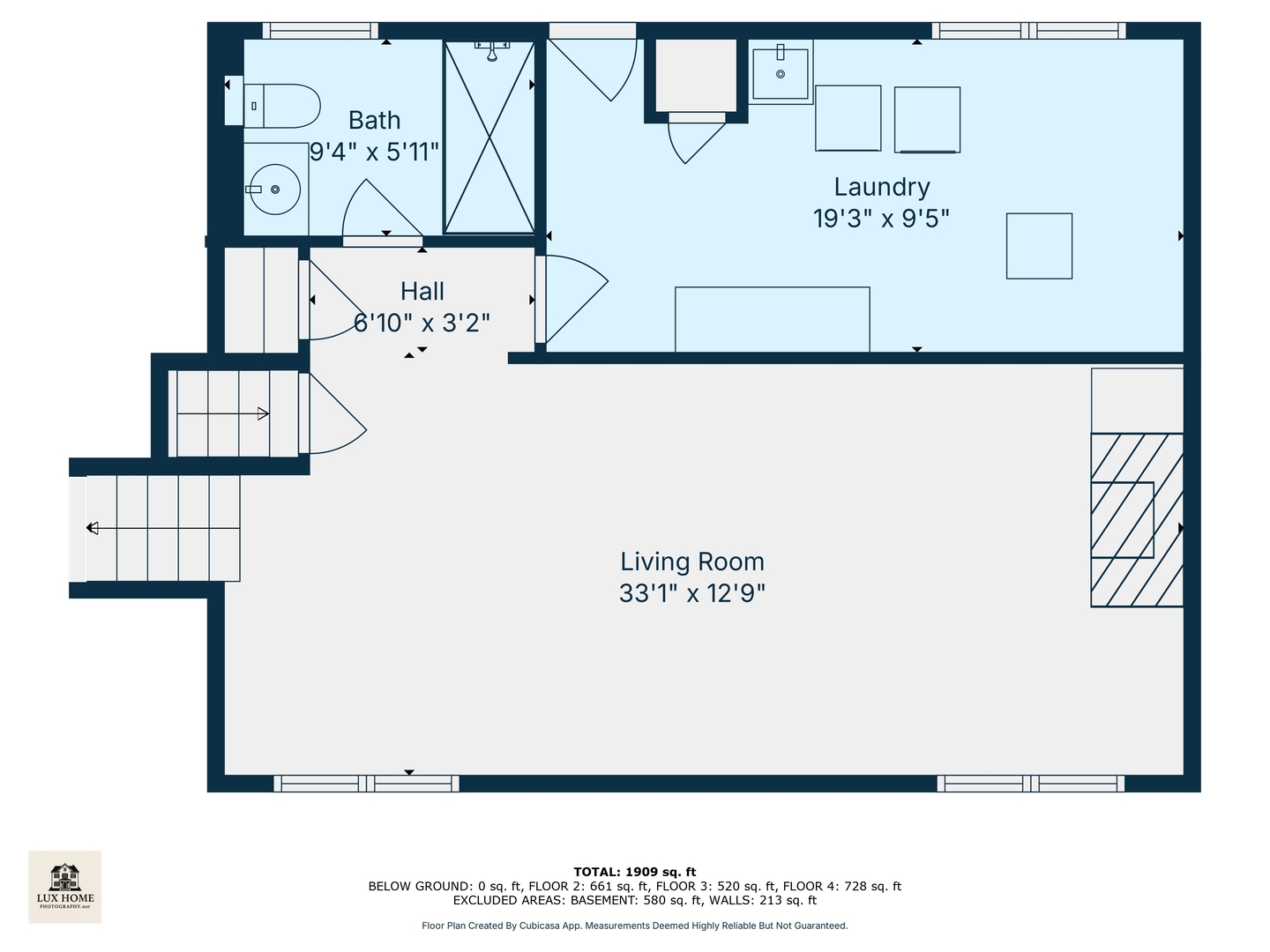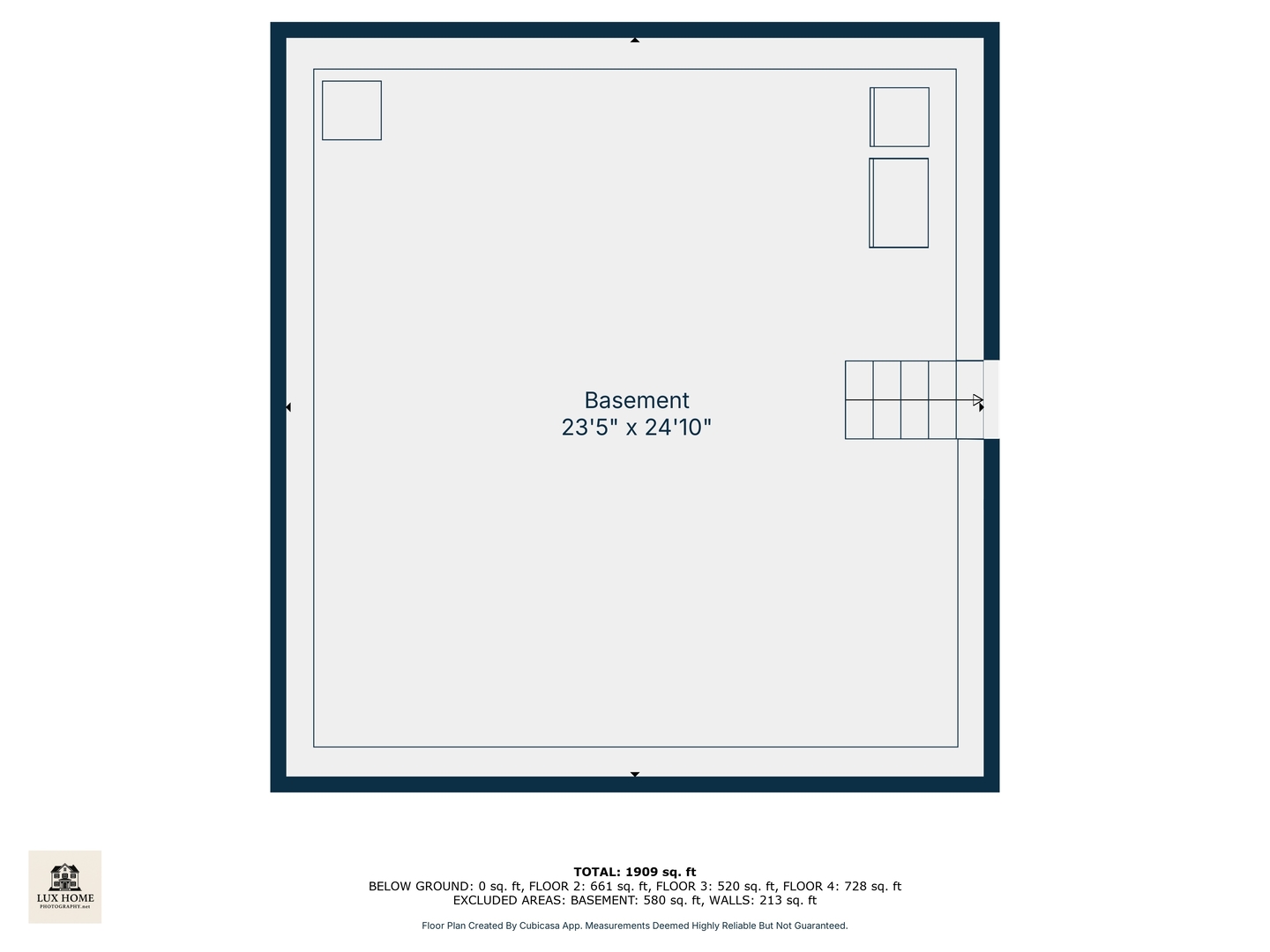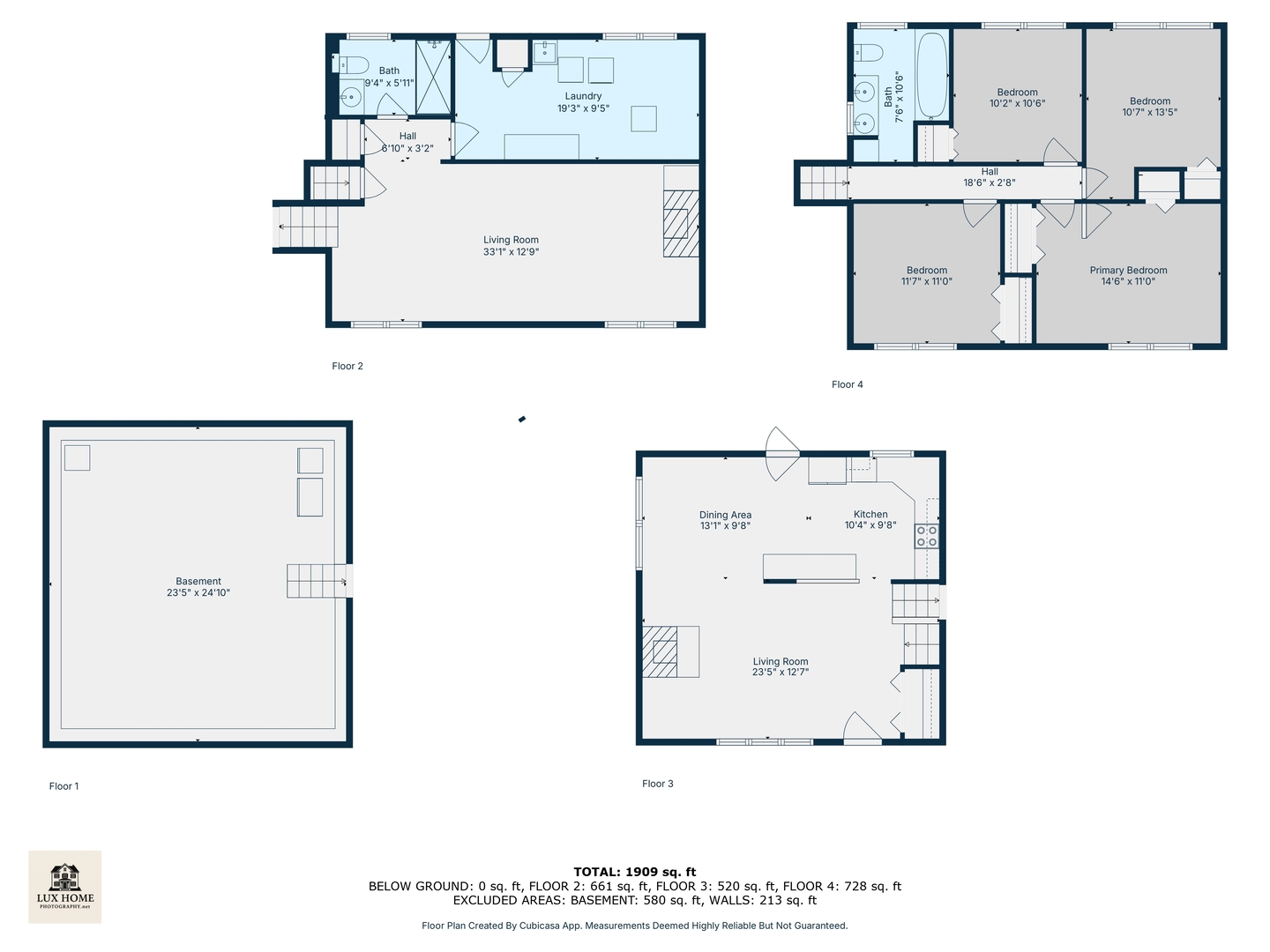Description
~RARE FIND~COMPLETELY REHABBED AND MOVE-IN READY 4 Bedroom Split Level with a Lower Level PLUS an Extra Sub Basement Level. CUL-DE-SAC LOCATION! You’ll love the main level vaulted ceiling and gorgeous hardwood floors that extend through the second floor. Updated kitchen features a breakfast bar, full tile backsplash and quartz countertops. New GE Profile appliances(2024). The main level showcases a wood-burning fireplace while the lower level features a gas remote-controlled fireplace in the expansive family room with surround sound speakers. Both bathrooms updated, and there’s even heated floors in the lower-level bath. Custom closets throughout offer ample storage. The home includes a spacious laundry room with exterior access to the backyard. Don’t miss the massive sub-basement, providing the ideal flex space for a workout area, game room, and storage. Updated electrical, copper plumbing, and a tankless on-demand hot water heater, updated solid wood doors and trim round out the interior features. Outside, the home is just as impressive with the new architectural shingle roof, new two-car garage, concrete driveway, patio, and walkways all done in 2021. The exterior has been upgraded with vinyl siding and has been professionally landscaped. You’ll love the convenience of Permanent Outdoor Accent Lights by Govee Pro(2024)-which you can control via an app to match any holiday. This home is also equipped with a Ring Floodlight Camera and Ring Doorbell. The list goes on and on! ~Welcome Home~ Just don’t wait too long or it will be someone else’s home.
- Listing Courtesy of: Real Broker LLC
Details
Updated on September 4, 2025 at 2:32 am- Property ID: MRD12454101
- Price: $500,000
- Property Size: 1909 Sq Ft
- Bedrooms: 4
- Bathrooms: 2
- Year Built: 1967
- Property Type: Single Family
- Property Status: Contingent
- Parking Total: 2
- Parcel Number: 08134240060000
- Water Source: Lake Michigan
- Sewer: Public Sewer,Storm Sewer
- Buyer Agent MLS Id: MRD401869
- Days On Market: 6
- Purchase Contract Date: 2025-09-01
- Basement Bath(s): Yes
- Living Area: 0.181
- Fire Places Total: 2
- Cumulative Days On Market: 6
- Tax Annual Amount: 602.83
- Roof: Asphalt
- Cooling: Central Air
- Electric: Circuit Breakers
- Asoc. Provides: None
- Appliances: Range,Microwave,Dishwasher,Refrigerator,Washer,Dryer,Stainless Steel Appliance(s),Range Hood
- Parking Features: Concrete,Garage Door Opener,On Site,Garage Owned,Detached,Garage
- Room Type: Recreation Room
- Community: Park,Curbs,Sidewalks,Street Lights,Street Paved
- Stories: Split Level w/ Sub
- Directions: Mount Prospect south of Golf. W on Westmere. North on Little Path into cul de sac.
- Buyer Office MLS ID: MRD86967
- Association Fee Frequency: Not Required
- Living Area Source: Plans
- Elementary School: Brentwood Elementary School
- Middle Or Junior School: Friendship Junior High School
- High School: Elk Grove High School
- Township: Elk Grove
- ConstructionMaterials: Vinyl Siding,Brick
- Contingency: Attorney/Inspection
- Interior Features: Cathedral Ceiling(s)
- Subdivision Name: Brentwood
- Asoc. Billed: Not Required
Address
Open on Google Maps- Address 21 W Bradley
- City Des Plaines
- State/county IL
- Zip/Postal Code 60016
- Country Cook
Overview
- Single Family
- 4
- 2
- 1909
- 1967
Mortgage Calculator
- Down Payment
- Loan Amount
- Monthly Mortgage Payment
- Property Tax
- Home Insurance
- PMI
- Monthly HOA Fees
