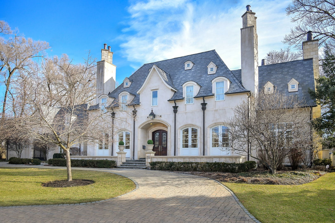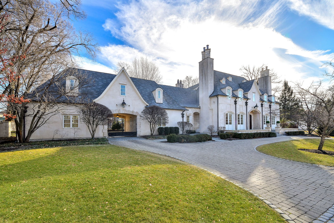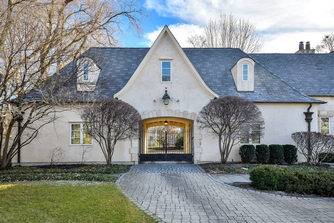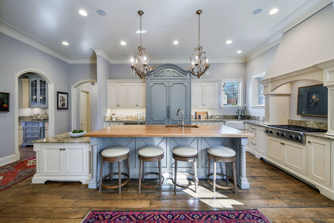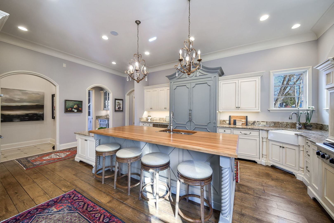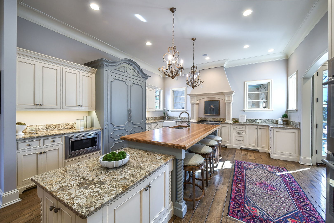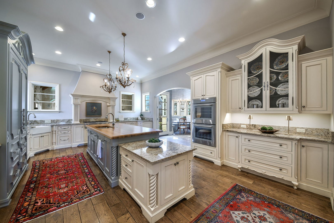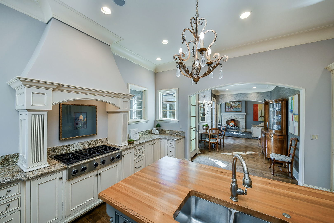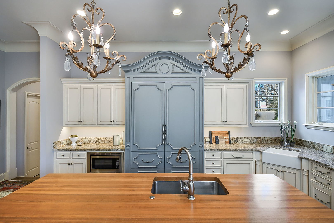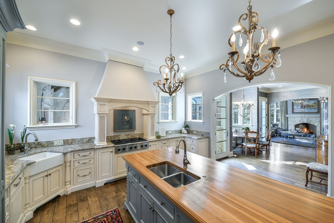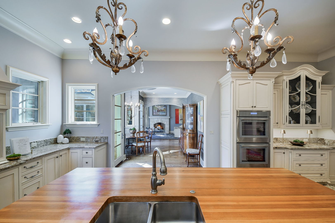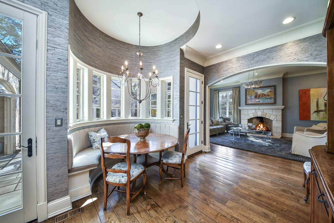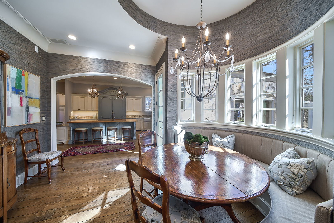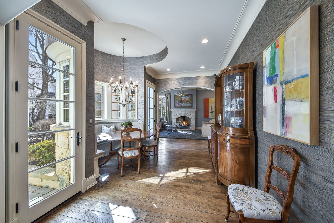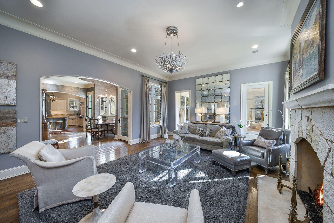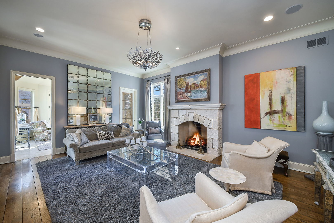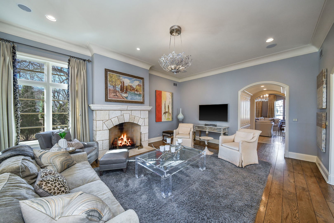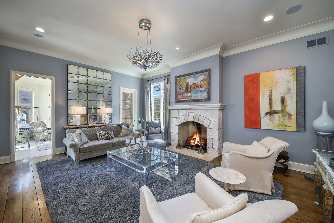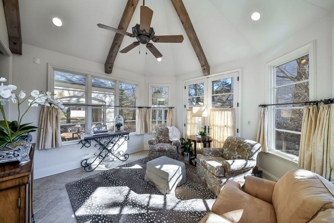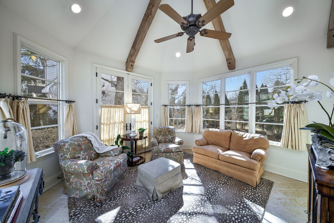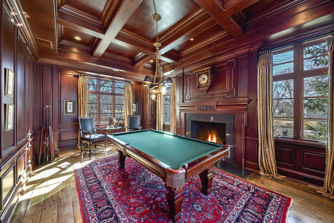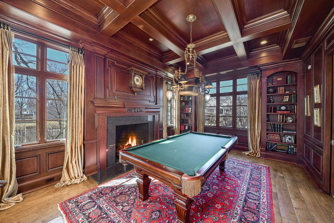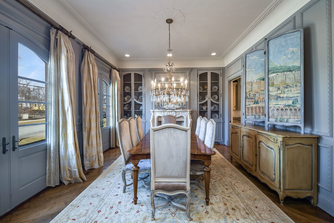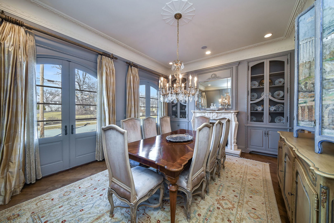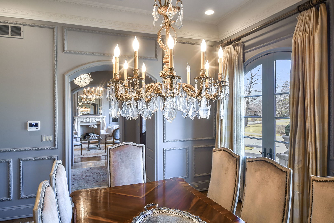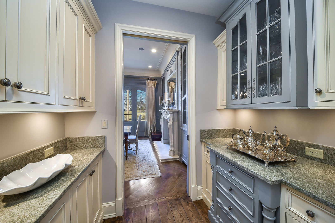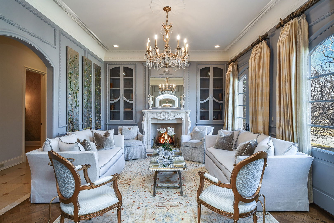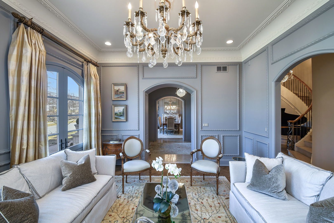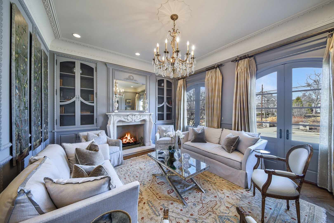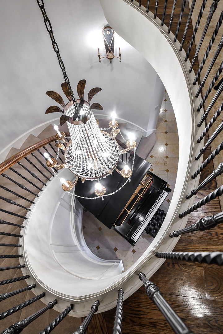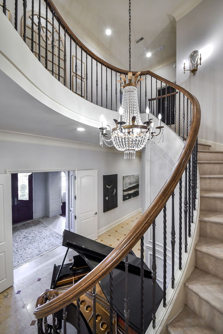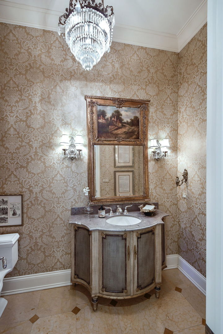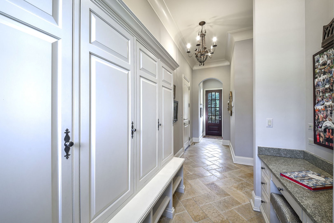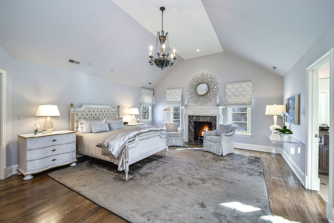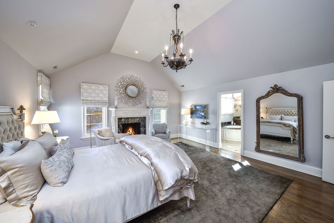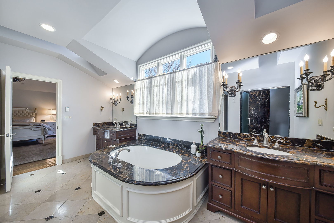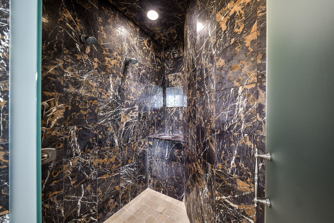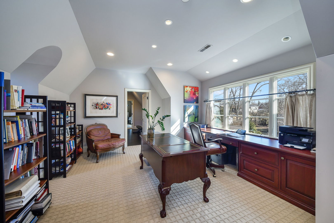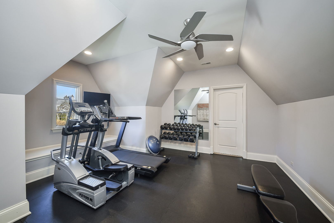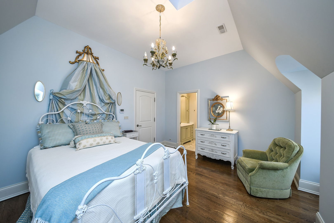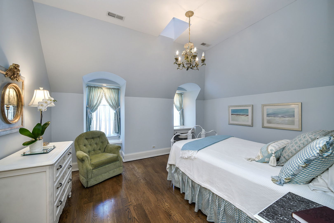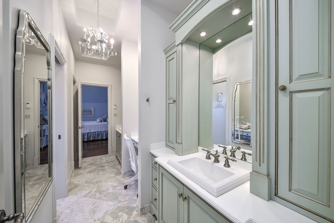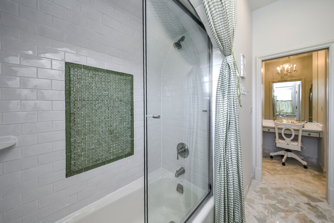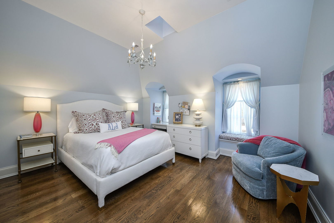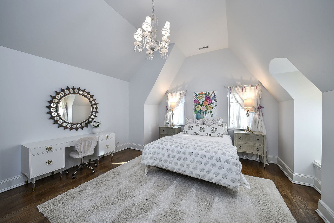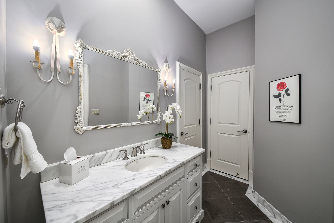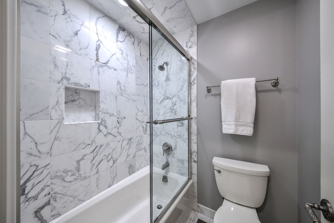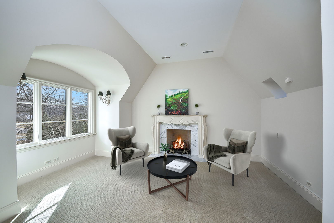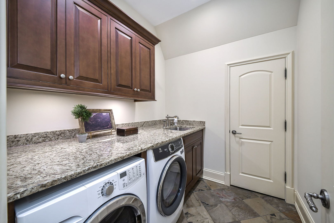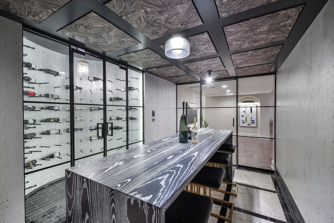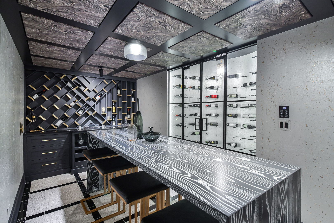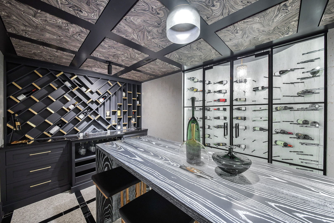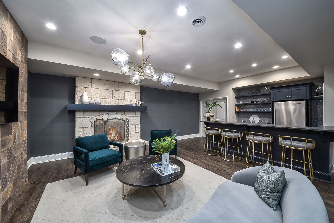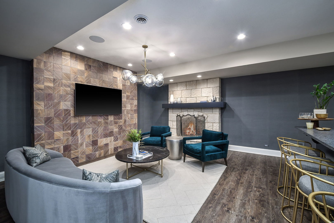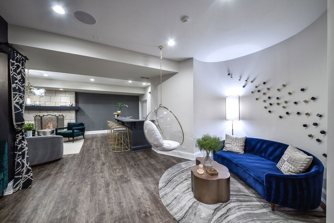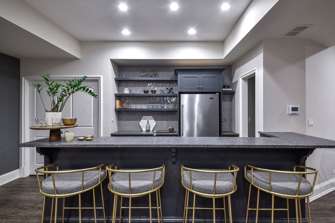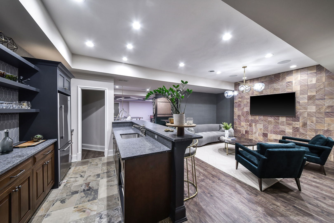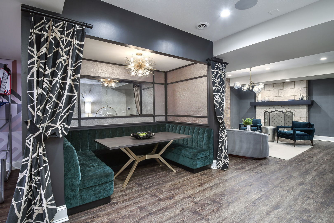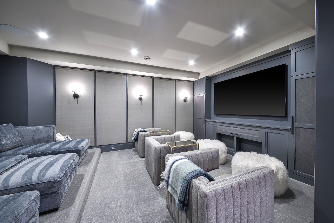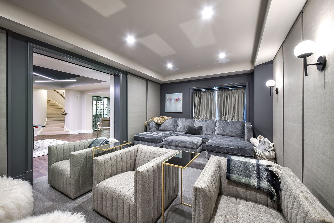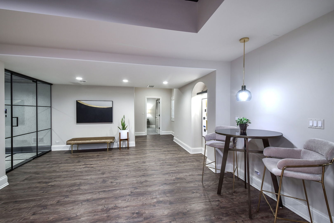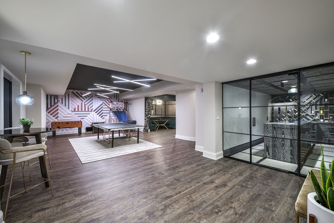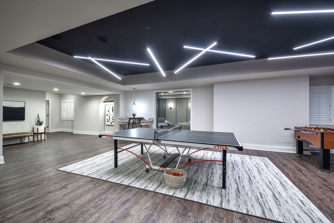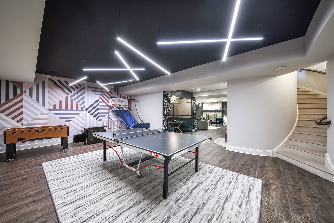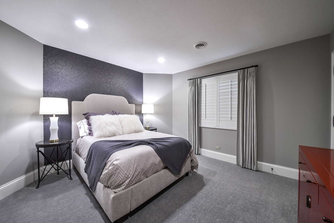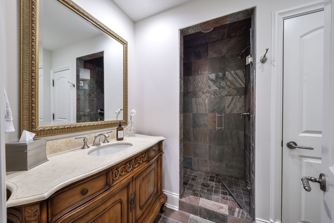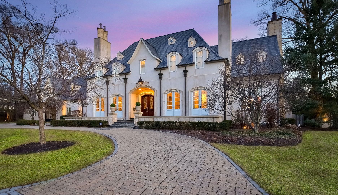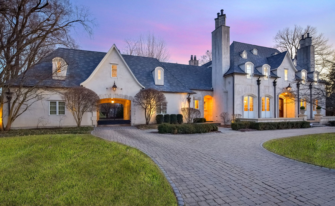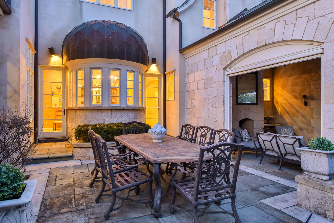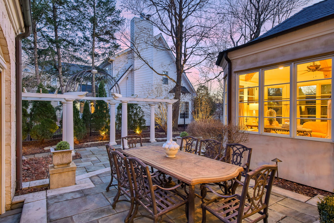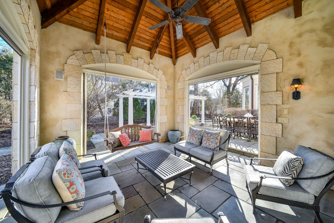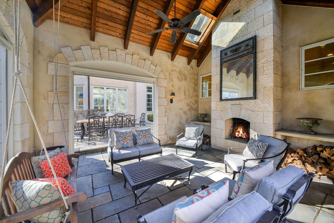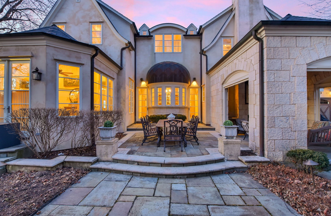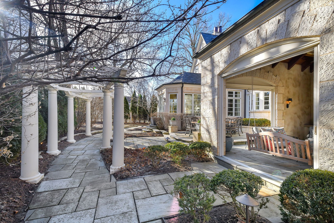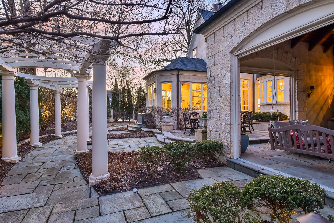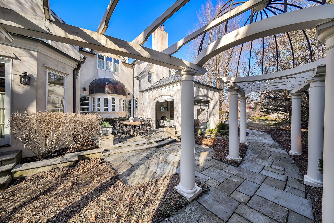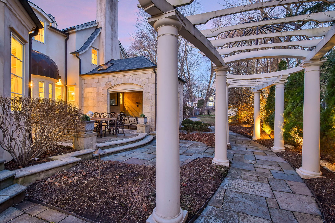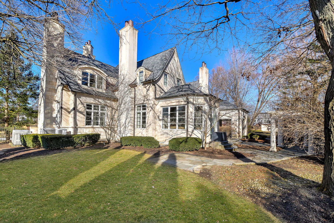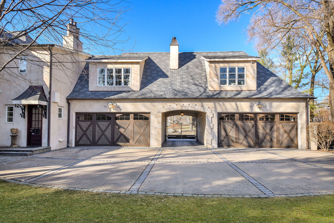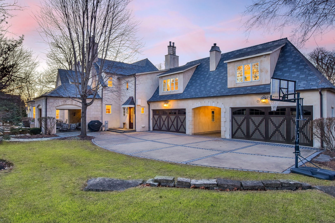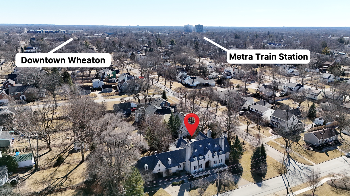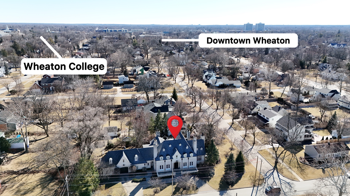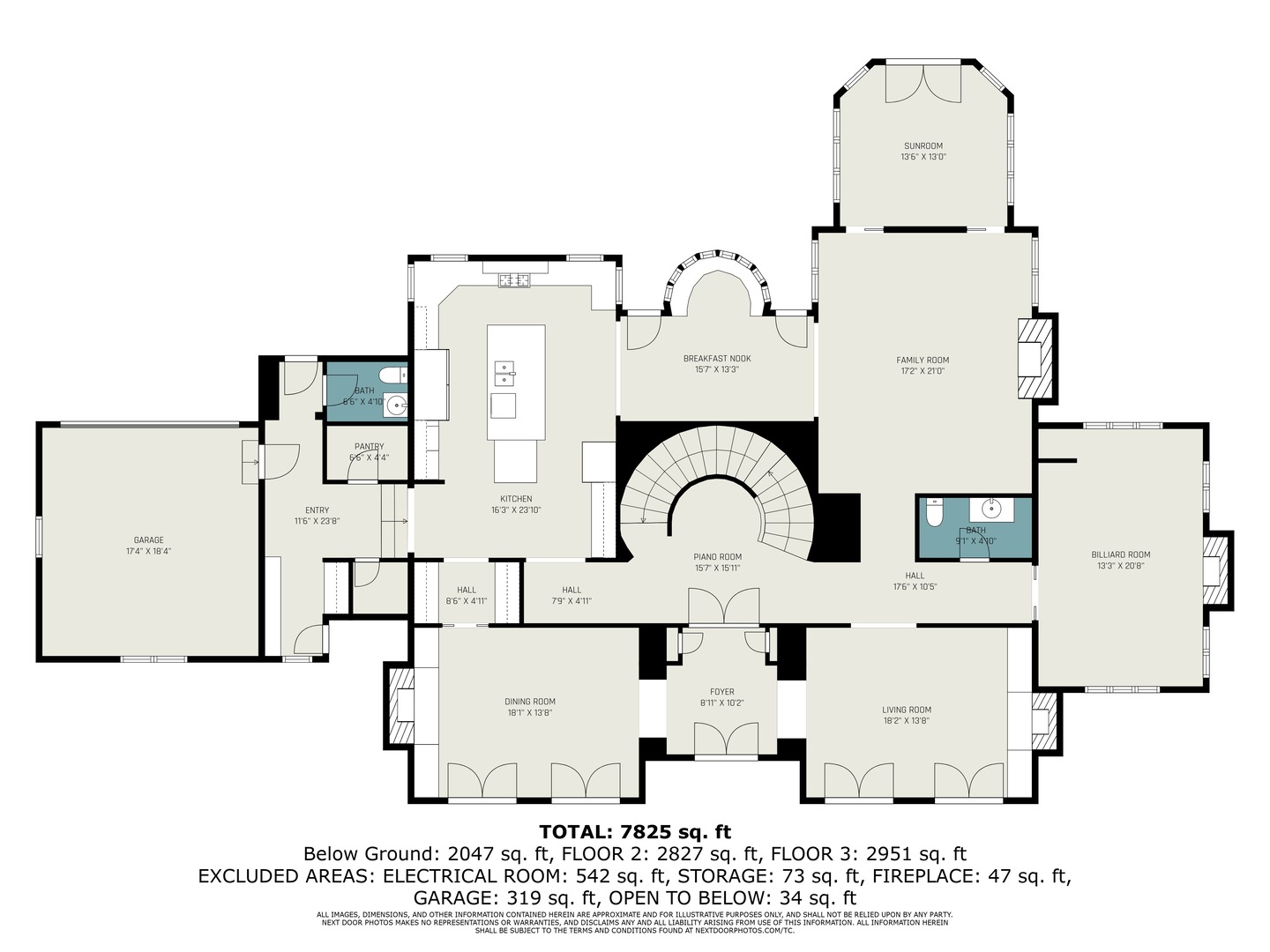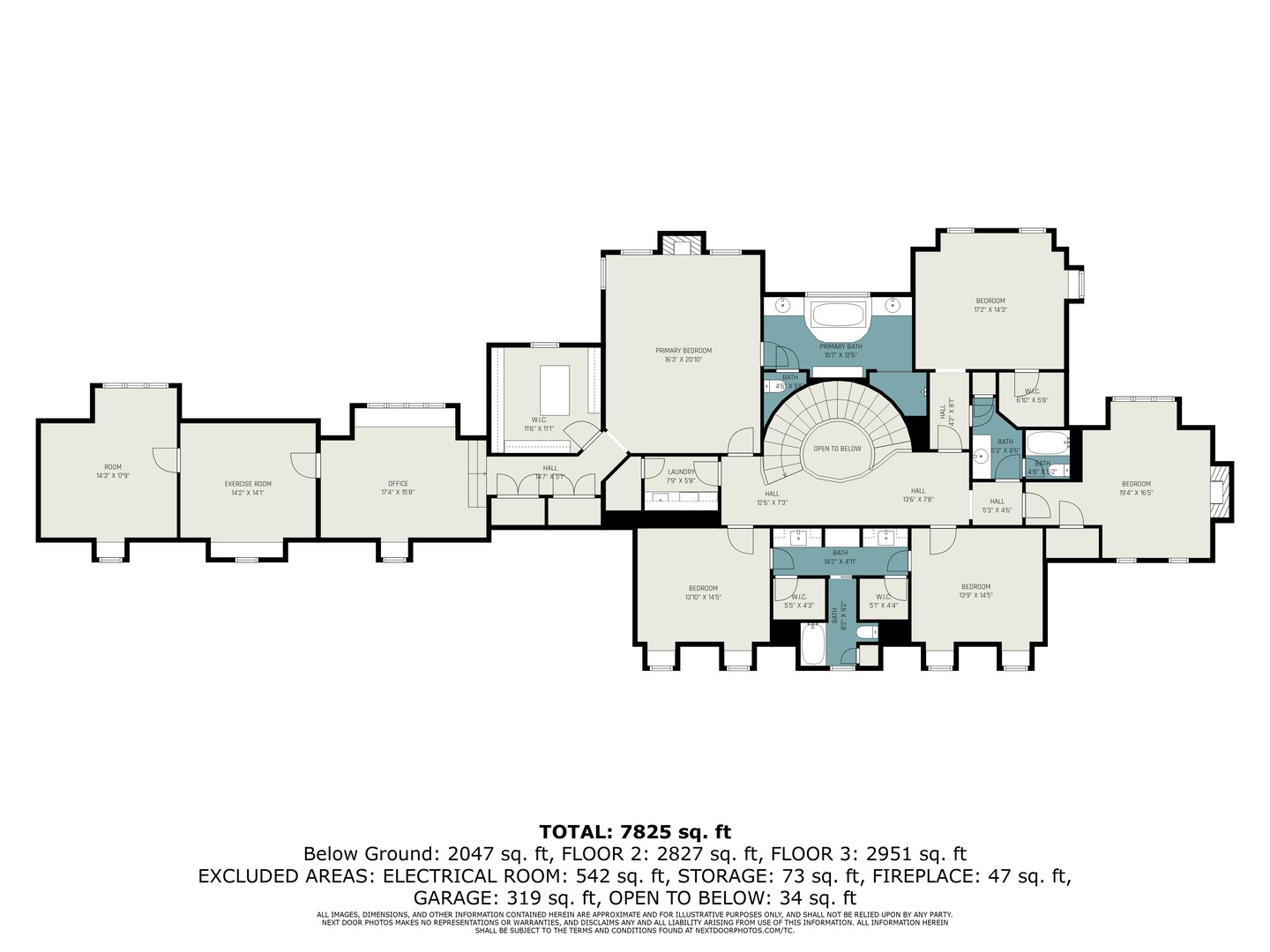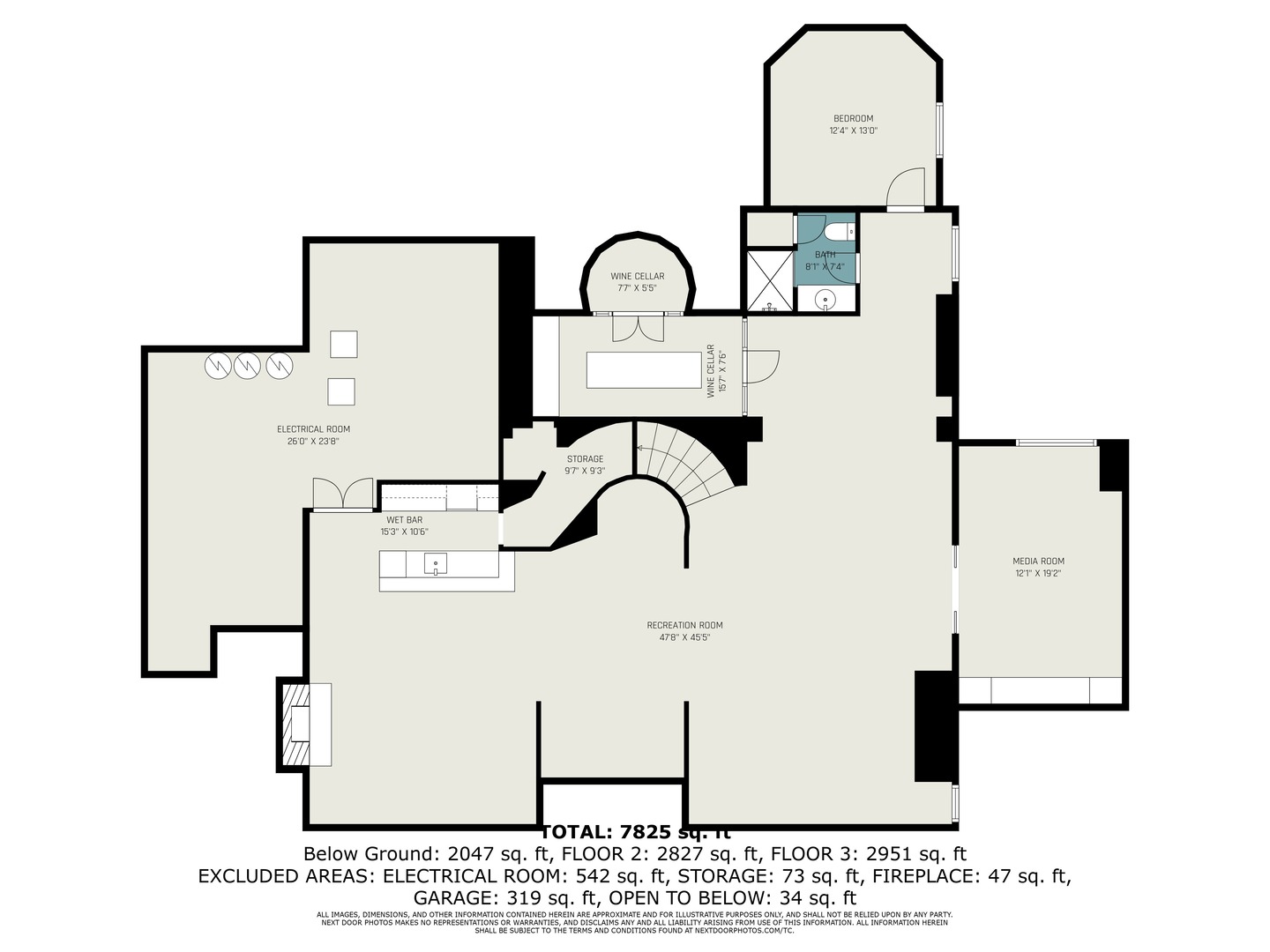Description
A remarkable opportunity awaits to own one of Wheaton’s premier properties on highly coveted Prairie Avenue. Constructed in 2006 by Patrick J Murphy, exquisite architectural design and unparalleled craftsmanship unite in this truly one-of-a-kind estate. Situated on a half acre lot and close to Downtown Wheaton, prepare to enjoy a lifestyle that will exceed your expectations all within walking distance to train, town, restaurants, schools, parks, and French Market. This home boasts 5,892 square feet above grade plus and additional 3,053 square feet in the finished basement. Constructed using the finest materials, luxury amenities and attention to detail are evident throughout this stunning residence. The spacious, thoughtfully designed floor plan is perfect for everyday living and hosting large gatherings. A culinary enthusiasts dream, the kitchen is appointed with high-end appliances, two dishwashers, custom cabinetry, and huge, center island. Private dining room and adjacent living areas make entertaining a breeze. Oversized mudroom with built-in lockers, benches, desk area and half bath are the perfect “drop spot” for storing backpacks, coats and shoes. Retreat to the primary suite with ensuite bath, large walk-in closet, private library, exercise room and office. Second floor features 4 additional well-proportioned bedrooms, two additional full bathrooms, and large laundry room. Designed by regarded interior designer Amy Storm, the finished basement is an extension of the home and features home theatre, recreation area, additional family room, full bar and wine tasting room. The outdoor sanctuary enhances the homes allure with multiple patio areas, lush, mature plantings and plenty of space for recreation. Electronic gate leads to rarely available, four car, rear load garage (heated garage). Whole house generator = peace of mind. 210 E Prairie Avenue, Wheaton – Welcome home!
- Listing Courtesy of: @properties Christie's International Real Estate
Details
Updated on August 30, 2025 at 11:28 pm- Property ID: MRD12307770
- Price: $2,725,000
- Property Size: 5892 Sq Ft
- Bedrooms: 5
- Bathrooms: 4
- Year Built: 2007
- Property Type: Single Family
- Property Status: Pending
- Parking Total: 4
- Off Market Date: 2025-07-18
- Parcel Number: 0509313013
- Water Source: Lake Michigan
- Sewer: Public Sewer
- Architectural Style: French Provincial
- Buyer Agent MLS Id: MRD233258
- Days On Market: 171
- Basement Bedroom(s): 1
- Purchase Contract Date: 2025-07-18
- MRD DRV: Brick
- Basement Bath(s): Yes
- MRD GAR: Garage Door Opener(s),Heated,Multiple Garages
- Living Area: 0.4963
- Fire Places Total: 7
- Cumulative Days On Market: 128
- Tax Annual Amount: 3453.42
- Roof: Slate
- Cooling: Central Air
- Asoc. Provides: None
- Appliances: Double Oven,Microwave,Dishwasher,High End Refrigerator,Bar Fridge,Washer,Dryer,Wine Refrigerator,Cooktop,Range Hood,Humidifier
- Parking Features: Brick Driveway,Garage Door Opener,Heated Garage,Garage,On Site,Garage Owned,Attached
- Room Type: Bedroom 5,Bedroom 6,Breakfast Room,Den,Office,Exercise Room,Theatre Room,Family Room,Heated Sun Room,Mud Room
- Community: Park,Curbs,Street Paved
- Stories: 2 Stories
- Directions: Main Street, East on Prairie Ave, home on South Side of the street
- Exterior: Stucco,Limestone,Slate
- Buyer Office MLS ID: MRD23156
- Association Fee Frequency: Not Required
- Living Area Source: Assessor
- Elementary School: Hawthorne Elementary School
- Middle Or Junior School: Franklin Middle School
- High School: Wheaton North High School
- Township: Milton
- Bathrooms Half: 2
- ConstructionMaterials: Stucco,Limestone,Slate
- Contingency: Attorney/Inspection
- Interior Features: Wet Bar,Built-in Features,Walk-In Closet(s),Bookcases,High Ceilings,Beamed Ceilings,Special Millwork,Cocktail Lounge,Separate Dining Room
- Asoc. Billed: Not Required
- Parking Type: Garage
Address
Open on Google Maps- Address 210 E Prairie
- City Wheaton
- State/county IL
- Zip/Postal Code 60187
- Country DuPage
Overview
- Single Family
- 5
- 4
- 5892
- 2007
Mortgage Calculator
- Down Payment
- Loan Amount
- Monthly Mortgage Payment
- Property Tax
- Home Insurance
- PMI
- Monthly HOA Fees
