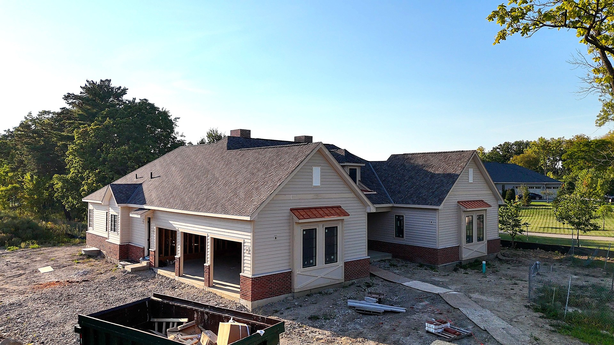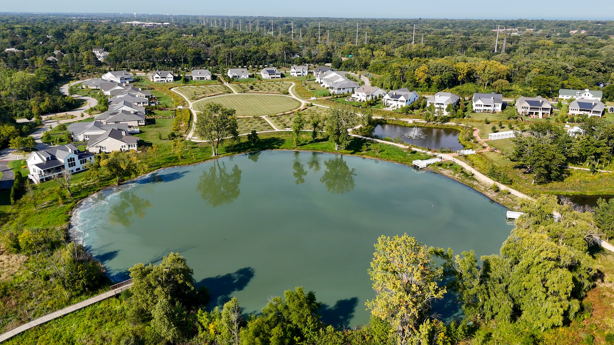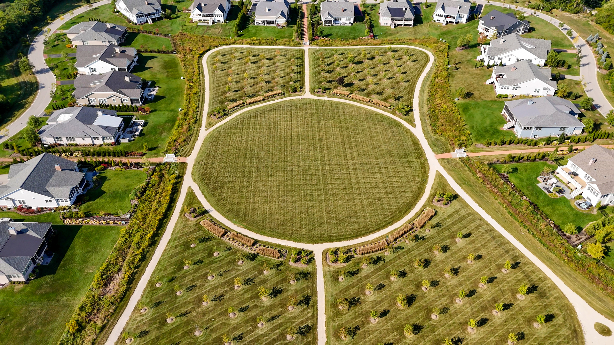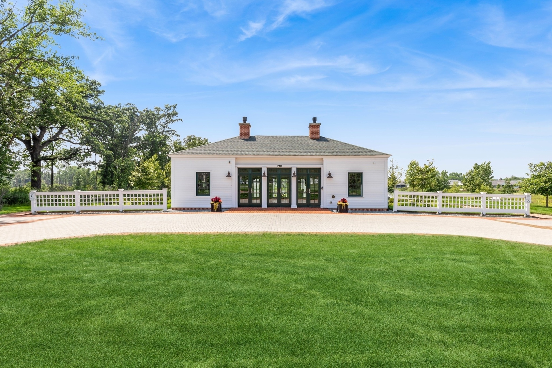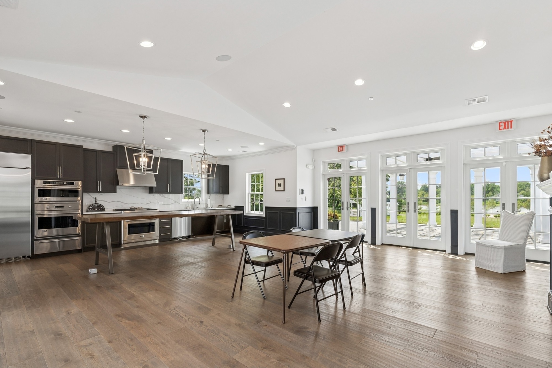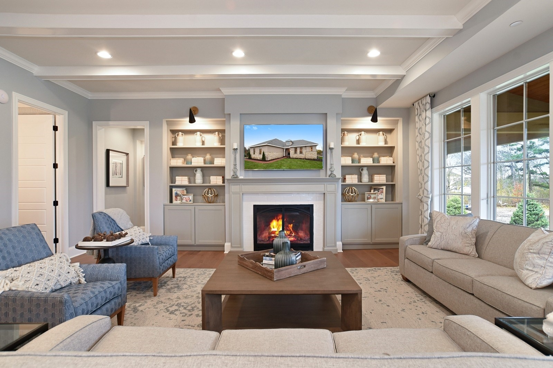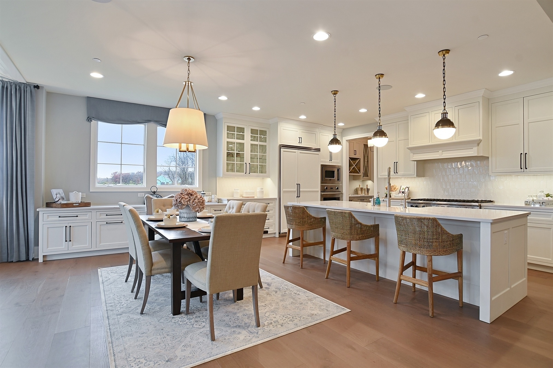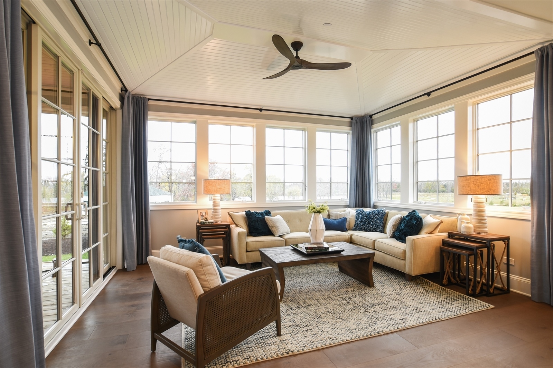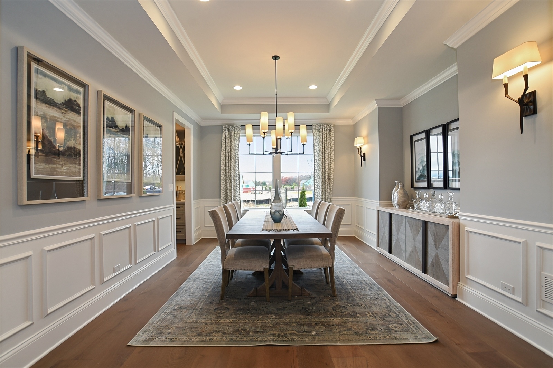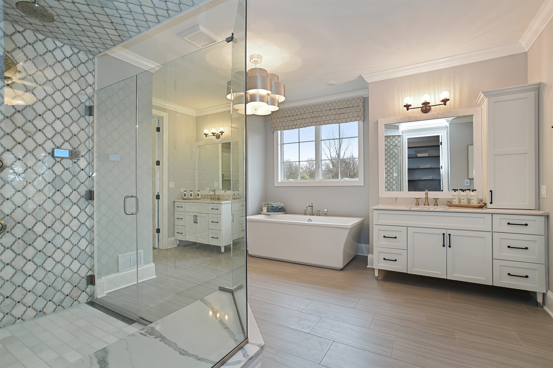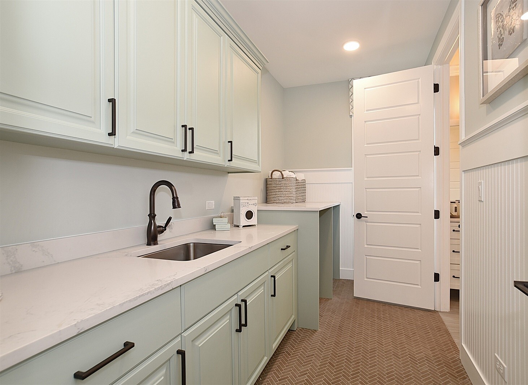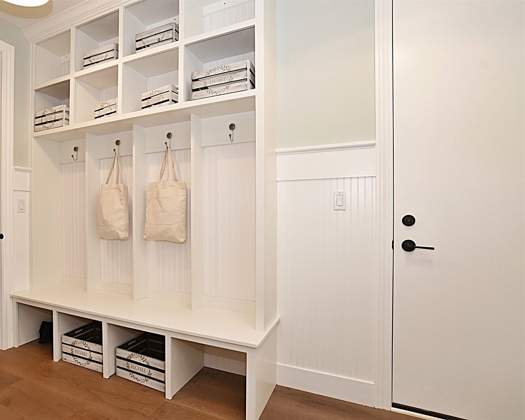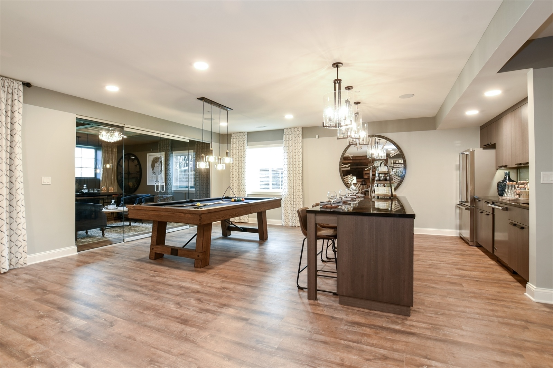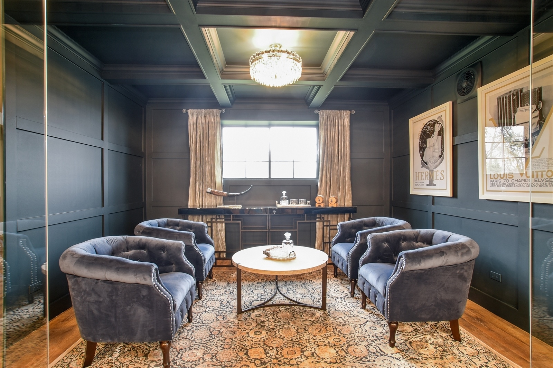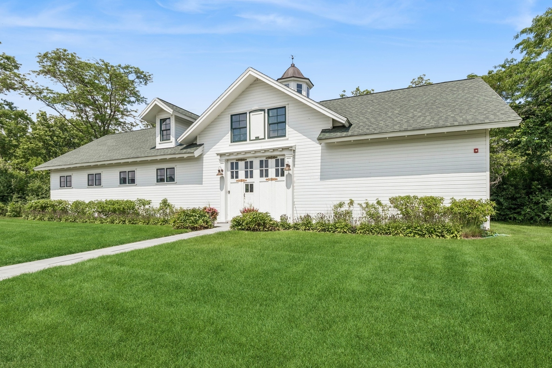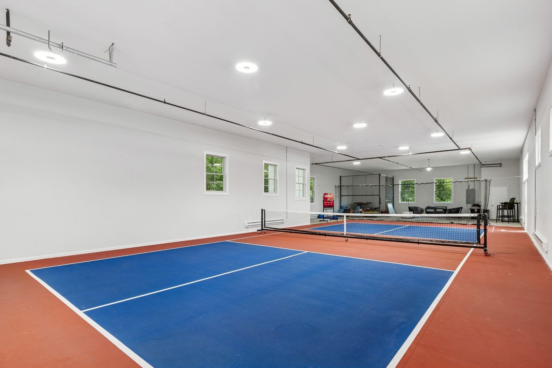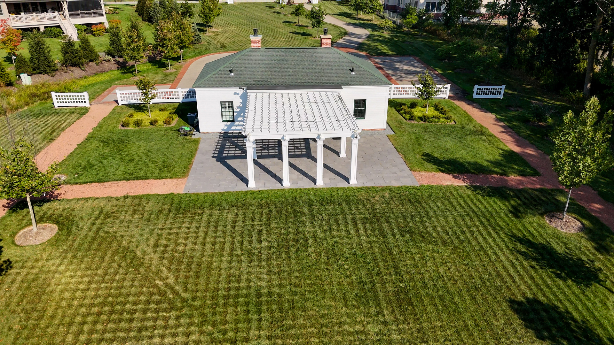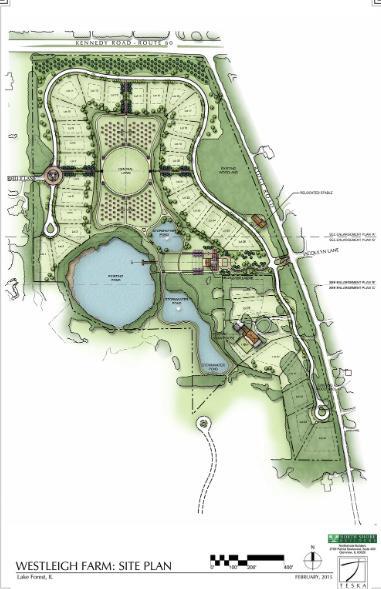Description
Welcome to 210 Majestic Oak Court, a stunning new construction sprawling ranch home with timeless design and a modern day open-concept floor plan. Walk into the home via a bluestone front porch, and be met with soaring ceilings & beautiful natural light throughout. Perfect for both everyday living and entertaining, the expansive great room flows seamlessly into a sunroom, private office and chef’s kitchen with custom cabinetry, luxury appliances, large center island and a walk-in butler’s pantry. The first-floor primary suite is a private retreat featuring a spa-inspired bath with dual vanities, soaking tub, walk-in shower, and an expansive walk-in closet. Wide-plank hardwood floors, architectural detailing, a mud room and full basement with endless possibilities complete the home. Set on nearly an acre in the exclusive Woods at Westleigh Farm, this residence offers privacy, elegance, and convenience just minutes from Market Square, the Metra, dining, shopping, and award-winning schools. Estimated delivery: Early 2026. A rare opportunity to own a brand-new modern day ranch home in Lake Forest!
- Listing Courtesy of: Jameson Sotheby's International Realty
Details
Updated on December 12, 2025 at 11:47 am- Property ID: MRD12522410
- Price: $2,550,000
- Property Size: 3730 Sq Ft
- Bedrooms: 3
- Bathrooms: 2
- Year Built: 2025
- Property Type: Single Family
- Property Status: Active
- HOA Fees: 1748
- Parking Total: 3
- Parcel Number: 16051030480000
- Water Source: Lake Michigan
- Sewer: Public Sewer
- Days On Market: 21
- Basement Bedroom(s): 1
- Basement Bath(s): No
- Living Area: 0.75
- Fire Places Total: 1
- Cumulative Days On Market: 21
- Tax Annual Amount: 977.33
- Cooling: Central Air,Zoned
- Electric: Service - 400 Amp or Greater
- Asoc. Provides: Insurance,Clubhouse,Other
- Appliances: Microwave,Dishwasher,High End Refrigerator,Washer,Dryer,Disposal,Oven,Range Hood
- Parking Features: Garage Door Opener,Yes,Garage Owned,Attached,Garage
- Room Type: Breakfast Room,Foyer,Great Room,Office,Pantry,Heated Sun Room,Walk In Closet
- Community: Clubhouse,Lake,Street Paved
- Stories: 1 Story
- Directions: Westleigh Rd. (west of Route 41) to Ridge Road, North to Westleigh Farm entrance on west side of road
- Association Fee Frequency: Not Required
- Living Area Source: Builder
- Elementary School: Cherokee Elementary School
- Middle Or Junior School: Deer Path Middle School
- High School: Lake Forest High School
- Township: West Deerfield
- Bathrooms Half: 1
- ConstructionMaterials: Brick,Wood Siding
- Interior Features: 1st Floor Bedroom,1st Floor Full Bath,Built-in Features,Walk-In Closet(s),Open Floorplan
- Subdivision Name: Westleigh Farm
- Asoc. Billed: Not Required
Address
Open on Google Maps- Address 210 Majestic Oak
- City Lake Forest
- State/county IL
- Zip/Postal Code 60045
- Country Lake
Overview
- Single Family
- 3
- 2
- 3730
- 2025
Mortgage Calculator
- Down Payment
- Loan Amount
- Monthly Mortgage Payment
- Property Tax
- Home Insurance
- PMI
- Monthly HOA Fees
