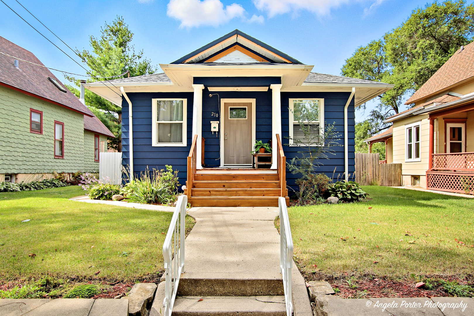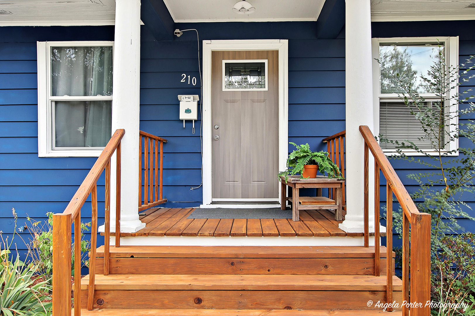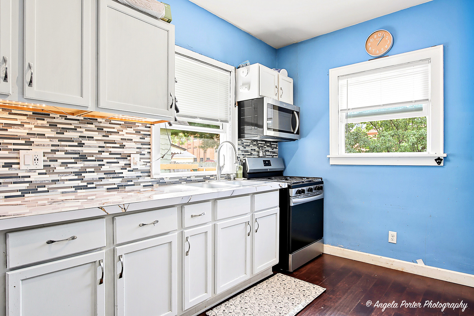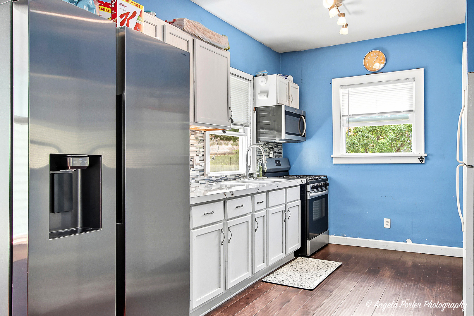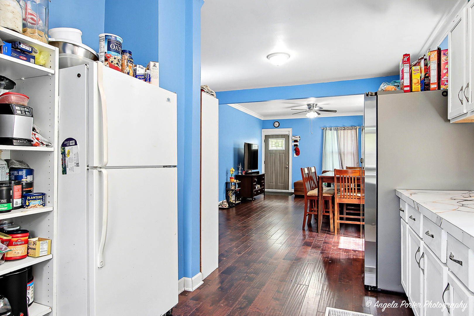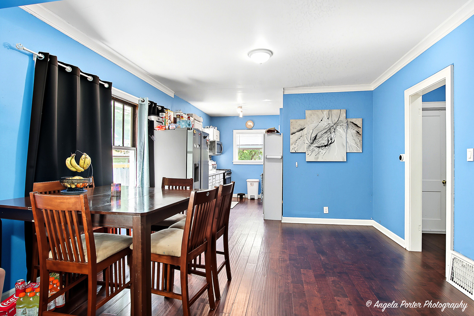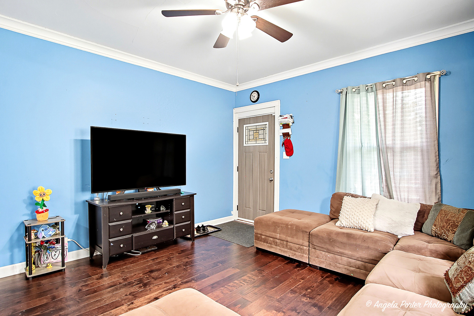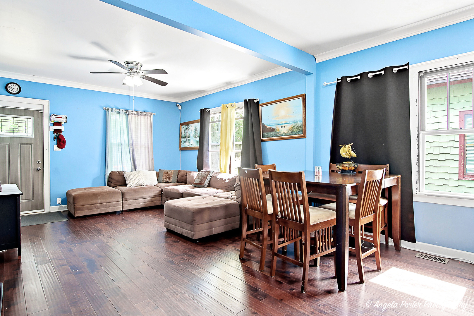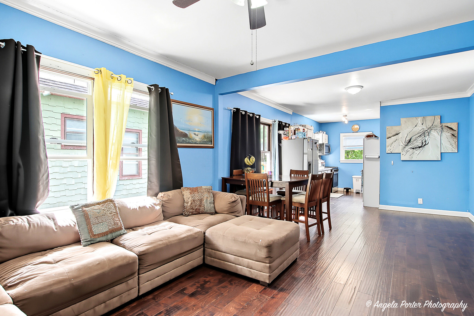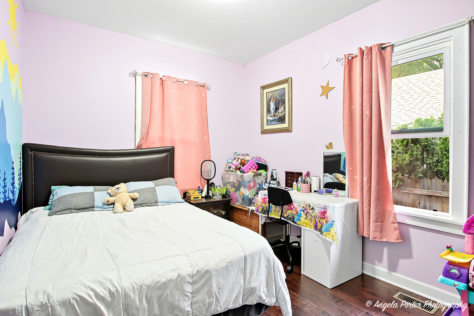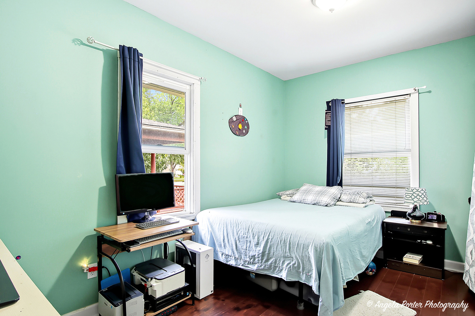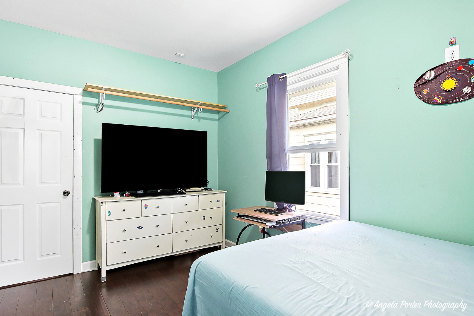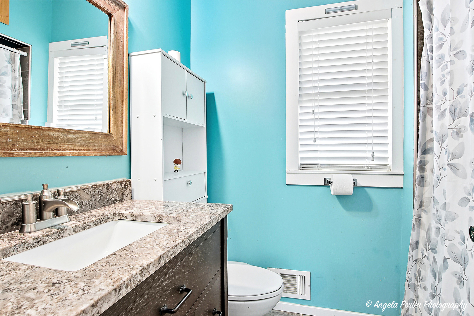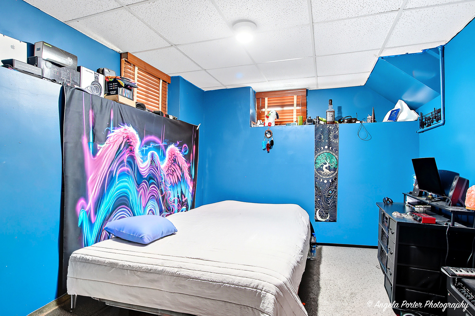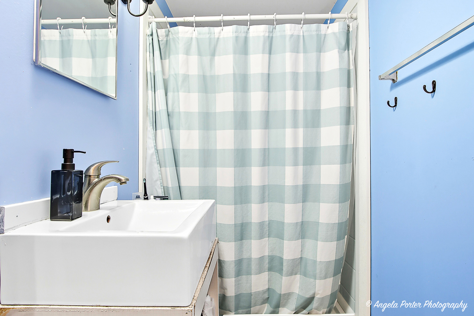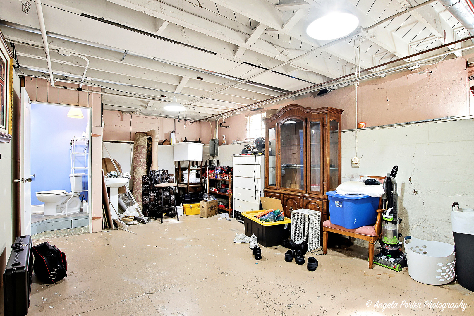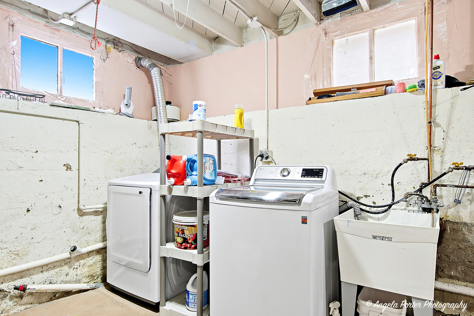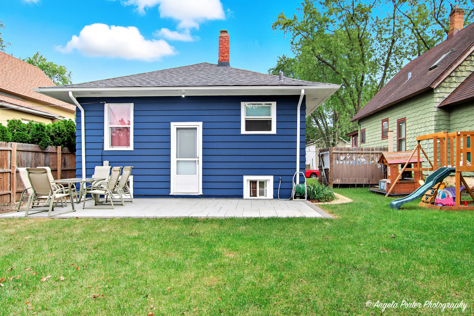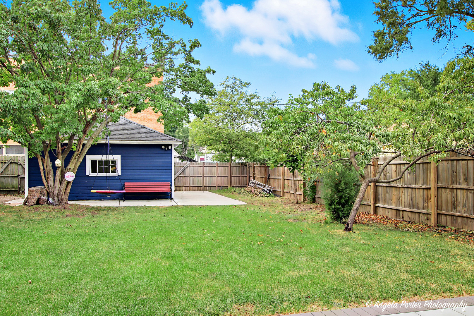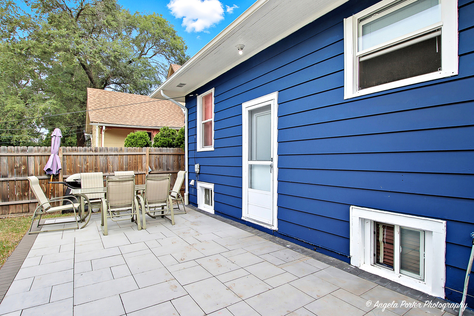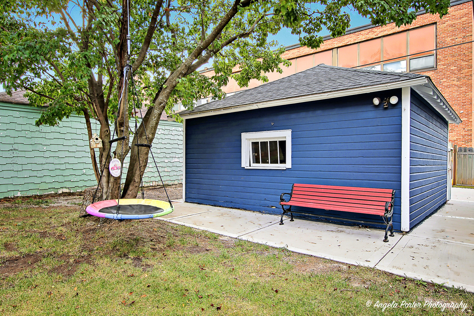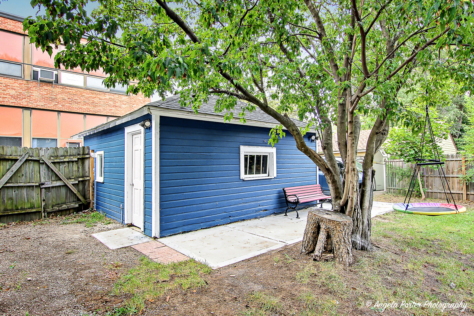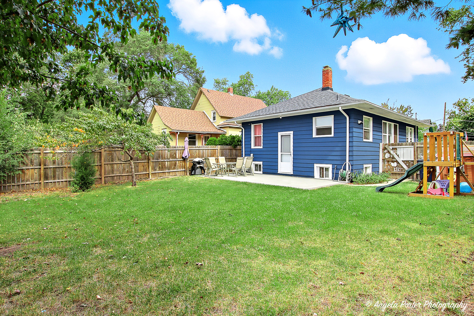Description
Welcome to a home where classic character meets hassle-free living. This super charming residence has been professionally brought back to life, blending its original, beautiful details with modern functionality. Inside, the open-concept layout and tons of natural light create a bright, welcoming atmosphere that highlights the original crown molding and oversized millwork. The bedrooms are all graciously sized, providing spacious retreats for rest and relaxation. The lower level features a clean, dry basement with tall ceilings, offering substantial storage, 2 extra bedrooms and a bathroom. Outside, your summer plans are set! The deep, fully fenced yard is designed for enjoyment, centered around a gorgeous stamped concrete patio perfect for grilling and gathering. Plus, the convenience of a 2.5-car garage means plenty of space for vehicles and storage. Every detail has been addressed, and all major systems and appliances are in excellent working order. This home is turnkey and ideally located near shopping and transportation. This is your chance to own the perfect starter home without the stress of repairs.
- Listing Courtesy of: RE/MAX American Dream
Details
Updated on October 2, 2025 at 2:01 am- Property ID: MRD12480611
- Price: $230,000
- Property Size: 1500 Sq Ft
- Bedrooms: 2
- Bathrooms: 2
- Year Built: 1920
- Property Type: Single Family
- Property Status: Contingent
- Parking Total: 2
- Parcel Number: 0614454009
- Water Source: Public
- Sewer: Public Sewer
- Buyer Agent MLS Id: MRD249265
- Days On Market: 5
- Purchase Contract Date: 2025-09-30
- Basement Bath(s): Yes
- Living Area: 0.1463
- Cumulative Days On Market: 5
- Tax Annual Amount: 309.5
- Roof: Asphalt
- Cooling: Wall Unit(s)
- Electric: Circuit Breakers
- Asoc. Provides: None
- Parking Features: On Site,Garage Owned,Detached,Garage
- Room Type: Recreation Room,Den
- Stories: 1 Story
- Directions: Rt 31 to Walnut Ave. W to Orchard South to House
- Buyer Office MLS ID: MRD29006
- Association Fee Frequency: Not Required
- Living Area Source: Other
- Elementary School: Washington Elementary School
- Middle Or Junior School: Abbott Middle School
- High School: Central School Program
- Township: Elgin
- ConstructionMaterials: Frame
- Contingency: Attorney/Inspection
- Asoc. Billed: Not Required
Address
Open on Google Maps- Address 210 Orchard
- City Elgin
- State/county IL
- Zip/Postal Code 60123
- Country Kane
Overview
- Single Family
- 2
- 2
- 1500
- 1920
Mortgage Calculator
- Down Payment
- Loan Amount
- Monthly Mortgage Payment
- Property Tax
- Home Insurance
- PMI
- Monthly HOA Fees
