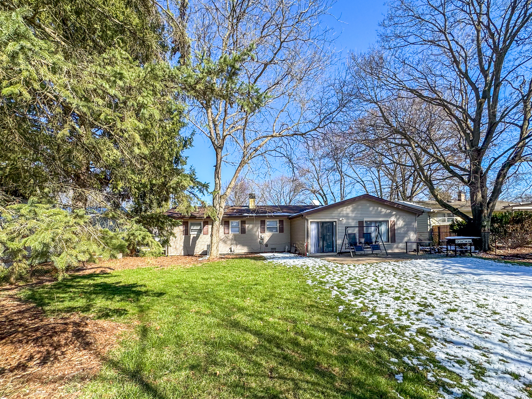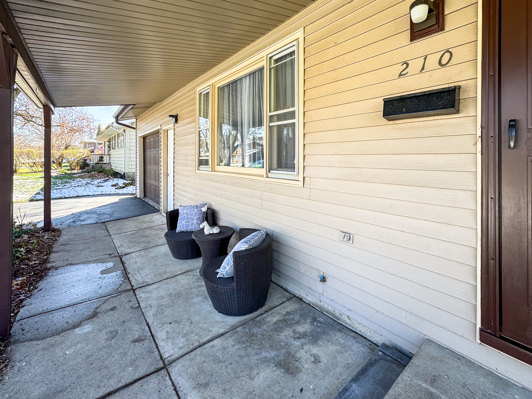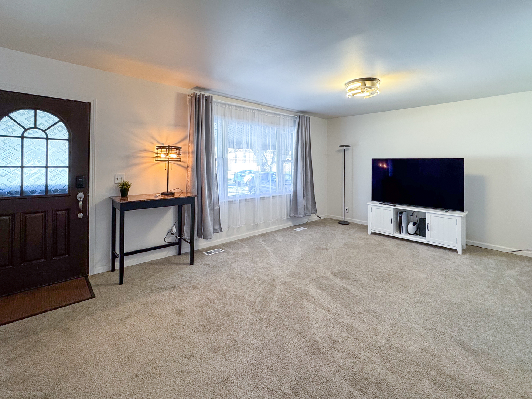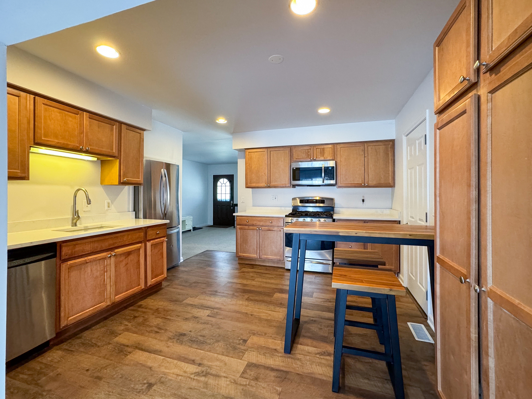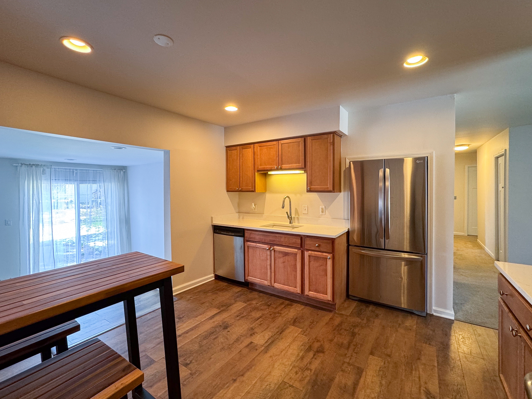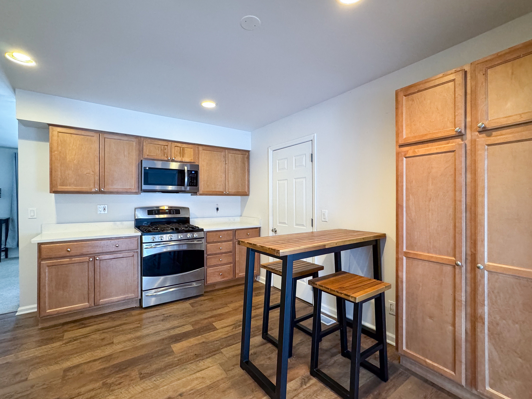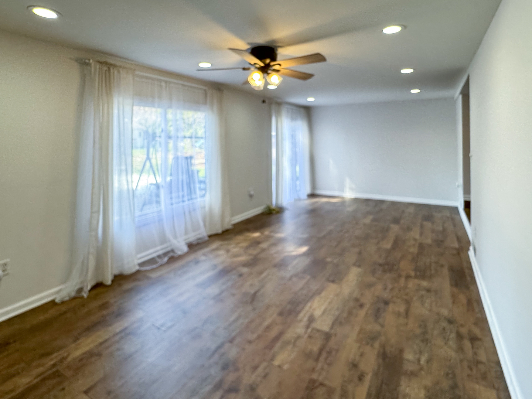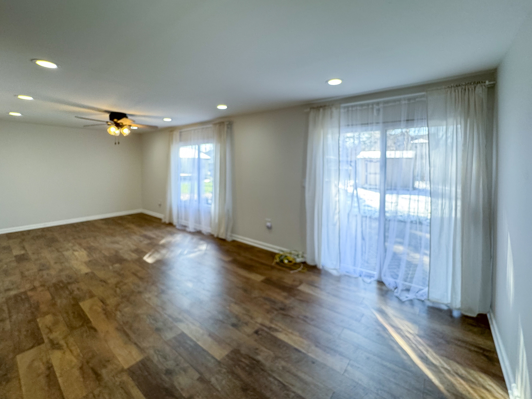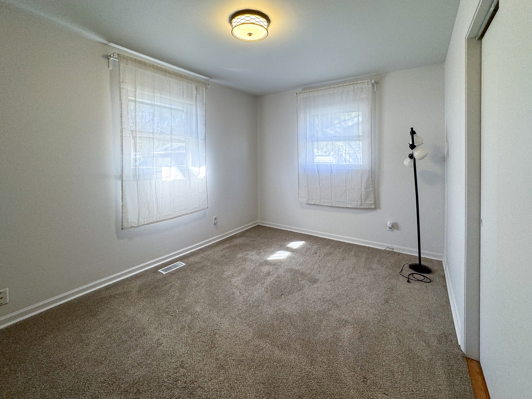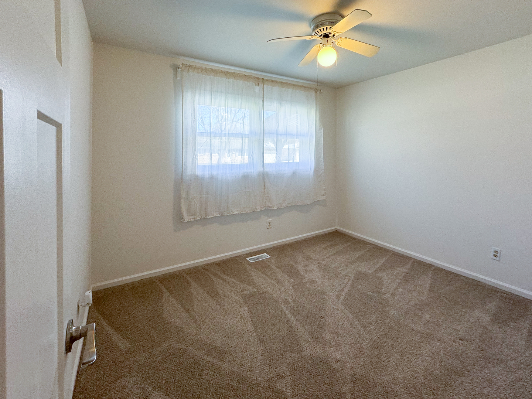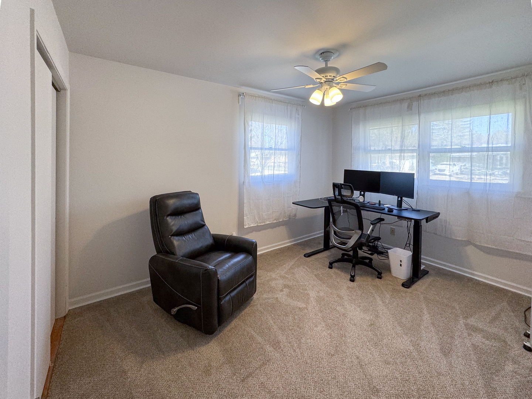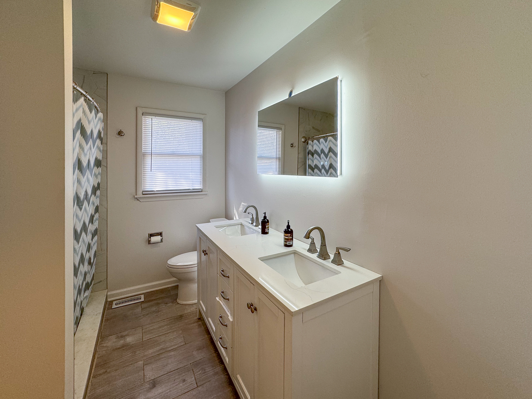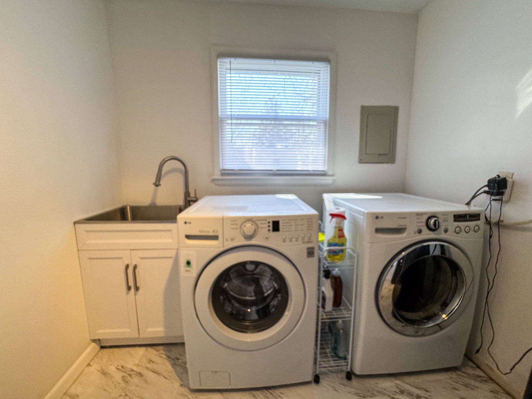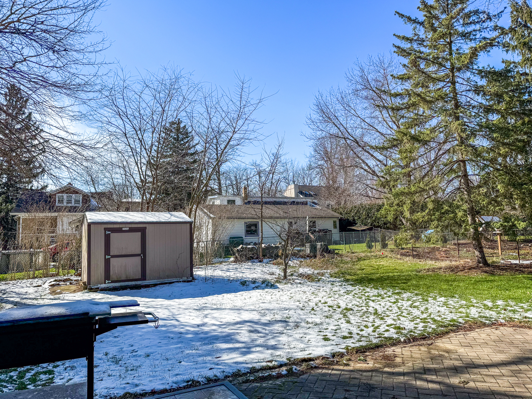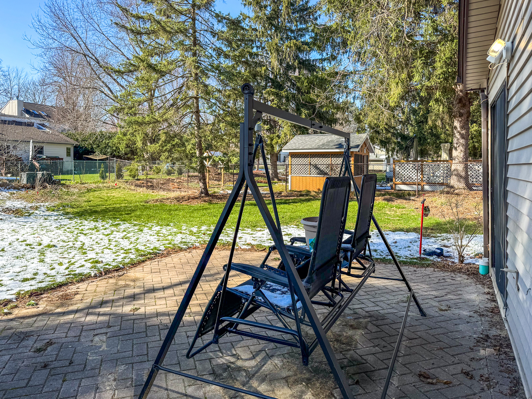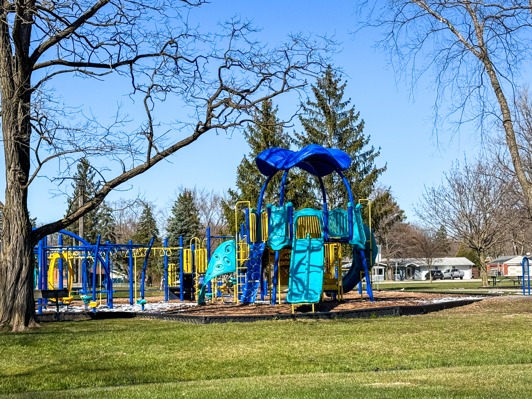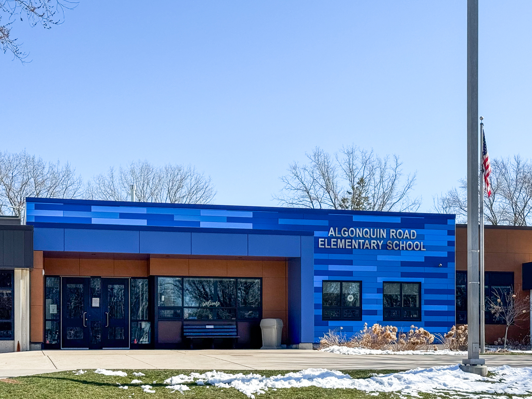210 S River Fox River Grove, IL 60021
Description
This beautifully updated ranch home is nestled in a serene neighborhood within walking distance to the Fox River, parks and schools nearby. As you step into the living room you will find an inviting space with a large picture window. The heart of the home, the kitchen looks fabulous with sleek countertops, stainless steel appliances, and plenty of cabinet space. The spacious dining area and family room are adorned with recessed lighting, a huge bright window, and a sliding glass door to the patio and large fenced yard with a large shed for storage. The spacious bedrooms include plenty of windows and closets. Enjoy the convenience of a newly remodeled laundry room (2024), making chores a breeze with its efficient layout. Relax and unwind on the charming front porch, perfect for enjoying morning coffee. The extra-wide driveway ensures ample parking for you and your guests. Additional upgrades include a new roof (2021), new doors (2023), new flooring in KI, FR, LDY (2022) and fresh paint throughout (2022). Don’t miss your chance to make this exquisite property your own!
- List Agent Full Name:
- Co List Agent Full Name:
Address
Open on Google Maps- Address 210 S River
- City Fox River Grove
- State/county IL
- Zip/Postal Code 60021
- Country McHenry
Details
Updated on May 1, 2024 at 2:47 pm- Property ID: MRD12012569
- Price: $275,000
- Property Size: 1417 Sq Ft
- Bedrooms: 3
- Bathroom: 1
- Year Built: 1973
- Property Type: Single Family
- Property Status: Closed
- Parking Total: 1
- Off Market Date: 2024-04-03
- Close Date: 2024-04-26
- Sold Price: 284000
- Parcel Number: 2019251004
- Water Source: Public
- Sewer: Public Sewer
- Architectural Style: Ranch
- Buyer Agent MLS Id: MRD248796
- Days On Market: 31
- Purchase Contract Date: 2024-04-03
- MRD DRV: Asphalt
- MRD FIN: Conventional
- Basement Bath(s): No
- MRD GAR: Garage Door Opener(s)
- Living Area: 0.23
- Cumulative Days On Market: 3
- Roof: Asphalt
- Cooling: Central Air
- Asoc. Provides: None
- Appliances: Range,Dishwasher,Refrigerator,Washer,Dryer
- Room Type: No additional rooms
- Community: Park,Sidewalks,Street Lights,Street Paved
- Stories: 1 Story
- Directions: RT 14 to Algonquin to S River to 210 on left
- Exterior: Aluminum Siding
- Association Fee Frequency: Not Applicable
- Living Area Source: Assessor
- Elementary School: Algonquin Road Elementary School
- Parking Type: Garage
- High School: Cary-Grove Community High School
- Township: Algonquin
- Contingency: Attorney/Inspection
- Subdivision Name: Shannon Creek Estates
- Asoc. Billed: Not Applicable
Overview
- Single Family
- 3
- 1
- 1417
- 1973
Mortgage Calculator
- Down Payment
- Loan Amount
- Monthly Mortgage Payment
- Property Tax
- Home Insurance
- PMI
- Monthly HOA Fees

