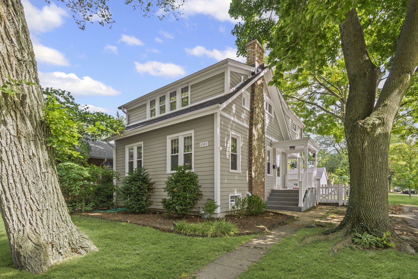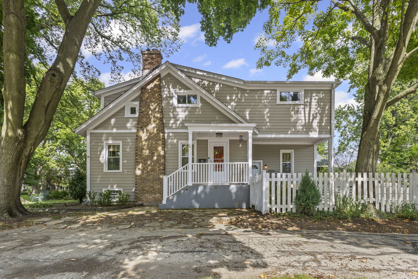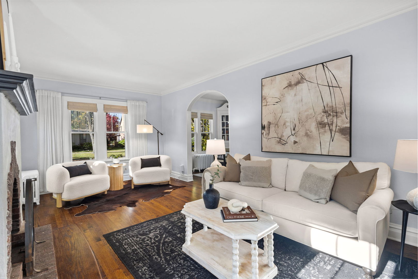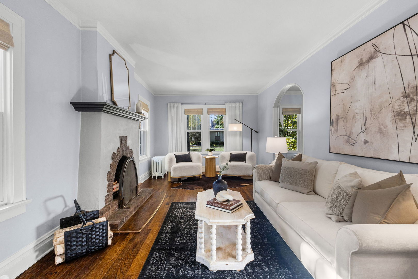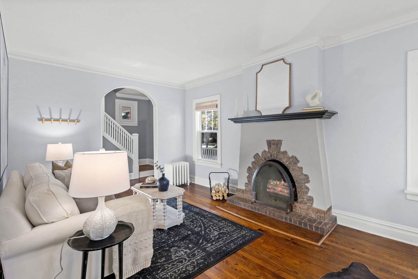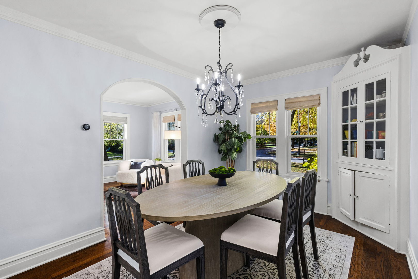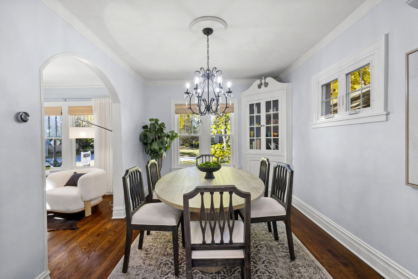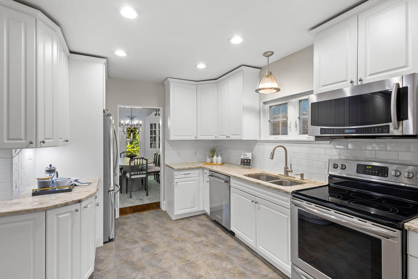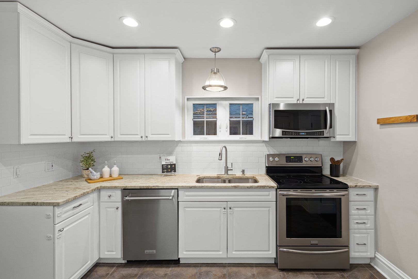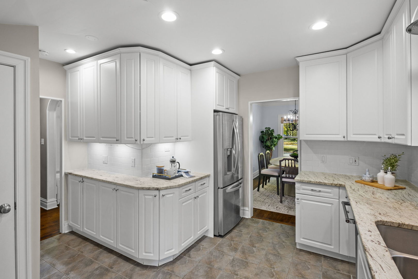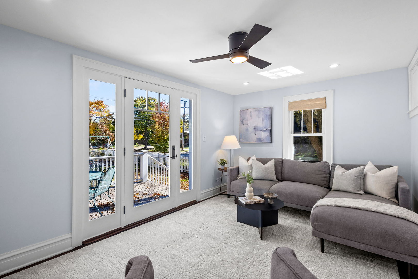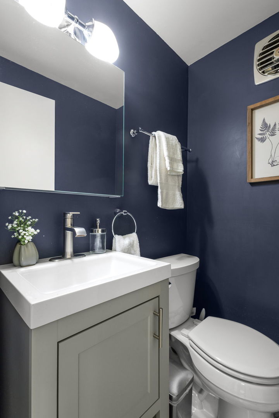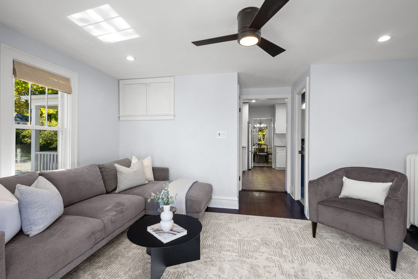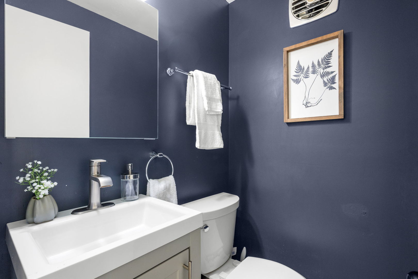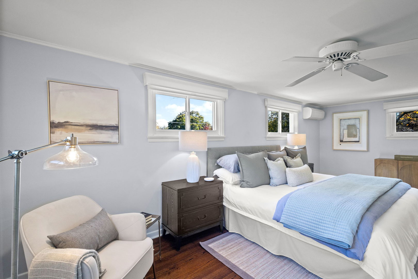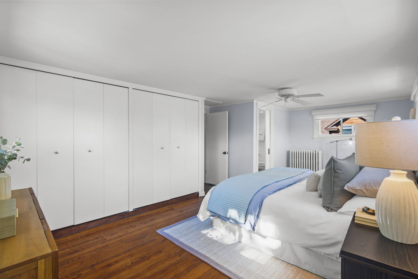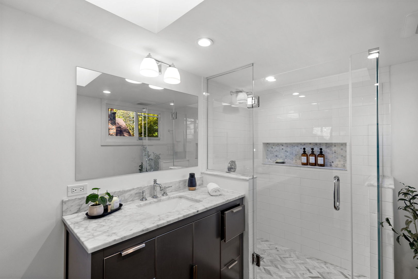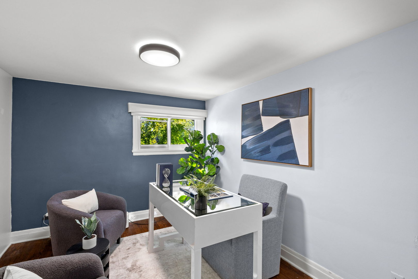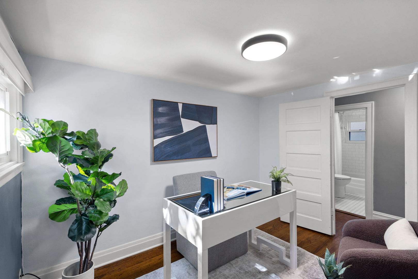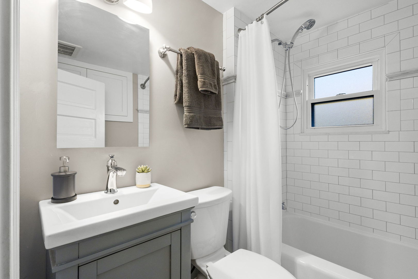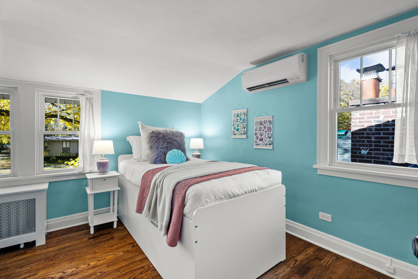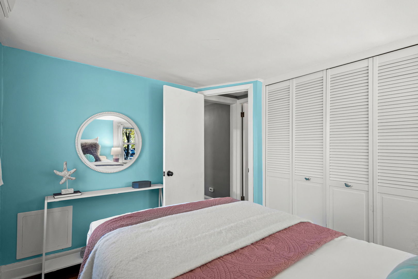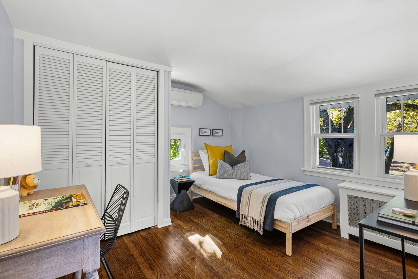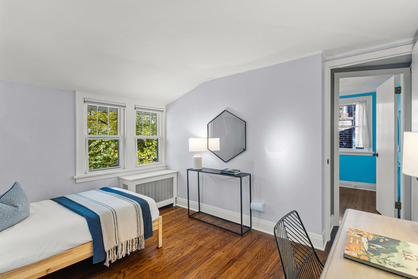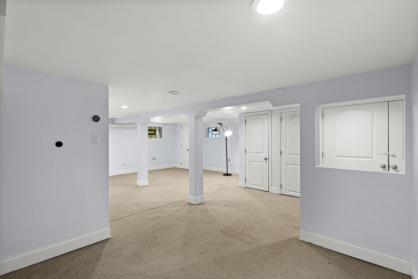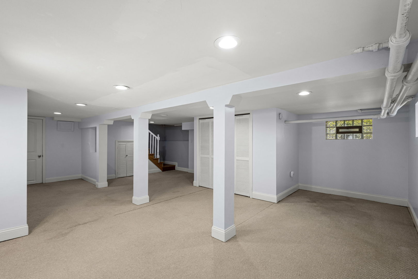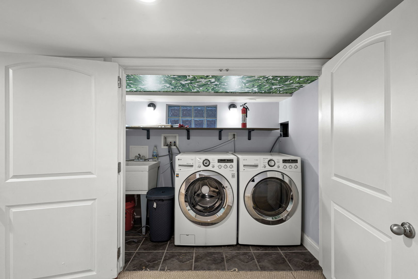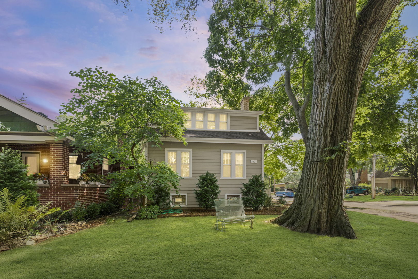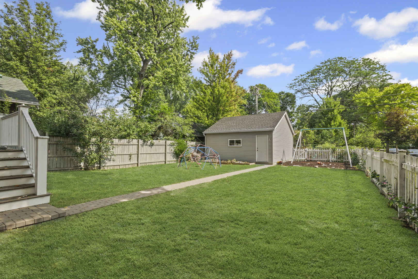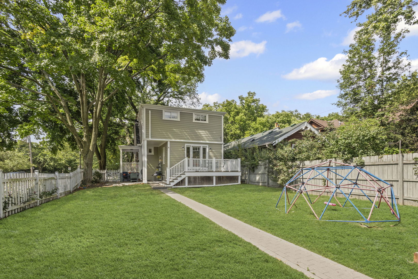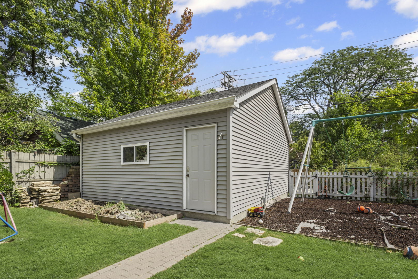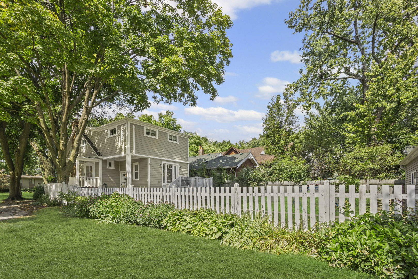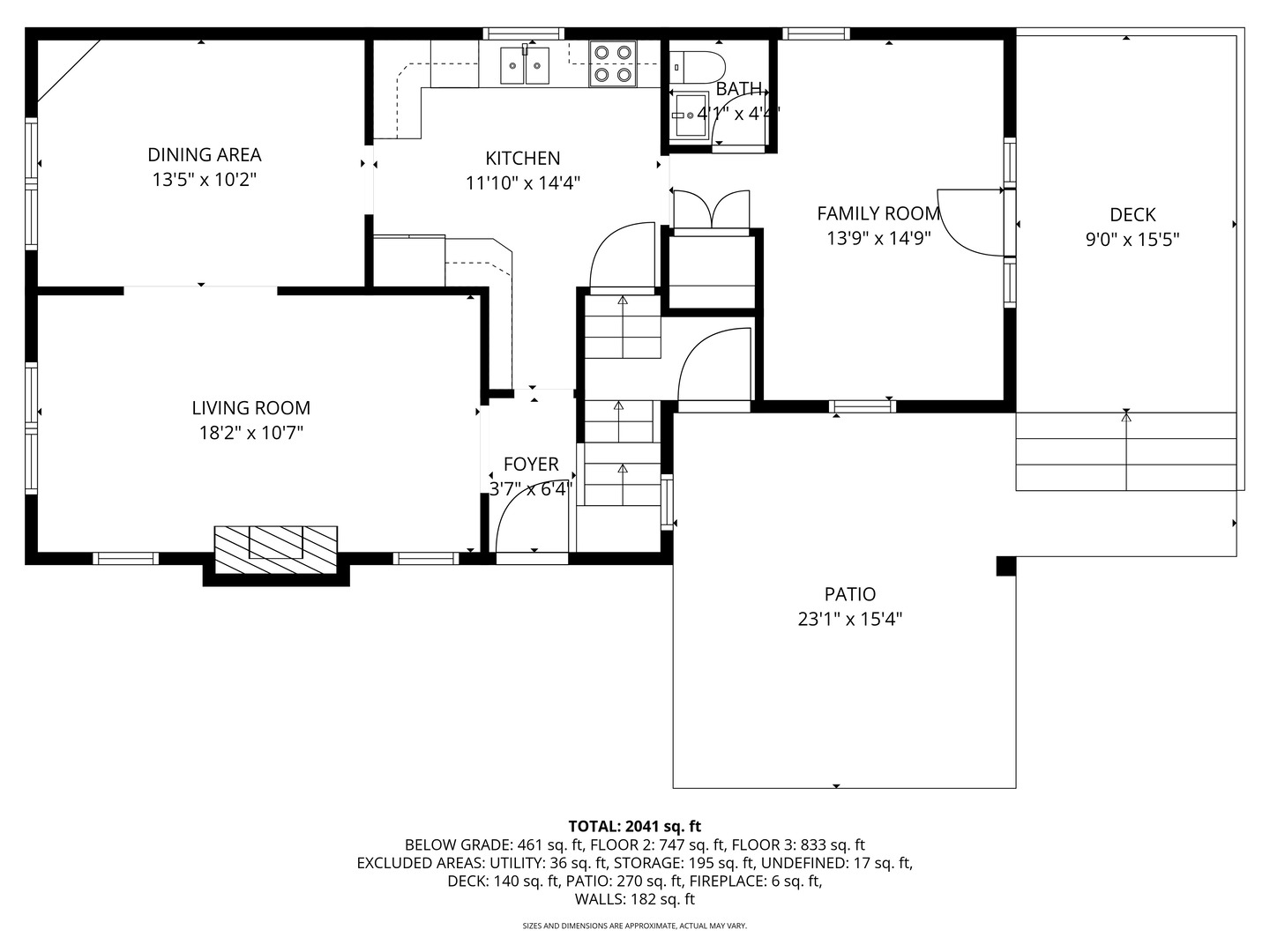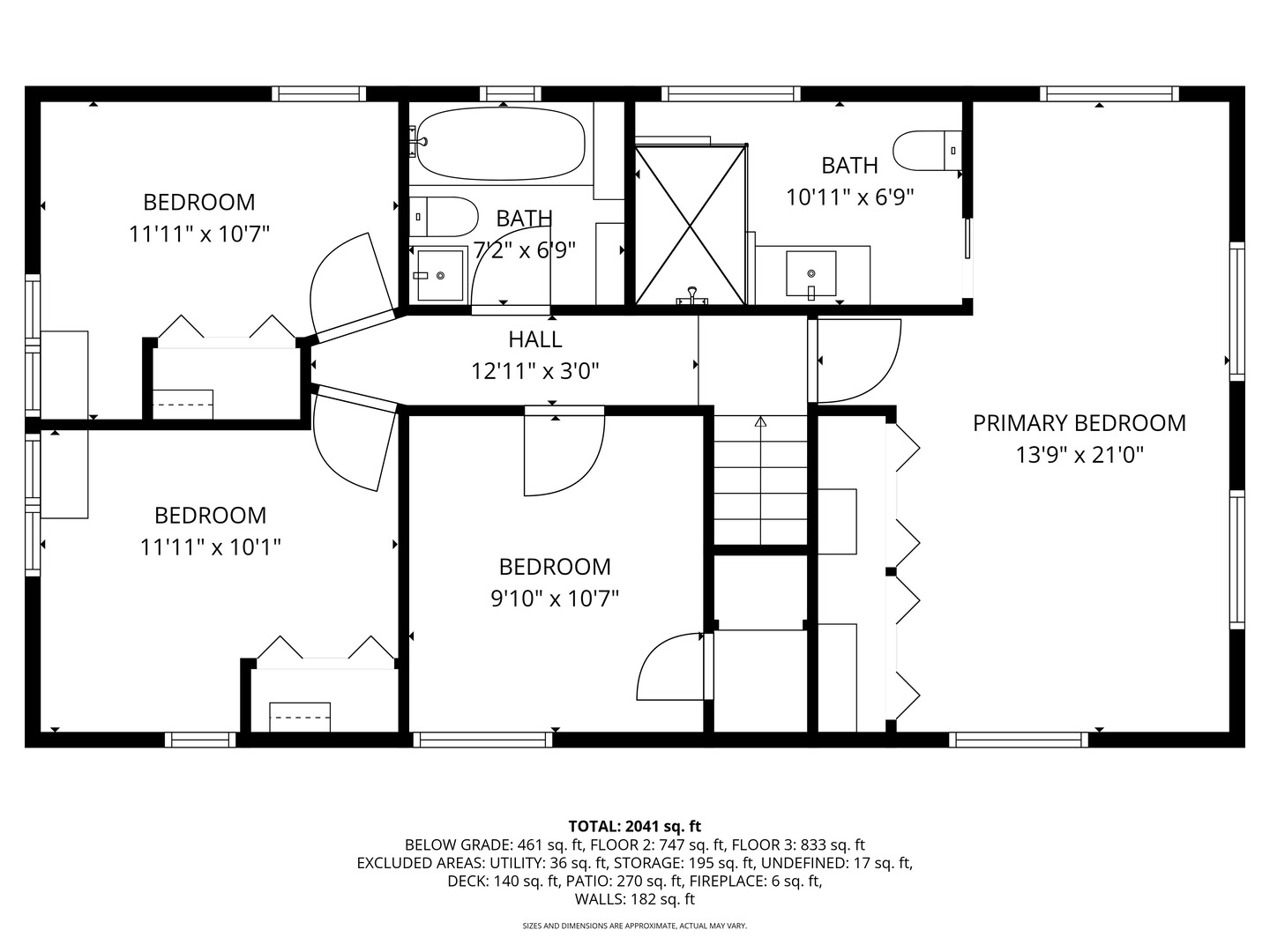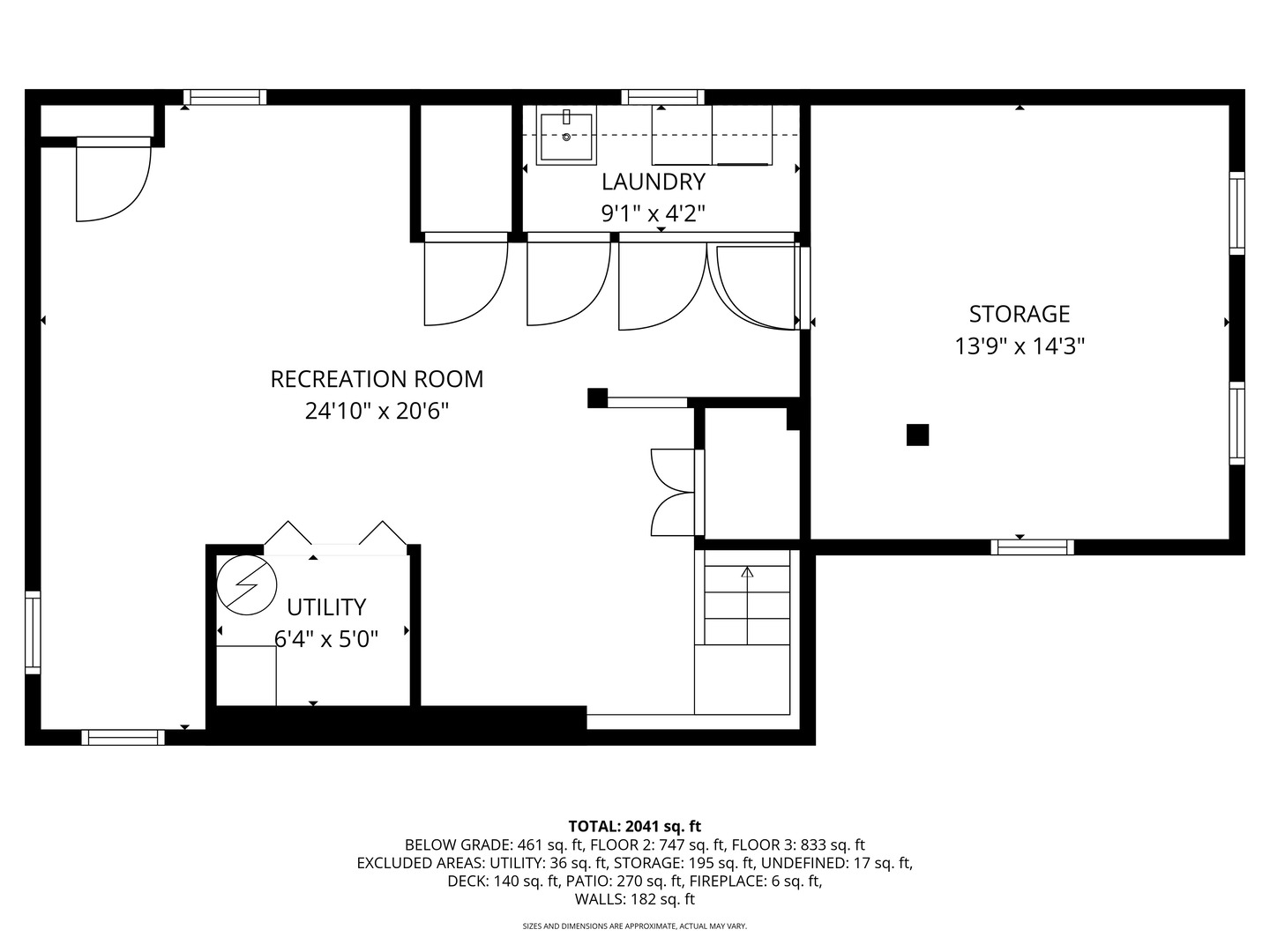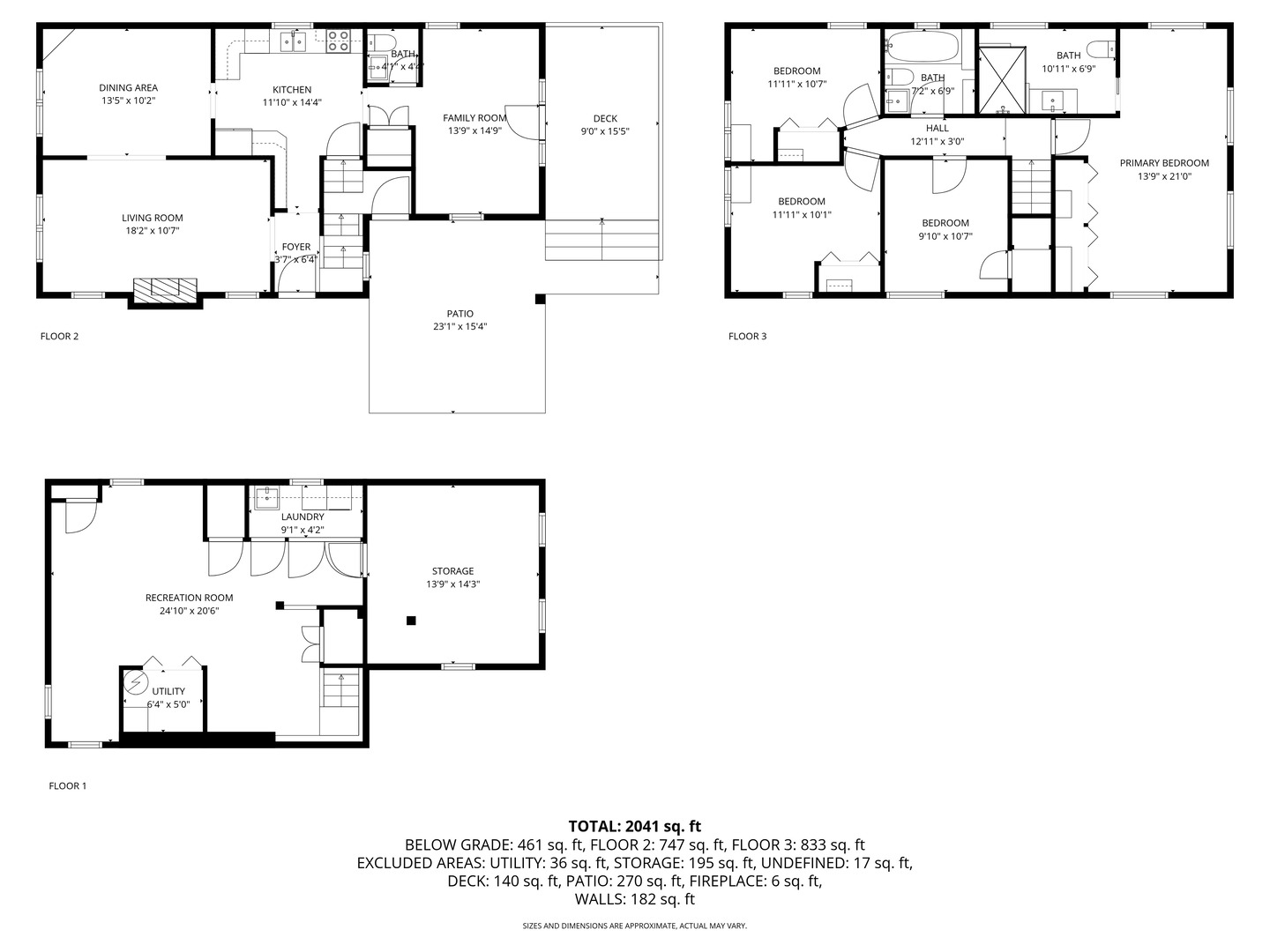Description
Welcome home to the corner lot everyone wishes they had. This beautifully renovated 4-bedroom, 2.5-bath sits on a peaceful, tree-lined block and truly checks every box-starting with all four bedrooms conveniently located upstairs, including a serene primary suite with its own en-suite bath. You’ll love the crisp white kitchen with granite countertops and stainless steel appliances, which opens seamlessly to the family room-perfect for everyday living or casual entertaining. A nearby powder room adds convenience, while sliding doors lead to a spacious deck and large fenced backyard-ideal for grilling, hosting, or simply relaxing outdoors. Upstairs, the primary suite shines with privacy and comfort, while three additional bedrooms share a full bath-plenty of space for family or guests. The finished basement adds versatility-create a playroom, media space, or quiet home office. Recent upgrades include a new boiler for radiators and hot water, plus mini-split air conditioning on both the main and second floors. You’ll love the unbeatable location: close to schools, parks, restaurants, coffee shops, and boutiques on Central Street-with easy Metra access for commuters.
- Listing Courtesy of: @properties Christie's International Real Estate
Details
Updated on November 23, 2025 at 11:49 am- Property ID: MRD12495575
- Price: $750,000
- Property Size: 1720 Sq Ft
- Bedrooms: 4
- Bathrooms: 2
- Year Built: 1924
- Property Type: Single Family
- Property Status: Contingent
- Parking Total: 4
- Parcel Number: 10123210100000
- Water Source: Lake Michigan,Public
- Sewer: Public Sewer
- Buyer Agent MLS Id: MRD43597
- Days On Market: 39
- Purchase Contract Date: 2025-11-22
- Basement Bath(s): No
- Living Area: 0.141
- Fire Places Total: 1
- Cumulative Days On Market: 39
- Tax Annual Amount: 1122.33
- Roof: Asphalt
- Cooling: Wall Unit(s)
- Asoc. Provides: None
- Appliances: Range,Microwave,Dishwasher,Refrigerator,Freezer,Washer,Dryer,Disposal,Stainless Steel Appliance(s)
- Parking Features: Garage Door Opener,Yes,Garage Owned,Detached,Driveway,Owned,Garage
- Room Type: Recreation Room
- Stories: 2 Stories
- Directions: Pioneer south from Central Street to house at NE corner of Simpson and Pioneer.
- Buyer Office MLS ID: MRD4420
- Association Fee Frequency: Not Required
- Living Area Source: Assessor
- Elementary School: Lincolnwood Elementary School
- Middle Or Junior School: Haven Middle School
- High School: Evanston Twp High School
- Township: Evanston
- Bathrooms Half: 1
- ConstructionMaterials: Cedar,Frame,Wood Siding
- Contingency: Attorney/Inspection
- Interior Features: Built-in Features,Granite Counters,Separate Dining Room
- Asoc. Billed: Not Required
Address
Open on Google Maps- Address 2101 Pioneer
- City Evanston
- State/county IL
- Zip/Postal Code 60201
- Country Cook
Overview
- Single Family
- 4
- 2
- 1720
- 1924
Mortgage Calculator
- Down Payment
- Loan Amount
- Monthly Mortgage Payment
- Property Tax
- Home Insurance
- PMI
- Monthly HOA Fees
