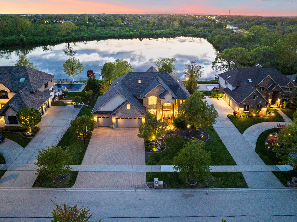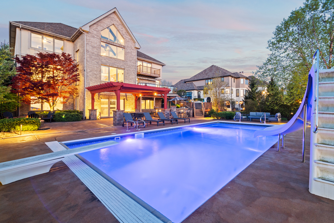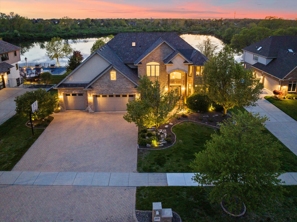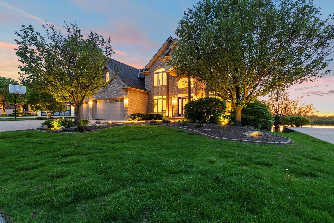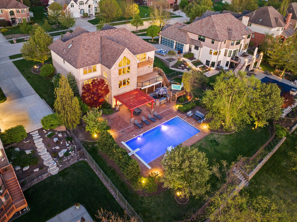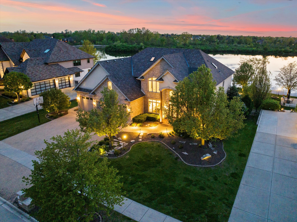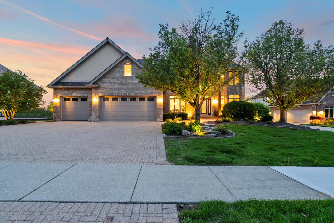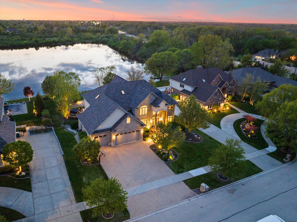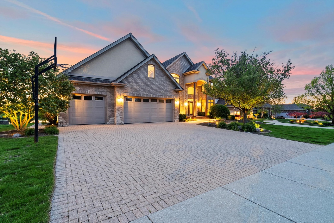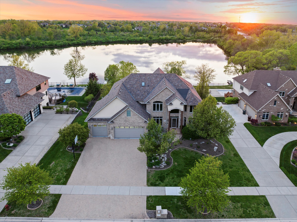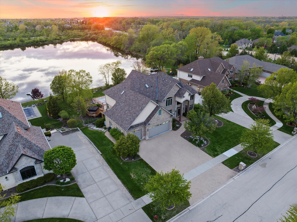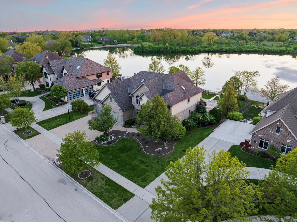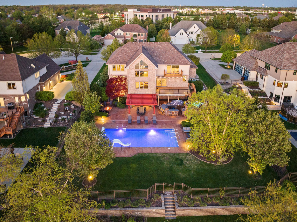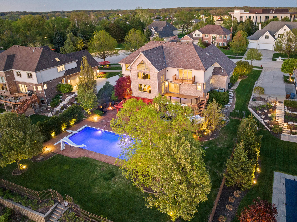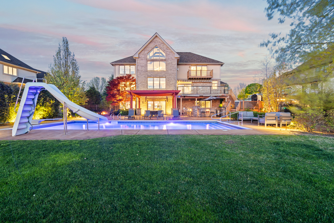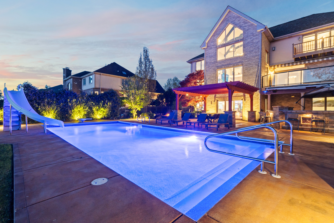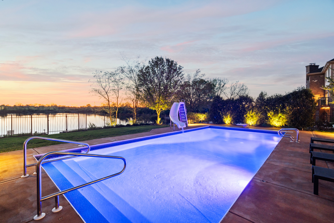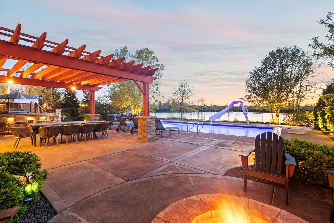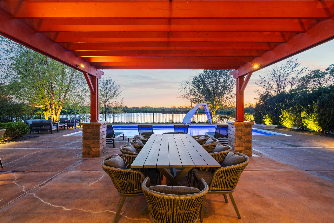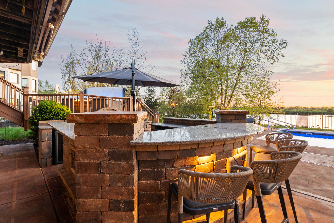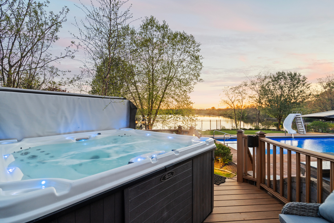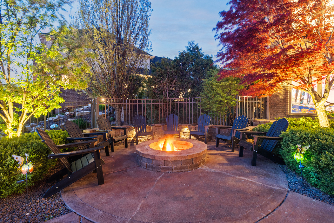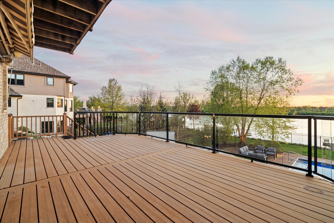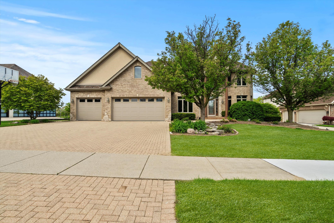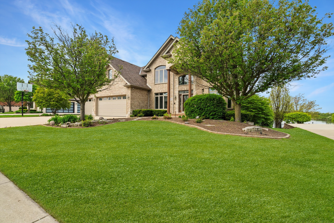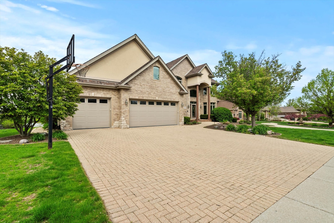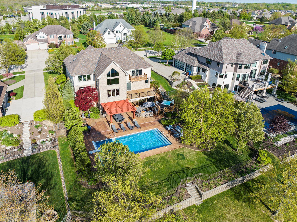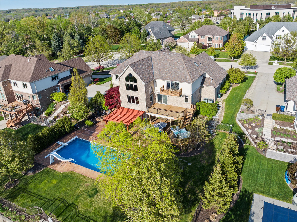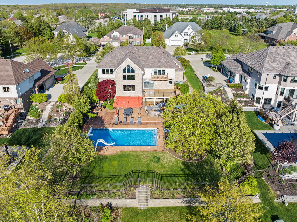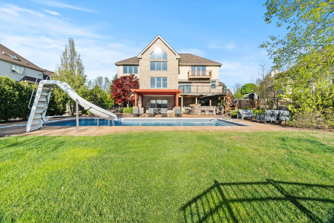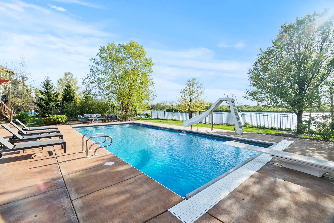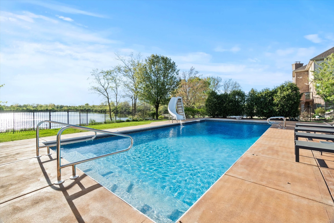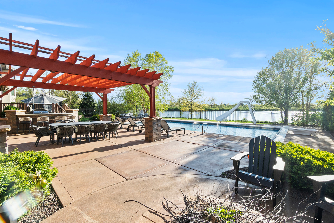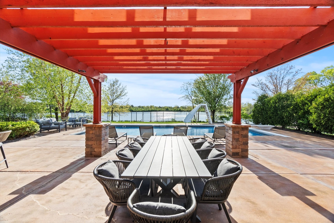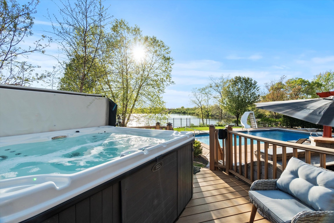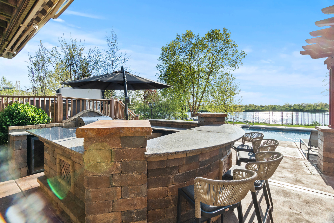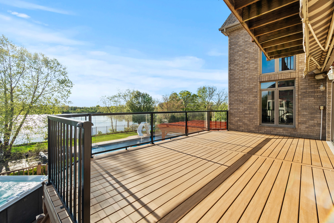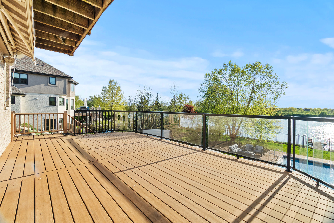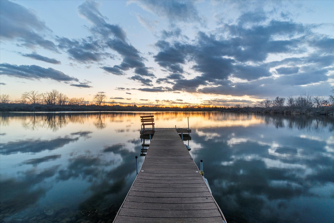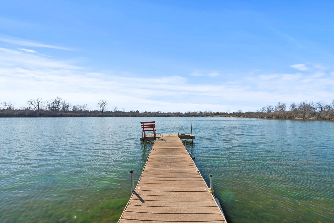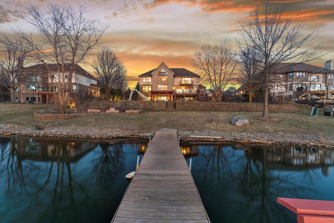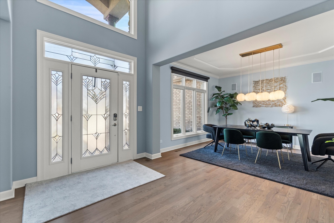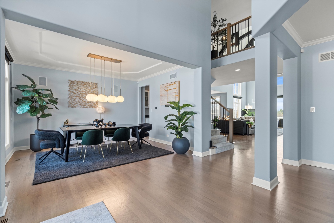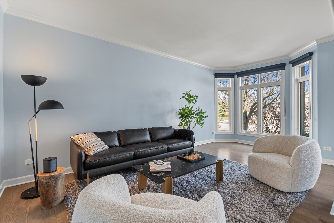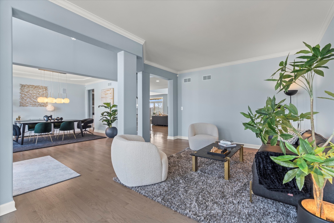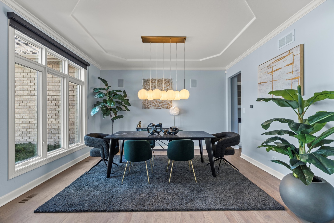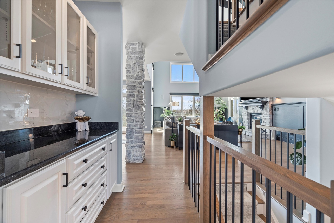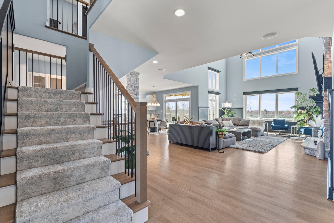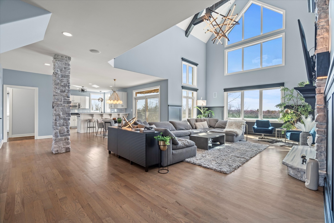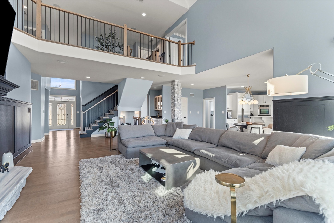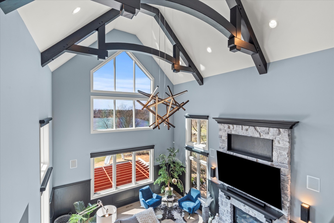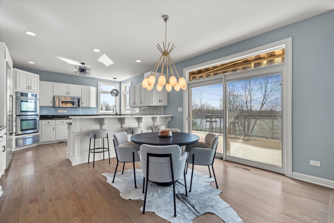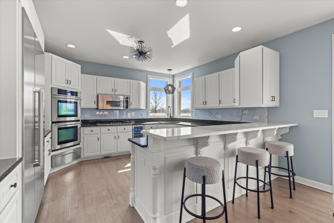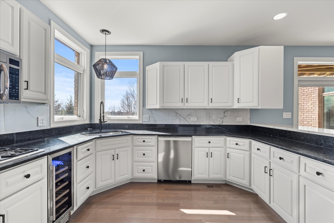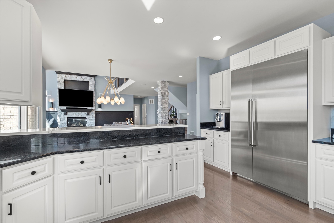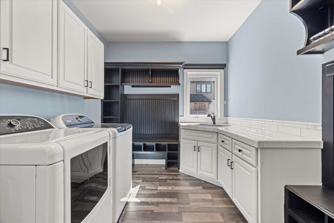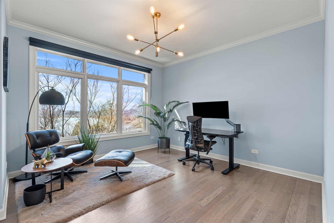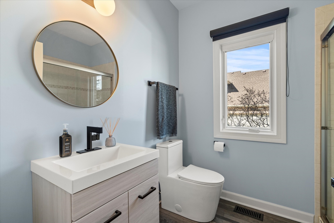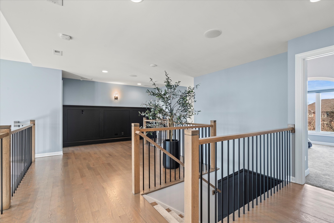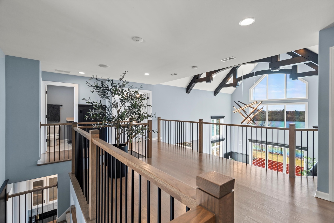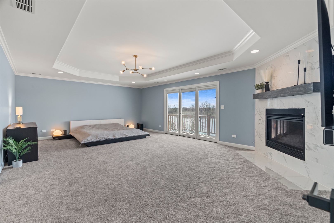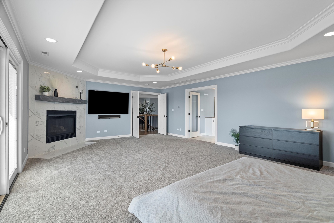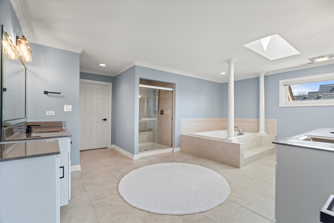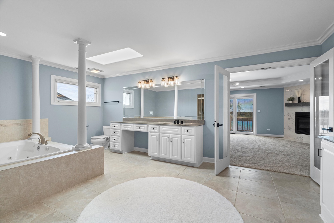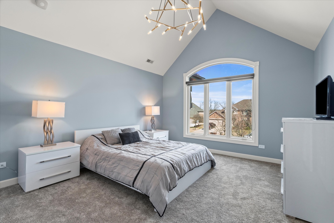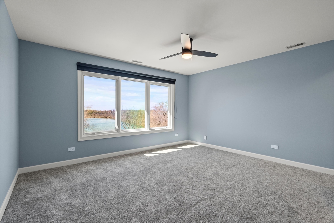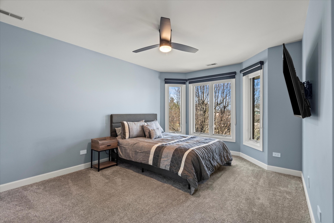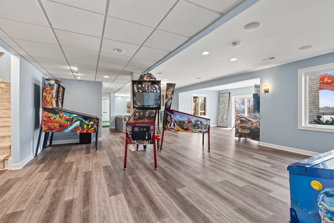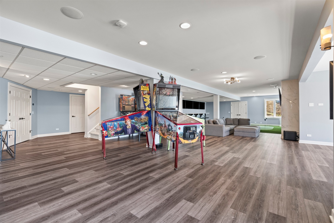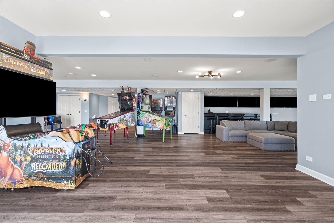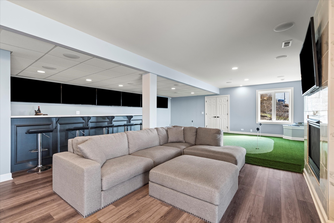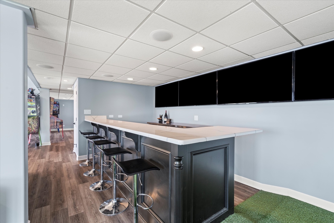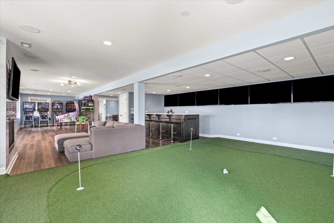Description
Ultra upgraded and newly renovated home with sleek and sophisticated custom finishes. The perfect blend of modern and contemporary luxury living. Resort-style amenities and a fully integrated smart home experience. Situated on a verdant half-acre lot on Gun Club Lake with breathtaking views and priceless sunsets! Recently enhanced with commercial-grade technology and meticulously curated design upgrades that wow at every turn. Beautifully refinished modern hardwood floors and striking black-painted ceiling beams that set the tone for a sophisticated ambiance. An all-new, custom staircase and banister lead to plush, high-end carpeting in the bedrooms and master closet, while every wall, baseboard, and door has been freshly painted for a seamless look. Entertain on a grand scale in the open-concept kitchen, thoughtfully updated with a new backsplash, large stainless-steel sink, Kohler faucet, sleek cabinet hardware, and under-counter wine fridge. The adjacent great room showcases a newly white-washed fireplace, and a custom LED chandelier imported from Ukraine, while a mounted 86-inch TV and color-controllable smart lighting throughout the home elevate every gathering. The fully integrated Sonos system features 60+ flush-mounted speakers and 16+ separately zoned amps-perfect for music, movies, or game-day excitement. Downstairs, discover a FINISHED WALKOUT basement built for entertaining, boasting a custom epoxy bar with a 6-TV array, commercial 3-door beverage fridge, three-sided fireplace, and a custom 500 sq. ft. putting green. A whole-home Unifi Wi-Fi system, commercial-grade security cameras, Nest Protect detectors, four Nest thermostats, and a tankless water heater blend convenience and peace of mind. Outdoors, enjoy the professionally landscaped yard with front and backyard lighting, a saltwater pool, hot tub, built-in bar, and firepit, all designed for an unparalleled staycation vibe. With every upgrade thoughtfully executed-from modern lighting to black roller shades-this home offers a truly one-of-a-kind, resort-like experience in the heart of Mokena. Imagine the parties that you can have here! Close to shopping, dining, expressways, the future Pete’s Fresh Market and Crossroads Sportsplex. WELCOME TO LINCOLN-WAY LUXURY! WATCH FULL LENGTH VIDEO! Motivated seller, will look at all offers!!
- Listing Courtesy of: Realty Executives Elite
Details
Updated on August 13, 2025 at 12:31 pm- Property ID: MRD12429220
- Price: $1,395,000
- Property Size: 6471 Sq Ft
- Bedrooms: 4
- Bathrooms: 5
- Year Built: 2004
- Property Type: Single Family
- Property Status: Active
- HOA Fees: 50
- Parking Total: 3
- Parcel Number: 1909193030160000
- Water Source: Lake Michigan
- Sewer: Public Sewer
- Architectural Style: Traditional
- Days On Market: 19
- Basement Bath(s): Yes
- Living Area: 0.52
- Fire Places Total: 3
- Cumulative Days On Market: 19
- Tax Annual Amount: 1844.83
- Roof: Asphalt
- Cooling: Central Air,Zoned
- Electric: Circuit Breakers
- Asoc. Provides: Other
- Appliances: Double Oven,Microwave,Dishwasher,Refrigerator,Bar Fridge,Washer,Dryer,Stainless Steel Appliance(s),Wine Refrigerator,Cooktop,Humidifier
- Parking Features: Brick Driveway,Garage Door Opener,Heated Garage,On Site,Garage Owned,Attached,Garage
- Room Type: Breakfast Room,Office,Great Room,Recreation Room,Game Room,Family Room,Foyer,Walk In Closet,Sitting Room
- Community: Lake,Curbs,Sidewalks,Street Lights,Street Paved
- Stories: 2 Stories
- Directions: Route 30 (Lincoln Highway) to Owens Rd to Country Pond Rd to Sage Brush Lane
- Association Fee Frequency: Not Required
- Living Area Source: Landlord/Tenant/Seller
- High School: Lincoln-Way Central High School
- Township: Frankfort
- ConstructionMaterials: Brick,Stone
- Interior Features: Cathedral Ceiling(s),Dry Bar,Built-in Features,Walk-In Closet(s),Beamed Ceilings,Open Floorplan,Special Millwork
- Subdivision Name: Country Pond Estates
- Asoc. Billed: Not Required
Address
Open on Google Maps- Address 21170 Sage Brush
- City Mokena
- State/county IL
- Zip/Postal Code 60448
- Country Will
Overview
- Single Family
- 4
- 5
- 6471
- 2004
Mortgage Calculator
- Down Payment
- Loan Amount
- Monthly Mortgage Payment
- Property Tax
- Home Insurance
- PMI
- Monthly HOA Fees
