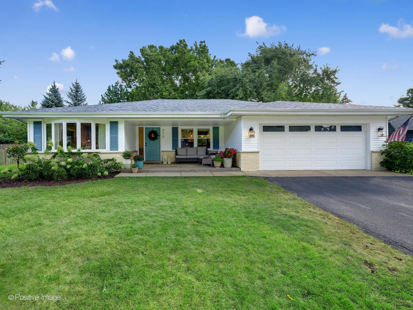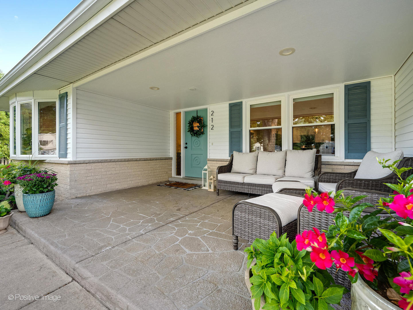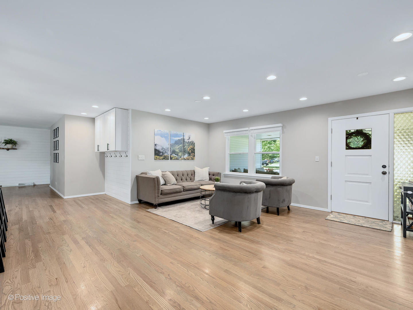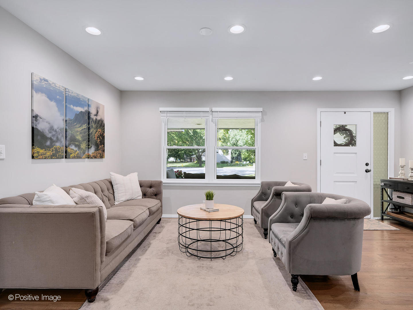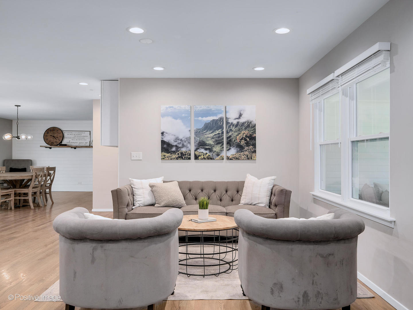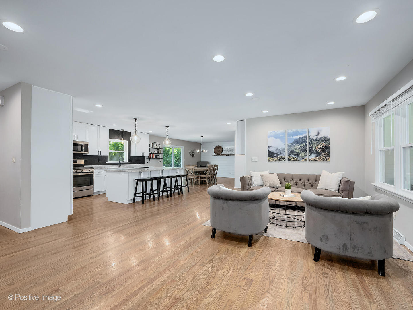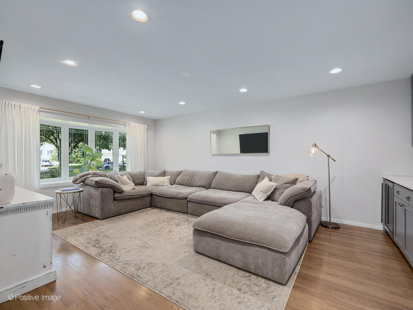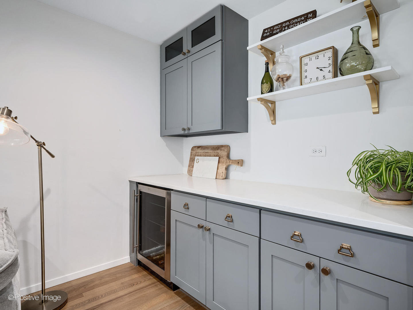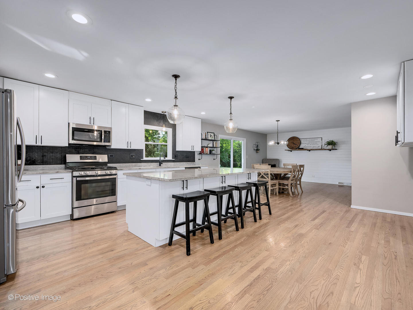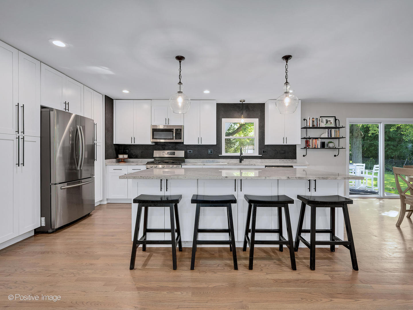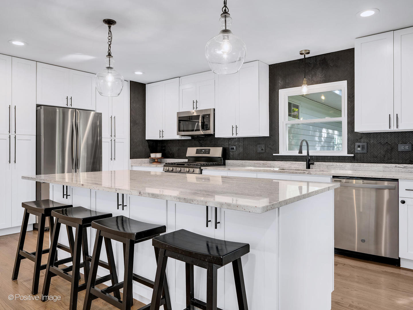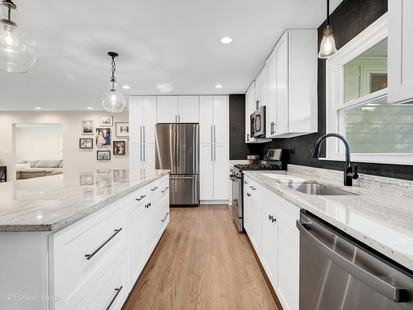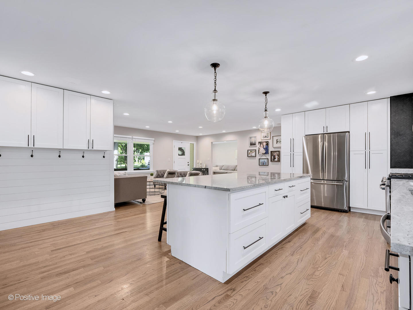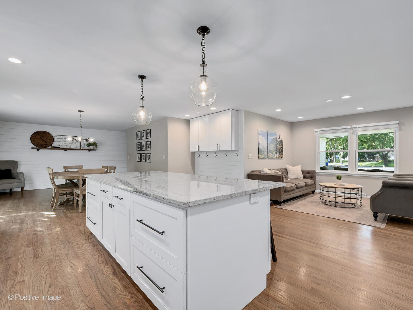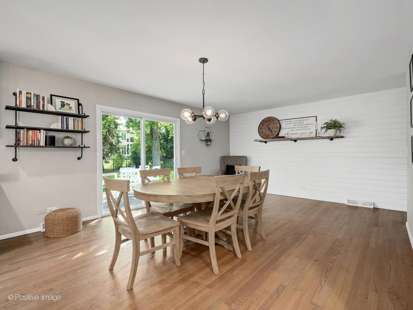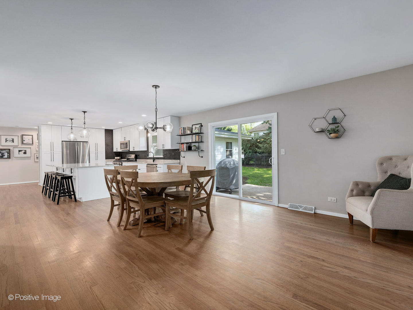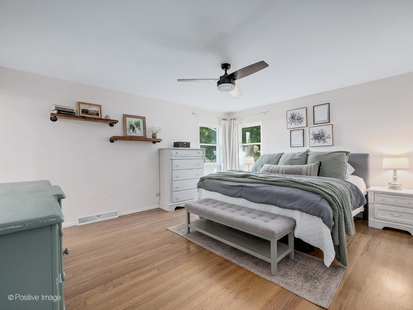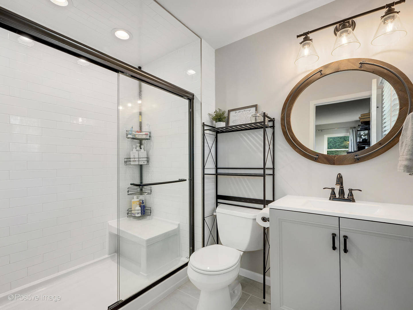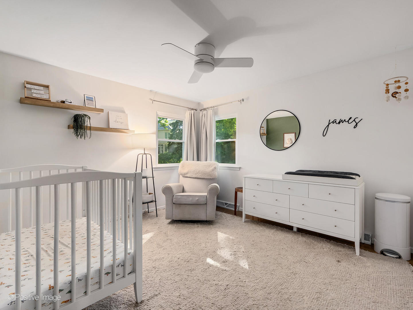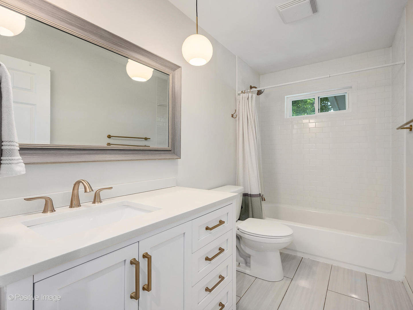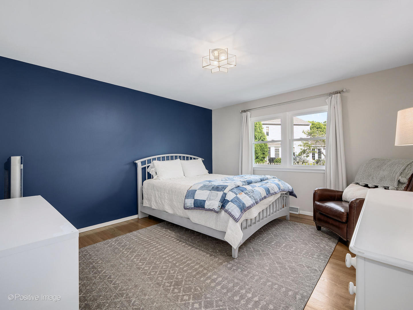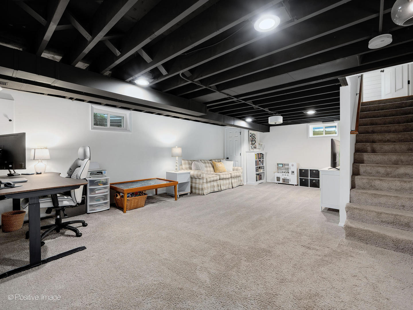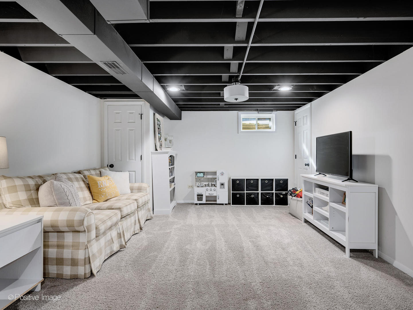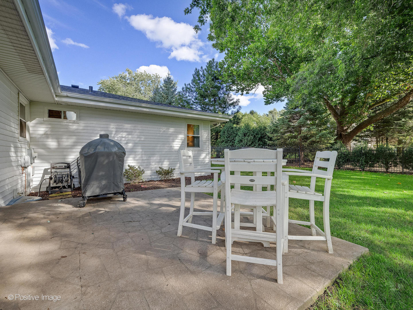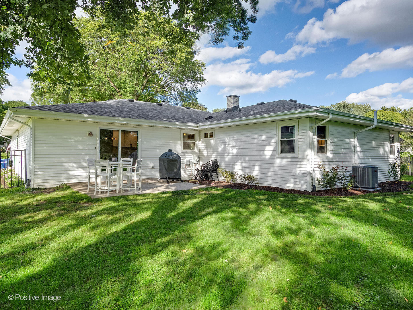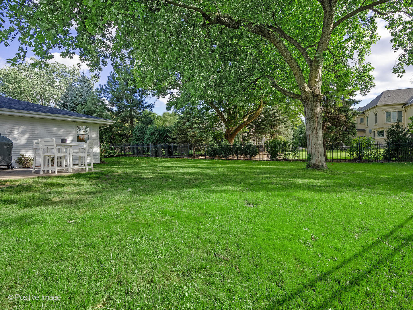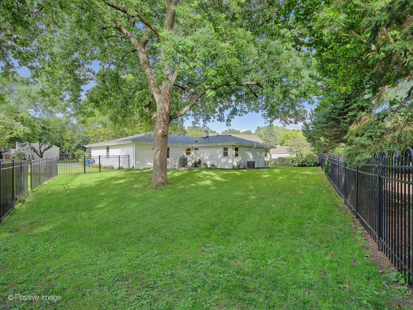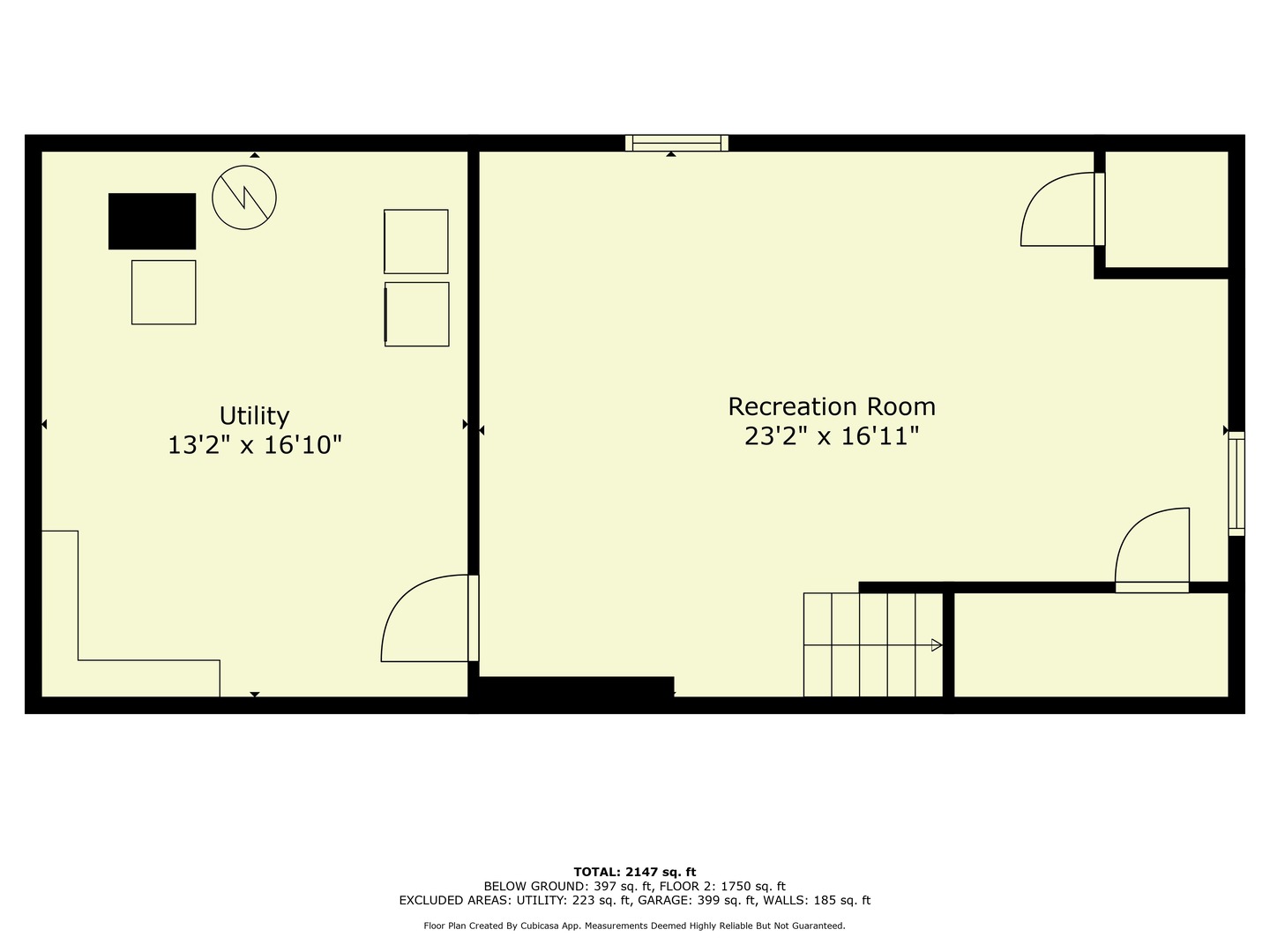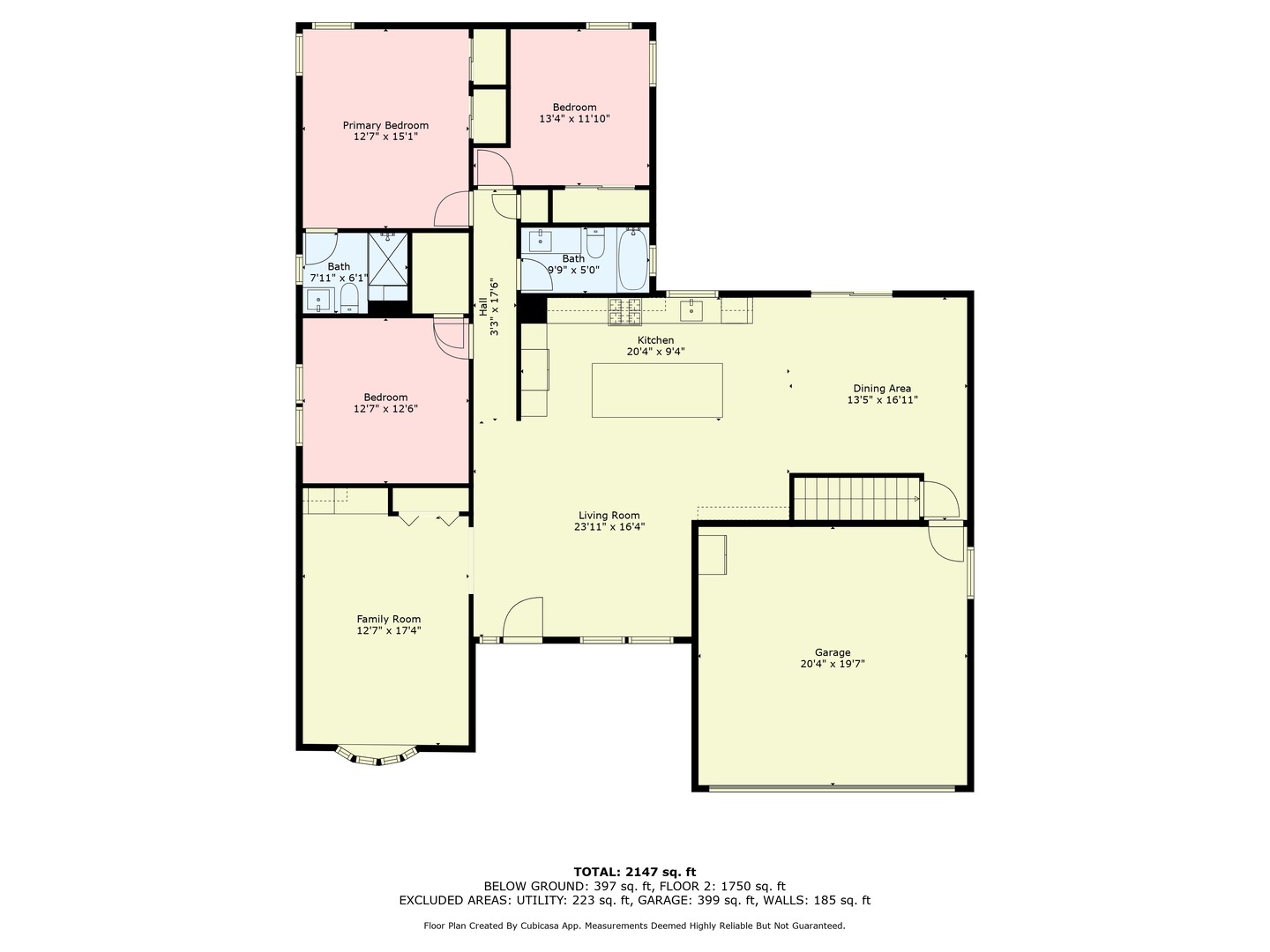Description
SIMPLY STUNNING! Fully renovated in 2020, this magazine-worthy 3 bed, 2 bath ranch in highly sought-after High Knob is the one you’ve been waiting for! Located in award-winning District 200 schools, this home offers stylish, open-concept living all on one level. From the charming wide front porch to the light-filled interior, you’ll fall in love with the details. Gorgeous light hardwood floors run throughout the main level. The show-stopping kitchen features an 8-foot granite island with seating, sleek pendant lighting, all stainless-steel appliances, and a new tile backsplash-perfect for both everyday living and entertaining. The dining area with shiplap accents opens to the backyard patio through sliding glass doors-ideal for outdoor grilling and gatherings. Off the garage, a convenient drop zone with cabinets and hooks keeps life organized. The family room boasts custom built-ins and a beverage fridge for effortless hosting. Retreat to the generous primary suite with an updated en-suite bath. Two additional bedrooms (one with a walk-in closet) and a stylish full hall bath complete the main floor. The finished basement offers a versatile rec room perfect for movie nights, a playroom, or home gym. All this in a fantastic location-minutes to Wheaton shopping and dining, with easy access to I-355 & I-88. Don’t miss this opportunity!
- Listing Courtesy of: RE/MAX Suburban
Details
Updated on October 14, 2025 at 7:49 pm- Property ID: MRD12481866
- Price: $675,000
- Property Size: 1848 Sq Ft
- Bedrooms: 3
- Bathrooms: 2
- Year Built: 1971
- Property Type: Single Family
- Property Status: Contingent
- Parking Total: 2
- Parcel Number: 0529106021
- Water Source: Lake Michigan
- Sewer: Public Sewer
- Architectural Style: Ranch
- Buyer Agent MLS Id: MRD244543
- Days On Market: 18
- Purchase Contract Date: 2025-09-29
- Basement Bath(s): No
- Living Area: 0.32
- Cumulative Days On Market: 18
- Tax Annual Amount: 818.01
- Roof: Asphalt
- Cooling: Central Air
- Electric: Circuit Breakers
- Asoc. Provides: None
- Appliances: Range,Microwave,Dishwasher,Refrigerator,Washer,Dryer,Stainless Steel Appliance(s)
- Parking Features: Asphalt,Garage Door Opener,On Site,Garage Owned,Attached,Garage
- Room Type: Storage,Recreation Room,Walk In Closet
- Community: Curbs,Sidewalks,Street Lights,Street Paved
- Stories: 1 Story
- Directions: EAST ON HIGH KNOB TO SOUTH ON HAMILTON
- Buyer Office MLS ID: MRD28379
- Association Fee Frequency: Not Required
- Living Area Source: Estimated
- Elementary School: Wiesbrook Elementary School
- Middle Or Junior School: Hubble Middle School
- High School: Wheaton Warrenville South H S
- Township: Milton
- ConstructionMaterials: Vinyl Siding
- Contingency: Attorney/Inspection
- Interior Features: Dry Bar,1st Floor Bedroom,1st Floor Full Bath,Built-in Features,Walk-In Closet(s)
- Subdivision Name: High Knob
- Asoc. Billed: Not Required
Address
Open on Google Maps- Address 212 Hamilton
- City Wheaton
- State/county IL
- Zip/Postal Code 60189
- Country DuPage
Overview
- Single Family
- 3
- 2
- 1848
- 1971
Mortgage Calculator
- Down Payment
- Loan Amount
- Monthly Mortgage Payment
- Property Tax
- Home Insurance
- PMI
- Monthly HOA Fees
