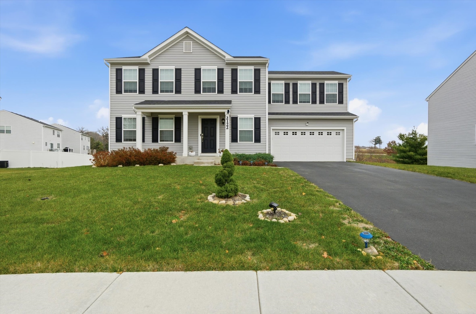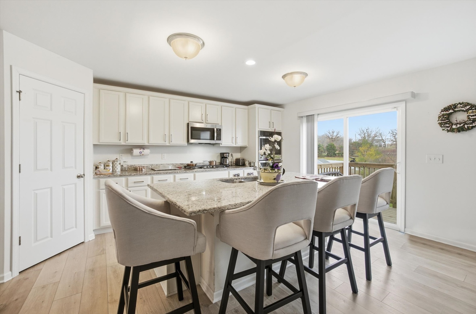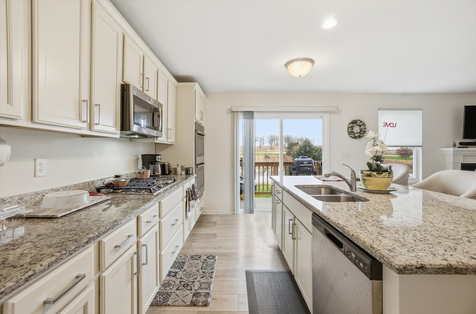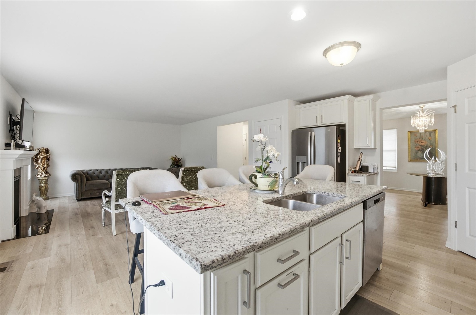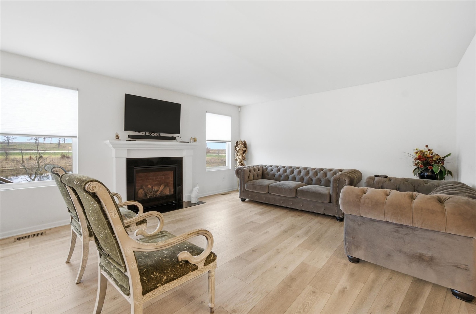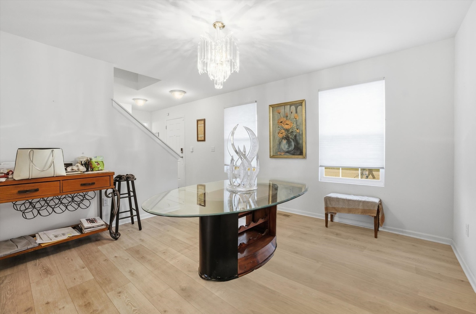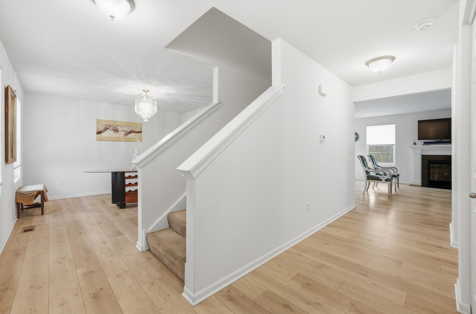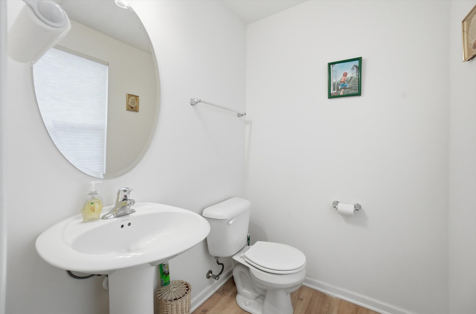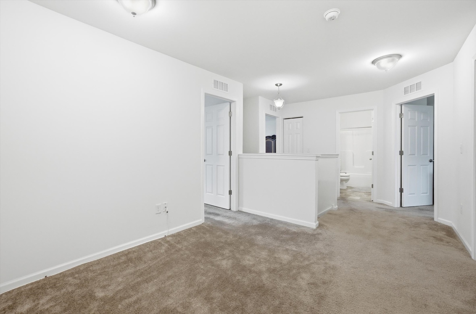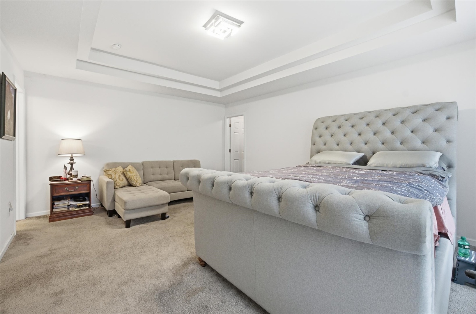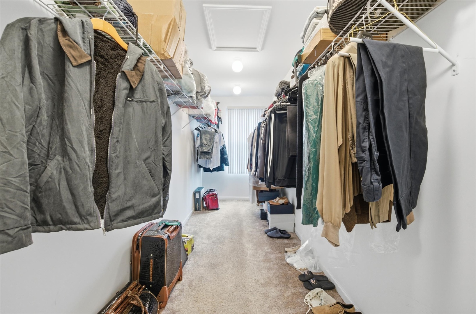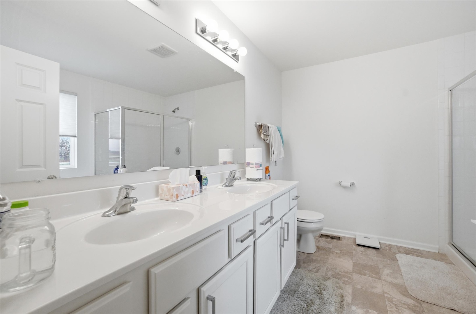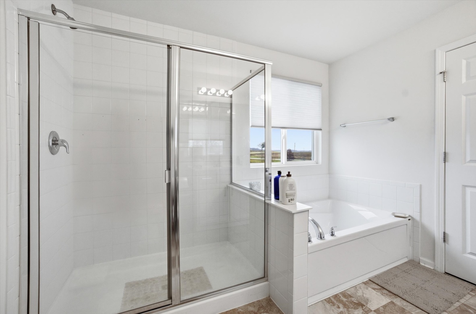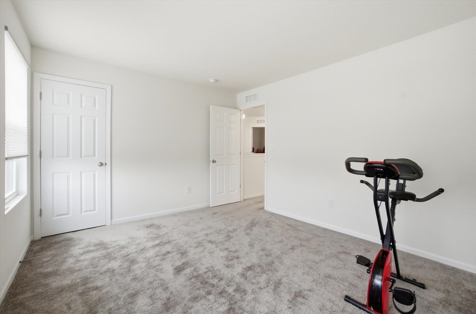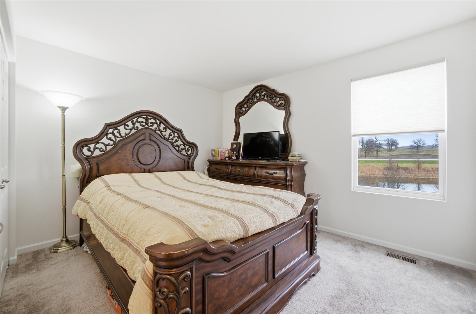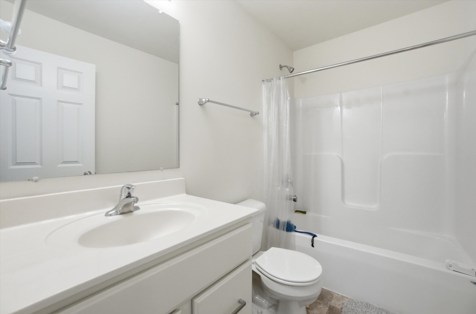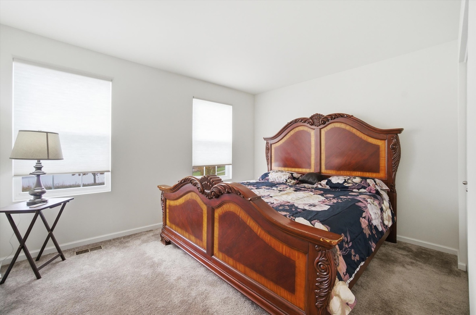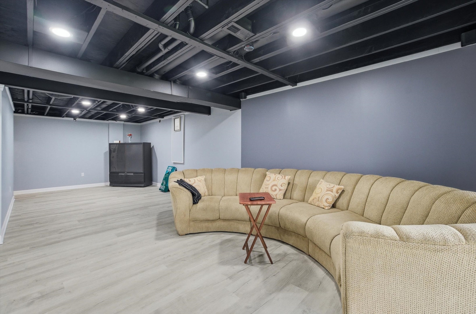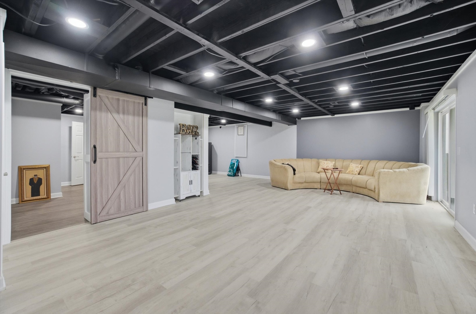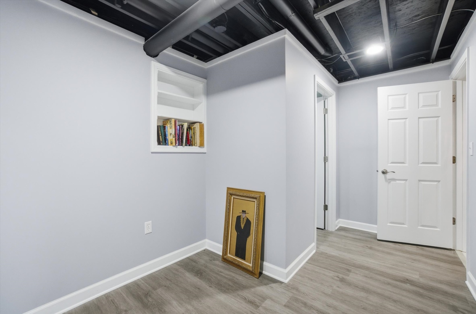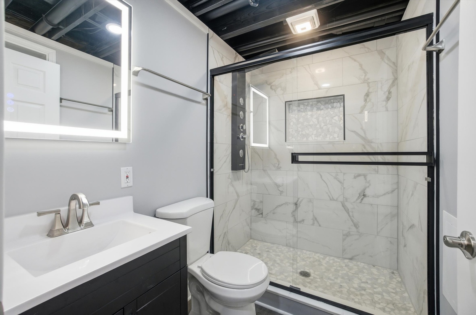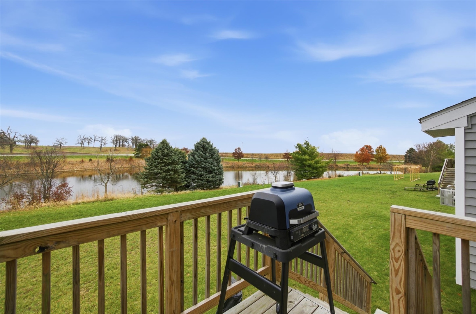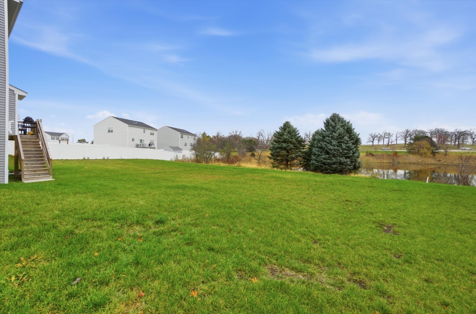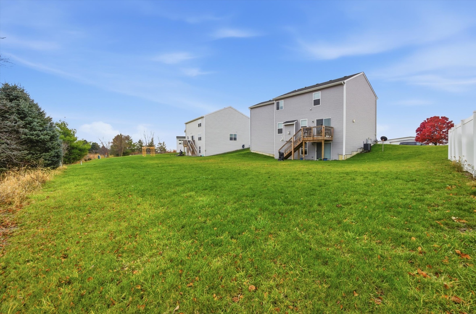Description
Don’t miss this gorgeous 4-bedroom, 3.5-bath home in Yorkville, IL, offering stunning pond views from both the front and back. The main level features a bright, open kitchen equipped with white cabinets, granite countertops, stainless steel appliances, a double wall oven, and a large island-a perfect setup for cooking and gathering. The full finished walkout basement is a true highlight, featuring a custom bathroom, surround sound system, and a welcoming bar area, giving you an ideal space for entertaining or relaxing. Upstairs, all four bedrooms are conveniently located along with a spacious loft and a laundry room, providing both comfort and functionality. This home is in a prime spot-just minutes from Rt. 47 and Rt. 126, close to a wide variety of shopping and dining options, and near the new Costco recently added to town. With plenty of room to entertain and thoughtful upgrades throughout, this Yorkville gem is ready to welcome you home.
- Listing Courtesy of: Coldwell Banker Real Estate Group
Details
Updated on December 16, 2025 at 11:48 am- Property ID: MRD12522229
- Price: $475,000
- Property Size: 2260 Sq Ft
- Bedrooms: 4
- Bathrooms: 3
- Year Built: 2021
- Property Type: Single Family
- Property Status: Active
- HOA Fees: 600
- Parking Total: 6
- Parcel Number: 0510226019
- Water Source: Public
- Sewer: Public Sewer
- Days On Market: 25
- Basement Bath(s): Yes
- Fire Places Total: 1
- Cumulative Days On Market: 25
- Cooling: Central Air
- Asoc. Provides: None
- Appliances: Double Oven,Microwave,Dishwasher,Refrigerator,Disposal,Stainless Steel Appliance(s)
- Parking Features: Yes,Attached,Garage
- Room Type: Loft
- Stories: 2 Stories
- Directions: from Rt 47 heading South to Rt 126 make a left on Pennman Rd make a left to Prestwick Rd at the stop sign on Whitekirk Ln make a left to the end of the road house will be on the left
- Association Fee Frequency: Not Required
- Living Area Source: Assessor
- Township: Kendall
- Bathrooms Half: 1
- ConstructionMaterials: Vinyl Siding
- Subdivision Name: Ashley Pointe
- Asoc. Billed: Not Required
Address
Open on Google Maps- Address 2122 Whitekirk
- City Yorkville
- State/county IL
- Zip/Postal Code 60560
- Country Kendall
Overview
- Single Family
- 4
- 3
- 2260
- 2021
Mortgage Calculator
- Down Payment
- Loan Amount
- Monthly Mortgage Payment
- Property Tax
- Home Insurance
- PMI
- Monthly HOA Fees
