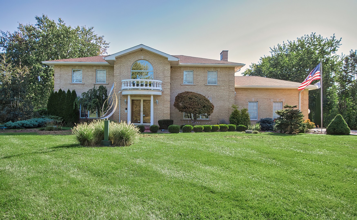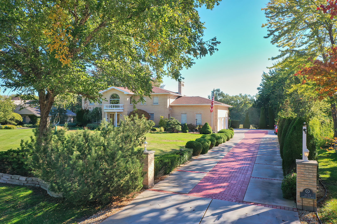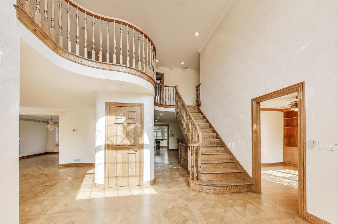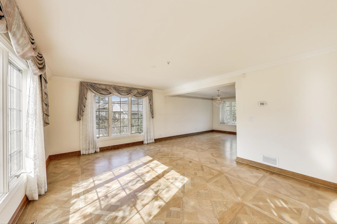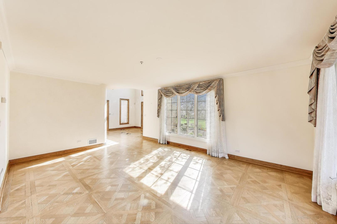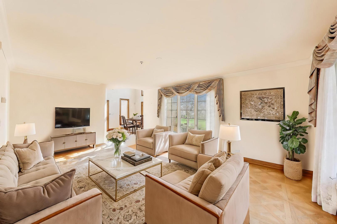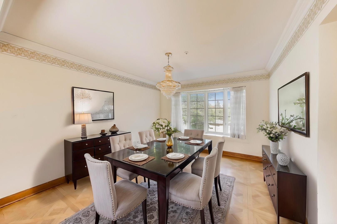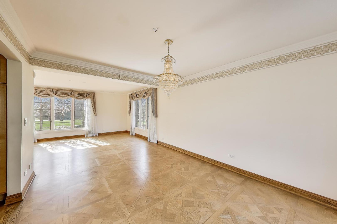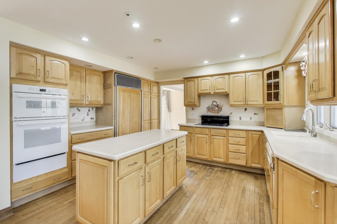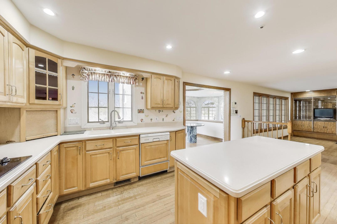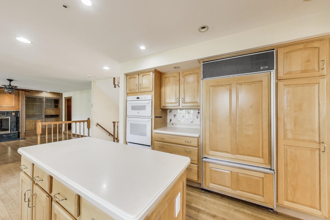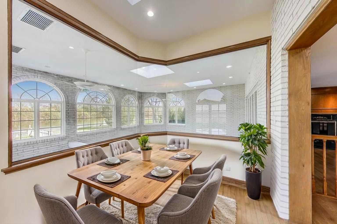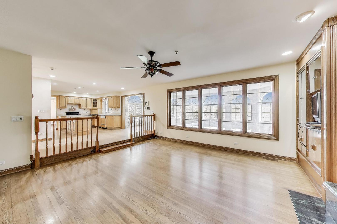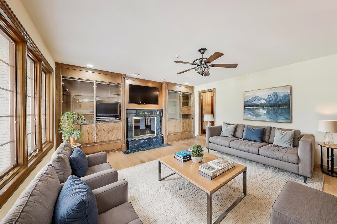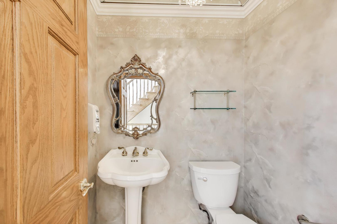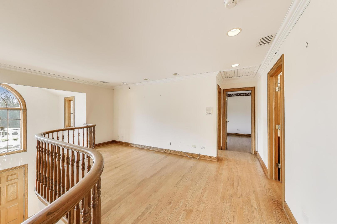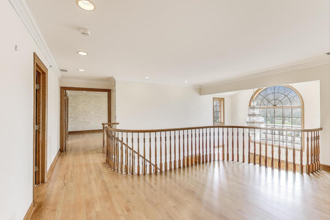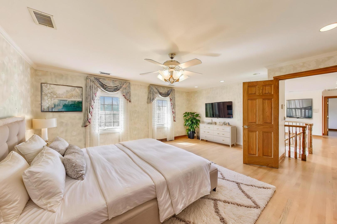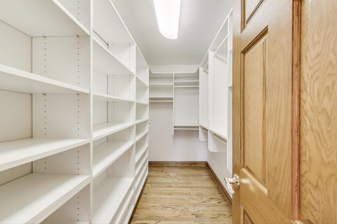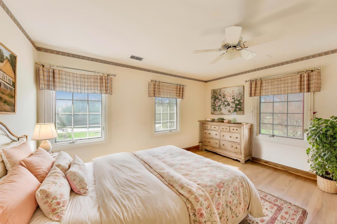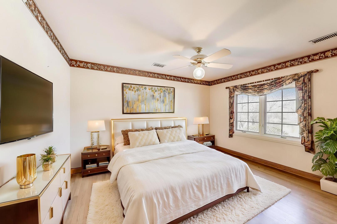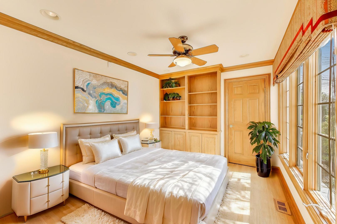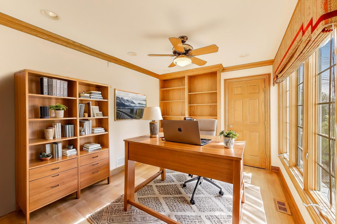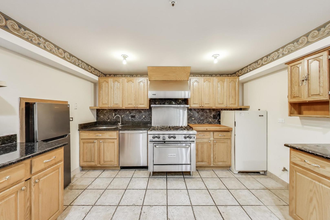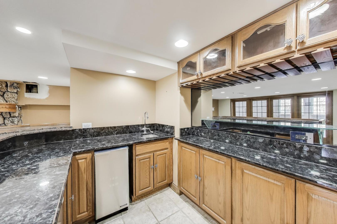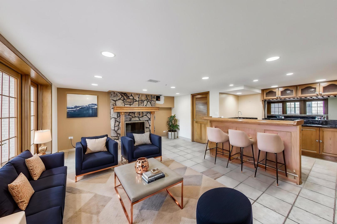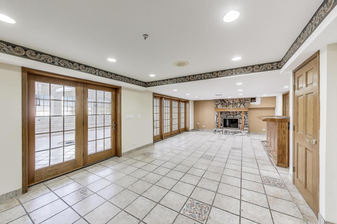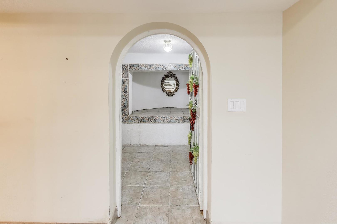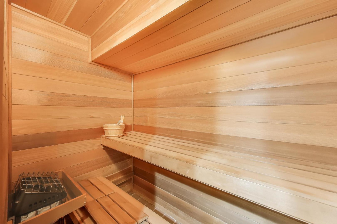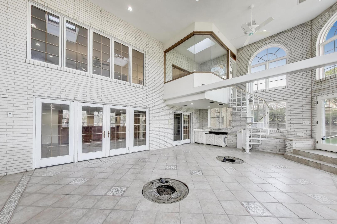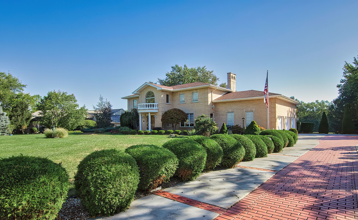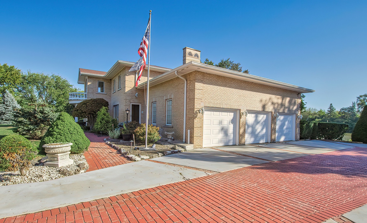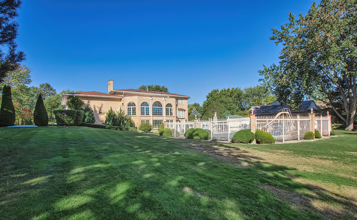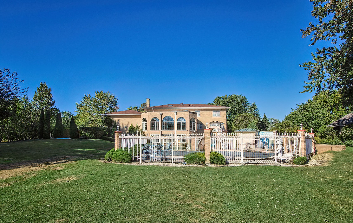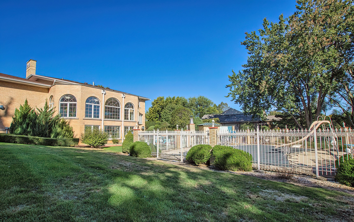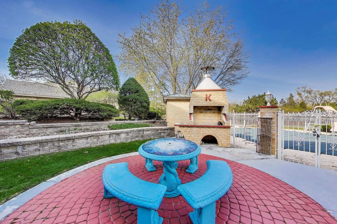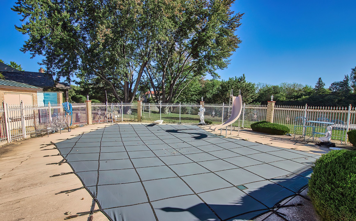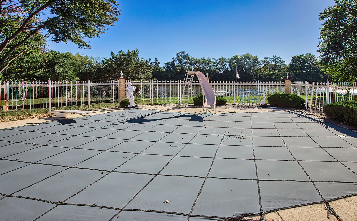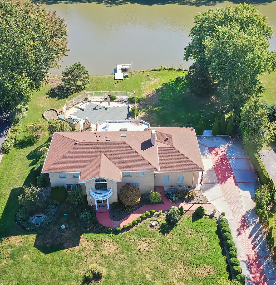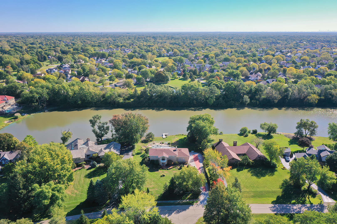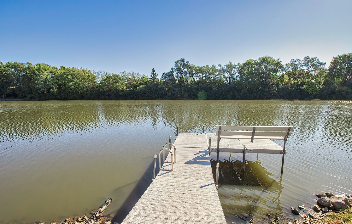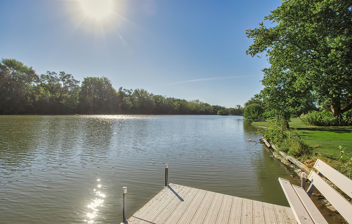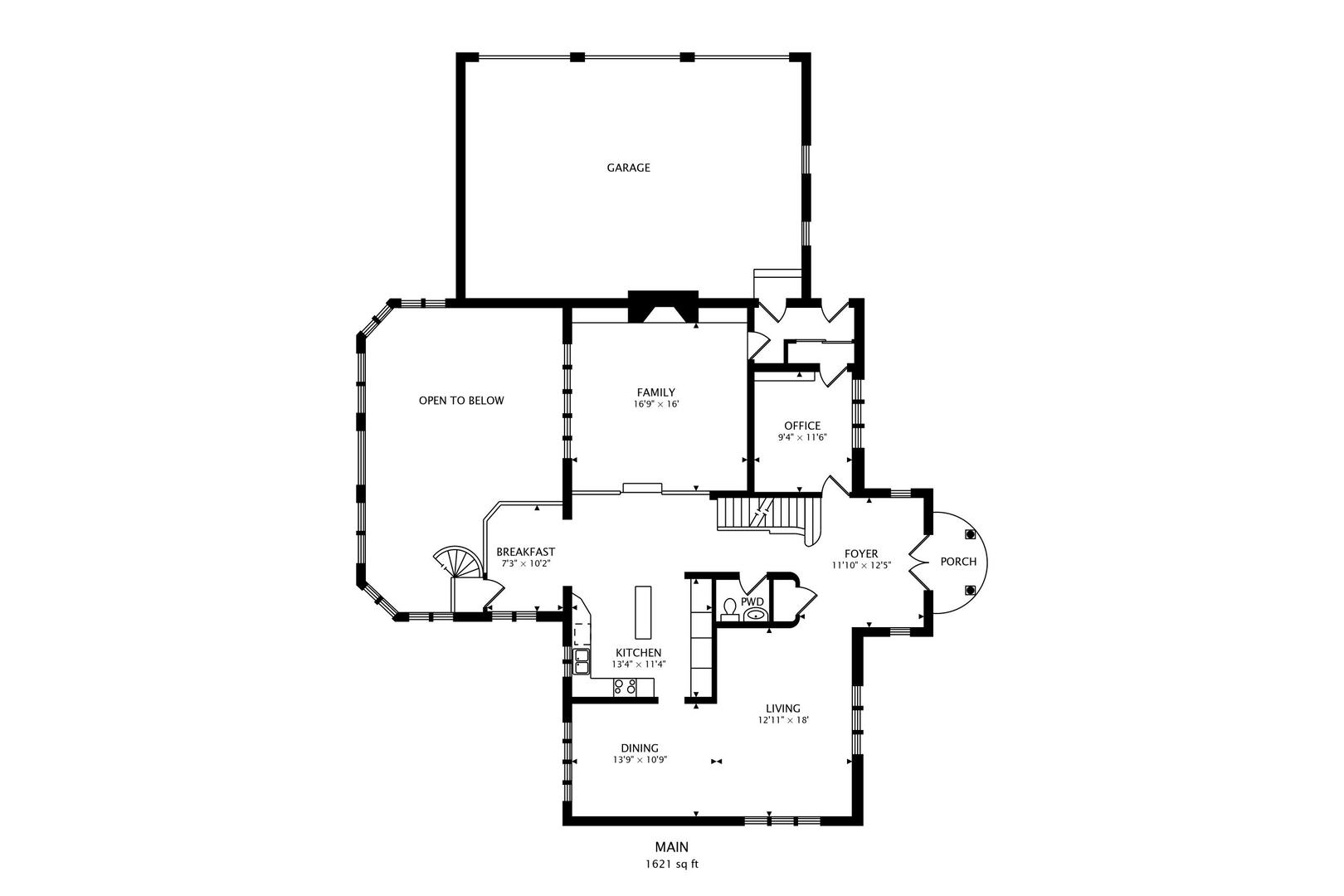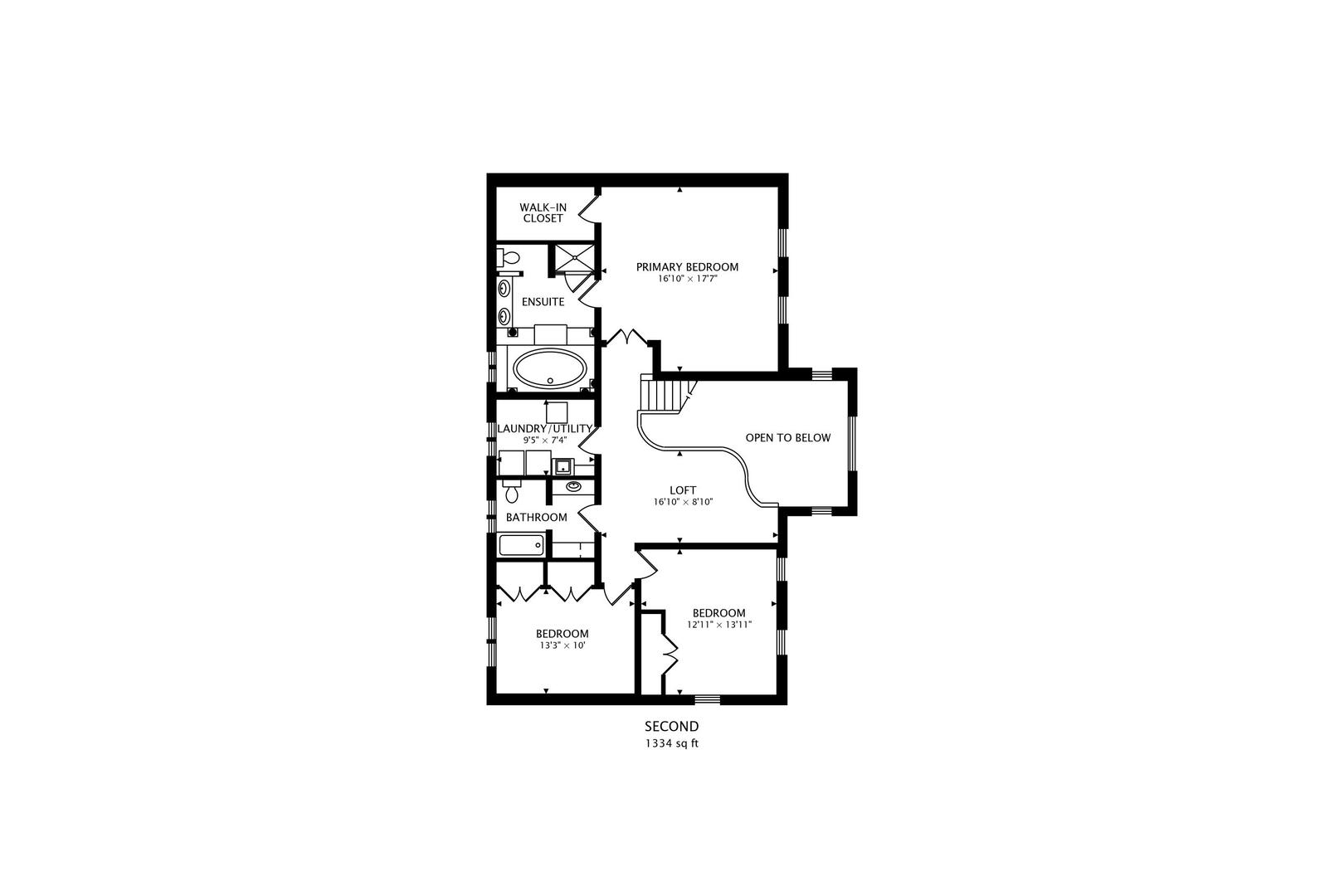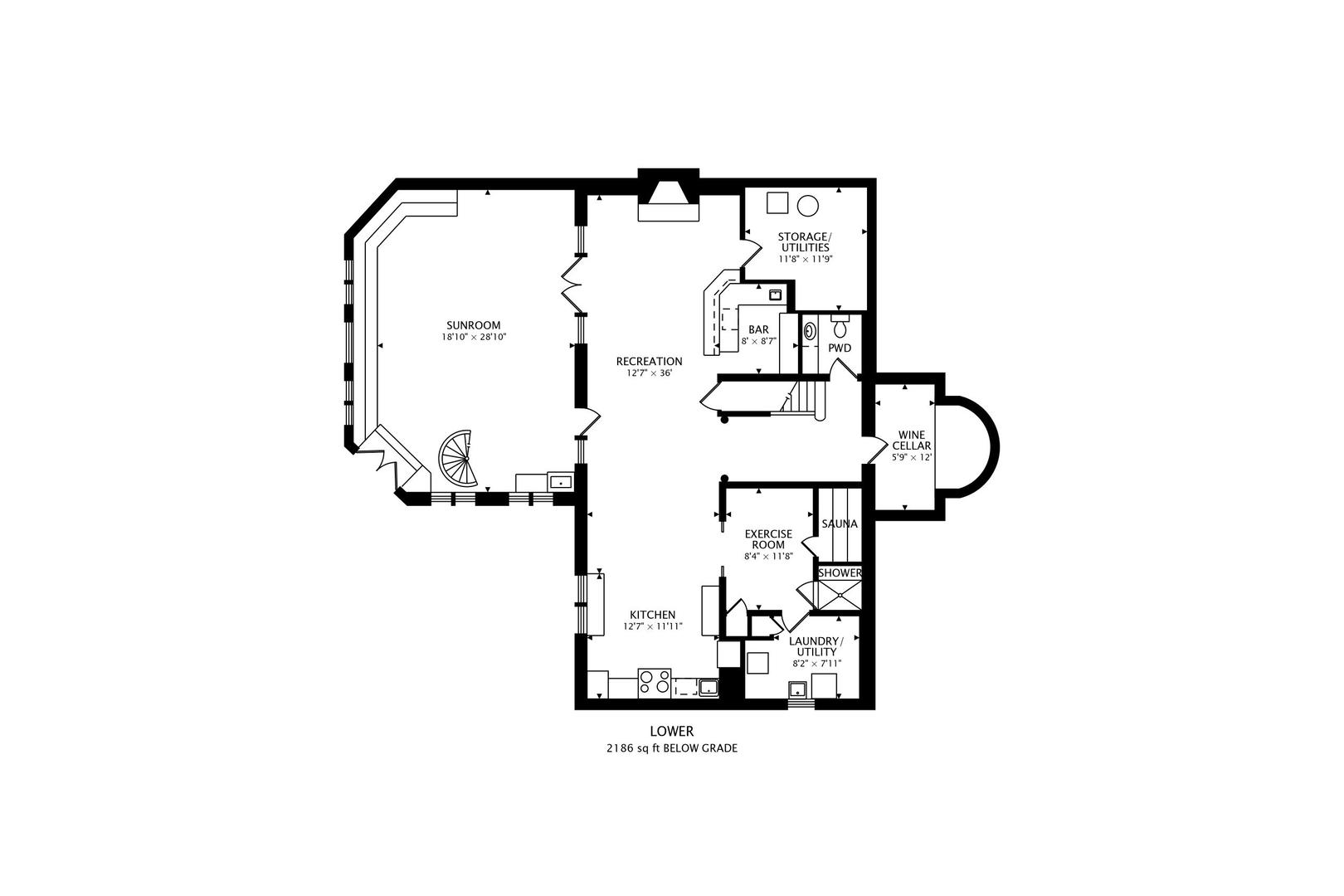Description
Buyer got cold feet! So here’s your 2nd chance to own a stunning, custom-built all-brick lake house! This spacious 4-bedroom residence includes 2 full and 2 half baths, hardwood floors and elegant crown molding throughout. The walk-out basement is an entertainer’s dream-featuring heated floors, a sauna, workout room, bar area, cozy fireplace and a secondary kitchen as well as a wine cellar. You’ll love the unique 2-story temperature controlled greenhouse/solarium-perfect for plant lovers or simply enjoying sunlit relaxation year-round. Step outside to your private oasis: the professionally landscaped 1-acre property boasts a brick patio, outdoor fireplace, in-ground pool, and private pier – perfect for lakeside relaxation or sunset gatherings. Mature trees surround the property, creating a peaceful and secluded retreat. Barrington School District. You will feel like you’re on vacation all year long-don’t miss this rare opportunity!
- Listing Courtesy of: Jameson Sotheby's International Realty
Details
Updated on August 17, 2025 at 3:28 pm- Property ID: MRD12353056
- Price: $850,000
- Property Size: 5141 Sq Ft
- Bedrooms: 4
- Bathrooms: 2
- Year Built: 1981
- Property Type: Single Family
- Property Status: Active
- HOA Fees: 365
- Parking Total: 3
- Parcel Number: 01134010120000
- Water Source: Well
- Sewer: Septic Tank
- Buyer Agent MLS Id: MRD879398
- Days On Market: 108
- Purchase Contract Date: 2025-07-29
- Basement Bath(s): Yes
- Living Area: 1.015
- Fire Places Total: 2
- Cumulative Days On Market: 108
- Tax Annual Amount: 1147.03
- Roof: Asphalt
- Cooling: Central Air,Zoned
- Asoc. Provides: Insurance
- Appliances: Double Oven,Dishwasher,Refrigerator,Washer,Dryer,Wine Refrigerator,Cooktop,Range Hood,Water Softener Owned,Gas Oven
- Parking Features: Brick Driveway,Concrete,On Site,Garage Owned,Attached,Garage
- Room Type: Breakfast Room,Loft,Exercise Room,Kitchen,Heated Sun Room,Recreation Room,Foyer,Utility Room-Lower Level,Other Room
- Stories: 2 Stories
- Directions: Barrington Road to Bradwell Road to Harrow Gate Drive
- Buyer Office MLS ID: MRD12664
- Association Fee Frequency: Not Required
- Living Area Source: Estimated
- Elementary School: Hough Street Elementary School
- Middle Or Junior School: Barrington Middle School Prairie
- High School: Barrington High School
- Township: Barrington
- Bathrooms Half: 2
- ConstructionMaterials: Brick
- Contingency: Attorney/Inspection
- Interior Features: Sauna,Wet Bar,1st Floor Bedroom,Built-in Features,Walk-In Closet(s),Special Millwork,Separate Dining Room
- Subdivision Name: Harrow Gate
- Asoc. Billed: Not Required
Address
Open on Google Maps- Address 2125 Harrow Gate
- City Inverness
- State/county IL
- Zip/Postal Code 60010
- Country Cook
Overview
- Single Family
- 4
- 2
- 5141
- 1981
Mortgage Calculator
- Down Payment $170,000.00
- Loan Amount $680,000.00
- Monthly Mortgage Payment $4,524.06
- Property Tax $1,147.50
- Home Insurance $0.00
- Monthly HOA Fees $365.00
